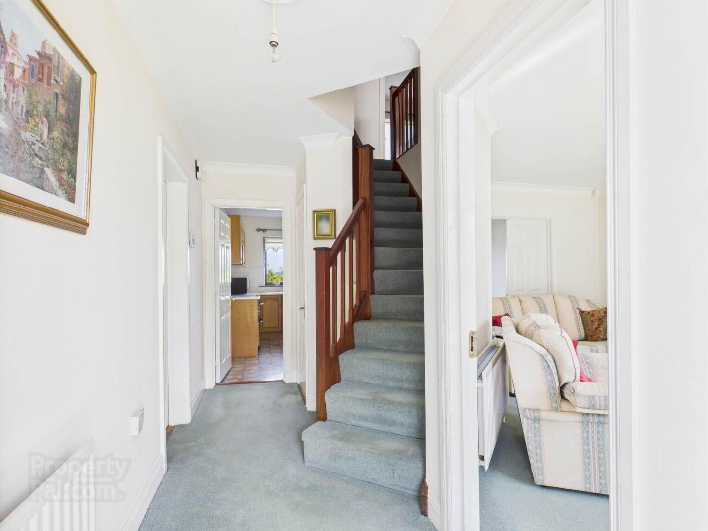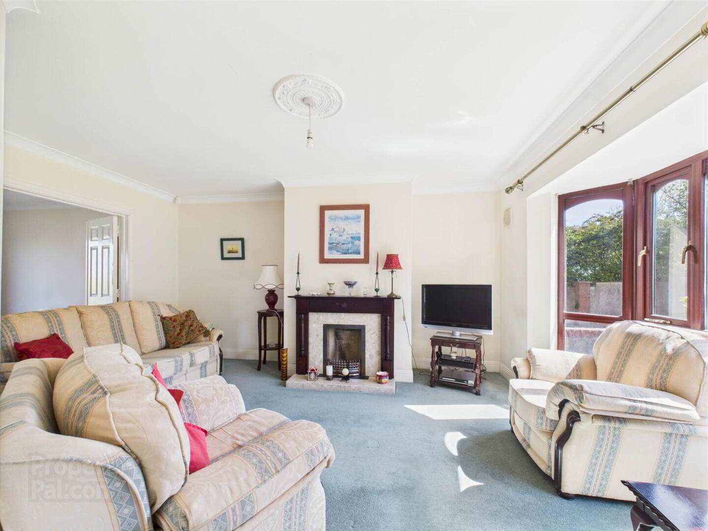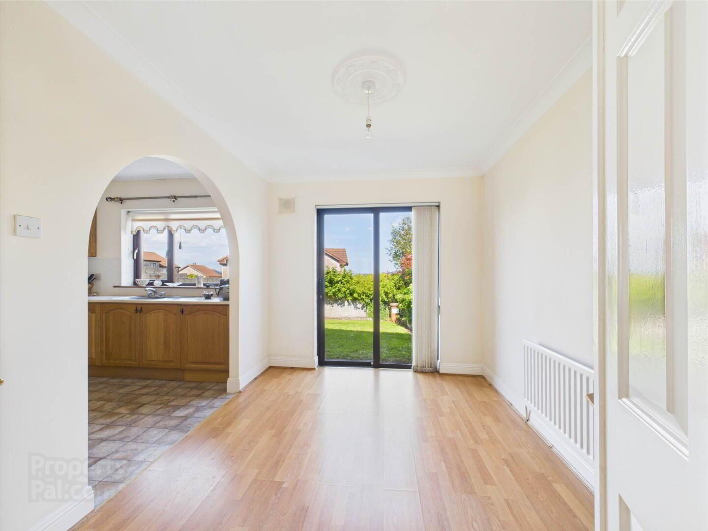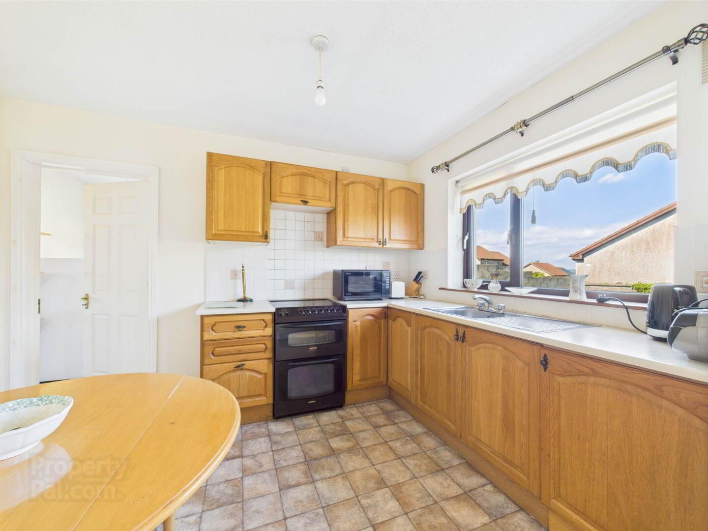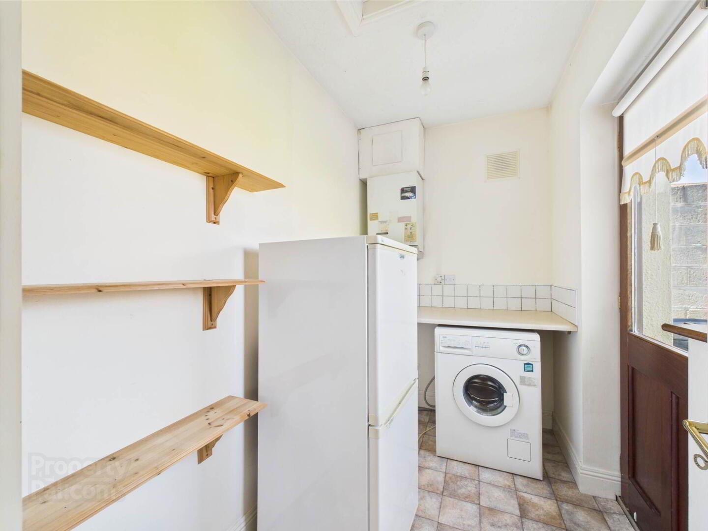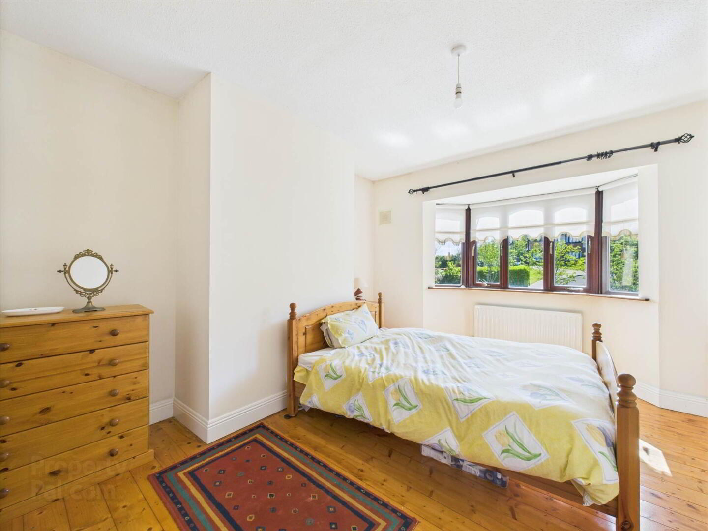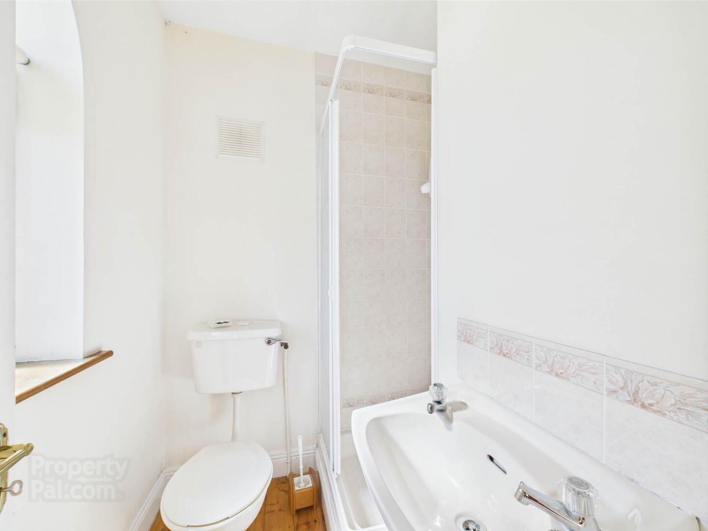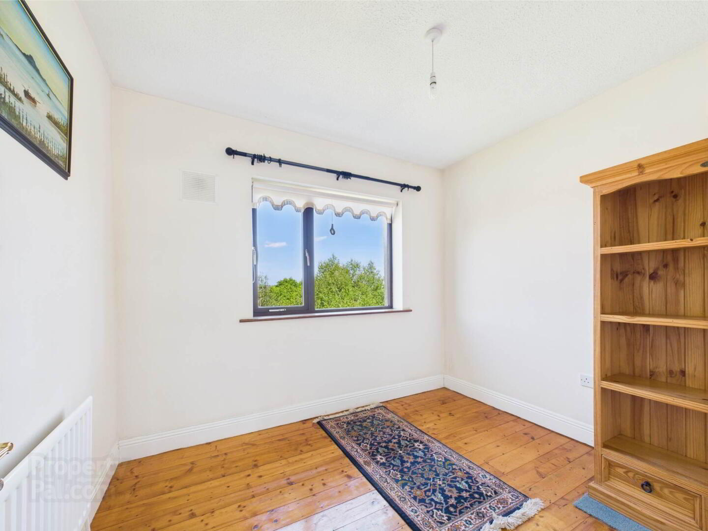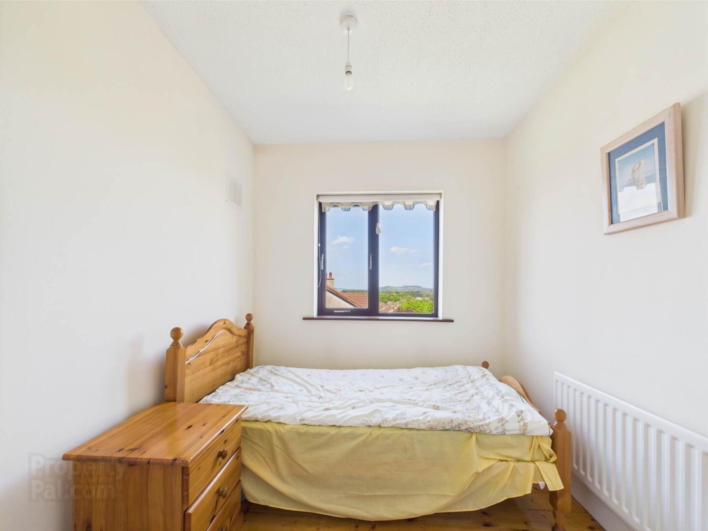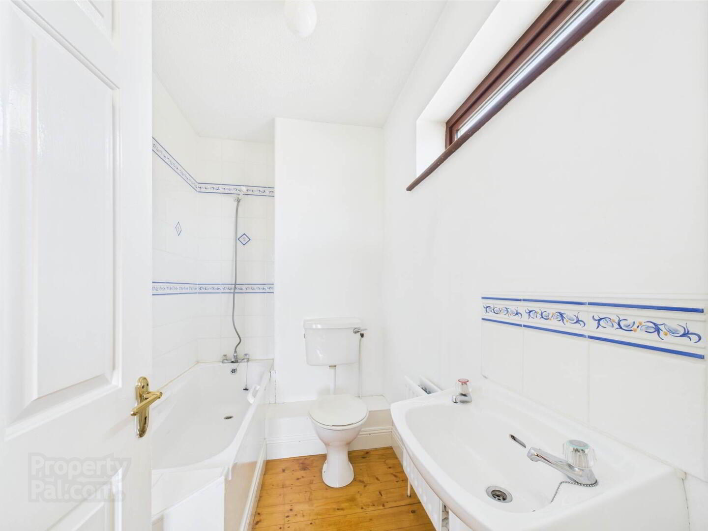15 Lis Collins Avenue,
Dunmore Road, Waterford, X91F6N2
3 Bed Semi-detached House
Price €330,000
3 Bedrooms
3 Bathrooms
1 Reception
Property Overview
Status
For Sale
Style
Semi-detached House
Bedrooms
3
Bathrooms
3
Receptions
1
Property Features
Tenure
Not Provided
Energy Rating

Property Financials
Price
€330,000
Stamp Duty
€3,300*²
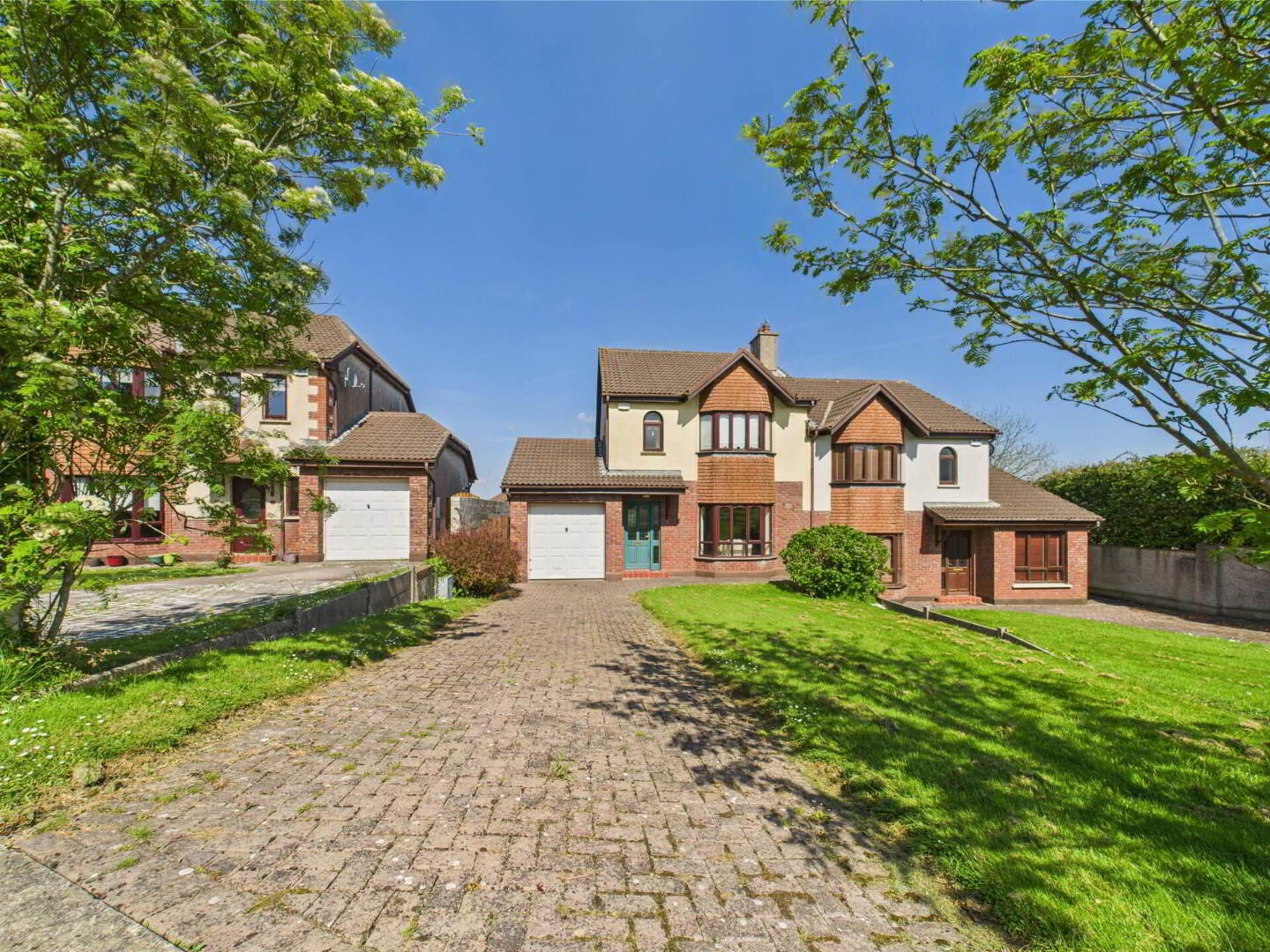
Features
- Highly regarded residential development off Dunmore Road
- Quiet cul de sac position with green outlook
- Short walk to University Hospital Waterford and Ardkeen shopping district
- Adjoining garage with conversion potential (subject to planning)
- Private rear garden and larger-than-average front garden
- Ample off-street parking on cobblelock driveway
Located within the highly regarded Lis na Carrig development off Collins Avenue, this home benefits from a peaceful and private setting at the end of a small cul de sac. The elevated position offers beautiful overland views and excellent natural light throughout the property.
This is a prime location for families and professionals alike, with a superb range of amenities nearby, including University Hospital Waterford, Ardkeen Stores, Tesco, Lidl, and a selection of cafes, restaurants and pharmacies. The area is well-served by public transport, with a regular bus route to the city centre. A choice of excellent primary and secondary schools are also within close reach.
This two-storey, three-bedroom semi-detached home comes with an adjoining garage that provides excellent storage and offers clear potential for conversion to additional living or bedroom space (subject to planning permission).
The rear garden is laid in lawn and enjoys great privacy, while the front garden is larger than average and features a cobblelock driveway with ample off-street parking.
Inside, the layout is bright, functional and family-friendly. The living room features a bay window and double doors opening into the kitchen/diner, creating a flexible open-plan feel. Sliding patio doors lead from the dining area to the garden. A spacious utility room enhances practicality, and the accommodation is completed upstairs by three bedrooms including a generous master with fitted wardrobes and ensuite.
The property benefits from gas-fired central heating and woodgrain-effect PVC double-glazed windows throughout.
Entrance Hall
Living Room
Open fire, coving, bay window, double doors to dining room
Dining Room
Laminate floor, French doors to garden, arch through to kitchen, double doors back into living room
Kitchen
Vinyl flooring, fully fitted kitchen, blinds
Utility
Vinyl flooring, plumbed for washing machine, door to rear garden
W/C
Vinyl flooring, W/C, WHB
Landing
Hot press
Master Bedroom
Polished timber flooring, bay window, blinds, fitted wardrobes
Ensuite
Polished timber flooring, electric triton t80 shower, feature window blinds, W/C, WHB
Bedroom 2
Polished timber floors, blinds, fitted wardrobes
Bedroom 3
Polished timber flooring, blinds, fitted wardrobes
Main Bathroom
Bath wc whb bath
what3words /// unhooked.downcast.winged
Notice
Please note we have not tested any apparatus, fixtures, fittings, or services. Interested parties must undertake their own investigation into the working order of these items. All measurements are approximate and photographs provided for guidance only.

Click here to view the 3D tour
