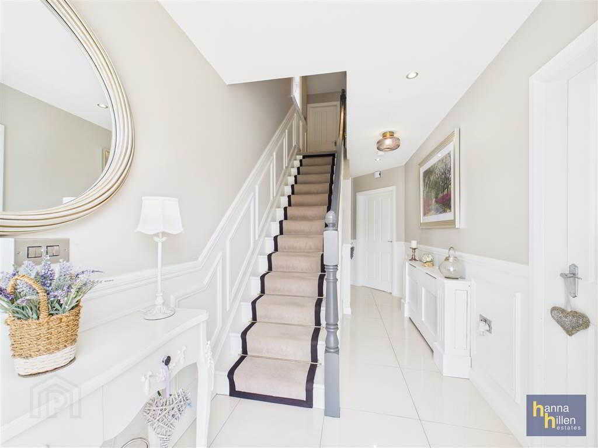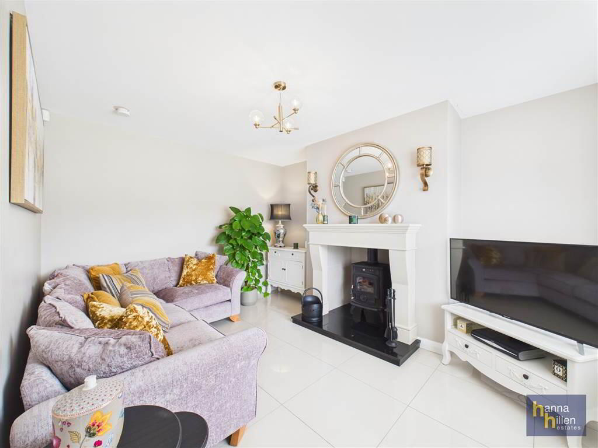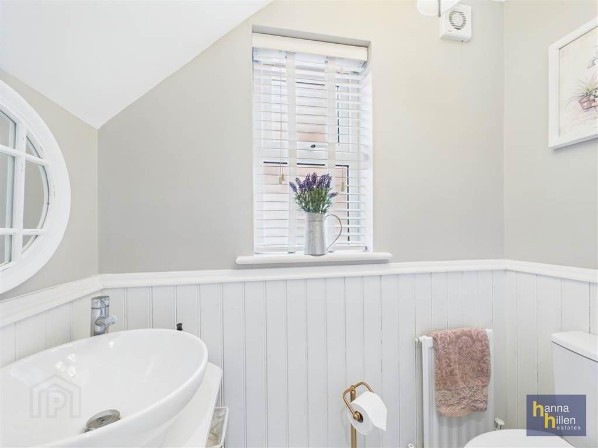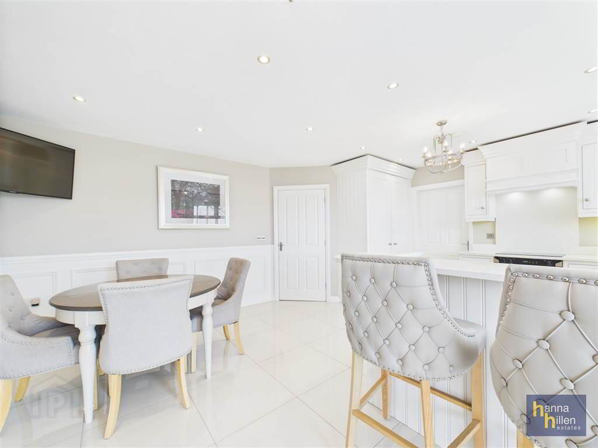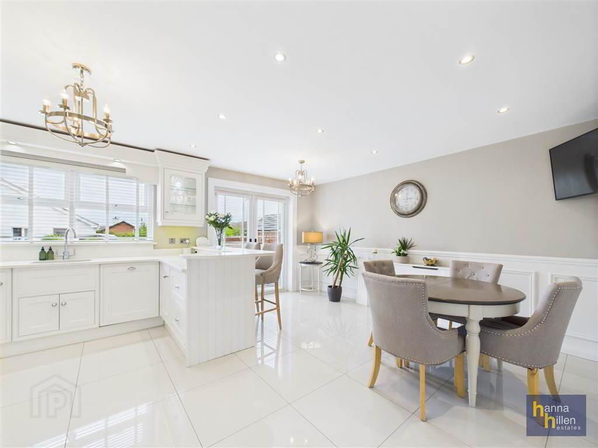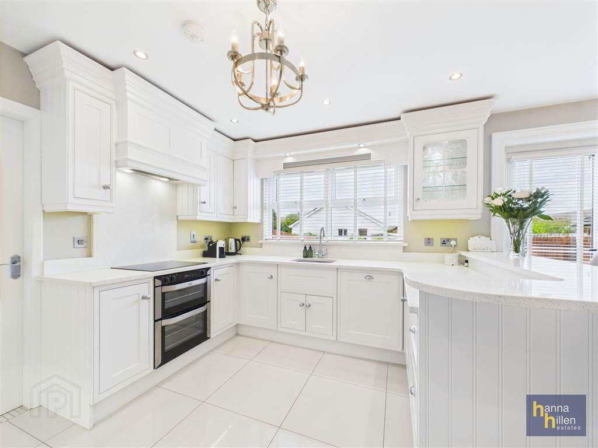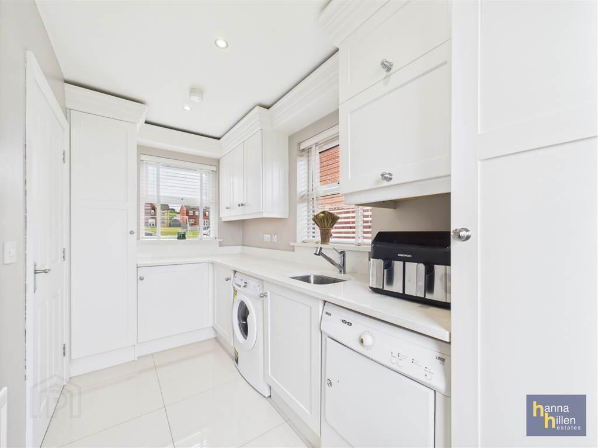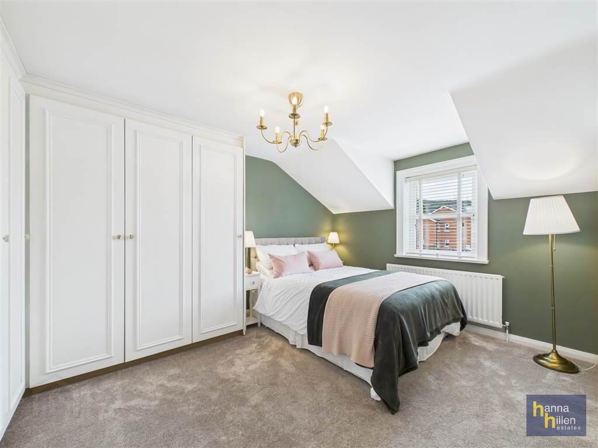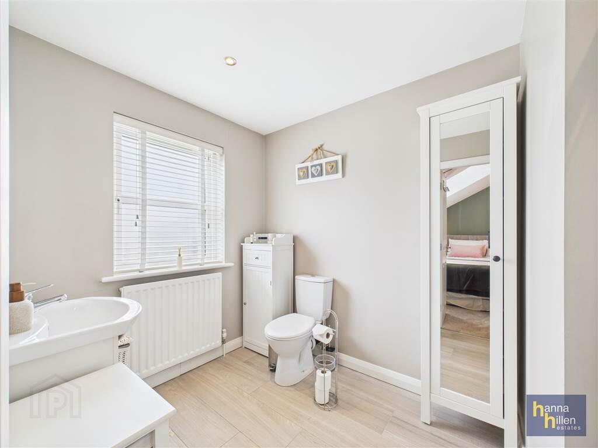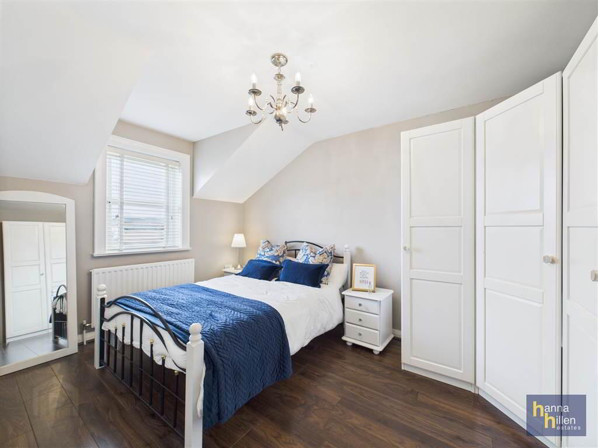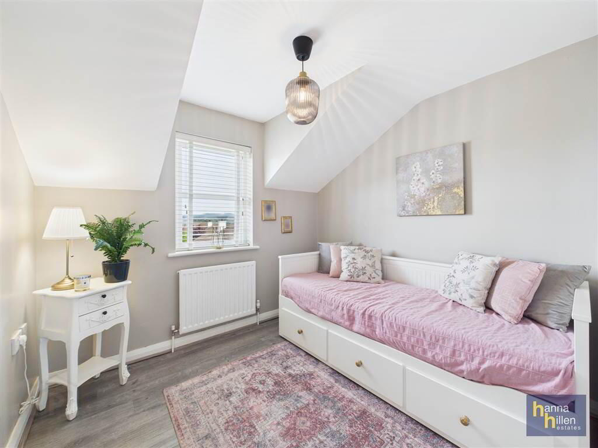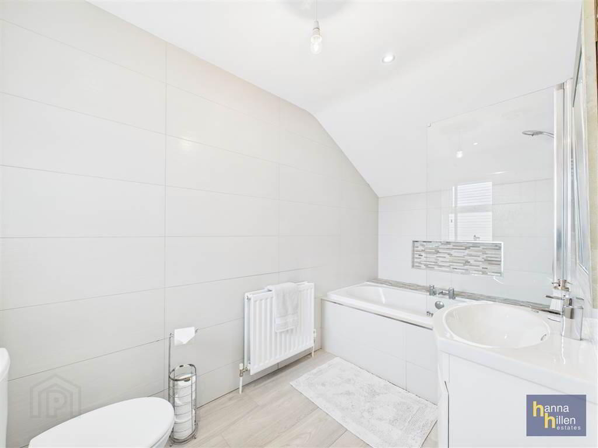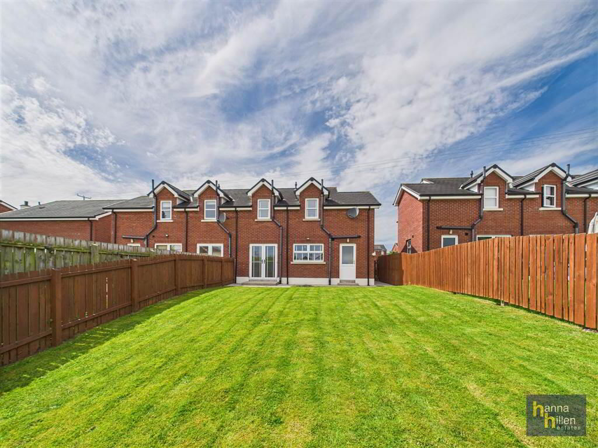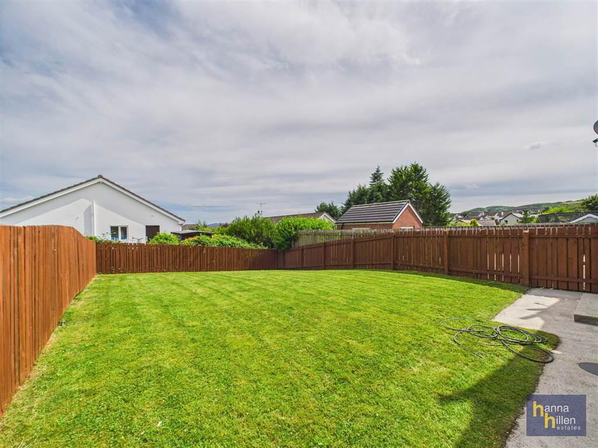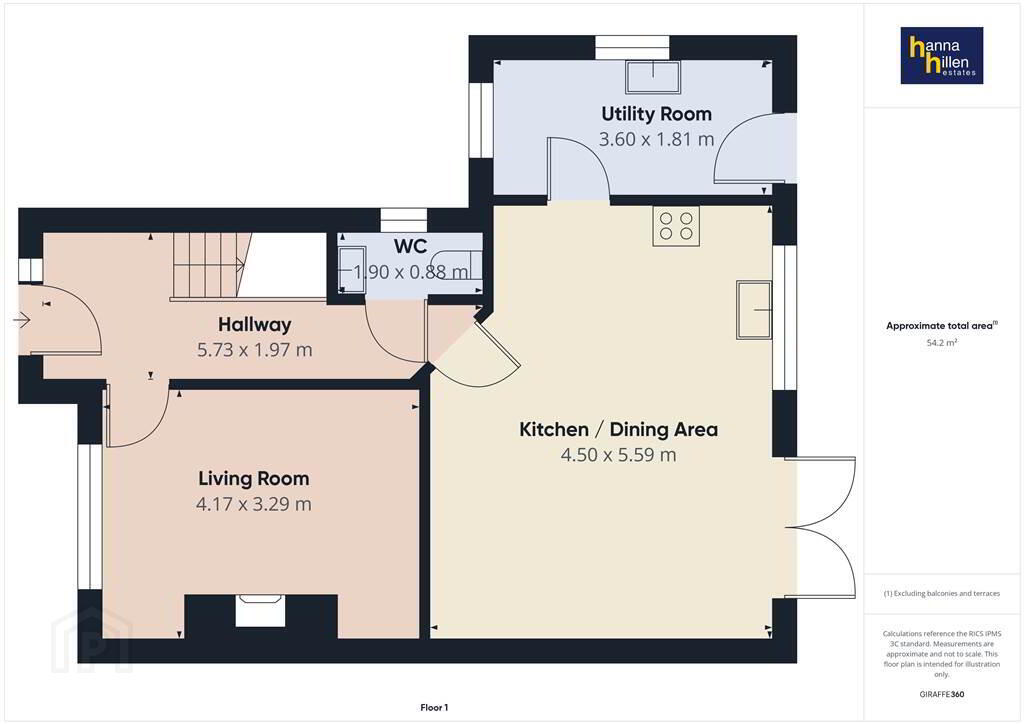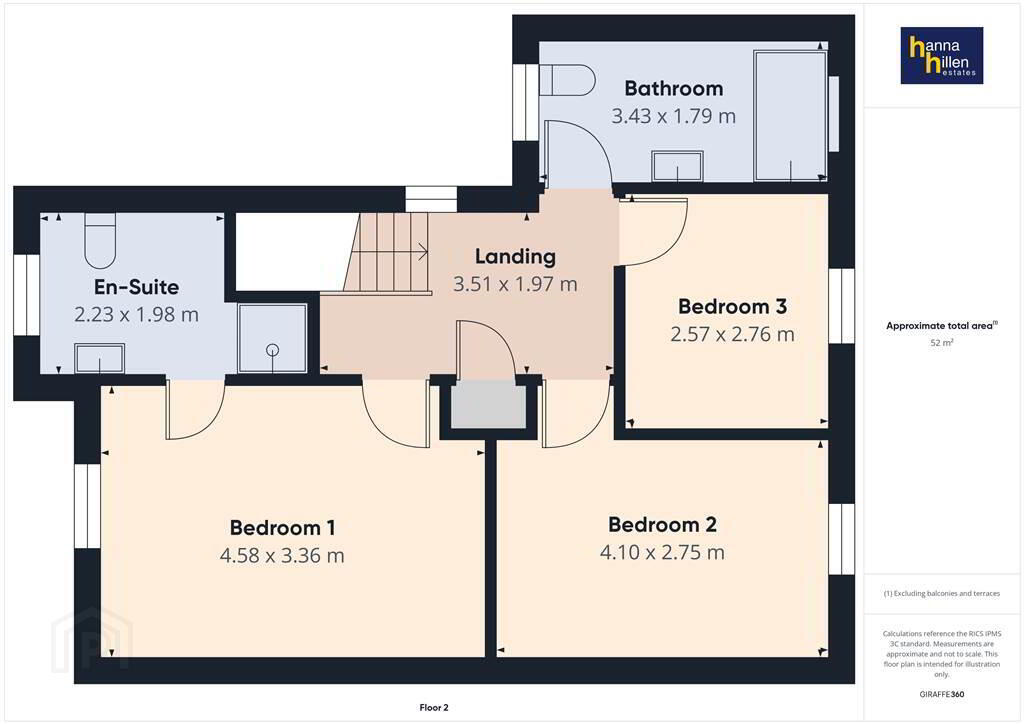15 Lis Ard Court,
Newry, BT35 8WS
3 Bed Semi-detached House
Guide Price £239,000
3 Bedrooms
1 Reception
Property Overview
Status
For Sale
Style
Semi-detached House
Bedrooms
3
Receptions
1
Property Features
Tenure
Not Provided
Energy Rating
Heating
Gas
Broadband
*³
Property Financials
Price
Guide Price £239,000
Stamp Duty
Rates
£1,320.28 pa*¹
Typical Mortgage
Legal Calculator
In partnership with Millar McCall Wylie
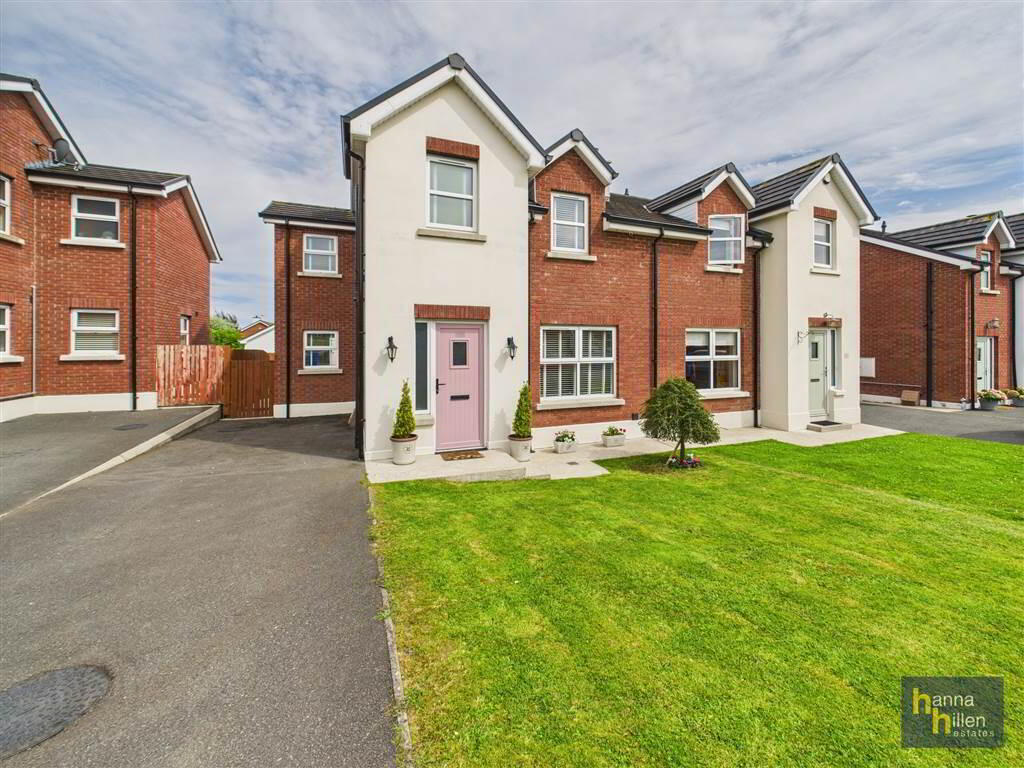
Additional Information
- Tarmac Driveway
- 3 Bedroom, 1 Reception
Ground Floor
- HALLWAY:
- 5.73m x 1.97m (18' 10" x 6' 6")
Panelled Walls. Radiator with cover. LED downlighting. Tiled porcelain floor. - LIVING ROOM:
- 4.17m x 3.29m (13' 8" x 10' 10")
TV point by 2. Fireplace with multi burning stove & surround. Radiator with cover. Tiled porcelain floor. - DOWNSTAIRS TOLIET
- 1.9m x 0.88m (6' 3" x 2' 11")
White suite. Extractor fan. Panelled walls. Tiled porcelain floor. - DINING AREA
- 2.25m x 3.m (7' 5" x 9' 10")
TV point. LED downlighting. Panelled walls. Radiator with cover. Porcelain tiled floor. Patio doors leading to garden. - KITCHEN AREA
- 2.25m x 3.m (7' 5" x 9' 10")
“Christoff” kitchen. High & low level units. Stainless steel sink unit. Electric hob & oven. Extractor fan. Integrated fridge freezer. Integrated dishwasher. “Pantry” cupboard/storage next to fridge freezer. Tiled porcelain floor. - UTILITY ROOM
- 3.6m x 1.81m (11' 10" x 5' 11")
High & low level units. Stainless steel sink unit. Plumbed for washing machine. Space for tumble dryer.
First Floor
- LANDING:
- 3.51m x 1.97m (11' 6" x 6' 6")
Access to attic via drop down ladder. Roofspace is floored. Lighting. Stairs carpeted. - BEDROOM (1):
- 4.58m x 3.36m (15' 0" x 11' 0")
TV point. Built in wardrobes. Radiator. Carpeted. - ENSUITE BATHROOM:
- 2.23m x 1.98m (7' 4" x 6' 6")
White suite. Tiled shower cubicle. Extractor fan. LED downlighting. Radiator. Painted walls. Tiled floor. - BEDROOM (2):
- 4.1m x 2.75m (13' 5" x 9' 0")
TV point. Radiator. Laminate flooring. - BEDROOM (3):
- 2.57m x 2.76m (8' 5" x 9' 1")
TV point. Radiator. Laminate flooring. - BATHROOM
- 3.43m x 1.79m (11' 3" x 5' 10")
White suite. Gas shower over bath with shower screen. Extractor fan. Radiator. Tiled walls & floor.
Outside
- To Front: Driveway. Concrete footpath around property. Garden area.
To Rear: Garden to rear. Fenced. Concrete pathway around property.
Directions
Travel from Bridge Street up the Dublin Road, turning right onto the Liska Road. At the end of the road, turn right. Travel a short distance along turning right into Lis Ard Court.

Click here to view the 3D tour

