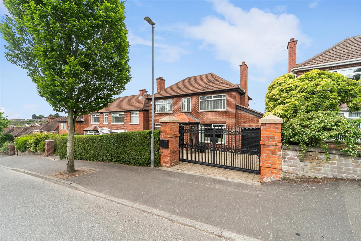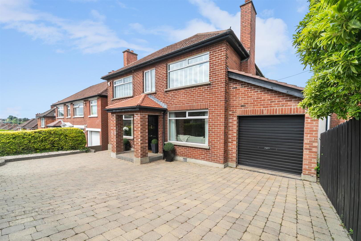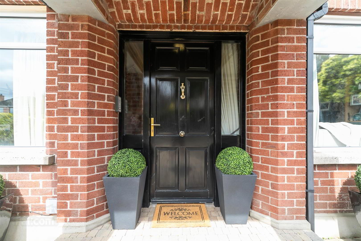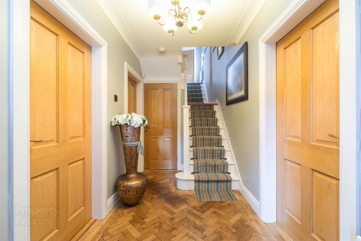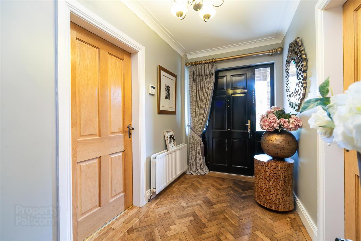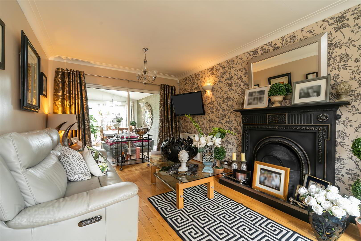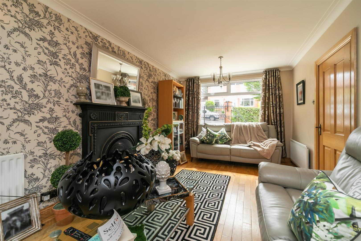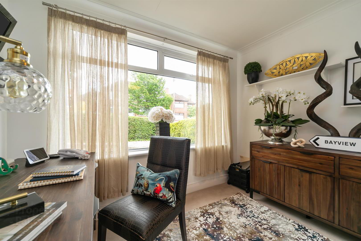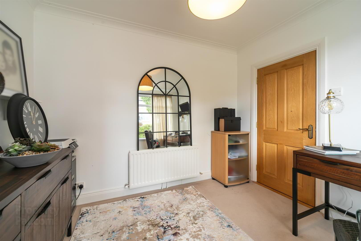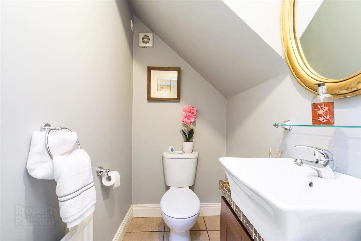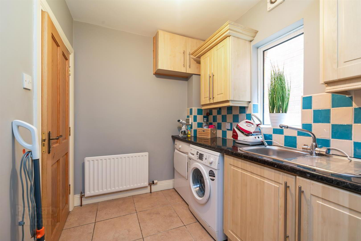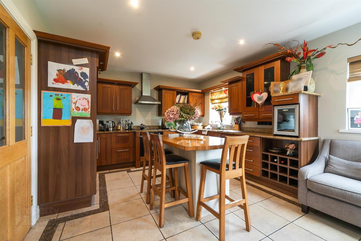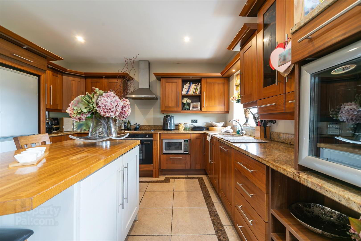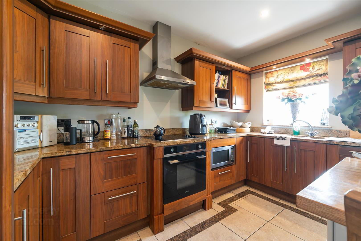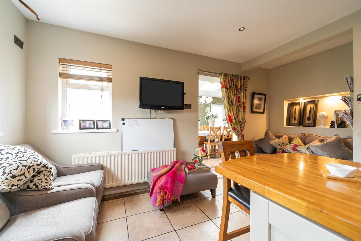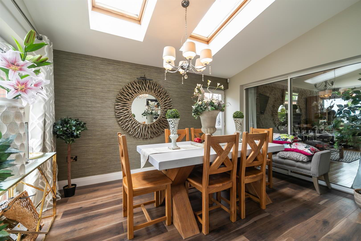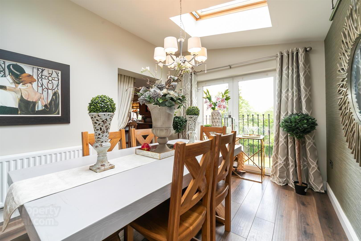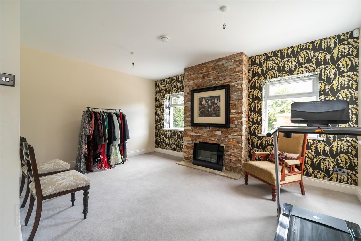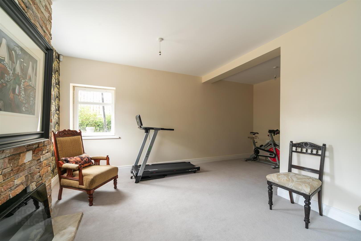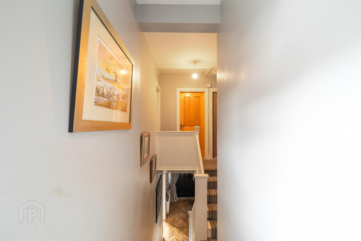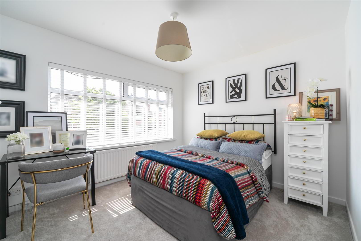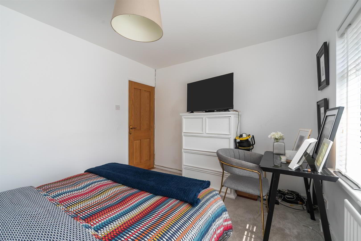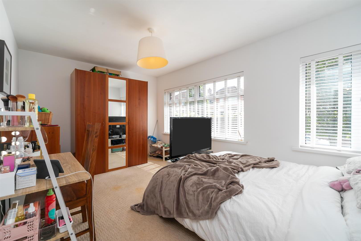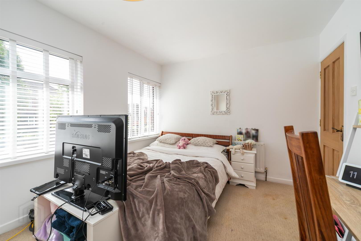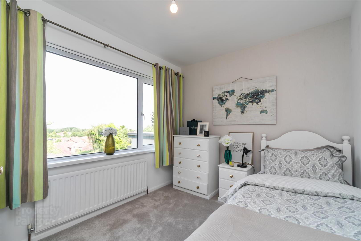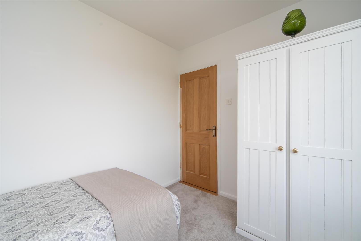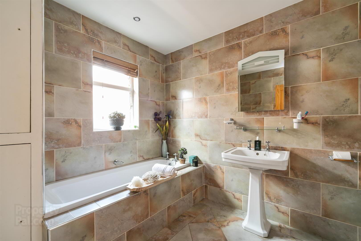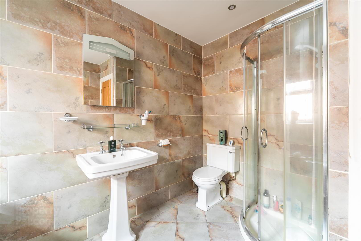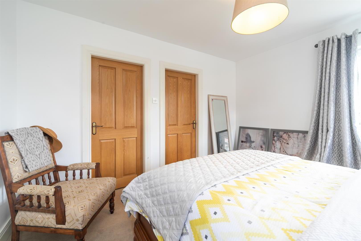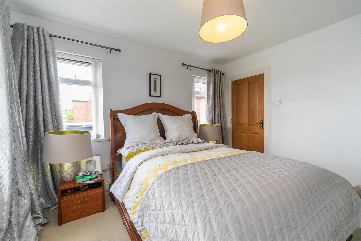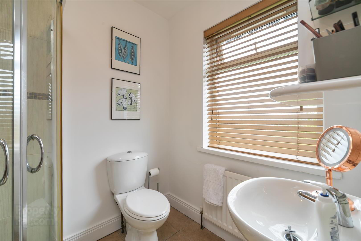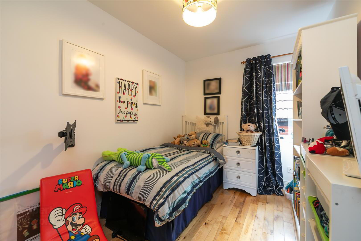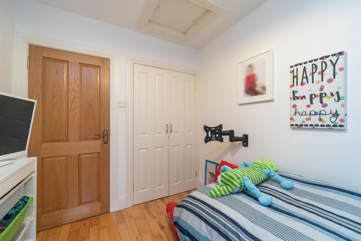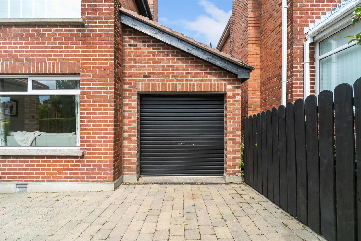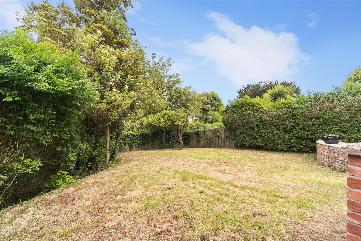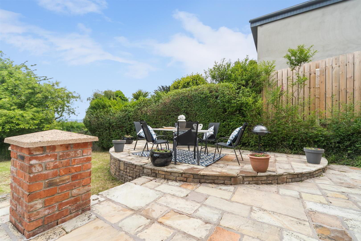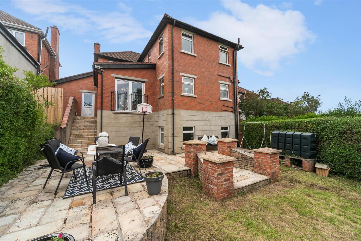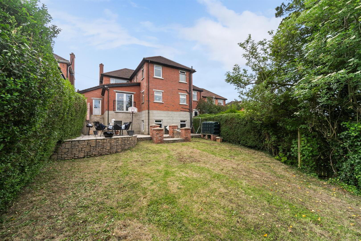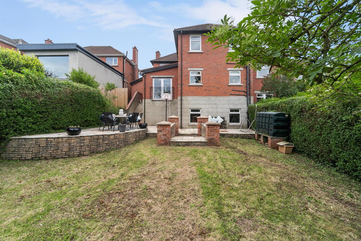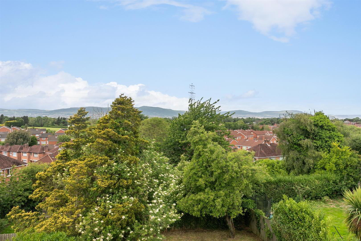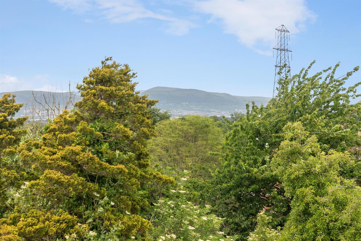15 Lenaghan Park,
Saintfield Road, Belfast, BT8 7JA
5 Bed Detached House
Asking Price £450,000
5 Bedrooms
3 Bathrooms
3 Receptions
Property Overview
Status
For Sale
Style
Detached House
Bedrooms
5
Bathrooms
3
Receptions
3
Property Features
Tenure
Leasehold
Energy Rating
Broadband
*³
Property Financials
Price
Asking Price £450,000
Stamp Duty
Rates
£2,729.40 pa*¹
Typical Mortgage
Legal Calculator
Property Engagement
Views Last 7 Days
975
Views Last 30 Days
4,439
Views All Time
16,368
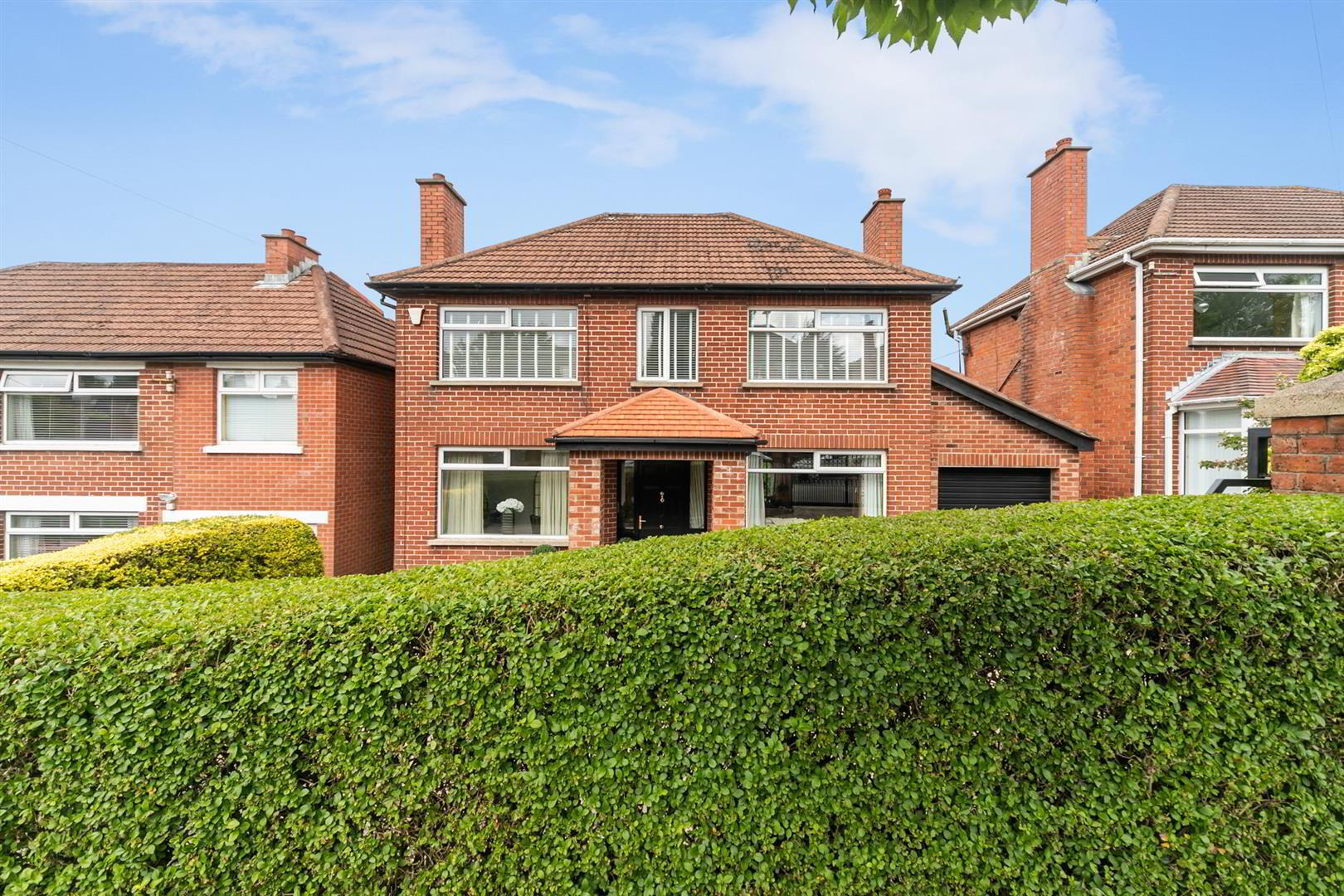
Additional Information
- Substantial extended detached home
- Five good size bedrooms
- Three reception rooms
- Additional lower floor living area
- Deluxe kitchen with casual living area
- En-suite and dressing room
- Deluxe white bathroom suite with additional shower cubicle
- Ground floor w/c
- Oil heating / double glazed windows
- Off street parking / garage
We are delighted to bring to the open market, this substantially extended and modernised double fronted detached family home that offers well proportioned accommodation comprising of five bedrooms, one with en-suite shower and walk in robe and an additional bathroom with separate shower cubicle on first floor. On the ground floor there is a large lounge / dining room that runs front to back that overlooks the rear patio with another living room to the front. From the deluxe fitted kitchen / casual living there is direct access to the hallway with downstairs w/c and access to the lower floor which enjoys another fantastic living area, suitable for many uses. The property also benefits from oil fired central heating system, double glazing, driveway with sliding gates to off street parking which leads to the attached garage. The property itself is positioned on a generous site with mature gardens and large patio areas to the rear. From the upper floors there are also beautiful city views A short walk provides access to the Saintfield Road with great transport links to most parks of the City and leading schools, both primary and post primary. This home now comprises approximately 2000 sq ft of accommodation having been heavily extended approximately 15 years ago and really needs to be seen to be fully appreciated. An excellent family home, perfect for those with and expanding family with all the hard work already done, it is also in superb order throughout leaving any purchaser with little to do but add furniture.
- The accommodation comprises
- Hardwood front door leading to the entrance hall.
- Entrance hall
- Solid wood herring bone floor, under stairs cloaks.
- Lounge 5.89m x 3.20m (19'4 x 10'6)
- Feature cast iron fireplace with raised marble hearth, solid wood flooring. Sliding doors that lead to the dining room.
- Family room 3.35m x 3.10m (11'0 x 10'2)
- Rear hallway
- Tiled floor. Access to the lower floor.
- Cloaks 1.73m x 1.12m (5'8 x 3'8)
- Ground floor w/c comprising low flush w/c, wash hand basin with storage below, extractor fan, tiled floor.
- Utility room 3.18m x 1.98m (10'5 x 6'6)
- Range of high and low level units, single draienr sink unit with mixer taps, works surfaces, part tiled walls, plumbed for washing machine, extractor fan, tiled floor.
- Kitchen 5.08m x 4.70m at widest points (16'8" x 15'5" at w
- Full range of high and low level units, granite work surfaces, 1 1/4 bowl sink unit with mixer taps, 4 ring hob and under oven, integrated dishwasher and microwave, tiled floor, open to the casual living area. Access to the dining room.
- Additional kitchen image
- Dining room 4.55m x 3.10m (14'11 x 10'2)
- 2 x roof windows, double glazed French doors to the Juliet balcony.
- Stairs to the lower floor
- Lower living room 5.69m x 4.88m (18'8 x 16'0)
- At widest points.
- 1st floor
- Landing, access to the roof space via a slingsby ladder approach.
- Bedroom 1 3.68m x 3.28m (12'1 x 10'9)
- Bedroom 2 4.67m x 3.18m (15'4 x 10'5)
- Bedroom 3 3.20m x 2.59m (10'6 x 8'6)
- Bathroom 3.18m x 2.51m (10'5 x 8'3)
- Luxury white suite comprising tiled panelled bath, low flush w/c, pedestal wash hand hand basin, corner shower cubicle with Triton Enrich shower, fully tiled walls, tiled floor, recessed spotlights, hot press.
- Additional bathroom image
- Extension bedrooms
- Bedroom 4 3.84m x 3.38m (12'7 x 11'1)
- Dual aspect windows, walk in wardrobe.
- En-suite 2.03m x 1.63m (6'8 x 5'4)
- Comprising corner shower cubicle with Mira Event shower, low flush w/c, pedestal wash hand basin, extractor fan, tiled floor.
- Bedroom 5 3.35m x 2.34m (11'0 x 7'8)
- Solid wood flooring, built in robes.
- Outside
- Sliding gate (which is wired) to the brick paved driveway providing off street parking and access to the attached garage.
- Attached garage 5.00m x 2.77m (16'5 x 9'1)
- Roller door. light and power.
- Front gardens
- Low maintenance brick paved front gardens with loose stone beds. Access to the side basement room, housing oil fired boiler.
- Rear gardens
- Good size enclosed rear gardens laid in lawn with additional sandstone patio areas. Range of plants, trees and shrubs,
- Additional garden image
- Rear elevation
- Views
- Superb views from the rear.


