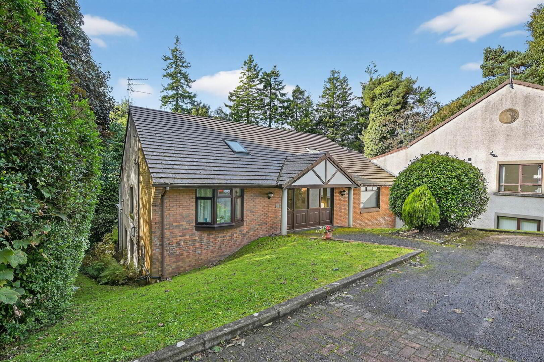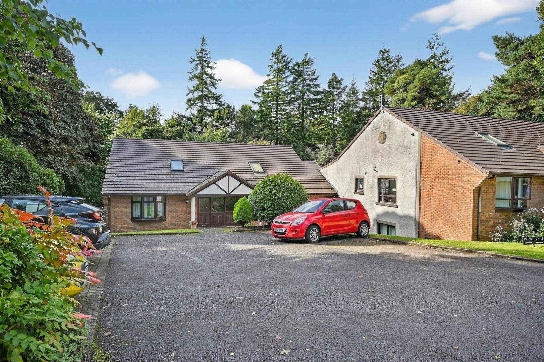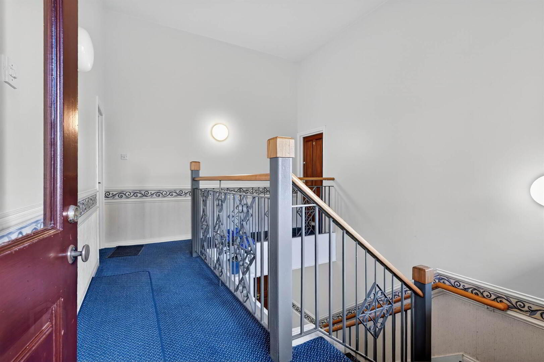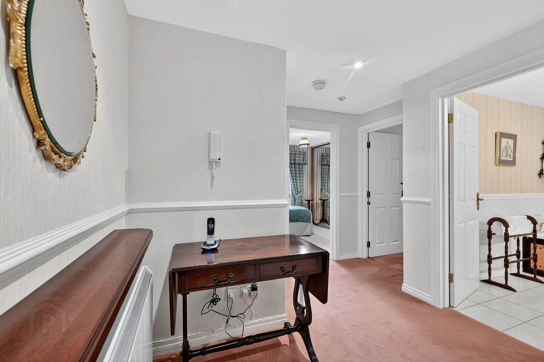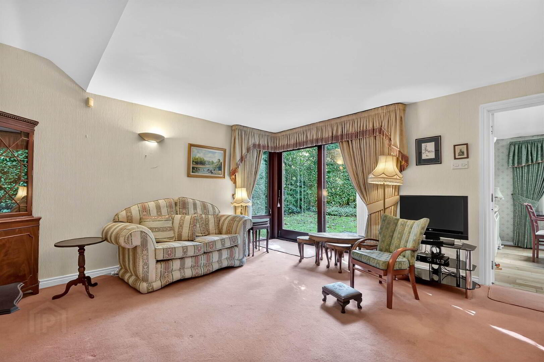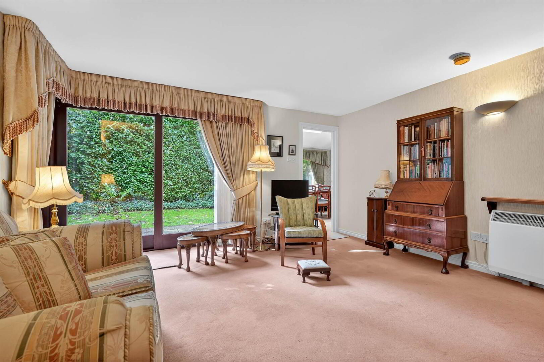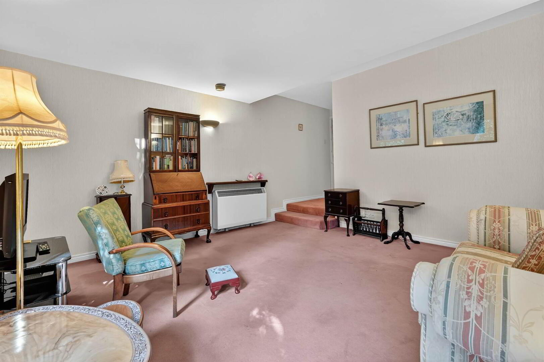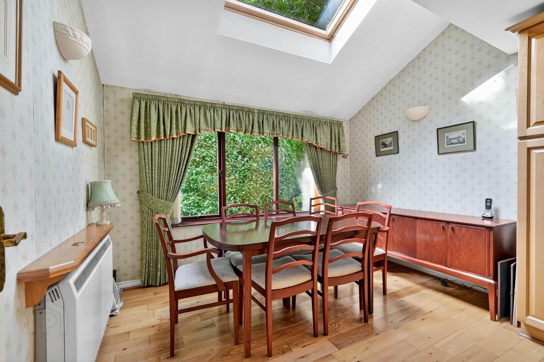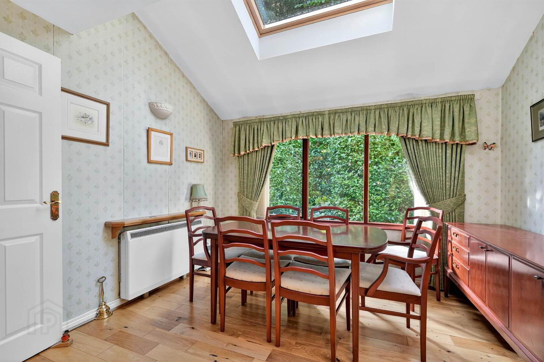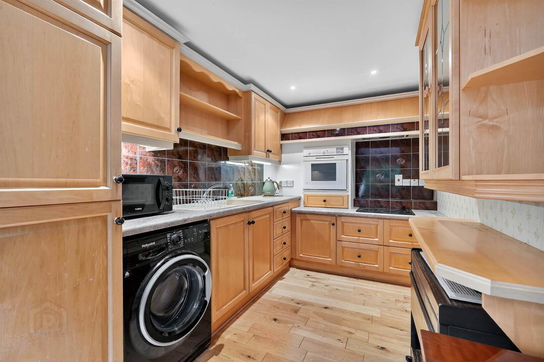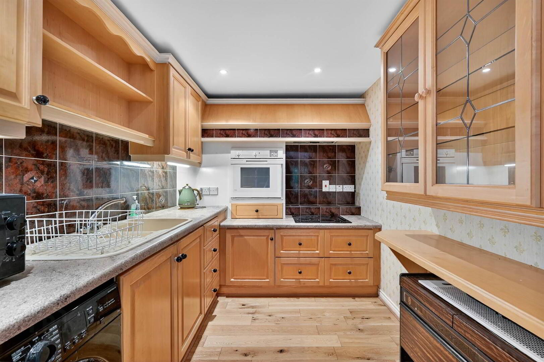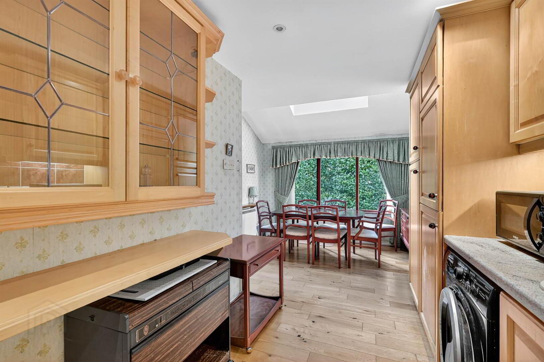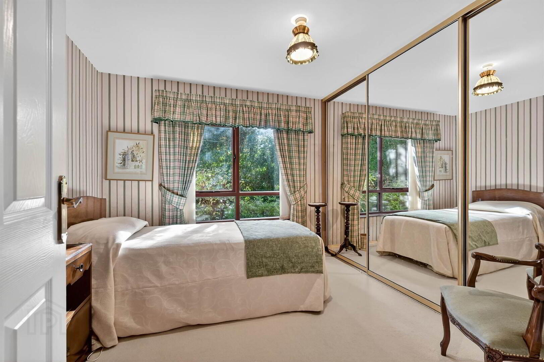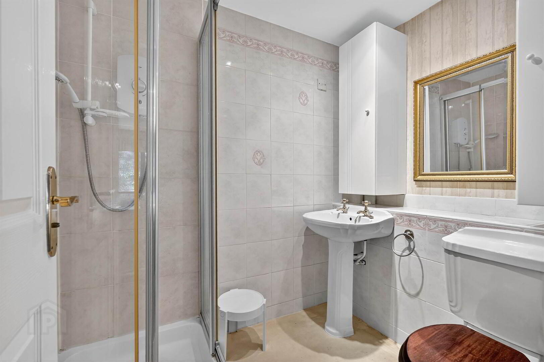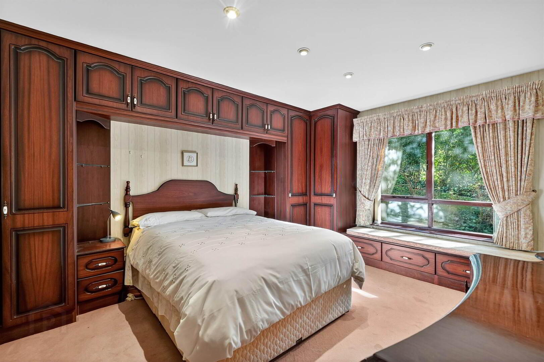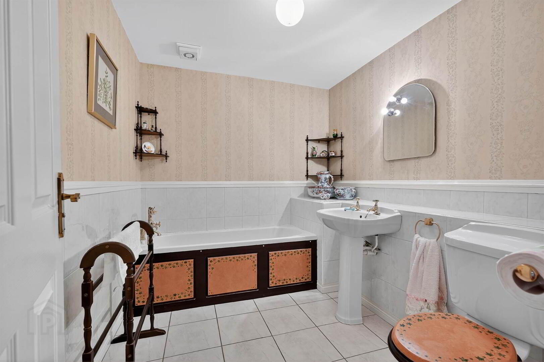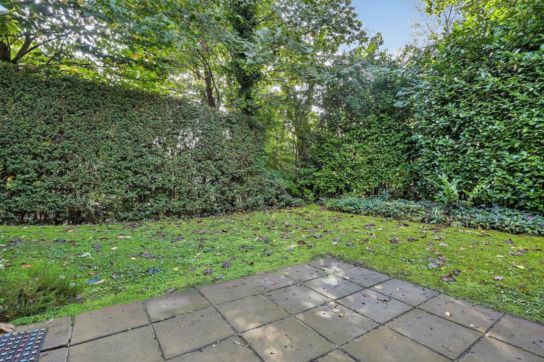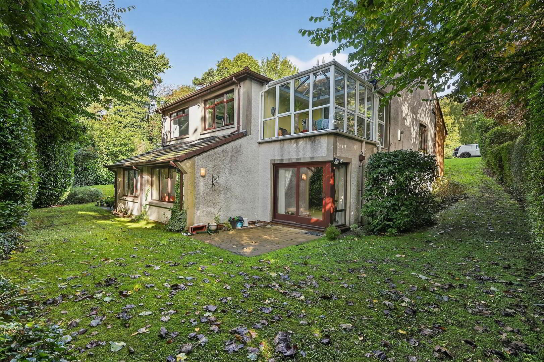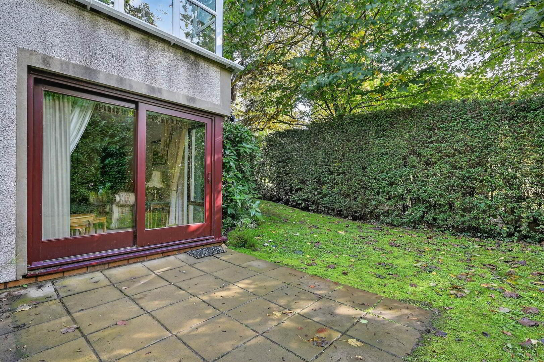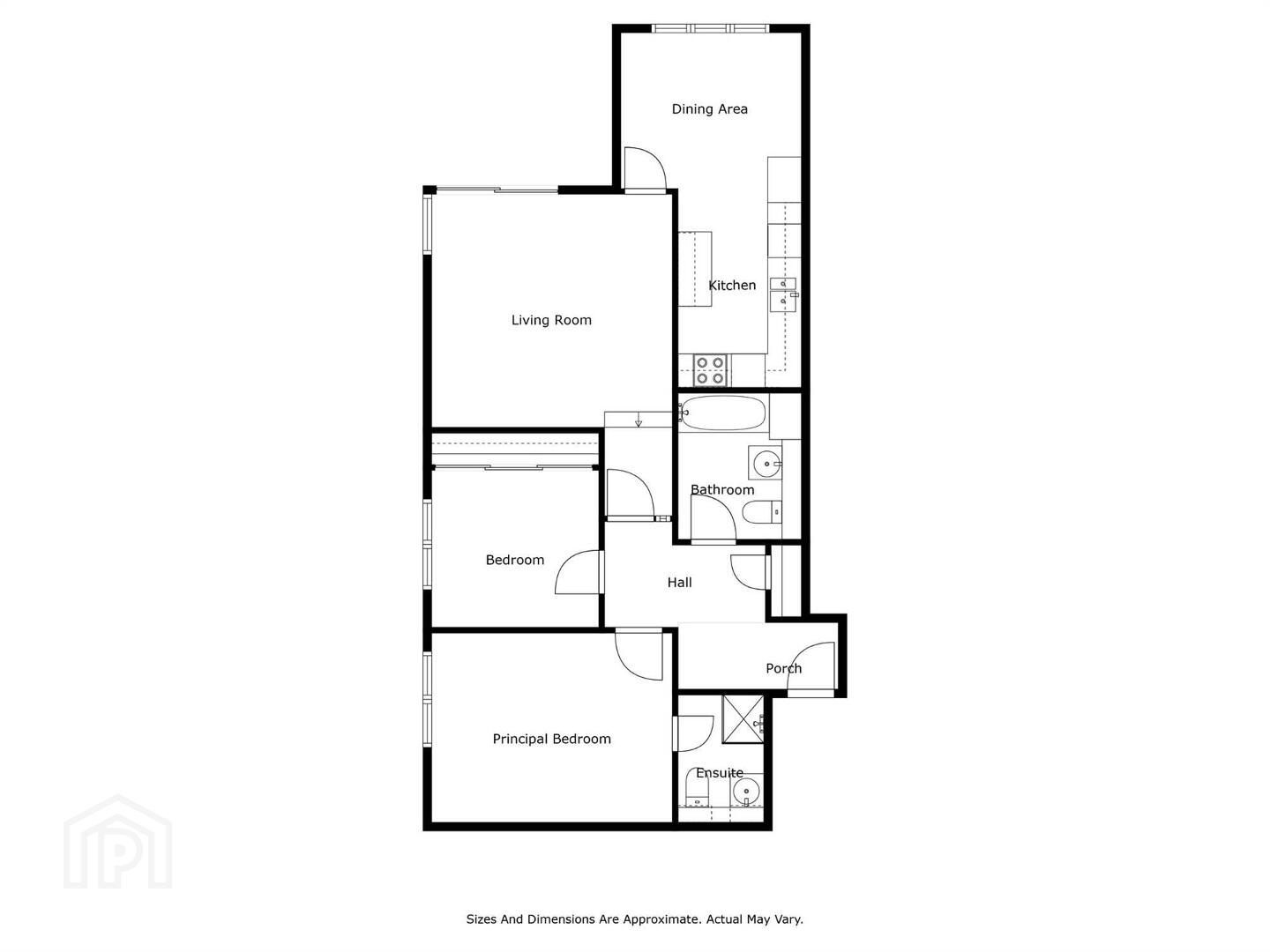15 Kings Vale,
Belfast, BT5 6HR
2 Bed Apartment
Offers Over £185,000
2 Bedrooms
1 Reception
Property Overview
Status
For Sale
Style
Apartment
Bedrooms
2
Receptions
1
Property Features
Tenure
Not Provided
Energy Rating
Heating
Electric Heating
Broadband Speed
*³
Property Financials
Price
Offers Over £185,000
Stamp Duty
Rates
£1,103.20 pa*¹
Typical Mortgage
Legal Calculator
In partnership with Millar McCall Wylie
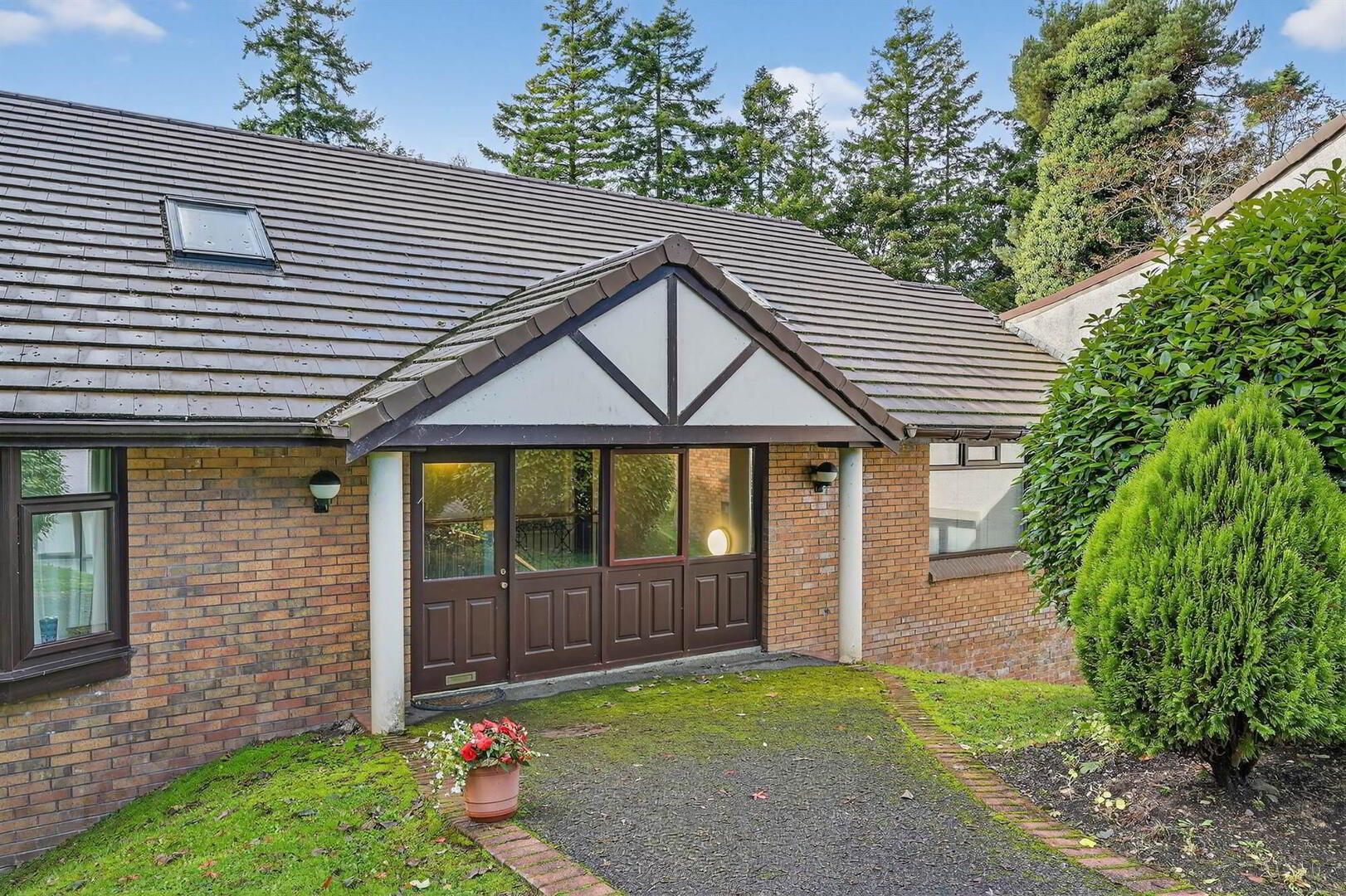
Additional Information
- Spacious lower ground floor apartment tucked away just off the Kings Road
- Accommodation extending to circa 900 sqft
- Lounge with patio doors leading to patio seating area and delightful communal gardens
- Kitchen with range of built in appliances, open to...
- Dining area with velux window
- Two double bedrooms, principal with ensuite and built in robes
- Bathroom with white suite
- Allocated parking space and additional visitor parking
- Double glazing/Economy 7 heating
- Delightful communal gardens with mature trees and shrubs
- No onward chain
The property comprises up to two double bedrooms, principal with ensuite, living room with access to patio seating area, kitchen open plan to dining area and a bathroom. Externally there are delightful mature surrounding gardens, lovely shrubbery and ample resident and visitor parking.
With the hustle and bustle of Ballyhackamore Village and its excellent shops, bars and restaurants only a short stroll away, it also boasts ease of access to Belfast City Centre, Ulster hospital and parliament buildings at Stormont.
Ground Floor
- Secure communal front door to . . .
- ENTRANCE:
- Stairs to . . .
Lower Level
- Front door to . . .
- ENTRANCE HALL:
- Shelved hotpress, recessed spotlights.
- LOUNGE:
- 4.24m x 4.17m (13' 11" x 13' 8")
Patio door to patio seating area. - KITCHEN:
- 6.05m x 3.3m (19' 10" x 10' 10")
(at widest points). Fitted kitchen with range of high and low level units, 1.5 bowl single drainer sink unit, integrated fridge freezer, four ring electric hob, extractor fan, plumbed for washing machine, glazed display cabinet, part tiled walls, wooden floor. Open plan to dining area with wooden floor and Velux window. - BEDROOM (1):
- 4.27m x 3.38m (14' 0" x 11' 1")
Built-in wardrobes and drawers, window seat, recessed spotlights. - ENSUITE SHOWER ROOM:
- White suite comprising low flush wc, pedestal wash hand basin, shower cubicle with electric shower, part tiled walls, recessed spotlights.
- BEDROOM (2):
- 2.95m x 2.82m (9' 8" x 9' 3")
Wall to wall mirrored wardrobes. - BATHROOM:
- White suite comprising low flush wc, pedestal wash hand basin, bath with mixer tap and telephone hand shower, part tiled walls, tiled floor.
Outside
- Communal gardensin lawn with mature trees and bedding. Ample resident parking.
Management company
- Westhorpe Management.
Service Charge
- £135 per month.
Directions
Heading from Ballyhackamore village down the Sandown Road, turn left onto the Kings Road. Kings Vale is located on the right.
--------------------------------------------------------MONEY LAUNDERING REGULATIONS:
Intending purchasers will be asked to produce identification documentation and we would ask for your co-operation in order that there will be no delay in agreeing the sale.


