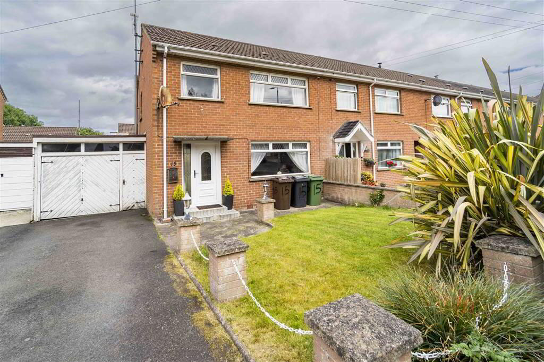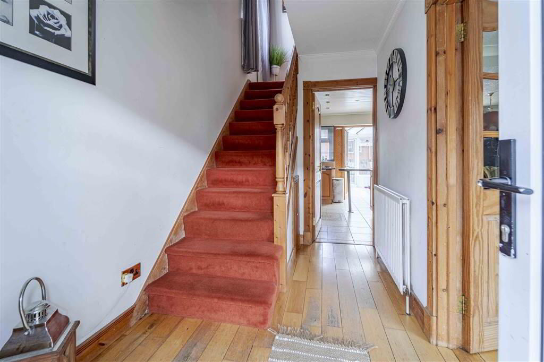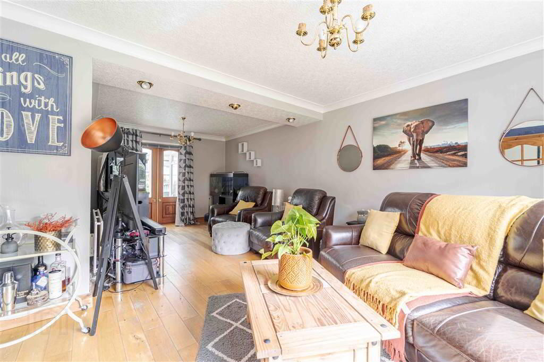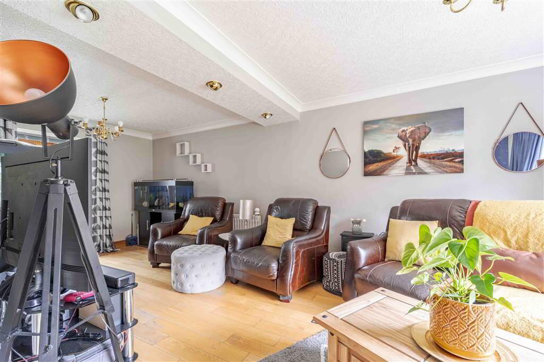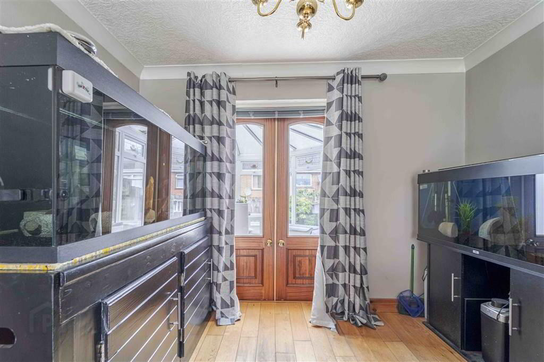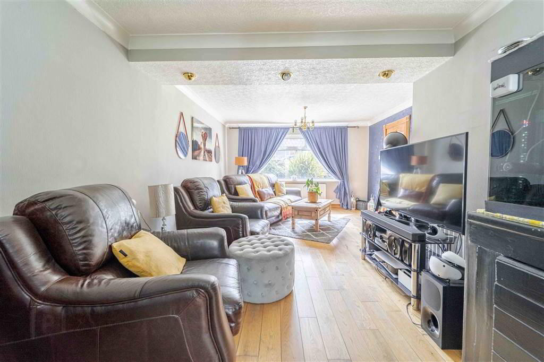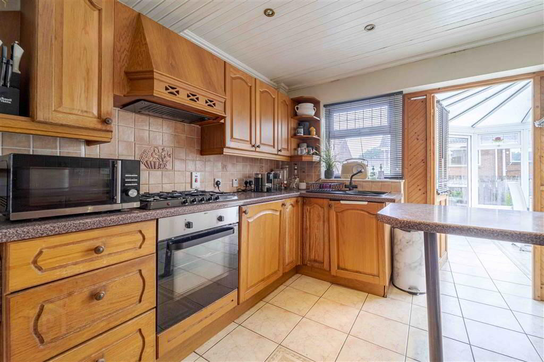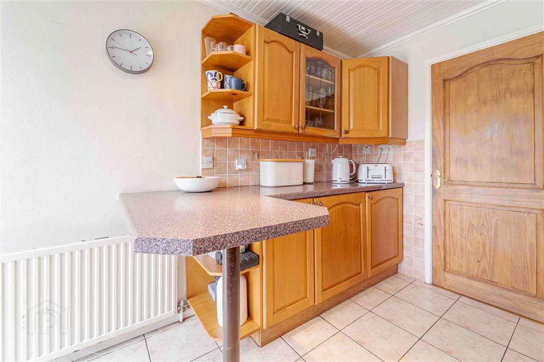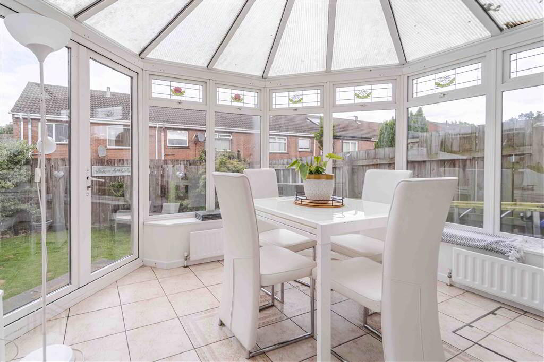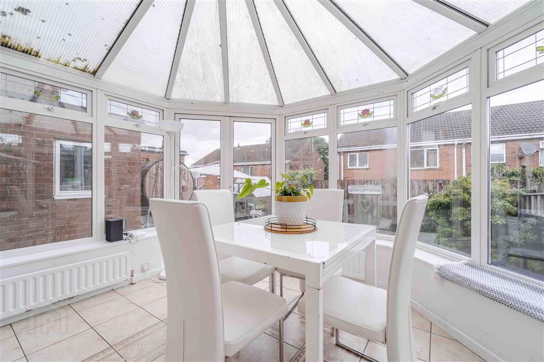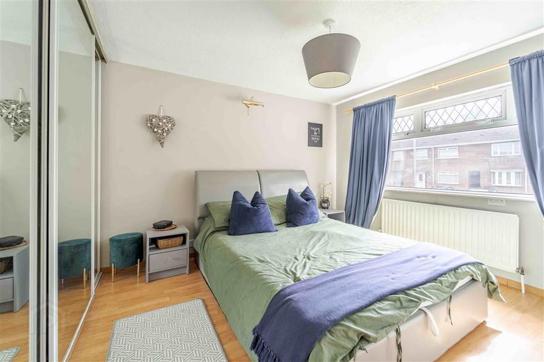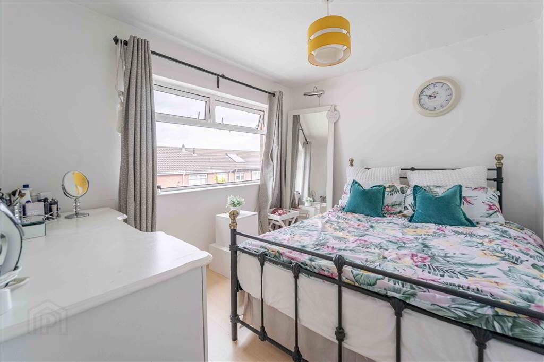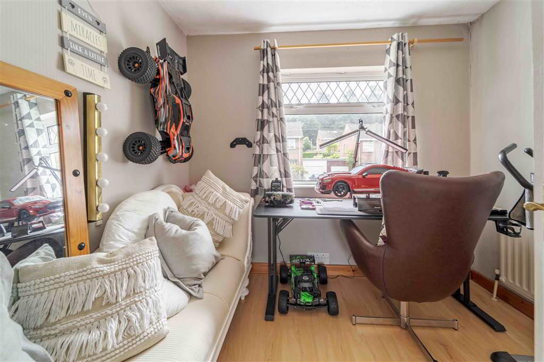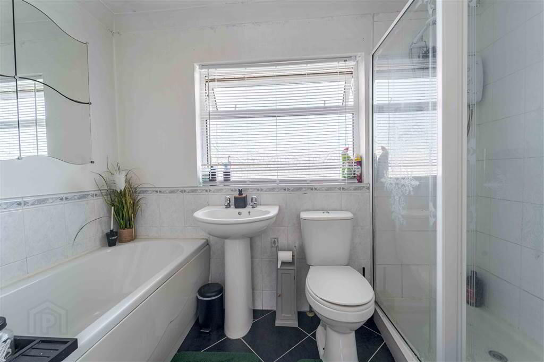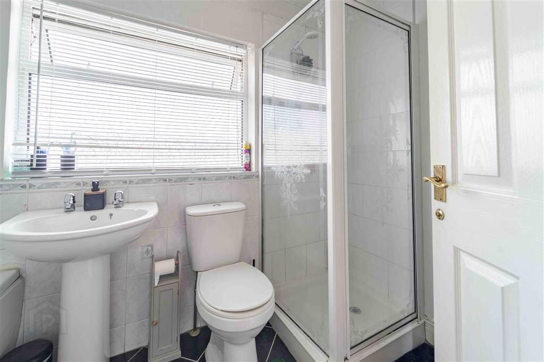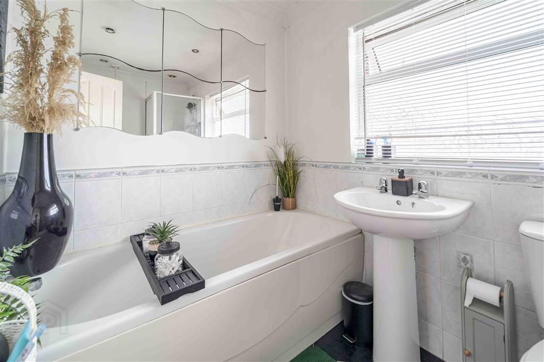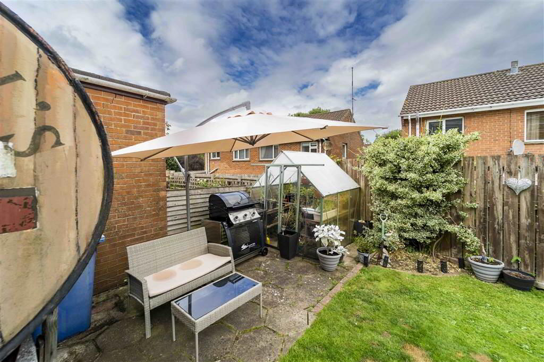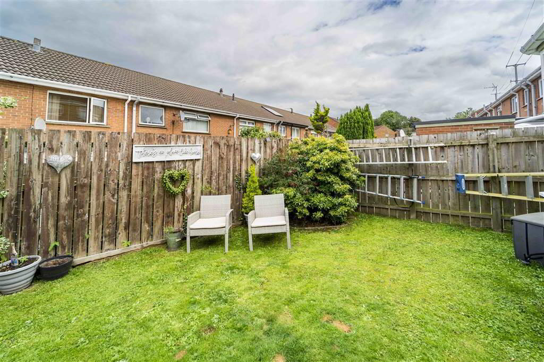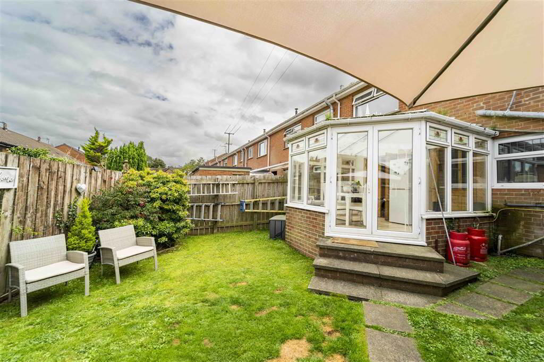15 Kilwarlin Park,
Royal Hillsborough, BT26 6BA
3 Bed End Townhouse
Offers Around £190,000
3 Bedrooms
2 Receptions
Property Overview
Status
For Sale
Style
End Townhouse
Bedrooms
3
Receptions
2
Property Features
Tenure
Not Provided
Energy Rating
Heating
Oil
Broadband
*³
Property Financials
Price
Offers Around £190,000
Stamp Duty
Rates
£955.29 pa*¹
Typical Mortgage
Legal Calculator
In partnership with Millar McCall Wylie
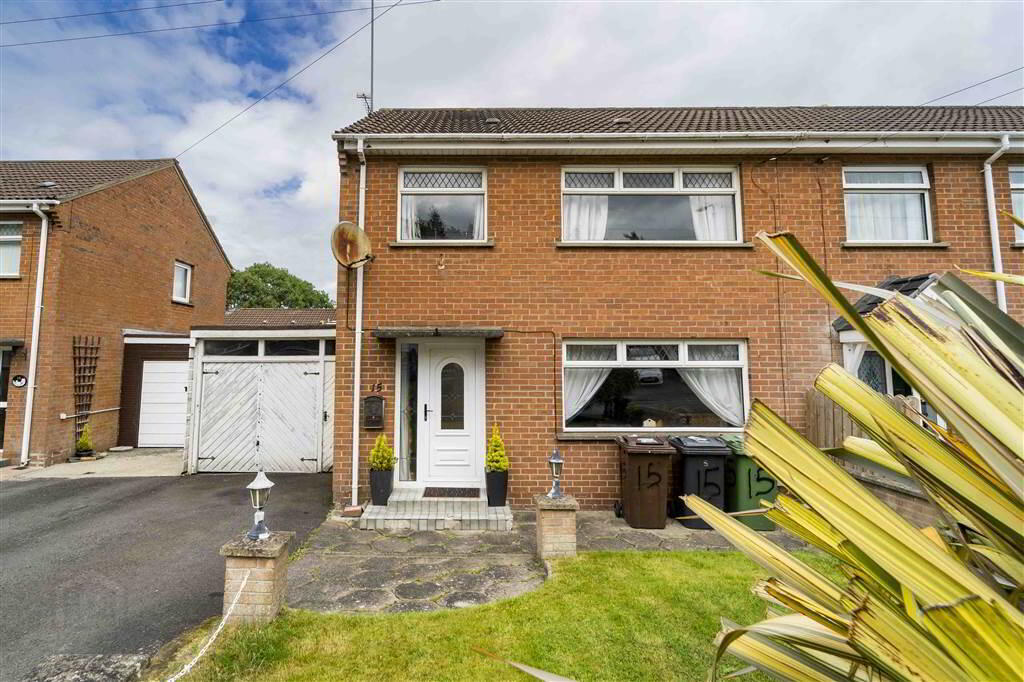 A most attractive extended end townhouse with garage in a small cul de sac setting in the popular Kilwarlin development in Royal Hillsborough.
A most attractive extended end townhouse with garage in a small cul de sac setting in the popular Kilwarlin development in Royal Hillsborough.Most convenient and within easy walking distance of the historic village with its amenities to include well renowned primary school, cafés, restaurants and pubs and with leisure facilities at Hillsborough Forest Park, playing fields and Government House.
The accommodation in brief comprises:
Ground Floor - Reception hall, through lounge with dining, conservatory and refitted kitchen.
First Floor - Landing, 3 bedrooms and bathroom.
The property enjoys the benefit of oil-fired central heating, PVC double glazed windows.
Outside
Concrete driveway leading to garage 15' 9" x 10' 3" (4.804m x 3.12m) with up and over door, pedestrian door, light and power. Utility room to rear with high and low level units and complimenting worktop. Stainless steel sink unit with mixer tap and drainer. Plumbed for washing machine. Space for tumble dryer. Tiled floor. Part tiled walls.
Enclosed private rear garden in lawn with greenhouse, paved area and shrubs. Outside light and tap.
Ground Floor
- RECEPTION HALL:
- PVC partly glazed door with matching side panel. Wood flooring. Cornice ceiling. Storage under stairs. Part glazed panelled door to lounge.
- LOUNGE WITH DINING AREA:
- 6.759m x 3.851m (22' 2" x 12' 8")
Cornice ceiling. Wood flooring. Part glazed French doors to conservatory. - KITCHEN:
- 3.332m x 2.689m (10' 11" x 8' 10")
Good range of high and low level units with doors with contrasting worktops and matching breakfast bar. Integrated fridge. Integrated dishwasher. Coloured sink unit with mixer tap and drainer. Zanussi built-in electric oven and five ring gas hob with concealed extractor over. Part tiled walls. Ceiling downlighters. Tiled floor. Painted wood panelled ceiling. - CONSERVATORY:
- 3.135m x 3.114m (10' 3" x 10' 3")
Accessed from kitchen and dining area. PVC double glazed French doors to rear garden. Tiled floor.
First Floor
- LANDING:
- Access to roofspace. Built-in hotpress. Pine panelled ceiling. Recessed spotlights.
- BEDROOM 1:
- 3.88m x 2.612m (12' 9" x 8' 7")
(rear) Laminate floor. - BEDROOM 2:
- 3.888m x 3.391m (12' 9" x 11' 2")
Laminate floor. Wall to wall length range of built-in units with sliding mirrored doors. - BEDROOM 3:
- 2.597m x 2.411m (8' 6" x 7' 11")
Laminate floor. Built-in wardrobe. - BATHROOM:
- White suite comprising panelled bath with mixer tap, fully tiled corner shower cubicle with 'Triton' electric shower unit, and pedestal wash hand basin. Chrome towel radiator. Built-in hotpress.
Directions
From Ballynahinch Road turn left into Kilwarlin Way then take the second left into Kilwarlin Park. No.15 is on the left-hand side - see for sale board.


