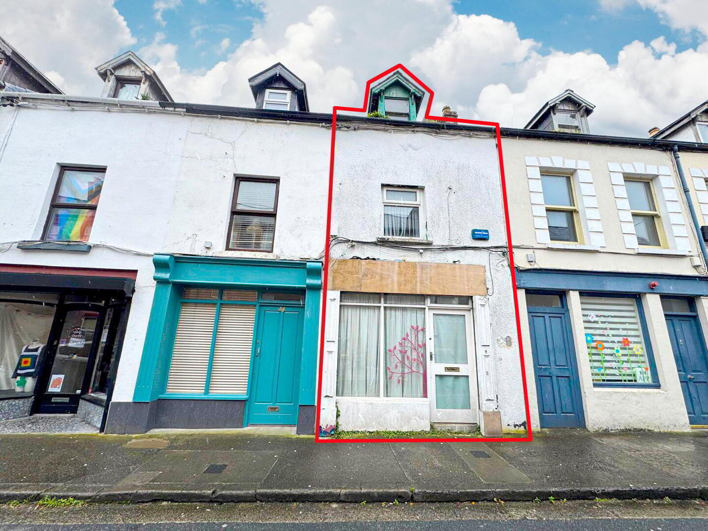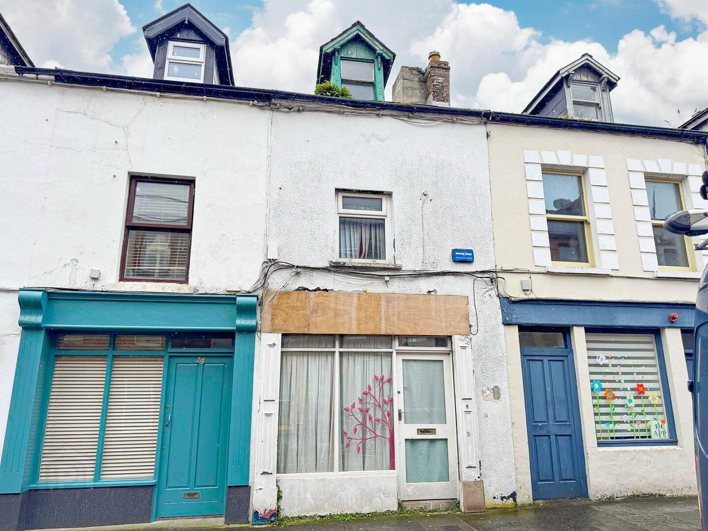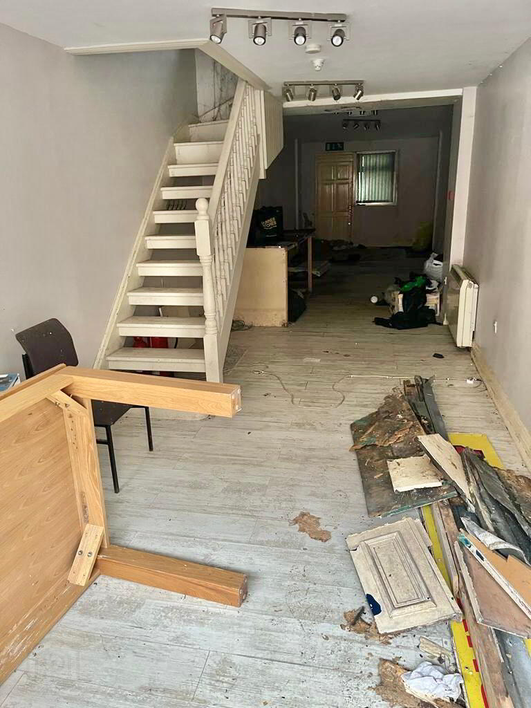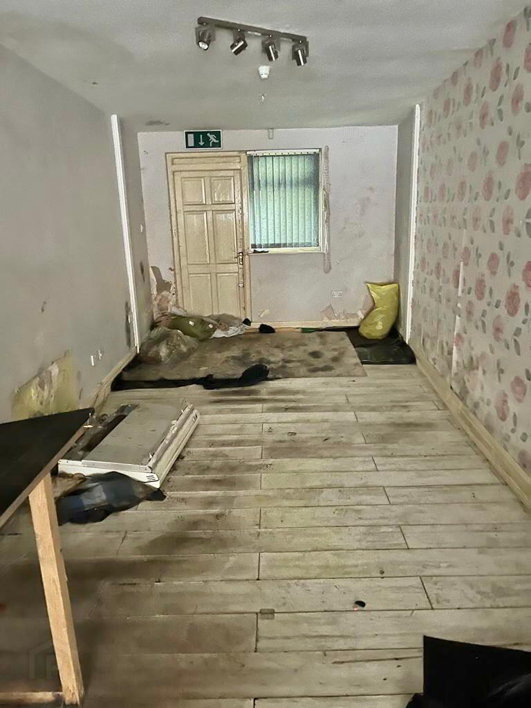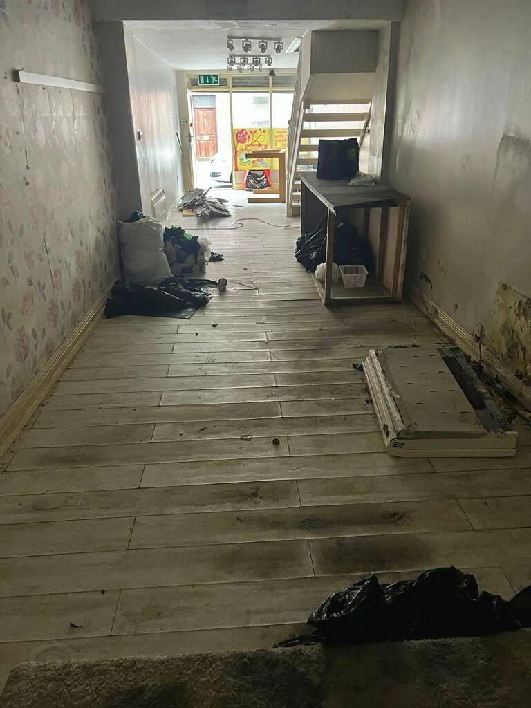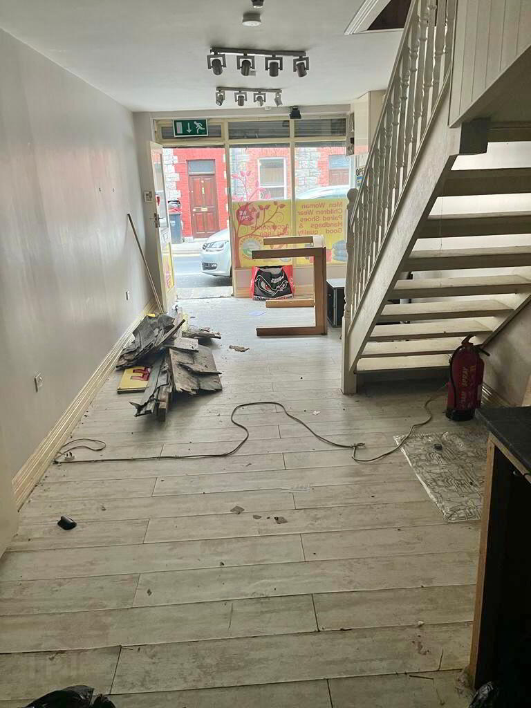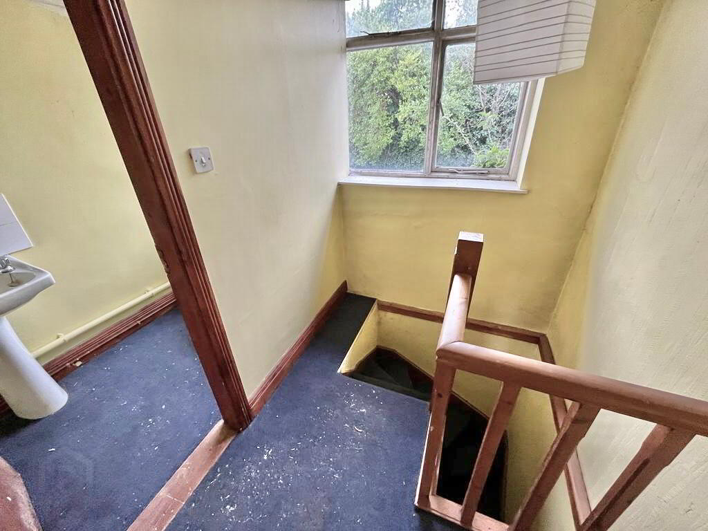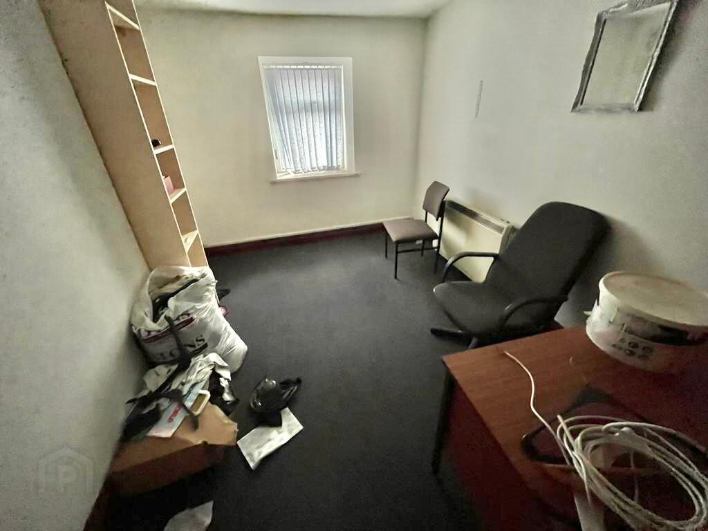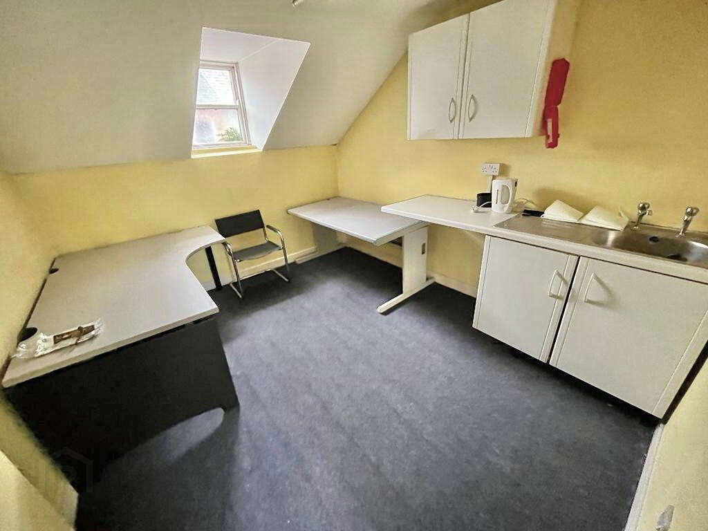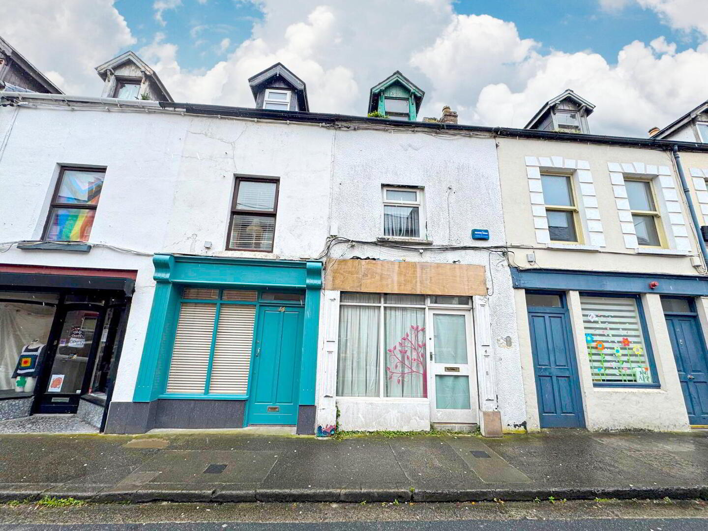
Additional Information
- Electric storage Heating
- Double glazed windows
- Property in need of refurbishment
- Roller shutter door to front
- Town centre location
- On street parking
- All amenities nearby
The premises is conveniently located just off O'Connell St one of Sligos main thoroughfares.
All amenities are nearby including shops, schools, pubs/restaurants etc. Presented over three floors, this unit is laid out with open plan reception/office area to ground floor with access to rear and roller shutter door to front, office at first floor level with kitchen area and bathroom at second floor level.
While in need of some light refurbishment 15 John Street is full of potential for someone to obtain a commercial property or convert to residential property. Don't hesitate to contact us today on 071-9140404 to arrange your viewing.
- Ground Floor (13.90m x 2.90m 45.60ft x 9.51ft) Laminate flooring, door to rear yard
- First Floor Office (3.60m x 2.90m 11.81ft x 9.51ft) Carpet flooring
- Second Floor Kitchen Area (3.50m x 2.90m 11.48ft x 9.51ft) carpet flooring, sink unit
- WC (2.30m x 1.30m 7.55ft x 4.27ft) carpet flooring, wc, whb

