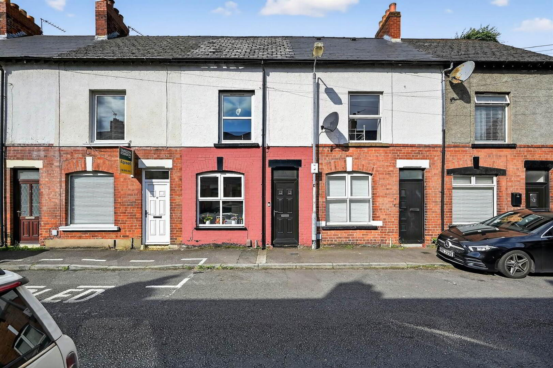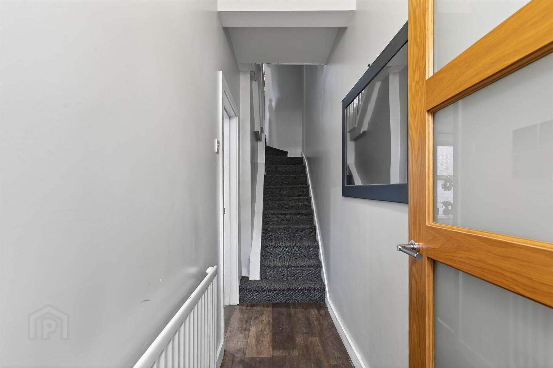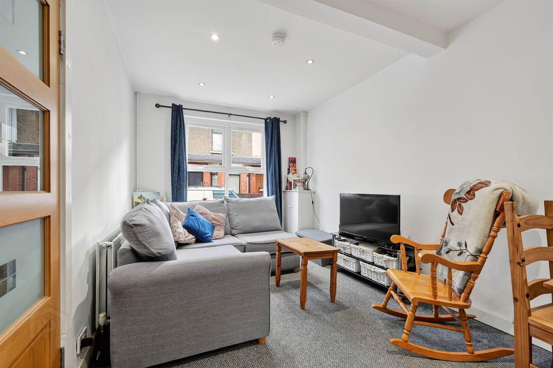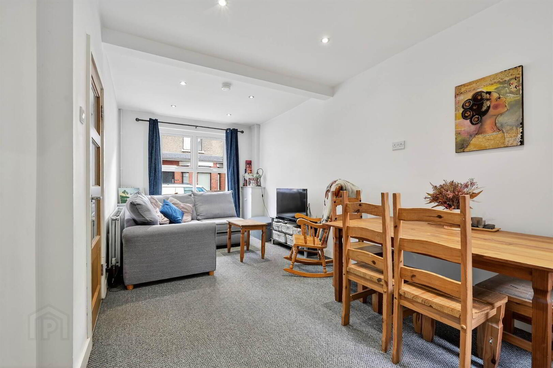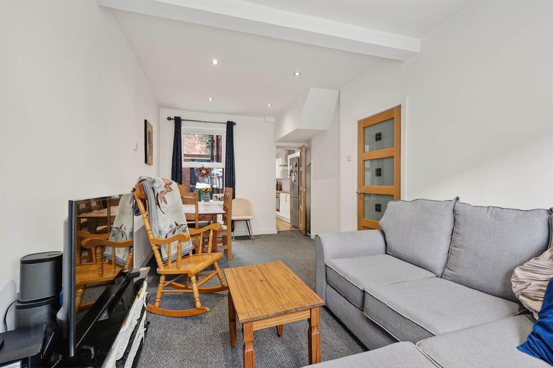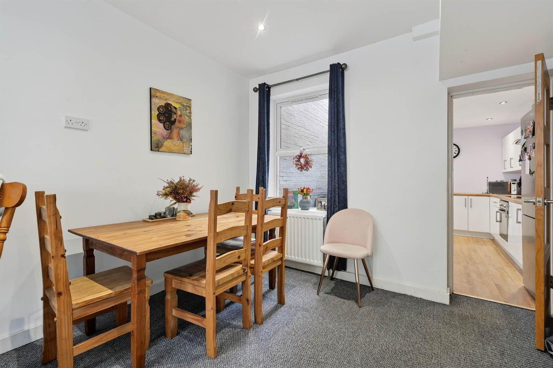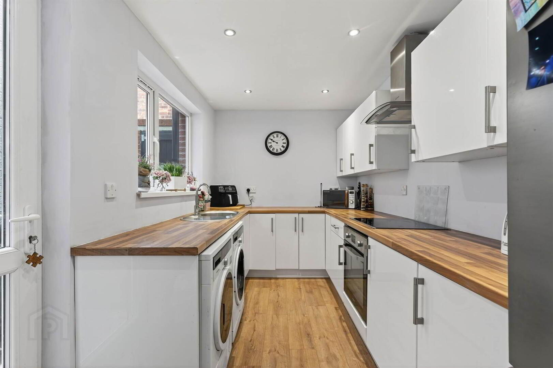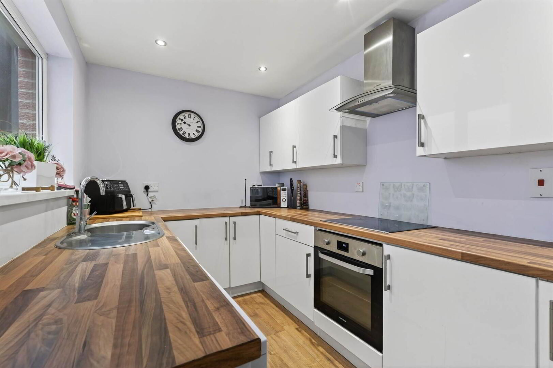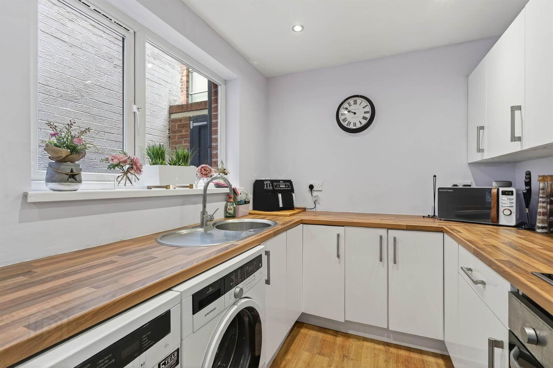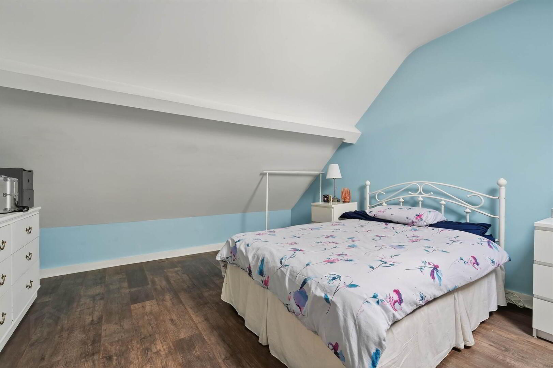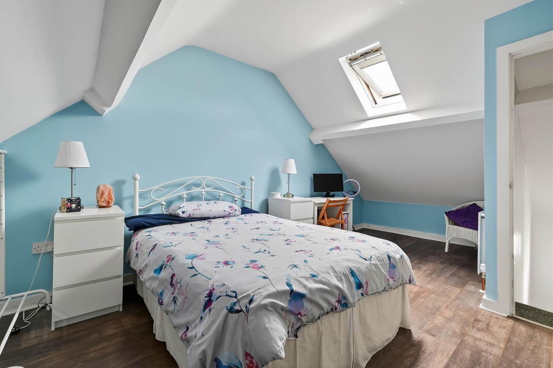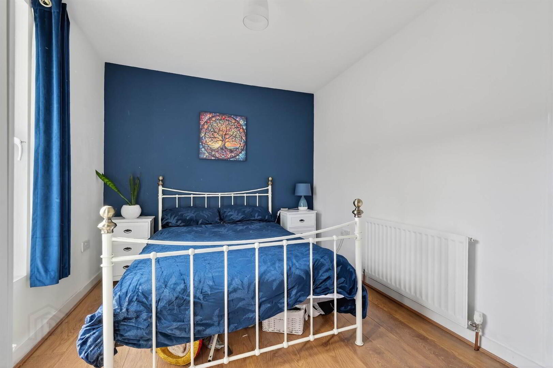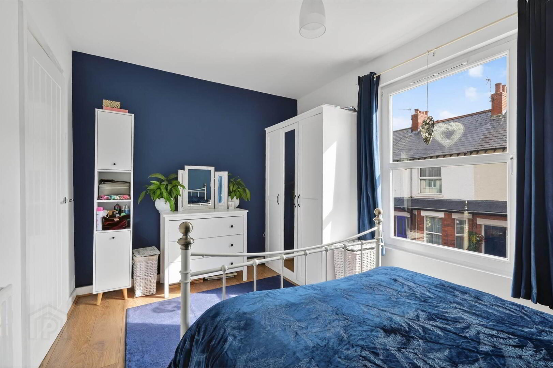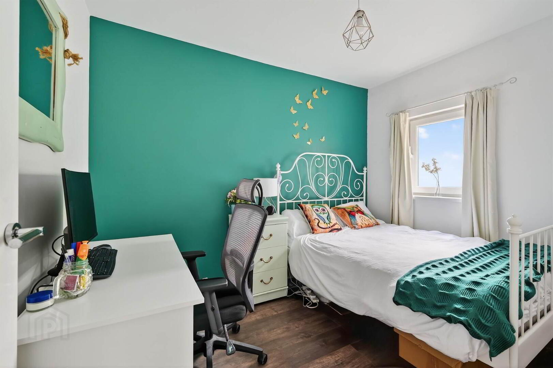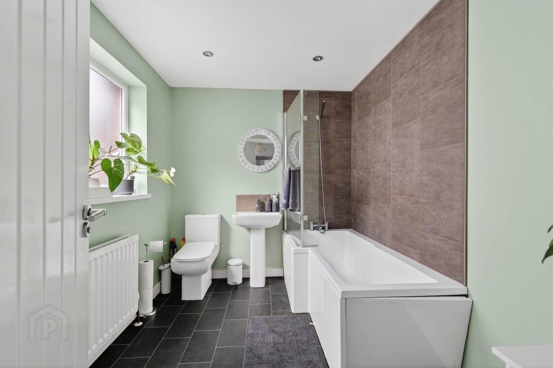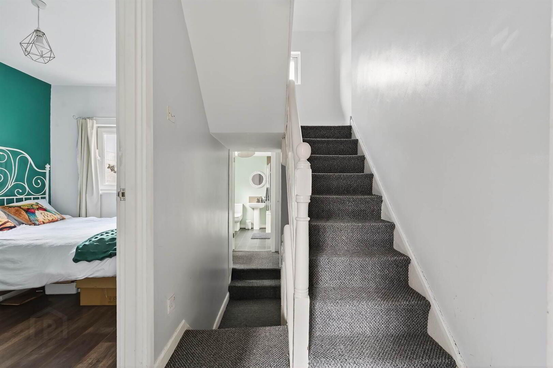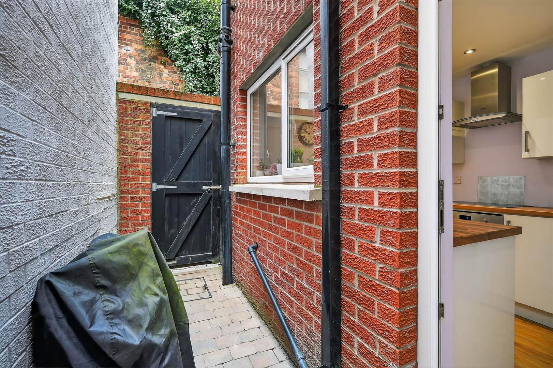15 Hillview Avenue,
Belfast, BT5 6JR
3 Bed Mid-terrace House
Offers Over £170,000
3 Bedrooms
1 Reception
Property Overview
Status
For Sale
Style
Mid-terrace House
Bedrooms
3
Receptions
1
Property Features
Tenure
Not Provided
Energy Rating
Heating
Gas
Broadband
*³
Property Financials
Price
Offers Over £170,000
Stamp Duty
Rates
£935.32 pa*¹
Typical Mortgage
Legal Calculator
In partnership with Millar McCall Wylie
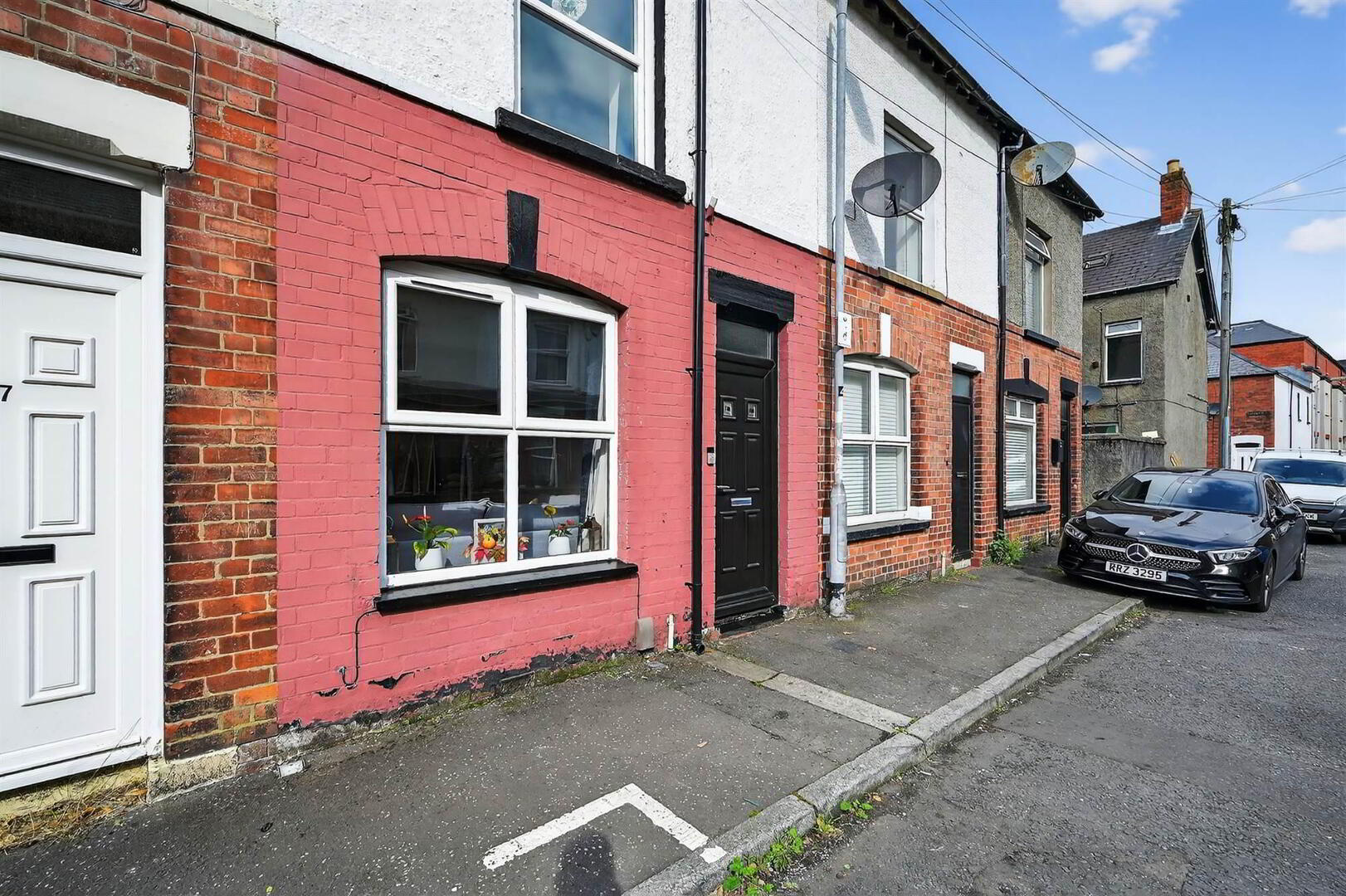
Additional Information
- Well presented mid terrace home
- An array of independant shops, restaurants and Gliders stops on its doorstep
- Living area, open plan to dining area
- Modern fitted kitchen
- Three double bedrooms over first and second floors
- Bathroom with white suite
- Gas central heating/uPVC double glazing
- Enclosed yard with gated access to rear
- Ideal for first time buyers and investors
The well presented property comprises of a living area open-plan to casual dining, and separate kitchen. There are three well-proportioned bedrooms over the upper two floors making this a deceptively spacious town terrace.
The property would be ideal for a number of buyers and is in a popular location for amenities and schools.
Ground Floor
- uPVC front door to:
- ENTRANCE PORCH:
- Laminate wood effect floor. Glazed door to:
- ENTRANCE HALL:
- Laminate wood effect floor.
- LOUNGE:
- 6.05m x 3.m (19' 10" x 9' 10")
Low voltage spotlights, casual dining area. Under stairs storage cupobard. - KITCHEN:
- 3.84m x 2.16m (12' 7" x 7' 1")
Modern fitted kitchen with range of high and low level units, four ring electric hob, electric underbench oven, stainless steel extractor hood, stainless steel single drainer sink unit, plumbed for washing machine, space for tumble dryer. uPVC glazed door to rear. Low voltage spotlights.
First Floor Return
- Storage cupboard with gas boiler.
- BATHROOM:
- White suite comprising panelled bath with mixer tap and telephone hand shower, low flush wc, pedestal wash hand basin, low voltage spotlights.
First Floor
- BEDROOM (1):
- 3.96m x 2.69m (13' 0" x 8' 10")
Laminate wood effect floor. - BEDROOM (2):
- 3.18m x 2.34m (10' 5" x 7' 8")
Laminate wood effect floor.
Second Floor
- BEDROOM (3):
- 4.7m x 3.96m (15' 5" x 13' 0")
Laminate wood effect floor. Velux.
Outside
- Enclosed rear yard.
Directions
Heading out of Belfast, travel through Ballyhackamore on Upper Newtownards Road. Just after the Sandown Road junction, turn immediately right onto Hillview Avenue.
--------------------------------------------------------MONEY LAUNDERING REGULATIONS:
Intending purchasers will be asked to produce identification documentation and we would ask for your co-operation in order that there will be no delay in agreeing the sale.


