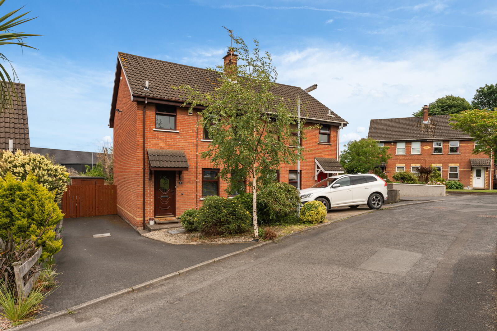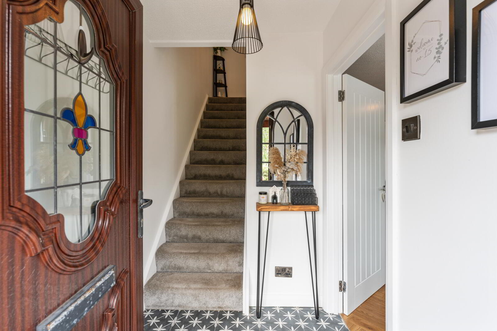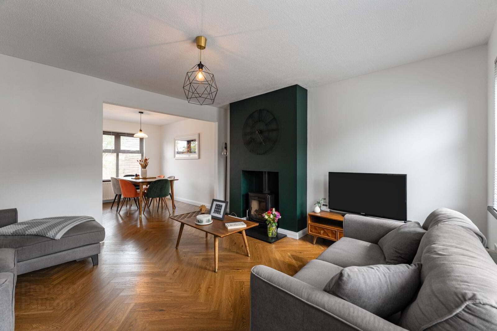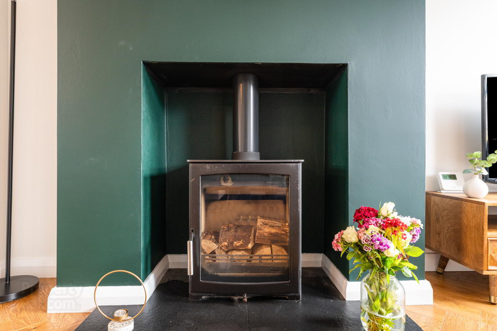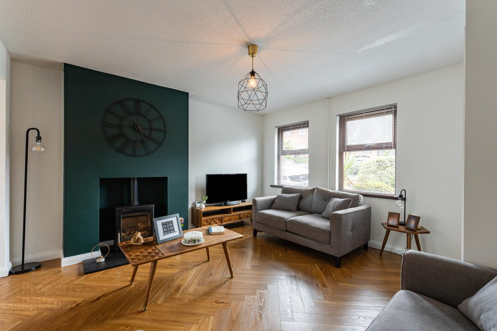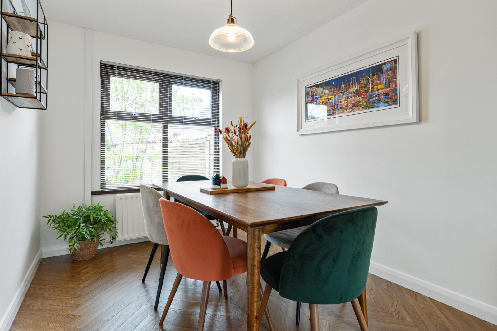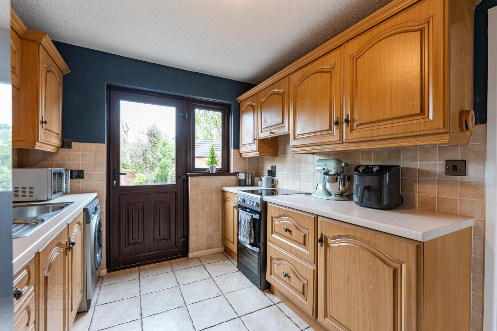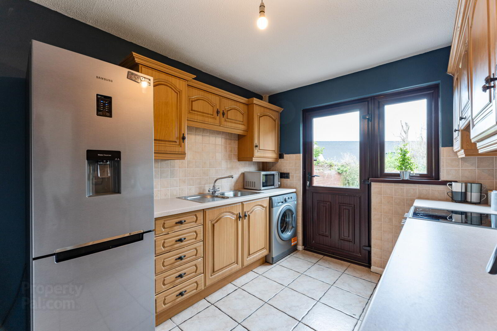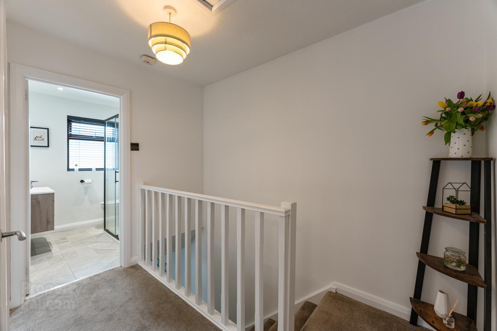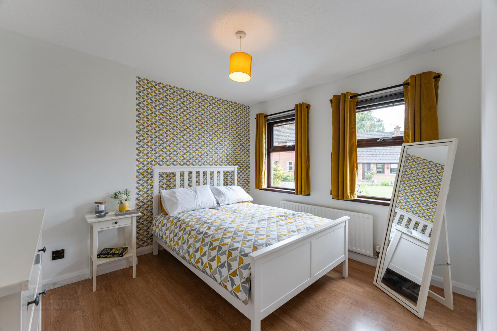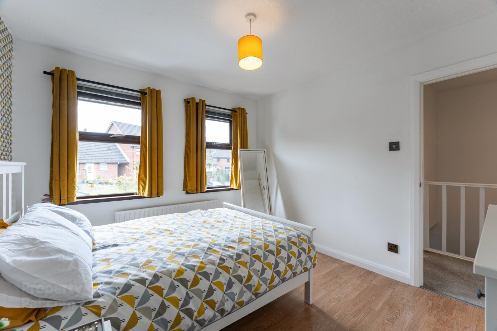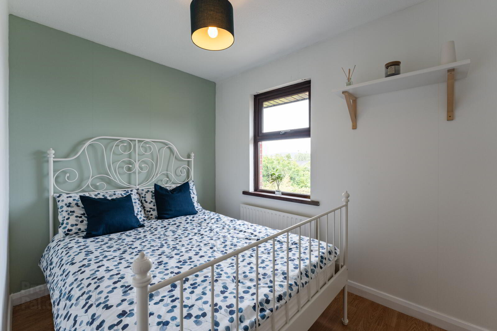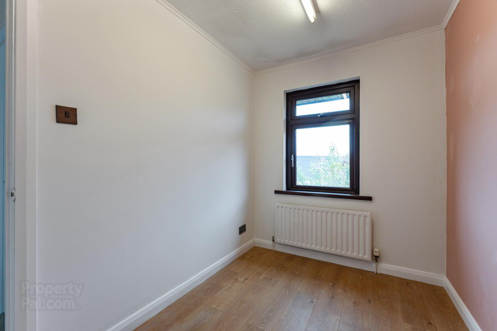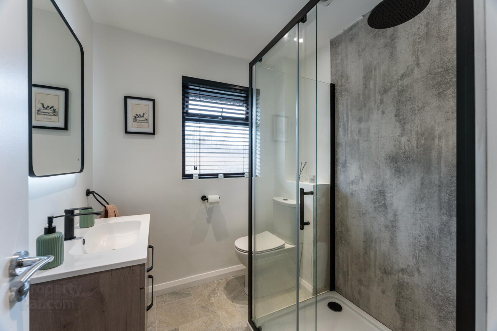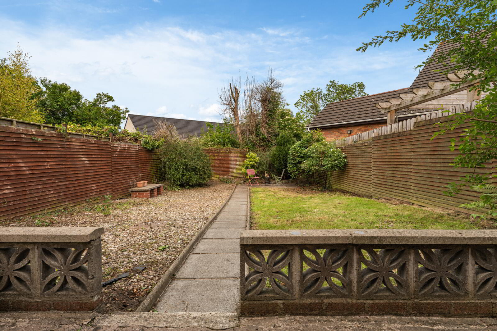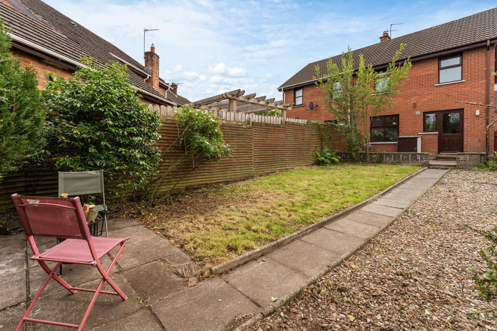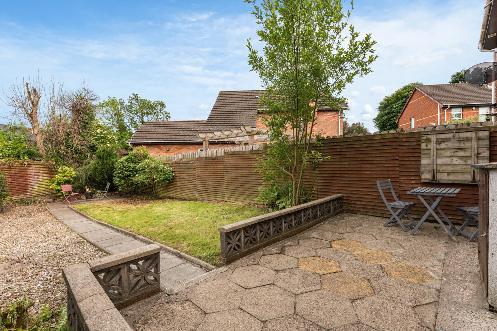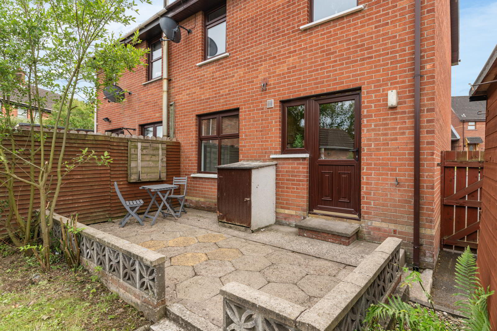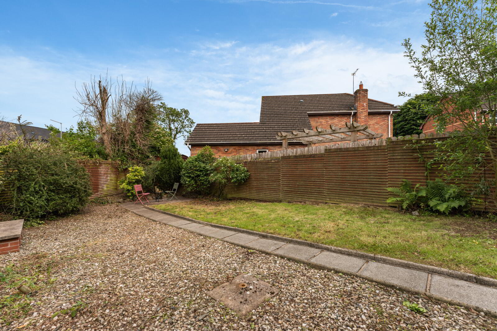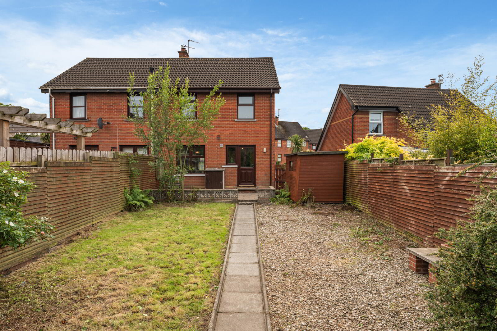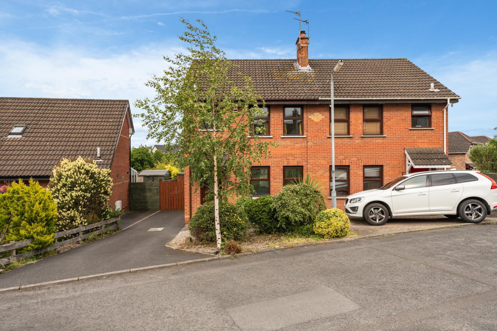15 High Street Grove,
Comber, Newtownards, BT23 5QF
3 Bed Semi-detached House
Asking Price £179,950
3 Bedrooms
1 Bathroom
1 Reception
Property Overview
Status
For Sale
Style
Semi-detached House
Bedrooms
3
Bathrooms
1
Receptions
1
Property Features
Tenure
Leasehold
Energy Rating
Broadband
*³
Property Financials
Price
Asking Price £179,950
Stamp Duty
Rates
£1,049.18 pa*¹
Typical Mortgage
Legal Calculator
In partnership with Millar McCall Wylie
Property Engagement
Views All Time
1,383

Features
- Attractive red brick semi detached house
- Extremely quiet cul de sac positioned a few minutes walk from Comber Square
- Ideal for a young couples, families or those seeking a property of convenience to amenities
- Modernised and updated by our client in recent years
- Large lounge/ dining space with modern stove and Herringbone flooring
- Deluxe kitchen with high and low level units, direct access to rear garden
- Three good sized bedrooms
- Luxury shower room comprising modern White suite, installed May 2024
- Large tarmac driveway to front and side providing plenty of off road parking
- Garden to front in large well stocked shrub bed. Rear in surprisingly large lawn, patio, and trees
- uPVC double glazed windows and doors
- Gas fired central heating system, New boiler installed December 2024
- Ground Floor
- uPVC double glazed front door.
- Entrance Hall
- Lounge/Dining
- 7.42m x 4.17m (At widest points) (24'4" x 13'8")
L Shaped. Attractive fireplace with modern wood burning stove, herringbone polished laminate floor, telephone point. - Deluxe Kitchen
- 3.28m x 2.57m (10'9" x 8'5")
Single drainer stainless steel sink unit with mixer taps, range of high and low level units, Formica roll edge work surfaces, recess for cooker, extractor hood, plumbed for washing machine, wall tiling, ceramic tiled floor, uPVC double glazed door to rear garden, storage cupboard. - First Floor
- Landing
Access to roofspace. Concealed linen cupboard. - Bedroom 1
- 3.4m x 3.07m (11'2" x 10'1")
Built in robe, polished laminate floor. - Bedroom 2
- 3.07m x 2.1m (10'1" x 6'11")
Polished laminate floor, views to Scrabo Tower. - Bedroom 3
- 3.15m x 1.98m (10'4" x 6'6")
Polished laminate floor, views to Scrabo Tower, built in robe. - Luxury Shower Room
- Modern white site comprising: Large separate shower cubicle with black thermostatically controlled shower, rain head and telephone hand shower, floating vanity sink unit with black mixer taps, push button WC, black towel radiator, ceramic tiled floor, LED recessed spotlighting, extractor fan.
- Outside
- Gardens to front in well stocked flowerbed. Enclosed garden to rear laid out in lawn, flowerbeds, shrubs, trees, garden shed, paved patio area, outside light, outside water tap, access to side for bins etc.


