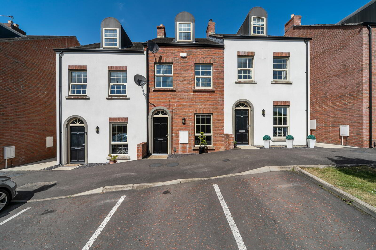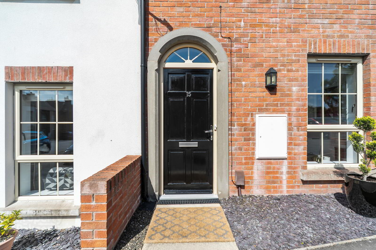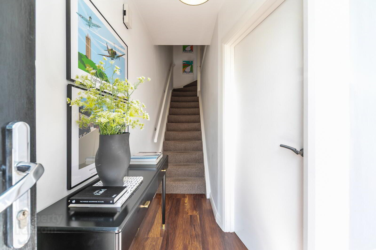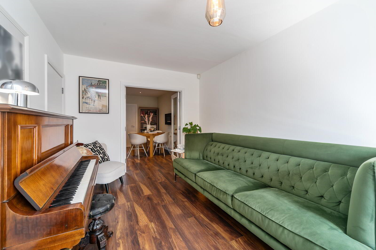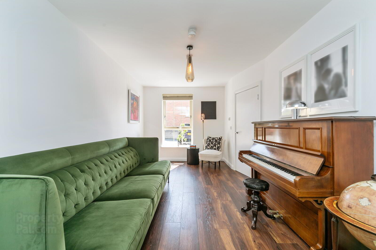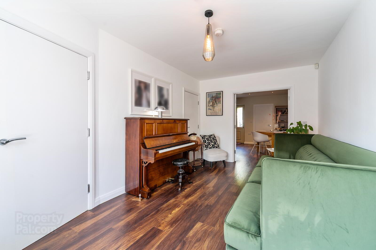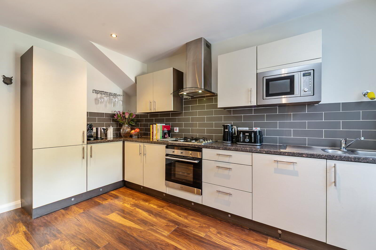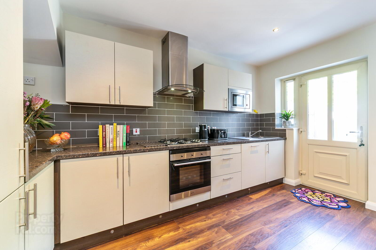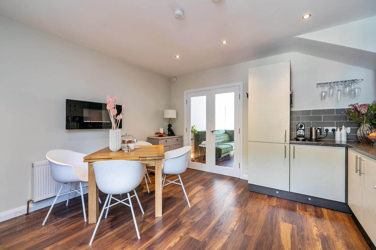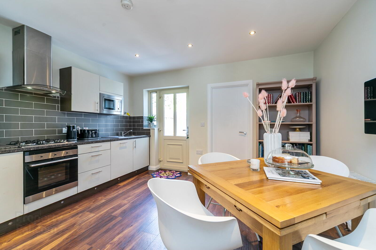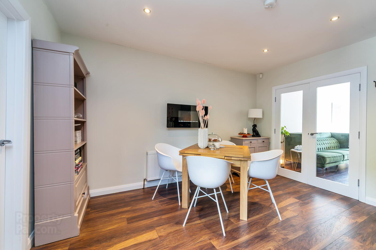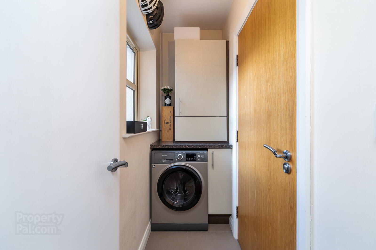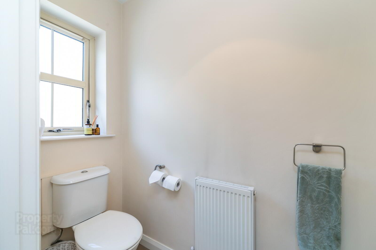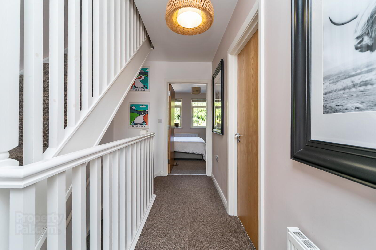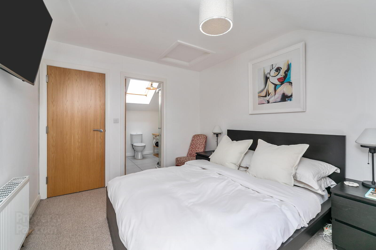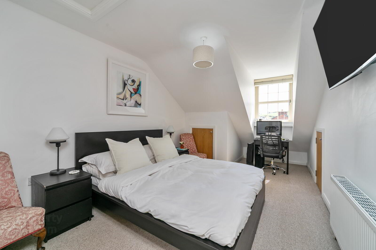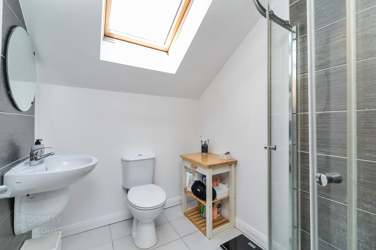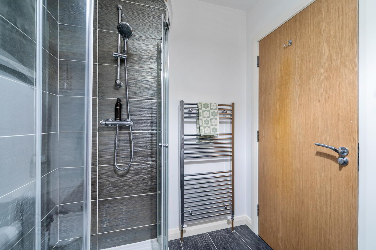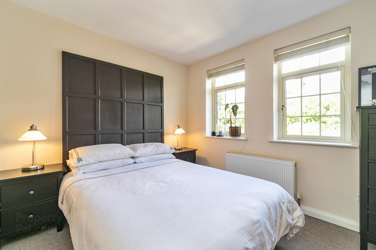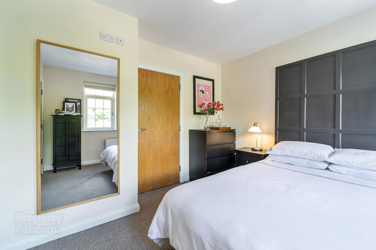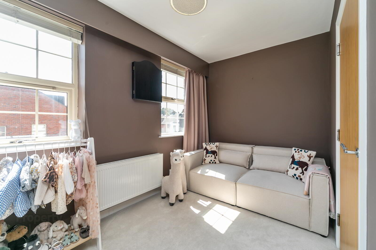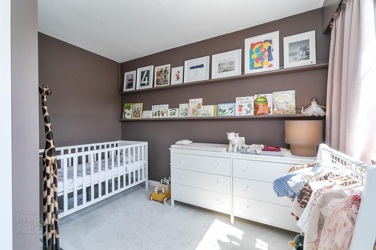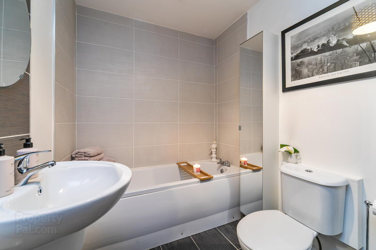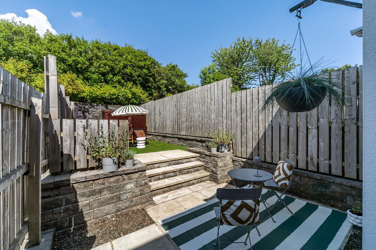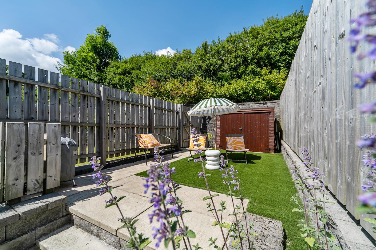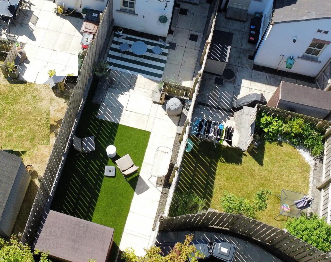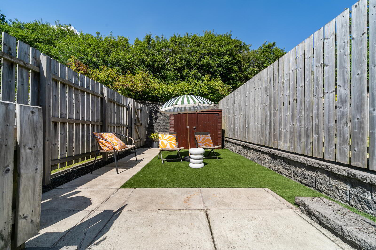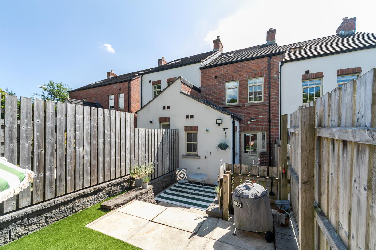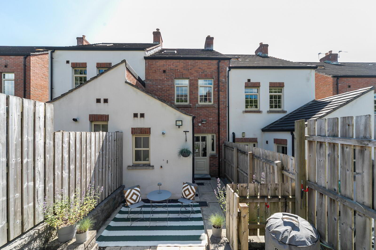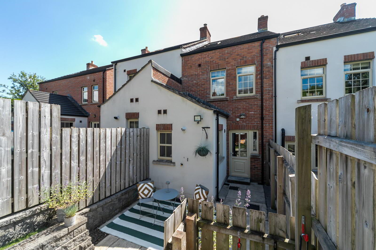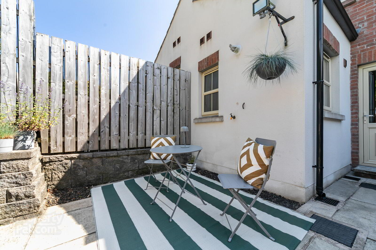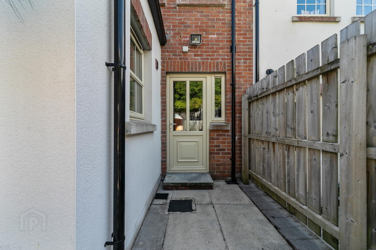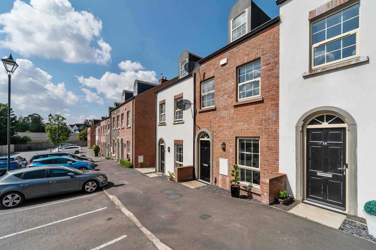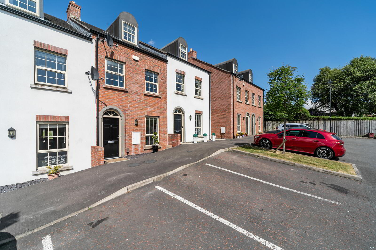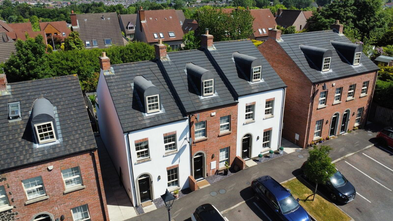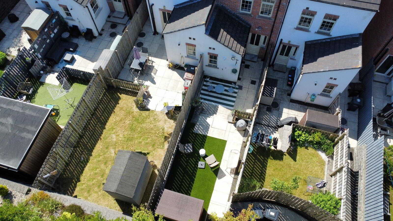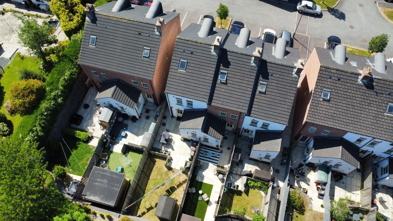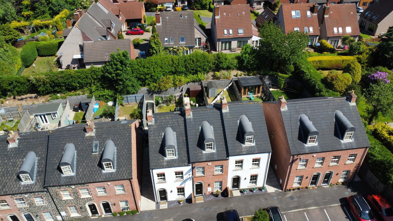15 Gransha Wood,
Dundonald, Belfast, BT16 2FG
3 Bed Terrace House
Asking Price £225,000
3 Bedrooms
1 Reception
Property Overview
Status
For Sale
Style
Terrace House
Bedrooms
3
Receptions
1
Property Features
Tenure
Not Provided
Energy Rating
Broadband
*³
Property Financials
Price
Asking Price £225,000
Stamp Duty
Rates
£1,000.78 pa*¹
Typical Mortgage
Legal Calculator
In partnership with Millar McCall Wylie
Property Engagement
Views Last 7 Days
394
Views Last 30 Days
2,150
Views All Time
8,186
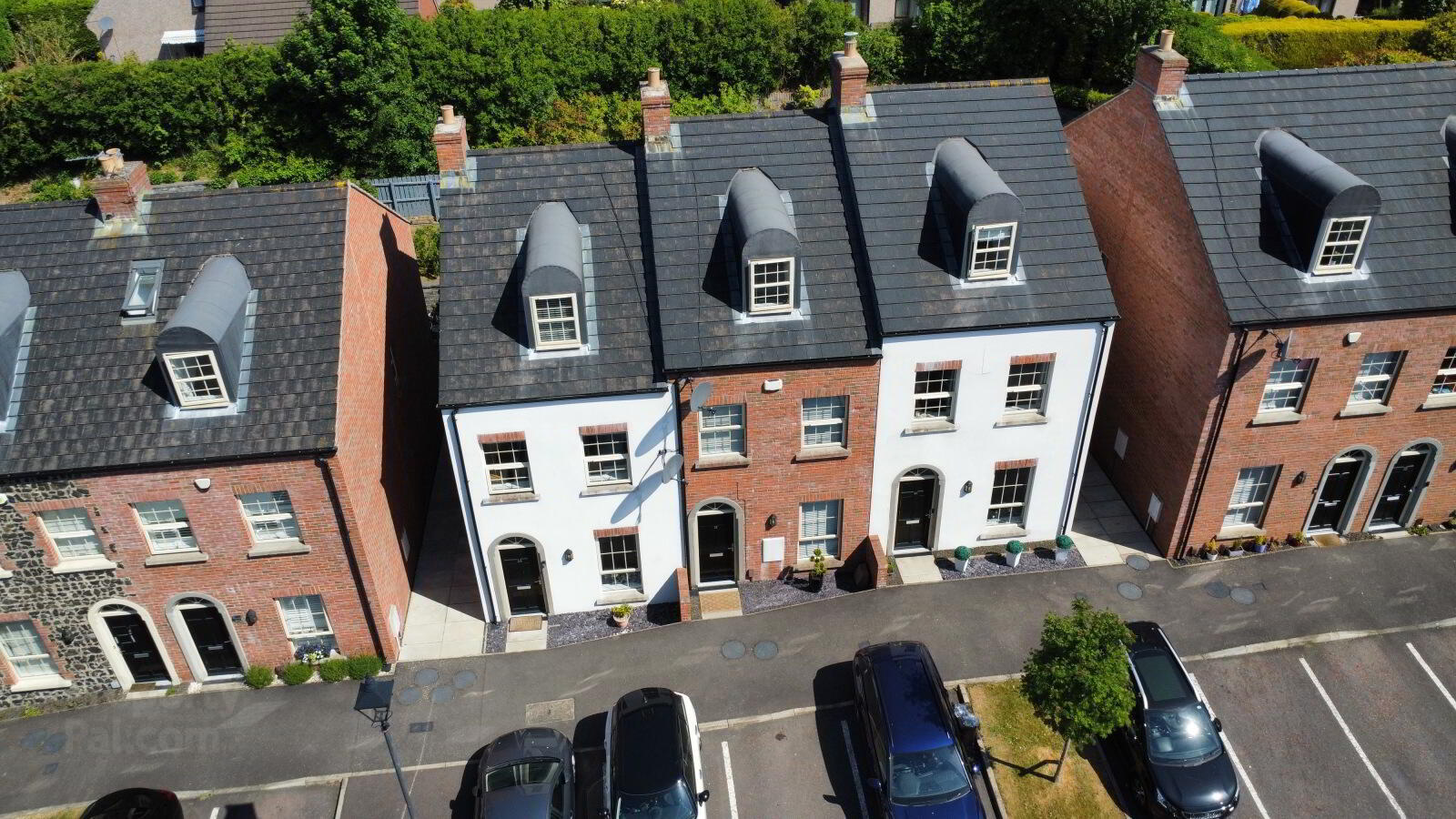
Additional Information
- Attractive three-storey townhouse in a sought-after location
- Bright and spacious accommodation across three levels
- Three well-proportioned bedrooms (including master with en suite)
- Contemporary kitchen with dining area
- Generous lounge
- Ground floor WC and modern family bathroom
- Private enclosed rear garden
- Parking to front
- Gas-fired central heating / uPVC double glazing throughout
- Quiet cul-de-sac position within a popular residential development
- Excellent transport links to Belfast city centre and beyond
- Ground Floor
- Entrance door.
- Living Room
- 5.33m x 2.95m (17'6" x 9'8")
Wood laminate floor, under stairs storage, French double doors to Kitchen. - Entrance Hall
- Wood laminate floor.
- Kitchen
- 4.06m x 4.01m (13'4" x 13'2")
Full range of high and low level units, 4 ring stainless steel hob, and under oven, stainless steel extractor over, fridge freezer, built in microwave, stainless steel single drainer sink unit with mixer taps, partly tiled walls. - Utility Room
- 1.83m x 0.86m (6'0" x 2'10")
Plumbed for washing machine, gas boiler. - Cloakroom
- Low flush WC, semi pedestal wash hand basin with mixer taps, ceramic tiled floor.
- First Floor
- Bedroom 2
- 4.01m to max. x 3.53m
L shaped. - Bedroom 3
- 4.01m to max x 3.53m
Built in twin wardrobes. - Bathroom
- White suite comprising: Panelled bath with mixer taps, low flush WC, semi pedestal wash hand basin with mixer taps, fully tiled shower cubicle, chrome towel radiator, partly tiled walls, ceramic tiled floor.
- Second Floor
- Master Bedroom
- 3.66m x 2.9m including space into dormer. (12'0" x 9'6")
Storage into eaves. - Ensuite Shower Room
- Fully tiled shower cubicle with thermostatic shower, low flush WC, semi pedestal wash hand basin with mixer taps.
- Luggage Room
- 1.7m x 1.7m (5'7" x 5'7")
With further storage into eaves. - Outside
- To the front is residents parking. The rear garden is private and enclosed—perfect for relaxing or entertaining—with a mix of paved patio and artificial grass. Outside tap and security light.


