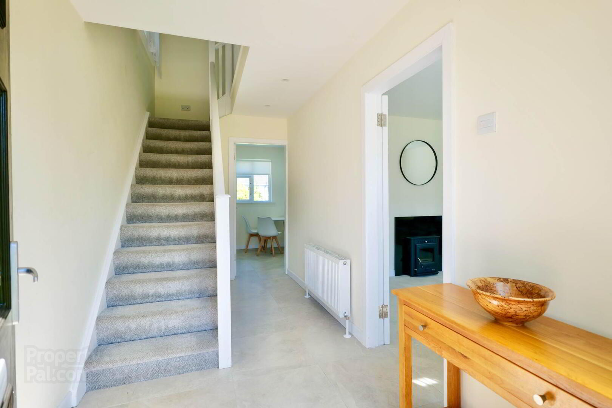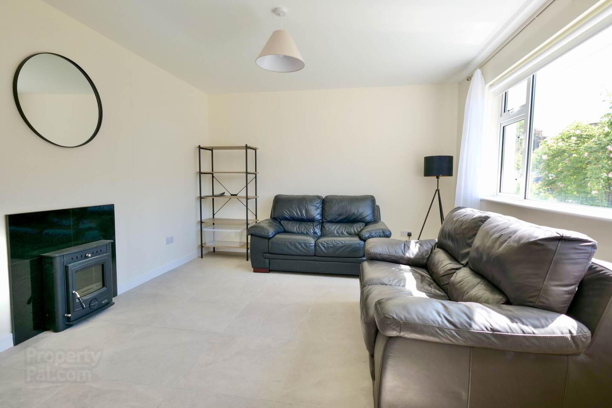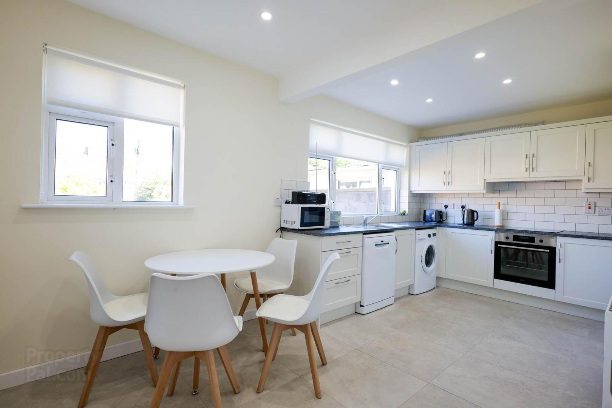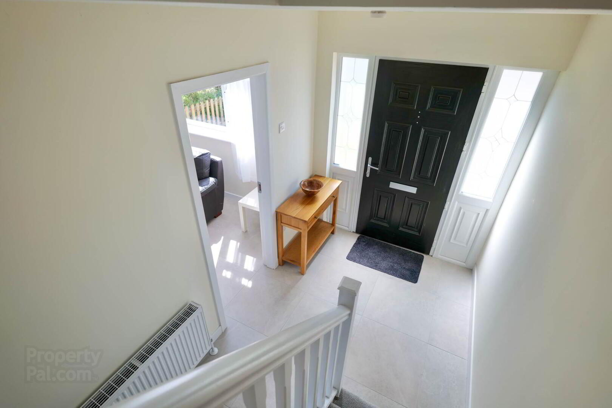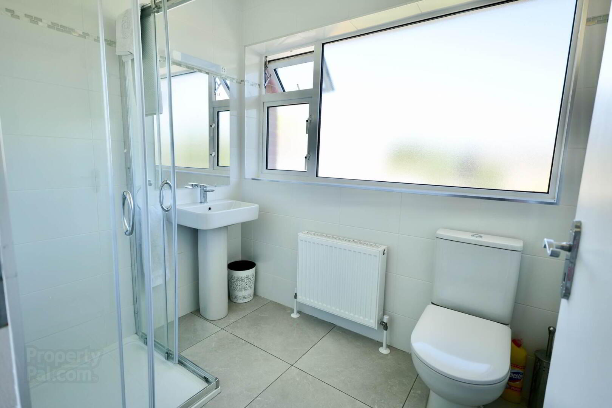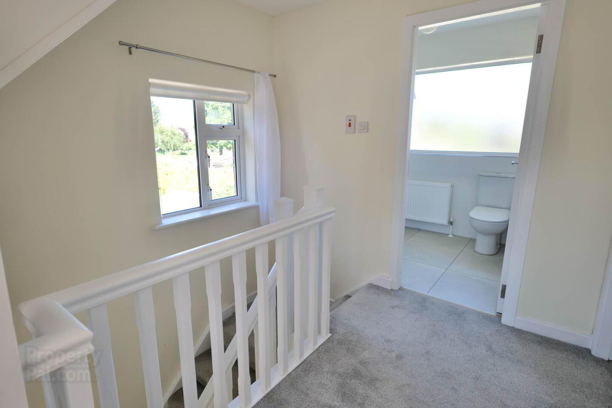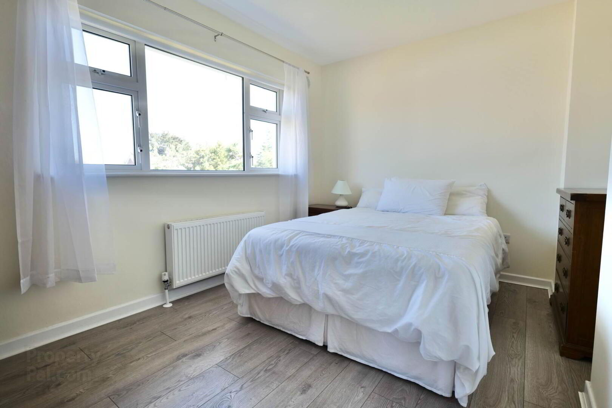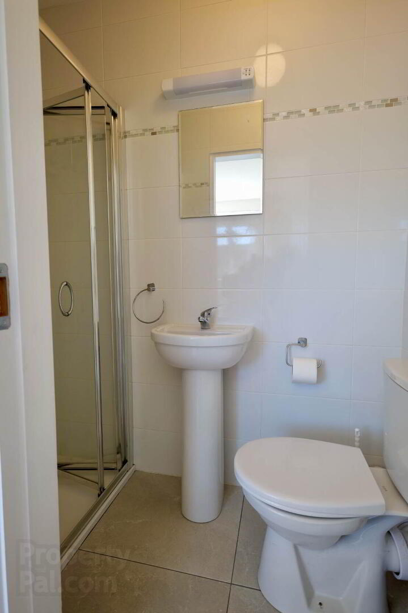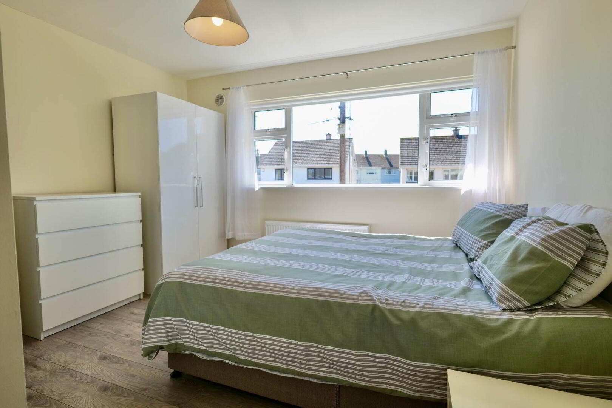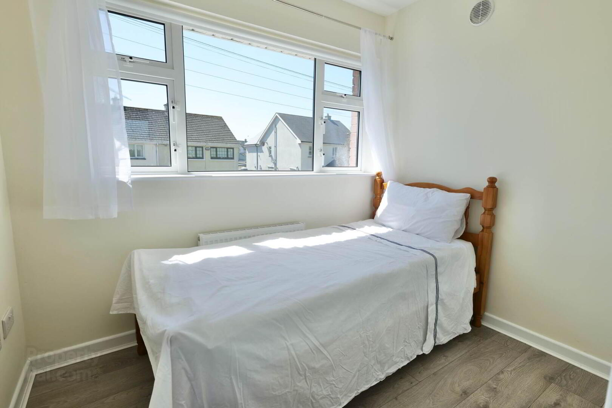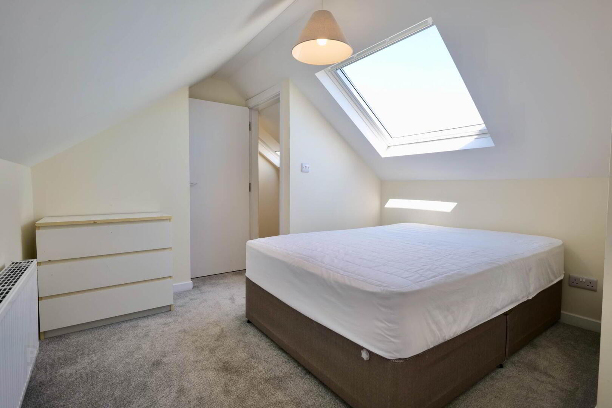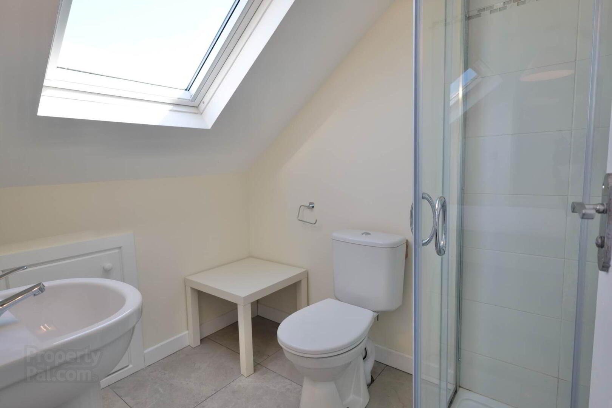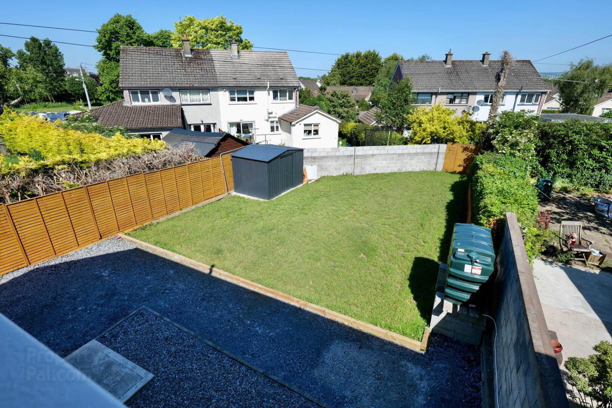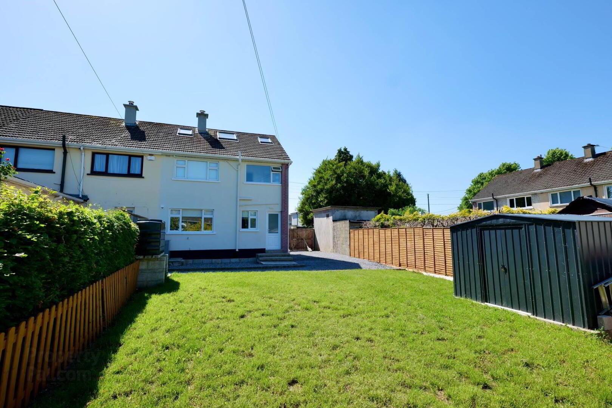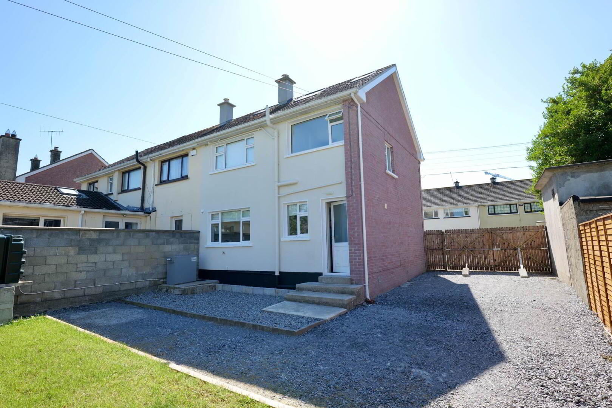15 Gouldavoher Estate,
Father Russell Road, Limerick, V94FDP9
3 Bed Semi-detached House
Guide Price €380,000
3 Bedrooms
4 Bathrooms
1 Reception
Property Overview
Status
For Sale
Style
Semi-detached House
Bedrooms
3
Bathrooms
4
Receptions
1
Property Features
Tenure
Freehold
Energy Rating

Heating
Oil
Property Financials
Price
Guide Price €380,000
Stamp Duty
€3,800*²
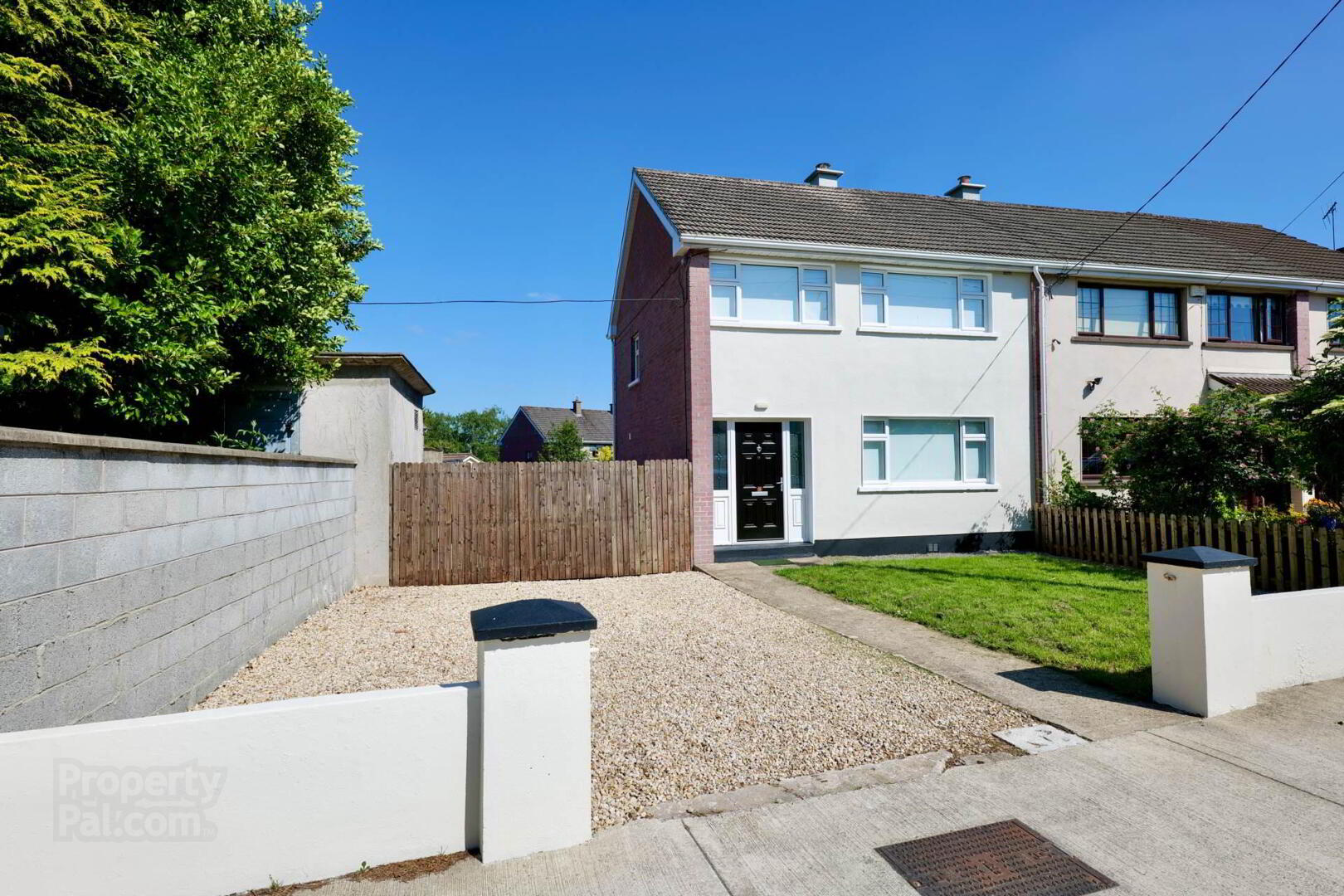
Features
- Recently refurbished and renovated throughout
- Accommodation measures Circa 107 sq.m.
- Situated in a mature residential estate
- uP.V.C. double glazed joinery
- New oil fired heating system with zoned heating
- Attic converted into attic storage room with stairs
- Great potential to extend to the side or rear (SPP)
- Ample parking on driveway and side of property
- Built in 1963
- 1 Eusuite, downstairs guest WC and 2 shower rooms
Nestled in a quiet cul-de-sac just off the highly sought-after Father Russell Road, this property enjoys a peaceful setting within a mature residential estate. Perfectly positioned for families, first-time buyers, or investors, the home offers both comfort and convenience. Being owner occupied there is huge potential as a buy to let investment with no rent restrictions.
Recently renovated to a very high standard with modern decoration throughout. The property boasts a newly fitted A-rated oil boiler and zoned heating system,Kitchen, bathrooms, blinds and PVC Triple lock front and back doors. There is ample off-street parking on the gravel driveway and to the side of the property easily fitting 3/4 cars, with generous side access leading to a large, private northwest facing rear garden ideal for outdoor living or future expansion.
Accommodation:Entrance Hall, Living Room, Kitchen/Dining Room, downstairs guest WC on the ground floor, 3 Bedrooms (Master Ensuite) and main Shower Room on the first floor, and attic storage room and shower room on the second floor. The attic has been converted to an attic storage room with stairs and velux window.
Location Highlights:
This superb property is just minutes from a wide range of amenities including:
• Racefield Shopping Centre
• University Hospital Limerick
• Raheen Business Park
• Crescent Shopping Centre
• Excellent primary and secondary schools
• Leisure facilities and regular public transport to Limerick City Centre
Whether you`re stepping onto the property ladder or seeking a solid investment opportunity, No. 15 must be viewed to be truly appreciated.
Contact REA Dooley Group today to arrange a viewing.
Entrance Hall - 14'0" (4.27m) x 6'7" (2.01m)
Tiled floor, Triple lock door
Living Room - 13'9" (4.19m) x 11'10" (3.61m)
Tiled floor, Inset Henley Stove with back boiler
Kitchen/Dining Room - 8'4" (2.54m) x 17'0" (5.18m)
Newly fitted kitchen, Tiled floor
WC - 4'0" (1.22m) x 3'3" (0.99m)
WC, WHB, Tiled floor
Shower Room - 7'0" (2.13m) x 5'6" (1.68m)
Fully tiled, Electric shower, WC, WHB,
Bedroom 1 - 8'8" (2.64m) x 13'3" (4.04m)
Double room with laminate flooring
Bedroom 2 - 11'11" (3.63m) x 9'5" (2.87m)
Double room, ensuite
Ensuite - 6'9" (2.06m) x 2'11" (0.89m)
Fully tiled, WC, WHB, Shower
Landing/Stairs
Newly fitted carpet
Bedroom 3 - 6'5" (1.96m) x 8'5" (2.57m)
Single room with laminate flooring
Attic Storage Room - 10'6" (3.2m) x 15'10" (4.83m)
Carpet, Velux window, Extra storage in eaves
Shower Room - 5'3" (1.6m) x 7'4" (2.24m)
Shower, WC, WHB, Partially tiled
Notice
Please note we have not tested any apparatus, fixtures, fittings, or services. Interested parties must undertake their own investigation into the working order of these items. All measurements are approximate and photographs provided for guidance only.

Click here to view the video
