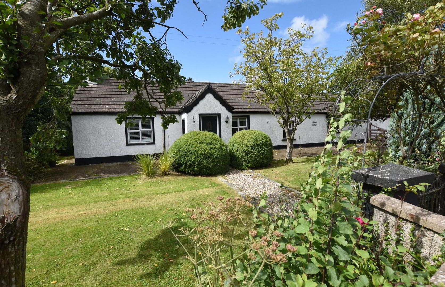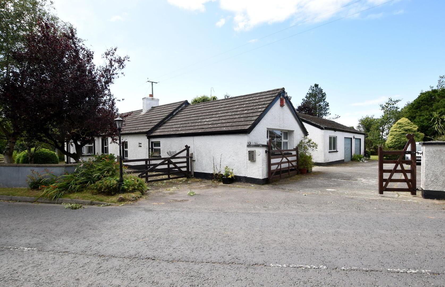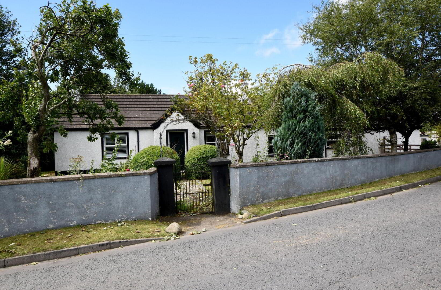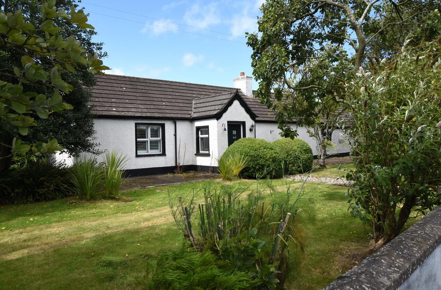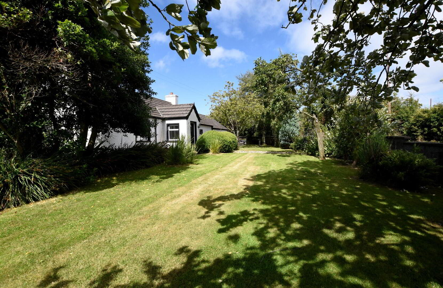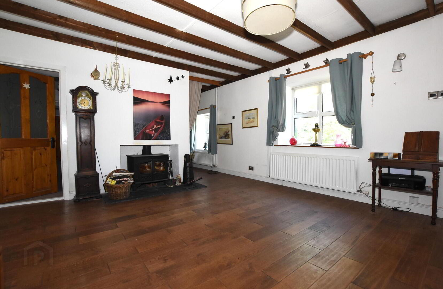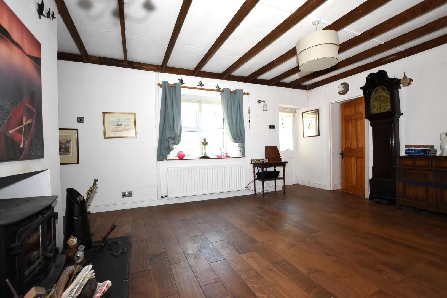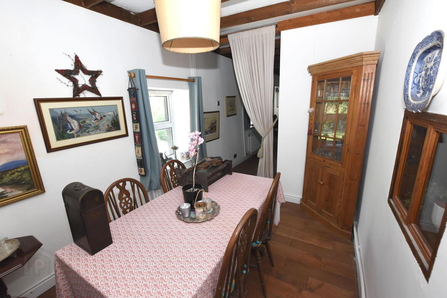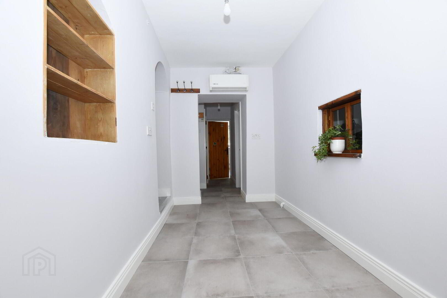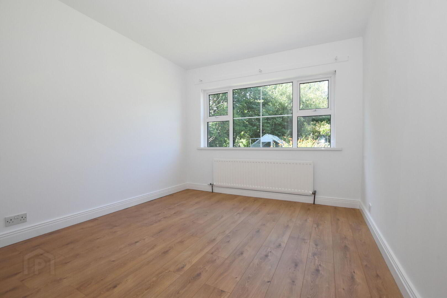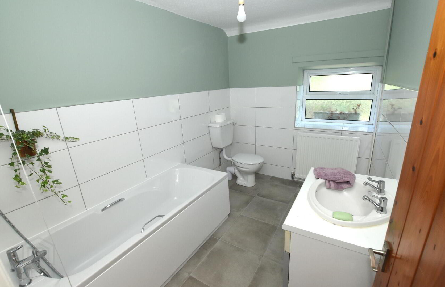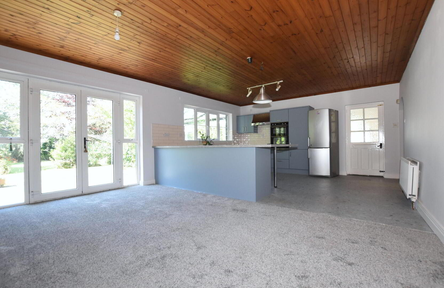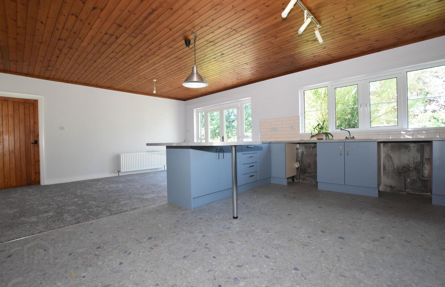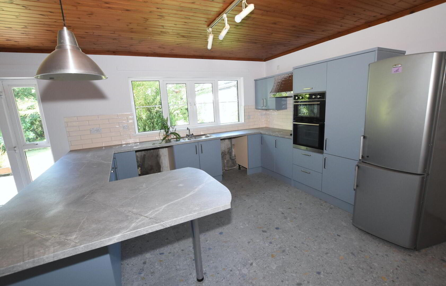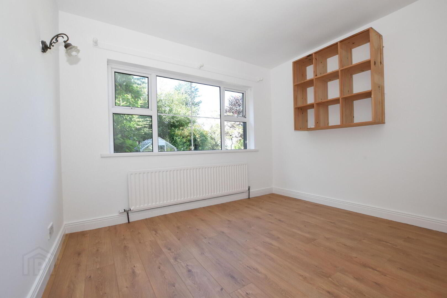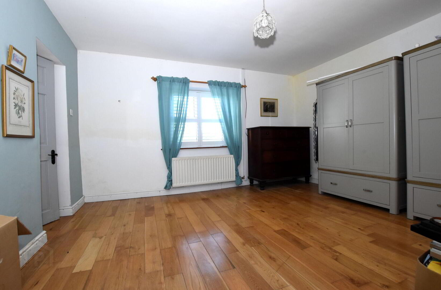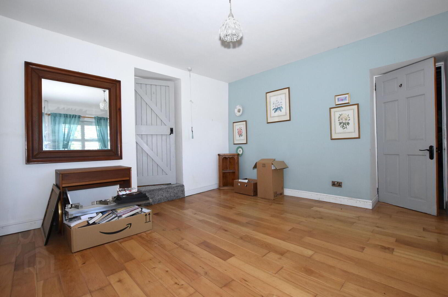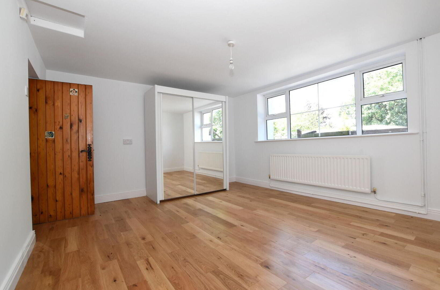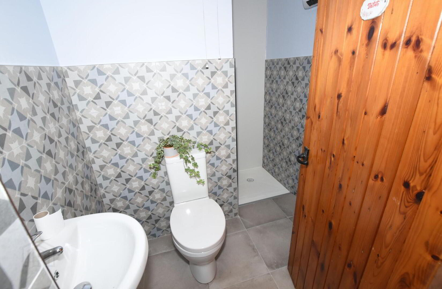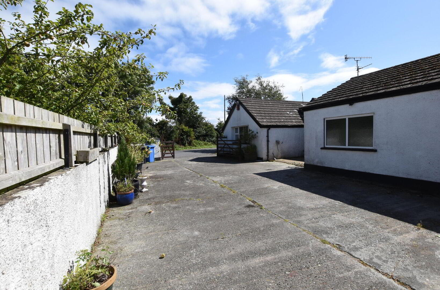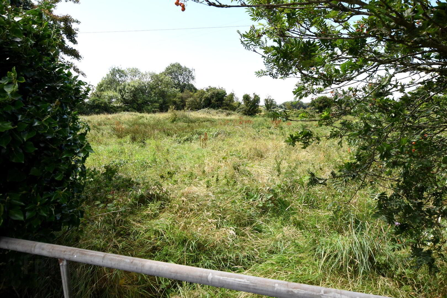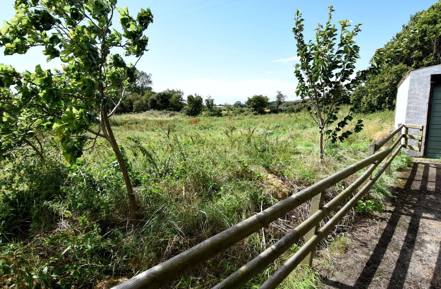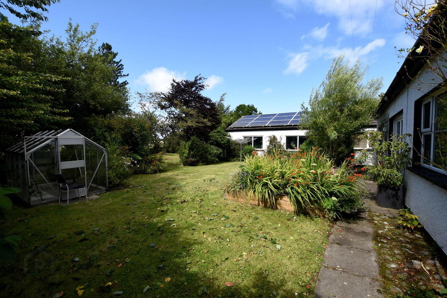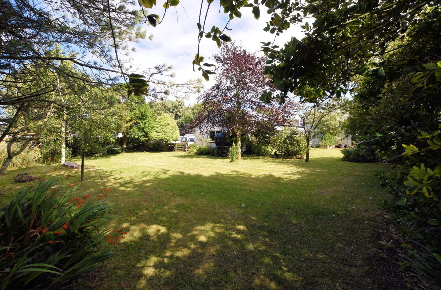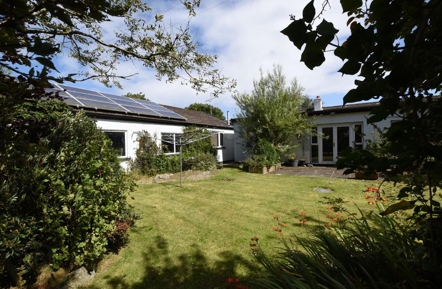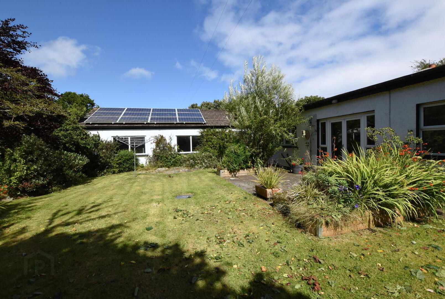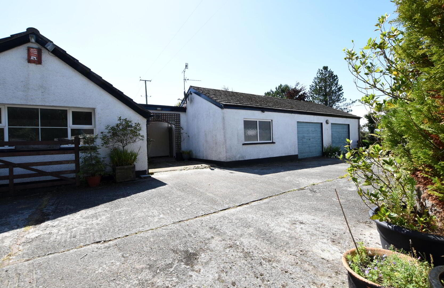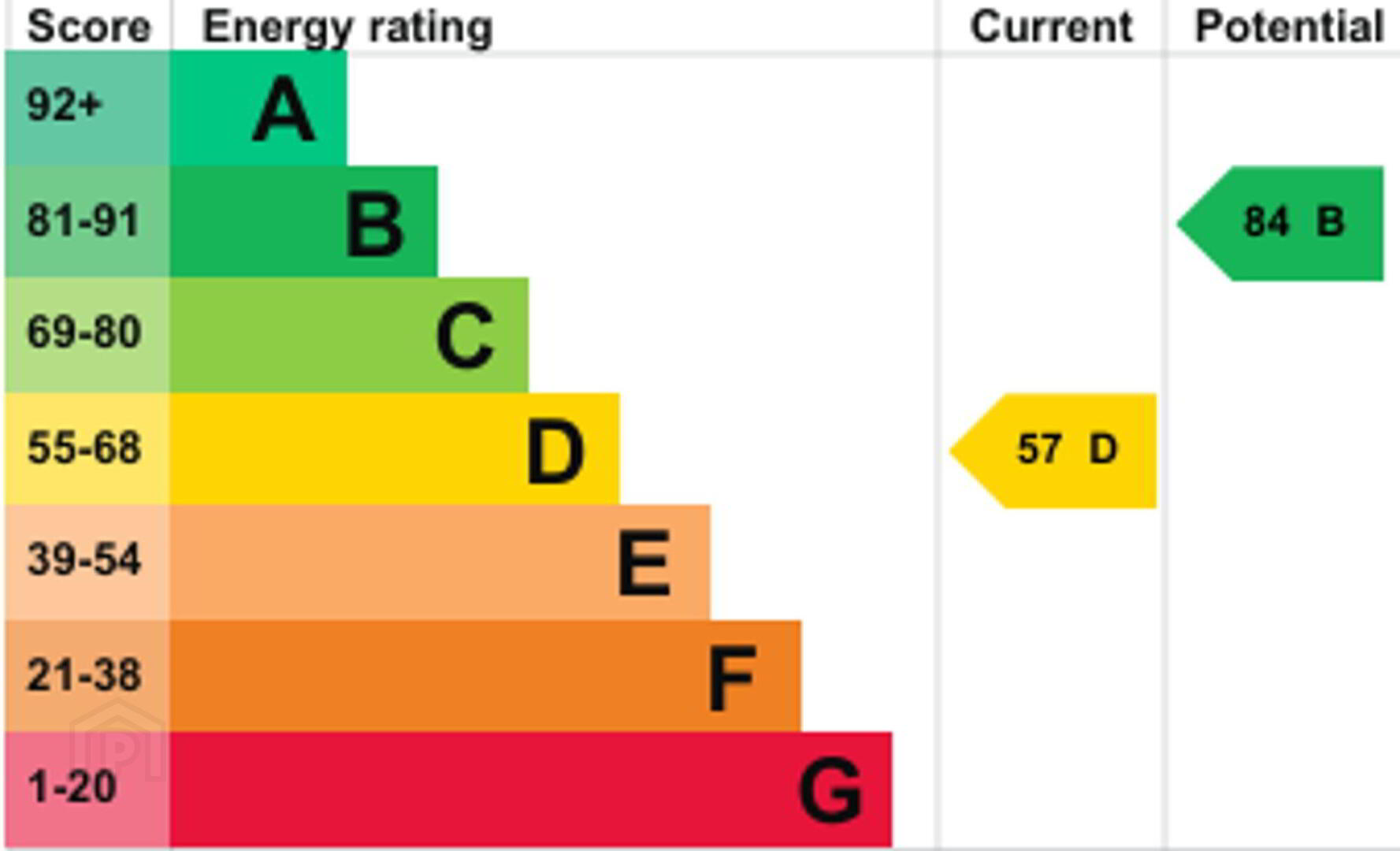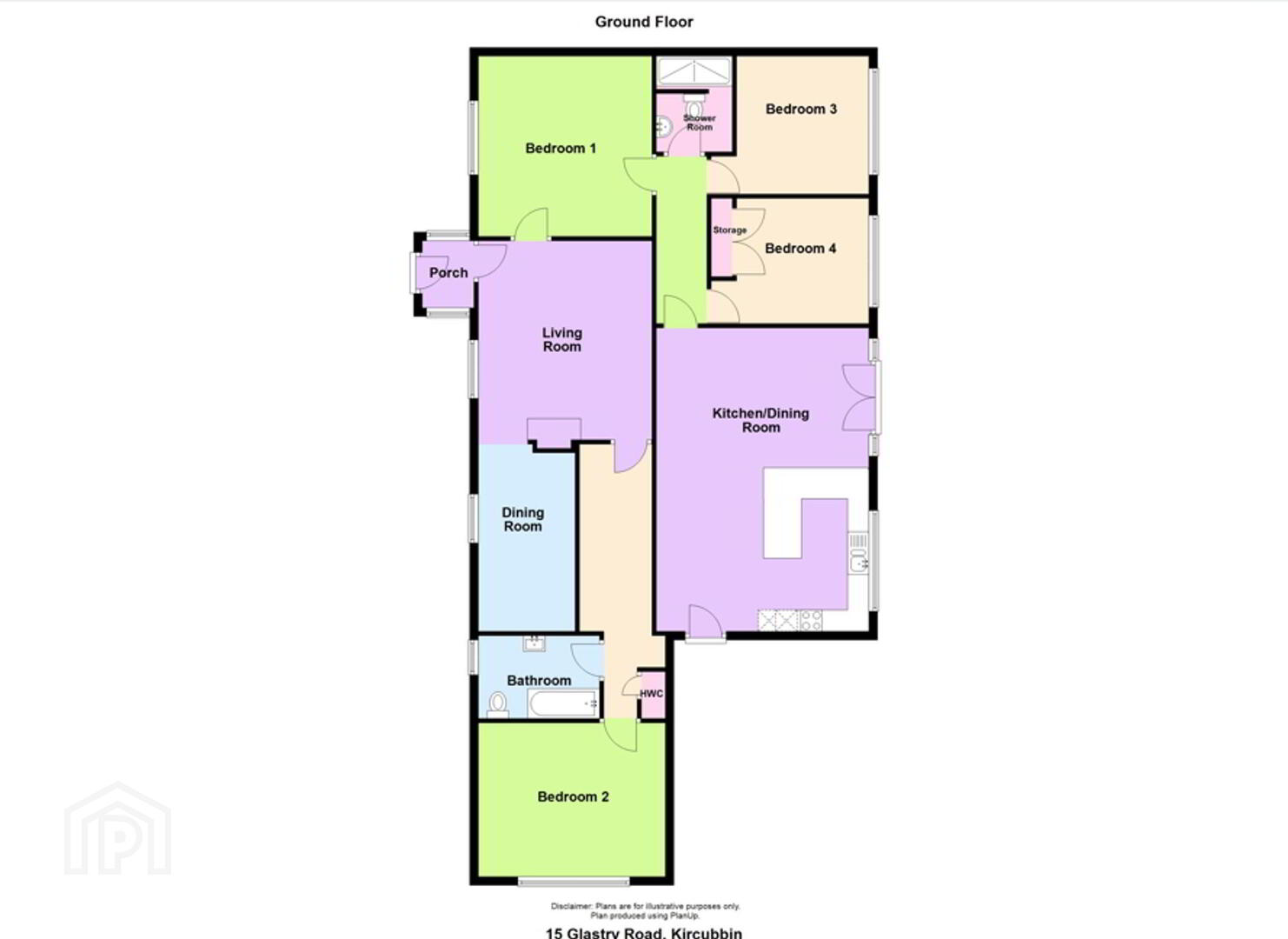15 Glastry Road,
Kircubbin, BT22 1DP
4 Bed Detached Cottage
Offers Around £325,000
4 Bedrooms
2 Bathrooms
3 Receptions
Property Overview
Status
For Sale
Style
Detached Cottage
Bedrooms
4
Bathrooms
2
Receptions
3
Property Features
Tenure
Not Provided
Energy Rating
Heating
Oil
Broadband Speed
*³
Property Financials
Price
Offers Around £325,000
Stamp Duty
Rates
£1,812.22 pa*¹
Typical Mortgage
Legal Calculator
Property Engagement
Views Last 7 Days
74
Views Last 30 Days
610
Views All Time
6,503
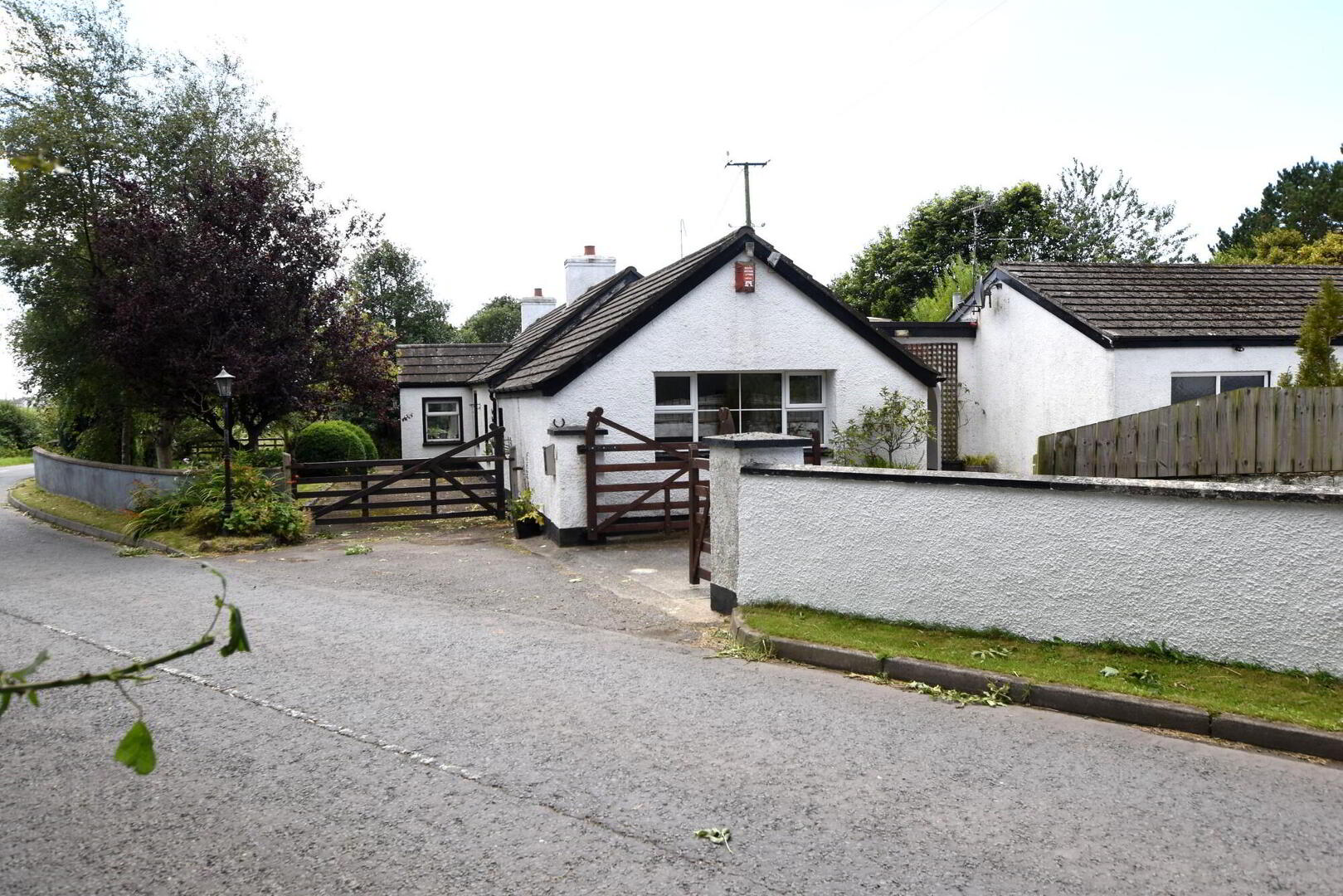
Additional Information
- Beautifully Presented Country Cottage dating back to 1860
- Delightful wrap around Gardens
- Overall gardens and paddock extending to c. 1.1 of an Acre
- Idyllic Countryside Views
- Superb Lounge with Multi-Fuel Stove with Feature Hole in the Wall Fireplace
- Spacious Open Plan Kitchen to Family Area
- FOUR bright and airy Bedrooms
- OFCH; uPVC Double Glazed
- TWO Garages
Tucked away on a mature corner site and surrounded by just over an acre of gardens and paddock, this charming countryside cottage is the kind of home that feels like a warm hug. Think storybook setting, lashings of character, and enough space to let your countryside dreams grow wild.
Dating back to around 1860, the original cottage has been lovingly extended and modernised over the years, blending old-world charm with everyday comfort.
Inside, you’ll find:
- A cosy lounge with multi-fuel stove in a feature wall fireplace – perfect for winter nights.
- A separate dining room with space for hosting or hiding from the washing up.
- Spacious kitchen opening onto a bright family area with French doors out to the garden.
- Four generous bedrooms with light pouring in.
- A three-piece bathroom suite plus a separate shower room for busy mornings.
Outside:
Wrap-around gardens to the front, side, and rear, dotted with mature trees, shrubs and seasonal blooms. There’s a paddock, too – ideal for ponies, chickens, or just picnics and paddling pools.
If you’re after peace, privacy and a wee slice of countryside magic – this one’s a must-see.
Ground Floor
- Entrance Porch
- 1.52m x 1.45m (5' 0" x 4' 9")
uPVC panelled door with feature window panel. Slate tiled flooring. Pine Strip vaulted ceiling.
- Part glazed doors to:
Ground Floor
- Lounge
- 4.7m x 4.29m (15' 5" x 14' 1")
Multi-fuel stove set in feature hole in the wall fireplace with slate hearth (Link Up System.) Feature beamed ceiling. Tiled Flooring. Wall light points. Feature glazed display cabinet inset in wall. Double panel radiator.
- Open plan to:
Ground Floor
- Dining Room
- 3.45m x 2.31m (11' 4" x 7' 7")
Feature beamed ceiling; tiled flooring, serving hatch, double panel radiator. - Reception Hallway
- 3.56m x 1.75m (11' 8" x 5' 9")
Tiled flooring, feature display shelving in wall. Open plan to hallway with hotpress. - Bedroom 1
- 4.52m x 3.71m (14' 10" x 12' 2")
Oak flooring, single panel radiator. - Bathroom
- 2.9m x 2.01m (9' 6" x 6' 7")
Three piece white suite comprising; panel bath with telephone hand shower over, low flush WC and wash hand basin set in Vanity unit. Part tiled walls; tiled flooring. Single panel radiator. - Kitchen/Family Area
- 7.16m x 4.8m (23' 6" x 15' 9")
Excellent range of high and low level contemporary units with roll edge worktops. Integrated double electric oven, electric hob with extractor fan in stainless steel hood over. Plumbed for washing machine/dishwasher. 1 1/2 tub stainless steel sink unit with mixer taps. Breakfast bar. Part tiled walls; tiled flooring at the Kitchen area. Pine strip ceiling. two double panel radiators, French doors to Patio area. - Bedroom 2
- 4.32m x 4.11m (14' 2" x 13' 6")
Solid oak flooring, double panel radiator. Access door to Lounge. - Bedroom 3
- 3.78m x 2.97m (12'5 x 9'9)
Overall. Twin louvered doors to built in wardrobe. Single panel radiator. - Bedroom 4
- 3.78m x 3.28m (12'5 x 10'9)
Overall. Feature flooring; single panel radiator. - Shower Room
- 1.88m x 1.27m (6'2 x 4'2)
plus Shower Area. Three piece coloured suite comprising fully tiled walk-in shower cubicle, low flush WC and pedestal wash hand basin. Tiled flooring; part tiled walls. Skylight. - Store Room
- 5.84m x 3.48m (19' 2" x 11' 5")
Light and power, boiler Unit, access door to double garage. - Double Garage
- 8.46m x 5.79m (27' 9" x 19' 0")
Two up and over doors. Light and power.
Outside
- Detached Garage
- 5.61m x 2.59m (18'5 x 8'6)
Up and over door. - Overall Site area c. 1.1 Acres. Three separate concrete driveways. Driveway to the front with pebbled pathway and gardens in lawns with mature trees, shrubbery and flowerbeds. Main driveway to the side with ample parking leading to rear gardens in lawns with mature trees, shrubbery and flowerbeds. Gate to side paddock. Several paved patio areas. Third driveway to Detached Garage.


