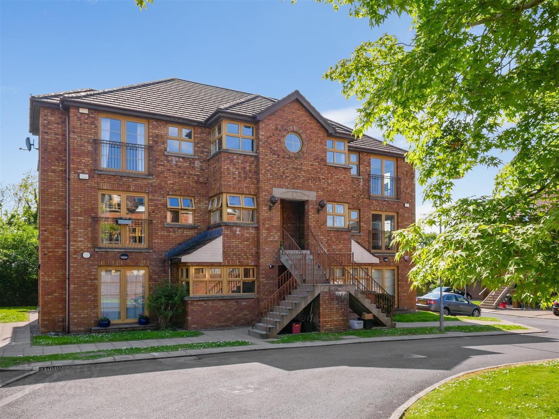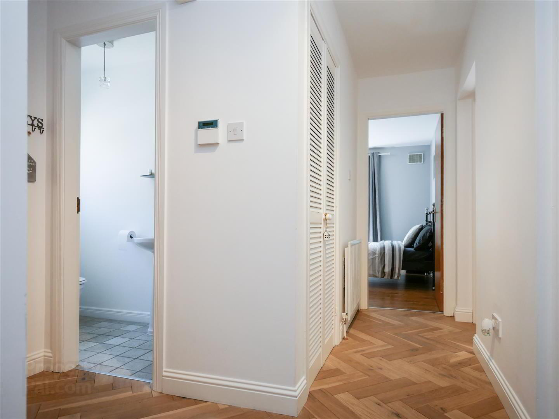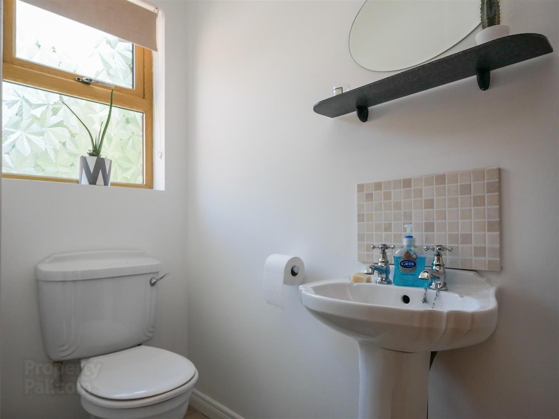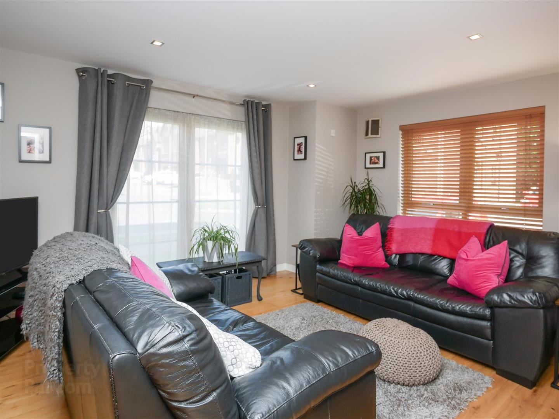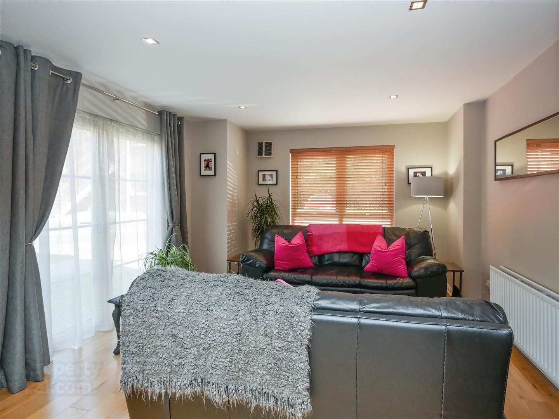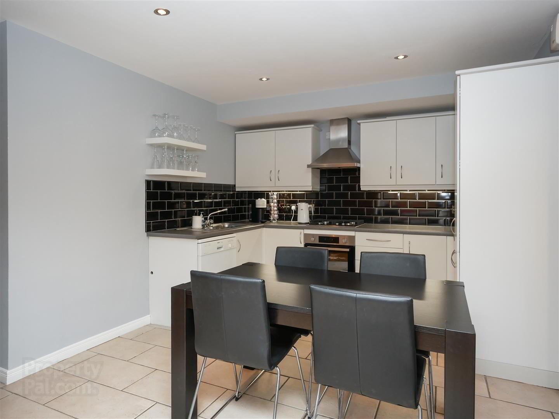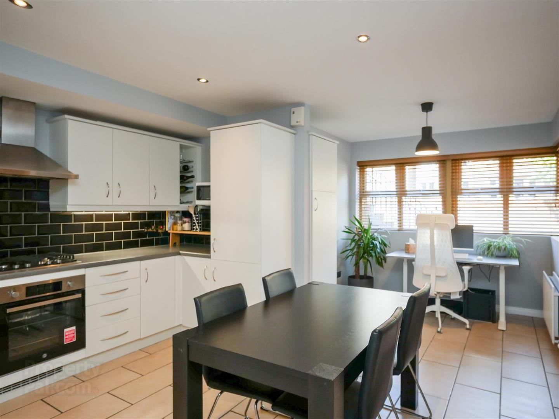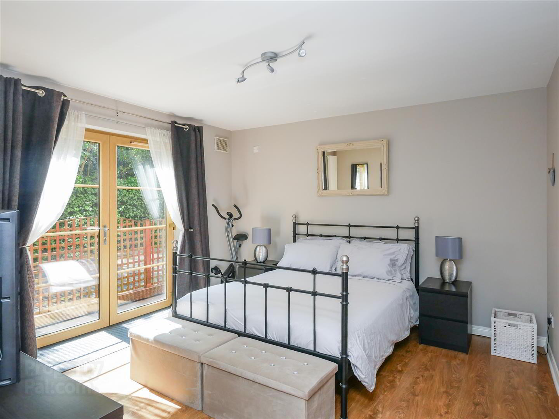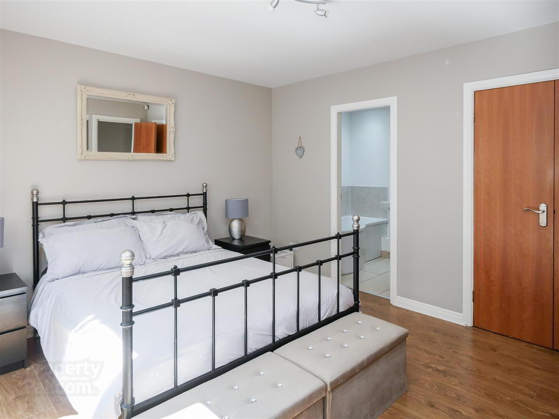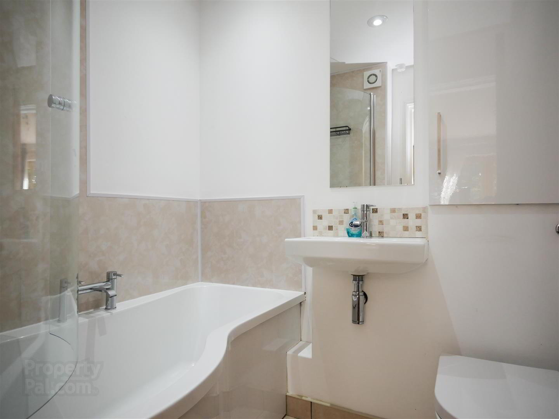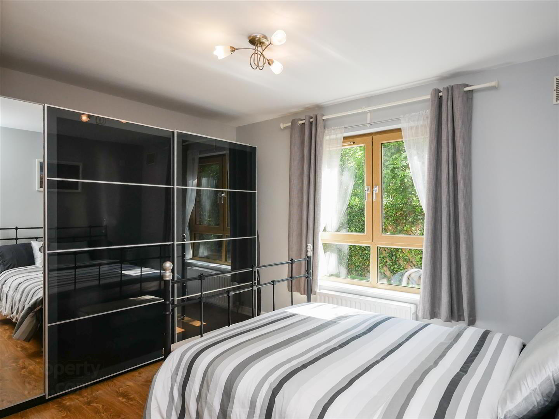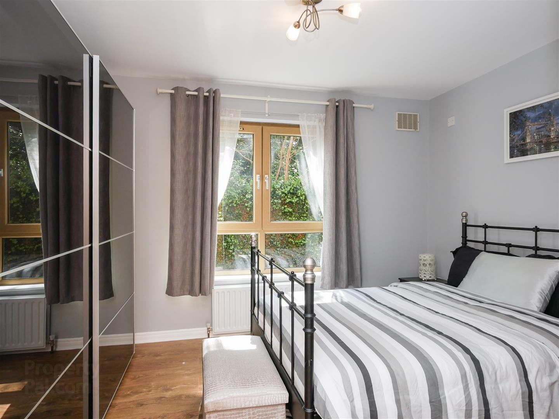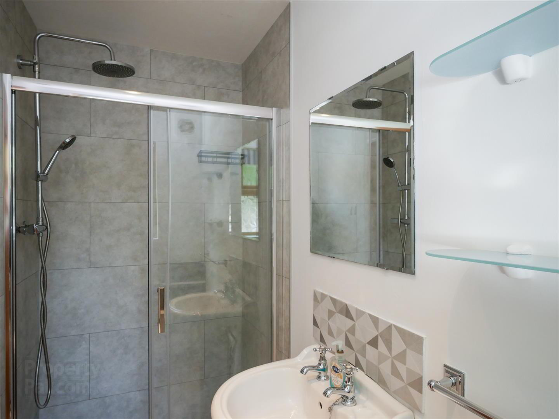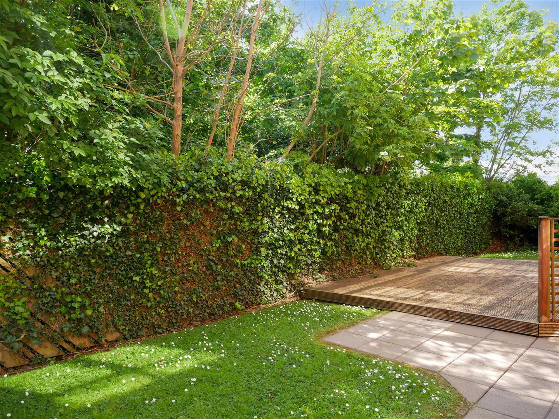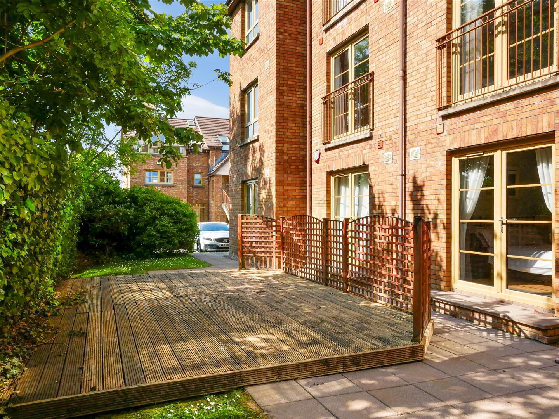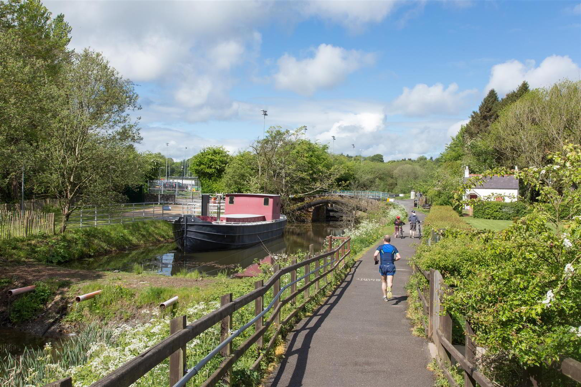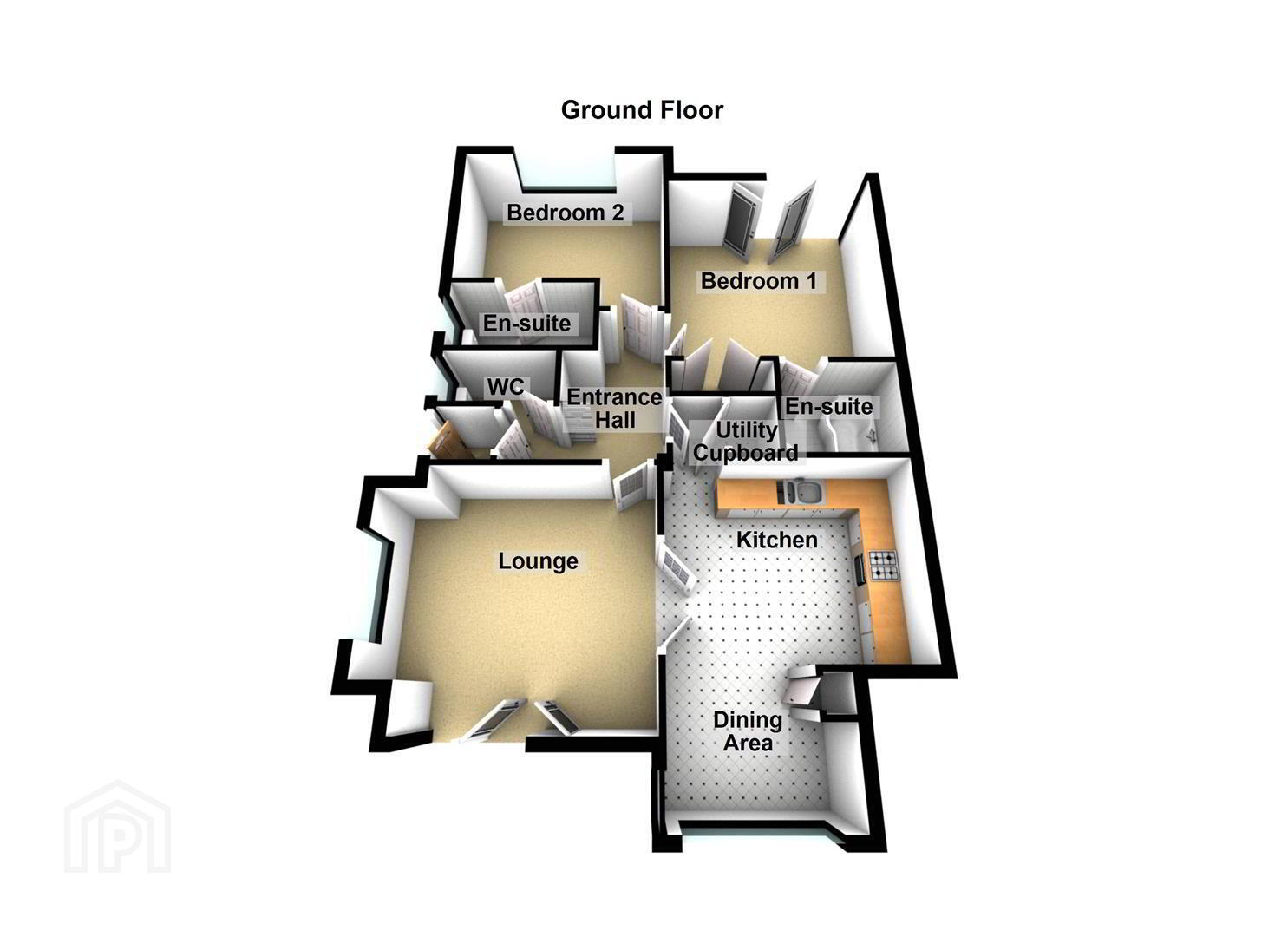15 Forest Grove,
Newtownbreda Road, Belfast, BT8 6AR
2 Bed Apartment
Sale agreed
2 Bedrooms
2 Bathrooms
1 Reception
Property Overview
Status
Sale Agreed
Style
Apartment
Bedrooms
2
Bathrooms
2
Receptions
1
Property Features
Tenure
Freehold
Energy Rating
Heating
Gas
Broadband Speed
*³
Property Financials
Price
Last listed at Asking Price £179,950
Rates
£1,182.74 pa*¹
Property Engagement
Views Last 7 Days
43
Views Last 30 Days
227
Views All Time
4,833
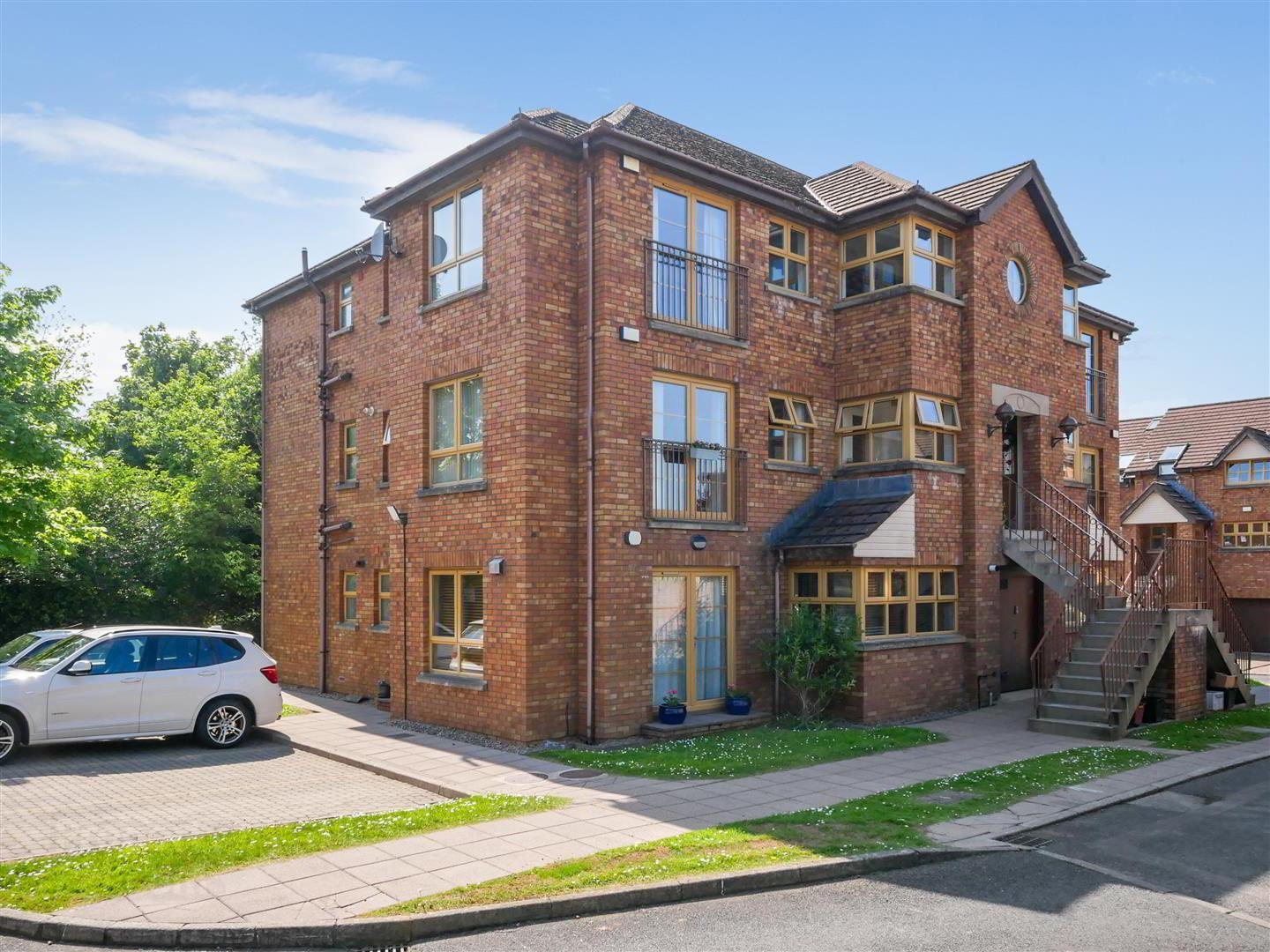
Additional Information
- Spacious Ground Floor Apartment
- Two Double Bedrooms, Both En-Suite
- Lounge With Double Doors to Kitchen
- Large Kitchen / Dining With Utility Cupboard
- Guest W/C
- Gas Heating
- Double Glazing
- Communal & Designated Parking
- Communal Gardens and Decked Area
- Convenient Location To The Outer Ring
This particular apartment offers spacious, well proportioned accommodation comprising lounge with double doors to modern fitted kitchen / diner (utility storage cupboard with space for washing machine and tumble dryer), the double doors giving the option for a more open plan layout whilst also enabling the two areas to be separated when required. Two double bedrooms both with en-suite and a guest w/c off the entrance hall.
Outside there is designated and communal parking as well as communal gardens and wooden deck area.
This is a fantastic apartment that would suit both the first time buyer and those hoping to down size for some hassle free living.
- The Accommodation Comprises
- Upvc double glazed front door to entrance.
- Entrance Hall
- Oak flooring.
- Guest W/C
- Cloakroom with low flush w.c. and wash hand basin, tiled floor.
- Lounge 4.52m x 3.10m (14'10 x 10'2)
- Oak flooring, double doors to fitted kitchen / dining.
- Fitted Kitchen / Dining
- At widest points. Full range of high and low level built in units, built-in 4 gas hob and electric oven. Integrated fridge freezer, plumbed for washing machine 1 ¼ bowl stainless steel sink unit with mixer taps. Gas boiler,
Utility storage cupboard that has been plumbed for washing machine and also houses a tumble dryer, Part tiled walls, tiled floor, spotlights. - Bedroom One 3.91m x 3.20m (12'10 x 10'6)
- Laminate floor. Built in robes, Patio doors to providing access to communal gardens and decked area to the rear.
- En-Suite Bathroom
- White suite comprising shower bath, shower above, part pvc panelled walls, pedestal wash hand basin, low flush w.c, tiled floor.
- Bedroom Two 3.63m x 3.00m (11'11 x 9'10)
- En-Suite
- Comprising fully tiled shower cubicle, pedestal wash hand basin, low flush w/c, tiled floor.
- Outside
- To the side of the property there is communal and designated parking. To the rear there are communal gardens and decked patio area.
- Management Company
- Managing agent details are below:
CSM Property Management Ltd
238A Kingsway
Dunmurry
BELFAST
BT17 9AE
25th Feb Service Charge for period 1st Jan 25 to 31st Dec 25 £902.02


