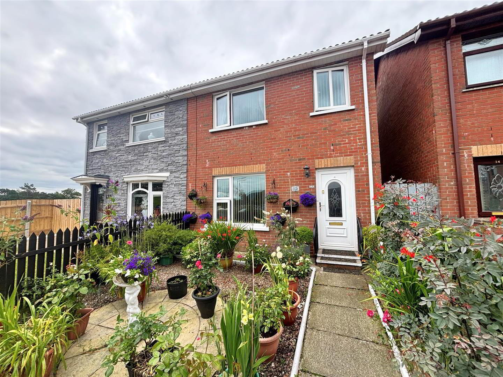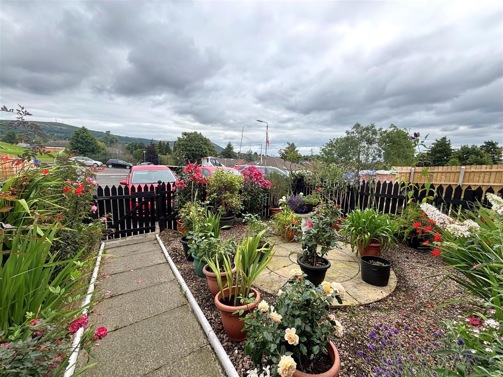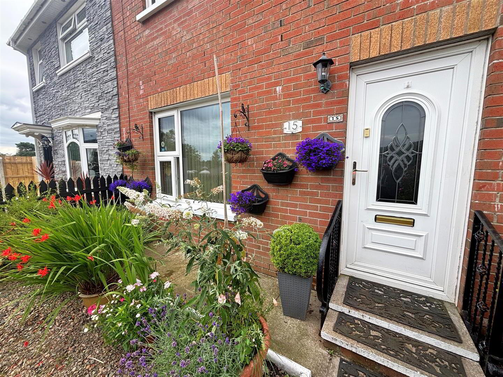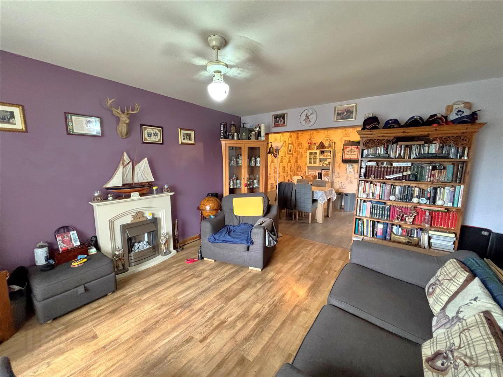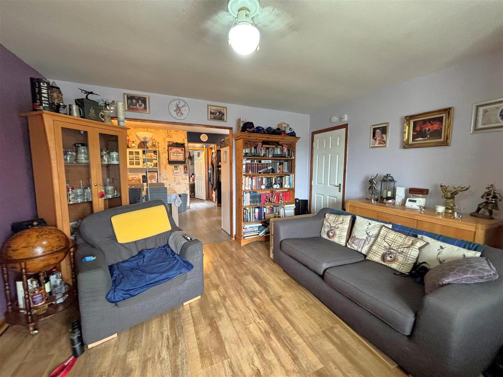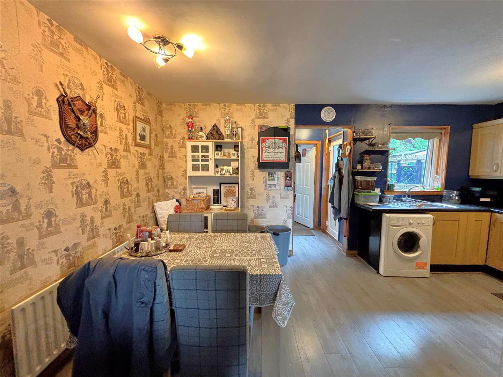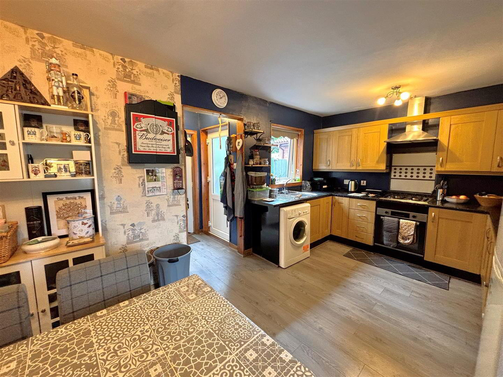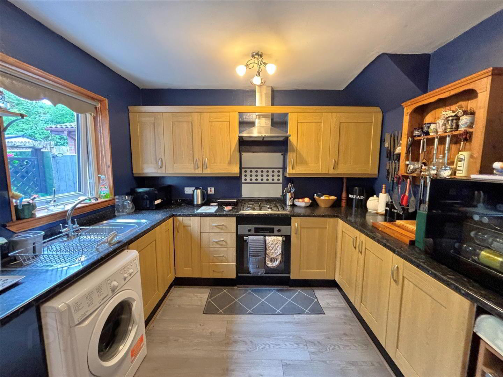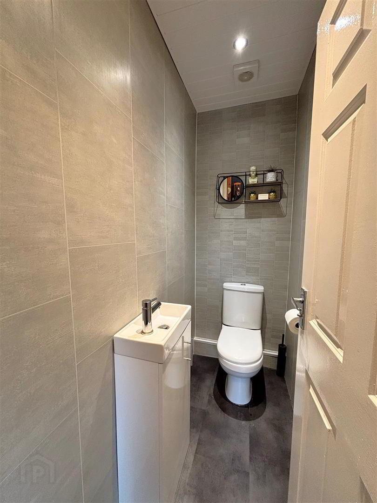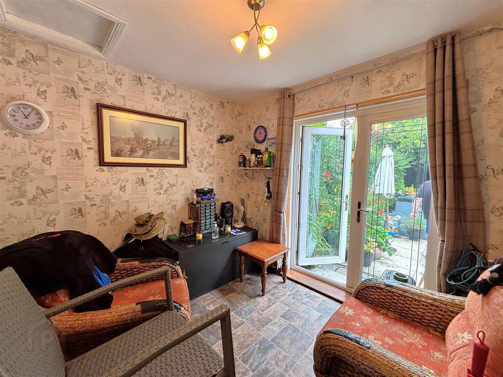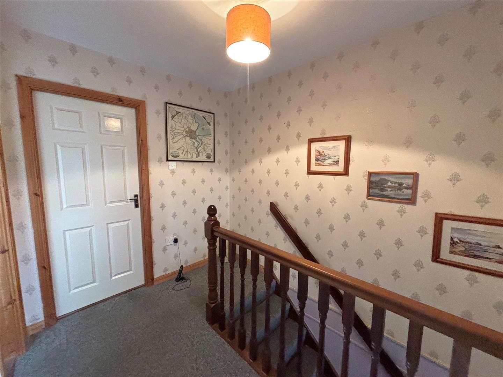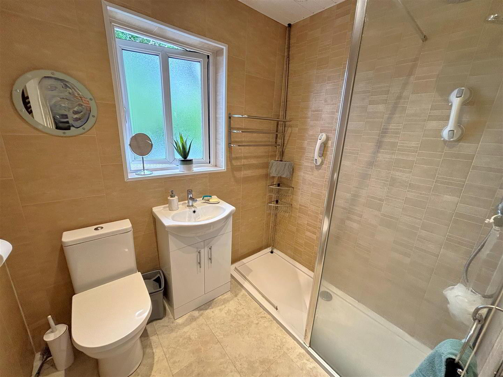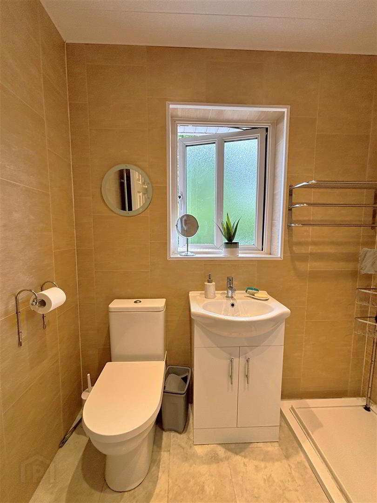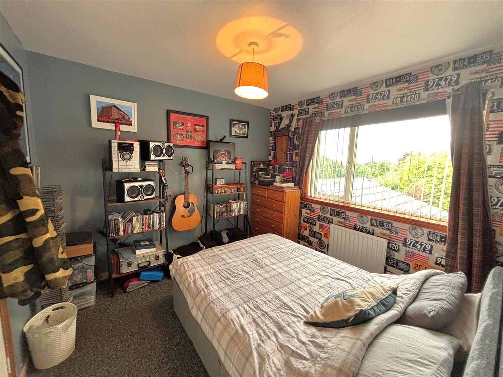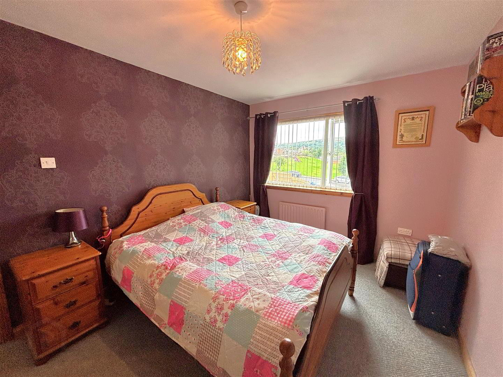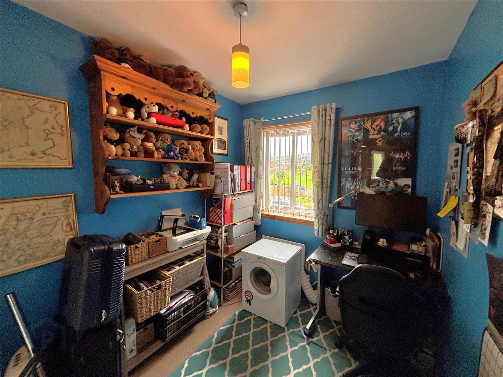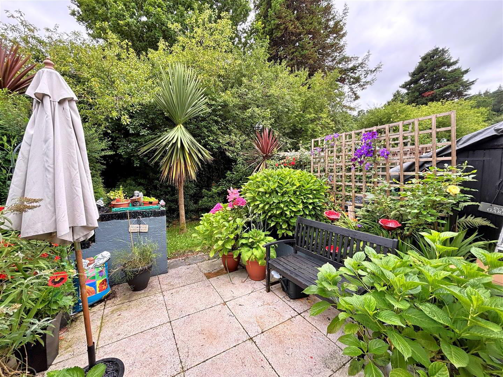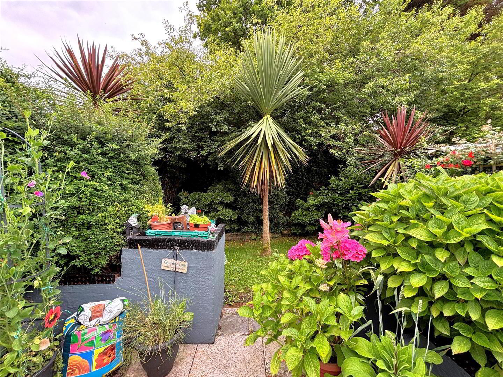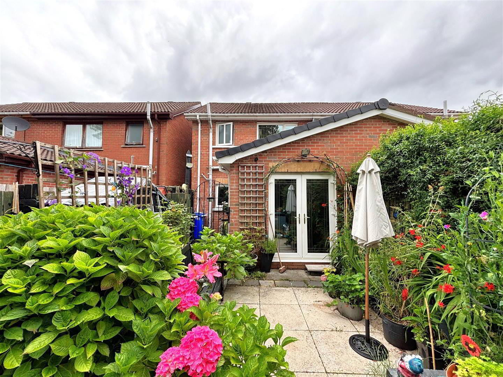15 Fernhill Heights,
Belfast, BT13 3PP
3 Bed Semi-detached House
Offers Over £149,950
3 Bedrooms
2 Bathrooms
2 Receptions
Property Overview
Status
For Sale
Style
Semi-detached House
Bedrooms
3
Bathrooms
2
Receptions
2
Property Features
Tenure
Freehold
Energy Rating
Heating
Gas
Broadband
*³
Property Financials
Price
Offers Over £149,950
Stamp Duty
Rates
£767.44 pa*¹
Typical Mortgage
Legal Calculator
In partnership with Millar McCall Wylie
Property Engagement
Views All Time
617
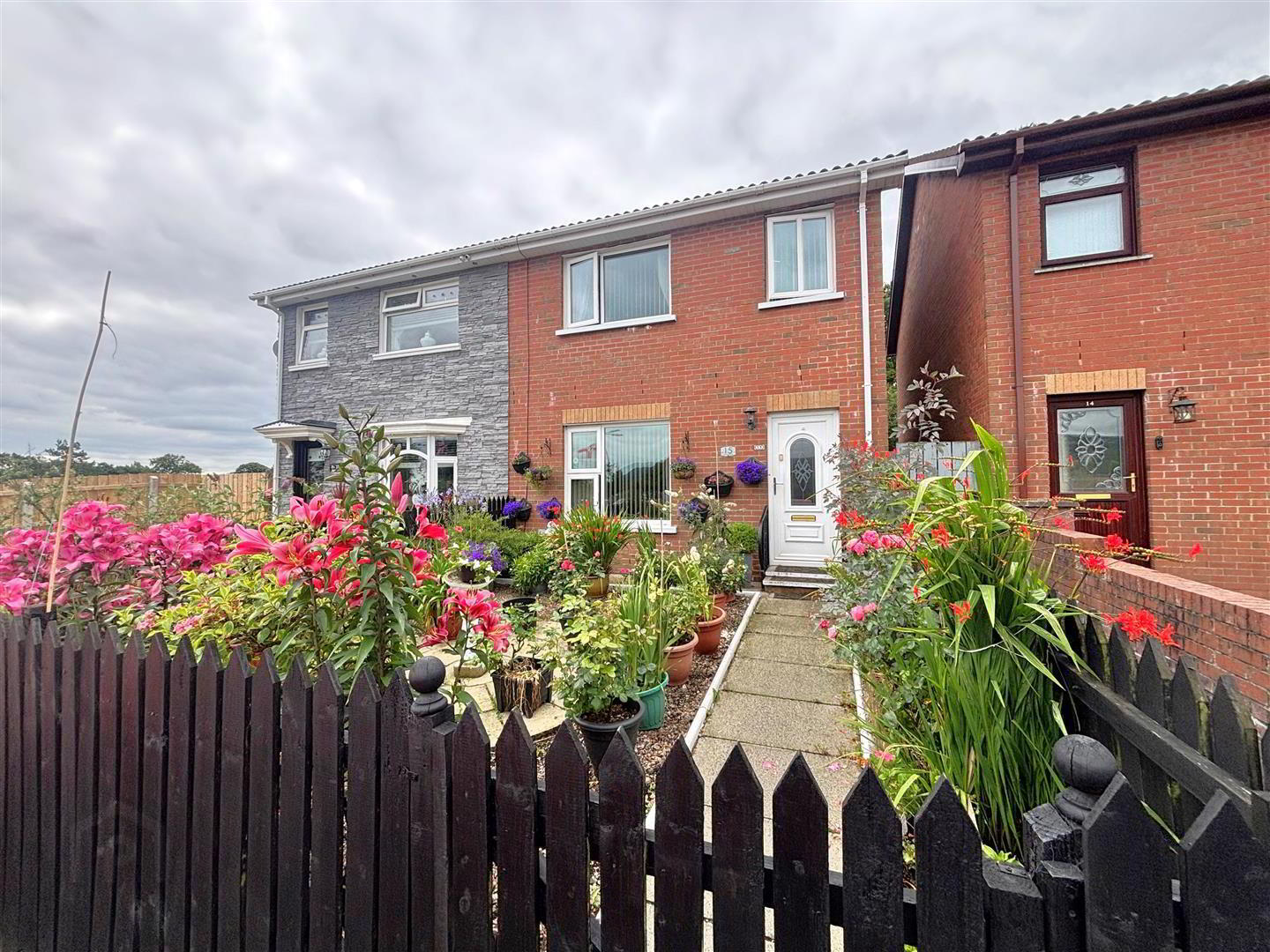
Additional Information
- Fantastic Modern Built Semi Detached Villa
- 3 Bedrooms 2 Reception Rooms
- Living Room With Double Doors
- Modern Kitchen With Dining
- Downstairs WC
- Modern Bathroom Suite
- Upvc Double Glazed Windows
- Gas Central Heating
- Private Gardens
- Most Popular Cul De Sac location
A fantastic opportunity to purchase a modern built red brick semi detached villa holding a most popular quiet cul de sac location. The modern interior comprises 3 bedrooms, 2 reception rooms, recently installed downstairs wc, fitted kitchen with informal dining and living room with double doors to rear and modern white bathroom suite. The dwelling further offers Upvc double glazed windows, gas fired heating with recent new boiler, pvc fascia, eaves, excellent energy rating and benefits from delightful gardens to front and private rear. Offering superb family accommodation with little to do but move in and enjoy - Early viewing is highly recommended.
- Entrance Hall
- Pvc double glazed entrance door, wood laminate floor, panelled radiator.
- Lounge 4.11 x 5.05 (13'5" x 16'6")
- Wood laminate flooring, understairs storage, double panelled radiator.
- Kitchen 5.13 x 3.05 (16'9" x 10'0")
- Single drainer stainless steel sink unit, extensive range of high and low level units, formica worktops, built-in oven and 4 ring gas hob, stainless steel canopy extractor, glass splashback, fridge/freezer space, plumbed for washing machine, wood laminate floor, panelled radiator.
- Rear Lobby
- Wood laminate floor, pvc door to rear.
- Furnished Cloakroom
- White suite comprising low flush wc, pedestal wash hand basin, extractor fan, ceramic tiled floor, pvc panelled walls and ceiling.
- Living Room
- Lvf flooring, panelled radiator, access to roof space, pvc double doors.
- First Floor
- Built-in storage.
- Bathroom
- Contemporary white bathroom suite comprising walk-in shower, thermostatically controlled drench style shower, telephone handset shower, pedestal wash hand basin, low flush wc, pvc panelled walls, ceramic tiled floor, recessed lighting, chrome radiator.
- Bedroom 3.07 x 2.13 (10'0" x 6'11")
- Built-in storage, panelled radiator.
- Bedroom 4.09 x 2.90 (13'5" x 9'6")
- Built-in storage, panelled radiator.
- Bedroom 2.92 x 3.05 (9'6" x 10'0")
- Built-in storage, panelled radiator.
- Outside
- Gardens to front in patio, stone chips, and flowerbeds. Rear in patio, lawn, flowerbeds and hedging, outside tap and light.


