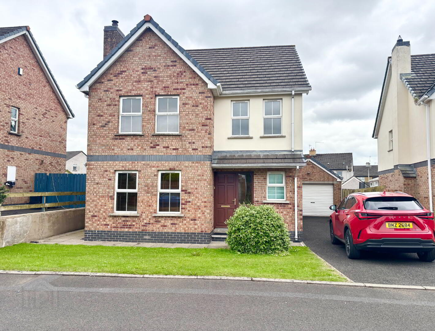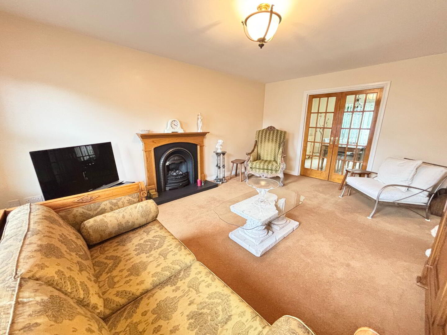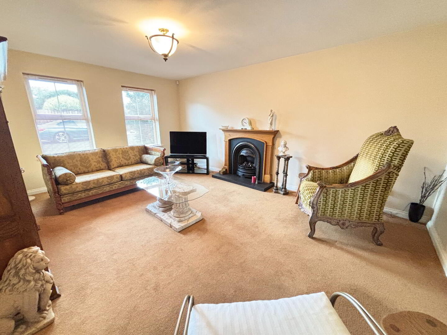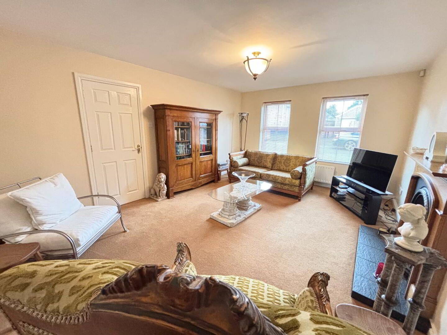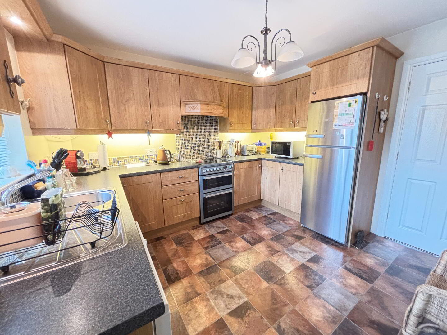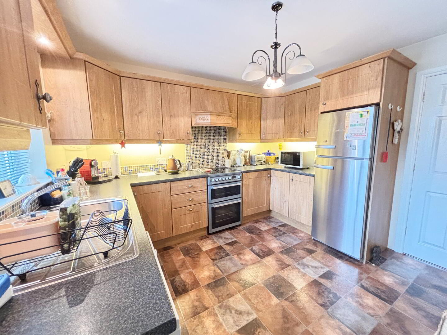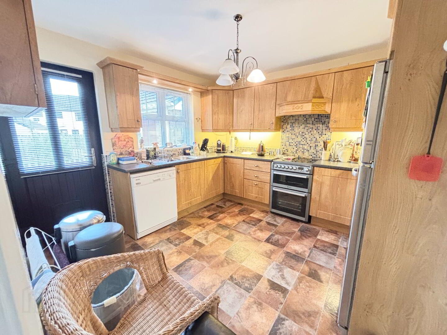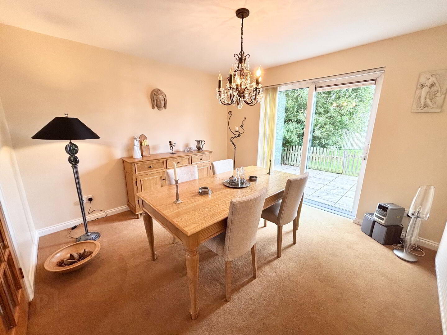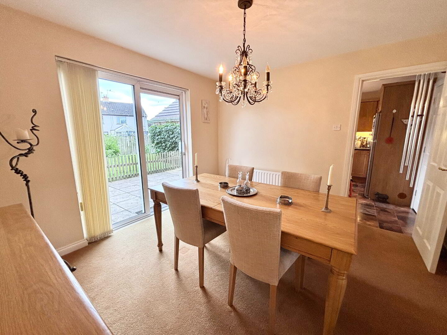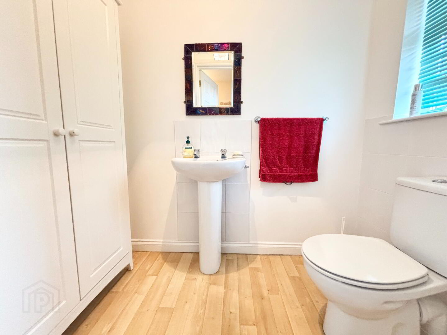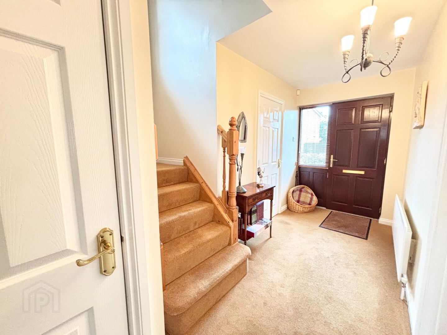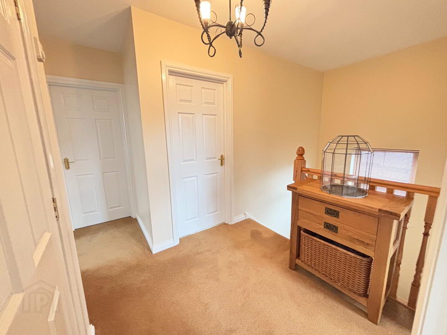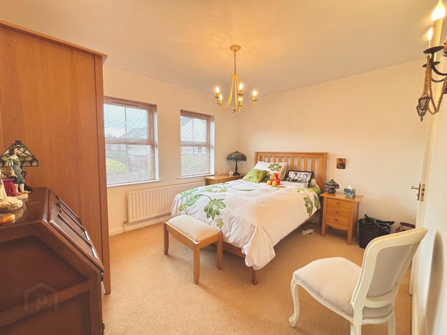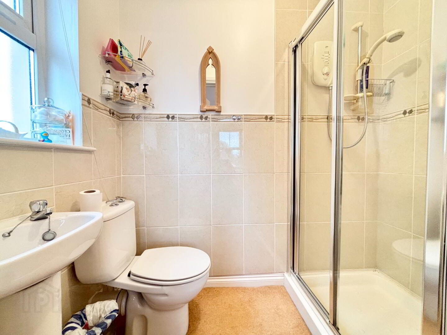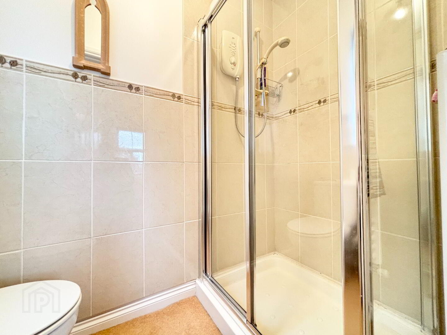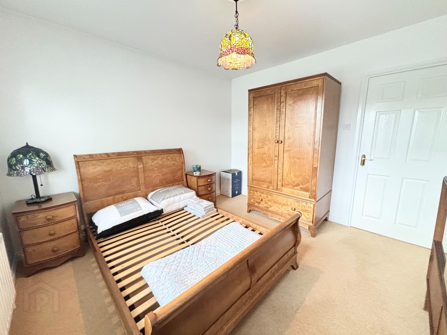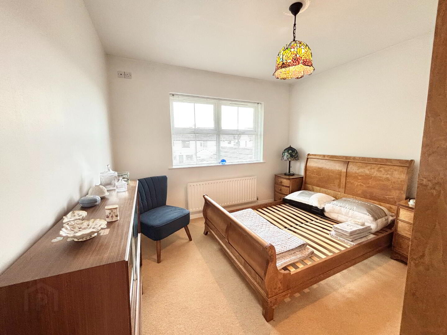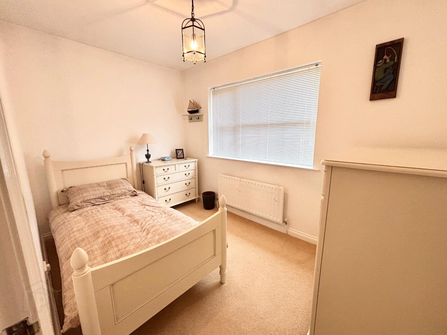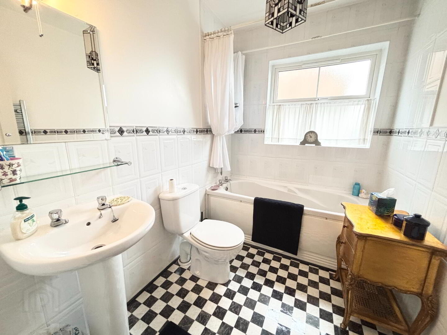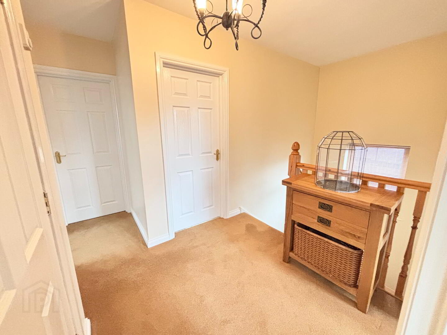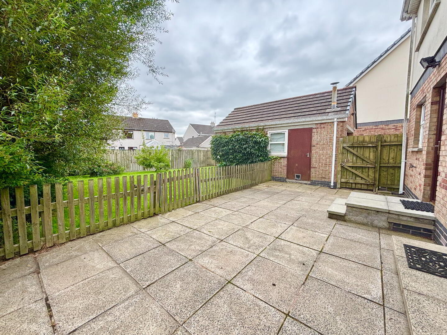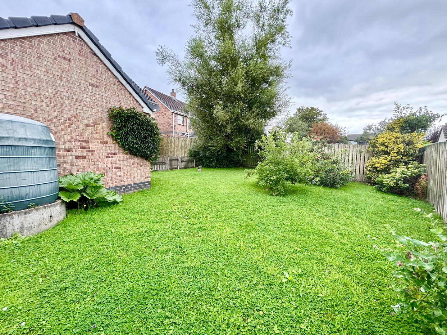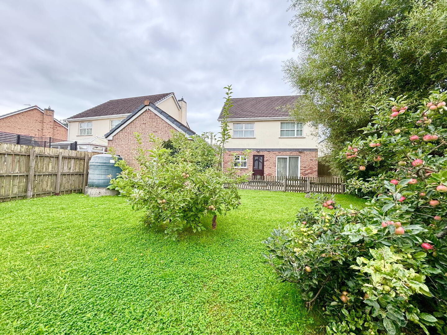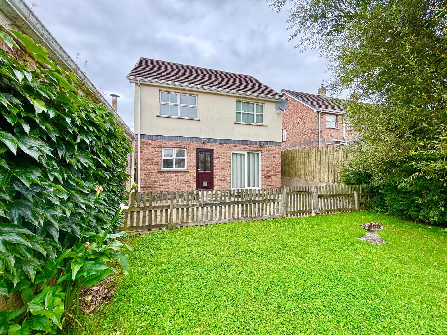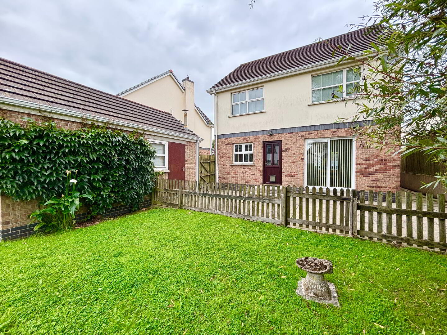15 Fenaghy Heights,
Galgorm, Ballymena, BT42 1JR
4 Bed Detached House
Offers Around £249,950
4 Bedrooms
3 Bathrooms
2 Receptions
Property Overview
Status
For Sale
Style
Detached House
Bedrooms
4
Bathrooms
3
Receptions
2
Property Features
Tenure
Freehold
Energy Rating
Heating
Oil
Broadband
*³
Property Financials
Price
Offers Around £249,950
Stamp Duty
Rates
£1,566.00 pa*¹
Typical Mortgage
Legal Calculator
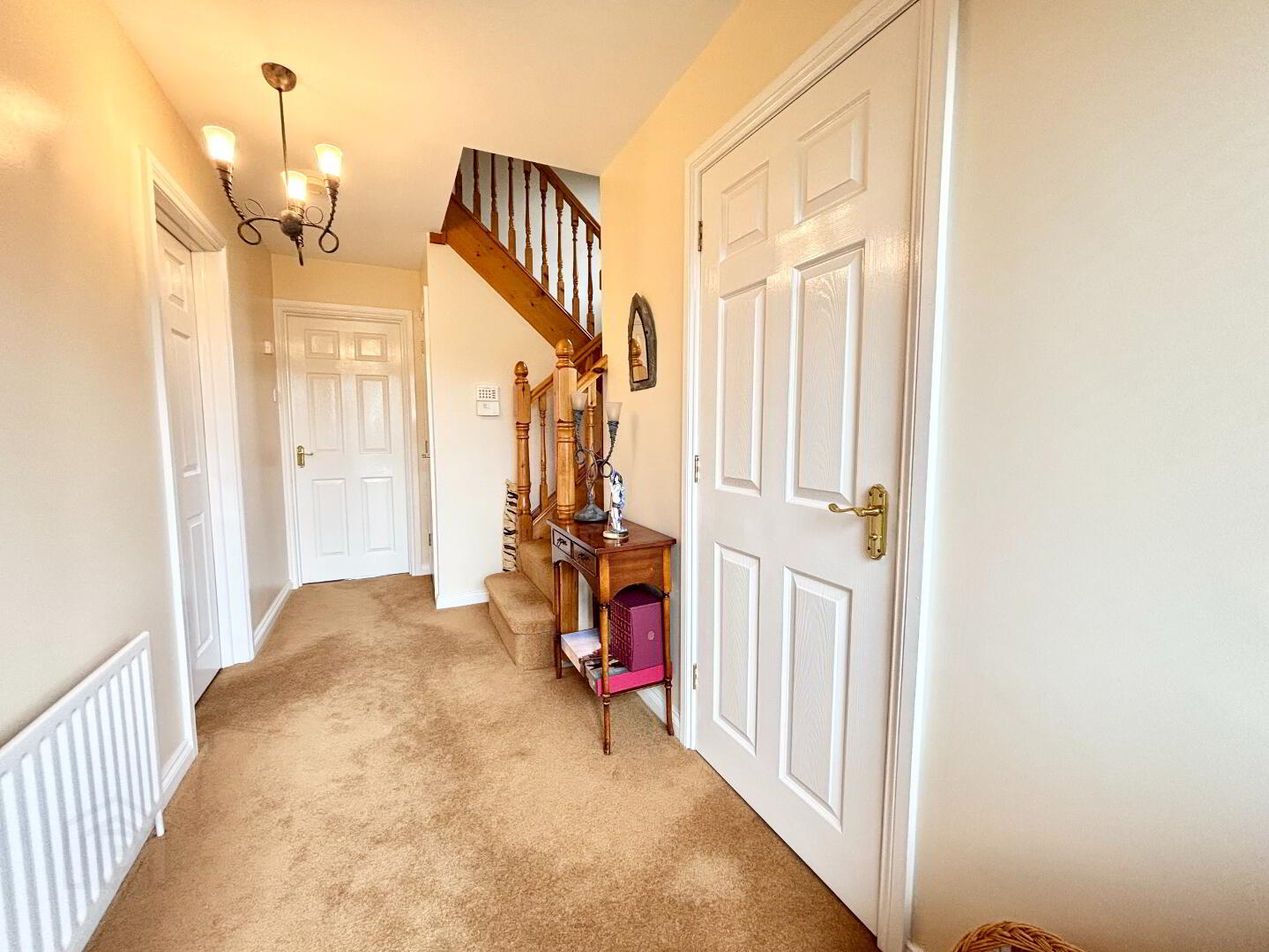
15 Fenaghy Heights, Galgorm
Detached family home with garage located within easy walking distance to village amenities and easily accessible to main commuter roads.
Located within the sought-after Fenaghy Heights development on the doorstep of the much-admired thriving village of Galgorm.
Internally the property benefits from spacious accommodation throughout, notably four bedrooms to include master with ensuite and family bathroom. To the ground floor 15 Fenaghy Heights comprises of lounge, kitchen and dining area.
Positioned on an extensive plot with gardens to rear featuring mature shrubs to include apple tree. Detached garage with electrics and lighting.
Accessed via tarmac parking area suitable for numerous vehicles.
Please contact our office for viewing arrangements.
Ground floor
Entrance Hallway :- Carpet laid to hall, stairs and landing. Storage cupboard off.
Lounge 5.4m x 3.93m (17’9” x 12’11”) :- Adam style fireplace with tiled inset and hearth with solid wooden surround. Carpet laid. French glass doors to dining room.
Kitchen 3.6m x 3.3m (11’10” x 10’10”) :- Range of eye and low-level units with pine effect units. Vinyl tile effect flooring. Space for American style fridge and freezer. Space for hob and oven. Space for dishwasher. Access to rear.
Dining Room 3.6m x 3.5m (11‘11” x 11‘6”) :- PVC patio doors to rear. Space for 6x seater dining table. Carpet laid.
Cloakroom 2.3m x 1.44m (7‘7” x 4‘9”) :- White lfwc and whb. Carpet laid to floor.
Landing
Hotpress off. Access to loft.
Bedroom 1 3.8m x 3.6m (12‘6” x 11‘10”) :- Carpet laid. Double aspect to front.
Ensuite 2.1m x 1.5m (6‘11” x 4‘11”) :- Quadrant shower cubicle. White lfwc and whb. Fully tiled walls to shower with half tiled walls to lfwc and whb.
Bedroom 2 3.7m x 3.3m (12‘2” x 10‘10”) :- Carpet laid. Aspect to rear.
Bedroom 3 3.5m x 2.54m (11‘6” x 8‘4”) :- Carpet laid. Aspect to rear.
Bedroom 4 3m x 2.67m (9‘10” x 8‘9”) :- Carpet laid. Aspect to front.
Bathroom 2.8m x 1.8m (9‘10” x 5‘11”) :- Three piece suite comprising lfwc, whb and bath. Tiled to walls and floor. Shower attachment above bath.
Furniture pictures will be available to purchase – subject to separate negotiation.
External
Front :- Laid in lawn. Tarmac parking area.
Side :- Access to rear. Tarmac parking area for numerous vehicles. Access to garage.
Rear :- Patio area to immediate rear leading to generous lawn with mature shrubs to include well producing apple tree. Detached garage. Enclosed with wooden fence and evergreen hedges.
• uPVC double glazed windows.
• Mains oil central heating system.
• 1450 SQFT (approx. HOUSE)
• Approximate rates calculation – £1,566
• Freehold assumed.
N.B. Please note that any services, heating system, or appliances have not been tested, and no warranty can be given or implied as to their working order.
IMPORTANT NOTE
We endeavour to ensure our sales brochures are accurate and reliable. However, they should not be relied on as statements or representatives of fact and they do not constitute any part of an offer or contract. The seller does not make any representation or give any warranty in relation to the property and we have no authority to do so on behalf of the seller.


