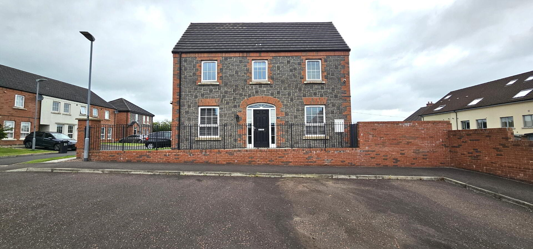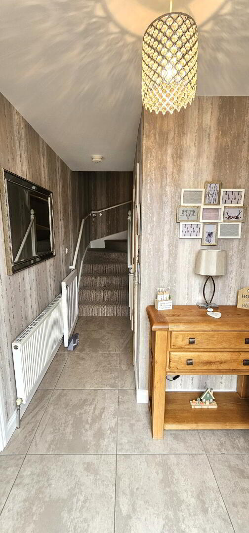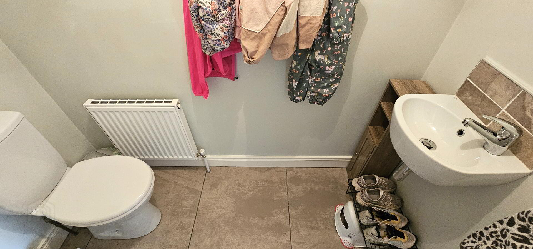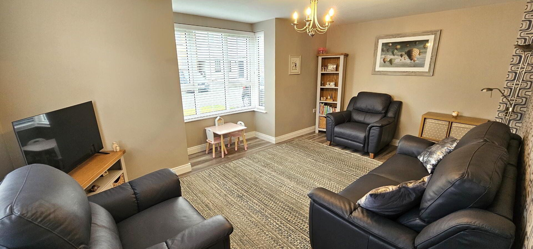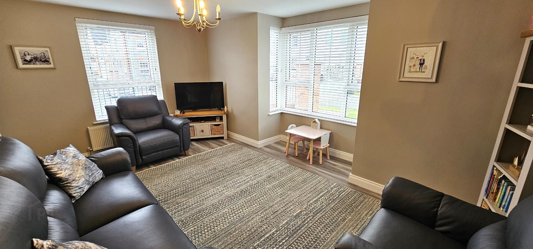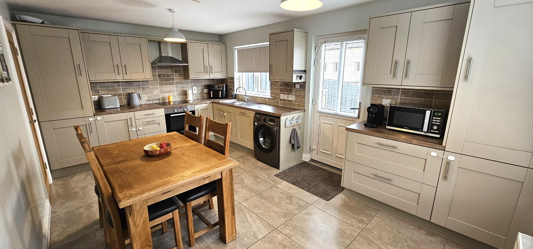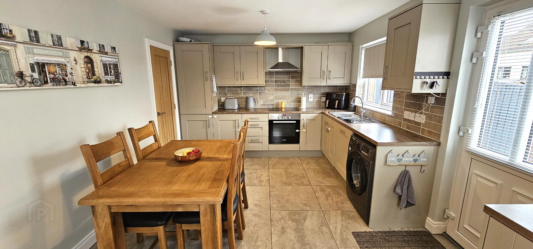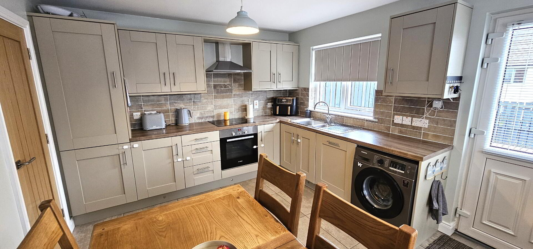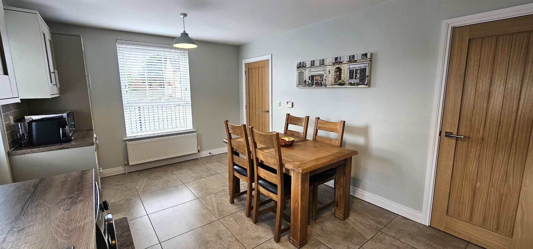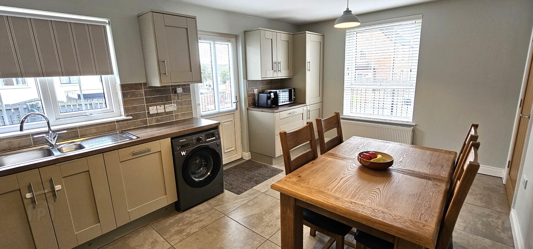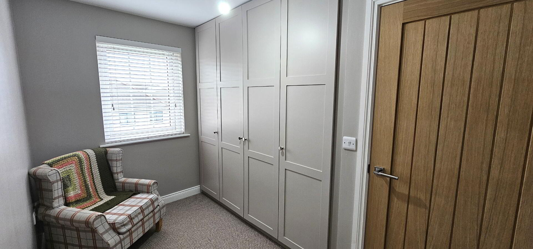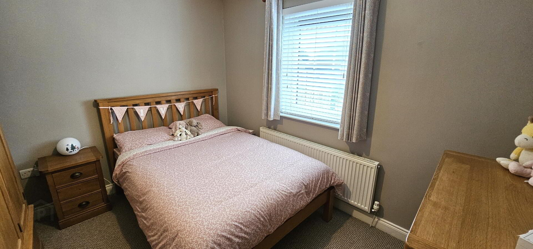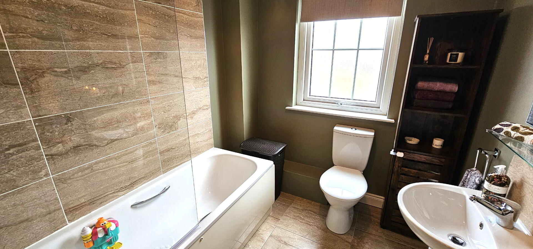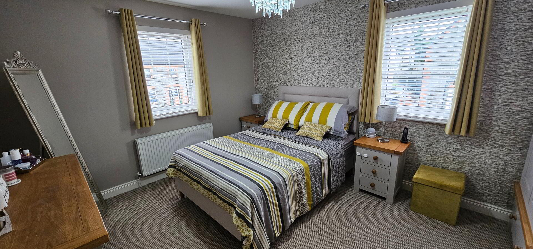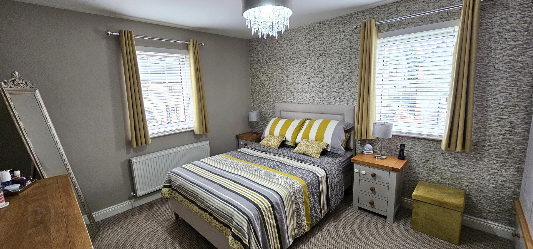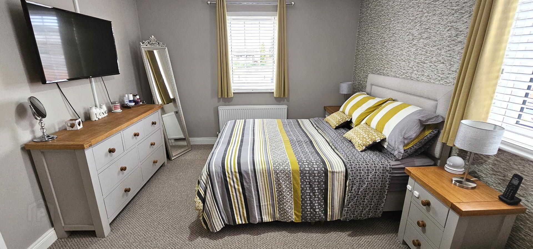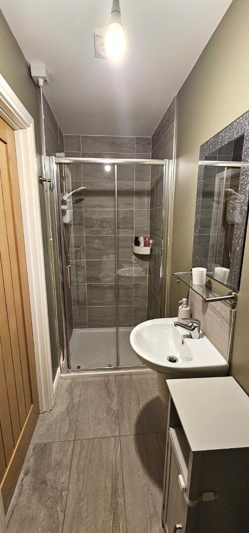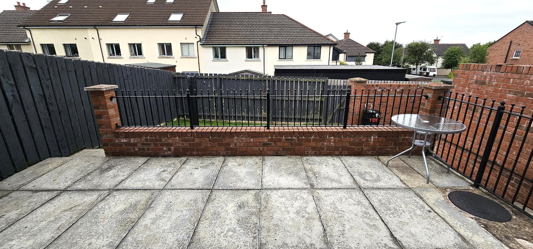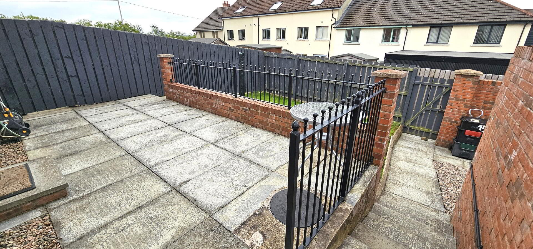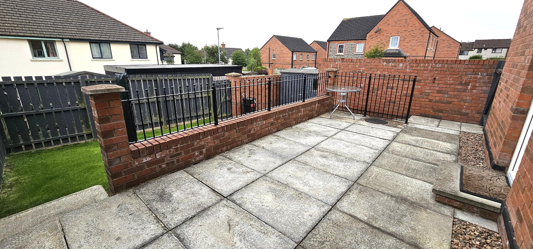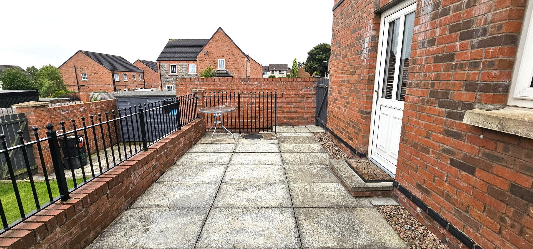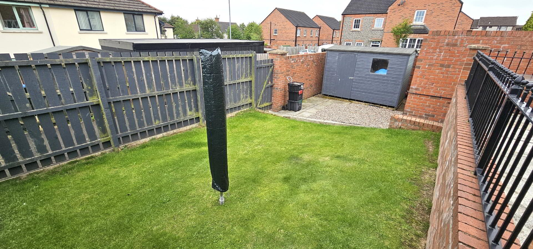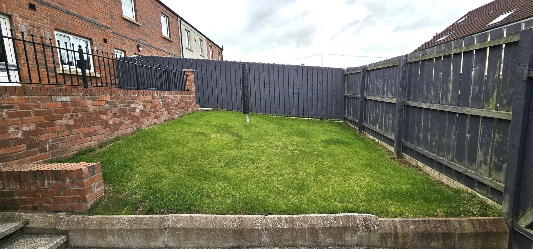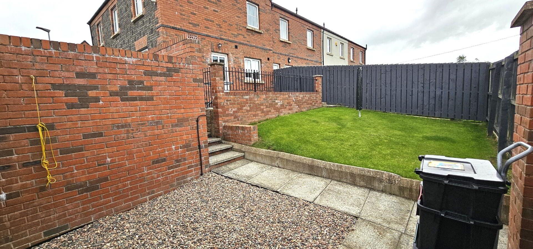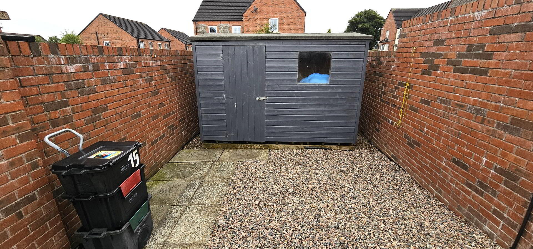15 Fairview Farm Road,
Ballyclare, BT39 9LB
3 Bed End Townhouse
Offers Over £169,950
3 Bedrooms
2 Bathrooms
1 Reception
Property Overview
Status
For Sale
Style
End Townhouse
Bedrooms
3
Bathrooms
2
Receptions
1
Property Features
Tenure
Leasehold
Heating
Gas
Broadband
*³
Property Financials
Price
Offers Over £169,950
Stamp Duty
Rates
£959.10 pa*¹
Typical Mortgage
Legal Calculator
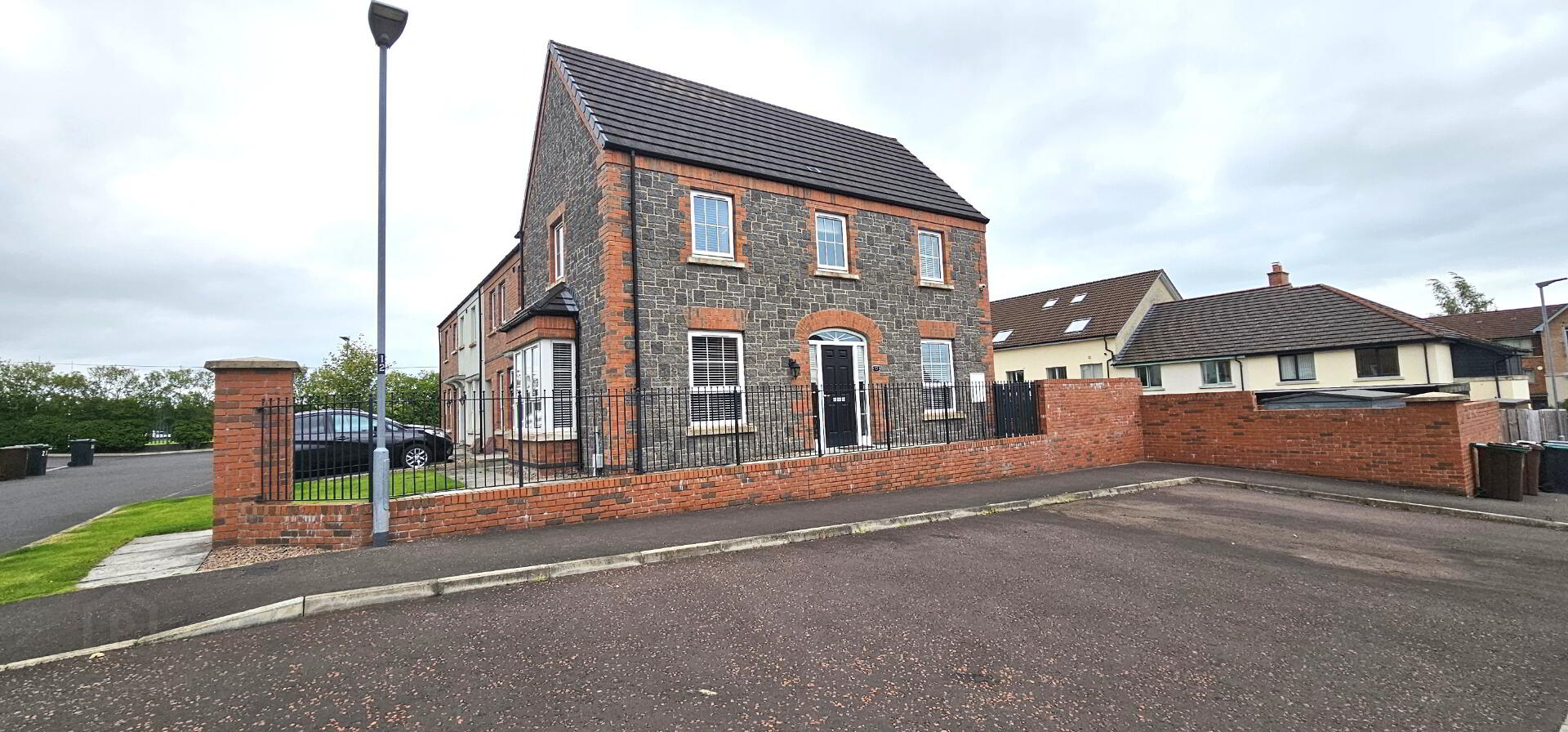
Abbey Real Estate are delighted to bring to the market this beautifully presented three bedroom end townhouse, in the ever popular Fairview Farm Road development in Ballyclare. Internally this property offers excellent family accommodation and has been finished to a high degree of specification. Internally the property comprises of three bedrooms with master bedroom en-suite, modern fully fitted kitchen with informal dining, lounge, furnished cloakroom and modern family bathroom suite. Off road parking to the rear is available with private driveway finished in tarmac and enclosed two tier patio area with surrounding privacy fence. Other benefits include gas heating and UPVC double glazed windows. The property is located just off the Doagh Road and is in walking distance to all local schools, Town Centre, bus station, shops, Ballyclare Leisure Centre, parks and restaurants. Early viewing is recommended to avoid disappointment.
Entrance- Composite front door. Ceramic tiled floor. Single radiator.
Furnished cloakroom- Push button WC. Floating sink with tiled splashback. Ceramic tiled floor. Single radiator. Extractor fan.
Lounge - 17'1" x 10'8" (5.20m x 3.26m). Laminate wooden floor. Upvc double glazed bay window and upvc double glazed window. Double radiator.
Kitchen - 16'8" x 10'5" (5.09m x 3.18m). Modern fully fitted kitchen with single drainer stainless steel sink unit. Integrated fridge freezer. Integrated oven and hob with overhead stainless steel extractor fan. Integrated dishwasher. Plumbed for washing machine. Complementary wall tiles. Ceramic tiled floor. Heating controls. Built in storage cupboard. Double radiator. Upvc double glazed window.
Stairs to 1st floor and landing- built in storage cupboard with gas boiler. Access to roof space.
Bedroom 1 - 10'10" x 7'4" ( 3.31m x 2.24m ). Single radiator. Upvc double glazed window.
Bedroom 2 - 10'5" x 9'0" ( 3.19m x 2.74m). Single radiator. Upvc double glazed window.
Bathroom- Modern three piece white suite comprising of panelled bath with telephone handle shower attachment above, push button WC and floating sink with tiled splashback. Ceramic tiled floor. Complementary wall tiles. Extractor fan. Double radiator. Upvc double glazed window.
Master bedroom 3 with en- suite - 12'10" x 10'4" ( 3.92m x 3.16m ). Double radiator. Upvc double glazed window.
En- suite - Modern three piece white suite comprising of shower cubicle with electric shower, floating sink with tiled splashback and push button WC. Ceramic tiled floor. Extractor fan. Single radiator.
Outside- Car parking to rear of property. Two tiered garden laid in paviour and neat lawn. Timber shed with electric supply. Outside water tap. Outside light.


