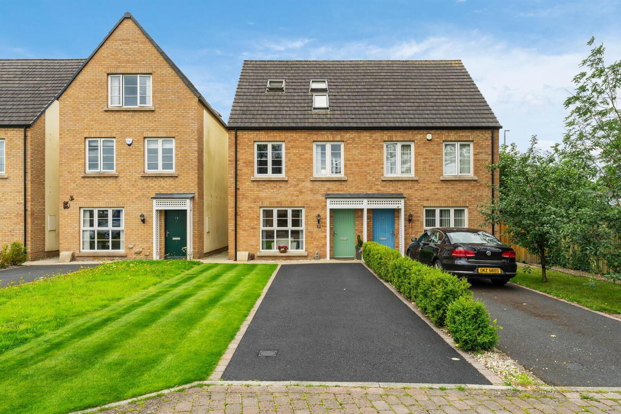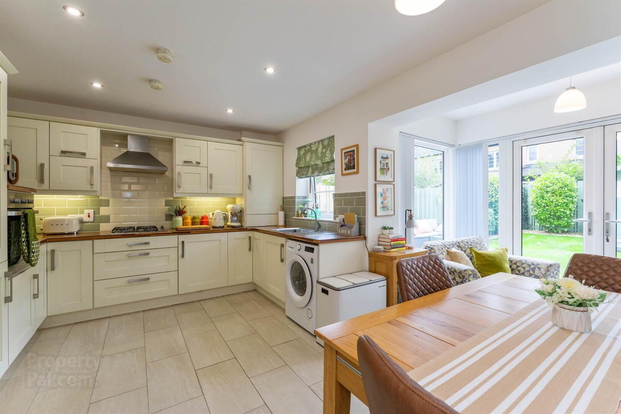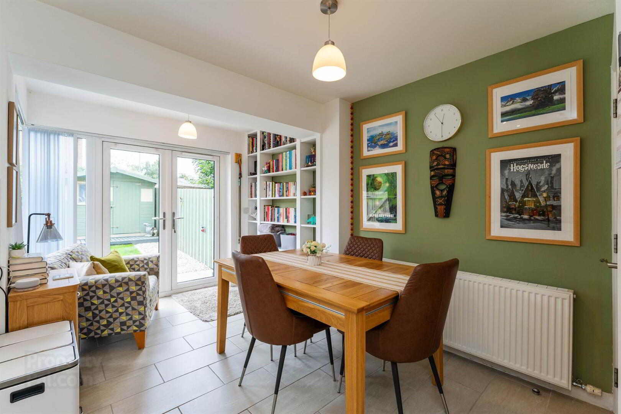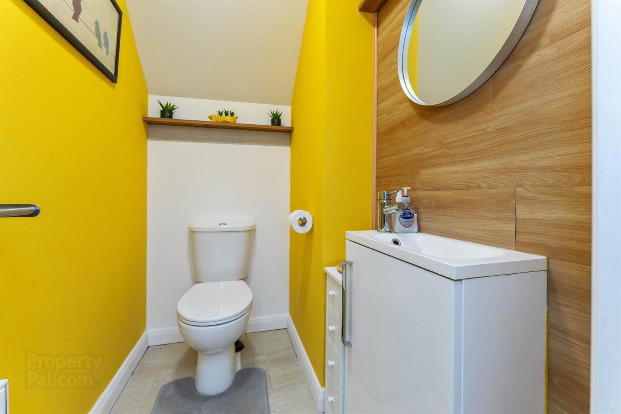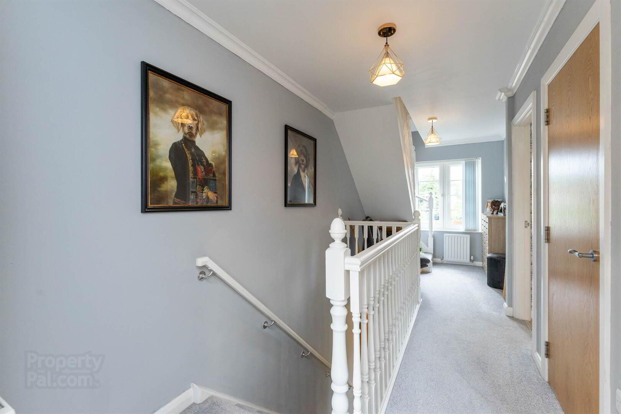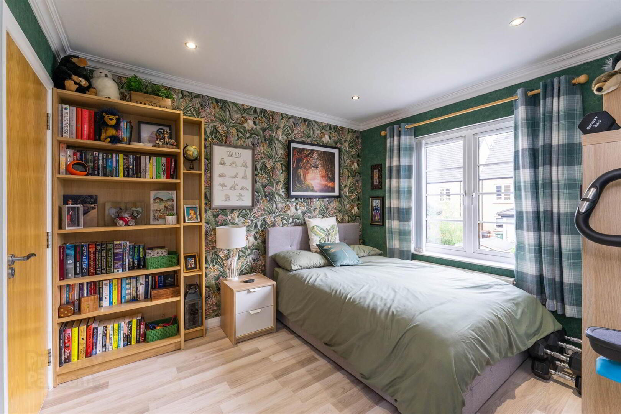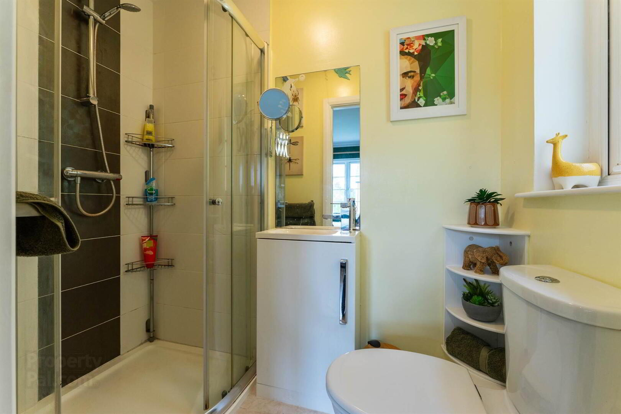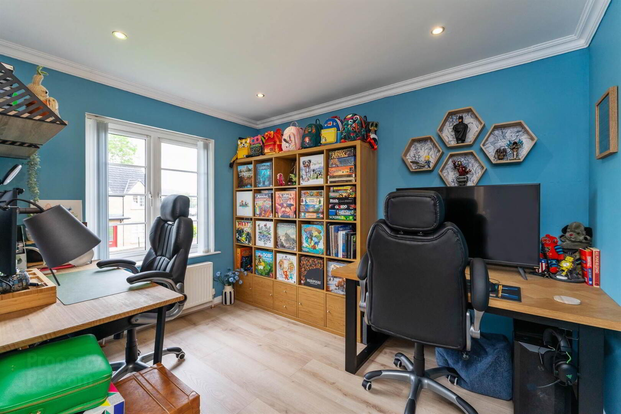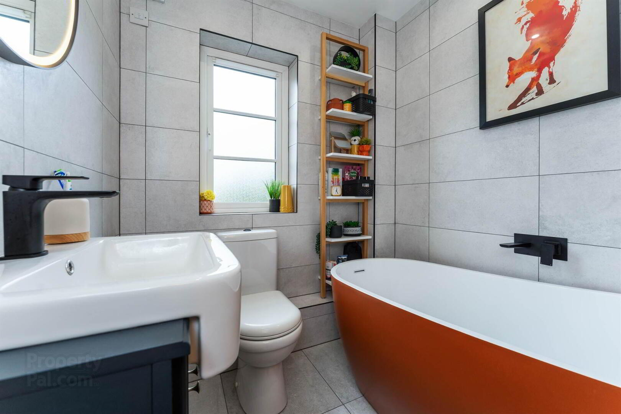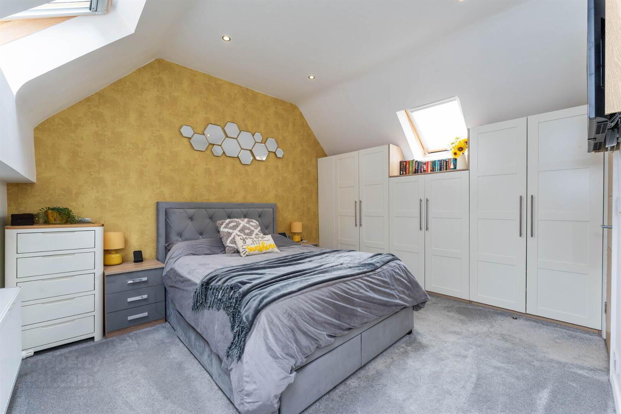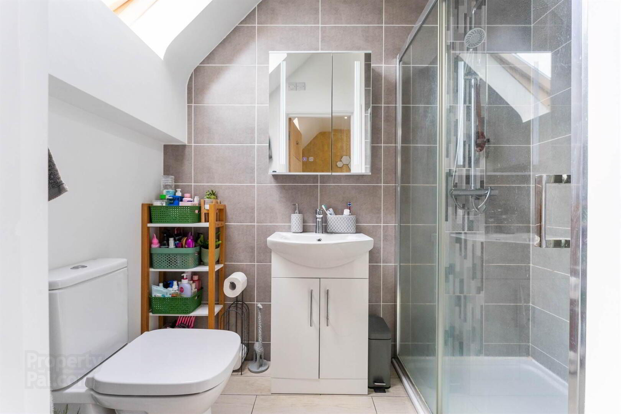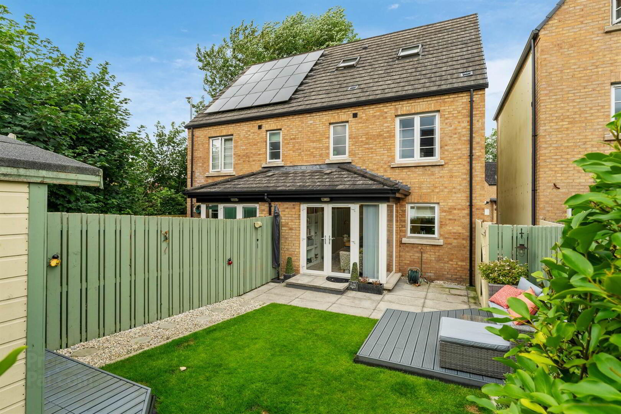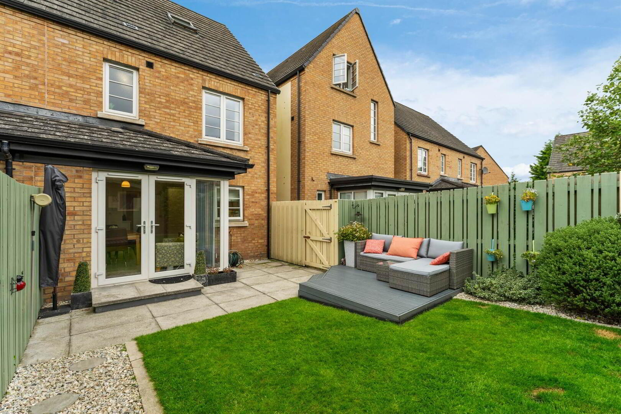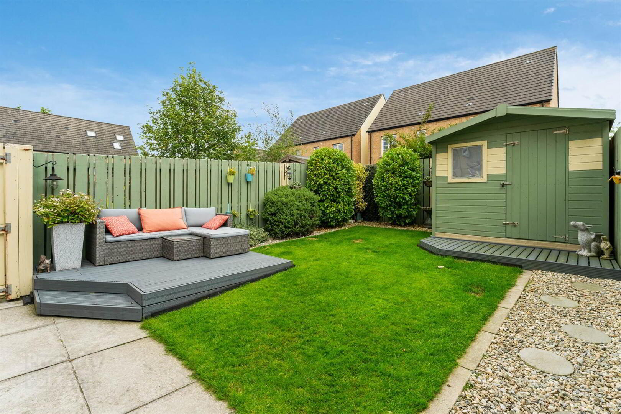15 Eaton Court,
Derriaghy, Dunmurry, Belfast, BT17 9FT
3 Bed Semi-detached House
Sale agreed
3 Bedrooms
1 Reception
Property Overview
Status
Sale Agreed
Style
Semi-detached House
Bedrooms
3
Receptions
1
Property Features
Tenure
Not Provided
Energy Rating
Broadband
*³
Property Financials
Price
Last listed at Offers Over £245,000
Rates
£1,182.74 pa*¹
Property Engagement
Views Last 7 Days
21
Views Last 30 Days
278
Views All Time
5,091
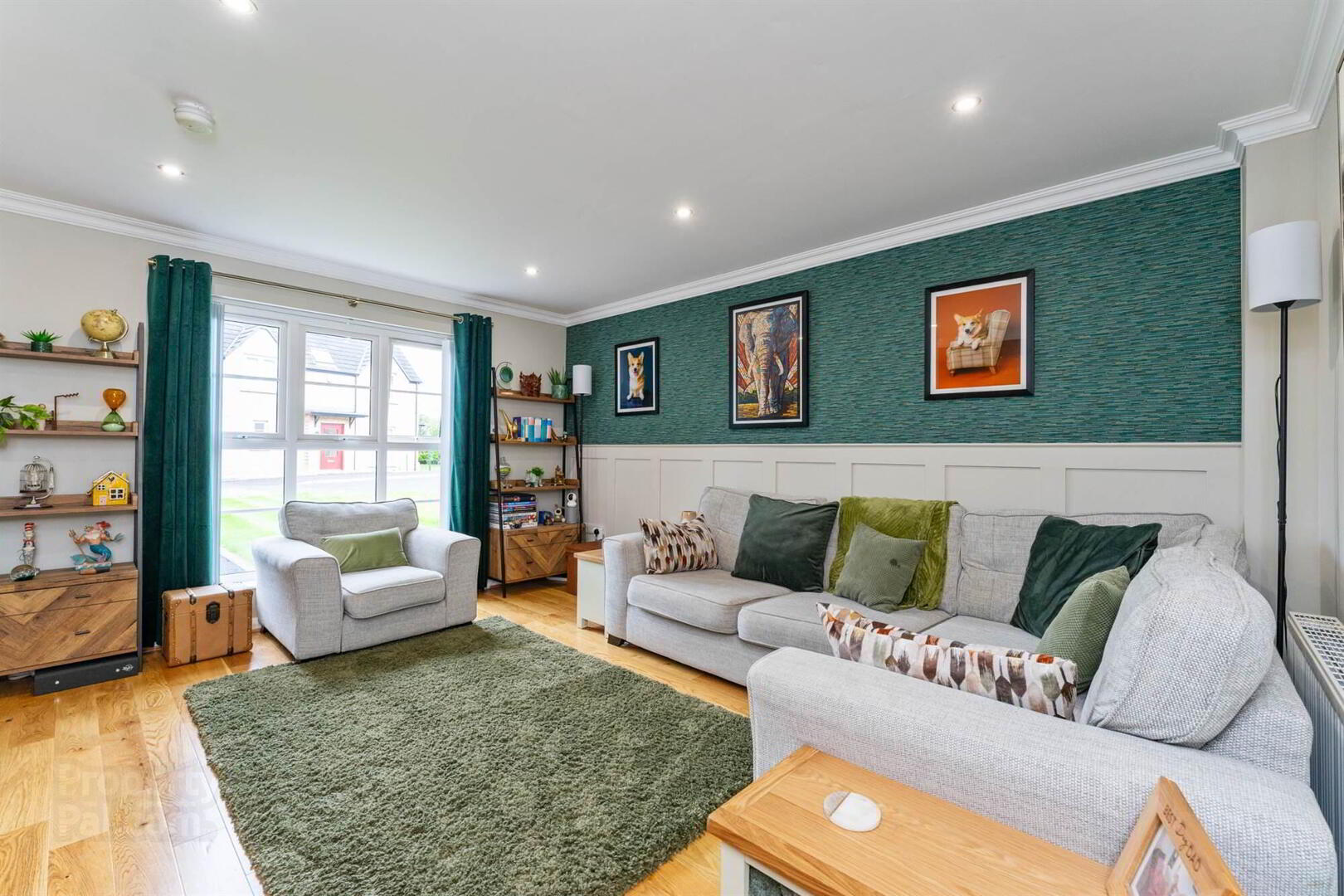
Features
- Superb Semi-Detached Property In An Extremely Popular Development With Roof Space Conversion
- High Specification & Turnkey Finish Throughout
- Spacious Lounge
- Luxury Fitted Kitchen With Integrated Appliances, Open Plan To Dining Area With Double uPVC doors To Patio
- Three Generous Bedrooms With Large Master On Second Floor
- Two Ensuite Shower Rooms
- Ground Floor WC
- Modern Recently Fitted Bathroom
- Gas Fired Central Heating
- uPVC Double Glazed Windows
- Tarmac Driveway Parking
- Professional landscaped Garden
The vendor has recently got the roof space converted which supplies a large master bedroom and ensuite on the second floor. On the first floor there two generous bedrooms including the original master with ensuite shower room and a recently fitted bathroom. The ground floor has a living room and modern fitted kitchen open plan to dining / living area.
Being in an area of high demand and the home still retaining that "turnkey" finish, this property really must be viewed to appreciate all it has to offer.
Entrance
- RECEPTION HALL:
- Wooden front door leading to reception hall with ceramic tiled floor
Ground Floor
- LIVING ROOM:
- 4.61m x 3.85m (15' 2" x 12' 8")
Solid wood floor, cornice ceiling, low voltage recessed spotlighting, wood panelled walls - KITCHEN/DINING AREA:
- 5.14m x 4.88m (16' 10" x 16' 0")
Double uPVC doors to patio. Range of high and low level units, integrated fridge freezer, under bench electric oven, 4 ring gas hob, stainless steel sink unit, plumbed for washing machine, stainless steel extractor fan, ideal gas boiler - DOWNSTAIRS WC:
- Low flush WC, pedestal wash hand basin, fully tiled corner shower cubicle
First Floor
- LANDING:
- Shelved hotpress
- BEDROOM (2):
- Laminate wood floor, cornice ceiling, low voltage recessed spotlighting
- ENSUITE SHOWER ROOM:
- Ceramic tiled floor, low flush WC, pedestal wash hand basin, fully tiled corner shower cubicle
- BEDROOM (3):
- Laminate wood floor
- FULLY TILED BATHROOM:
- Low flush WC, pedestal wash hand basin with vanity unit, freestanding bath, low voltage recessed spotlighting, extractor fan
Second Floor
- LANDING:
- Access via fixed staircase
- PRINCIPLE BEDROOM:
- Three velux windows and fire escape window, built in wardrobe, low voltage recessed spotlighting
- ENSUITE SHOWER ROOM:
- Ceramic tiled floor, low flush WC, pedestal wash hand basin with vanity unit, fully tiled shower cubicle with rainhead attachment, low voltage recessed spotlighting, extractor fan
Outside
- Tarmac driveway for two cars, front garden in lawn. Enclosed rear garden with paved sitting area, garden in lawn and wooden decked sitting area. Shed.
Directions
.


