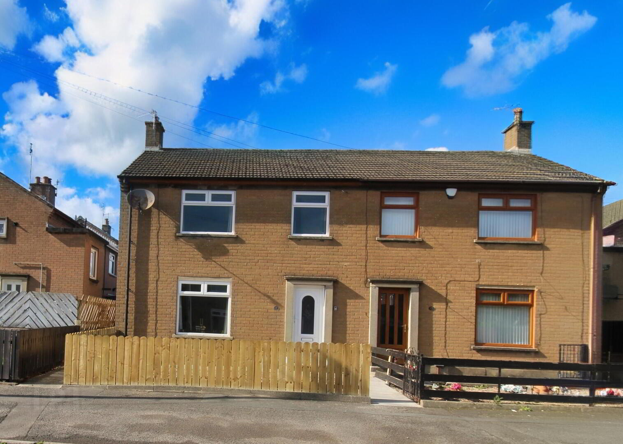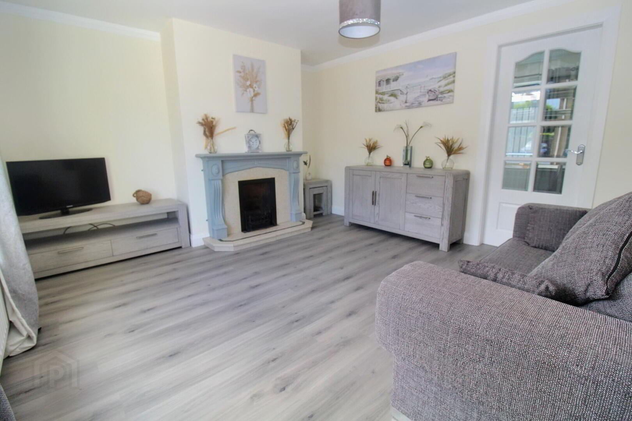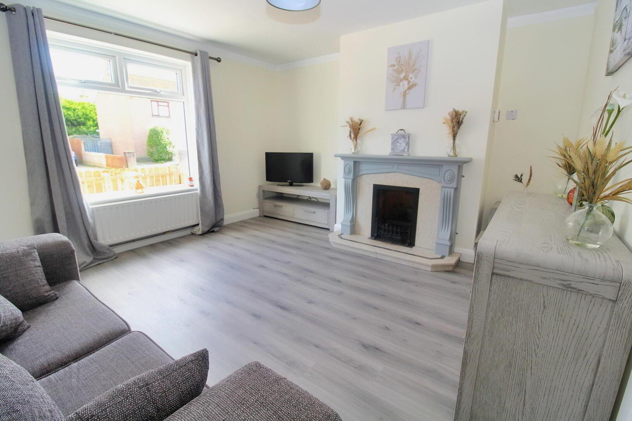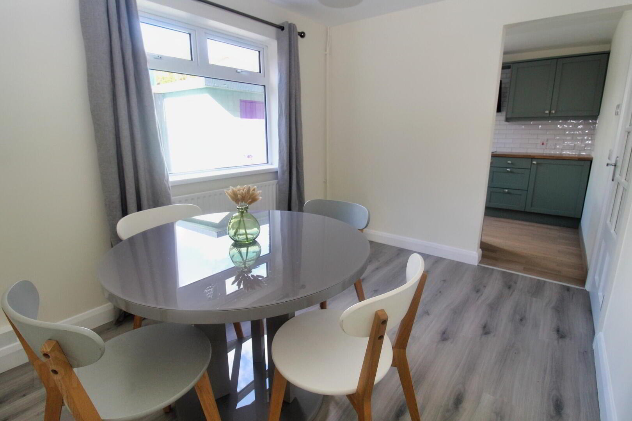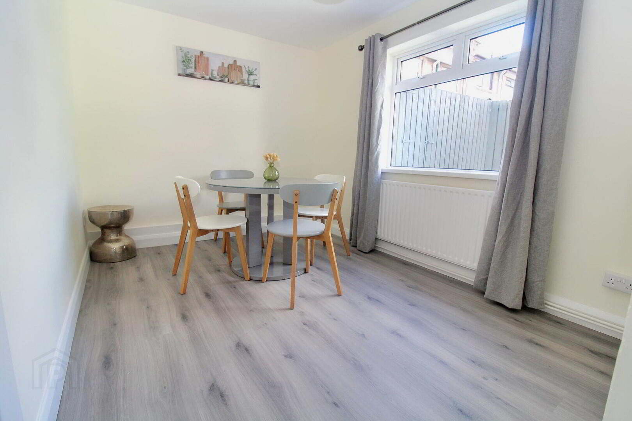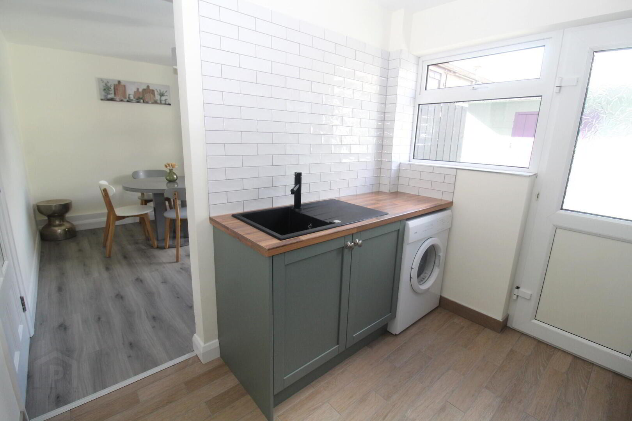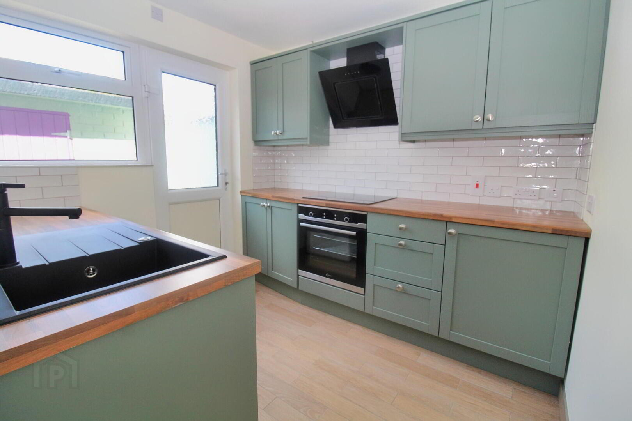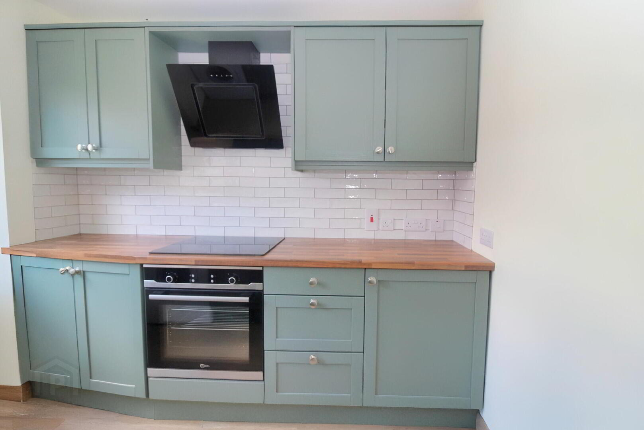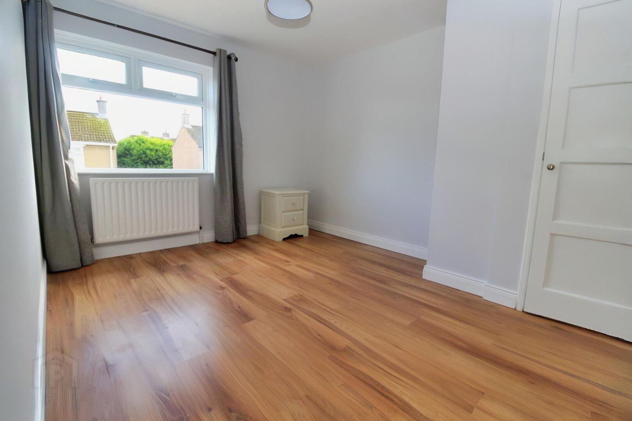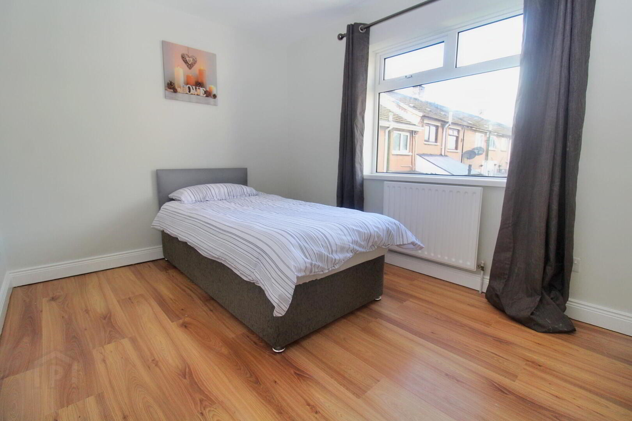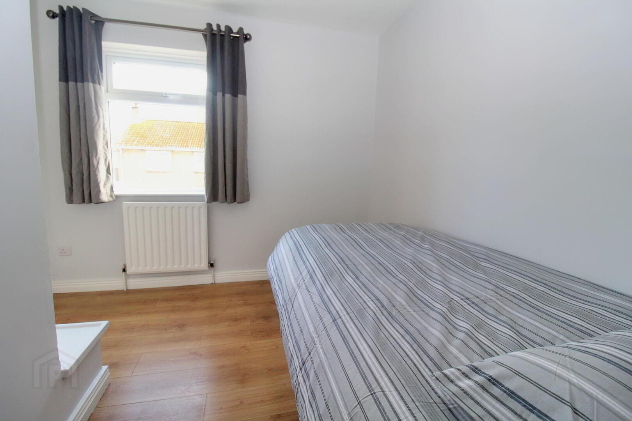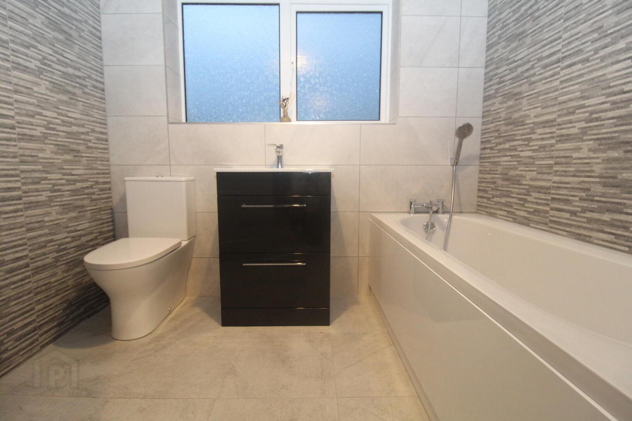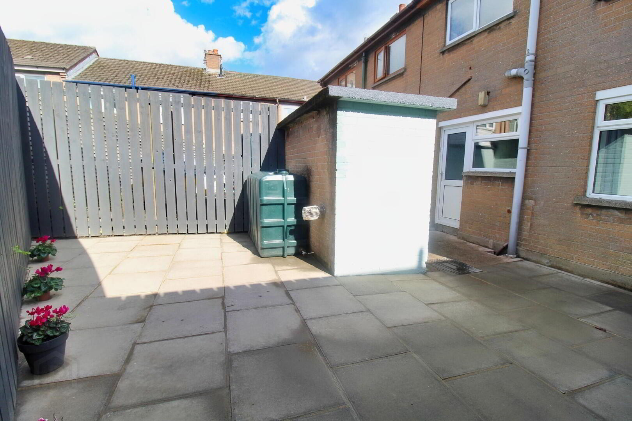15 Donard Avenue,
Newtownards, BT23 4NF
3 Bed Semi-detached House
Price from £149,950
3 Bedrooms
1 Bathroom
2 Receptions
Property Overview
Status
For Sale
Style
Semi-detached House
Bedrooms
3
Bathrooms
1
Receptions
2
Property Features
Tenure
Not Provided
Heating
Gas
Broadband Speed
*³
Property Financials
Price
Price from £149,950
Stamp Duty
Rates
£763.04 pa*¹
Typical Mortgage
Legal Calculator
In partnership with Millar McCall Wylie
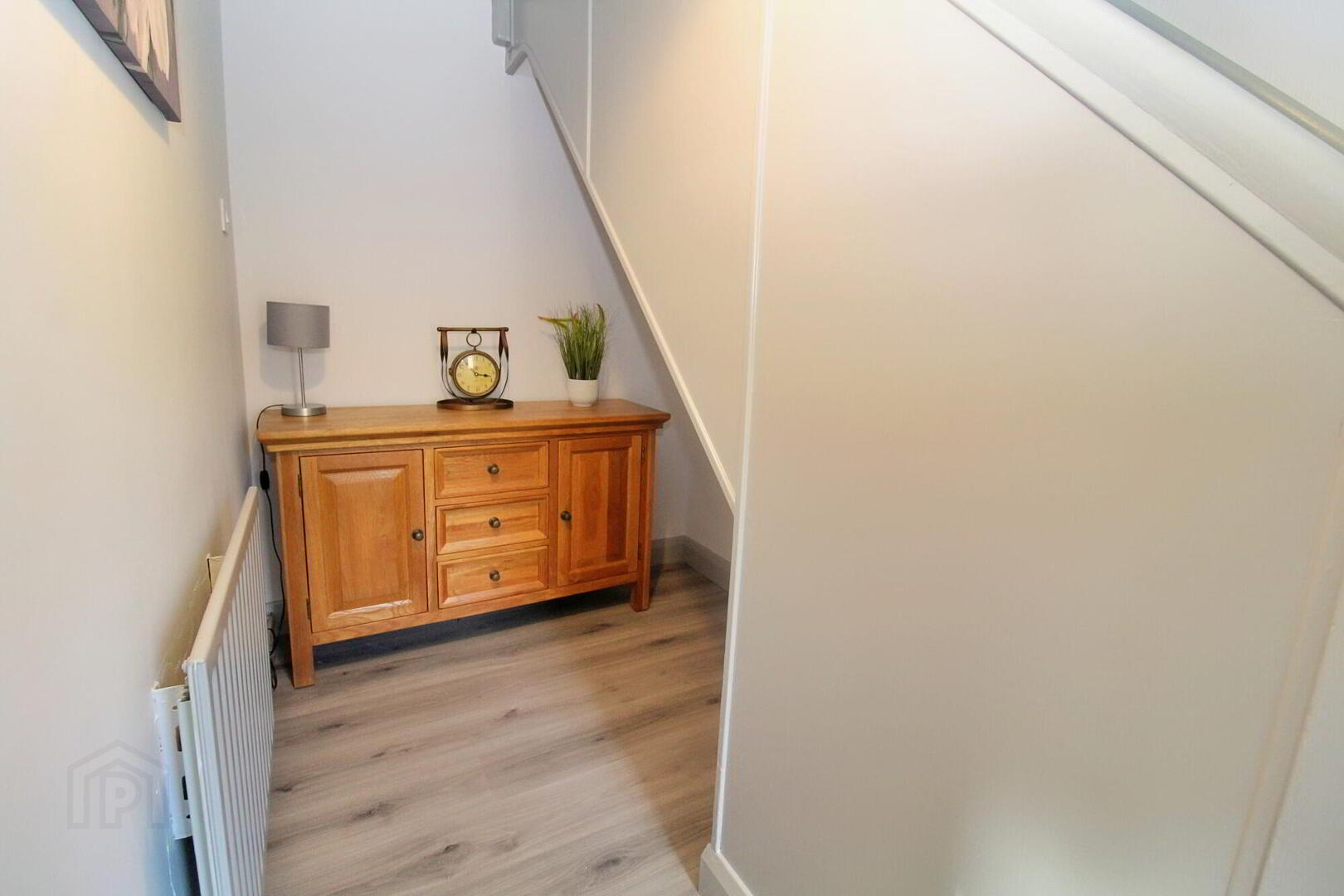
Additional Information
- Modern family home
- Recently refurbished and modernised
- Two spacious reception rooms
- Contemporary newly fitted kitchen
- Three bedrooms
- uPVC double glazing & OFCH
- Low maintenance front and rear gardens
This very well-presented mid-terrace home is sure to appeal to many purchasers. This home has been recently redecorated and boasts a new kitchen and bathroom.
The accommodation comprises living room, dining room, contemporary fitted kitchen, three well-proportioned bedrooms and modern family bathroom. The property has private front and rear gardens.
We expect a lot of interest in this affordable property and early viewing is recommended.
Ground floor
- Living Room
- 3.67m x 4.03m (12' 0" x 13' 3")
With feature fireplace and laminate floor. - Entrance hall with laminate floor.
- Dining Room
- 2.56m x 3.38m (8' 5" x 11' 1")
With laminate floor and archway to kitchen. - Kitchen
- 2.36m x 2.54m (7' 9" x 8' 4")
Contemporary fitted kitchen with electric hob, oven, extractor fan, composite sink and plumbing for washing machine. The kitchen is finished with laminate floor and partially tiled walls.
First floor
- Bedroom 1
- 3.43m x 3.6m (11' 3" x 11' 10")
Double bedroom with built in wardrobe and laminate floor.
- Bedroom 2
- 2.57m x 3.38m (8' 5" x 11' 1")
Double bedroom with laminate floor. - Bedroom 3
- 2.73m x 2.89m (8' 11" x 9' 6")
Single bedroom with built in storage and laminate floor. - Bathroom
- With white suite comprising panelled bath with shower from taps over, vanity unit and low flush WC. The bathroom is finished with fully tiled walls and tiled floor.
External
- Enclosed front garden with path leading to front door.
Private rear garden with outhouse.


