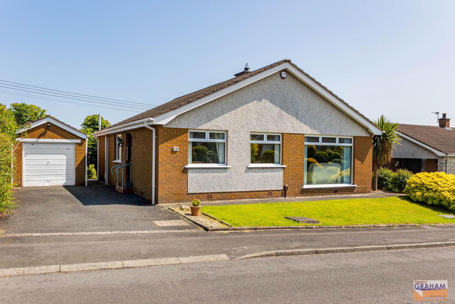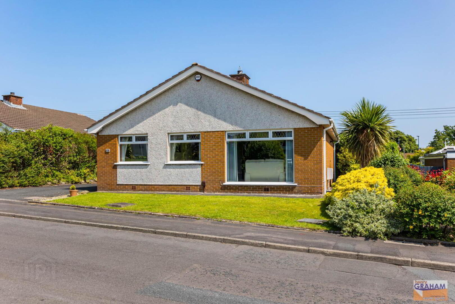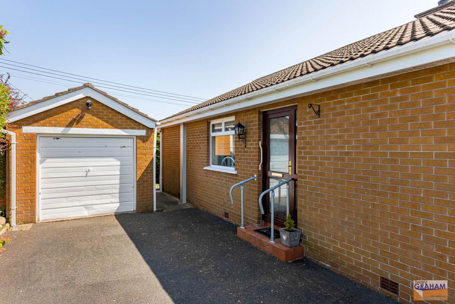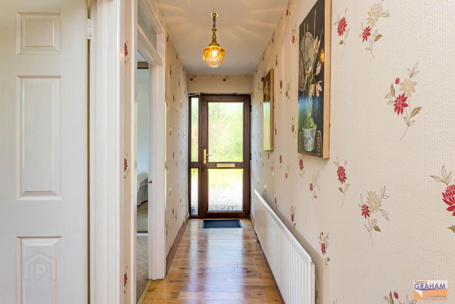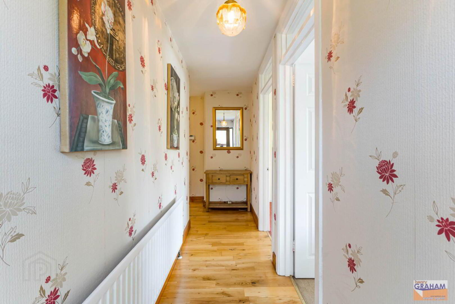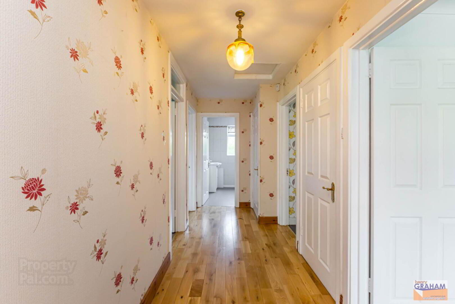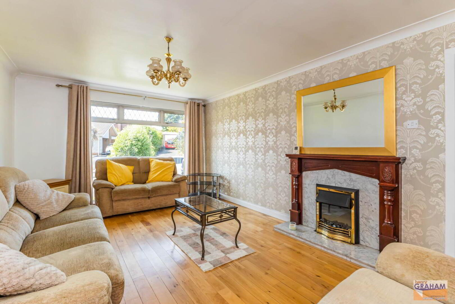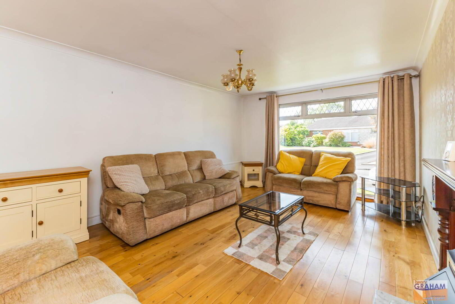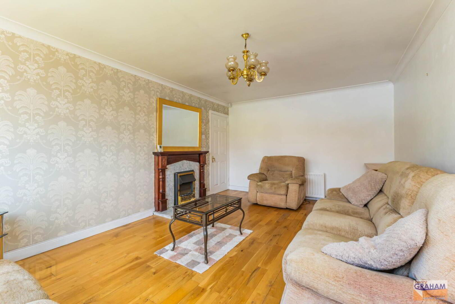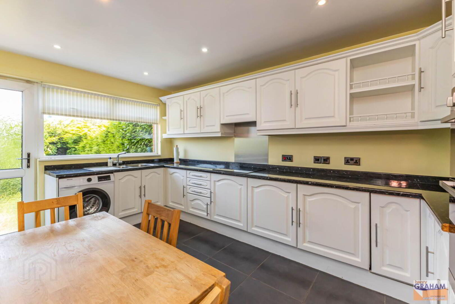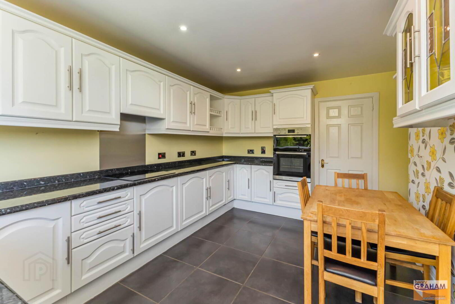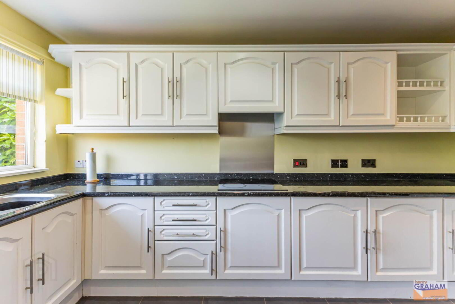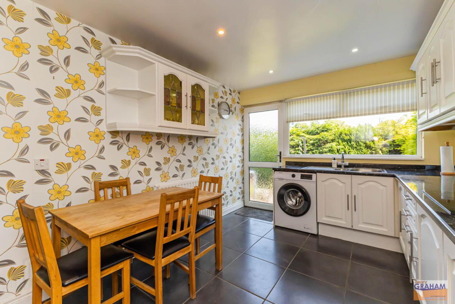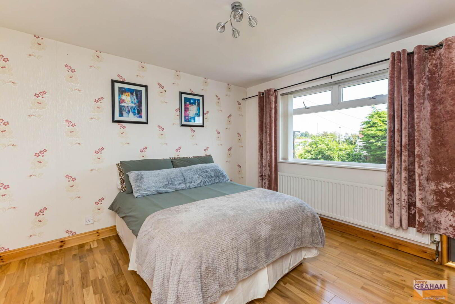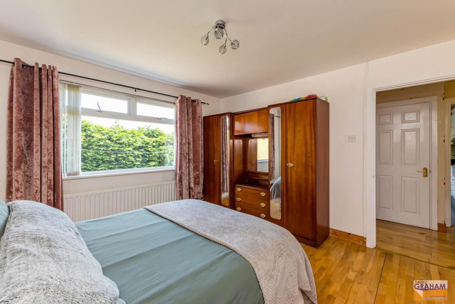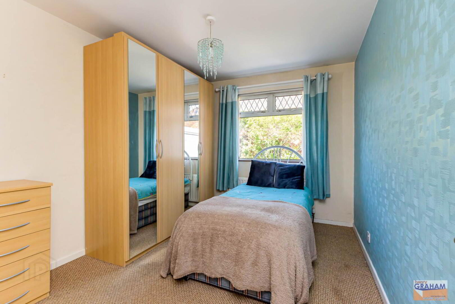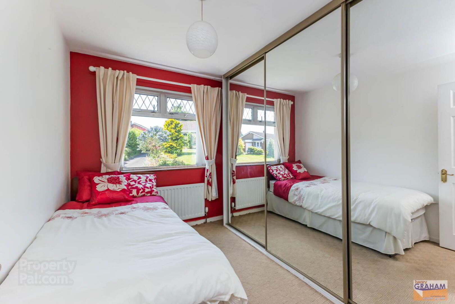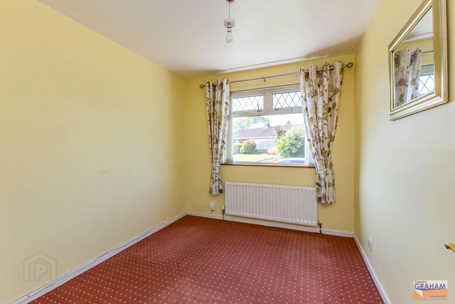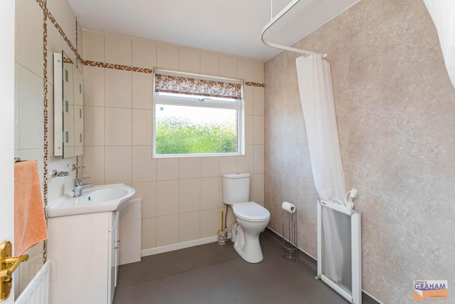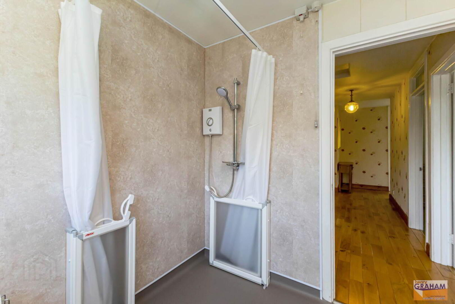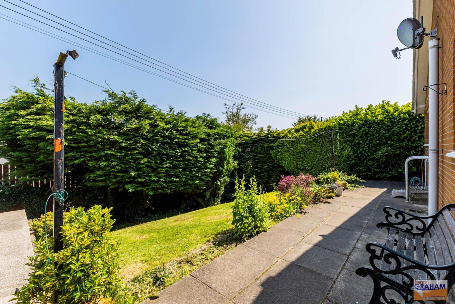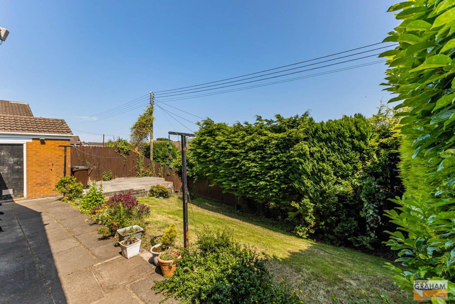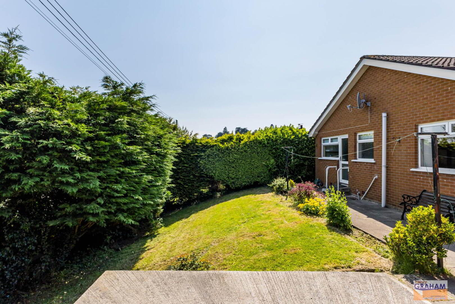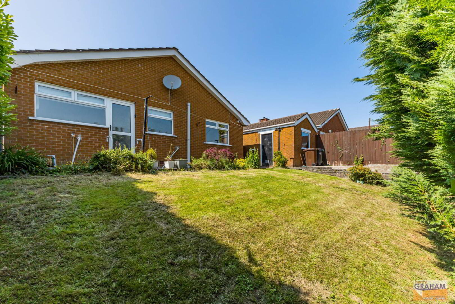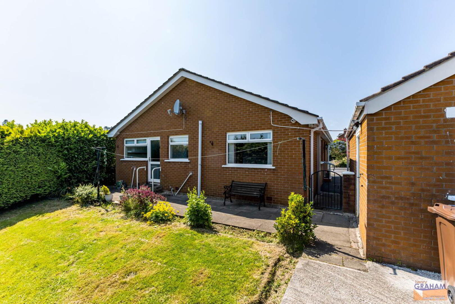15 Derryvolgie Park,
Lambeg, Lisburn, BT27 4DA
4 Bed Detached Bungalow
Sale agreed
4 Bedrooms
1 Bathroom
1 Reception
Property Overview
Status
Sale Agreed
Style
Detached Bungalow
Bedrooms
4
Bathrooms
1
Receptions
1
Property Features
Tenure
Leasehold
Energy Rating
Heating
Gas
Broadband
*³
Property Financials
Price
Last listed at Offers Around £239,950
Rates
£1,364.70 pa*¹
Property Engagement
Views Last 7 Days
145
Views Last 30 Days
2,365
Views All Time
10,822
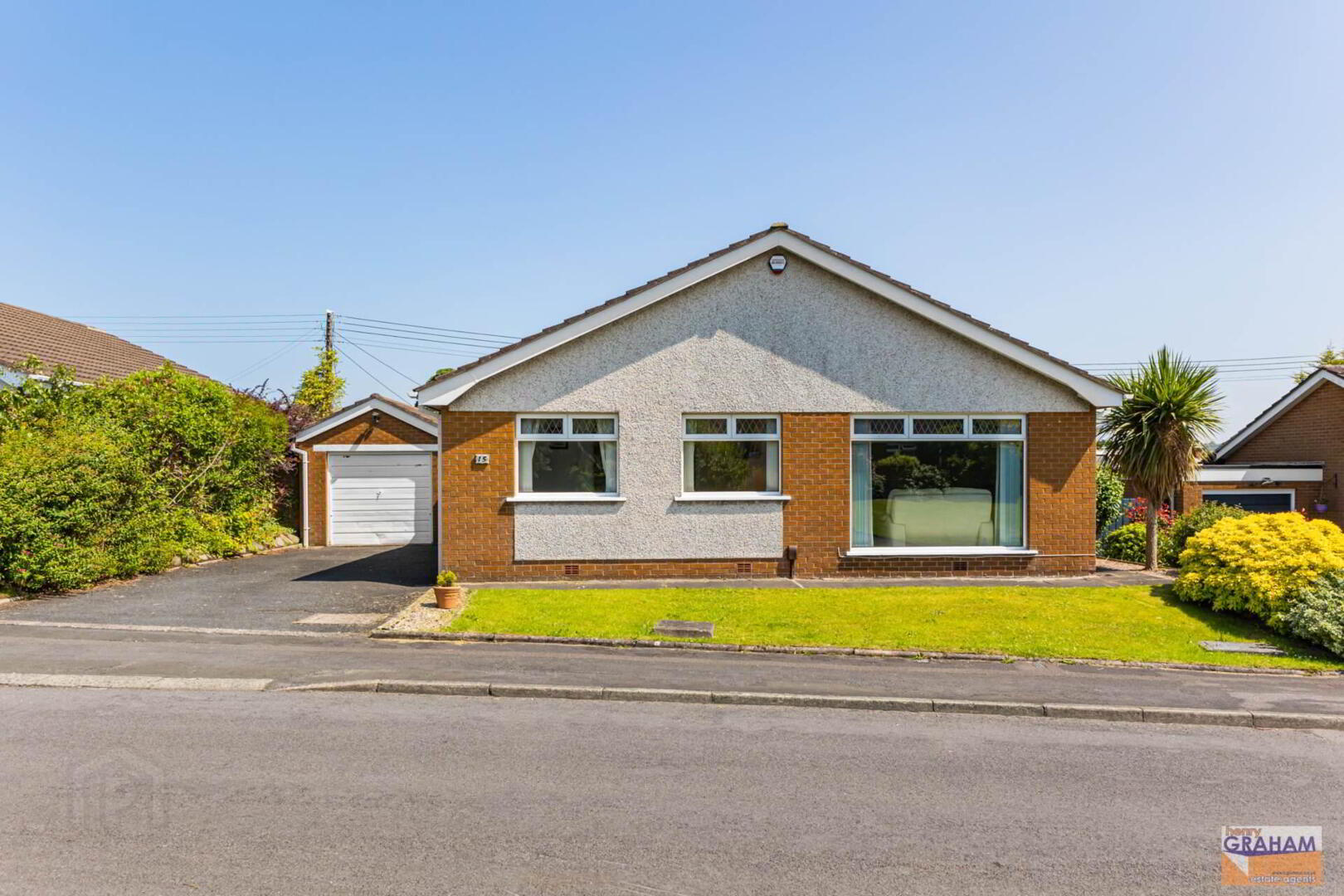 A Detached Bungalow Situated Within This Highly Desirable Residential Location In Close Proximity To Local Amenities And Local Schools For All Ages
A Detached Bungalow Situated Within This Highly Desirable Residential Location In Close Proximity To Local Amenities And Local Schools For All AgesEntrance Hall With Mahogany Effect PVC Double Glazed Entrance Door And Solid Wood Floor
Lounge With Decorative Wooden And Marble Fireplace and Solid Wood Floor
Kitchen/Dining Area With Integrated Oven And Hob
Four Bedrooms (One With Solid Wood Floor / One With Built In Robes With Sliding Mirror Doors)
Wet Room With Aqualisa Electric Shower
Front Garden Laid In Lawn With Tarmac Driveway
Enclosed And Private Rear Garden Laid In Lawn With Paved Patio Area
Detached Garage With Up And Over Door
Gas Fired Central Heating System / Alarm System
PVC Double Glazed Windows And External Doors
Leased Solar Panels For Lower Electricity Costs (We recommend the purchaser and their solicitor verify the details.)
Excellent B84 Energy Rating For Lower Running Costs
ENTRANCE HALL:
Mahogany effect PVC double glazed entrance door with double glazed side panels. Solid wood floor. Cloakroom. Storage cupboard.
LOUNGE: - 5.35m (17'7") x 3.57m (11'9")
Decorative wooden and marble fireplace with coal effect electric fire. Solid wood floor.
KITCHEN/DINING AREA: - 4.33m (14'2") x 2.96m (9'9")
Range of high and low level units. Polished granite effect round edge work surfaces. Integrated double oven. Integrated hob. Concealed extractor unit. Bowl and a half single drainer stainless steel Franke sink unit with mixer tap. Plumbed for washing machine. Large storage cupboard with Worcester gas fired boiler. Tiled floor. Recessed spotlights. PVC double glazed door to rear patio area and garden.
BEDROOM (1): - 3.58m (11'9") x 3.57m (11'9")
Solid wood floor.
BEDROOM (2): - 3.57m (11'9") x 2.75m (9'0")
BEDROOM (3): - 2.96m (9'9") x 2.55m (8'4")
Measurements to include built in robes with sliding mirror doors and fitted interior.
BEDROOM (4): - 2.96m (9'9") x 2.55m (8'4")
WET ROOM:
Shower area with Aqualisa electric shower. Vanity unit with wash hand basin and mono style mixer tap. Close couple low flush wc. Part tiled walls. Part PVC panelled walls. Spotlights.
OUTSIDE
Front garden laid in lawn with paved path. Tarmac driveway. Enclosed and private rear garden laid in lawn with paved patio area. Outside tap and light. Leased solar panels on roof. (See bullet point).
DETACHED GARAGE: - 5.97m (19'7") x 3.03m (9'11")
Light and power. Up and over door.
TENURE:
We have been advised the tenure for this property is leasehold and the annual ground rent is £35, we recommend the purchaser and their solicitor verify the details.
RATES PAYABLE:
For period April 2025 to March 2026 £1,364.70
Directions
From Moss Road turn into Derryvolgie Park. Number 15 is on the right.
Notice
Please note we have not tested any apparatus, fixtures, fittings, or services. Interested parties must undertake their own investigation into the working order of these items. All measurements are approximate and photographs provided for guidance only.


