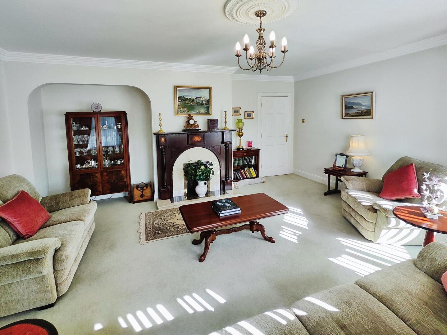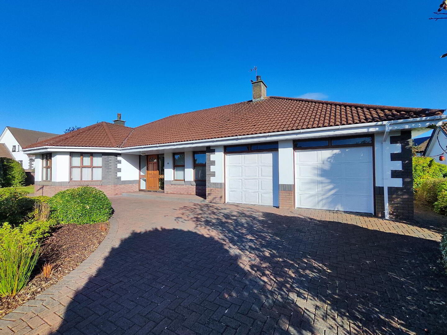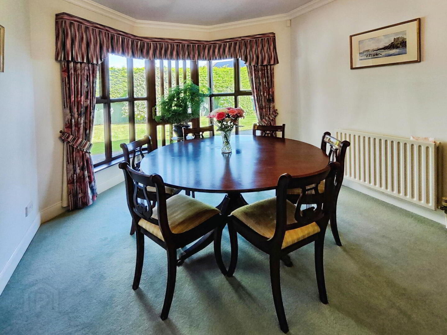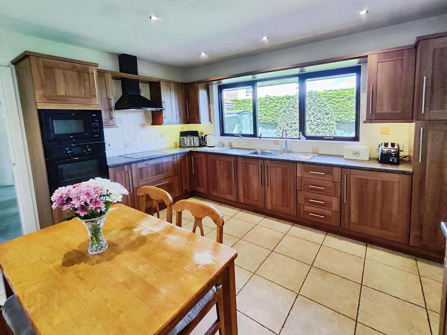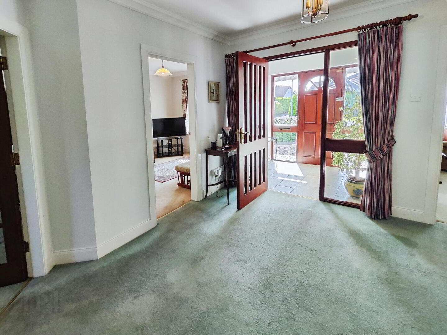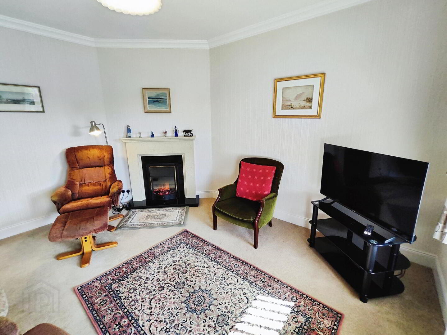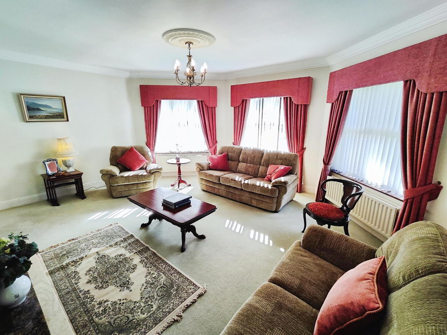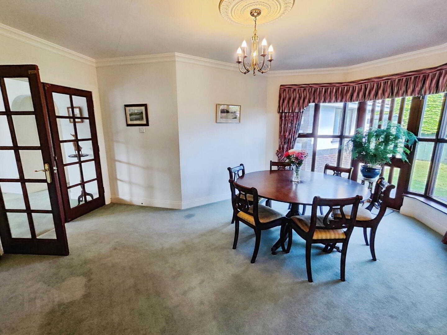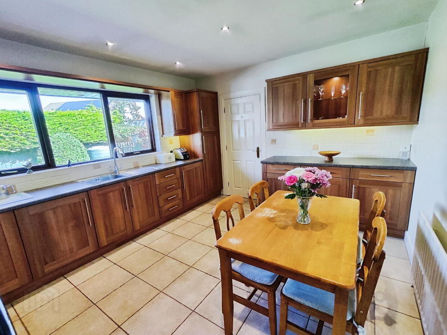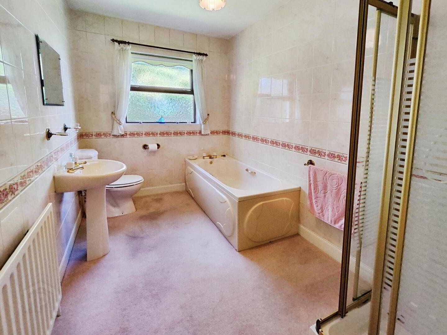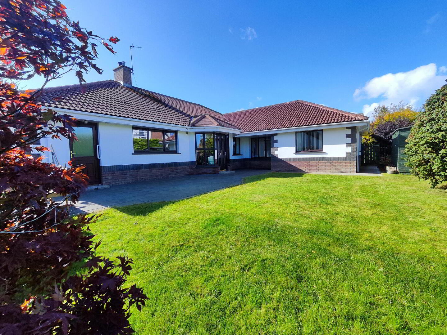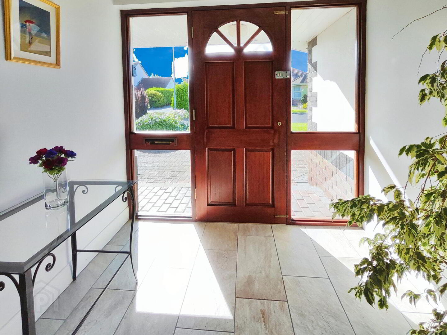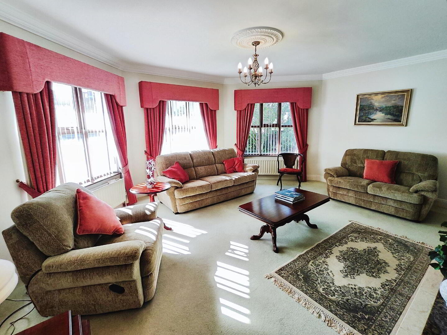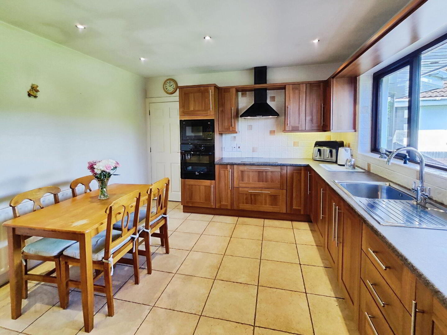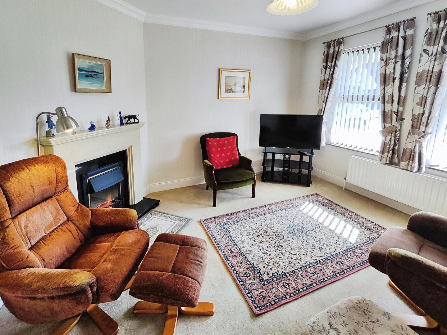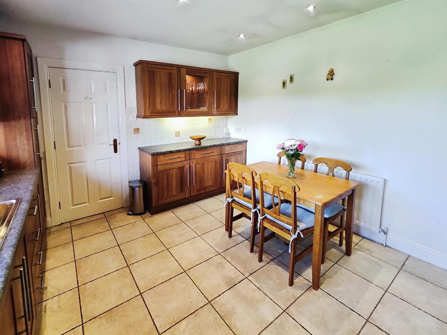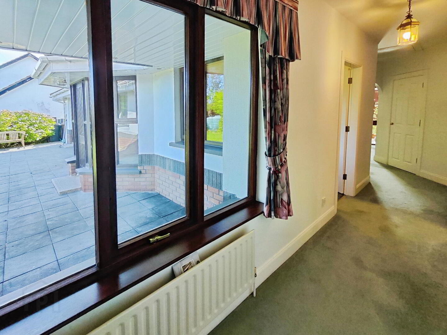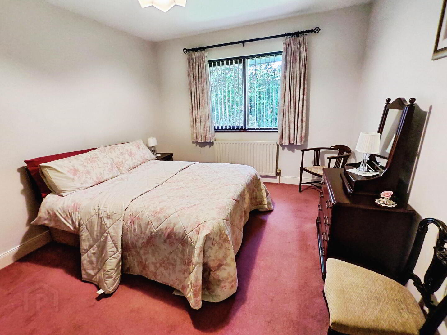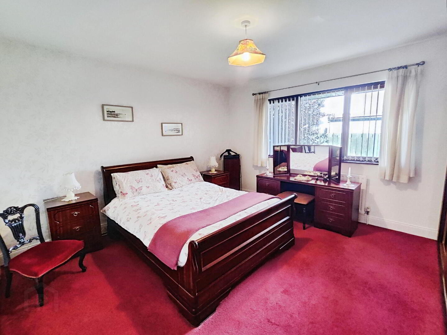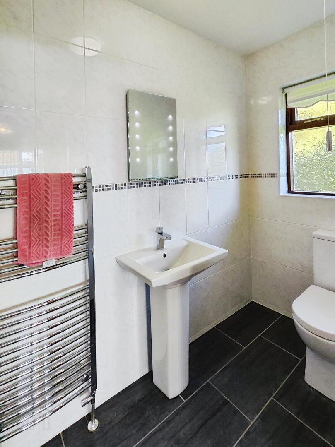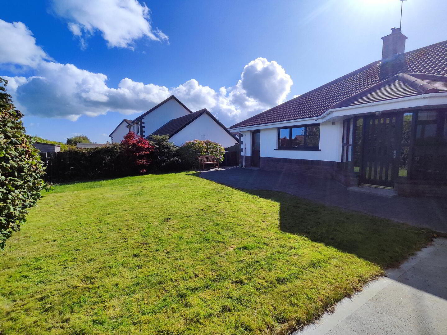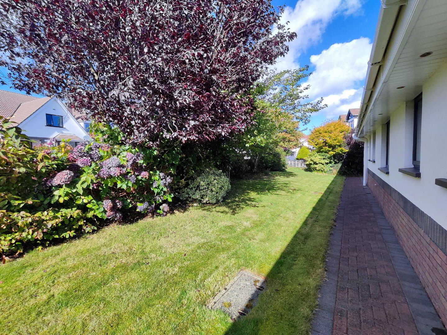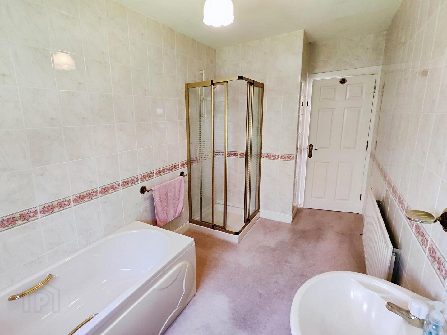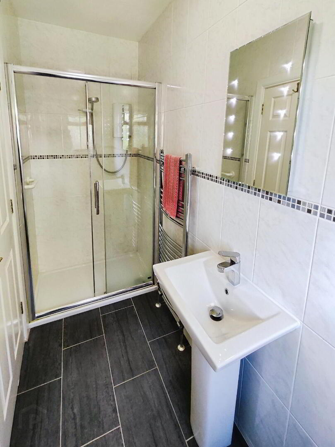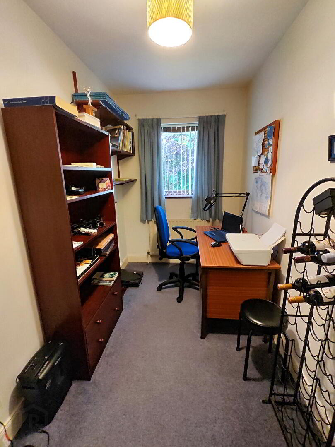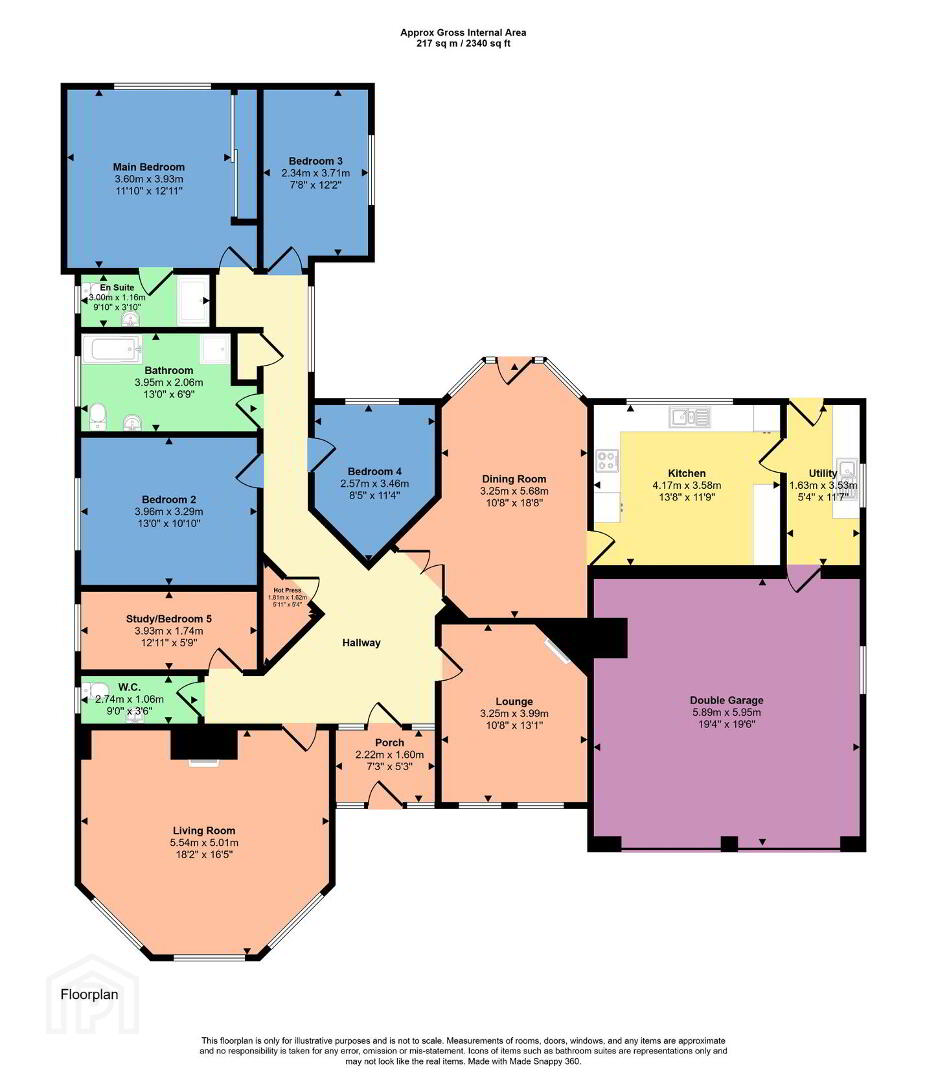15 College Park,
Coleraine, BT51 3HE
5 Bed Detached Bungalow
Offers Over £329,000
5 Bedrooms
1 Bathroom
2 Receptions
Property Overview
Status
For Sale
Style
Detached Bungalow
Bedrooms
5
Bathrooms
1
Receptions
2
Property Features
Tenure
Not Provided
Broadband Speed
*³
Property Financials
Price
Offers Over £329,000
Stamp Duty
Rates
£2,352.90 pa*¹
Typical Mortgage
Legal Calculator
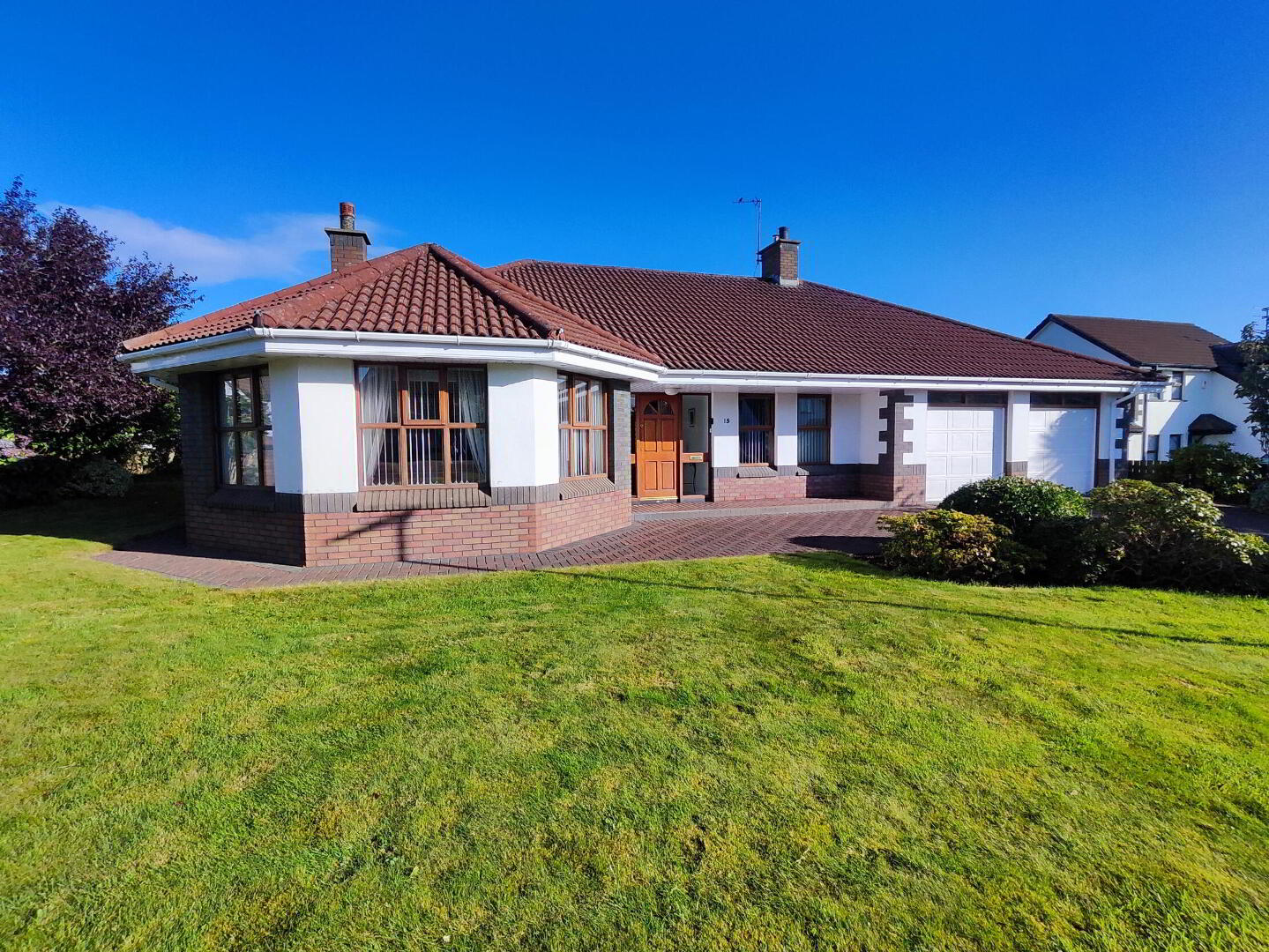
Additional Information
- Magnificently presented detached bungalow in highly regarded area.
- Well-proportioned, modernised detached bungalow.
- Large, integral double garage with remote electric doors.
- Double Glazed windows/Oil Fired Central Heating.
- Private enclosed garden to rear.
- Study perfect for working remotely.
- Convenient, cul-de-sac location.
- No onward chain.
Set within a quiet and desirable development in the heart of Coleraine, this superb, detached family home offers bright, spacious, and modern accommodation throughout.
Enjoying a well planned flexible living layout; briefly comprising four well proportioned bedrooms, study/bedroom 5 suitable for working remotely, two+ receptions, modern fitted kitchen and casual dining room, family bathroom suite and updated Master ensuite shower room. Externally the property further benefits from a private paviour brick driveway, neat well maintained lawn to front and side with a private enclosed garden to rear.
Located just moments from excellent local amenities including primary and secondary schools and excellent public transport links, this property will appeal to a wide range of purchasers. Beautifully presented and meticulously maintained, this home is truly move-in ready. Early viewing is highly recommended to avoid disappointment.
- Entrance Porch
- With a tiled floor.
- Spacious Entrance Hall
- With cloaks with wc and wash hand basin, walk in shelved hot press, access to loft space and storage cupboard.
- Lounge 5.44m x 5.0m
- (Widest Points) With polished marble fireplace, gas fire inset, ornate inlaid mahogany surround, feature alcove, triple aspect windows, coved ceiling with rose, lighting on dimmer and Tv point.
- Family Room 3.99m x 3.23m
- With electric fire inset with black polished hearth, cream surround & mantle, coved ceiling, lighting on dimmer switch and Tv point.
- Dining Room 5.64m x 3.23m
- With coved ceiling with rose and door leading to garden to rear.
- Kitchen 4.11m x 3.53m
- With range of eye & low level units, tiling around worktops, stainless steel sink unit with mixer tap, recessed ceiling lights, concealed lighting, integrated "Bosch" hob with extractor fan above, Integrated eye level "Bosch" oven & "Bosch" microwave, illuminated glass display cabinet, Tv point and tiled floor.
- Utility 3.53m x 1.68m
- With eye & low level units, tiling around worktop, stainless steel sink unit with mixer tap, space for washing machine, tumble dryer & freestanding fridge freezer, tiled floor and door leading to integral garage.
- Integral Double Garage 5.79m x 5.59m
- With powerpoints, light and dual electric roller doors.
- Main Bedroom 4.14m x 3.99m
- With built in mirrored slider robes, Tv point. En-suite comprising wc, wash hand basin, illuminated bathroom mirror, fully tiled walk in electric shower cubicle, extractor fan and fully tiled walls and flooring
- Bedroom 2 3.96m x 3.25m
- Bedroom 3 3.78m x 2.34m
- Bedroom 4 3.45m x 2.34m
- Study/Bedroom 5 3.99m x 1.73m
- Suitable for working remotely.
- Exterior
- The property is approached by a paviour brick driveway with gardens to front and side laid out in lawned areas and bordered by a range of flowerbeds and shrubbery. Enclosed private gardens to rear also in lawn with patio/BBQ areas enclosed by an array of shrubbery.
- Estimated Domestic Rates Bill: £2,352.90 Per Annum Tenure: To Be Confirmed

Click here to view the 3D tour

