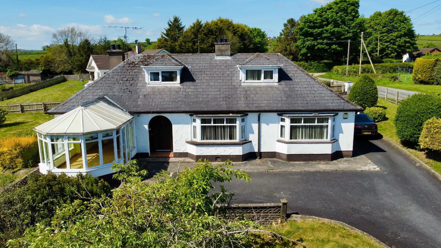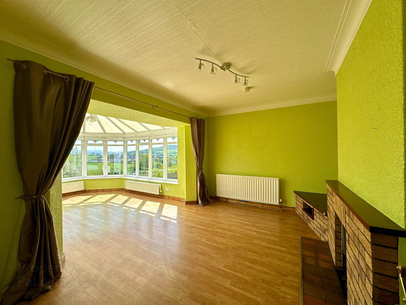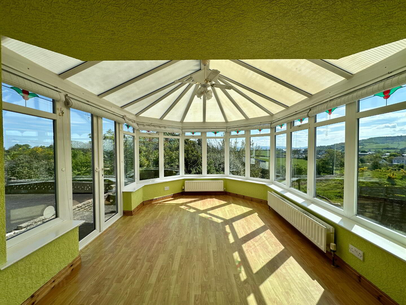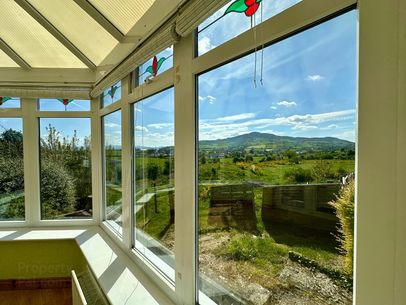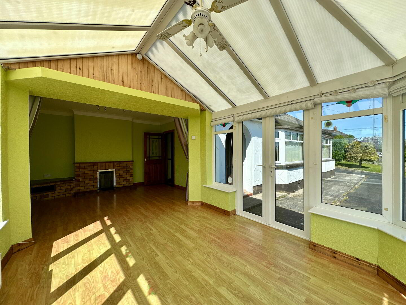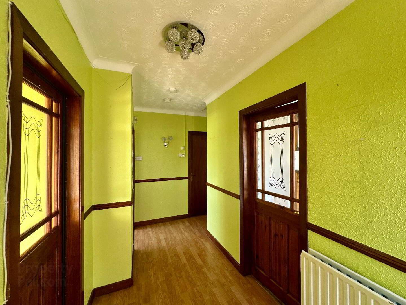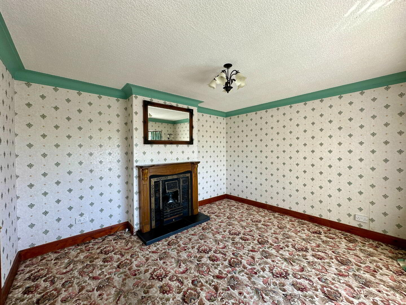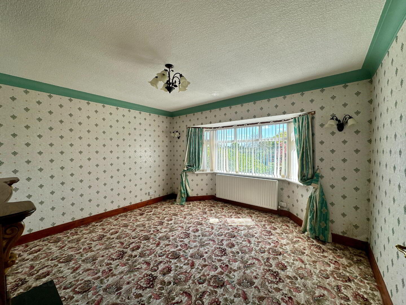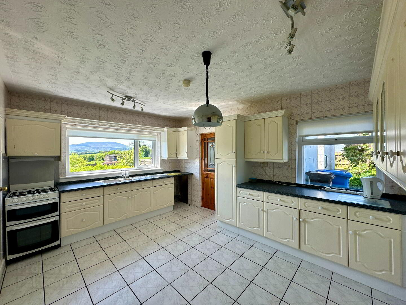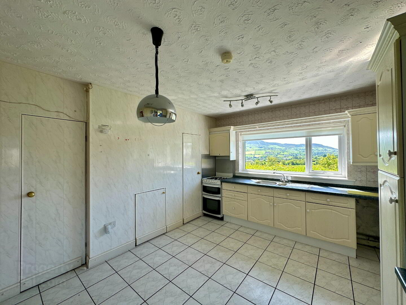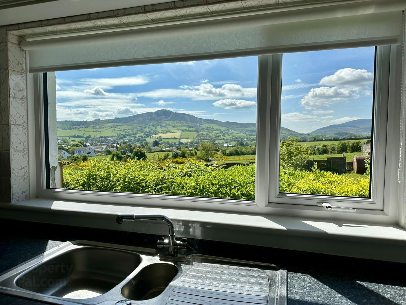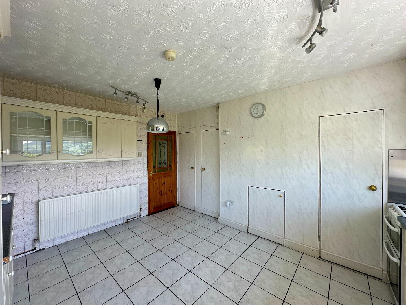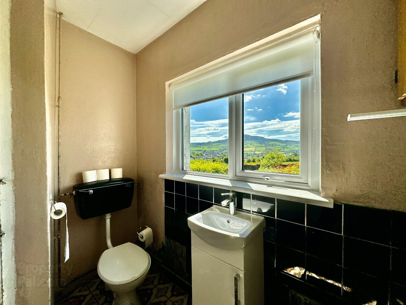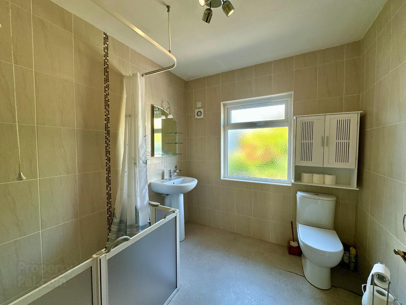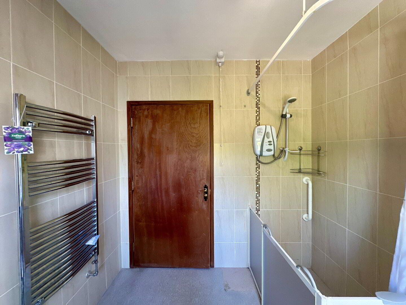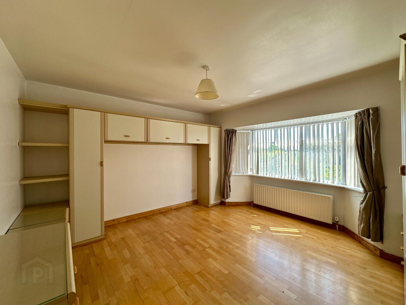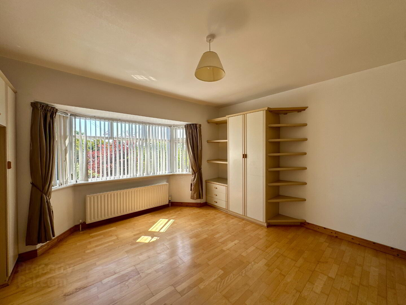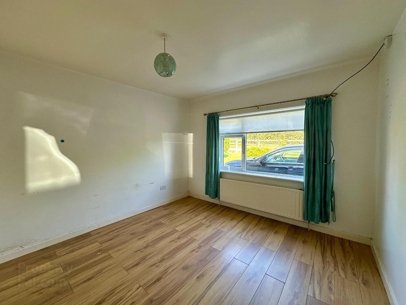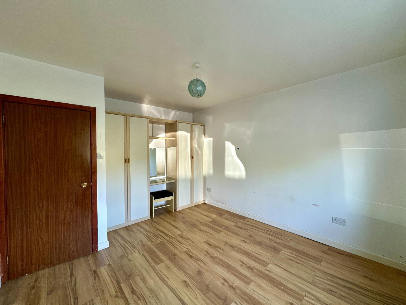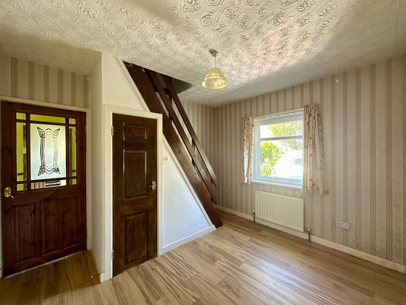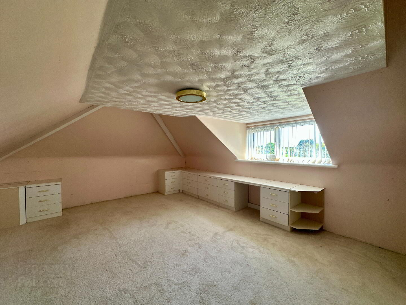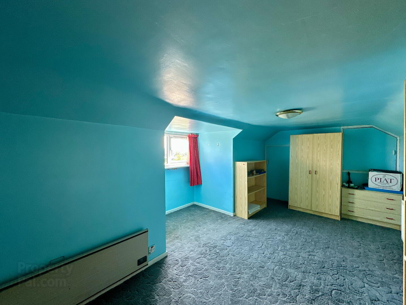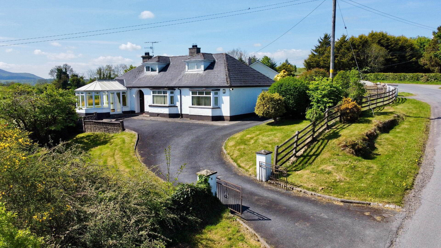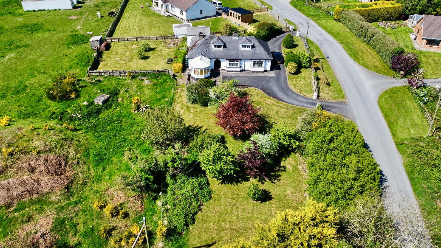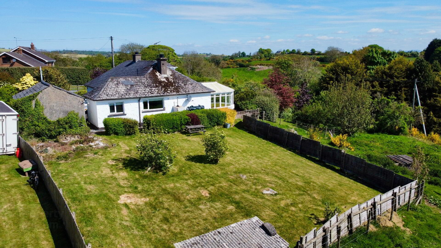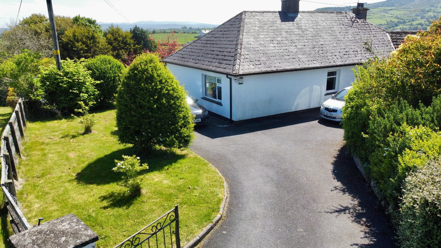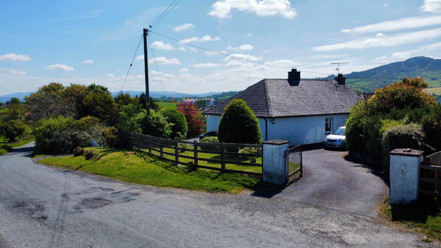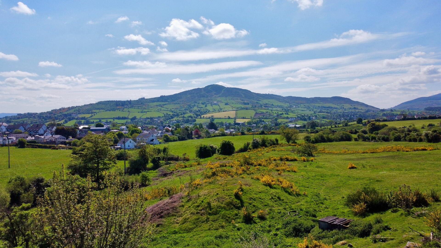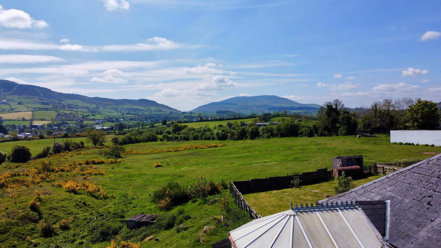15 Carrickcroppan Road,
Camlough, Newry, BT35 7HA
3 Bed Detached Bungalow
Offers Over £250,000
3 Bedrooms
2 Bathrooms
2 Receptions
Property Overview
Status
For Sale
Style
Detached Bungalow
Bedrooms
3
Bathrooms
2
Receptions
2
Property Features
Size
187 sq m (2,012.8 sq ft)
Tenure
Not Provided
Energy Rating
Heating
Oil
Broadband
*³
Property Financials
Price
Offers Over £250,000
Stamp Duty
Rates
£1,878.86 pa*¹
Typical Mortgage
Legal Calculator
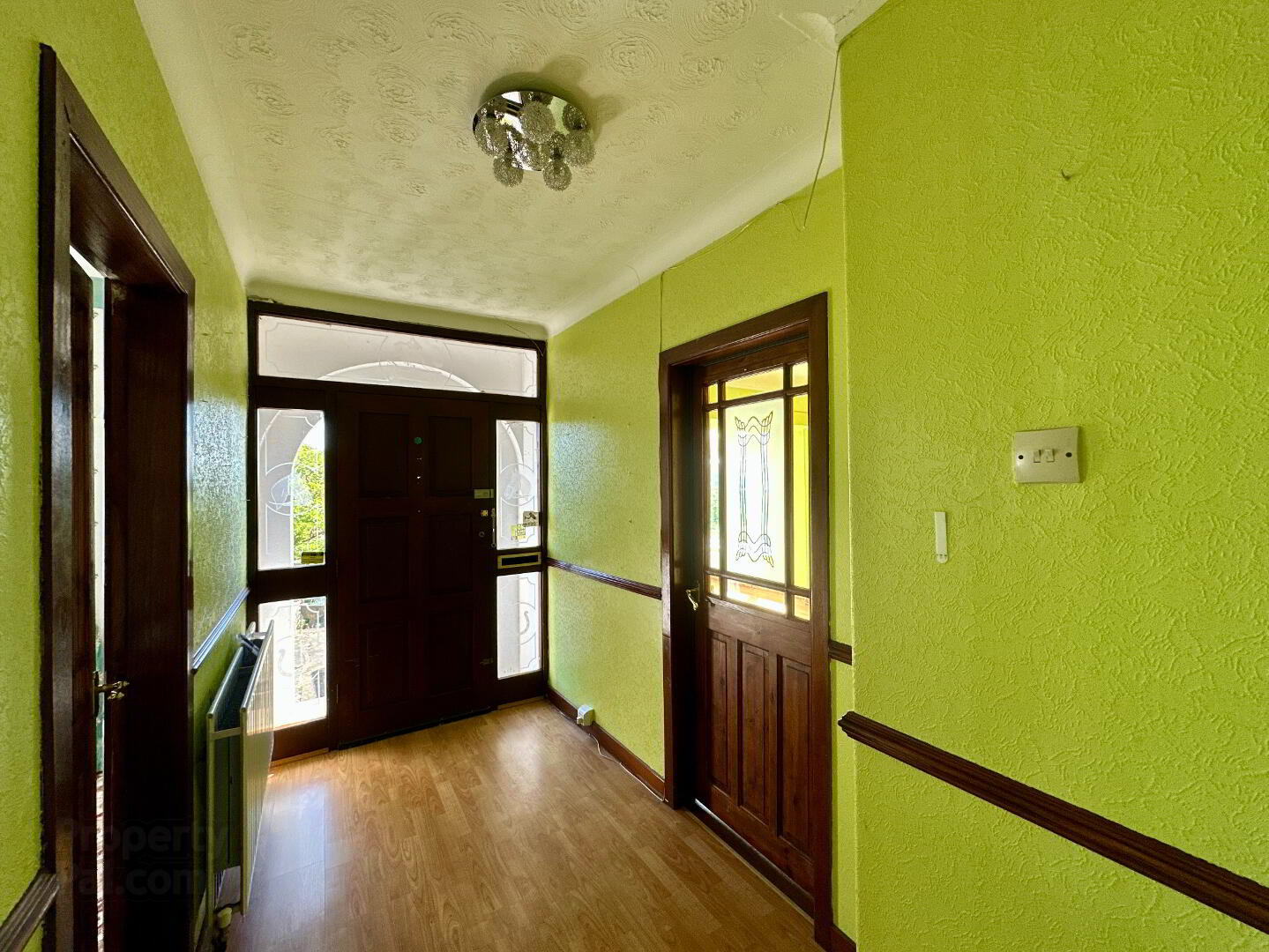
For Sale: 15 Carrickcroppan Road, Camlough, Newry, BT35 7HA.
We welcome this fantastic opportunity to acquire a substantial property on a generous plot enjoying the surrounding views of the Camlough countryside. This impressive property offers an abundance of living space with generous sized accommodation for spacious and flexible living, fulfilling all family needs. No. 15 is the perfect setting to offer idyllic country living with plentiful outdoor space including a double entrance, gardens to front and side with mature shrubbery and trees, in a sought-after location with Camlough, Bessbrook and Newry City nearby. This bungalow accommodation will gain a lot of interest among discerning purchasers and viewing is highly recommended.
Accommodation in brief:
Hall 4.20m x 1.60m. Laminate flooring.
Living Room 1 4.00 x 3.00m with open sun lounge 3.70 x 2.80m. Open fire with brick surround, T.V. Point, laminate flooring, sun lounge to front.
Living Room 2 3.70 x 4.10m. Open fire with oak surround, T.V. Point, Bay window, Carpet.
Kitchen/Dining 4.00 x 3.50m. Fitted kitchen with high and low level units, stainless steel sink, free standing cooker, tiled floor and pvc walls.
Bathroom 2.40 x 2.30m Fully tiled bathroom suite comprising of toilet, wash hand basin, accessible walk in electric shower, heated towel rail, anti-slip flooring.
Bedroom 1 3.40 x 3.00m. Laminate flooring, stairs leading to loft space.
Bedroom 2 3.40 x 3.00m. Laminate flooring, built in wardrobes.
Bedroom 3 4.10 x 3.70m. Semi-solid oak flooring, built in wardrobes, bay window to front.
WC/Utility 2.40 x 2.20m. Tiled floor, partially tiled walls, toilet, wash hand basin, plumbed for washing machine.
First Floor
Room 1 5.20 x 2.40m. Carpet, Dormer to front.
Room 2 5.20 x 3.90m. Carpet, Dormer to front.
Additional Features:
- Oil Fired Central Heating,
- PVC Windows,
- Double entrance,
- Gardens to front and side,
- Fantastic views of Camlough and Slieve Gullion mountains.
DISCLAIMER: Whilst we endeavour to make our sales details accurate and reliable, the agents and vendors take no responsibility for any error, mis-statement or omission in these details. We have not tested any appliances or services within this property and cannot verify them to be in working order or within the vendor/s ownership. Intending purchasers should make appropriate enquiries through their own solicitors prior to exchange of contract. Measurements and floor plans are approximate and for guidance only.


