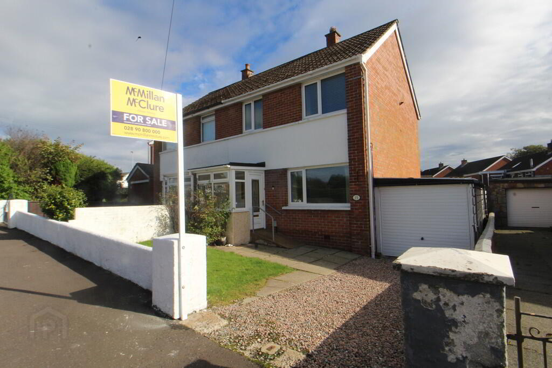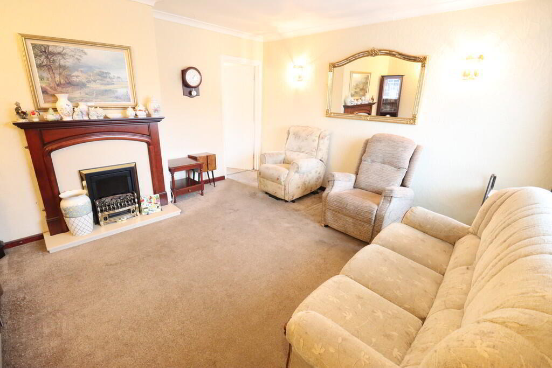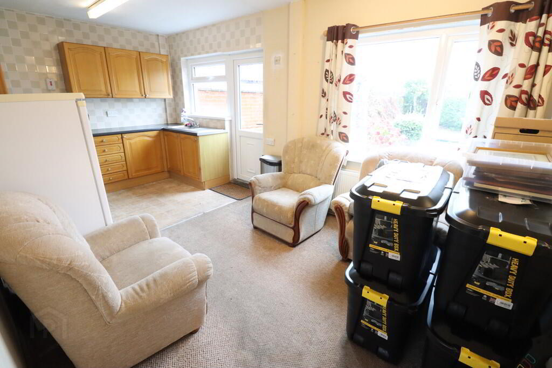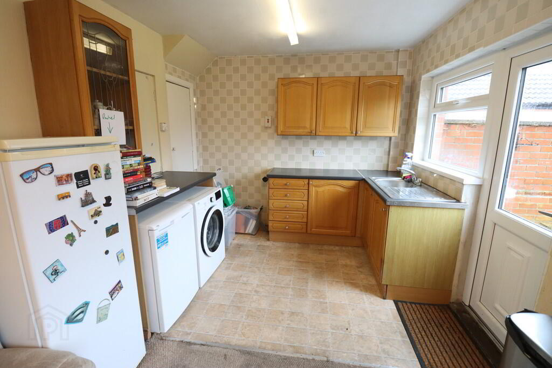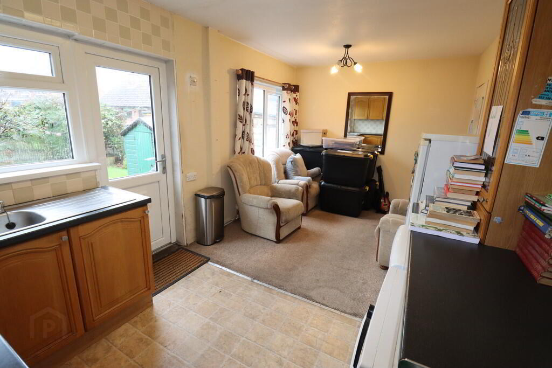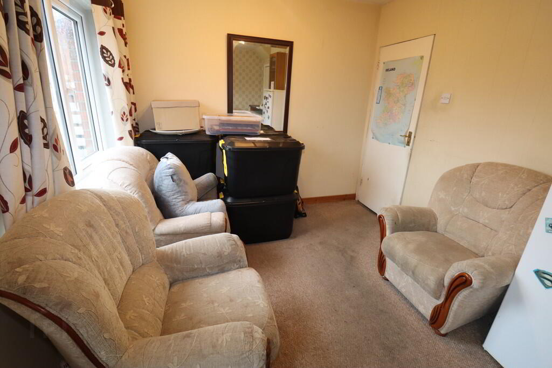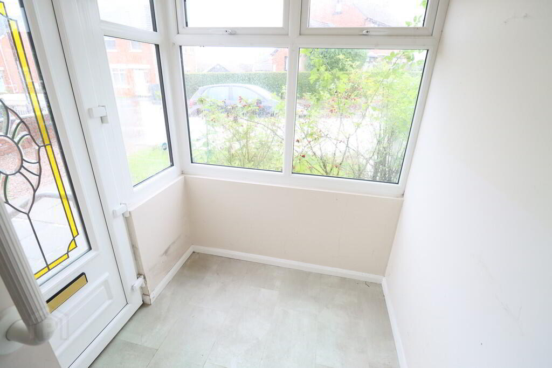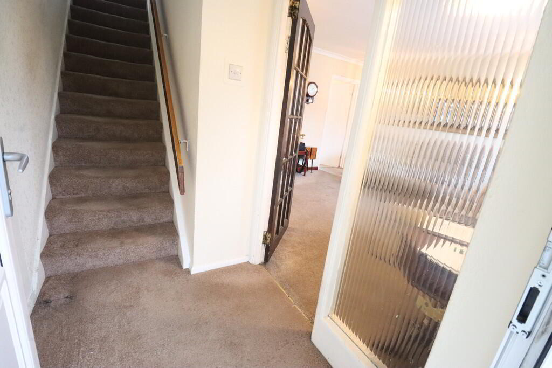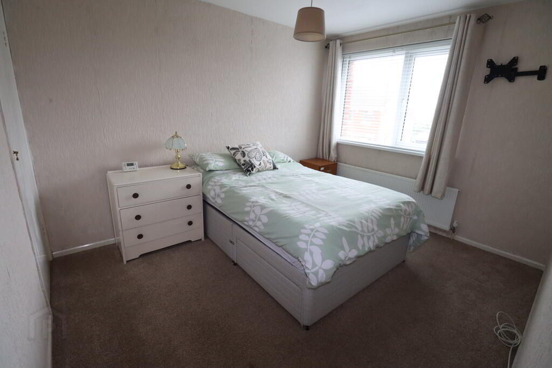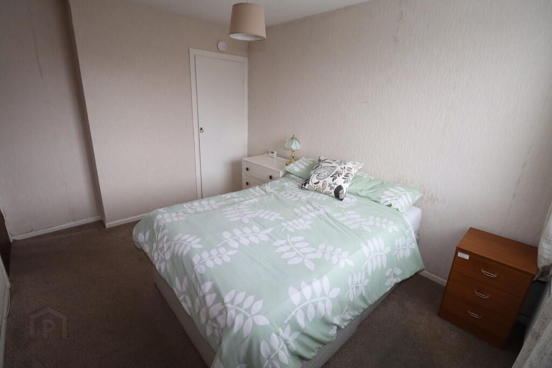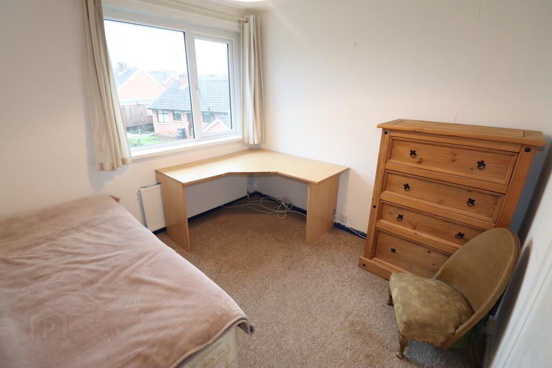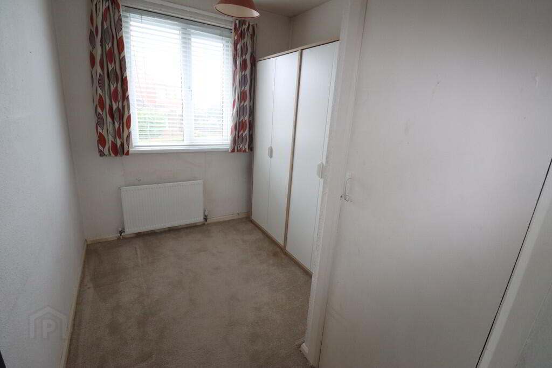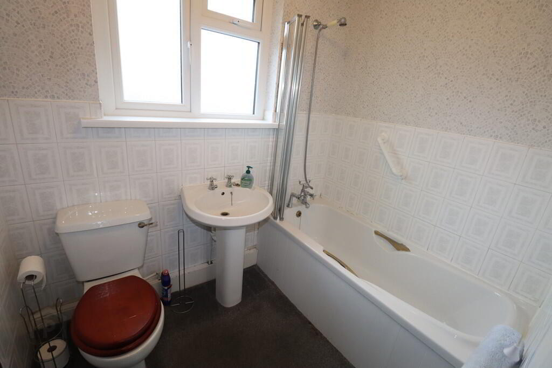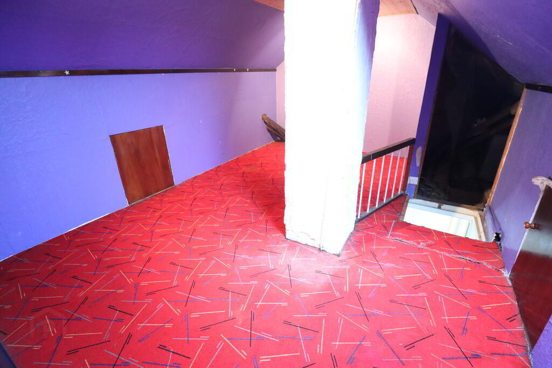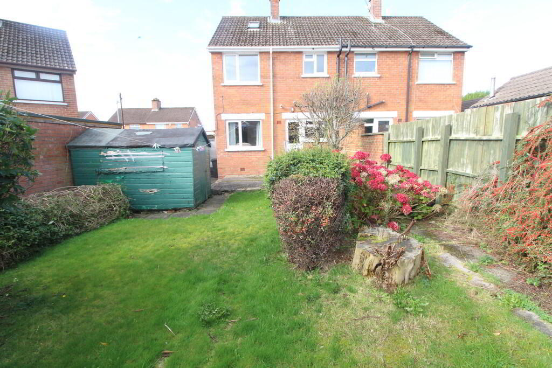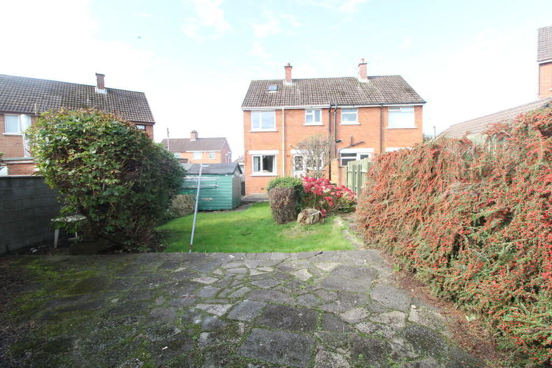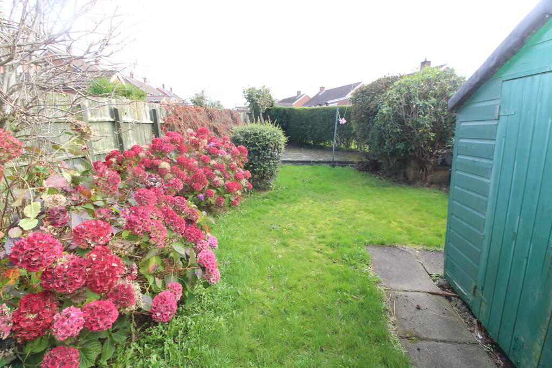15 Carnvue Drive,
Newtownabbey, BT36 6RB
3 Bed Semi-detached House
Offers Over £154,950
3 Bedrooms
1 Bathroom
1 Reception
Property Overview
Status
For Sale
Style
Semi-detached House
Bedrooms
3
Bathrooms
1
Receptions
1
Property Features
Tenure
Not Provided
Heating
Gas
Broadband Speed
*³
Property Financials
Price
Offers Over £154,950
Stamp Duty
Rates
£911.15 pa*¹
Typical Mortgage
Legal Calculator
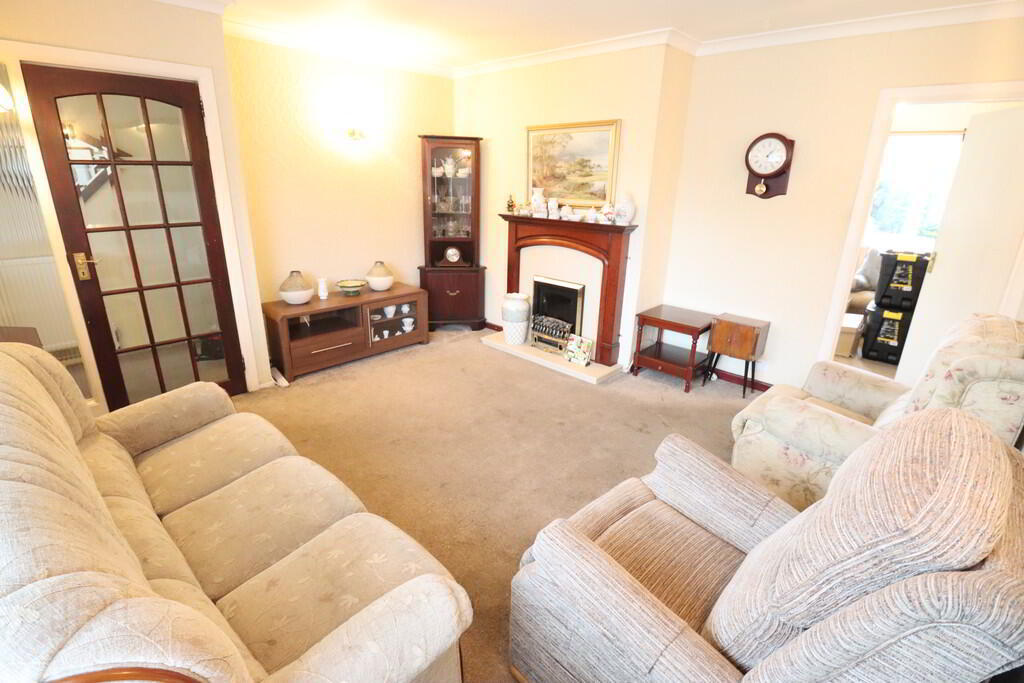
Additional Information
- Red brick semi detached villa in highly popular and convenient location
- 3 Bedrooms
- Lounge
- Open plan kitchen/dining room
- Bathroom
- Gas fired central heating
- Double glazing in uPVC frames
- Enclosed garden to rear/neat garden and driveway to front
- Located close to excellent schools, shops and frequent public transport links
15 Carnvue Drive is a three-bedroom semi-detached home offering excellent potential in a highly convenient location. Situated close to excellent schools, shops and regular public transport links, it's ideal for first time buyers and commuters alike. The property features neat gardens to the front and rear, a spacious lounge, and an open plan kitchen/dining area, along with a bathroom and three well-proportioned bedrooms. While some modernisation is required, key improvements have already been made, including the installation of gas-fired central heating and the replacement of most uPVC windows and doors. A fantastic opportunity to create a lovely home in a sought-after area.
GROUND FLOORPORCH
ENTRANCE HALL
LOUNGE 13' 8" x 13' 5" (4.17m x 4.09m) Fireplace, cornicing
KITCHEN/DINING ROOM 17' 0" x 9' 4" (5.18m x 2.84m) Range of high and low level units, single drainer stainless steel sink unit with mixer taps, florescent light, plumbed for washing machine, glazed display units
FIRST FLOOR
LANDING Access to floored roofspace with velux window and eave storage
BEDROOM (1) 11' 8" x 9' 4" (3.56m x 2.84m) Built in storage, gas boiler
BEDROOM (2) 9' 5" x 9' 5" (2.87m x 2.87m) Built in storage
BEDROOM (3) 9' 4" x 7' 3" (2.84m x 2.21m) Built in storage
BATHROOM Low flush W/C, pedestal wash hand basin, uPVC bath unit with mixer taps, shower screen, wall tiling
OUTSIDE Front: Driveway, in lawn
Side: Car port
Rear: Outside storage shed, in paving, uPVC fascia and rainwater goods, outside light and tap, in lawn, trees, hedges, plants and shrubs


