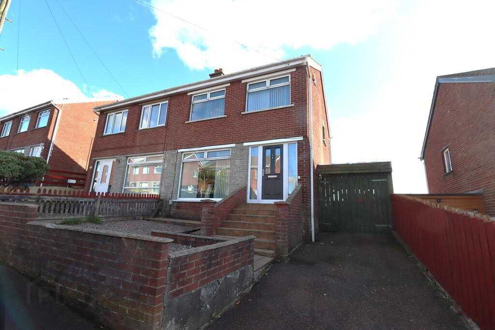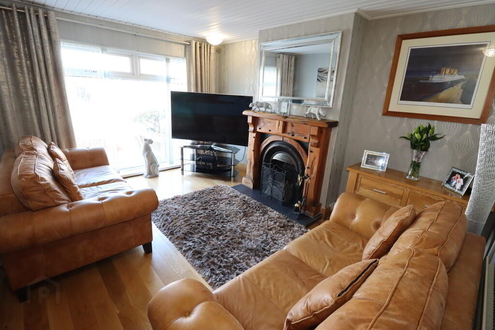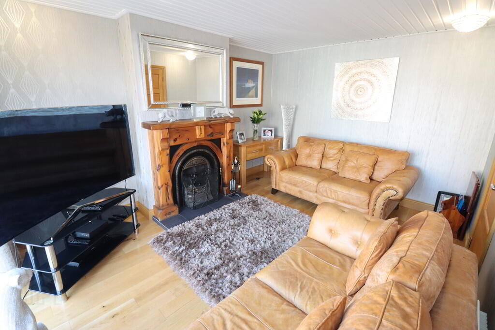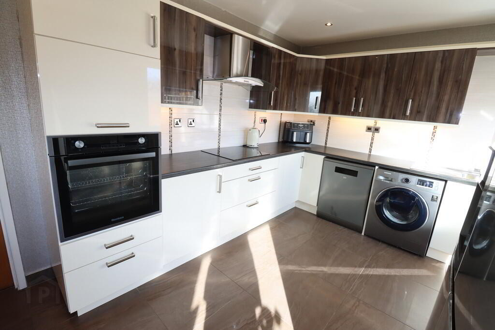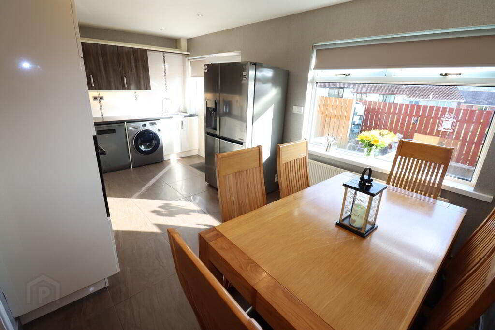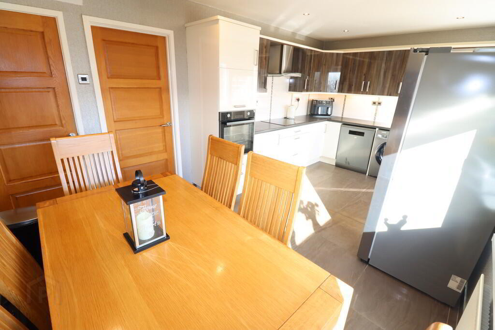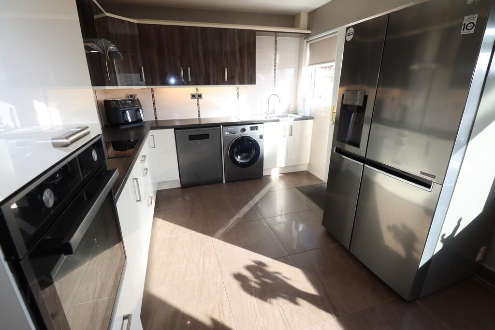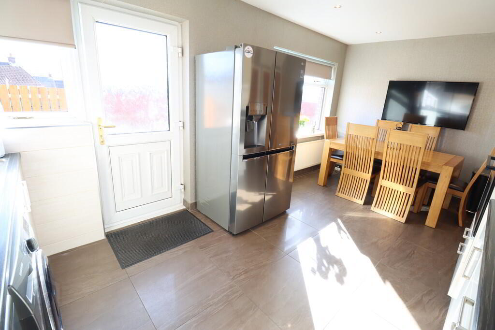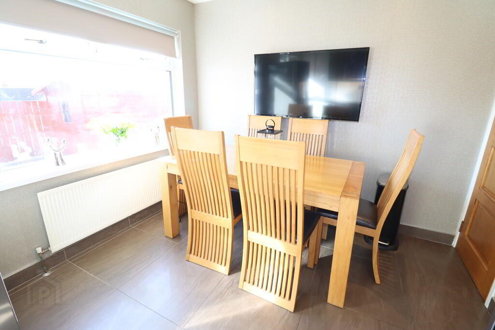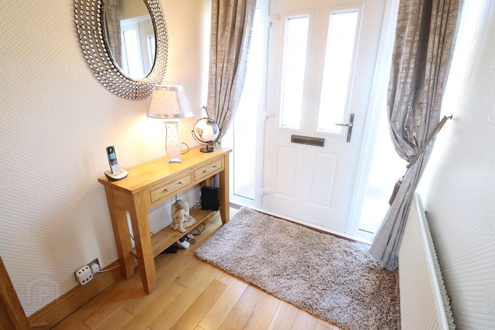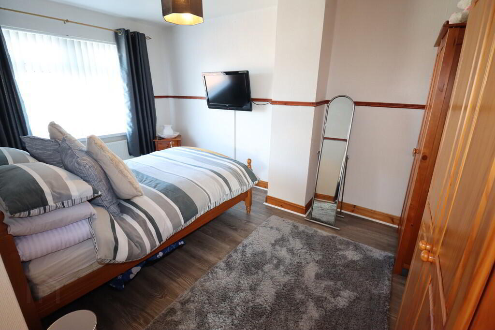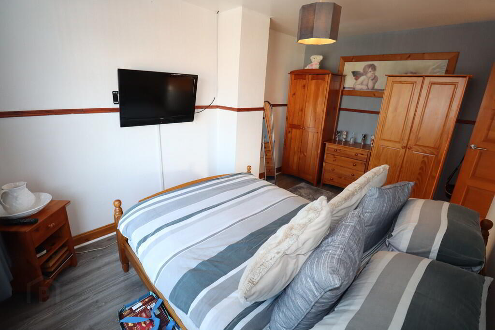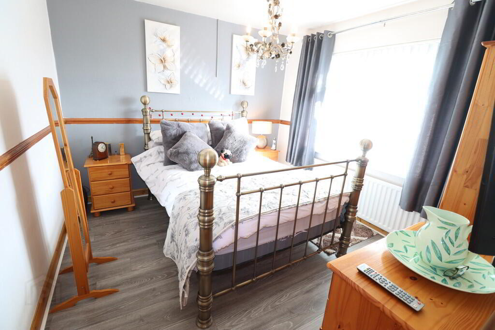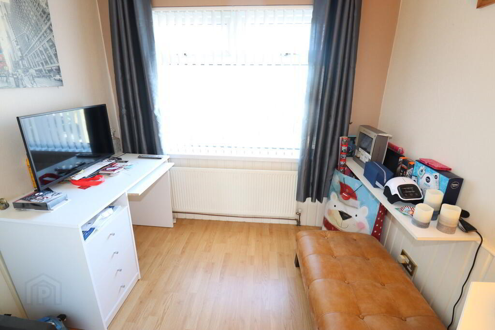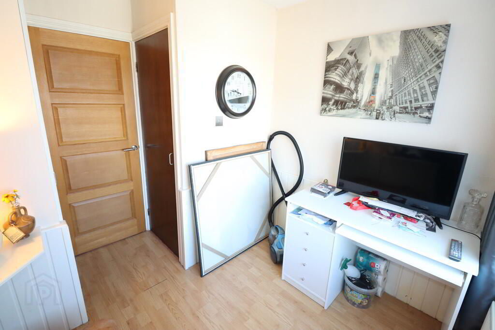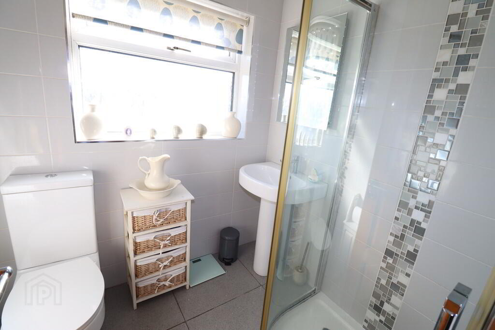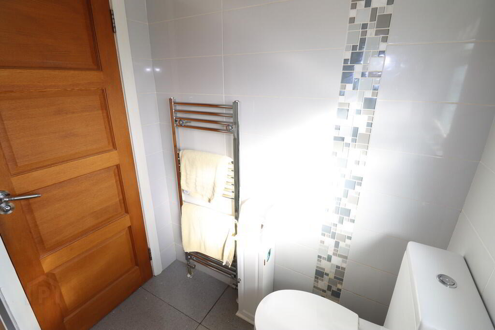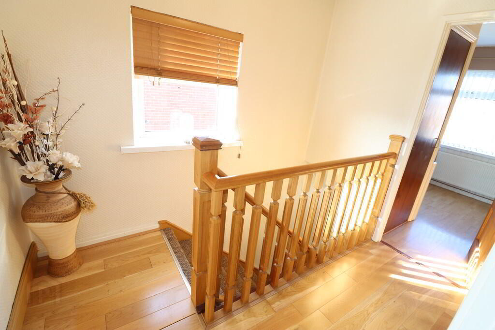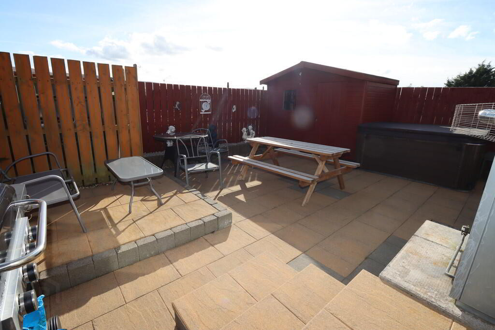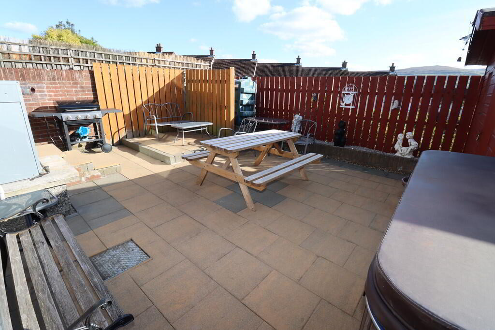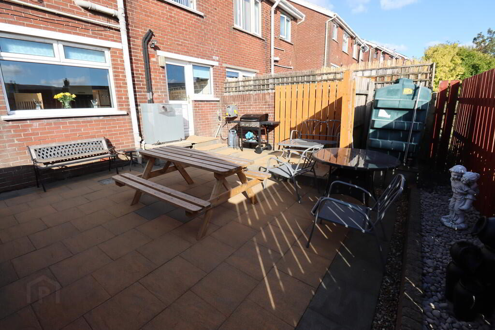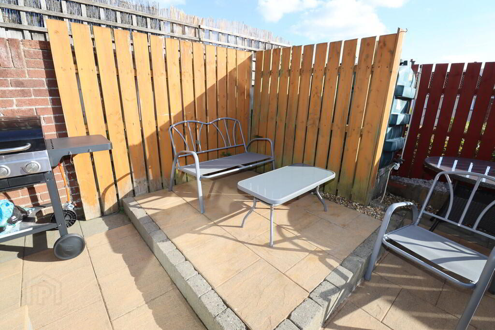15 Burnthill Gardens,
Newtownabbey, BT36 5HE
3 Bed Semi-detached House
Offers Over £164,950
3 Bedrooms
1 Bathroom
1 Reception
Property Overview
Status
For Sale
Style
Semi-detached House
Bedrooms
3
Bathrooms
1
Receptions
1
Property Features
Tenure
Not Provided
Heating
Oil
Broadband Speed
*³
Property Financials
Price
Offers Over £164,950
Stamp Duty
Rates
£863.19 pa*¹
Typical Mortgage
Legal Calculator
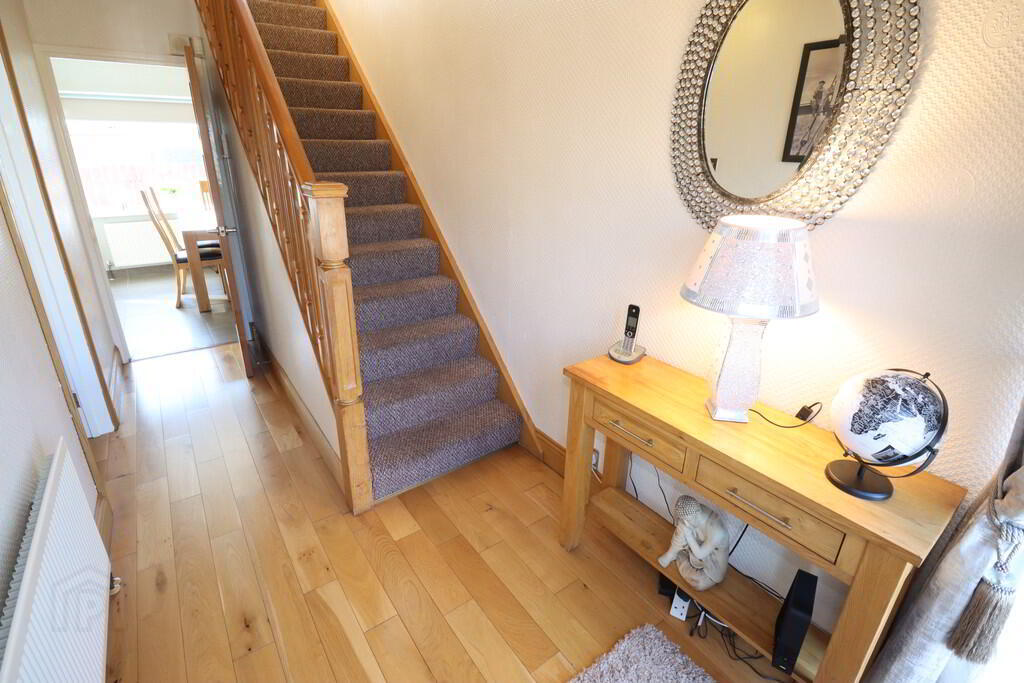
Additional Information
- Red brick semi detached villa in highly popular and convenient location
- 3 Bedrooms
- Lounge with feature fireplace
- Modern open plan kitchen/dining room
- Modern shower room
- Oil fired central heating
- Double glazing in uPVC frames
- Driveway to front/Pristine paved patio to rear
- uPVC fascia & rainwater goods
- Located close to excellent schools, shops and frequent public transport links
15 Burnthill Gardens is a beautifully presented red brick semi-detached villa, ideally located in a highly popular and convenient area. This meticulously maintained home offers three well-proportioned bedrooms, a spacious lounge featuring a striking cast iron fireplace and a modern plan kitchen/dining room. The property also includes a modern shower room, uPVC double glazing and oil-fired central heating. Externally, there is a private driveway to the front and a pristine, low-maintenance paved patio to the rear. Early viewing is strongly recommended, as properties in this sought-after location rarely remain on the market for long.
GROUND FLOORENTRANCE HALL Composite front door, solid wood flooring
LOUNGE 14' 1" x 10' 11" (4.29m x 3.33m) Cast iron fireplace with tiled hearth, solid wood flooring, panelled ceiling
KITCHEN/DINING ROOM 17' 2" x 9' 8" (5.23m x 2.95m) Range of high and low level units, round edge worksurfaces, single drainer stainless steel sink unit with mixer taps and vegetable sink, built in stainless steel oven, plumbed for washing machine, space for dishwasher, understairs storage, downlighters, LVT flooring, wall tiling
FIRST FLOOR
LANDING Solid wood flooring, access to partially roofspace with light
BEDROOM (1) 10' 7" x 9' 11" (3.23m x 3.02m) Laminate wood flooring
BEDROOM (2) 14' 1" x 8' 10" (4.29m x 2.69m) Laminate wood flooring
BEDROOM (3) 8' 1" x 6' 1" (plus built in storage) (2.46m x 1.85m) Laminate wood flooring, downlighters, hot press with copper cylinder, separate built in storage
SHOWER ROOM Shower unit, electric shower, glazed shower screen, wall tilling, downlighters, panelled ceiling, ceramic tiled flooring, low flush W/C, pedestal wash hand basin
OUTSIDE Front: Driveway, in paving, in stones
Side: Car port
Rear: Impeccably maintained paved patio, in stones, shed with power and light, uPVC oil storage tank, oil fired boiler, uPVC fascia and rainwater goods, hot tub


