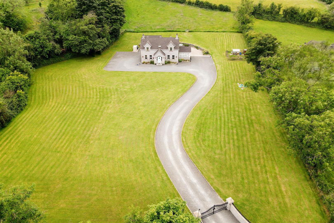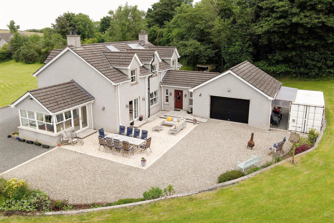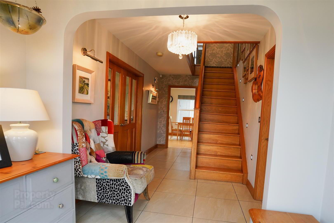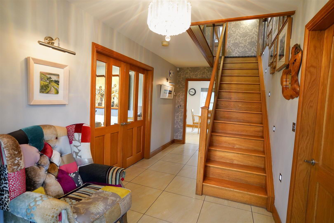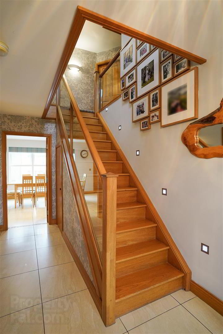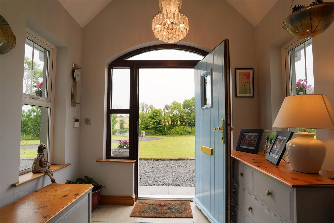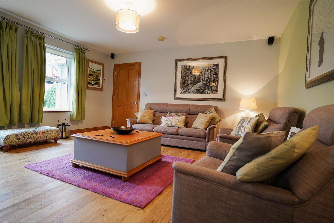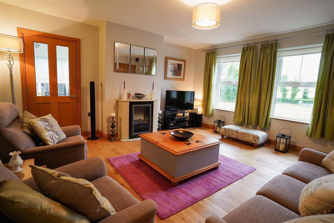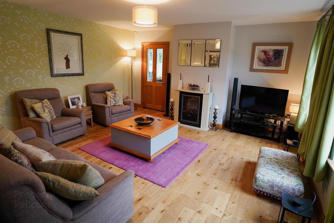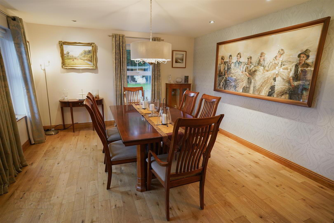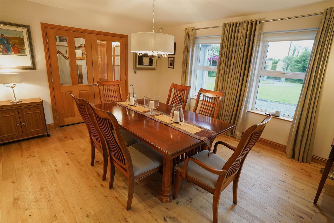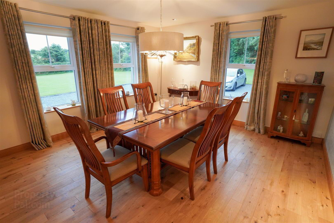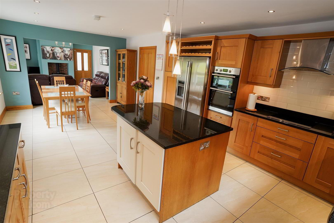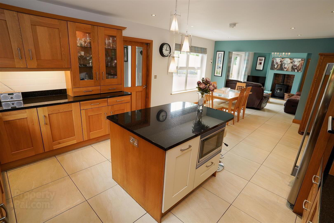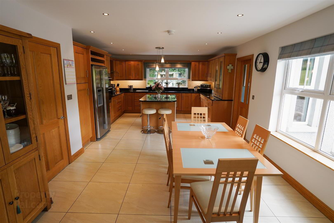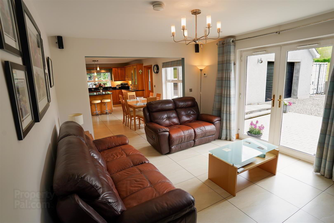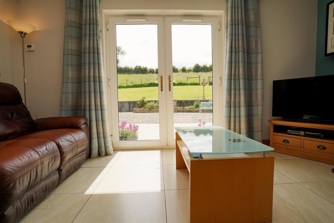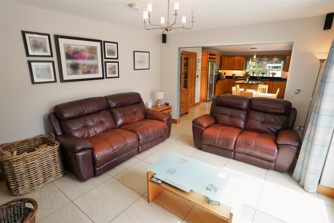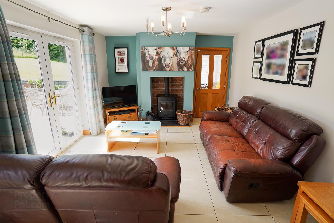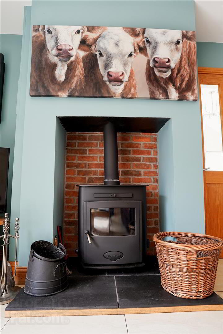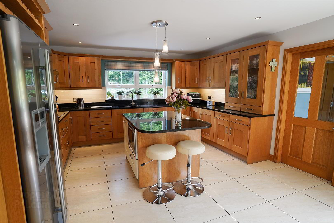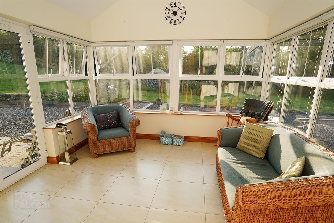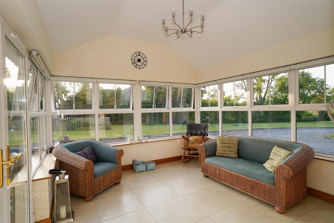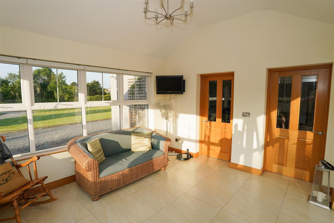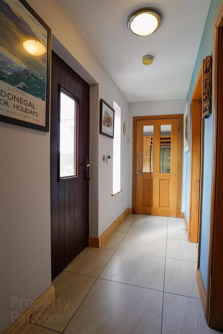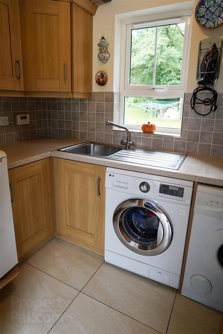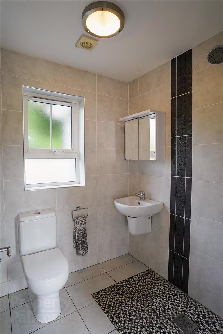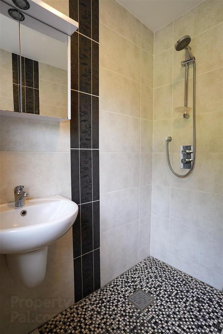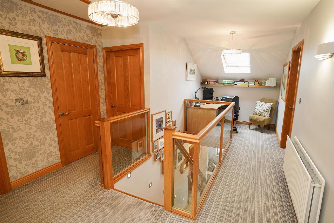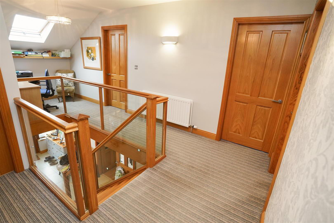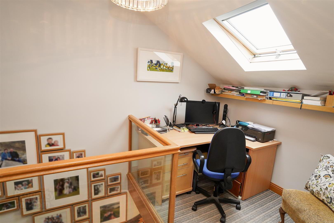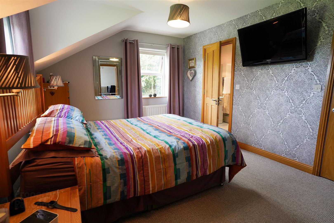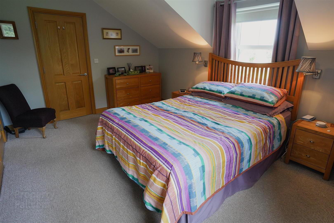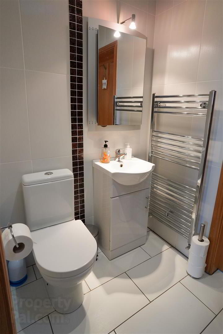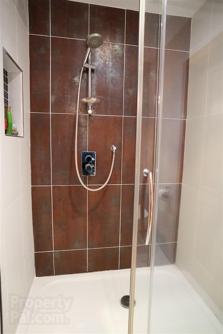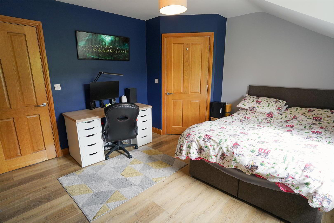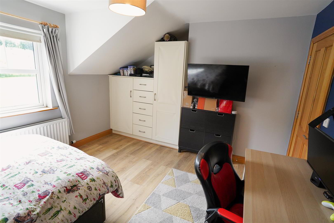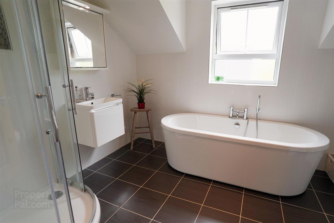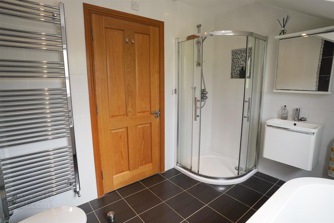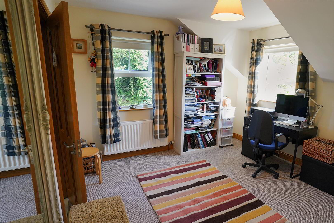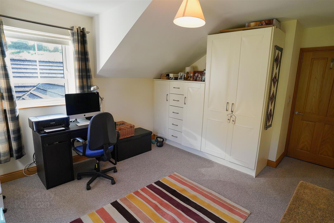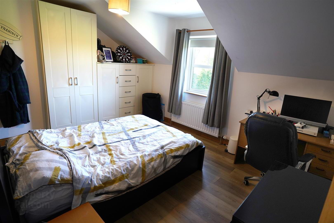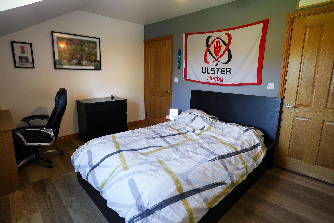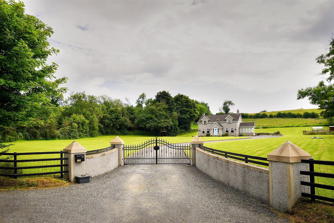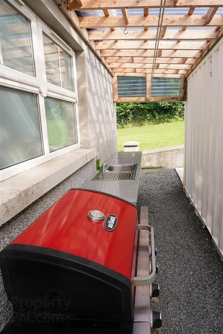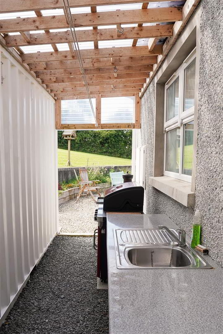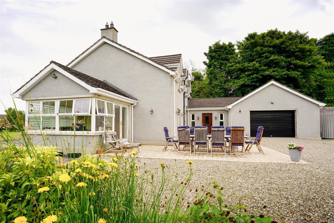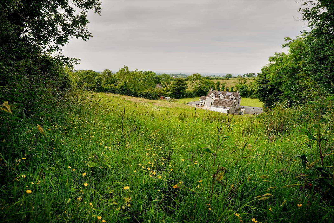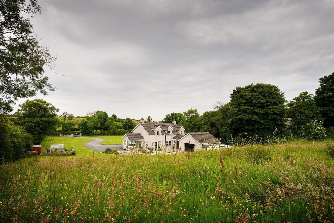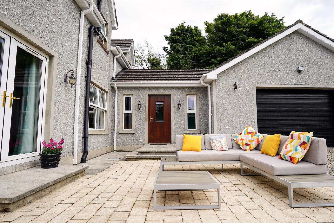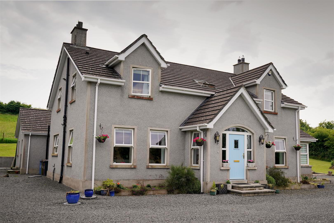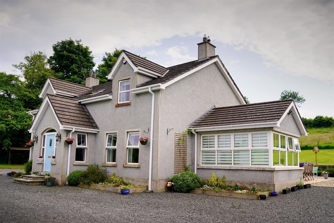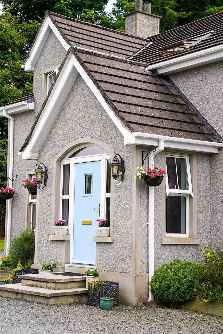15 Burnpipe Lane,
Ballynahinch, BT24 8HY
4 Bed House
Asking Price £495,000
4 Bedrooms
3 Bathrooms
4 Receptions
Property Overview
Status
For Sale
Style
House
Bedrooms
4
Bathrooms
3
Receptions
4
Property Features
Tenure
Freehold
Energy Rating
Broadband
*³
Property Financials
Price
Asking Price £495,000
Stamp Duty
Rates
£2,092.54 pa*¹
Typical Mortgage
Legal Calculator
In partnership with Millar McCall Wylie
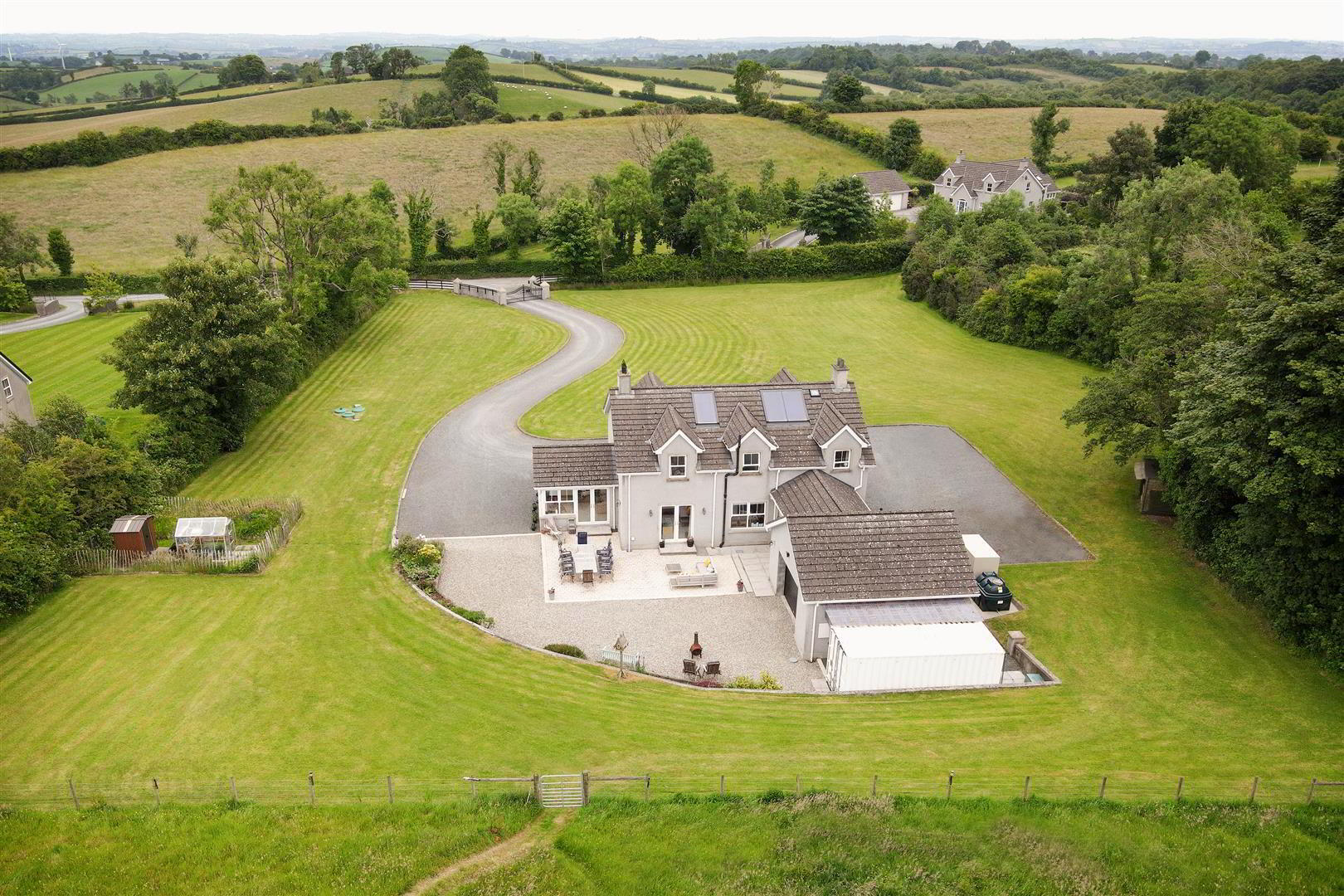
Features
- Large detached home
- Four bedrooms
- Living room
- Sunroom
- Kitchen/ dining/ living area
- Utility room
- Jack and Jill ensuite
- Family bathroom
- Garage
- Circa 2.5 acres
Nestled on the highly sought-after Burnpipe Lane just outside Ballynahinch, this impressive detached family residence offers a rare combination of spacious living, high-quality finishes, and a tranquil rural setting — all within easy commuting distance of Belfast and Lisburn.
Set on an expansive plot extending to over 2.3 acres, this beautifully maintained home is perfect for growing families or those seeking space both inside and out. The garden offers potential for subdivision to create a paddock, ideal for equestrian or hobby farming enthusiasts.
Key Features:
4 Generously Sized Bedrooms – 2 bedrooms with Jack and Jill ensuite access for modern family convenience.
Multiple Living Spaces – Including a formal living room, a spacious open-plan kitchen with living and dining areas, a dedicated dining room, and a bright sunroom perfect for year-round enjoyment.
Family-Oriented Layout – A downstairs shower room, utility room, and a large family bathroom cater to practical daily needs.
Outdoor & Security Features – Electric gates provide privacy and security, while the large garage offers ample storage or workshop potential.
Gardens & Grounds – The extensive garden, circa 2.5 acre in size, offers endless possibilities for outdoor living or development.
Located near one of the area’s top schools and with easy access to commuter routes, this home is ideal for those who value space, comfort, and convenience.
This is a truly stunning family home in a peaceful yet accessible location — early viewing is highly recommended to appreciate all that it has to offer.
- Porch
- Composite glazed front door to:
- Entrance Hall
- Large bright entrance hall with tiled flooring.
- Living Room 4.62m x 4.47m (15'2" x 14'8")
- Bright living room with wooden flooring. Front facing. Door to Sunroom
- Dining Room 4.01m x 4.47m (13'2" x 14'8")
- French doors to dining room with wooden flooring. Front facing.
- Kitchen/Dining Room 4.22m x 6.88m (13'10" x 22'7")
- Open plan kitchen/ dining/ living area with a range of high and low level units including granite worktops, island unit, integrated oven, hob, microwave and dishwasher. Stainless steel sink unit and space for American fridge freezer. Tiled floor and splash area through to:
- Living area 3.61m x 4.47m (11'10" x 14'8")
- Fireplace with multi fuel stove. Tiled floor. Double doors to patio area at the rear.
- Sun Room
- Tiled flooring. Double doors to rear.
- Hall 4.16m x 1.17m (13'8" x 3'10")
- Rear hallway with door to rear.
- Utility Room 2.36m x 1.68m (7'9" x 5'6")
- A range of high and low level units including stainless steel sink unit and space for washing machine and tumble dryer. Tiled floor and walls.
- Shower Room
- White suite comprising low flush w.c, shower unit and wash hand basin. Fully tiled.
- Landing 5.51m x 3.03m (18'1" x 9'11")
- Large landing area with hotpress and office space.
- Hotpress 1.30m x 0.94m (4'3" x 3'1")
- Bedroom 1 3.07m x 4.47m (10'1" x 14'8")
- Front facing room with walk in wardrobe and ensuite.
- Jack and Jill En-suite 1.35m x 2.64m (4'5" x 8'8")
- White suite comprising low flush w.c, wash hand basin and shower cubicle. Tiled floor and walls.
- Walk-in Wardrobe 1.35m x 1.73m (4'5" x 5'8")
- Bedroom 2 3.43m x 3.78m (11'3" x 12'5")
- Rear facing room with access to ensuite.
- Bedroom 3 3.61m x 4.47m (11'10" x 14'8")
- Rear facing with Jack and Jill walk in wardrobe.
- Bedroom 4 3.23m x 4.47m (10'7" x 14'8")
- Front facing bedroom.
- Bathroom
- White suite comprising low flush w.c, wash hand basin, stand alone bath and shower cubicle. Tiled floor and walls.
- Garage
- Large garage with roller door. Power and light.
- Outside
- To the front is a large garden laid out in lawns with electric gates and a sweeping driveway. To the rear is a large garden laid out in lawns with paved patio area area.


