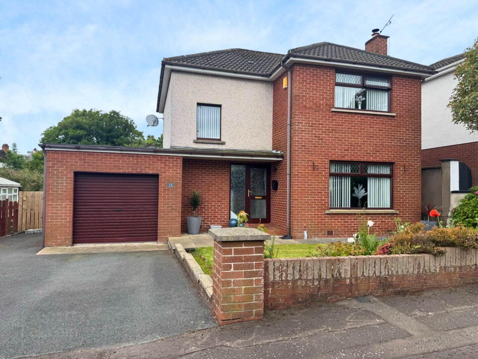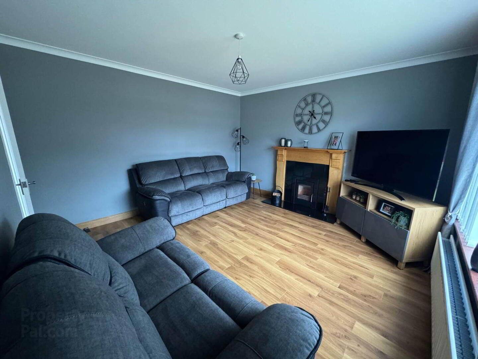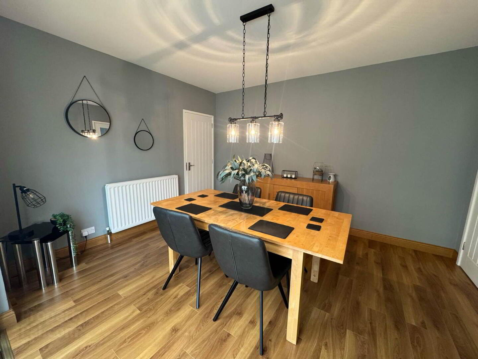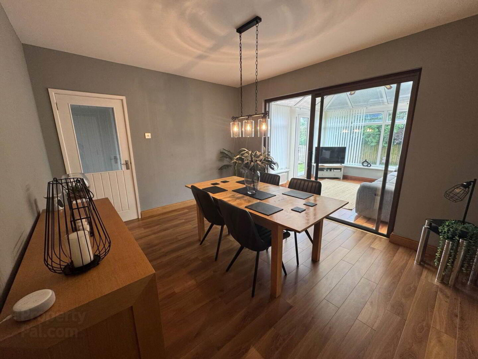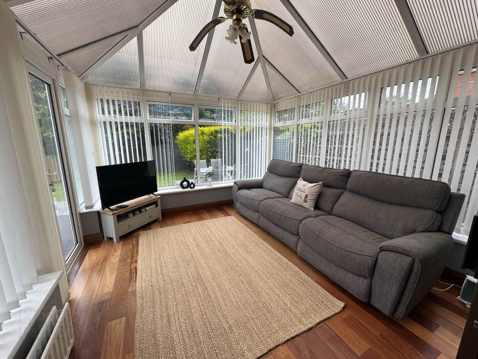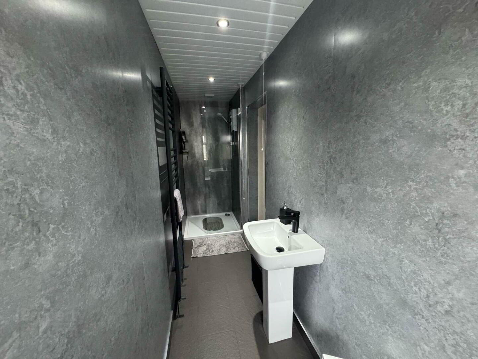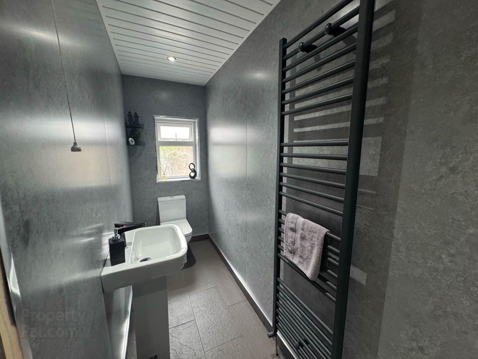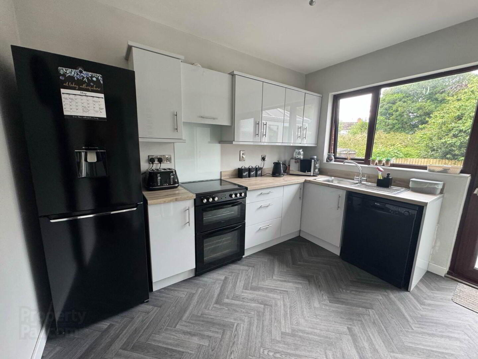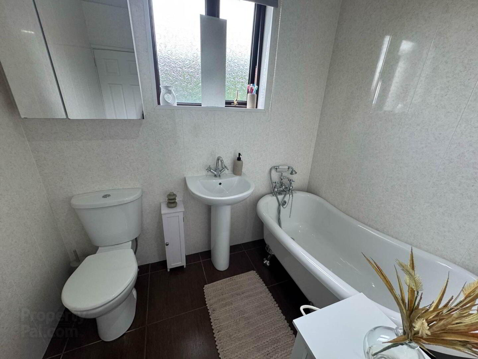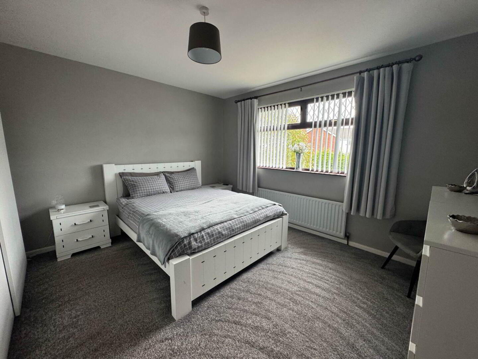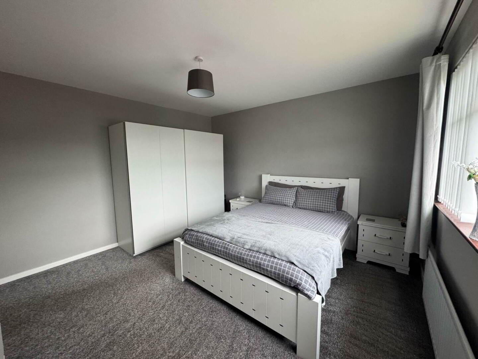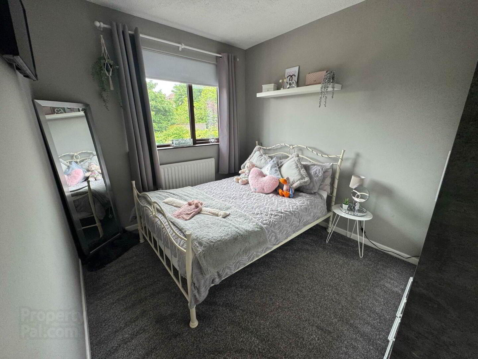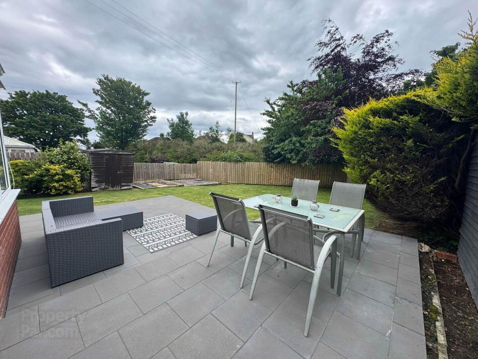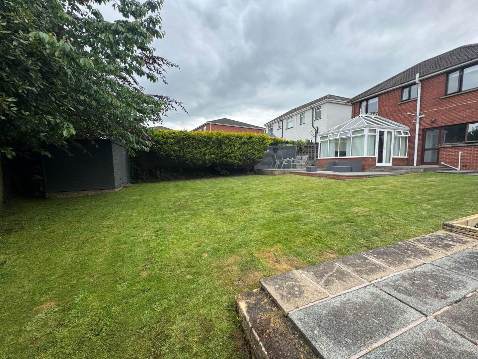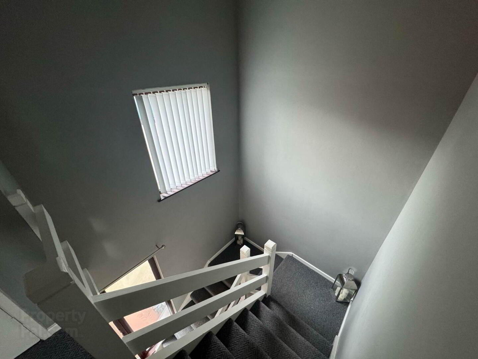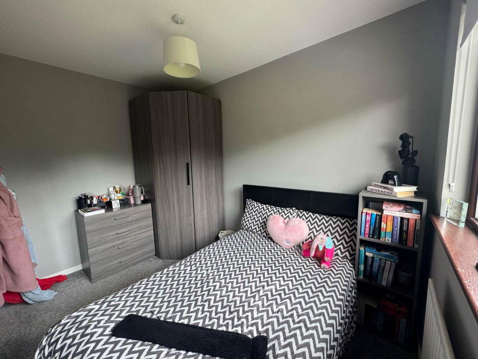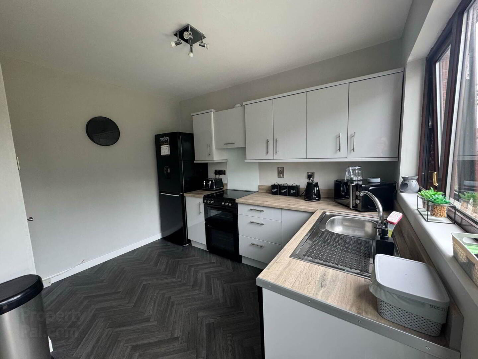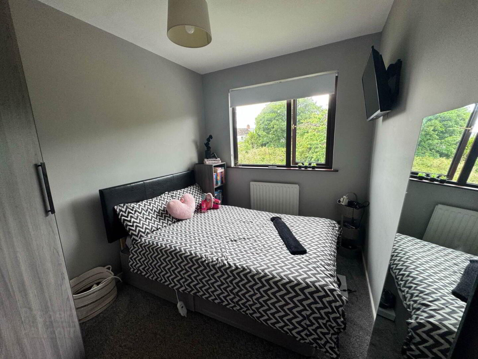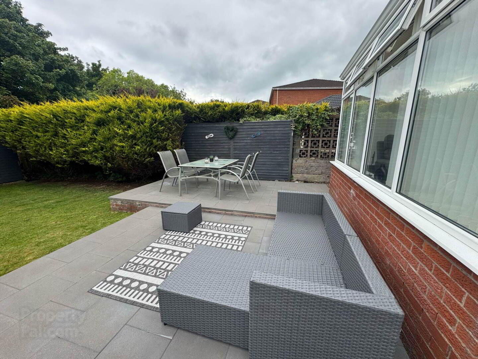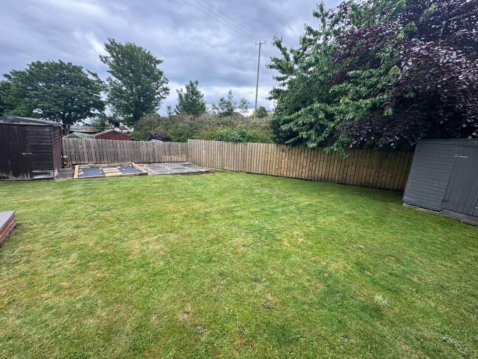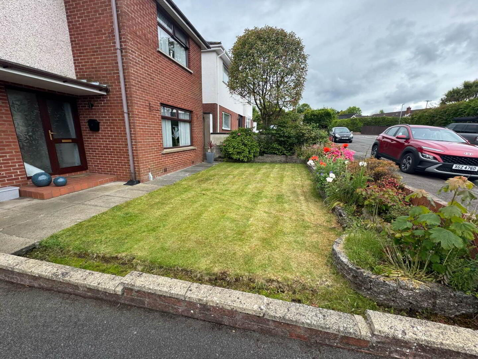15 Brooklands Drive,
Whitehead, BT38 9SL
3 Bed Detached House
Price £284,950
3 Bedrooms
2 Bathrooms
3 Receptions
Property Overview
Status
For Sale
Style
Detached House
Bedrooms
3
Bathrooms
2
Receptions
3
Property Features
Tenure
Leasehold
Energy Rating
Heating
Gas
Broadband
*³
Property Financials
Price
£284,950
Stamp Duty
Rates
£1,566.00 pa*¹
Typical Mortgage
Legal Calculator
In partnership with Millar McCall Wylie
Property Engagement
Views All Time
1,909
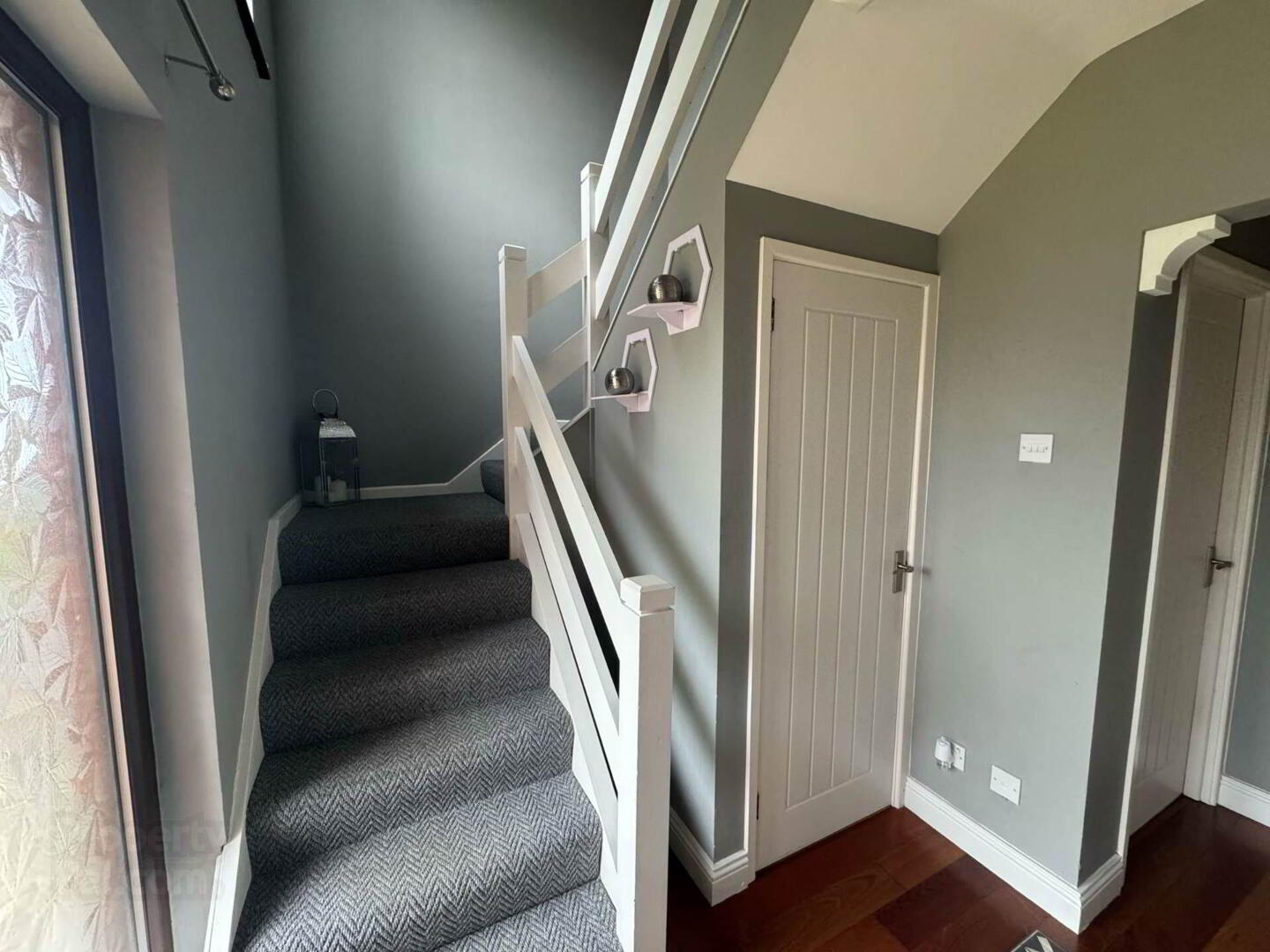
Features
- A spacious detached family home in an enviable location of Whitehead
- Three separate reception rooms - Lounge with feature multi fuel stove
- Recently installed kitchen with a good range of high and low level units in a high gloss finish
- Three well proportioned bedrooms
- Recently installed family bathroom with feature `Free standing roll top bath`
- Double glazing in UPVC frames and gas central heating installed
- Attractive well maintained gardens to front and large fully enclosed garden with patio areas to rear
- Convenient and accessible location affording easy access to the shore front and town centre
- As we expect a considerable amount of interest - early viewing is recommended
ENTRANCE
Mahogany uPVC double glazed front door and side panel
ENTRANCE HALL
Solid wooden flooring. Cloakcupboard.
LOUNGE: - 3.98m (13'1") x 4m (13'1")
Feature fireplace with wooden surround, granite inset and hearth. Solid wood flooring.
DINING ROOM: - 3.98m (13'1") x 3.33m (10'11")
Solid wood flooring. Sliding patio doors to conservatory. Door to: Downstairs shower room.
SHOWEROOM
Comprising white suite with Pedestal wash hand basin, low flush WC. Walk in shower enclosure with Mira electric shower fitting. PCV cladding on walls and tiled floor.
CONSERVATORY: - 3.59m (11'9") x 3.78m (12'5")
Solid wooden flooring. Patio doors to garden.
KITCHEN: - 3.42m (11'3") x 3.32m (10'11")
Good range of high and low level units in high gloss slab style finish. Single drainer stainless steel sink unit with mixer tap.Laminate work tops. Built in extractor fan. Plumbed for dishwasher. Build in larder cupboard. Glazed UPVC door to garden.
FIRST FLOOR LANDING:
Two airing cupboards
BEDROOM (1) - 4m (13'1") x 3.99m (13'1")
BEDROOM: (2) - 3.34m (10'11") x 2.41m (7'11")
BEDROOM:(3) - 2.65m (8'8") x 3.34m (10'11")
FAMILY BATHROOM
White suite comprising free standing roll top bath with claw feet and telephone style mixer taps with hand held shower attachment. Pedestal wash hand basin and low flush WC. Pvc cladding walls and ceiling and tiled floor.
OUTSIDE
Front garden laid in lawn with a selection of trees and shrubs. Bitmac driveway with ample parking. Fully enclosed rear garden laid to lawn with patio areas bounded by fence and hedging.
GARAGE - 3.21m (10'6") x 6.75m (22'2")
Electric roller door. Plumbed for washing machine. Gas boiler, light and power.
what3words /// blizzard.busters.pocketed
Notice
Please note we have not tested any apparatus, fixtures, fittings, or services. Interested parties must undertake their own investigation into the working order of these items. All measurements are approximate and photographs provided for guidance only.


