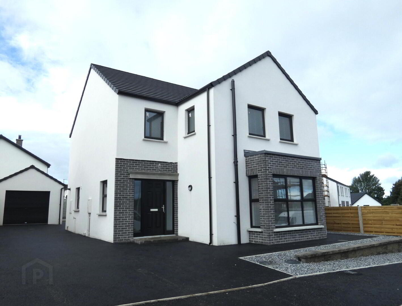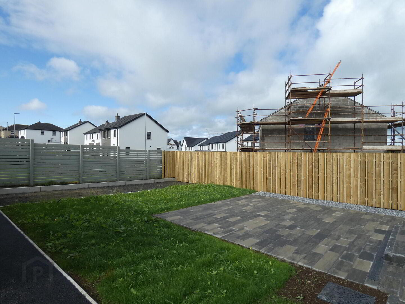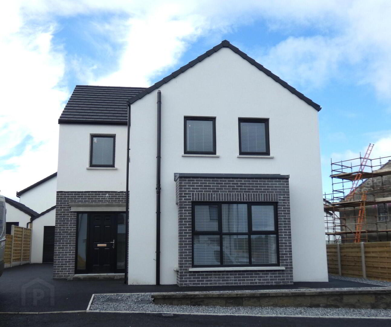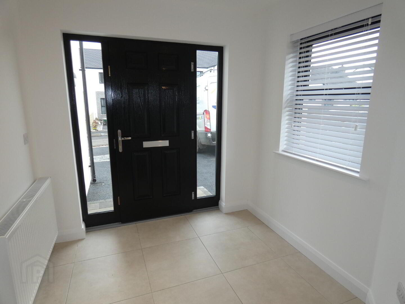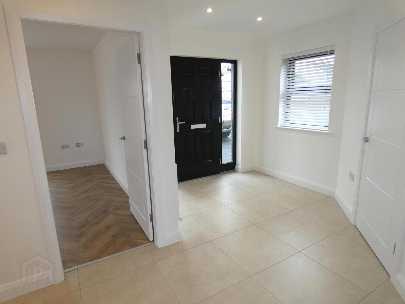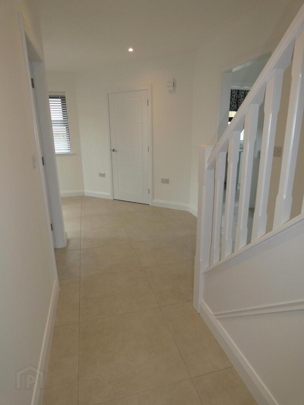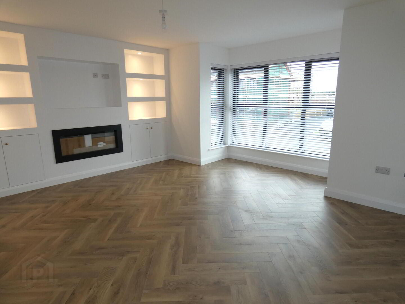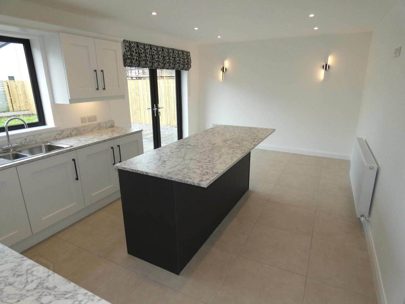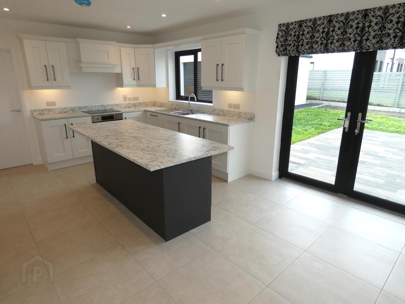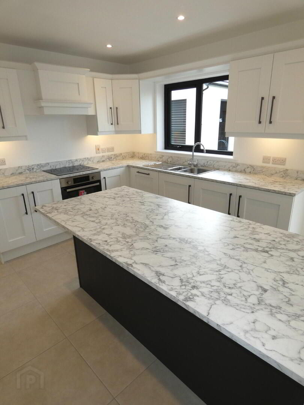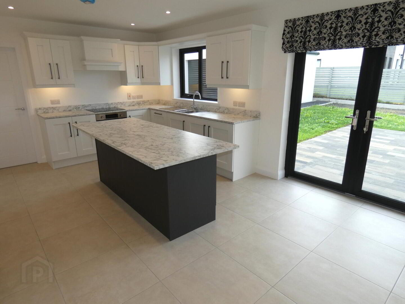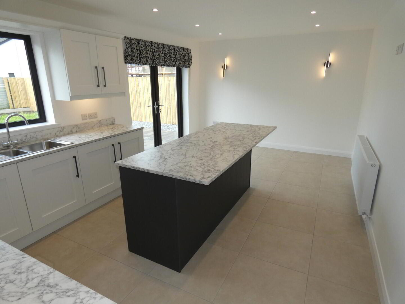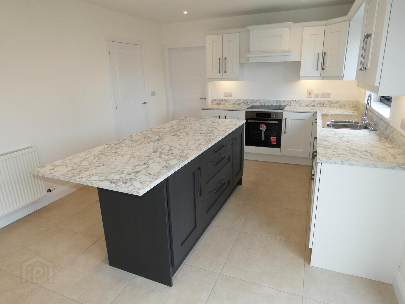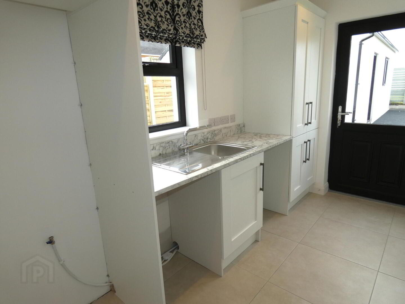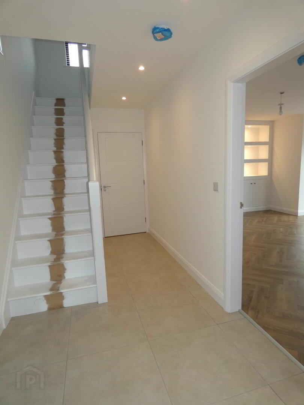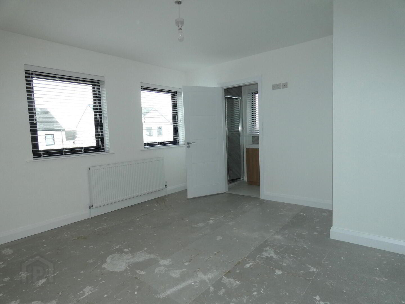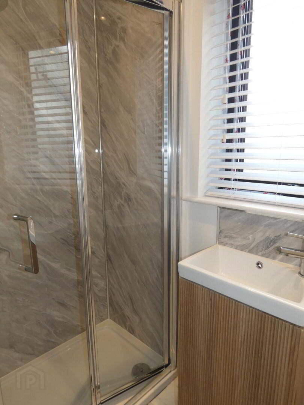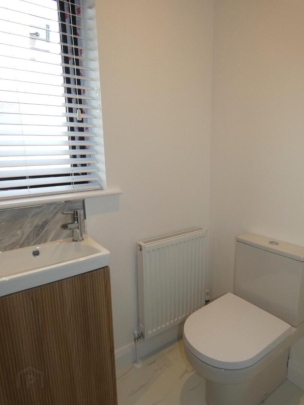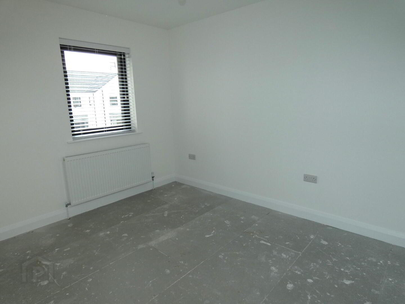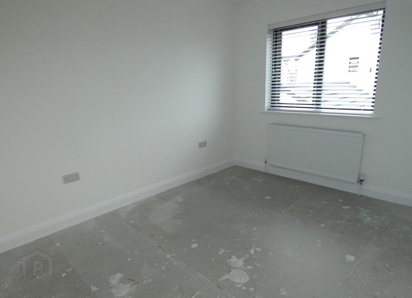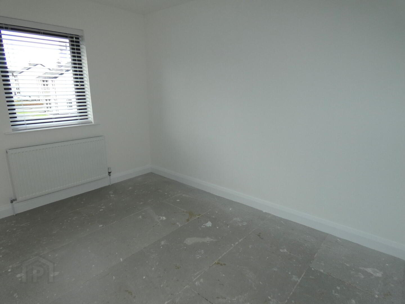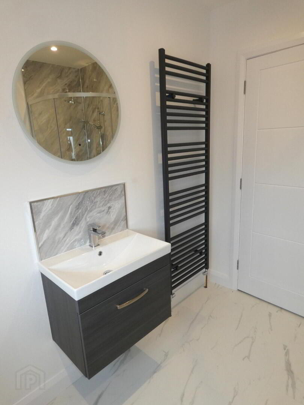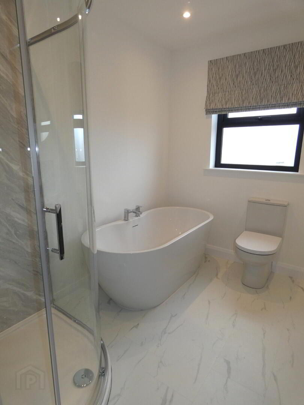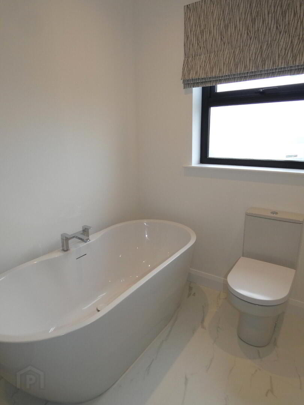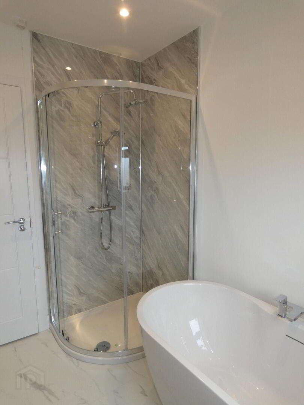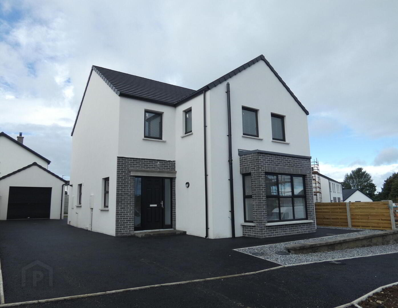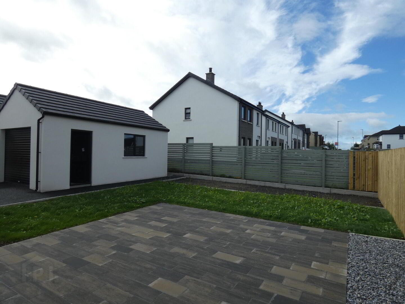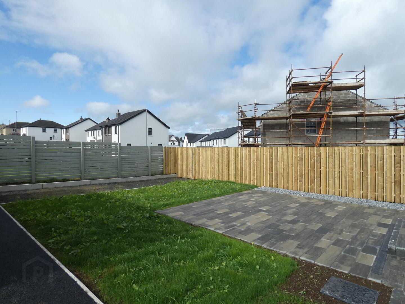15 Bravallen Crescent,
Ballymoney, BT53 7FN
An Exceptional Contemporary Home
Asking Price £265,000
4 Bedrooms
2 Bathrooms
1 Reception
Property Overview
Status
For Sale
Style
Detached House
Bedrooms
4
Bathrooms
2
Receptions
1
Property Features
Tenure
Not Provided
Heating
Gas
Property Financials
Price
Asking Price £265,000
Stamp Duty
Rates
Not Provided*¹
Typical Mortgage
Legal Calculator
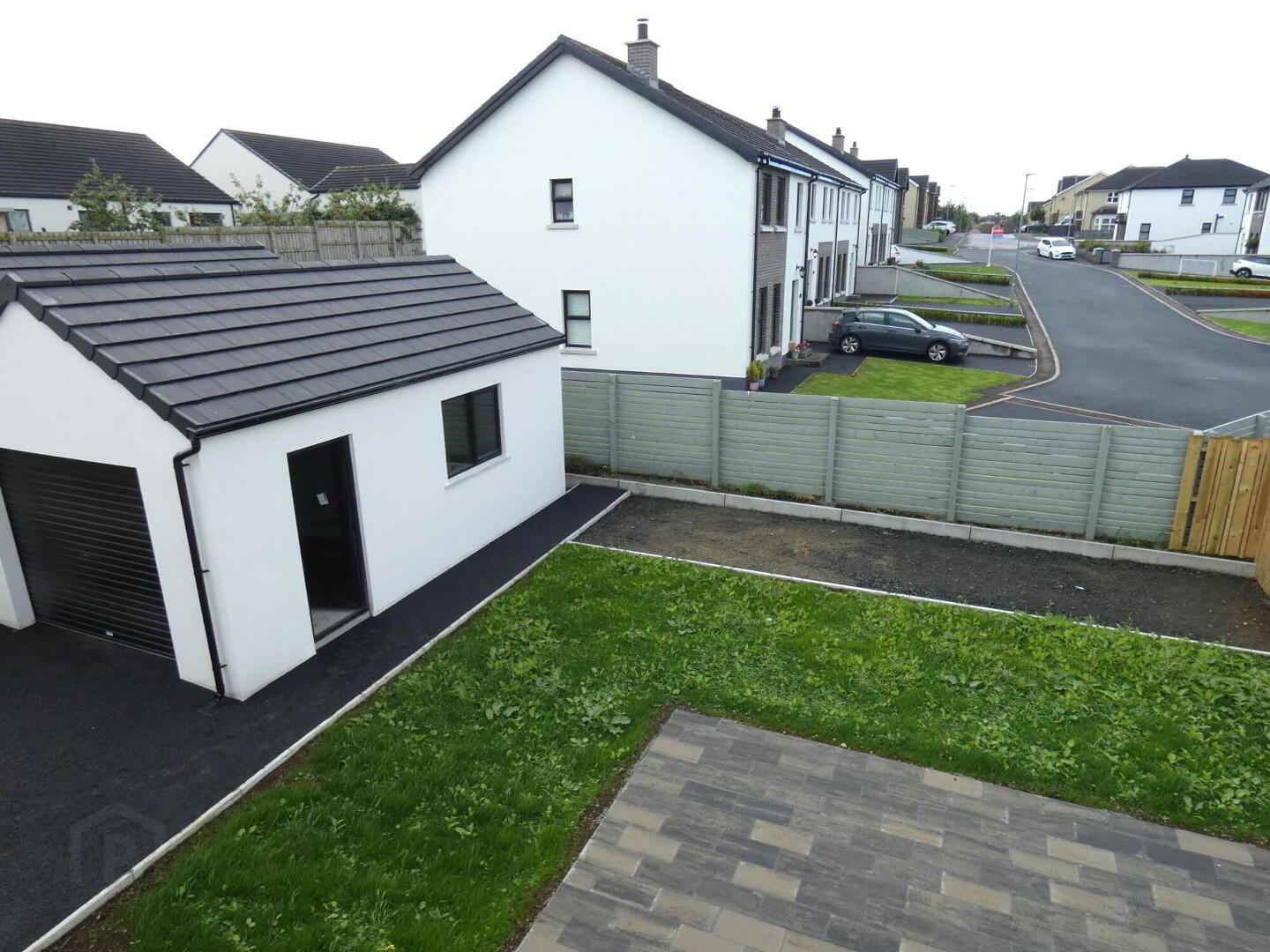
Additional Information
- An exceptional contemporary home.
- Indeed a high specification contemporary finish throughout.
- Including the fantastic Kitchen/Dining/Living Room.
- With a super range of fitted units and integrated appliances.
- And with French doors to the landscaped rear garden.
- A super sized lounge with a feature media wall.
- Ground floor Cloakroom with a WC and a wash hand basin.
- Also an additional cloakroom cupboard.
- Spacious fitted utility room.
- And with 4 well proportioned Bedrooms on the upper floor.
- Master Bedroom with a contemporary Ensuite.
- Landscaped and southerly orientated rear garden.
- Quality black Upvc double glazed windows.
- Firmus gas heating with a high efficiency boiler.
- Also timber frame construction resulting in higher energy efficiency.
- And lower running/heating costs in comparison to traditional type construction.
- Global Home Warranty for peace of mind.
- In summary - a limited opportunity to purchase a recently constructed contemporary new home.
This recently constructed contemporary home occupies a choice situation within this popular area with accommodation including 4 well proportioned bedrooms (Master Ensuite) and 2 super living rooms – this including the Kitchen/Dining/Living Room with an array of fitted units and French doors to the partially landscaped rear garden. New carpets are included (just not fitted yet) and as such we highly recommend early viewing o fully appreciate the setting, proportions and finished of the same.
- Reception Hall
- Quality composite front door with glazed side panels, cloaks cupboard with a light, recessed ceiling spotlights and a separate cloakroom.
- Cloakroom
- With a WC, extractor fan, tiled floor and a pedestal wash hand basin with a tiled splashback.
- Lounge
- 5.18m x 3.66m (17' x 12')
(widest points excluding the box/bay window area)
Size including the feature media wall with illuminated display shelves, recess T.V. area, ‘Ellere’ inset fire, herringbone style flooring and fitted wall lights. - Kitchen/Dining/Living Room
- 5.84m x 2.72m (19'2 x 8'11)
A contemporary kitchen with an extensive range of fitted units, granite effect worktops with matching upstand splashbacks, bowl and a half stainless steel sink, integrated oven, ceramic hob with an extractor canopy over, integrated dishwasher, island/breakfast bar area with storage and pan drawers below, contemporary tiled flooring, high level T.V. point, fitted wall lights, recessed ceiling spotlights and French doors to the landscaped and southerly orientated rear garden. - Utility Room
- 3.56m x 1.68m (11'8 x 5'6)
Fitted units and worktop matching the kitchen, stainless steel sink, plumbed for an automatic washing machine, ladder/broom cupboard, housing and plumbed for an American style fridge freezer, contemporary tiled flooring and a partly glazed door to the rear. - First Floor Accommodation
- Gallery Landing Area:
With a walk in shelved airing cupboard. - Master Bedroom
- 4.09m x 3.66m (13'5 x 12')
(at widest points)
A well proportioned master bedroom with a high level T.V. point and an Ensuite including a vanity unit with storage below, WC, tile effect flooring, extractor fan and a paneled shower cubicle with a Mains Mixer shower including a drench head over and a flexible hand shower attachment. - Bedroom 2
- 3.4m x 2.79m (11'2 x 9'2)
With a high level T.V. point. - Bedroom 3
- 3.56m x 2.69m (11'8 x 8'10)
With a T.V. point. - Bedroom 4
- 3.56m x 2.54m (11'8 x 8'4)
With a high level T.V. point. - Bathroom & WC Combined
- 2.54m x 2.18m (8'4 x 7'2)
A luxurious family bathroom with a freestanding oval bath, a wall mounted vanity unit with storage below, a mixer tap and a splashback; heated towel rail, WC, tile effect flooring, recessed ceiling spotlights and a panelled shower cubicle with a Mains shower including a drench head over and a flexible hand shower attachment. - EXTERIOR FEATURES
- Number 15 occupies a choice situation on a spacious plot and with a partially landscaped garden to the rear.
- Spacious tarmac driveway providing generous parking provision to the front and to the side.
- Detached Garage
- 6.05m x 3.66m (19'10 x 12')
(internal sizes)
With a roller door, a quality pedestrian door, Upvc double glazed window, lights and power points. - Feature drystone wall and colour pebble garden area to the front.
- The private & southerly orientated rear garden has a large patio area and an area laid in lawn.
- The same bordered by an attractive panel fence.
- Outside lighting and a tap.
Directions
Leave Ballymoney town centre from the Main Street turning right at the traffic lights onto Castle Street and continuing past the 'Milltown Shopping Complex' on the right hand side. Take the next left after this onto the Finvoy Road (sign posted to Kilrea) and then first left into Millbrooke Drive. Continue for approximately 100 yards turning first right into Millbrooke Park and then immediately left continuing on the same. Follow the avenue where it turns right (with the open green on your right hand side); then left and left again at the next junction - follow the road where it turns right and then turn left again at the next junction - continuing into Bravallen Crescent - number 15 is the second recently constructed home on the left hand side.

