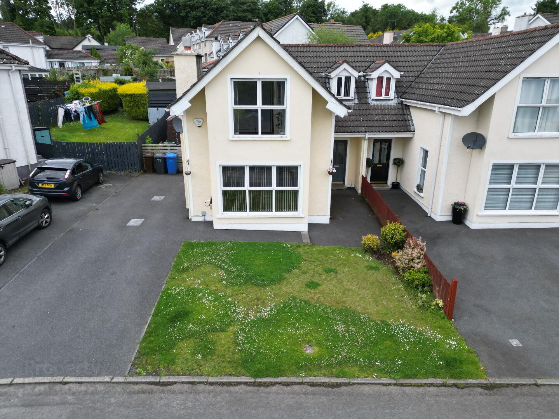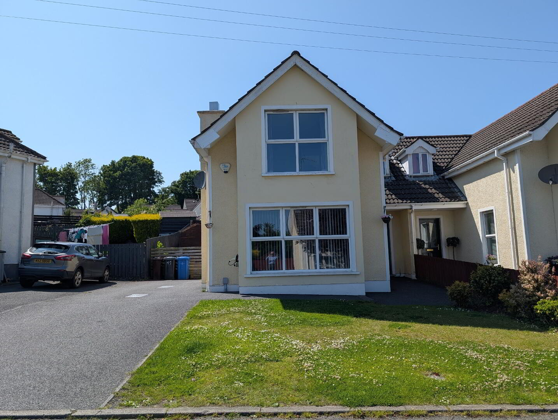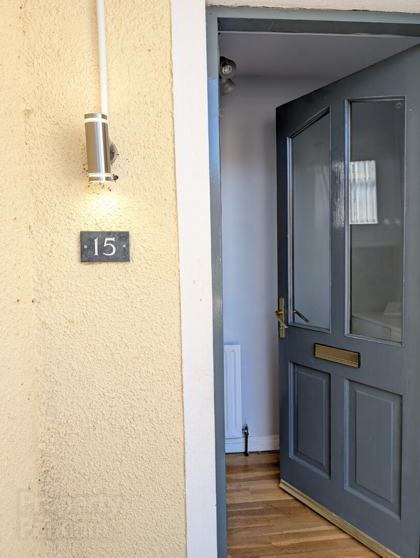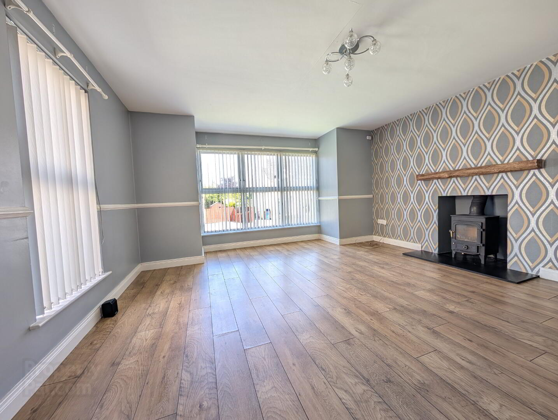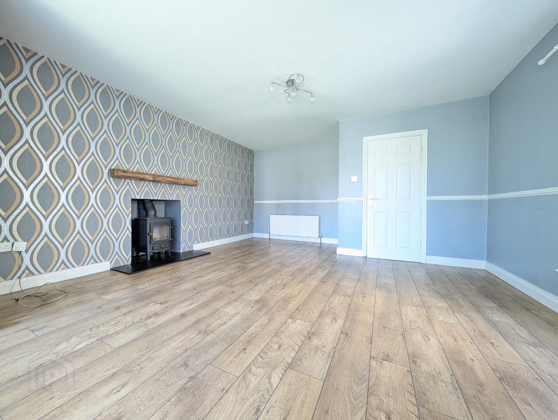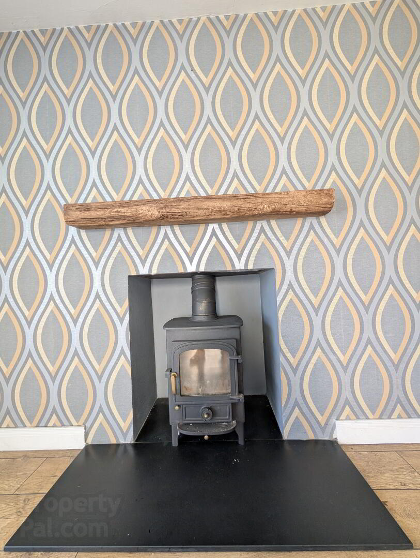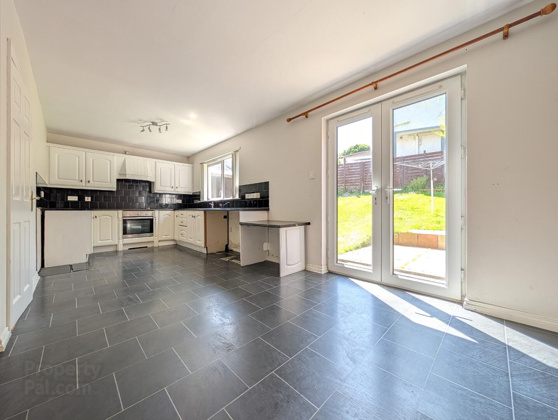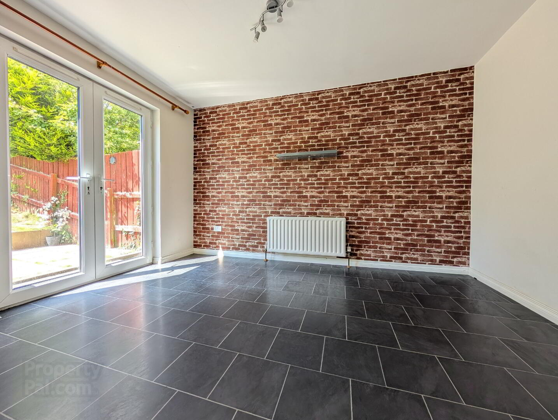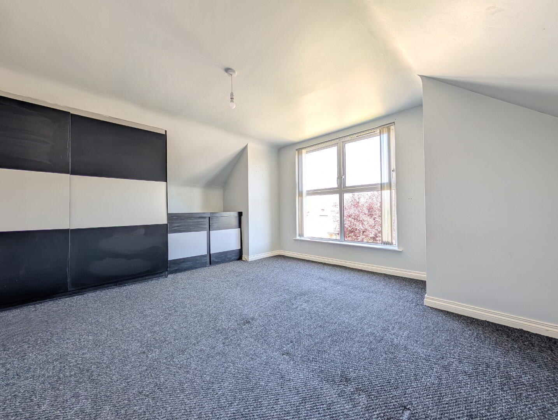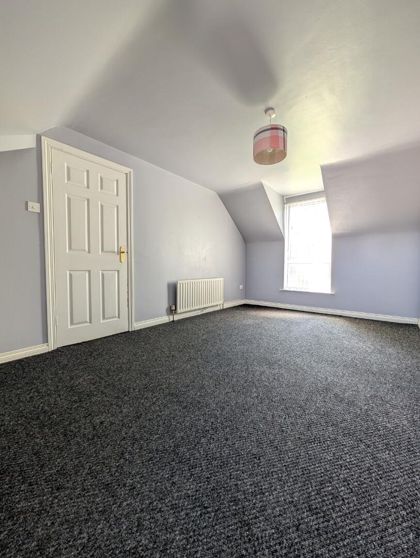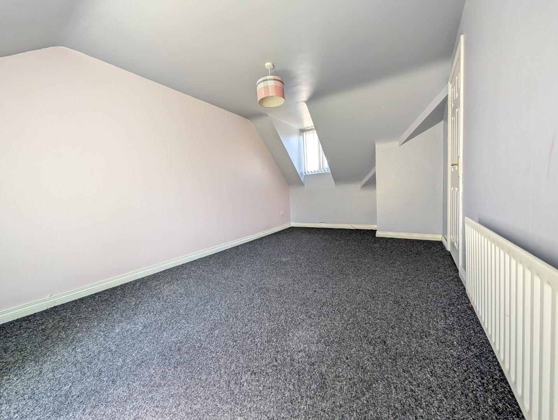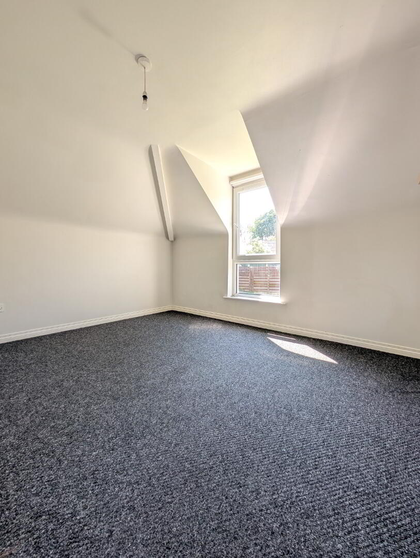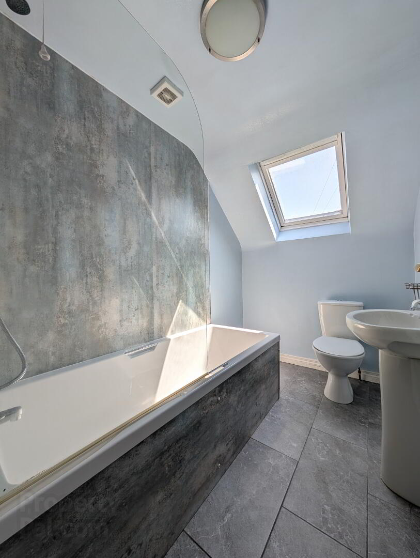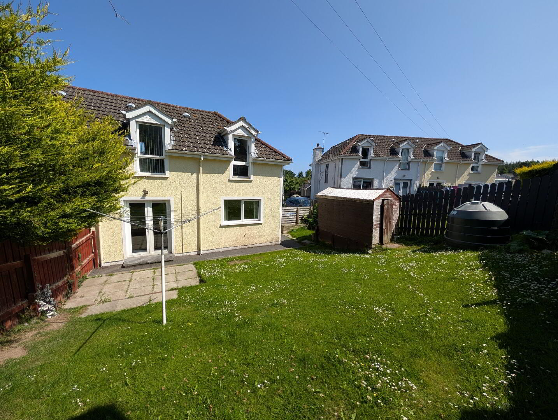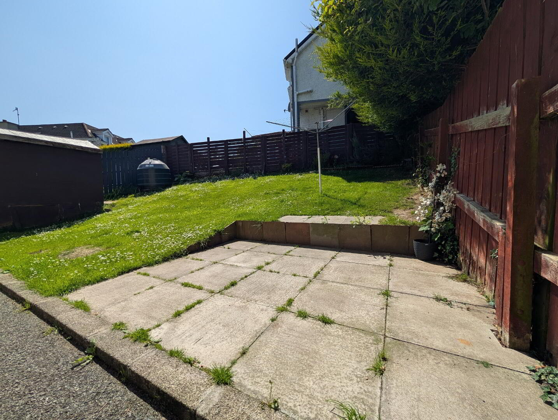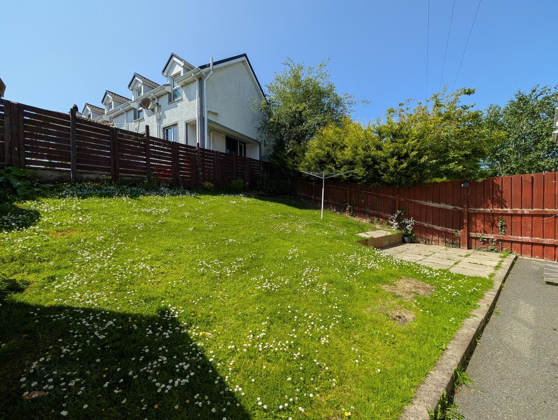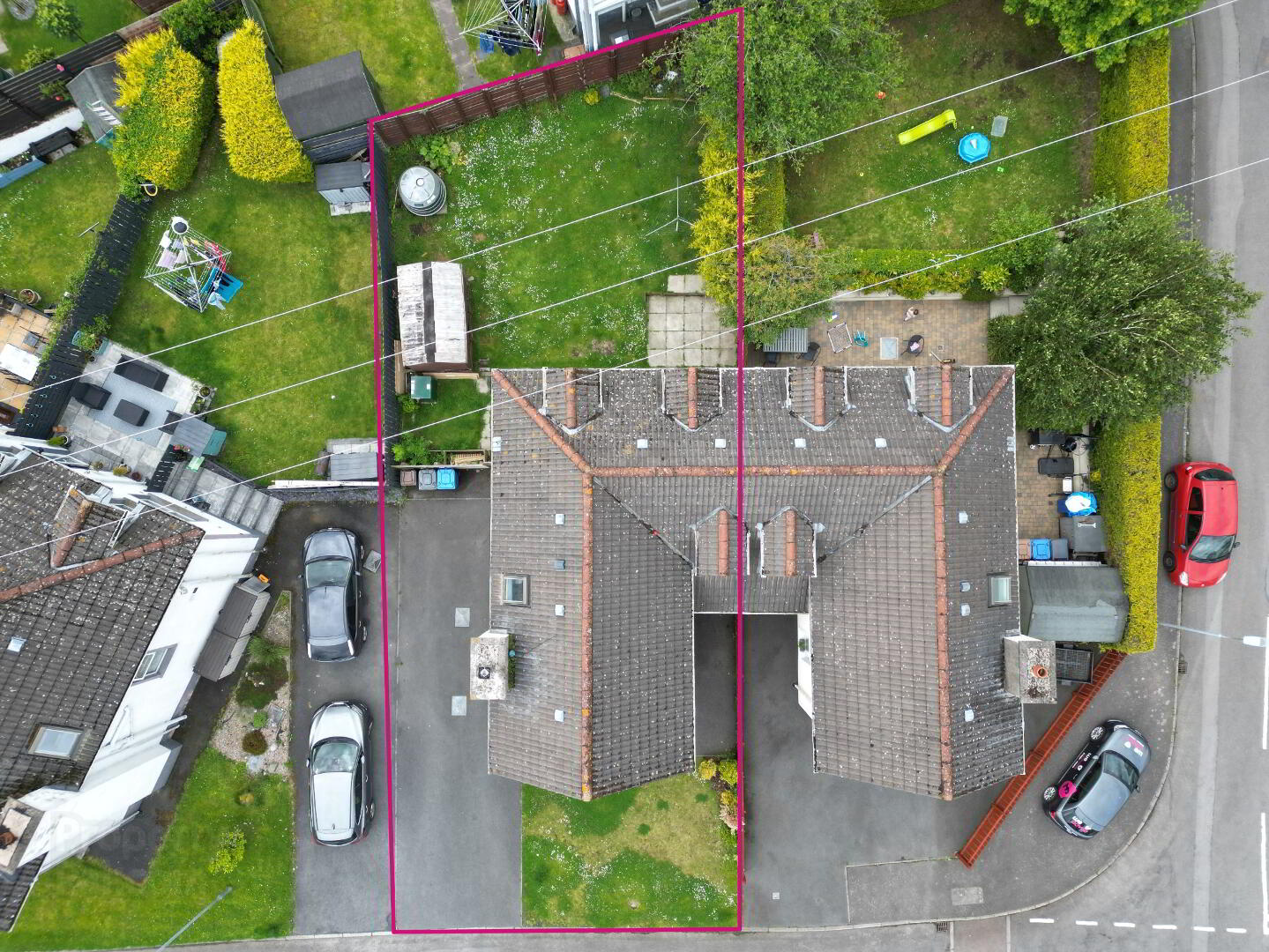15 Bellfield,
Castlewellan, BT31 9RG
3 Bed Semi-detached House
Sale agreed
3 Bedrooms
1 Bathroom
1 Reception
Property Overview
Status
Sale Agreed
Style
Semi-detached House
Bedrooms
3
Bathrooms
1
Receptions
1
Property Features
Tenure
Not Provided
Energy Rating
Heating
Oil
Broadband
*³
Property Financials
Price
Last listed at Offers Over £174,950
Rates
£1,015.60 pa*¹
Property Engagement
Views Last 7 Days
29
Views Last 30 Days
404
Views All Time
4,692
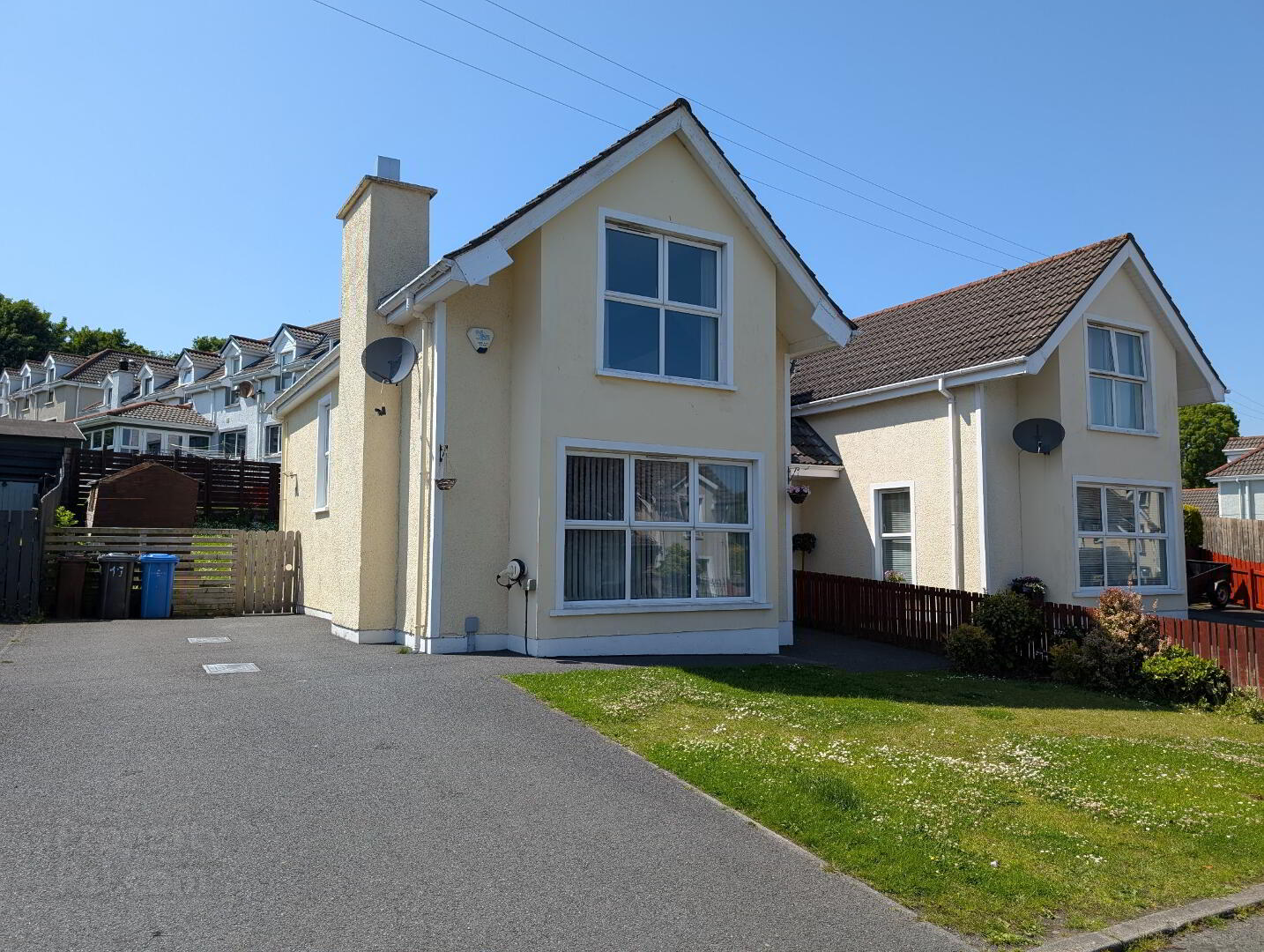
Additional Information
- 3 x Bedroom
- Front & rear gardens
- Oil Fired Central Heating
- uPVC Double glazed
- EV Charger
Bellfield is a popular development of spacious semi-detached and detached family homes on the outskirts of Castlewellan. Minutes’ walk to the town centre and Castlewellan Park on its doorstep make it highly sought after.
Number 15 Bellfield occupies a spacious elevated plot towards the bottom of the development, benefitting from no through traffic. 3 good sized bedrooms, spacious lounge and kitchen/dining room with front and rear gardens make this the perfect family home. Will appeal to a wide audience, especially those looking to get their foot on the property ladder and also those looking to downsize.
ACCOMMODATION
(All measurements are approximate)
Entrance Hall
Hardwood door with glazed panels opening into hallway with solid wooden floor, under stairs storage closet, leading off to…
Lounge
14’ 5” x 17’ 3” (5.25m x 4.40m at widest) Wooden effect laminate floor, solid fuel burning stove with slate hearth and rustic railway sleeper mantle, dual aspect windows
Kitchen / Dining
21’ 8” x 12’ 1” (6.61m x 3.69m at widest) Tile effect floor, range of high-and-low level solid wood kitchen units, recessed spot lighting, granite effect laminated work surface, stainless steel sink with mono tap and drainer, ceramic integrated ceramic hob with overhead extractor, integrated oven/grill, plumbed for appliances, tiled splashback, uPVC French doors opening to rear gardens
First Floor
Carpeted staircase onto landing and leading off to 3 x bedrooms, bathroom & hot-press
Bedroom 1 (Master)
14’ 5” x 13’ 4” (4/40m x 4.06m at widest) Carpet, front facing, built in double robe and drawer set
Bedroom 2
9’ 2” x 16’ 0” (2.81m x 4.87m at widest) Carpet, dual aspect windows
Bedroom 3
11’ 7” x 8’ 8” (3.52m x 2.64m at widest) Carpet, rear facing
Bathroom
7’ 10” x 6’ 1” (2.38m x 1.56m at widest) White suite comprising low flush WC, WHB with mono tap, bath with overhead shower and screen, tile floor, Velux window
Hot-press
Shelved throughout
Exterior
Front - Large tarmac driveway with ample space for parking, front lawn
Rear - Enclosed gardens to include lawn, flagged patio area
PLEASE NOTE: All measurements quoted are approximate and are for general guidance only. Any fixtures, fittings, services, heating systems, appliances or installations referred to in these particulars have not been tested and therefore no guarantee can be given that they are in working order. Photographs and description have been produced, in good faith, for general information but it cannot be inferred that any item shown is included with the property.
The Vendor does not make or give and neither Welet Wesell nor any person in their employment has any authority to make or give any representation or warranty whatever in relation to this property.

Click here to view the 360 tour

