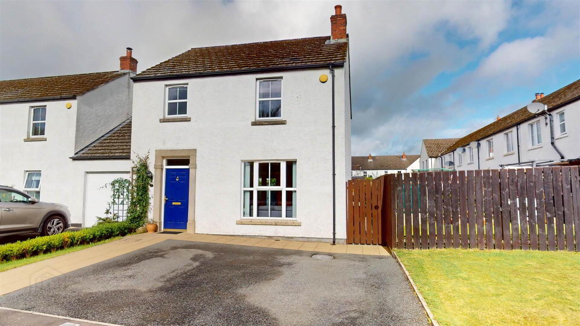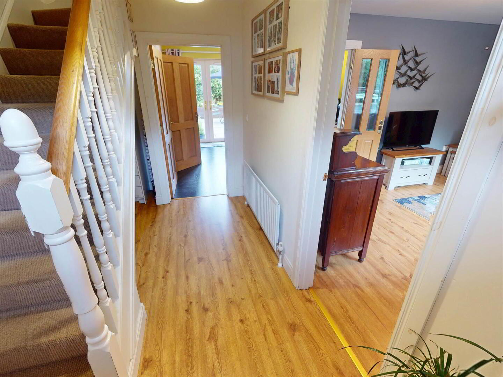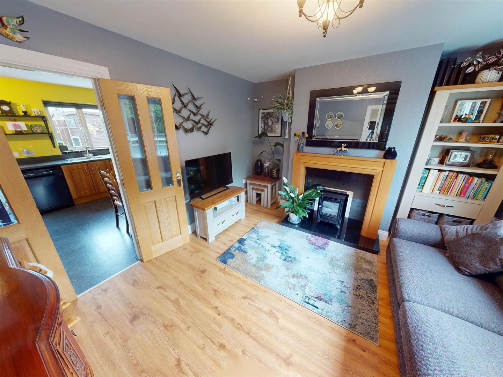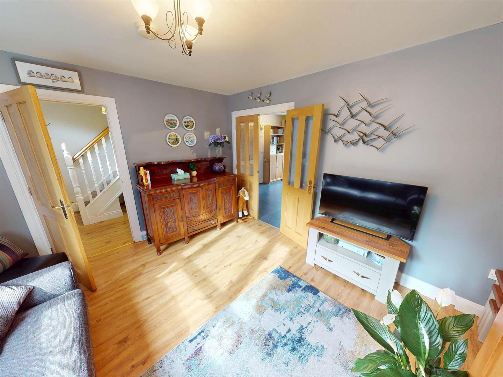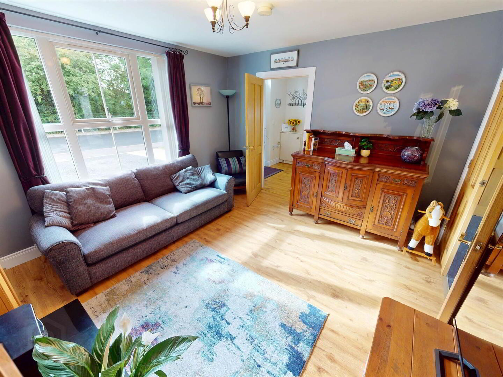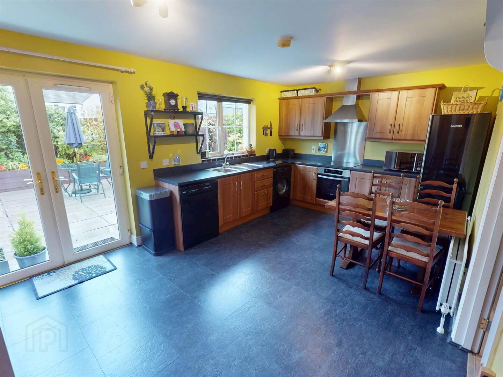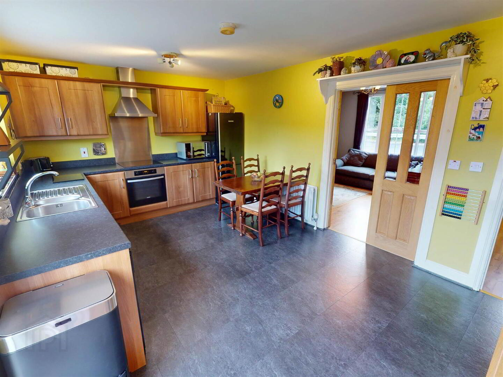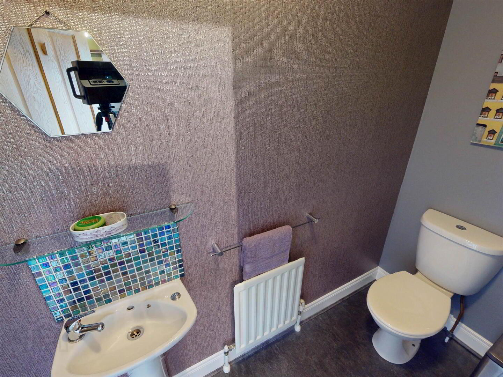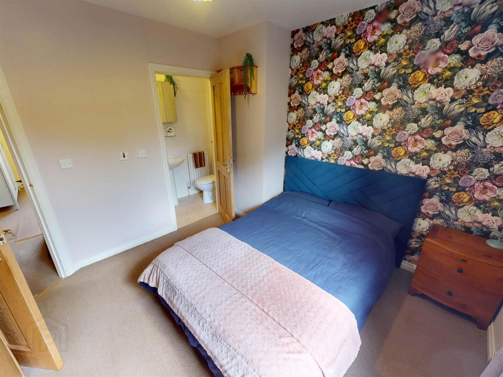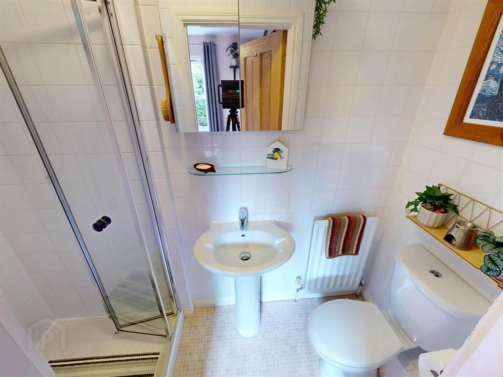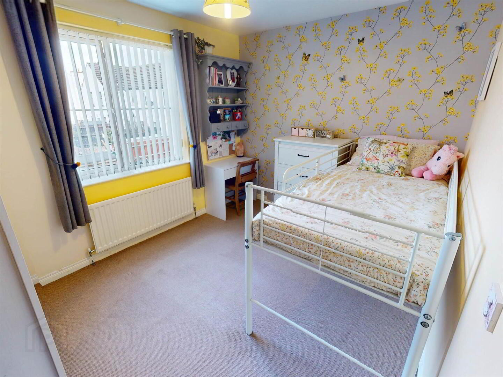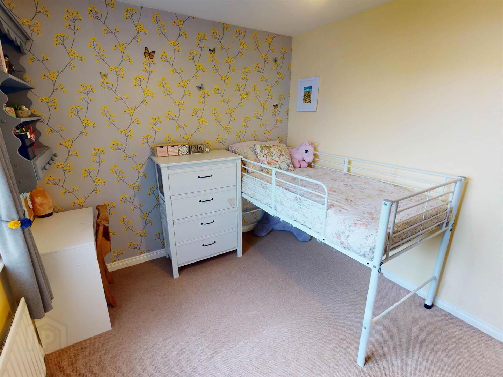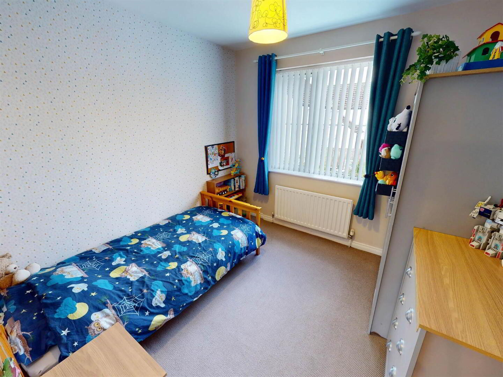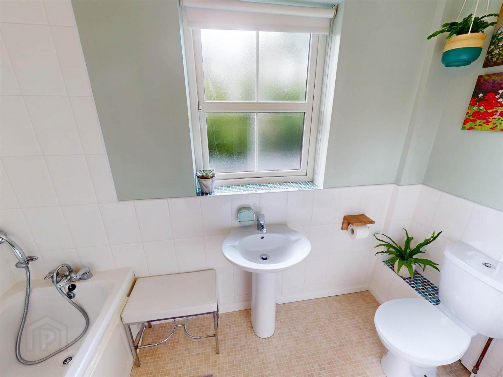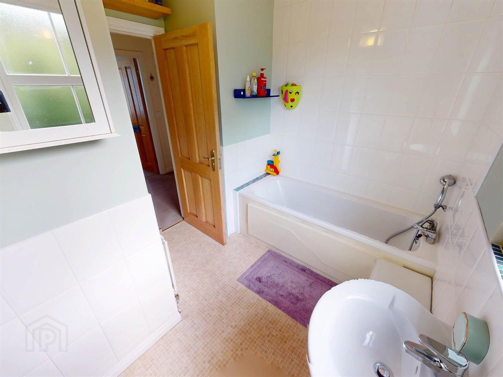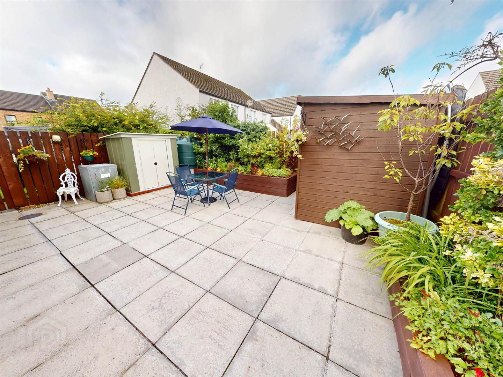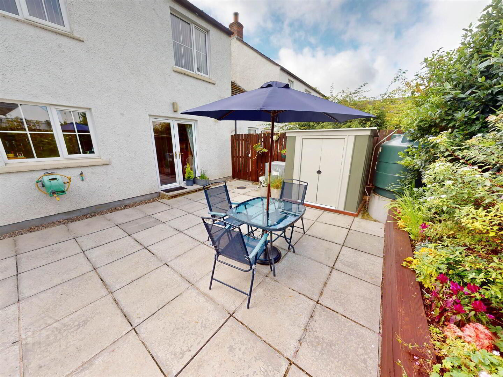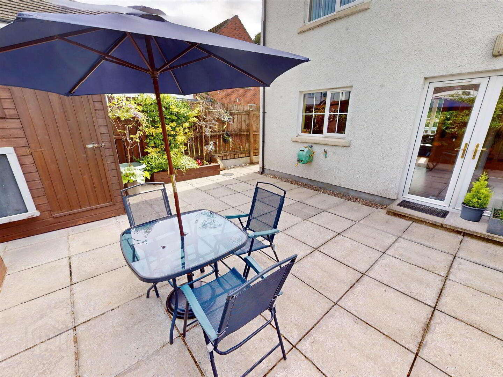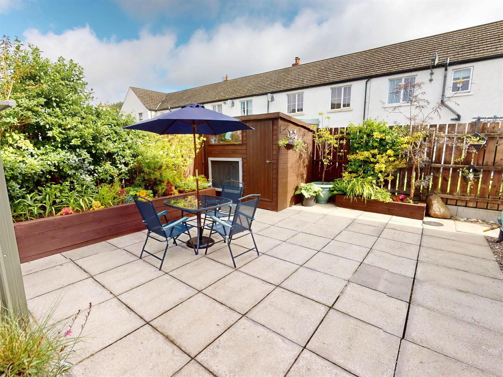15 Barrack Hill,
Stoneyford, Lisburn, BT28 3WL
3 Bed Link-detached house
Offers Around £185,000
3 Bedrooms
1 Reception
Property Overview
Status
For Sale
Style
Link-detached house
Bedrooms
3
Receptions
1
Property Features
Tenure
Not Provided
Energy Rating
Heating
Oil
Broadband
*³
Property Financials
Price
Offers Around £185,000
Stamp Duty
Rates
£864.31 pa*¹
Typical Mortgage
Legal Calculator
In partnership with Millar McCall Wylie
Property Engagement
Views All Time
875
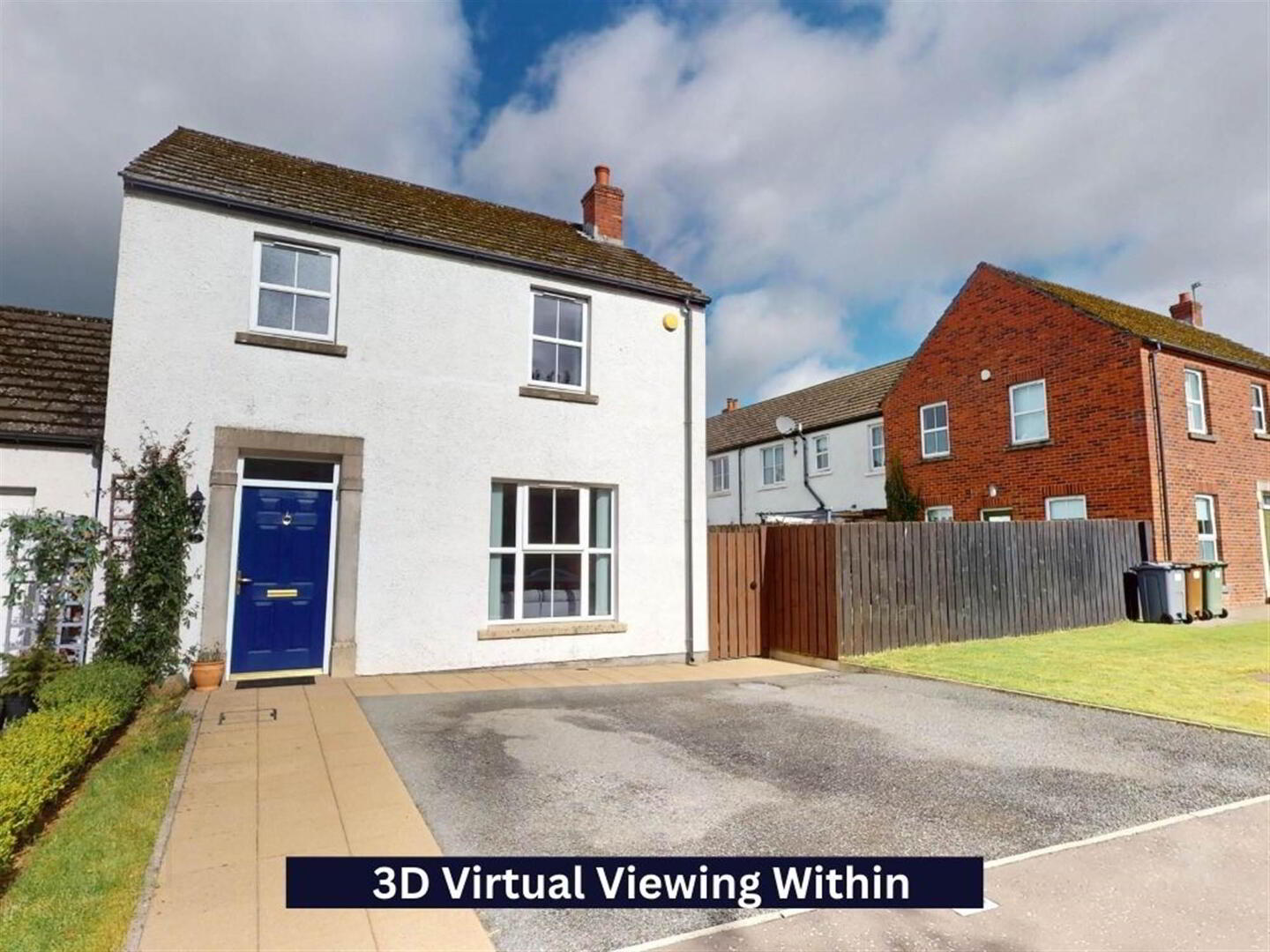 An extremely well presented and maintained linked detached property enjoying a good position within the popular Barrack Hill development only a short drive to Lisburn city centre with all amenities and good transport links to surrounding towns and cities.
An extremely well presented and maintained linked detached property enjoying a good position within the popular Barrack Hill development only a short drive to Lisburn city centre with all amenities and good transport links to surrounding towns and cities.Very well presented and maintained by the current owners, this small, quiet development is sure to be of particular interest to first time buyers, young families.
Accommodation briefly comprises;
Entrance Hall.
Lounge.
Kitchen/Dining Area.
WC.
Stairs to first floor landing.
3 Bedrooms (master with Ensuite Shower Room).
Bathroom.
Oil fired central heating.
PVC double glazed windows.
PVC fascia soffits and rainwater goods.
Outside; Double width tarmac driveway to front. Side gate entry. Paved path to easily maintained fully paved rear with raised sleeper beds with array of plants and shrubs, bordered by fence affording privacy. Outside lighting. Water tap. Oil tank. Boiler.
Location; Off Stoneyford Road.
Ground Floor
- ENTRANCE HALL:
- PVC front door. Wood flooring. Single panel radiator.
- LOUNGE:
- 4.04m x 3.56m (13' 3" x 11' 8")
Open fire with granite hearth. Oak mantle. Wood flooring. Single panel radiator. Double doors to kitchen/dining. - KITCHEN/DINING AREA:
- 5.26m x 3.33m (17' 3" x 10' 11")
High and low level units. One and a half bowl stainless steel sink unit with mixer tap and drainer. Built-in oven and four ring ceramic hob unit. Plumbed for washing machine. Space for dishwasher. Space for fridge/freezer. Tile effect flooring. Double doors to rear. - DOWNSTAIRS W.C.:
- Low flush WC. Pedestal wash hand basin with mixer tap. Single panel radiator. Tile effect flooring.
- Stairs to first floor landing. Access to roof space. Hot press and shelving.
First Floor
- BEDROOM (1):
- 3.35m x 3.05m (11' 0" x 10' 0")
Single panel radiator. - ENSUITE:
- Low flush WC. Pedestal wash hand basin with mixer tap. Shower cubicle with electric shower unit and folding screen door. Single panel radiator. Fully tiled walls. Tile effect flooring.
- BEDROOM (2):
- 3.51m x 2.77m (11' 6" x 9' 1")
Single panel radiator. - BEDROOM (3):
- 2.77m x 2.72m (9' 1" x 8' 11")
Single panel radiator. - BATHROOM:
- 2.84m x 2.44m (9' 4" x 8' 0")
White suite comprising low flush WC. Pedestal wash hand basin with mixer tap. Panelled bath with mixer tap and shower attachment. Single panel radiator. Part tiled walls. Tile effect flooring.
OUTSIDE
- Double width tarmac driveway to front. Side gate entry. Paved path to easily maintained fully paved rear with raised sleeper beds with array of plants and shrubs, bordered by fence affording privacy. Outside lighting. Water tap. Oil tank. Boiler.
Directions
Off Stoneyford Road.

Click here to view the 3D tour

