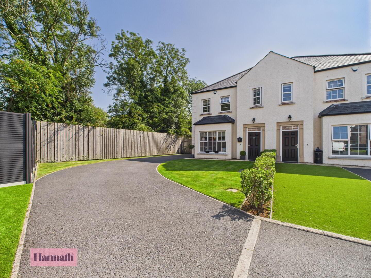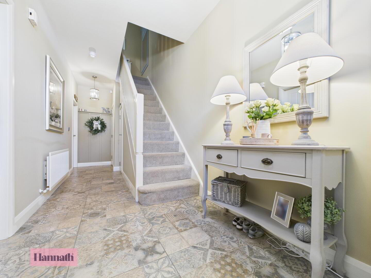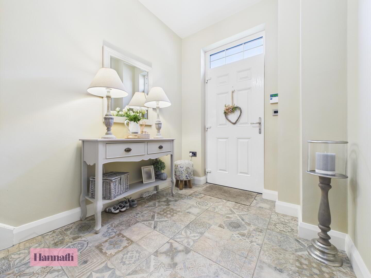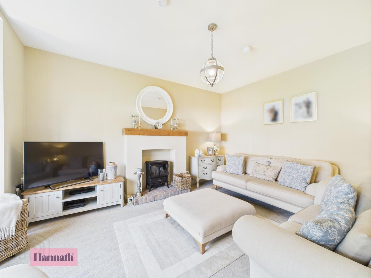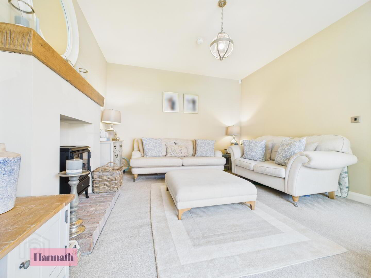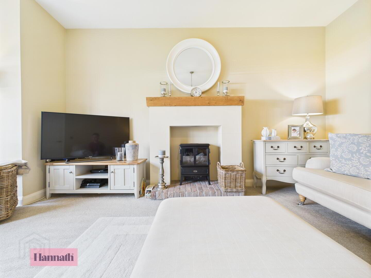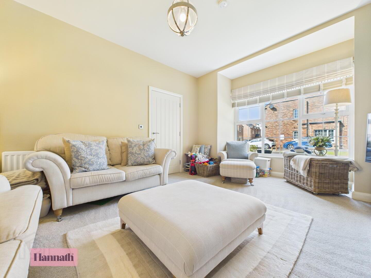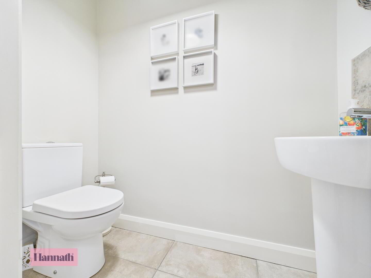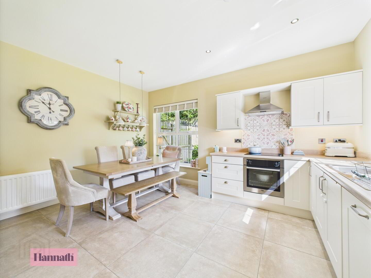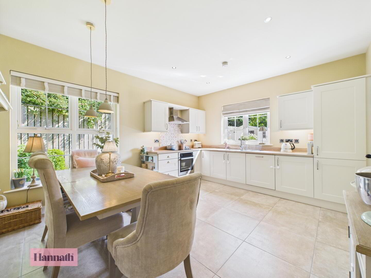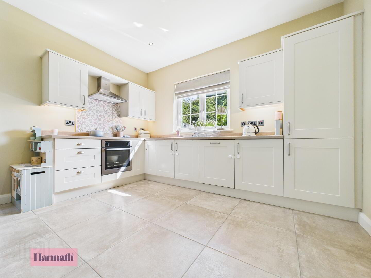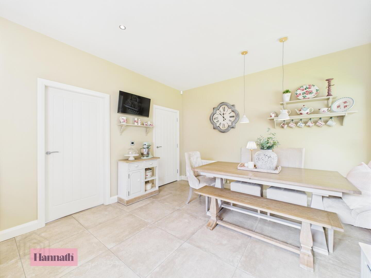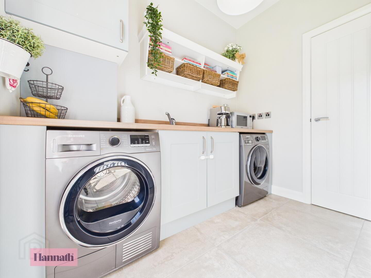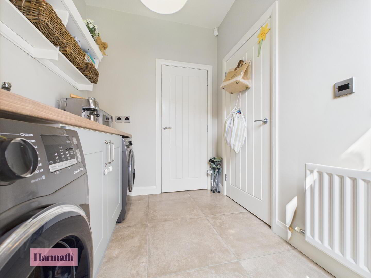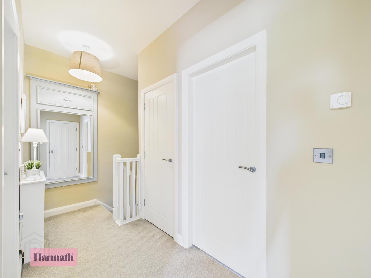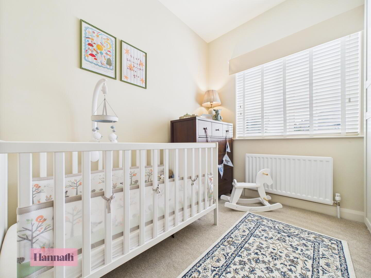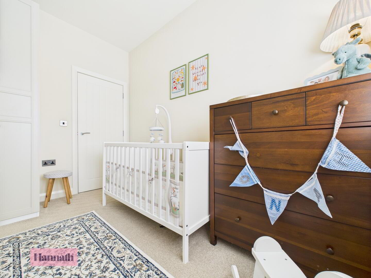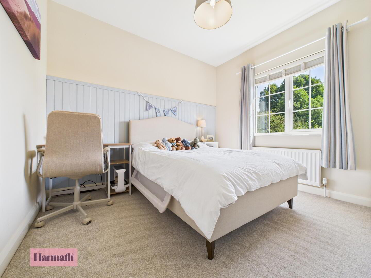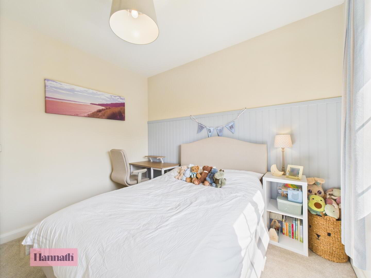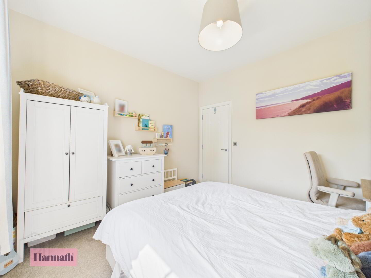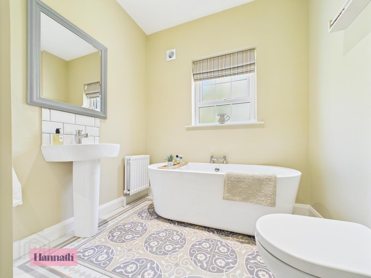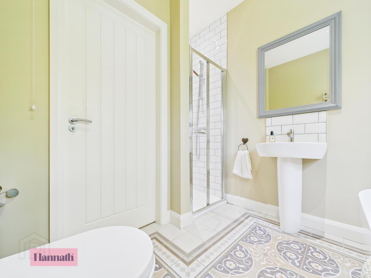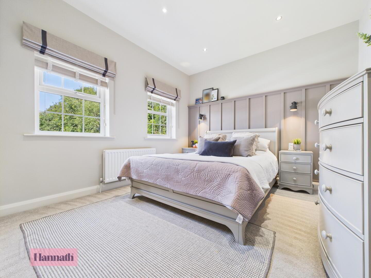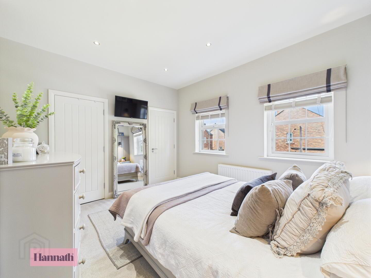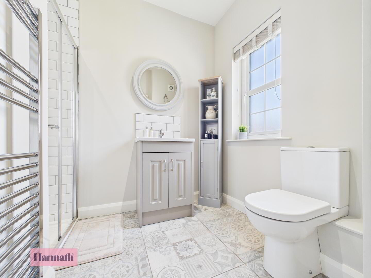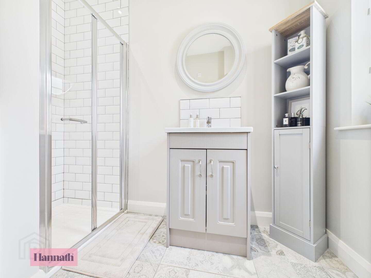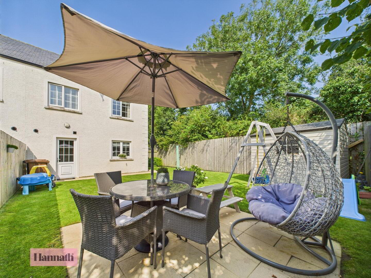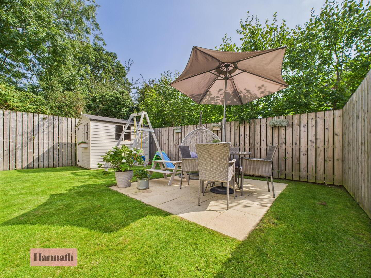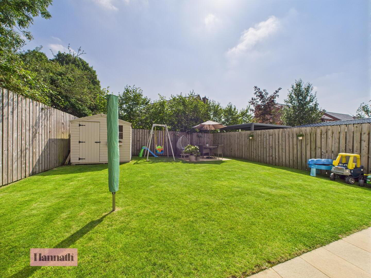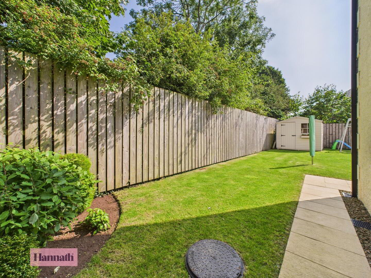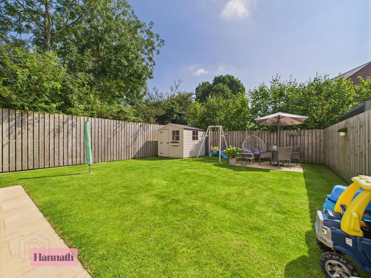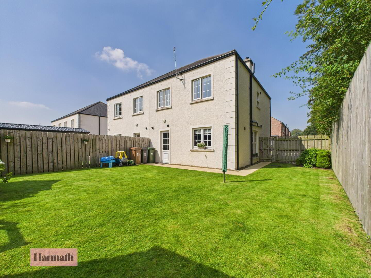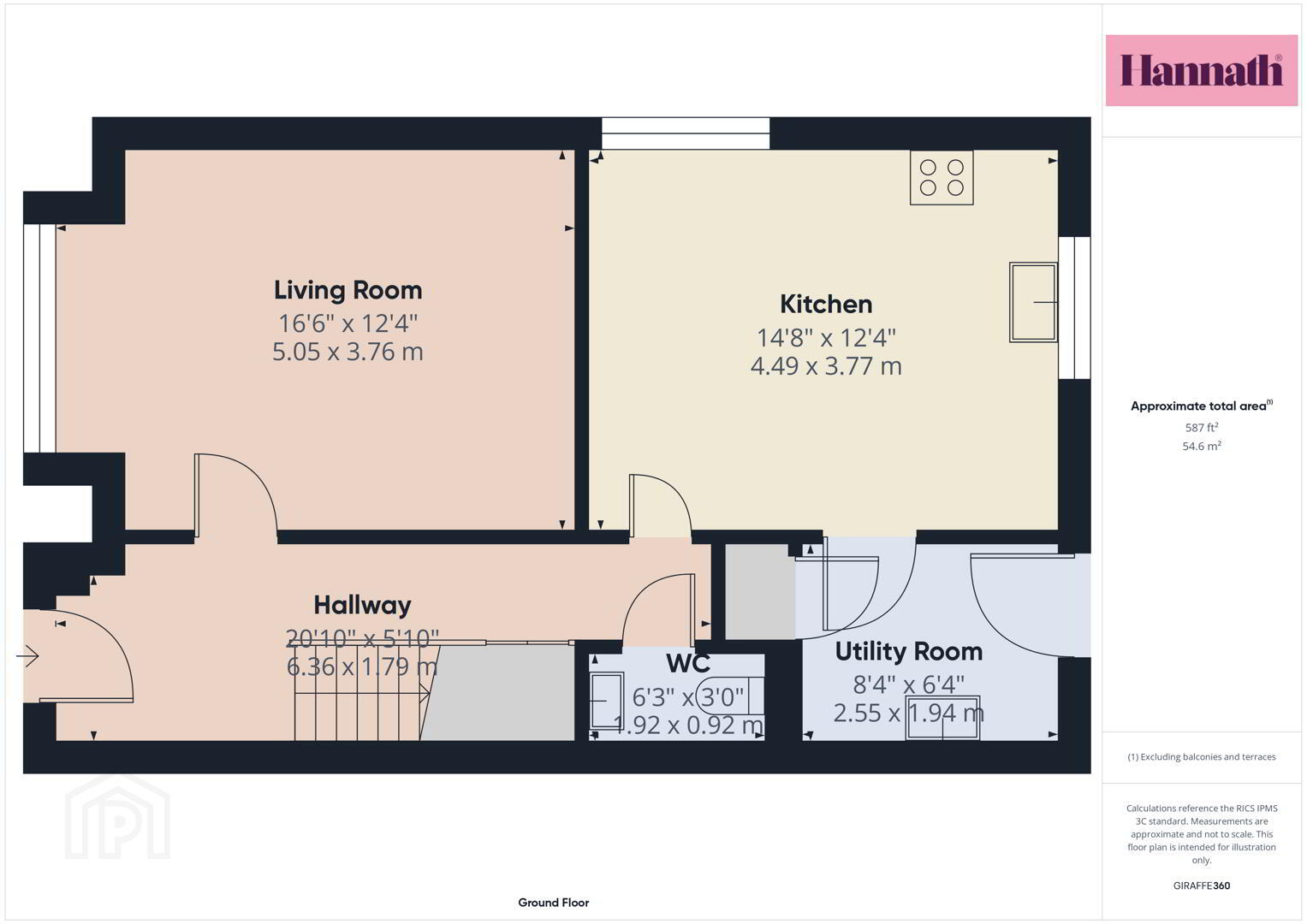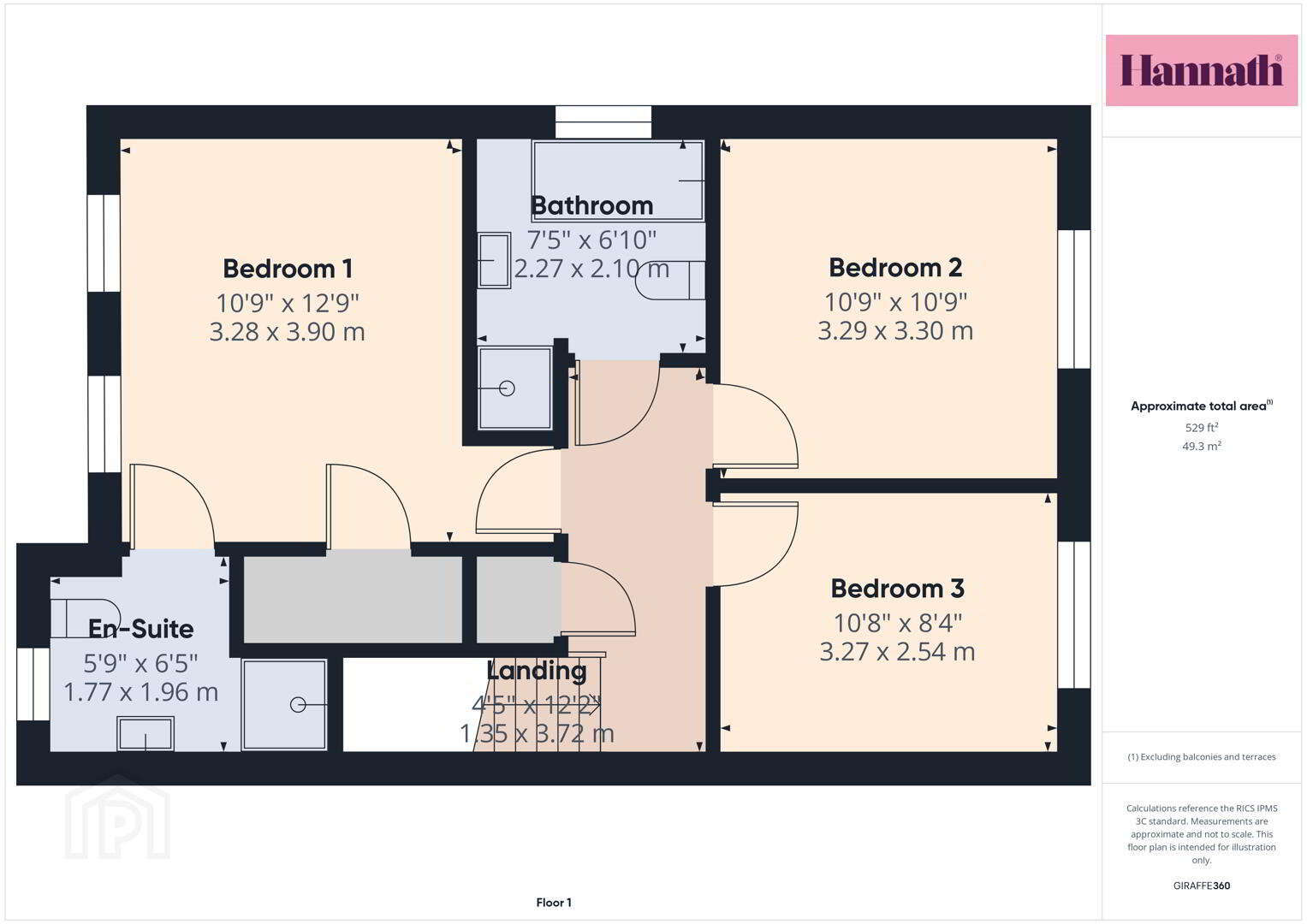15 Ballyhannon Mews,
Portadown, Craigavon, BT63 5ZY
3 Bed House
Asking Price £214,950
3 Bedrooms
2 Bathrooms
1 Reception
Property Overview
Status
For Sale
Style
House
Bedrooms
3
Bathrooms
2
Receptions
1
Property Features
Tenure
Freehold
Energy Rating
Broadband Speed
*³
Property Financials
Price
Asking Price £214,950
Stamp Duty
Rates
£1,161.49 pa*¹
Typical Mortgage
Legal Calculator
Property Engagement
Views All Time
1,989
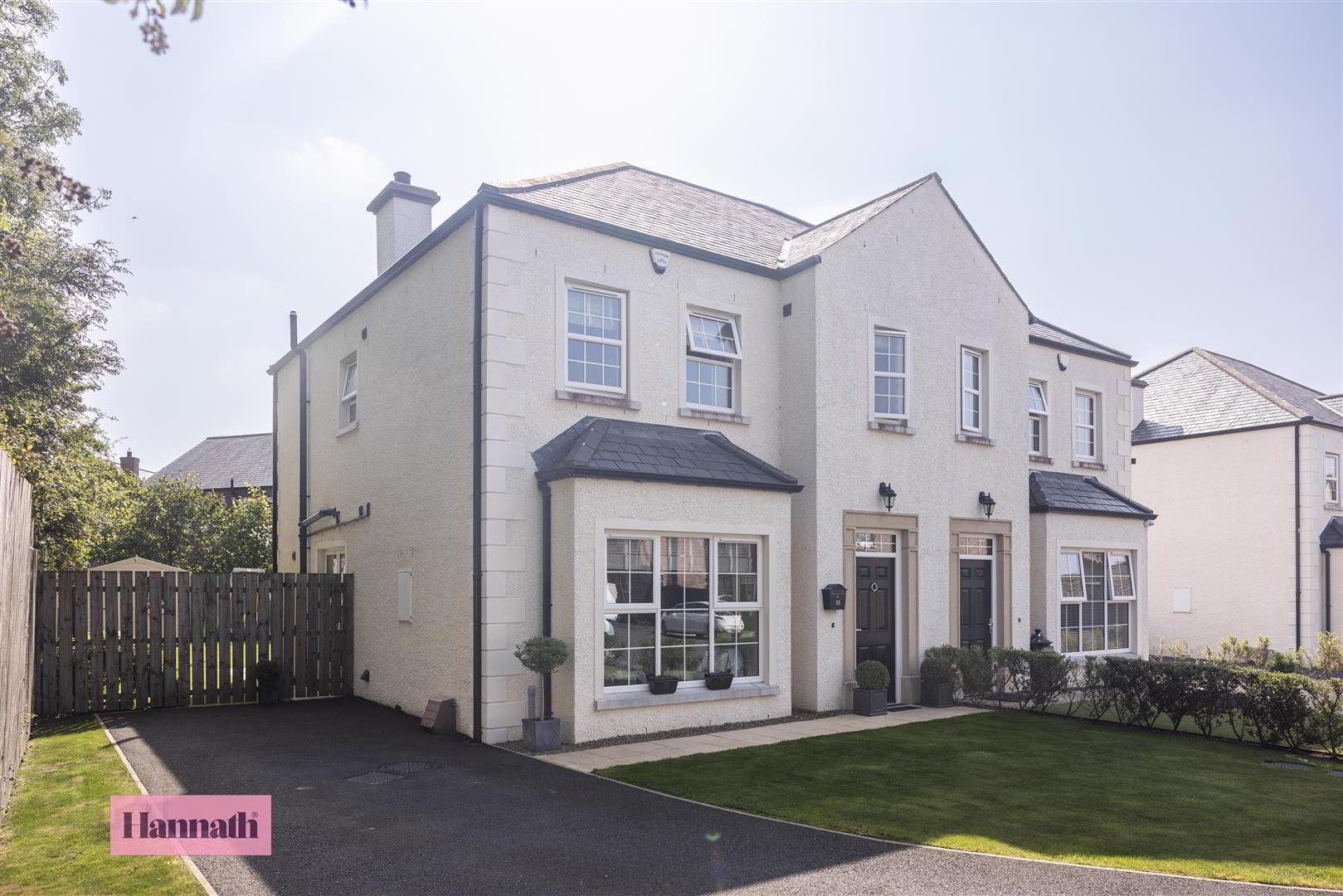
Additional Information
- Spacious Three Bedroom Semi-Detached Family Home
- Spacious Lounge that is Flooded with Natural Light
- Kitchen/Dining Area with an Array of Sleek Fitted Units and Integrated Appliances
- Utility and downstairs W.C.
- Master Bedroom with an Ensuite
- Two Further Well Proportioned Bedrooms
- Four Piece Family Bathroom Suite
- Fully Enclosed Rear Garden
- Situated Near Craigavon Area Hospital, Rushmere Shopping Centre, Craigavon Omniplex, South Lake Leisure Centre, Portadown Town Centre, Schools, Restaurants, Nightlife and Other Local Amenities as well
- PVC Double Glazed Windows & Doors
Hannath are thrilled to introduce to the market this exquisite three-bedroom semi-detached home, nestled in the highly coveted Ballyhannon Mews, Portadown. Boasting modern finishes throughout, this property offers an enticing blend of style and functionality. The ground floor welcomes you with a spacious lounge featuring a charming feature fireplace, creating a warm and inviting atmosphere. The heart of the home lies in the kitchen/diner, equipped with a comprehensive array of integrated appliances, making culinary adventures a breeze. A practical utility room and downstairs WC add to the convenience of this exceptional property. Ascending to the first floor, you'll discover three generously proportioned bedrooms, including a master suite boasting an en-suite bathroom. A luxurious four-piece bathroom suite completes the first floor, ensuring comfort and style for all.
- Entrance Hall 6.35m x 1.78m
- Tiled flooring, radiator
- Living Room 4.88m 1.83m x 3.66m 1.22m
- Feature fireplace, in carpet, bay window
- W.C. 1.83m 0.91m x 0.91m 0m
- Wash hand basin, w.c., tiled flooring
- Kitchen/Diner 4.27m 2.44m x 3.66m 1.22m
- Range of high and low level units, integrated appliances, tiled flooring, radiator
- Utility room 2.44m 1.22m x 1.83m 1.22m
- Range of units, space for washing machine and tumble dryer, pvc back door to rear, tiled flooring
- First Floor Landing 3.66m 0.61m x 1.22m 1.52m
- In carpet
- Bedroom 1 3.66m 2.74m x 3.05m 2.74m
- In carpet, wood panelling, radiator, built in wardrobe
- En-suite 1.83m 1.52m x 1.52m 2.74m
- Three piece suite, shower cubicle, wash hand basin, w.c., tiled flooring, heated towel rail
- Bedroom 2 3.05m 2.74m x 3.05m 2.74m
- In carpet, radiator
- Bedroom 3 3.05m 2.44m x 2.44m 1.22m
- In carpet, radiator
- Family Bathroom 2.13m 1.52m x 1.83m 3.05m
- Four piece suite, shower cubicle, stand alone bath, wash hand basin, w.c., tiled flooring, radiator
These particulars are given on the understanding that they will not be construed as part of a contract, conveyance, or lease. None of the statements contained in these particulars are to be relied upon as statements or representations of fact.
Whilst every care is taken in compiling the information, we can give no guarantee as to the accuracy thereof.
Any floor plans and measurements are approximate and shown are for illustrative purposes only.

Click here to view the 3D tour

