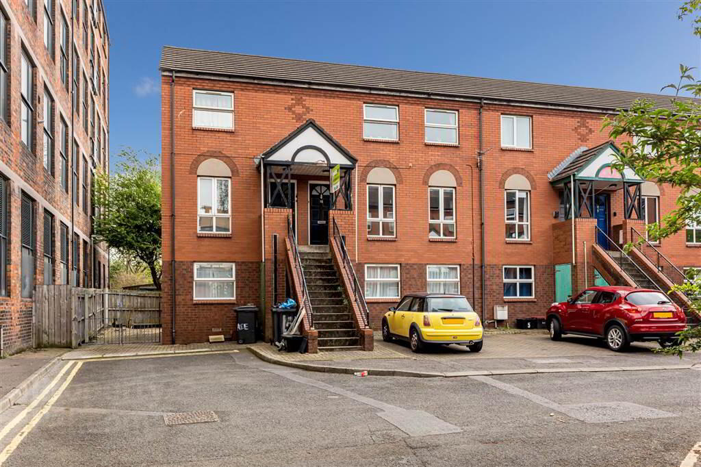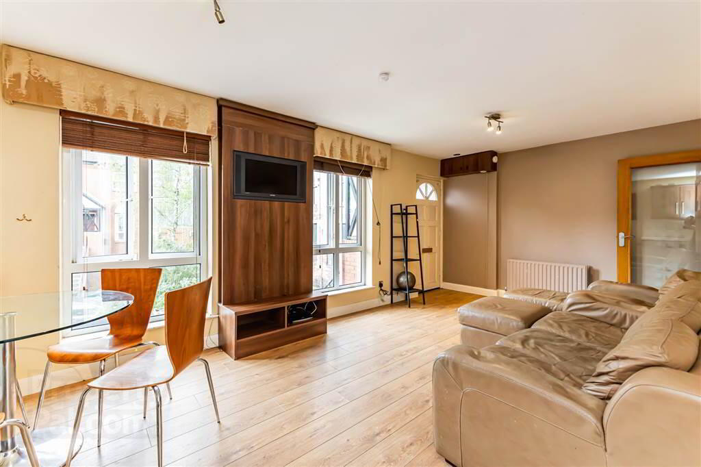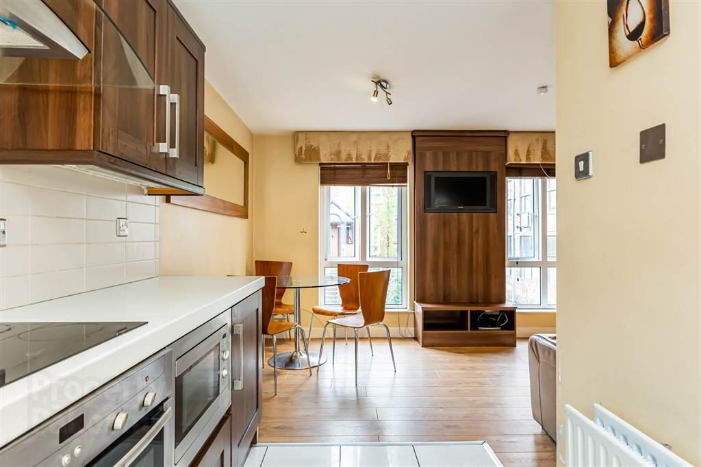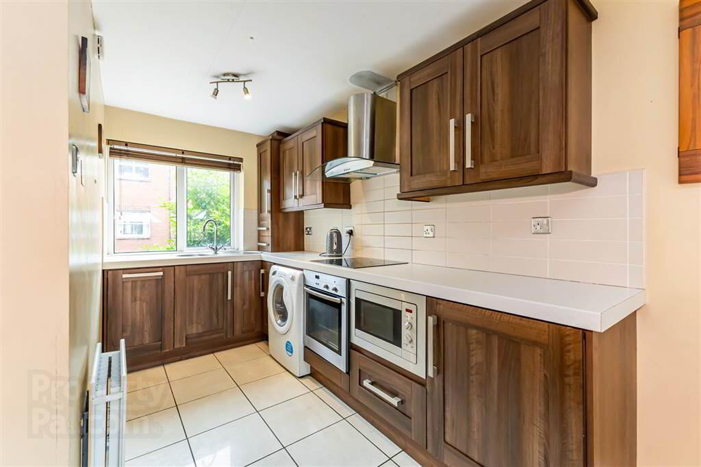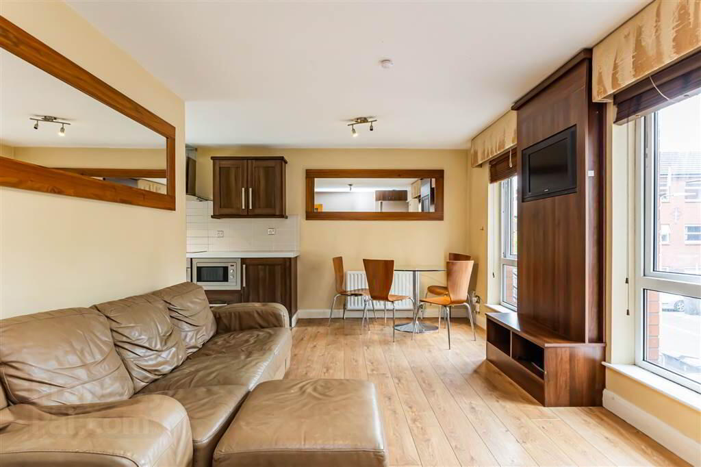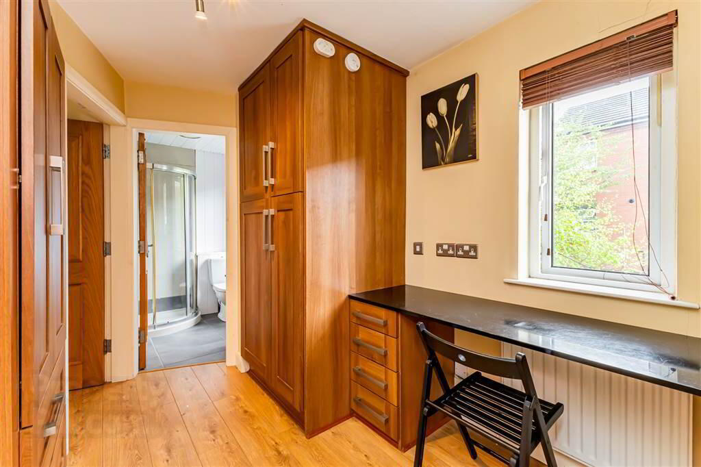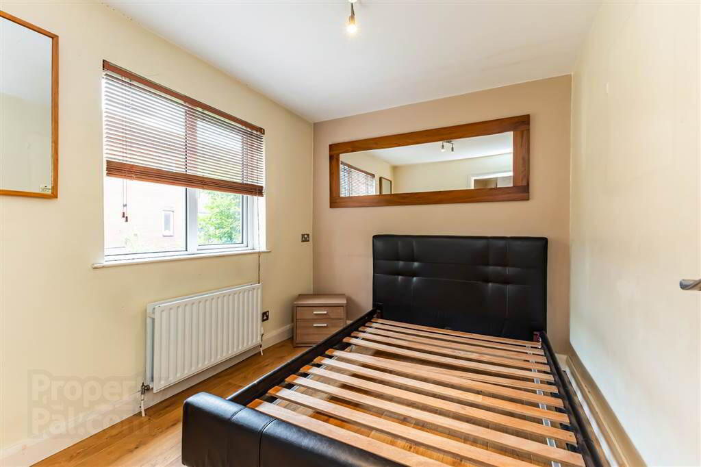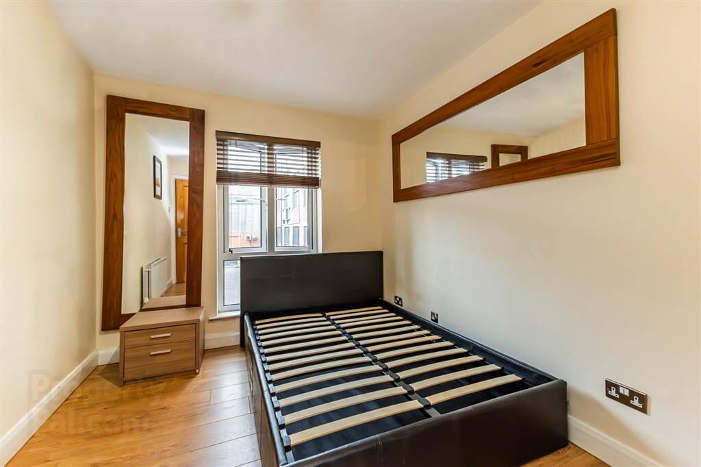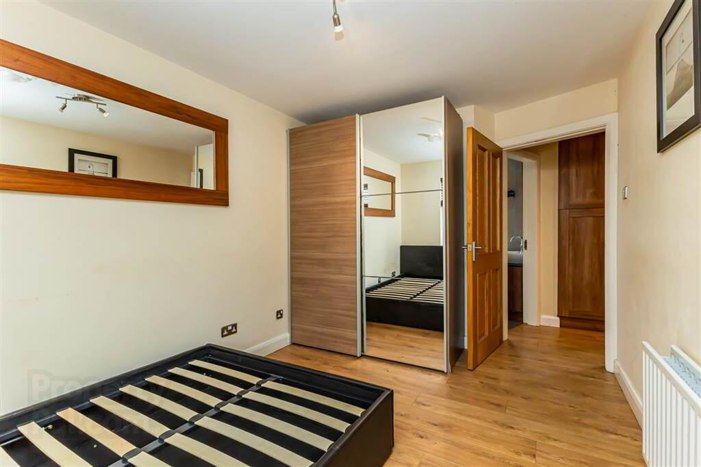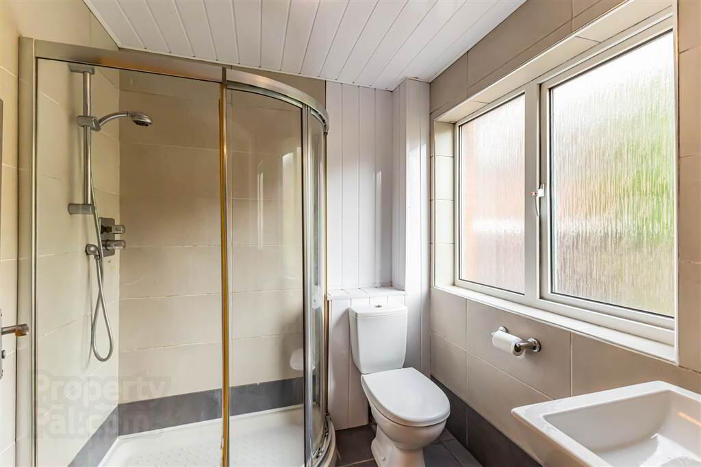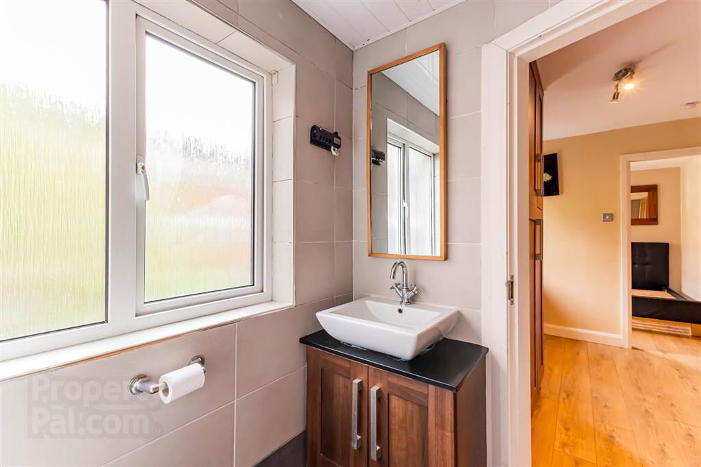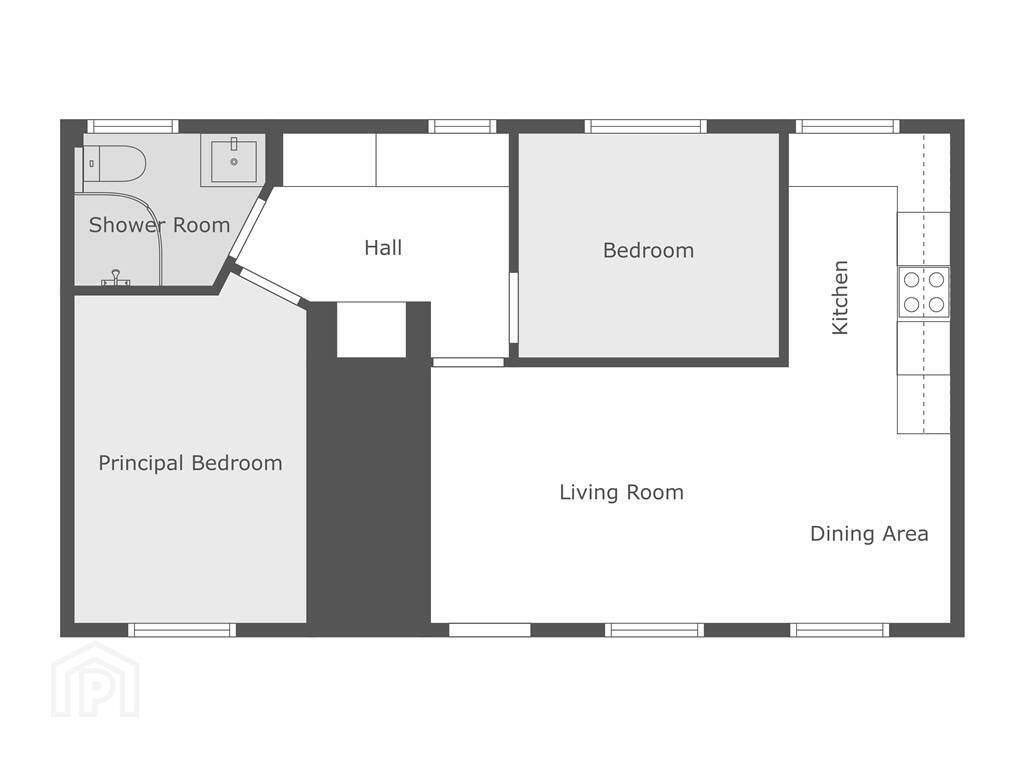15 Ashburne Place,
Dublin Road, Belfast, BT7 1SE
2 Bed Apartment
Offers Around £175,000
2 Bedrooms
1 Reception
Property Overview
Status
For Sale
Style
Apartment
Bedrooms
2
Receptions
1
Property Features
Tenure
Not Provided
Energy Rating
Heating
Gas
Broadband Speed
*³
Property Financials
Price
Offers Around £175,000
Stamp Duty
Rates
£815.41 pa*¹
Typical Mortgage
Legal Calculator
In partnership with Millar McCall Wylie
Property Engagement
Views Last 7 Days
320
Views Last 30 Days
1,242
Views All Time
5,059
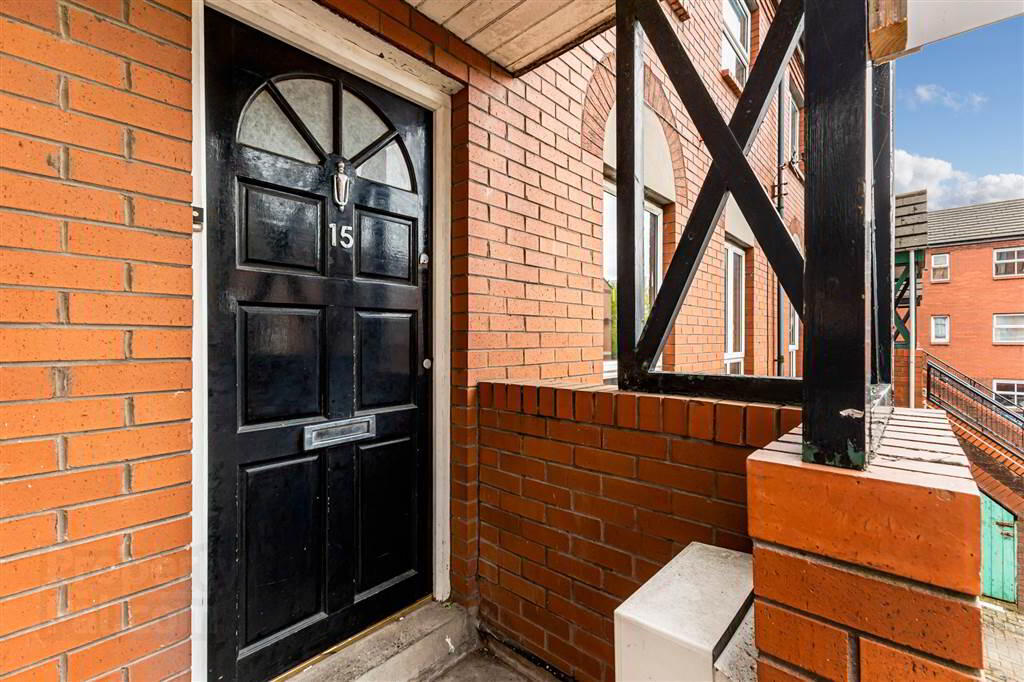
Additional Information
- First Floor Apartment
- Two Double Bedrooms and Separate Study Area
- Fully Equipped Kitchen Open-Plan to Living Space
- Double Glazed Windows and Gas Central Heating
- Allocated Car Parking to Front
- Superb City Centre Location Ideal for Professionals
- Chain Free
Containing two double bedrooms with additional study space, open-plan living kitchen space and a family bathroom. The accomodation is bright and spacious throughout and benefits from gas fired central heating and double glazed windows. Externally, an allocated car parking to the front of the property.
Early viewing is highly recommended as the location and convenience of the apartment will appeal to a wide range of buyers.
First Floor
- ENTRANCE:
- LIVING ROOM:
- 5.94m x 3.15m (19' 6" x 10' 4")
Laminate flooring, recessed lighting. - KITCHEN:
- 2.46m x 2.31m (8' 1" x 7' 7")
Full range of high and low level units, single drainer stainless steel sink unit, integrated oven and microwave, halogen hob and extractor fan. Splashback tiling and tiled flooring. Open plan to living space. - BEDROOM (1):
- 3.73m x 2.59m (12' 3" x 8' 6")
Laminate flooring, built-in wardrobe. - BEDROOM (2):
- 2.97m x 2.41m (9' 9" x 7' 11")
Laminate flooring. - BATHROOM:
- Three piece suite with power shower with sliding doors, low flush W/C, sink with vanity cabinet, fully tiled with towel radiator.
Outside
- Allocated car parking space to front.
Directions
Driving along Dublin Road, turn left into Salisbury Street. Asburne place is on the left hand side.


