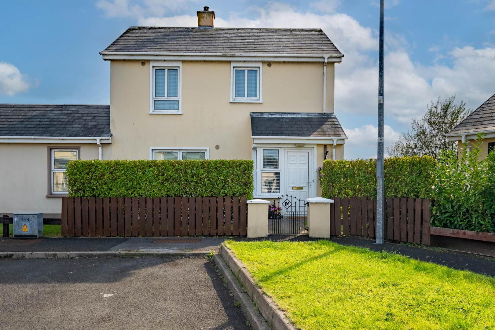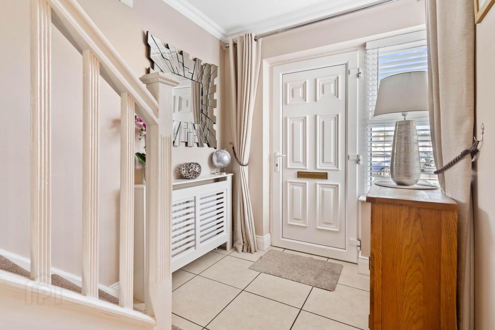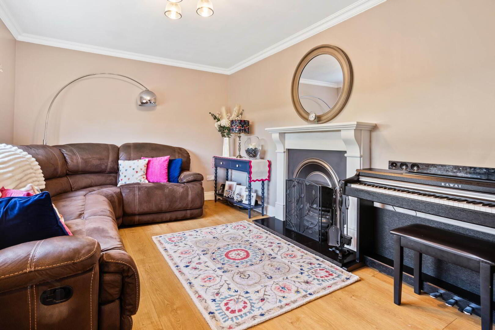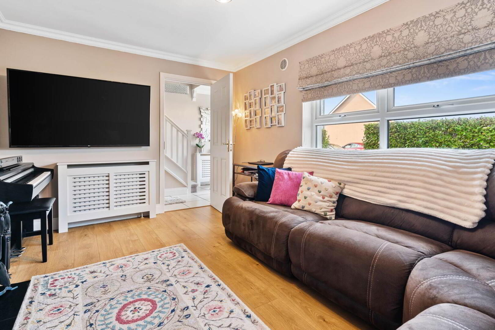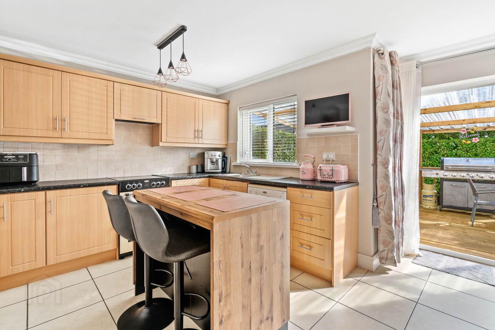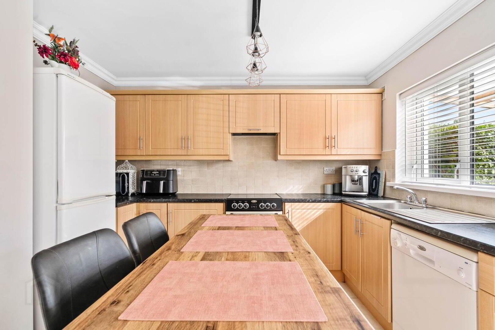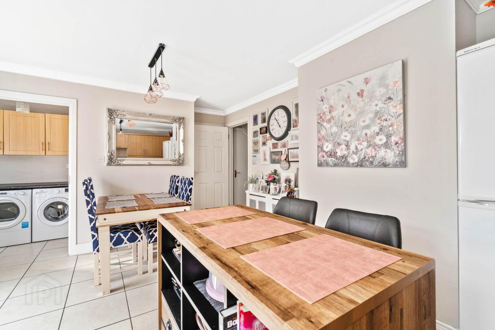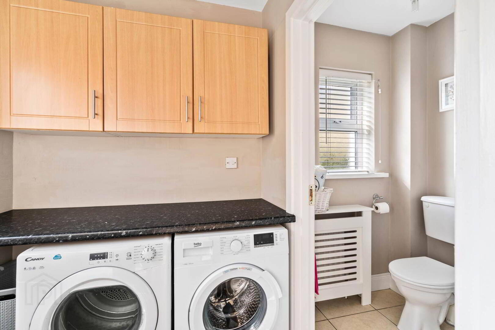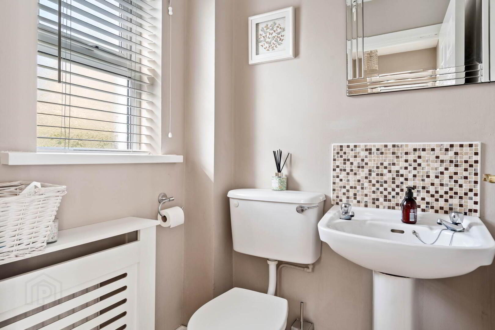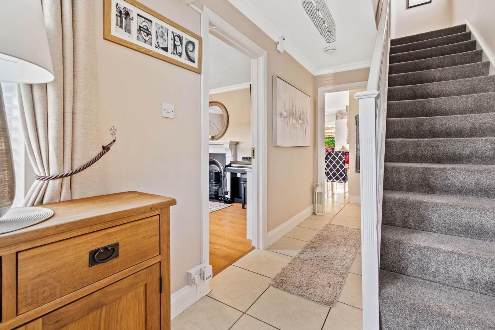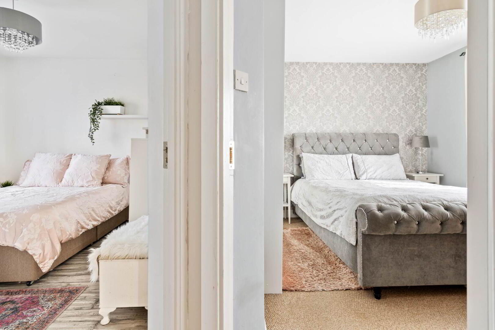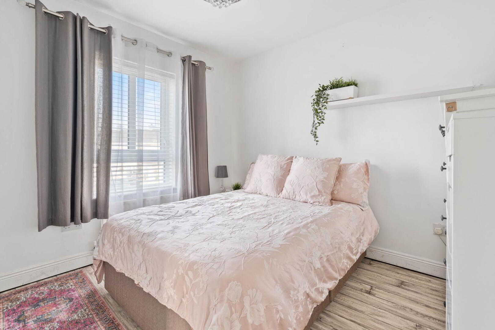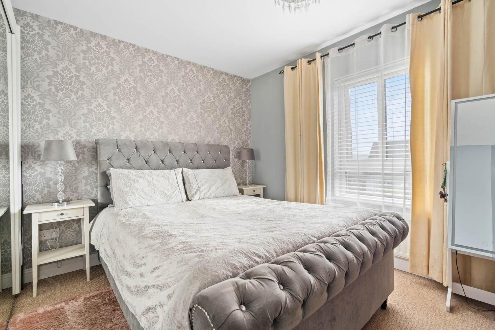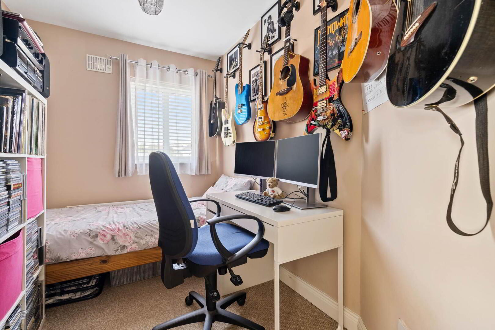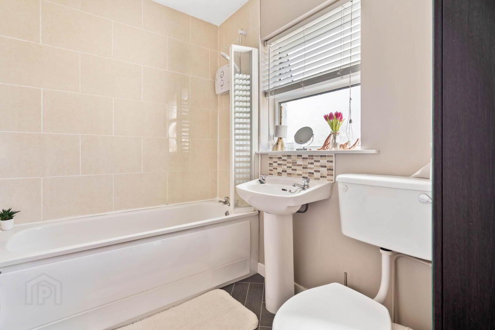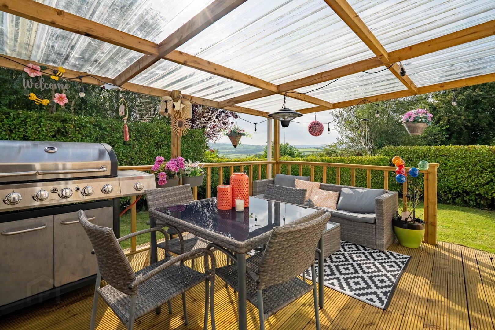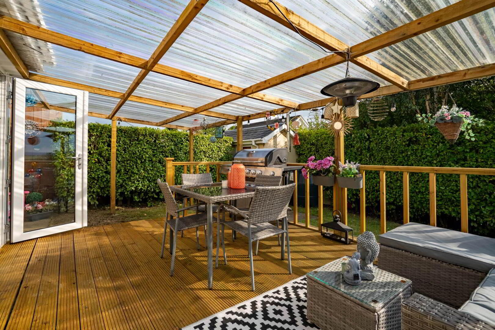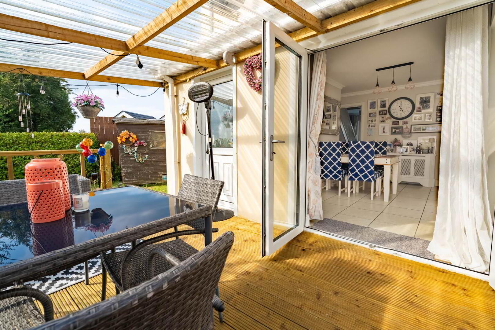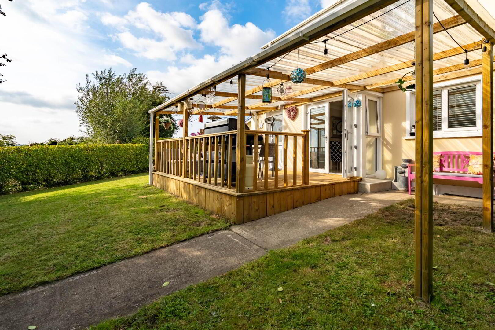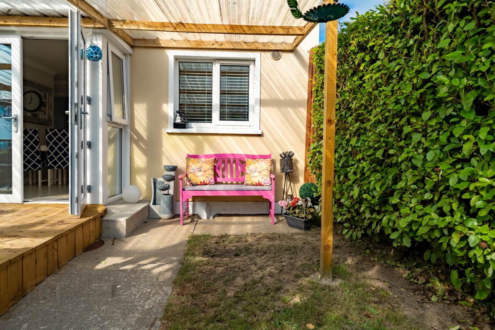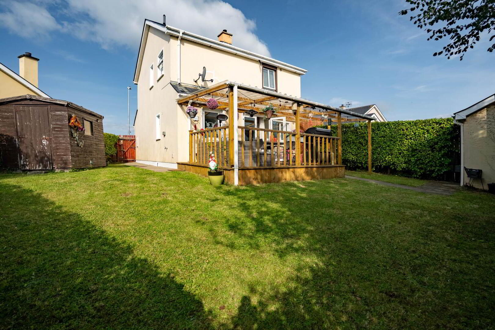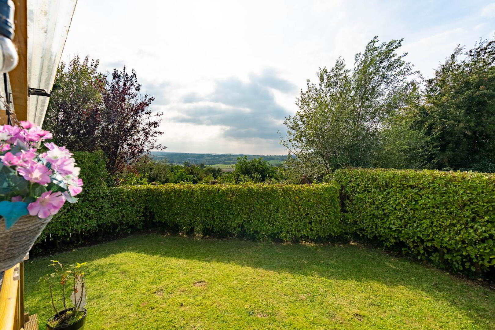15 Abbey Park,
Manorcunningham, F92D324
3 Bed Semi-detached House
Price €195,000
3 Bedrooms
2 Bathrooms
1 Reception
Property Overview
Status
For Sale
Style
Semi-detached House
Bedrooms
3
Bathrooms
2
Receptions
1
Property Features
Tenure
Freehold
Energy Rating

Property Financials
Price
€195,000
Stamp Duty
€1,950*²
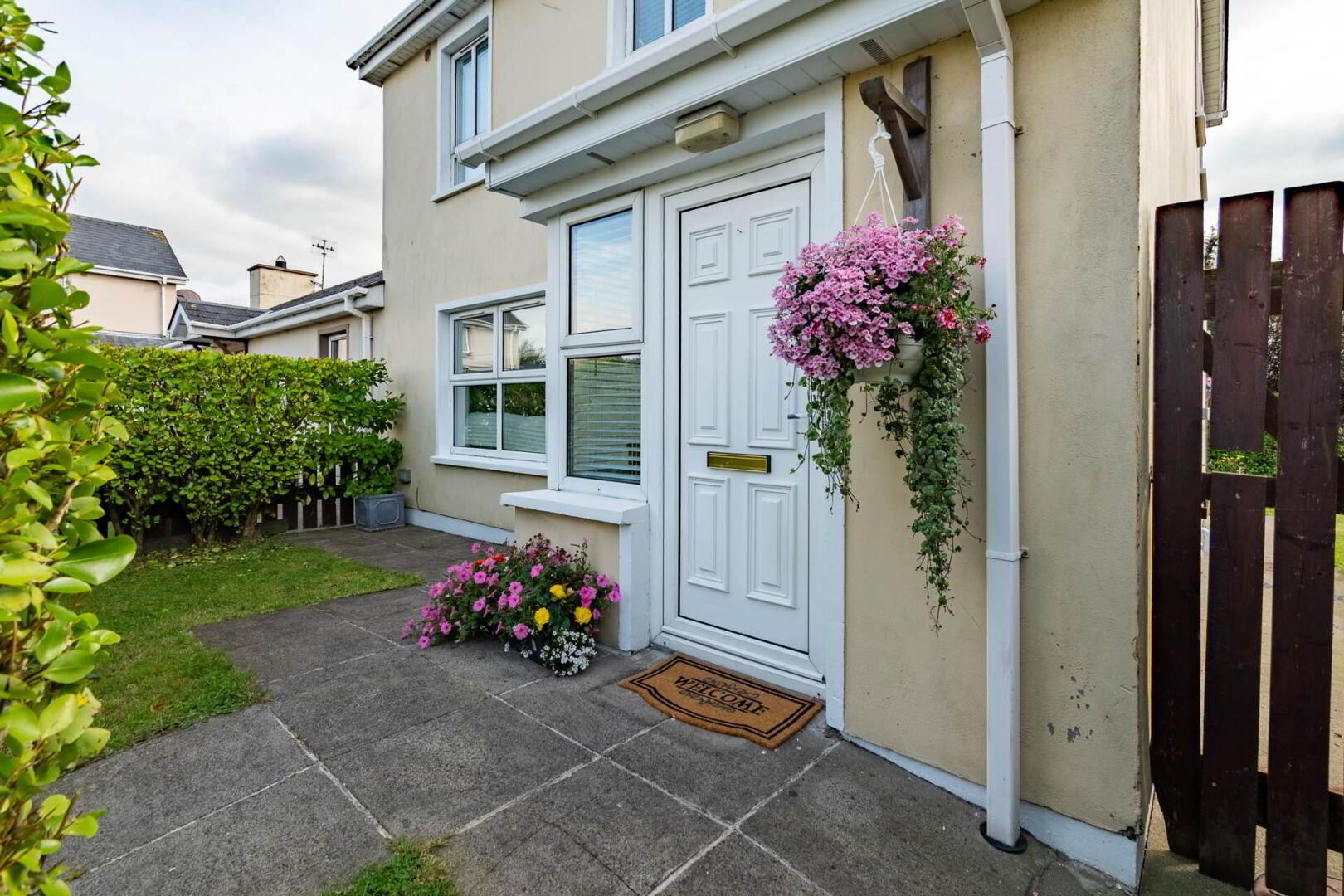 Beautifully presented 3 bedroom home occupying a corner plot in this mature development located 10 minutes from Letterkenny. The property is an ideal opportunity for a 1st time buyer to get their foot on to the property ladder. Early viewing recommended.
Beautifully presented 3 bedroom home occupying a corner plot in this mature development located 10 minutes from Letterkenny. The property is an ideal opportunity for a 1st time buyer to get their foot on to the property ladder. Early viewing recommended.There is no visual symptoms of defective blocks nevertheless testing is underway and the property is being sold subject to satisfactory results being received.
Concrete path leading to a partially glazed pvc front door accessing the hallway.
Entrance Hallway: 14.8ft x 6.5ft with tile flooring and there is coven to ceiling. There is a storage cupboard underneath the stairs providing ample storage.
The Livingroom: 14.6ft x 10ft with timber flooring. There is an open fireplace with a back boiler that heats the water and the radiators. The fireplace has a beautiful cast iron and marble surround along with a granite hearth.
Kitchen & Dining Room: 16.2ft x 14.6ft with tile flooring and coven to ceiling. Extensive bult in wall and base kitchen units with a tiled surround. There is a stainless-steel single sink and drainer unit with mixer taps over. There are fully glazed doors leading to a rear decking.
Utility Room: Tile flooring. Plumed or washing machine and wired for a tumble dryer. There are built in storage units and a partially glazed pvc door leading to the rear.
Downstairs W/C: Tile flooring with a white two-piece suite and a tiled splash back over the wash hand basin.
The stairs case, with carpet flooring leads to the first floor.
Bedroom One: 15.2ft x 11.1ft with carpet flooring.
Bedroom Two: 10ft x 10.7ft with vinyl flooring.
Bedroom Three: 10ft x 7ft with carpet flooring.
Main Bathroom: Tiled flooring with a white three-piece suite. Tiled splash back over the wash hand basin. Tiled bath surround with a Triton T90 SR electric shower over the bath, with a folding glass shower screen.
Outside: The front garden has mature hedging and a concrete path surrounding the house, leading to the rear. The rear garden is lead to lawn. There is a large covered rear decking which is perfect or entertaining. Mature laurel hedging to the boundary and the rear garden is also fully enclosed by a six foot high fence.
There is also a boiler house that houses the oil burner and is ideal for storage.
Disclaimer - The above particulars are issued by Glen Estates on the understanding that all negotiations are conducted through them. Information contained in the brochure does not form any part of any offer or contract and is provided in good faith, for guidance only. Glen estates have not tested any apparatus, fixtures, fittings, or services. Interested parties must undertake their own investigation into the working order of these items. Maps and plans are not to scale and measurements are approximate, photographs provided for guidance only. The particulars, descriptions, dimensions, references to condition, permissions or licences for use or occupation, access and any other details, such as prices, rents or any other outgoings are for guidance only and may be subject to change. Intending purchasers / tenants must

