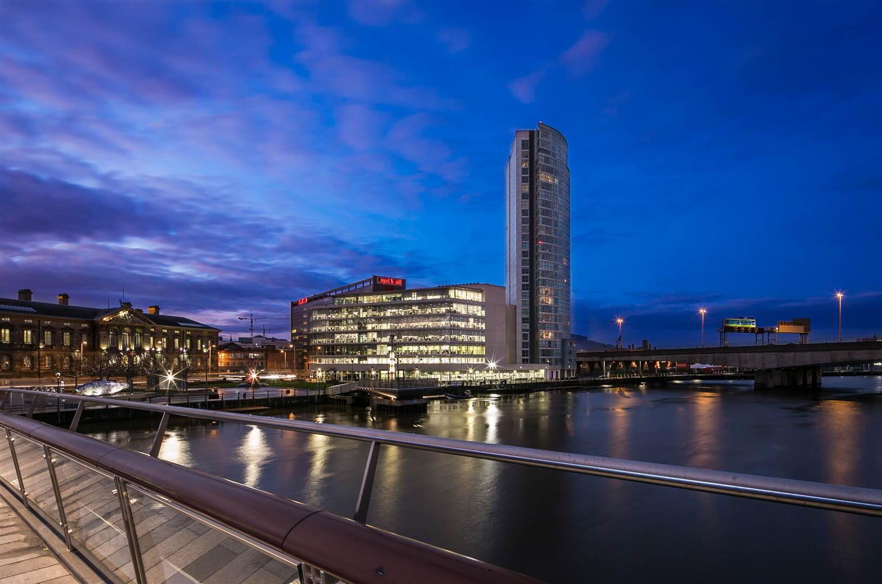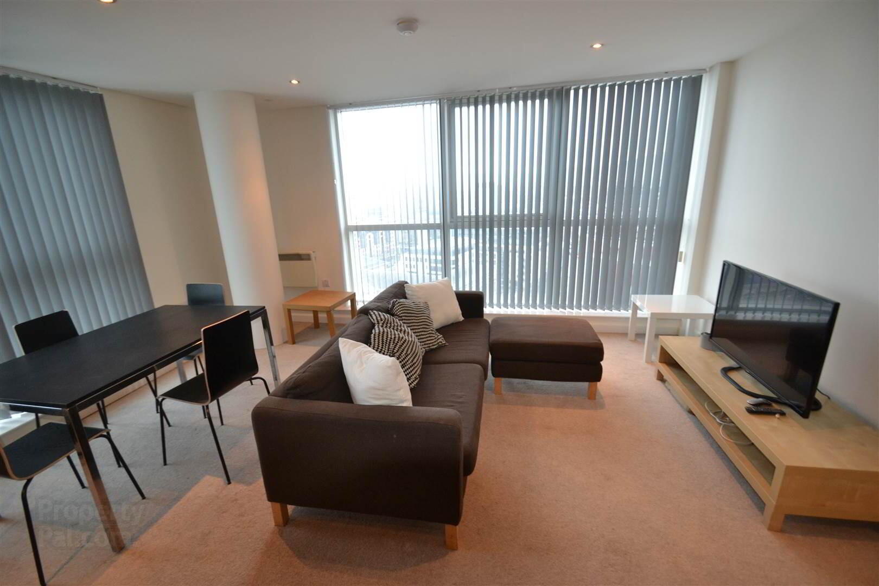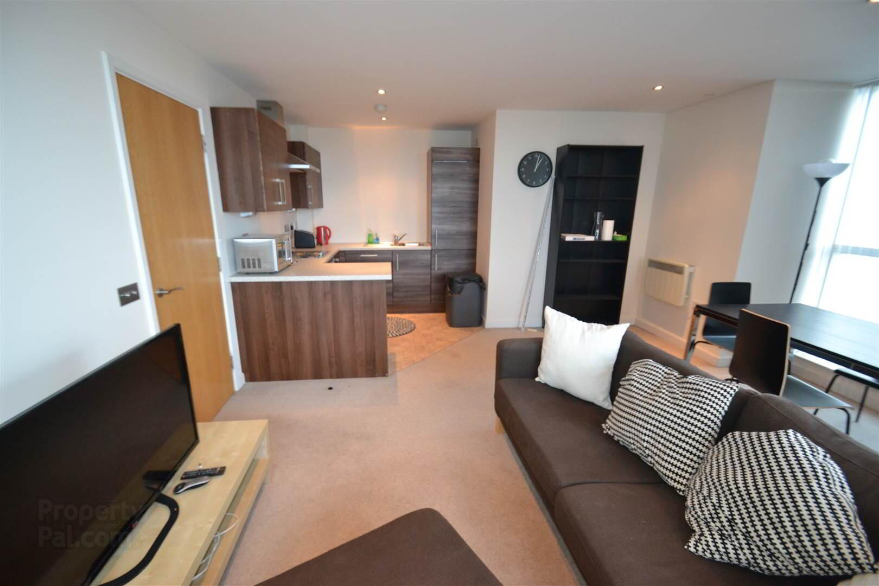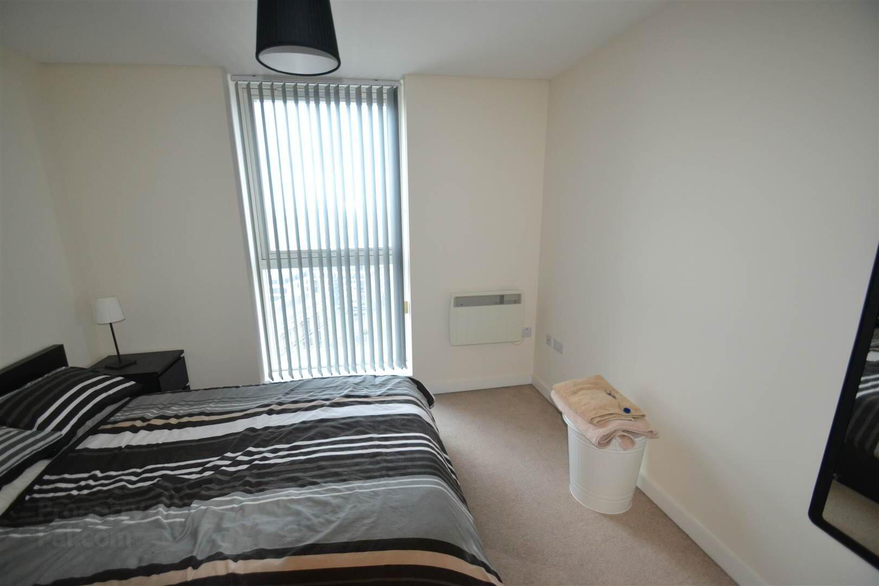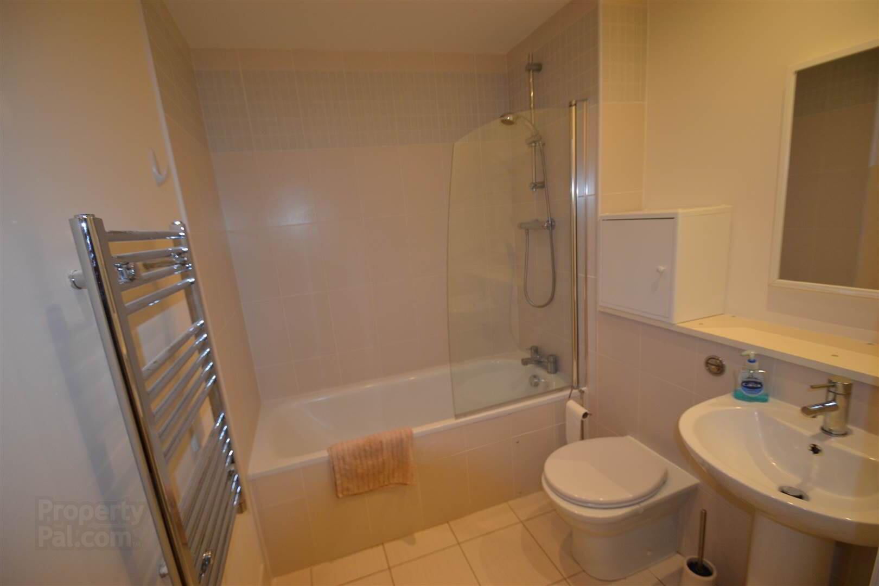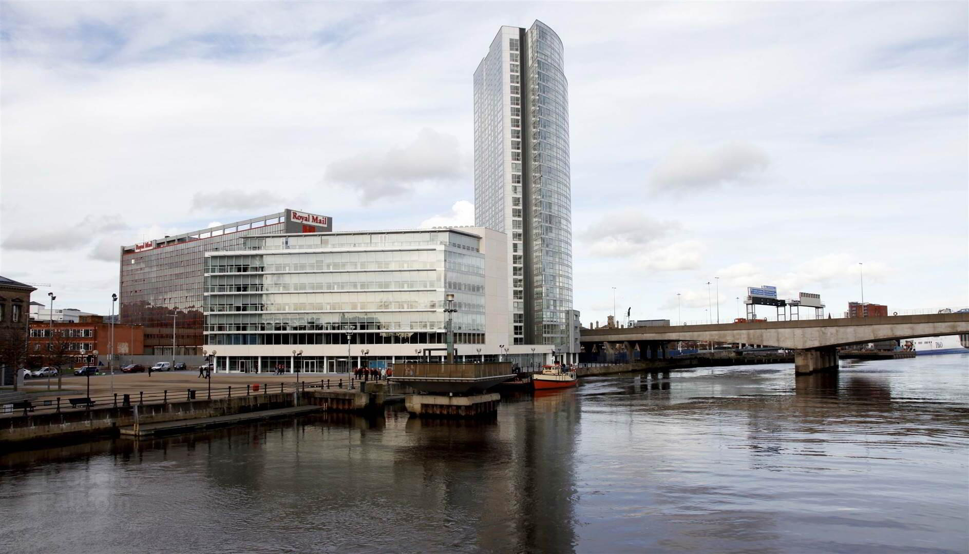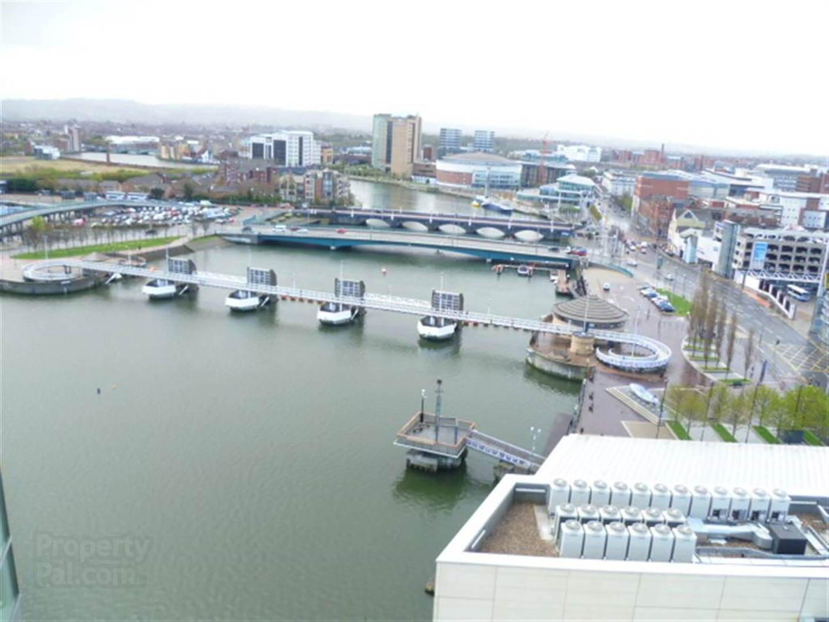15-04 Obel Building,
Donegall Quay, Belfast, BT1 3NH
1 Bed Apartment
Let agreed
1 Bedroom
1 Reception
Property Overview
Status
Let Agreed
Style
Apartment
Bedrooms
1
Receptions
1
Available From
Now
Property Features
Furnishing
Furnished
Energy Rating
Heating
Electric Heating
Property Financials
Property Engagement
Views Last 7 Days
358
Views Last 30 Days
1,906
Views All Time
4,057
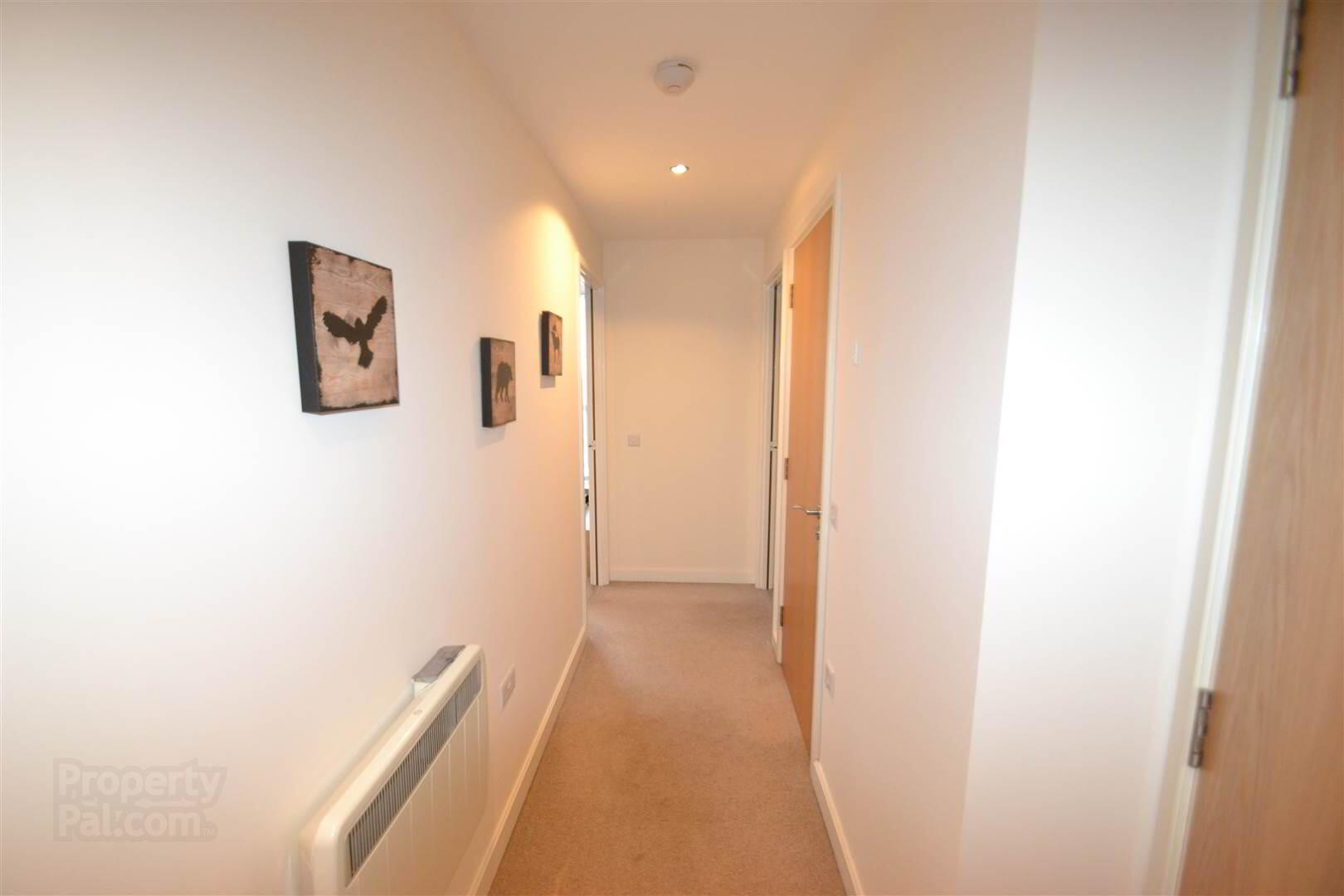
Features
- FACTS YOU NEED TO KNOW:
- Stunning 1 Bedroom Apartment
- 12 month lease
- Bright & Spacious Living/Dining Room
- Luxury Fitted Kitchen
- 1 Large Bedroom, Built in Storage
- Luxury High Spec Bathroom
- Private Parking
- Stunning Views over the Dockside and Cavehill and Surrounding Areas
0
- BEDROOM (1):
- 3.96m x 2.74m (1' 3" x 9' 0")
- BATHROOM:
- 1.93m x 2.24m (6' 0" x 7' 0")
White suite. Panel bath with mixer taps and telephone hand shower. Low flush WC. Pedestal wash hand basin. Heated towel rail. Ceramic tiled floor, partially tiled walls. Low voltage lighting. - LIVING ROOM:
- 5.36m x 5.31m (1' 7" x 17' 0")
Living Area: Panoramic views over River Lagan, City Centre, Odyssey and Castlereagh Hills. - KITCHEN:
- 2.46m x 2.67m (8' 0" x 8' 0")
High and low level units. Single drainer stainless steel sink unit. Gorenje four ring hob, electric oven, stainless steel extractor hood. Integrated fridge freezer and dish washer. Low voltage lighting. - HALLWAY:
- 5.38m x 1.04m (1' 7" x 3' 0")
Painted walls, beige carpetting
Internal Storage Cupboard with Electric Meter, Hot Water Tank and Ultility area
Directions
The next street up from Royal Mail office on Tomb Street


