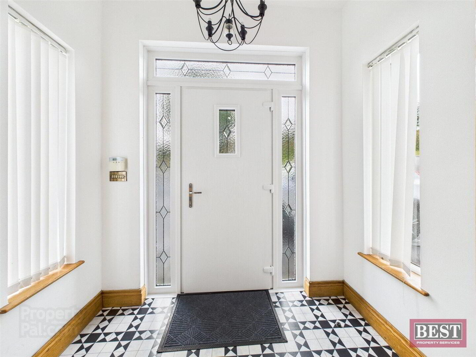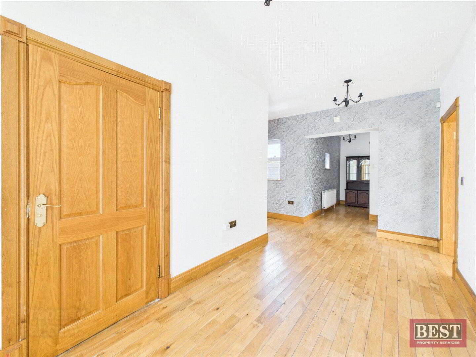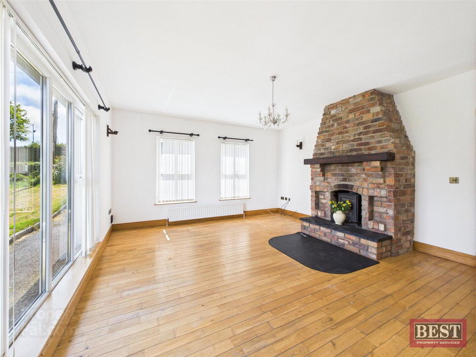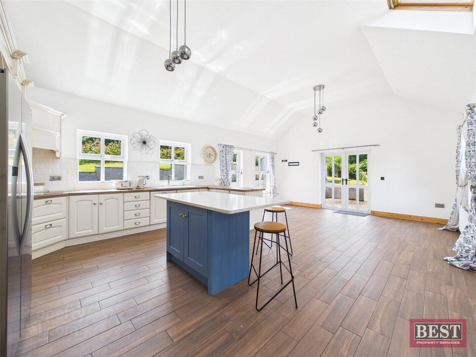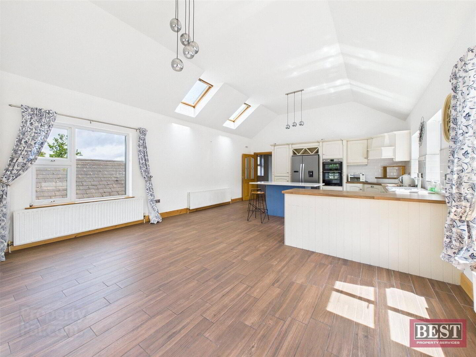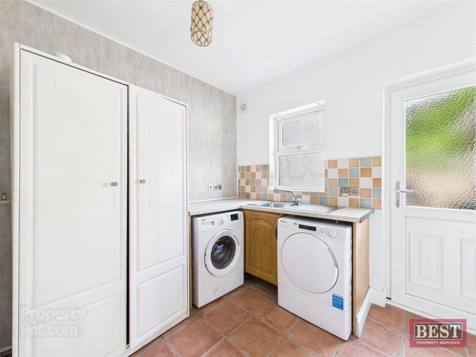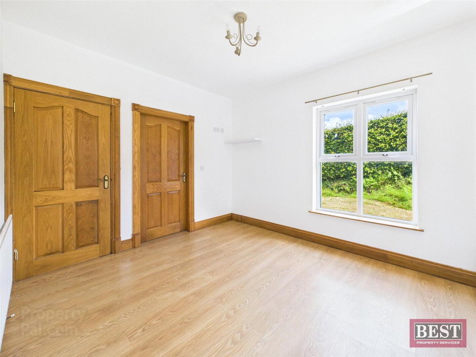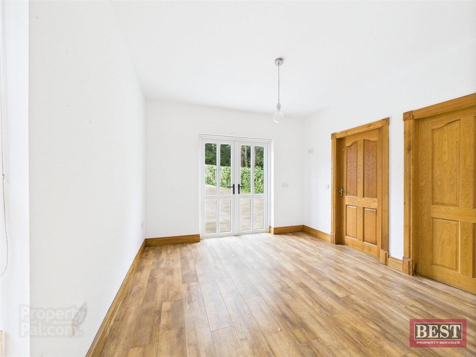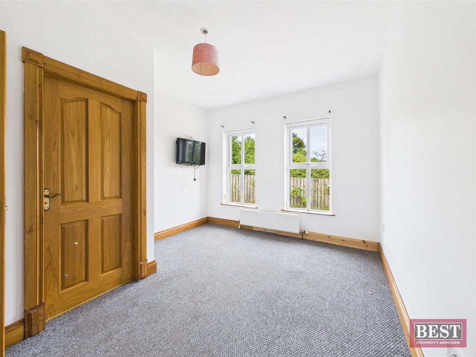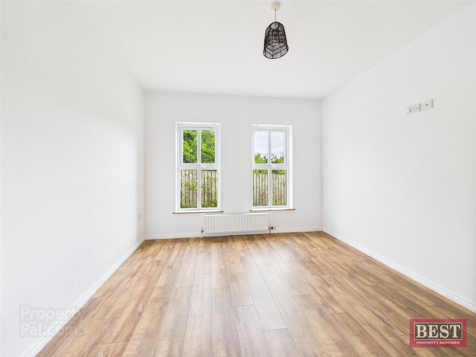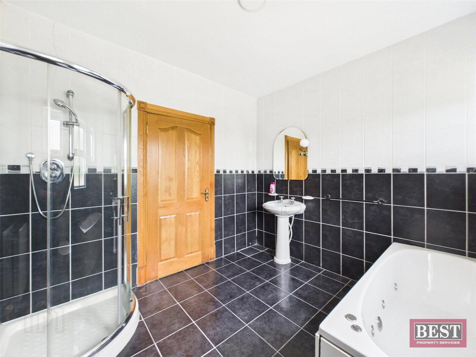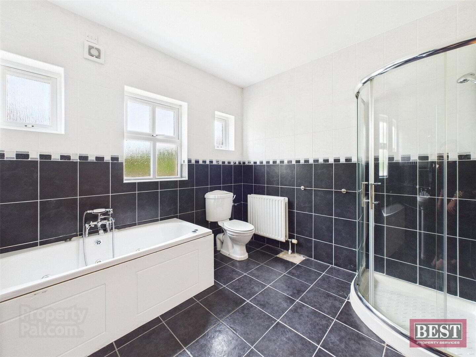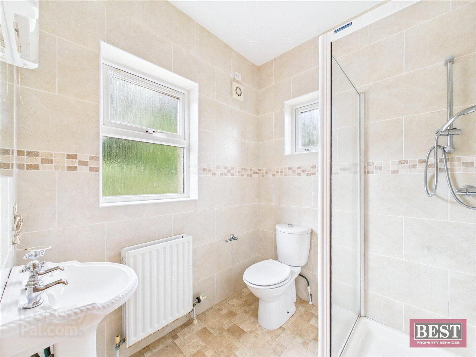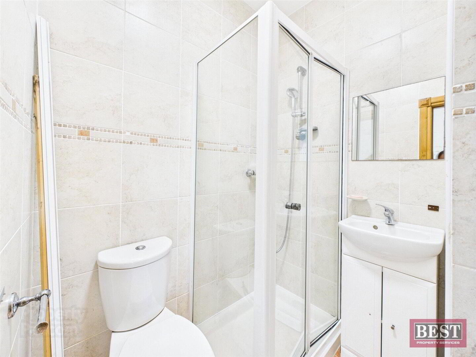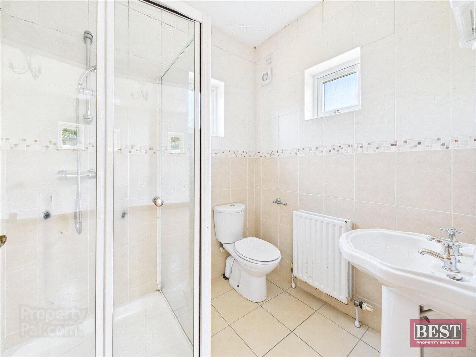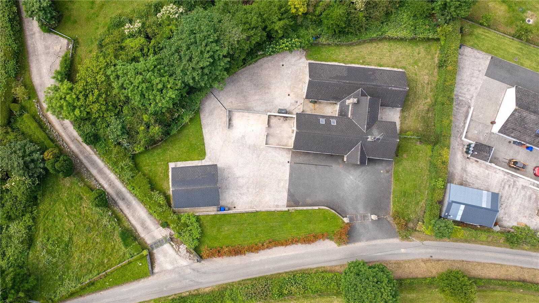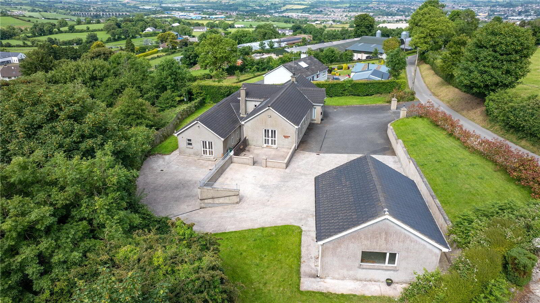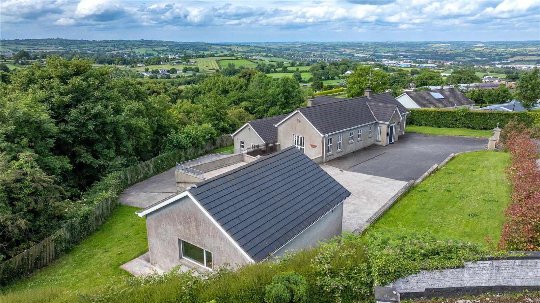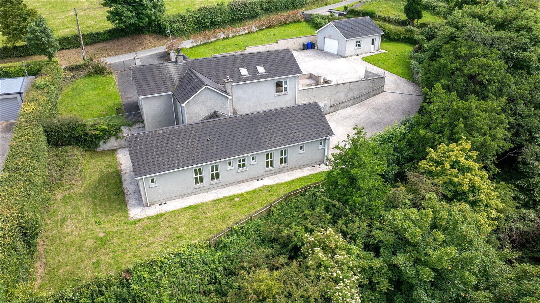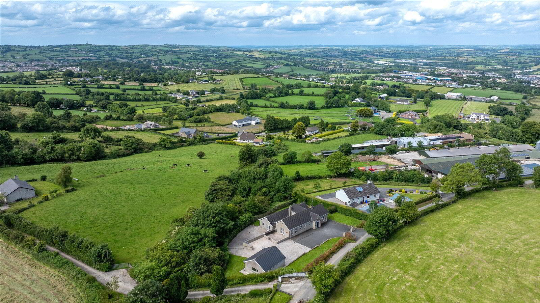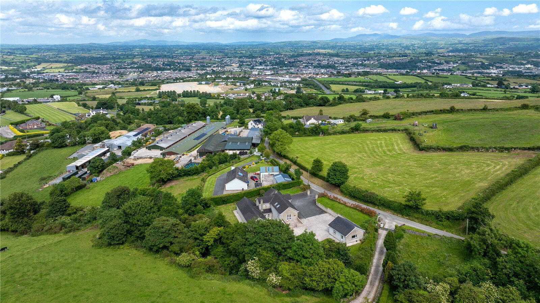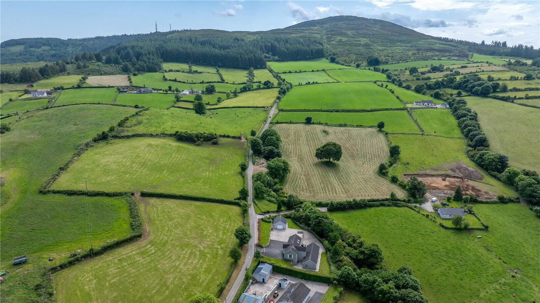14b Carrivekeeney Road,
Newry, BT35 7LU
4 Bed Detached House
Asking Price £319,950
4 Bedrooms
3 Bathrooms
1 Reception
Property Overview
Status
For Sale
Style
Detached House
Bedrooms
4
Bathrooms
3
Receptions
1
Property Features
Tenure
Not Provided
Energy Rating
Broadband
*³
Property Financials
Price
Asking Price £319,950
Stamp Duty
Rates
£2,640.56 pa*¹
Typical Mortgage
Legal Calculator
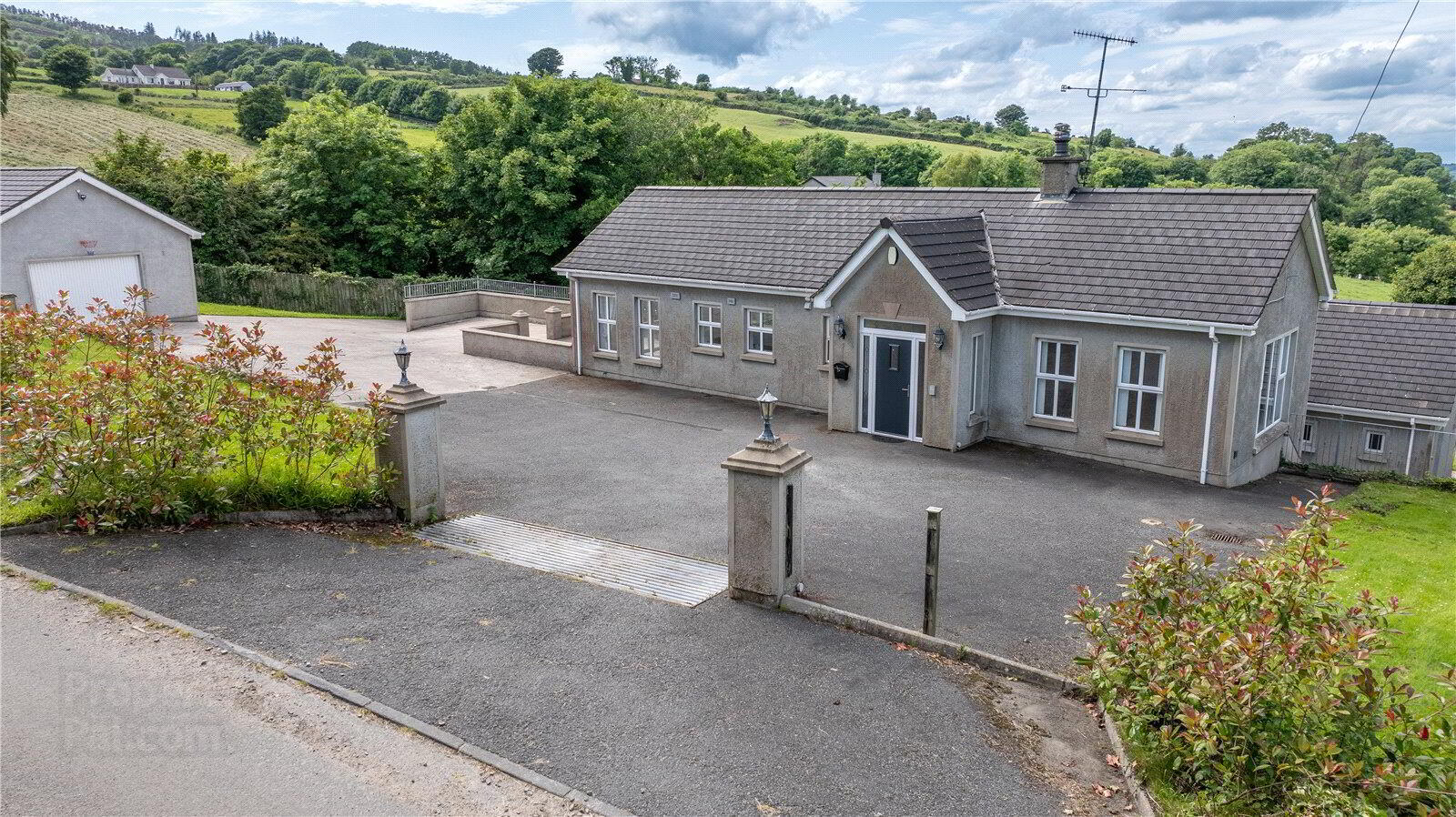
Features
- EXCELLENT FOUR BEDROOM SPLIT LEVEL FAMILY HOME
- Entrance Level Accommodation: Entrance Hall, Separate W.C., Cloakroom, Lounge, Kitchen/Dining Area, Store Room.
- Lower Level Accommodation: Four Double Bedroom (Three of which have with Ensuite Shower Rooms and Dressing Rooms/Built in Wardrobe), Family Bathroom, Utility Room.
- Oak internal doors, skirting and architraves. Pine staircase. Wired for intruder alarm.
- Oil Fired Central Heating. Pvc Double Glazing.
- Detached Garage. Patio area to the side.
- Tarmac driveway to the front, concrete drive to the side and rear.
- Gardens to the side and rear laid in lawn with timber fencing and hedging to boundaries.
We are delighted to Introduce new to the market a substantial detached four-bedroom split level family home located just off the Chancellors Link Road to A1 Dual Carraigeway.
The property includes a welcoming entrance porch with tiled flooring which leads on through to the main hallway which has wooden flooring. The lounge is located to the front of the property and has a brick fireplace with wood burning stove and wooden flooring. To the left of the main hallway you will find the kitchen/dining/living area which has a full range of modern upper and lower level units and island with electrical appliances included. The vaulted ceiling has velux windows and double doors lead to the side patio. Additionally on this level you will find a separate w.c, cloakroom and store room. On the lower level there are four double bedrooms (three of which have fully tiled ensuite shower rooms and dressing rooms/built in wardrobes). The main family bathroom is fully tiled and consists of a three piece suite and jacuzzi bath. The utility room is located on this level and has a range of cupboards and shelving with a single drainer stainless steel sink and a storage cupboard with access to the rear of the property.
Externally to the boundaries there is a timber fence and hedging along with gardens to the side and rear laid in lawns. To the front and side there is ample parking along with a detached garage.
Viewing is highly recommended!

Click here to view the 3D tour

