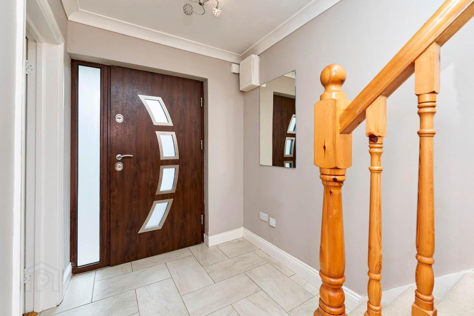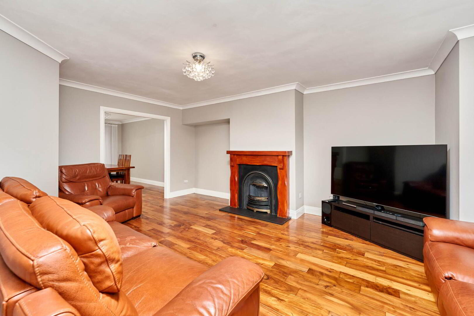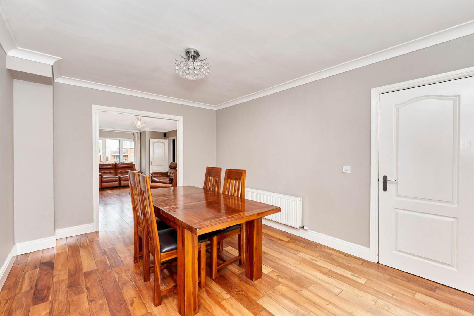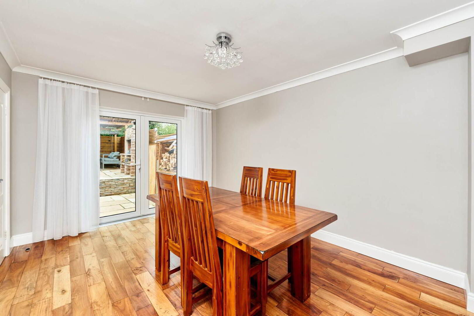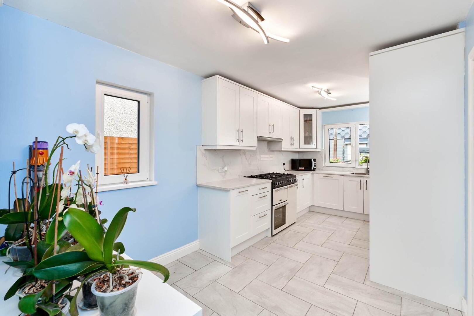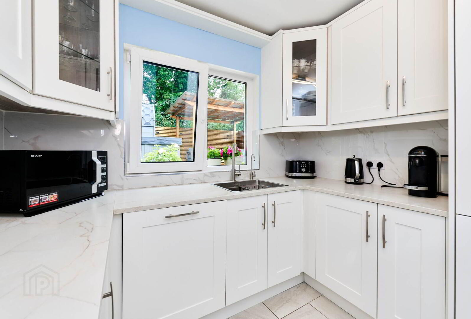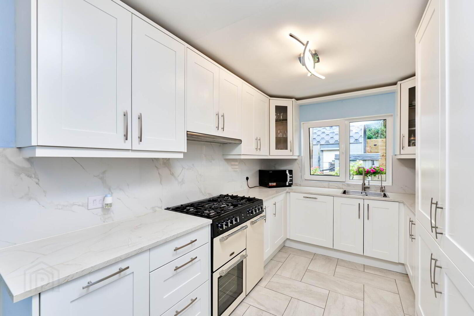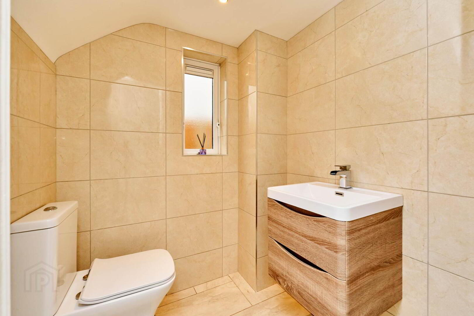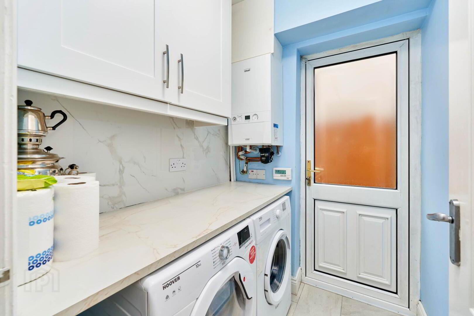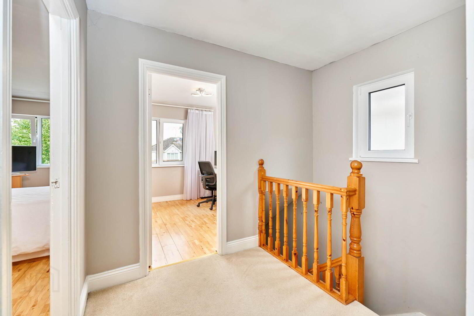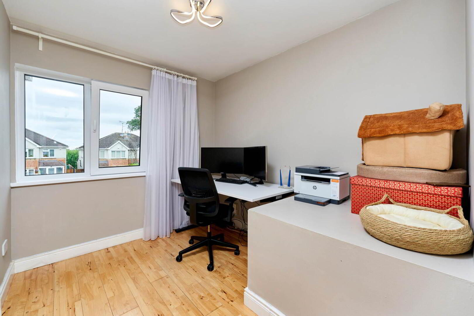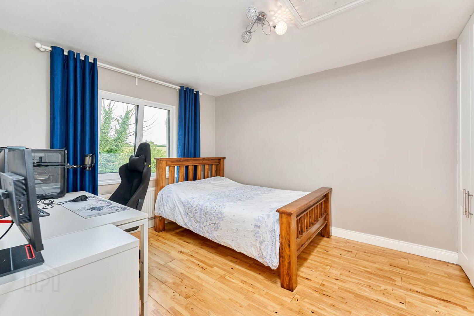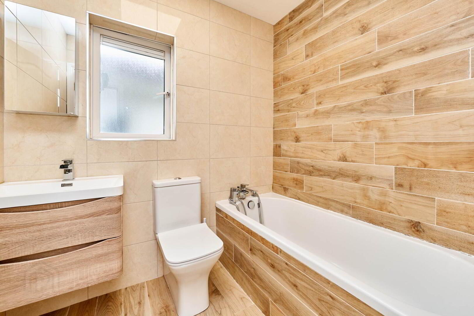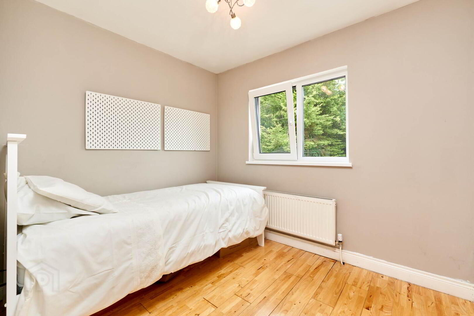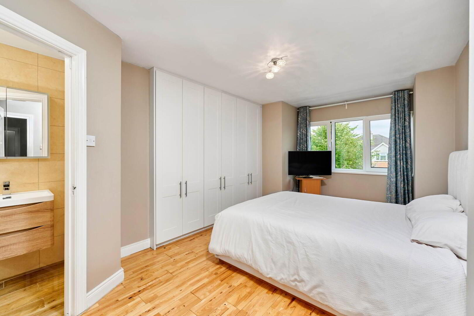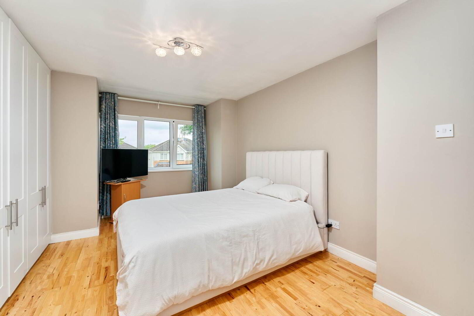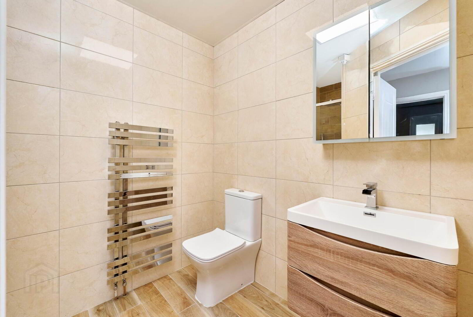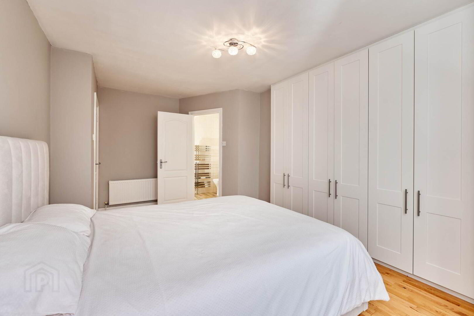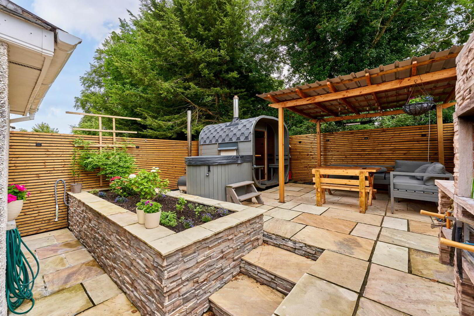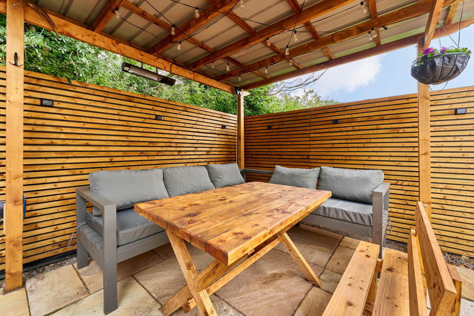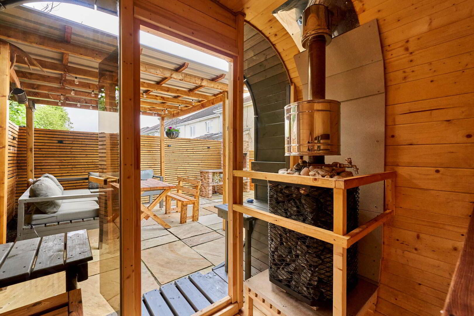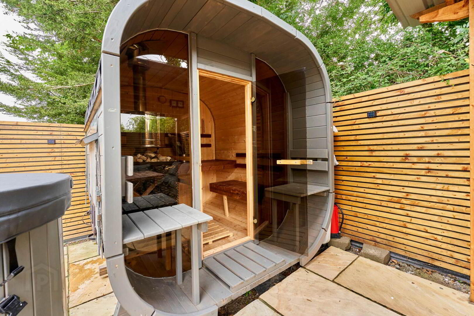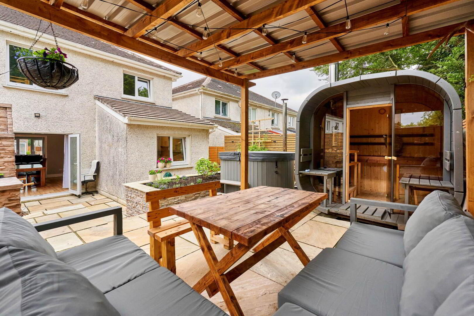149 Millbrook,
Johnstown, Navan, C15FKC0
4 Bed Semi-detached House
Sale agreed
4 Bedrooms
3 Bathrooms
2 Receptions
Property Overview
Status
Sale Agreed
Style
Semi-detached House
Bedrooms
4
Bathrooms
3
Receptions
2
Property Features
Tenure
Not Provided
Energy Rating

Heating
Gas
Property Financials
Price
Last listed at €425,000
Property Engagement
Views Last 7 Days
24
Views Last 30 Days
167
Views All Time
356
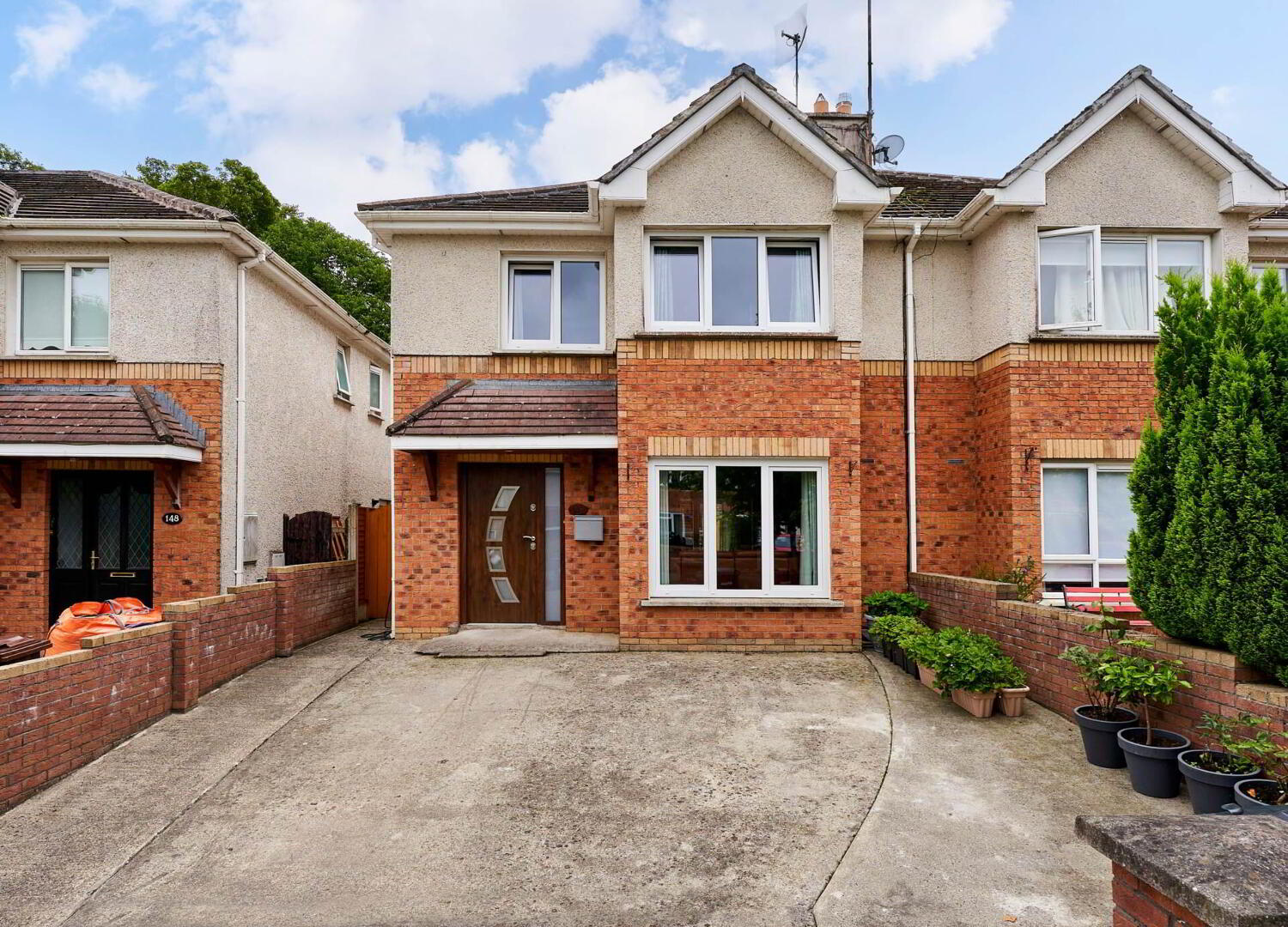
Additional Information
- Gas Heating
- Off Street Parking
- Landscaped garden with pergola and sauna
- Stylish, modern kitchen and bathrooms
- Close to Navan town centre
- Walking distance to Johnstown shopping centre
- Triple glazed windows
- Filter water softner
- Mains water and sewage
- M3 Motorway only a few minutes drive
The patio is raised on a cushion of 15 tons of crushed stone,plus geotextile ,and on top of which natural Indian stone is laid. There is a new fence and 3m x 3m pergola which has electricty running to it. The sauna is 2.5 m x 2.20m with a height of 2.20m and is made of high quality Baltic pine with a 22kwt, (8mm) Stoveman stovel,
All windows are triple glazed with inert gas argon inside. The windows also have ventilation mode and open inward, making it convenient and safe to clean.
A salt water softener for filtered drinking water are installed which can be used in all taps.
There is a modern economical gas boiler with separate modes and programming of the heating mode, you can heat water for the bathroom separately from heating the house. An upgraded hot water tank with thermostat which holds 140 liters compared to the standard 90 litre tank.
Millbrook development is located in the Johnstown area, South side of Navan town with easy access to Navan town centre and the M3 motorway. The M3 connects Navan to Dublin making the M50 only C.25 minutes drive and Dublin city centre C.45 minutes drive. Johnstown Shopping Centre along with Colaiste na Mi primary & secondary schools are located within walking distance off the property.
GROUND FLOOR
Entrance Hall: 2.19m x 5.31m
Bright and welcoming entrance tiled with understairs storage.
Sitting room: 3.94m x 5.96m
with natural solid wood floors and open fire place
Dining room: 3.10m x 4.39m
with natural solid wood floors and french doors to the rear garden.
Kitchen: 2.68m x 5.31m
Modern kitchen with built-in appliances garbage disposal unit with soft closing doors.
Utility: 1.49m x 1.45m
Tiled with additional storage and workspace.
W.C.: 1.49m x 1.57m
Tiled floor to ceiling with led lighting, heated towel rails, soft closing storage units.
FIRST FLOOR
Landing: 2.70m x 4.09m
Carpeted with hotpress.
Bedroom 1: 3.09m x 5.36m
Double bedroom with wood flooring and built in wardrobe.
Ensuite: 2.44m x 2.07m
Tiled floor to ceiling with led lighting, heated towel rails, soft closing storage units and high pressure water pump for the shower.
Bedroom 2: 3.11m x 3.60m
Double bedroom with wood flooring and built in wardrobes.
Bedroom 3: 2.69m x 2.31m
Single bedroom with wood flooring, perfect for nursery/ home office or study.
Family Bathroom: 1.70m x 2.08m
Tiled floor to ceiling with heated towel rails and with soft closing storage units.
Bedroom 4: 2.35m x 2.95m
Single bedroom with wood flooring, perfect for nursery/ home office or study.
Directions
Eircode: C15 FKC0
GPS: 53.641359, -6.651786
Notice
Please note we have not tested any apparatus, fixtures, fittings, or services. Interested parties must undertake their own investigation into the working order of these items. All measurements are approximate and photographs provided for guidance only.

Click here to view the video
