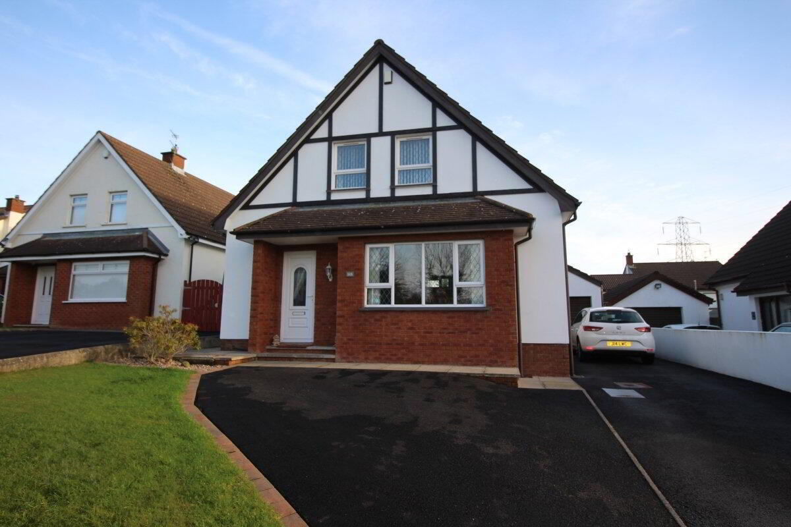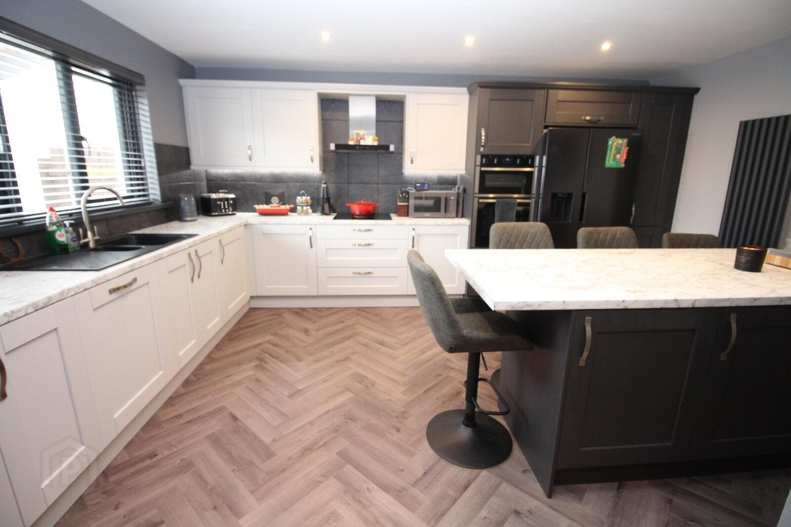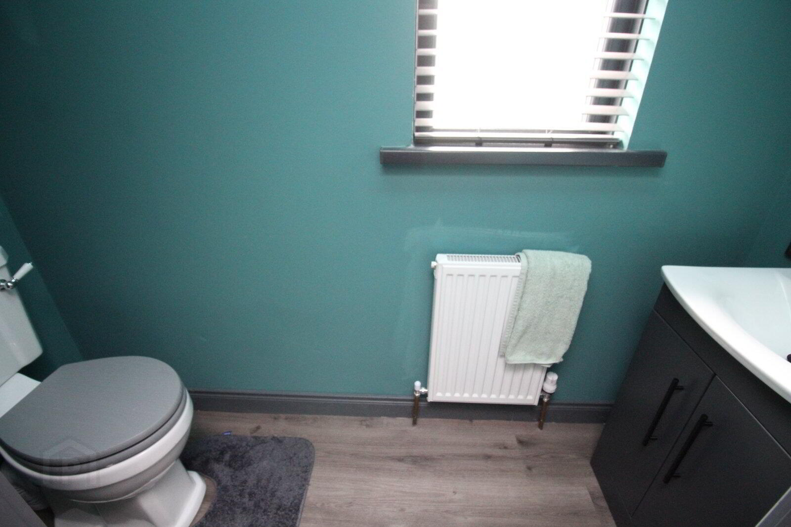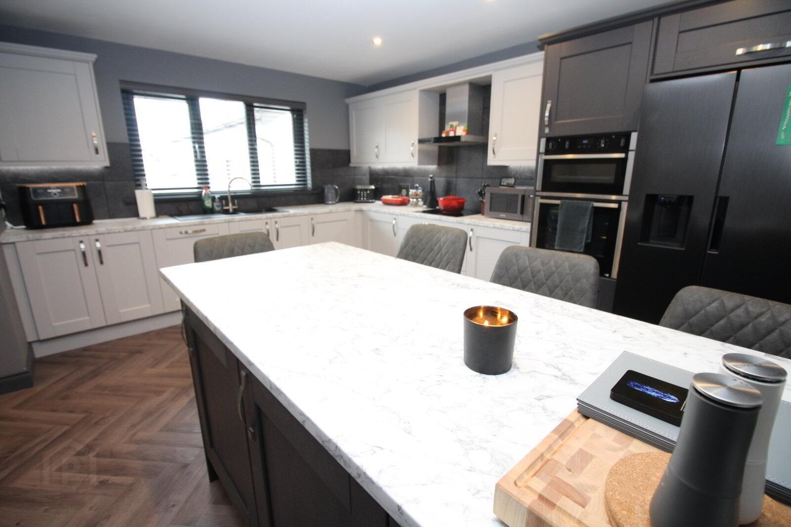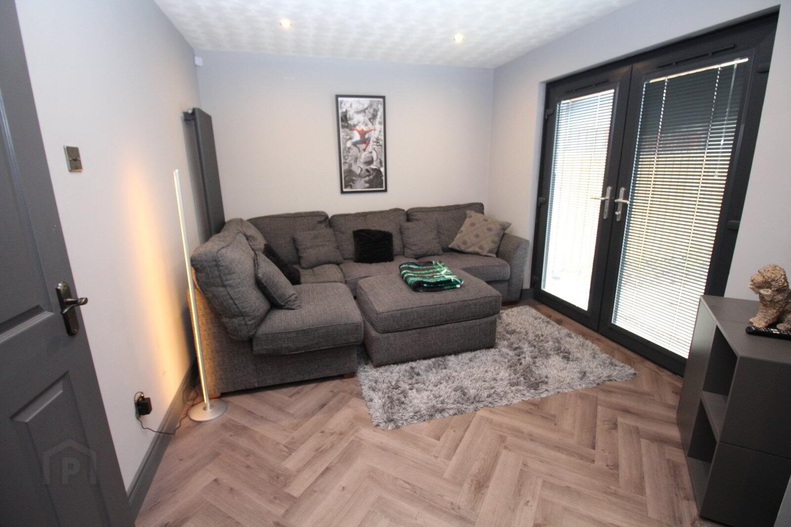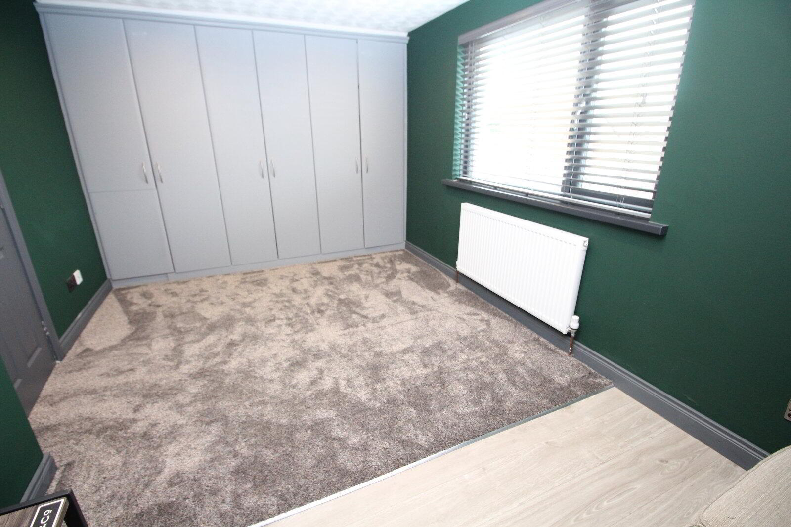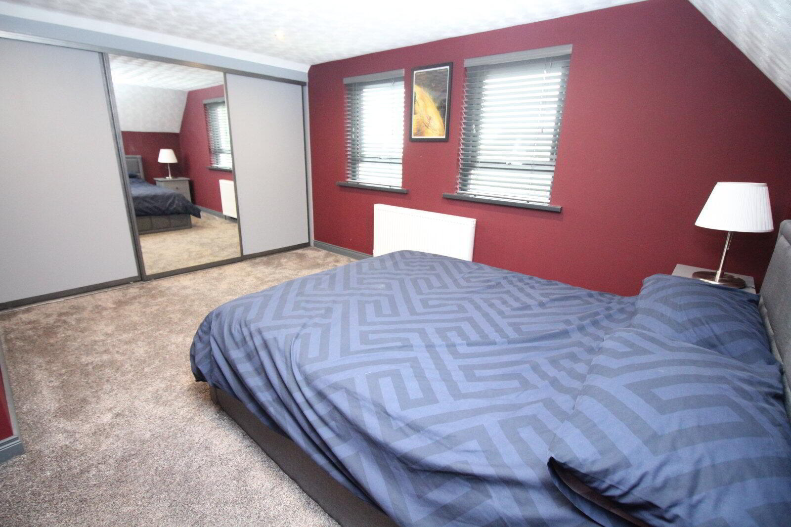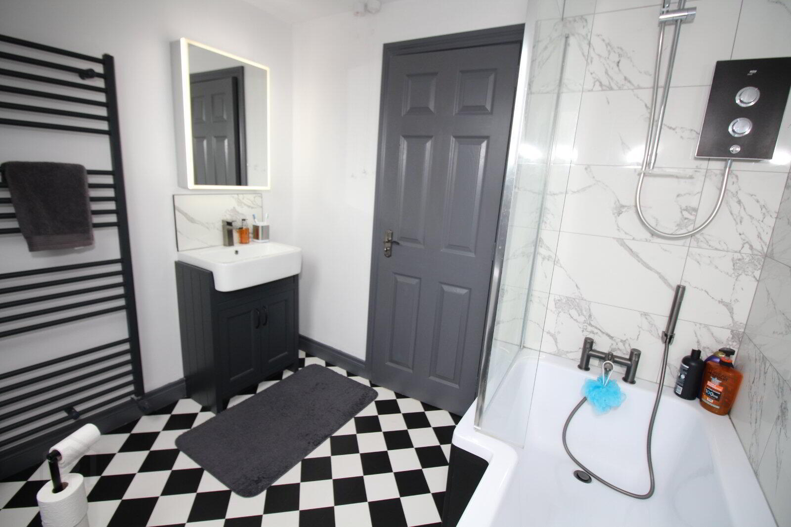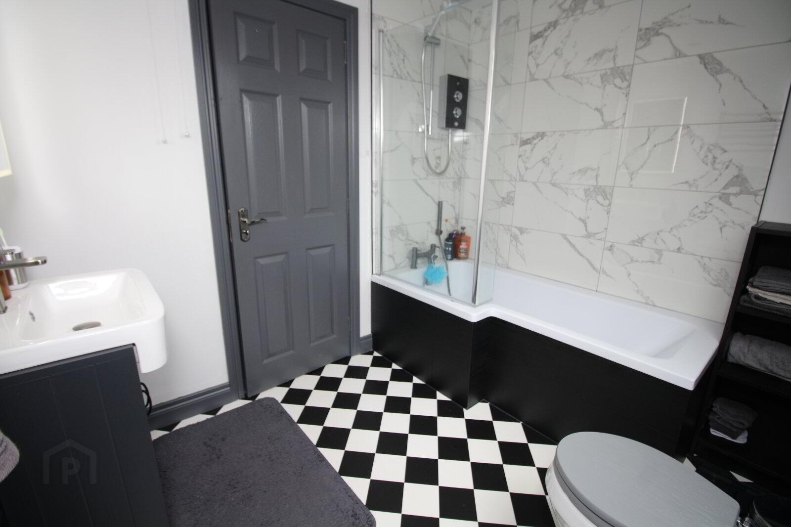149 Broadlands,
Carrickfergus, BT38 7BA
2 Bed Detached House
£1,195 per month
2 Bedrooms
1 Bathroom
2 Receptions
Property Overview
Status
To Let
Style
Detached House
Bedrooms
2
Bathrooms
1
Receptions
2
Available From
1 Aug 2025
Property Features
Energy Rating
Broadband
*³
Property Financials
Deposit
£1,195
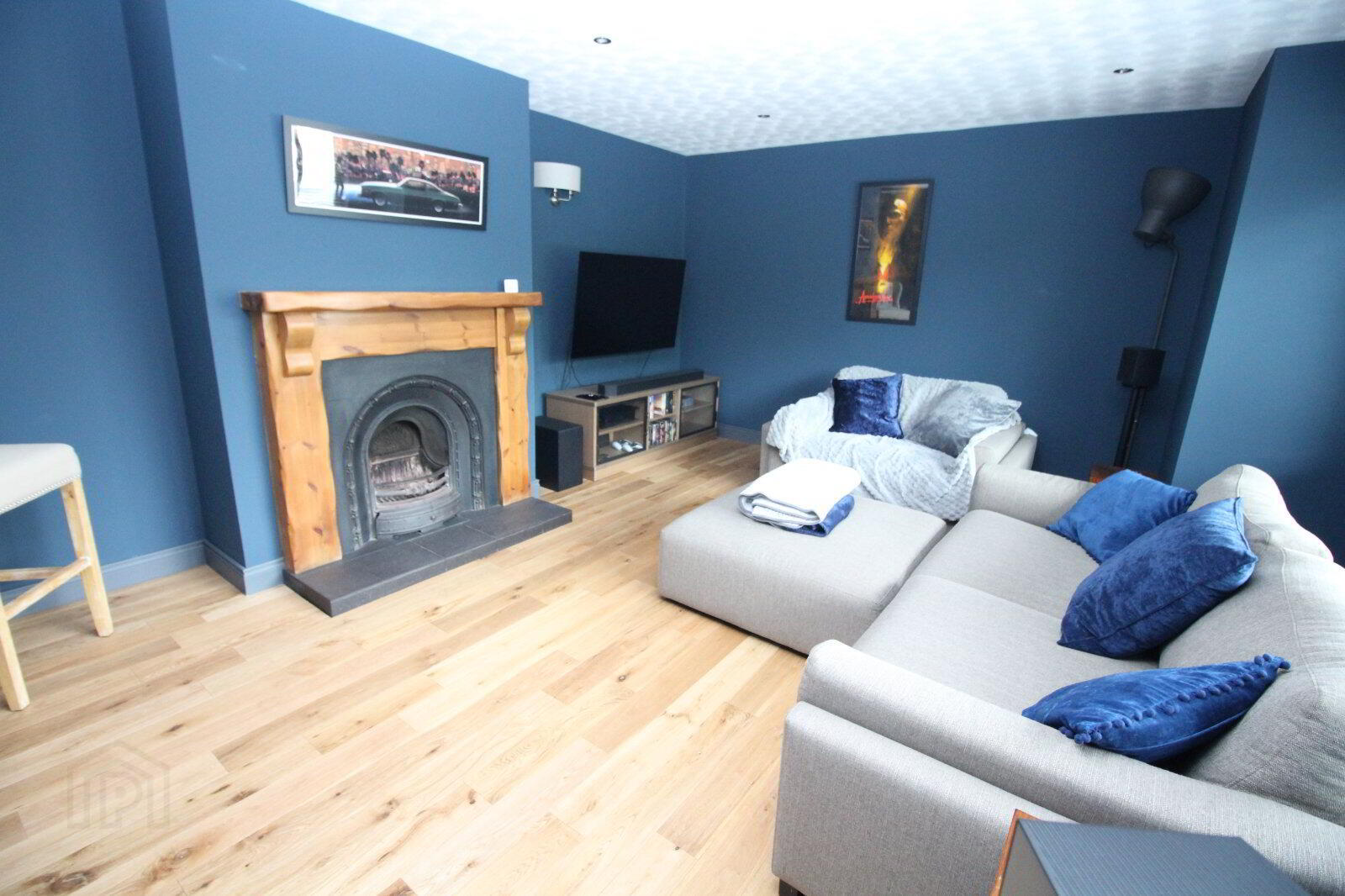
Features
- Attractive Fully Furnished Detached Villa
- Spacious Modern Open Plan Kitchen
- Two Reception Rooms And Two Bedrooms
- Detached Garage
- Oil Fired Central Heating System
- Double Glazed Windows
- Enclosed Rear Garden
Excellent detached, fully furnished property located in the popular Broadlands development. The accommodation comprises two reception rooms, fitted kitchen/dining, two bedrooms and white bathroom suite. The property is further enhanced by a detached garage, oil fired central heating system, double glazed windows and gardens to front and rear.
Attractive detached villa situated within a small cul-de-sac in a popular residential location. Internally the property has been altered downstairs to offer modern open plan living. An ideal home for the first time buyer or young family the internal accommodation offers lounge, separate family room through to excellent fitted kitchen/dining area. The first floor has two double bedrooms and shower room. Benefiting from an oil fired central heating system, double glazed windows, enclosed rear garden and detached matching garage. An internal viewing appointment comes recommended.
- Entrance Hall
- Storage under stairs.
- Cloakroom/WC
- WC and vanity units.
- Lounge
- 4.98 x 4.25 (16'4" x 13'11")
Wood surround fireplace with cast iron inset and tiled hearth incorporating an open fire. Solid wood flooring. - Family Room
- 3.44 x 2.99 (11'3" x 9'10")
PVC double glazed patio door to rear garden. Square arch through to: - Kitchen/Dining Area
- 4.82 x 3.55 (15'10" x 11'8")
Excellent range of fitted high and low level units and breakfast bar. One and a half bowl stainless steel sink unit with mixer tap. Built in hob and oven. Extractor fan. Part tiled walls. Integrated dishwasher. Free standing fridge freezer. Part tiled walls. - First Floor Landing
- Bedroom 1
- 4.45 x 3.56 (14'7" x 11'8")
Fitted robes with sliding doors. Eaves storage. - Bedroom 2
- 4.45 x 2.94 (14'7" x 9'8")
Range of built in robes and drawers. - Bathroom
- White suite comprising panelled bath with wall mounted electric shower, vanity unit and low flush wc. Wall mounted heated towel rail.
- Detached Garage
- 6 x 3.61 (19'8" x 11'10")
Roller door. Fitted units. Oil fired central heating boiler. Light and power.


