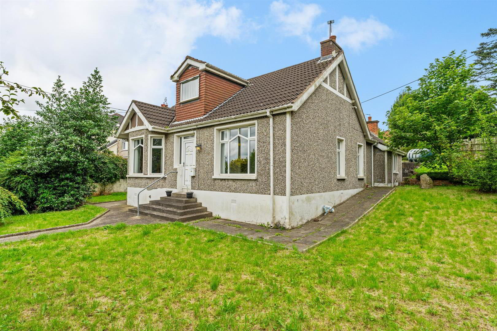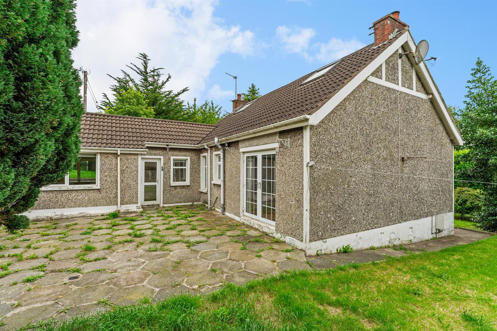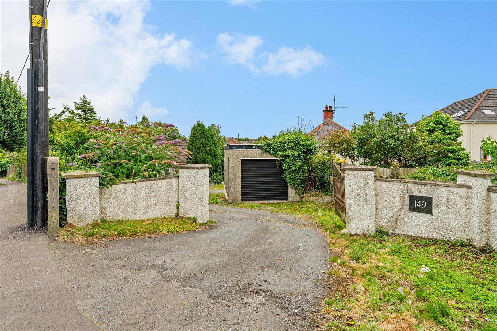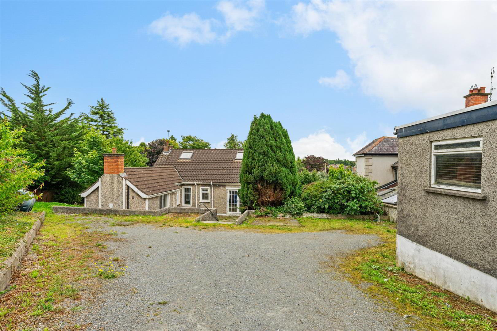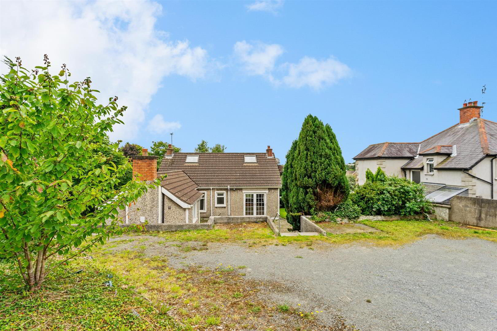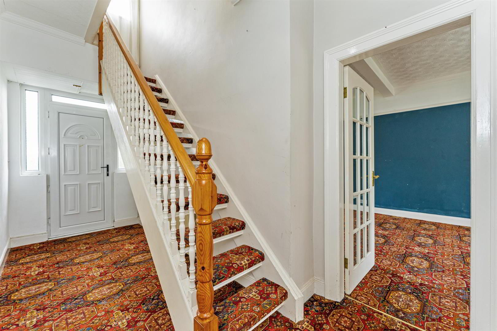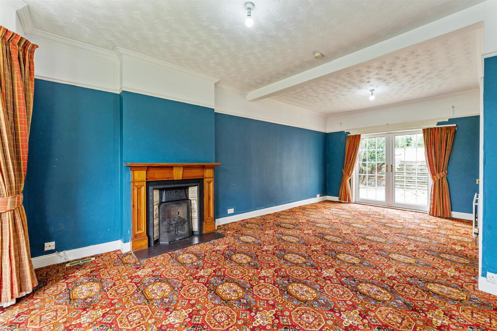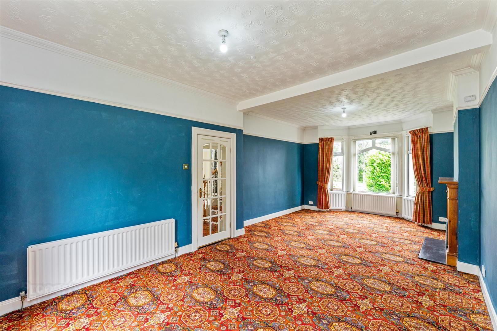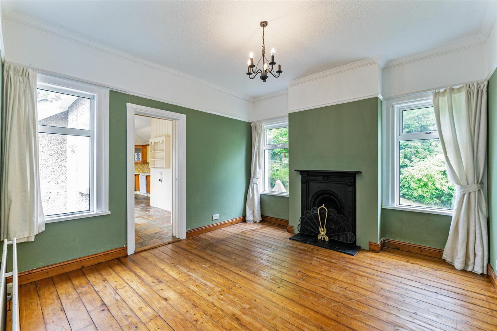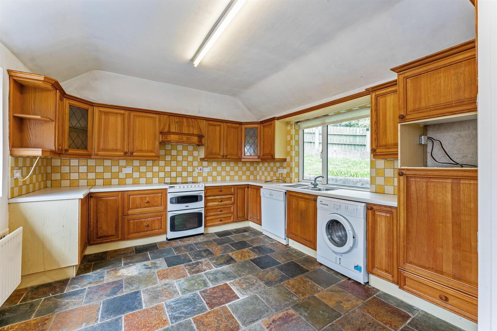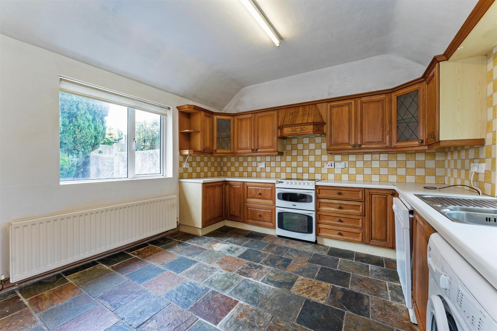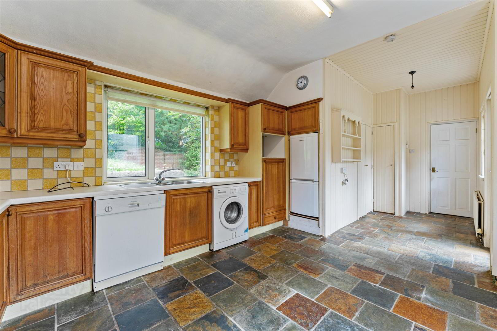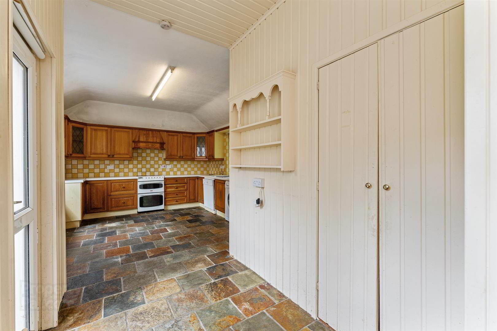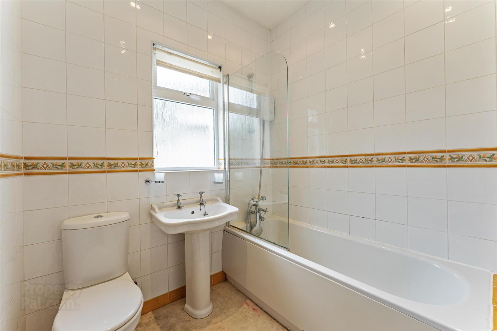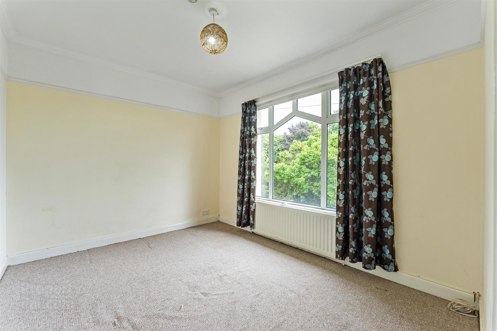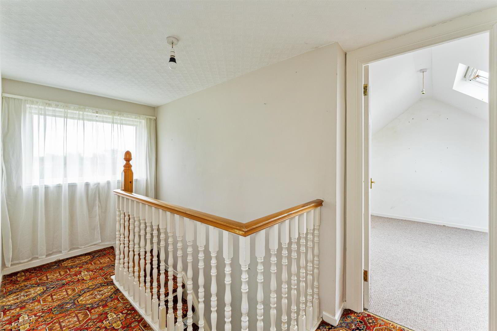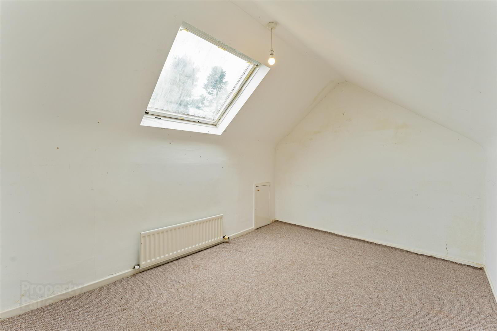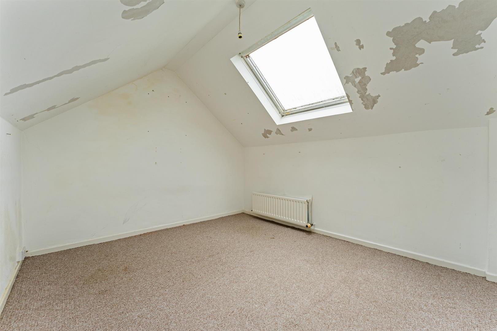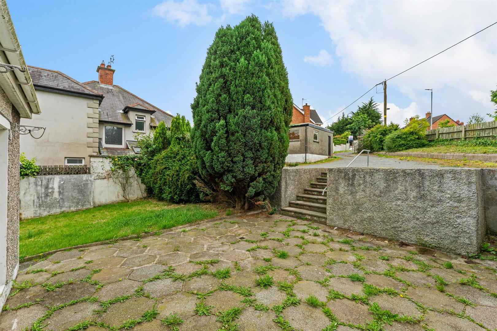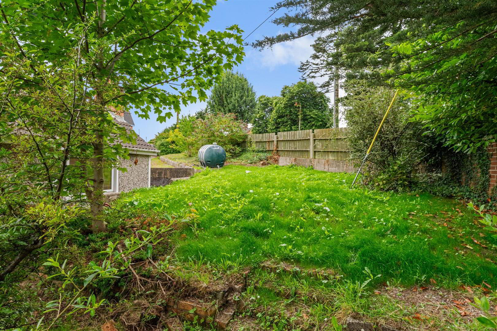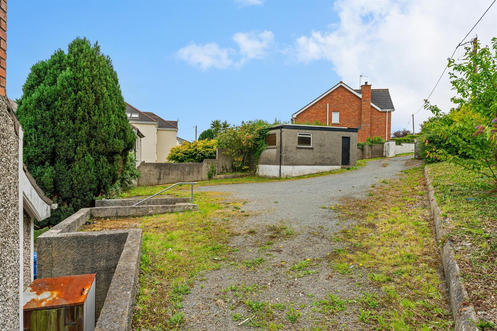149 Bangor Road,
Newtownards, BT23 7AU
3 Bed Detached Bungalow
Offers Around £244,950
3 Bedrooms
1 Bathroom
2 Receptions
Property Overview
Status
For Sale
Style
Detached Bungalow
Bedrooms
3
Bathrooms
1
Receptions
2
Property Features
Tenure
Leasehold
Energy Rating
Broadband
*³
Property Financials
Price
Offers Around £244,950
Stamp Duty
Rates
£1,430.70 pa*¹
Typical Mortgage
Legal Calculator
In partnership with Millar McCall Wylie
Property Engagement
Views Last 7 Days
517
Views Last 30 Days
2,124
Views All Time
19,517
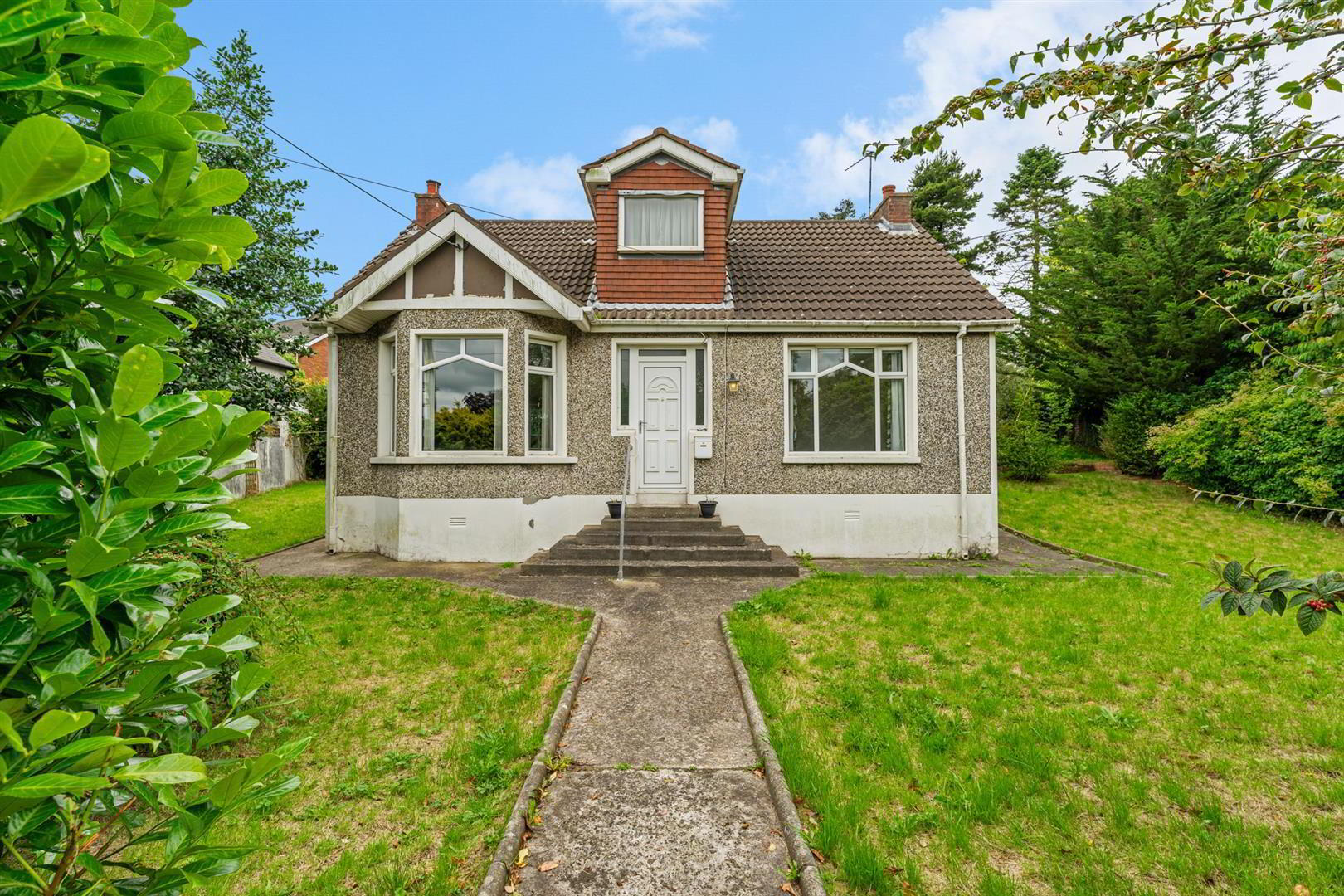
Additional Information
- Spacious Detached Chalet Bungalow In A Popular Location
- Fantastic Opportunity To Modernise To A Good Standard
- Two Reception Rooms, Both With Open Fireplaces
- Two Bedrooms On The First Floor, One On The Ground Floor
- Family Bathroom Comprising Of White Suite
- Surround Garden With Paved Entertaining Area And Outhouse
- Perfect Project For First Time Buyers Or Investors
- Early Viewing Is Recommended
With three bedrooms, including two on the first floor and one on the ground floor, this property provides flexibility and convenience for families or individuals alike. The layout offers the perfect canvas for those looking to modernise and create a home tailored to their tastes and needs.
Whether you're a first-time buyer eager to put your stamp on a property or an investor seeking a promising project, this bungalow presents endless possibilities. Don't miss out on the chance to transform this space into a modern haven while retaining its traditional charm. Embrace the potential and make this house your home today.
- Accommodation Comprises;
- Entrance Hallway
- Lounge 3.34 x 6.75 (10'11" x 22'1")
- Open fireplace with surround, wooden mantle, double patio doors to rear garden.
- Living Room 3.5 x 3.66 (11'5" x 12'0")
- Wooden flooring. (fire not in use)
- Kitchen 3.53 x 6.67 (11'6" x 21'10")
- Range of high and low level units, laminate work surfaces, sink unit with mixer tap and drainer, part tiled walls, range cooker, concealed extractor fan, space for fridge/freezer, dishwasher, informal dining, plumbed for washing machine, recessed spotlights, tiled flooring, built in storage, access to hot press, back door to rear garden.
- Bedroom 3 2.98 x 3.7 (9'9" x 12'1")
- Double bedroom.
- Bathroom
- White suite comprising panelled bath with mixer tap and overhead electric shower, glazed shower screen, low flush w/c, pedestal hand basin with mixer tap, recessed spotlights, vinyl flooring, fully tiled walls.
- First Floor
- Landing
- Built in storage.
- Bedroom 1 2.91 x 3.37 (9'6" x 11'0")
- Velux window.
- Bedroom 2 2.64 x 3.58 (8'7" x 11'8")
- Velux window.
- Outside
- Front: Paved pathway to lawn, mature plants, shrubs and trees, outside tap, outside light, patio entertainment area and enclosed rear garden.
Side and Rear: Stone driveway for multiple vehicles accessed via North Road, stone pathway to lawn with mature shrubs and trees. - Garage
- Up and over door.
- As part of our legal obligations under The Money Laundering, Terrorist Financing and Transfer of Funds (Information on the Payer) Regulations 2017, we are required to verify the identity of both the vendor and purchaser in every property transaction.
To meet these requirements, all estate agents must carry out Customer Due Diligence checks on every party involved in the sale or purchase of a property in the UK.
We outsource these checks to a trusted third-party provider. A charge of £20 + VAT per person will apply to cover this service.
You can find more information about the legislation at www.legislation.gov.uk


