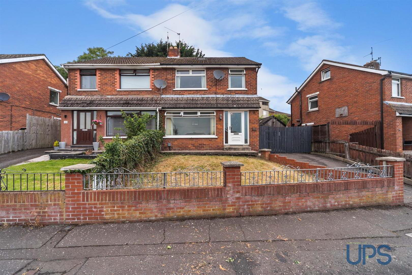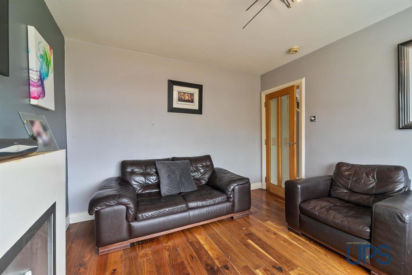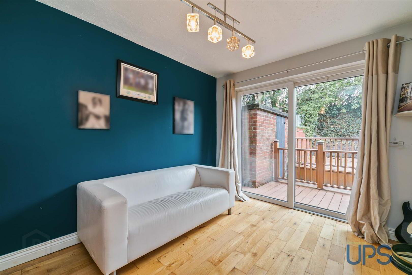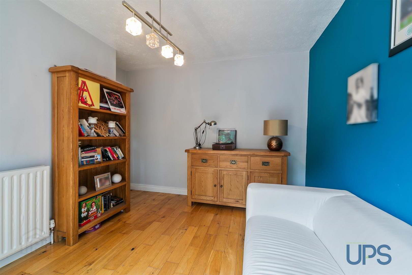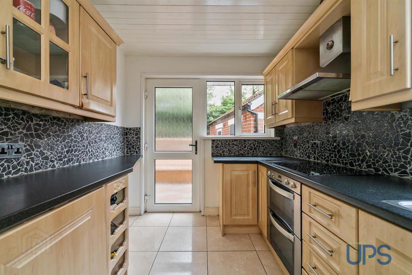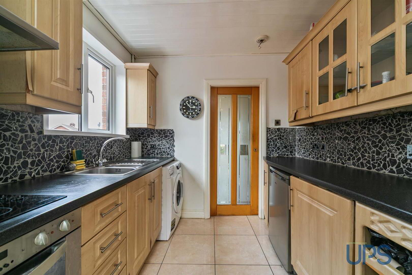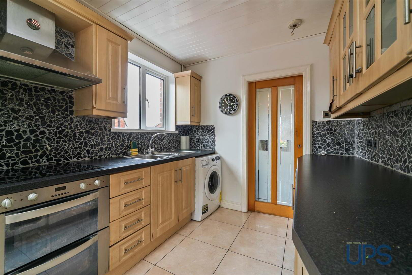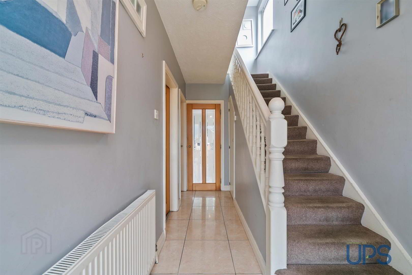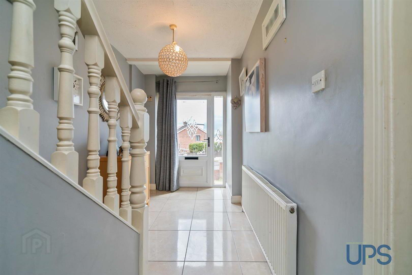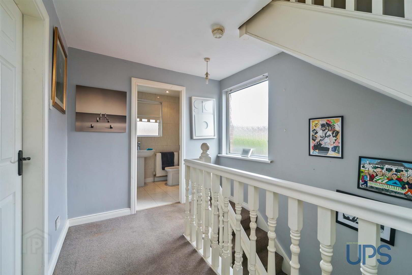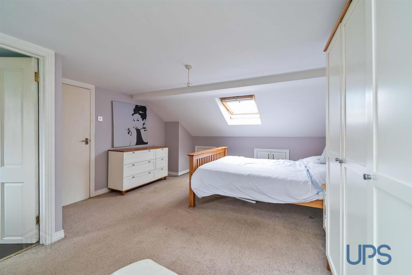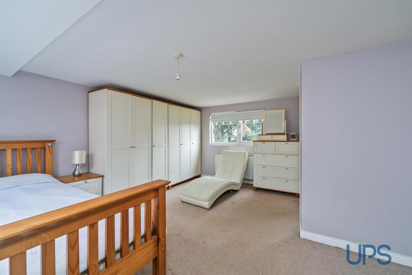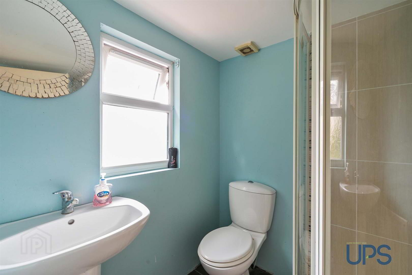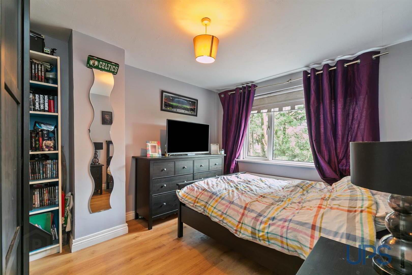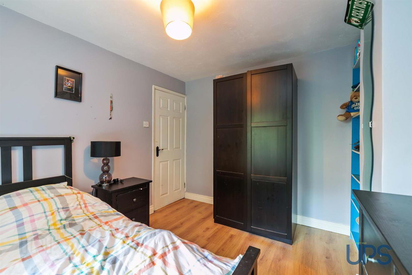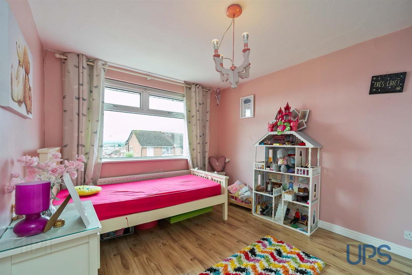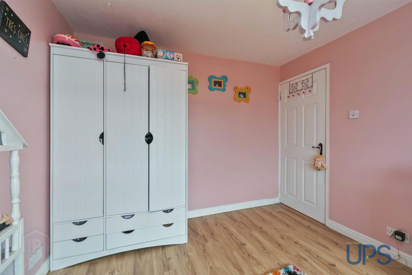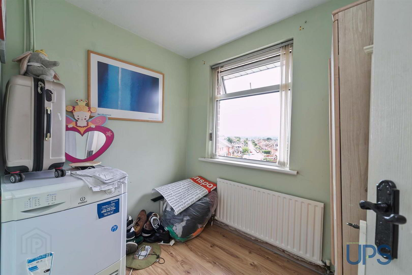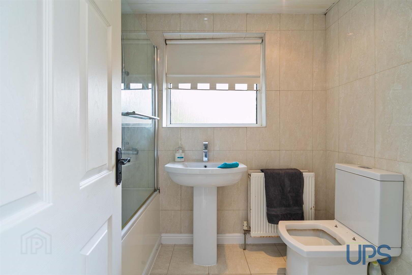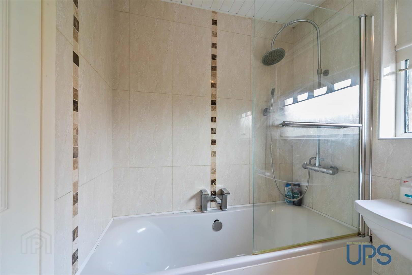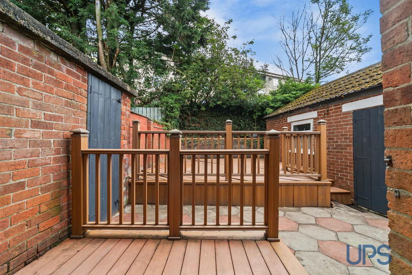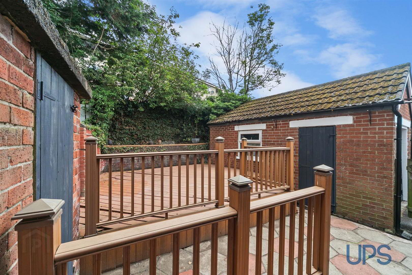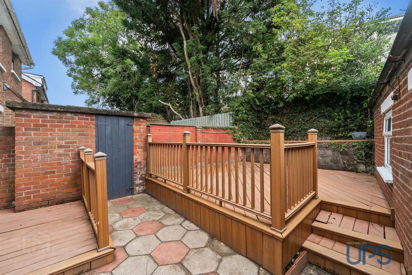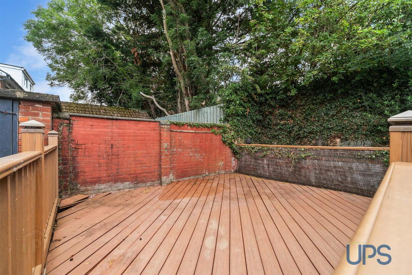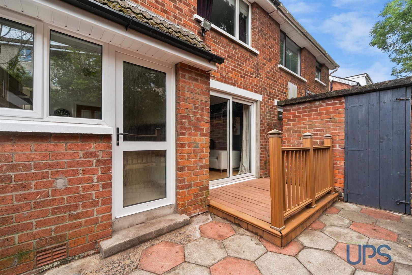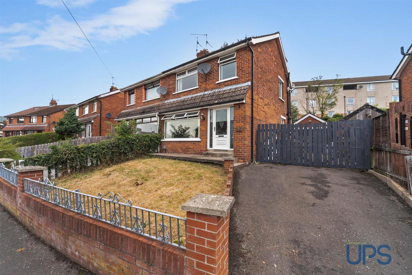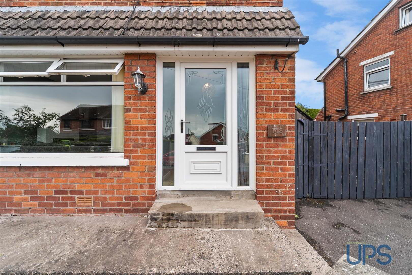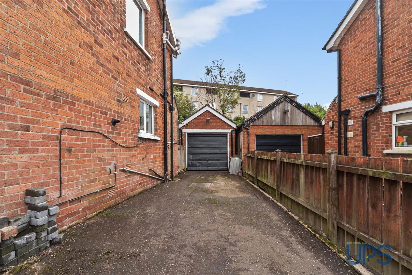148 Stewartstown Park,
Belfast, BT11 9GN
3 Bed Semi-detached House
Offers Around £189,950
3 Bedrooms
2 Bathrooms
2 Receptions
Property Overview
Status
For Sale
Style
Semi-detached House
Bedrooms
3
Bathrooms
2
Receptions
2
Property Features
Tenure
Leasehold
Energy Rating
Broadband
*³
Property Financials
Price
Offers Around £189,950
Stamp Duty
Rates
£1,295.06 pa*¹
Typical Mortgage
Legal Calculator
In partnership with Millar McCall Wylie
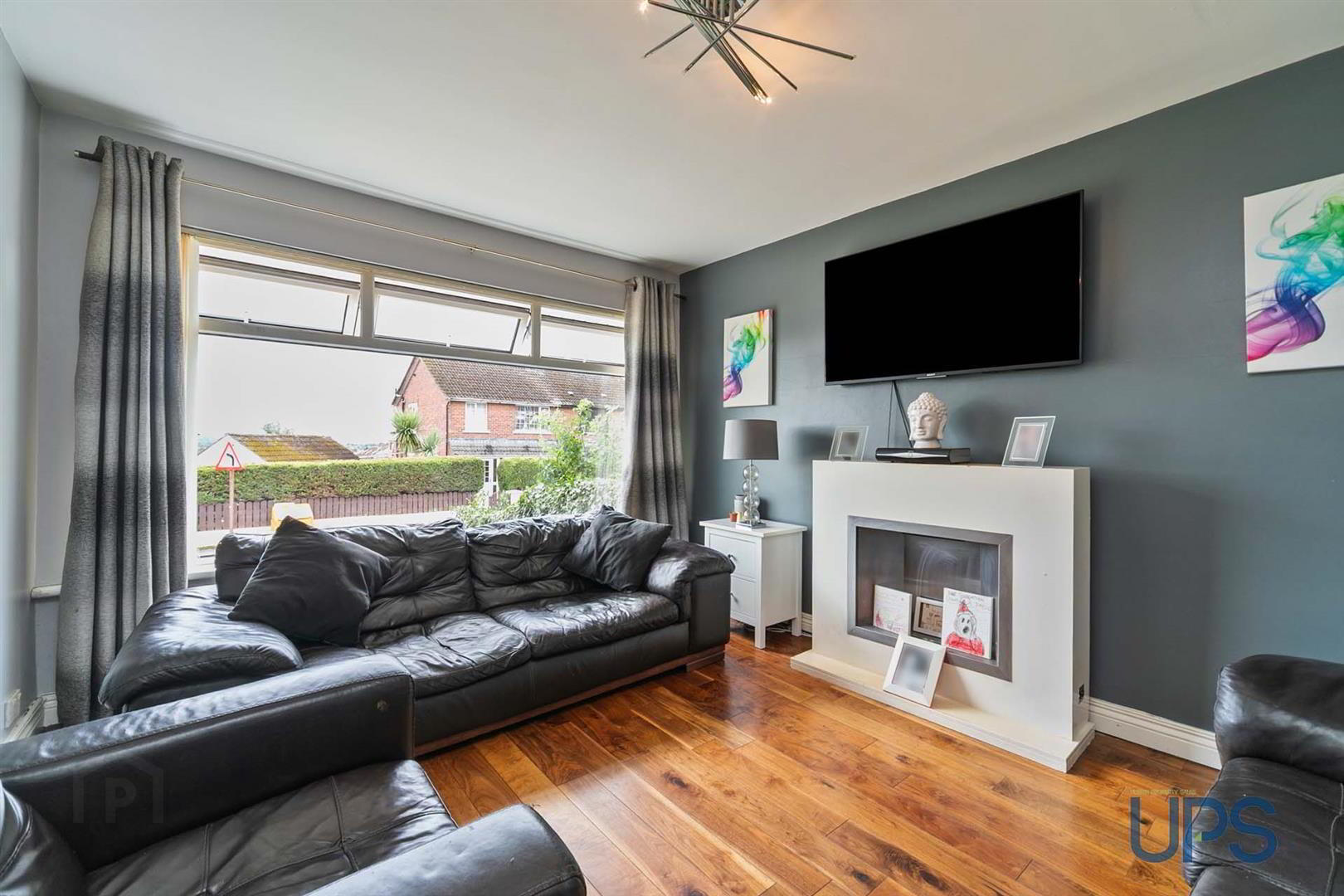
Additional Information
- A sizeable semi-detached home extending to around 1090 sqft and perfectly set within this prime and highly sought-after residential location.
- Three bedrooms plus access to a developed roof space which has an ensuite shower room.
- Two separate reception rooms.
- Fitted kitchen.
- Additional white bathroom suite on the first floor.
- Off-road car parking / detached garage / front and rear gardens.
- Gas-fired central heating / uPVC double glazing.
- Tremendous doorstep convenience to include accessibility to lots of schools, shops and transport links along with the Glider service and Colin Glen, Ireland's leading adventure park.
- Close to an abundance of amenities in Andersonstown, including cafes, restaurants and state-of-the-art leisure facilities, plus much more.
- Viewing comes strongly recommended.
Three bedrooms plus a developed roof space which has an ensuite shower room, and there is an additional white bathroom suite on the first floor.
On the ground floor there is a spacious and welcoming entrance hall as well as two separate reception rooms and a fitted kitchen.
Other qualities include gas-fired central heating, UPVC double glazing and off-road car parking that leads to a detached garage as well as front and rear gardens.
A popular location that is in constant demand, and we have no hesitation in recommending an early viewing to avoid disappointment.
- GROUND FLOOR
- Upvc double glazed front door to;
- SPACIOUS AND WELCOMING ENTRANCE HALL
- Tiled floor.
- LOUNGE 4.01m x 3.38m (13'2 x 11'1)
- Wood strip floor.
- LIVING ROOM 3.61m x 2.77m (11'10 x 9'1)
- Wood strip floor, double glazed sliding patio door to rear garden.
- KITCHEN 3.61m x 2.26m (11'10 x 7'5)
- Range of high and low level units, single drainer stainless steel 1 1/2 bowl sink unit, plumbed for washing machine, Upvc double glazed back door.
- FIRST FLOOR
- BEDROOM 1 3.51m x 2.95m (11'6 x 9'8)
- Laminated wood effect floor.
- BEDROOM 2 3.61m x 2.74m (11'10 x 9'0)
- Wooden effect strip floor.
- BEDROOM 3 / STUDY 2.29m x 1.80m (7'6 x 5'11)
- WHITE BATHROOM SUITE
- Bath, shower unit, low flush w.c, wash hand basin.
- ROOFSPACE 5.21m x 3.78m (17'1 x 12'5)
- ENSUITE SHOWER ROOM
- Shower cubicle, electric shower unit, low flush w.c, pedestal wash hand basin, tiled floor.
- OUTSIDE
- Enclosed rear garden / decking, wall, railings, pillars and gates, off road carparking, front garden, gates to further parking.
- DETACHED GARAGE


