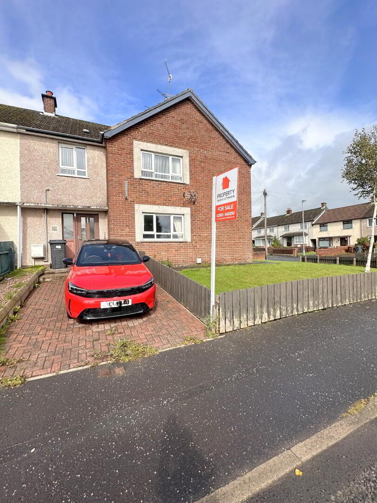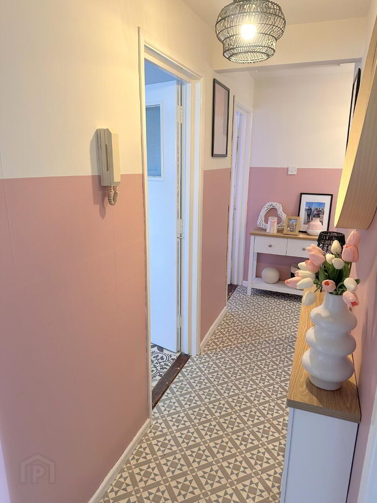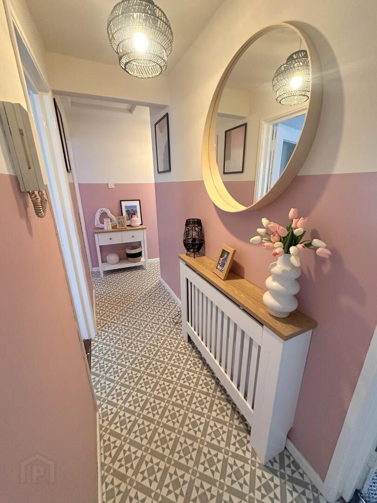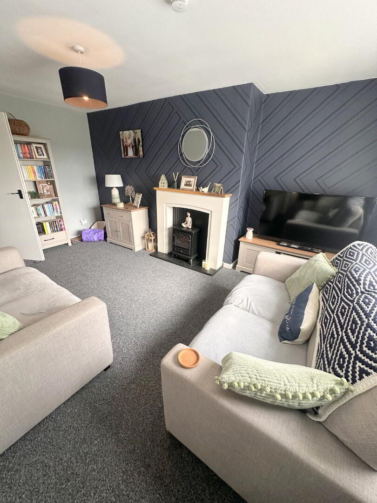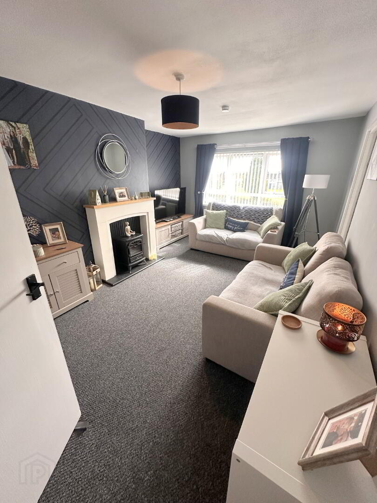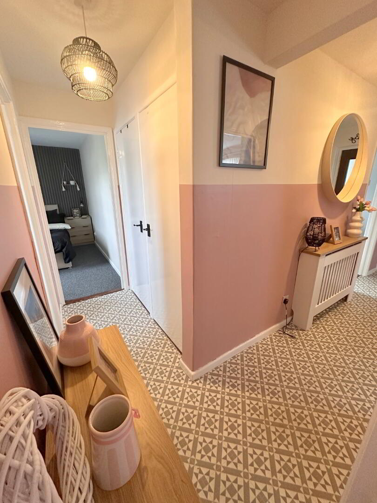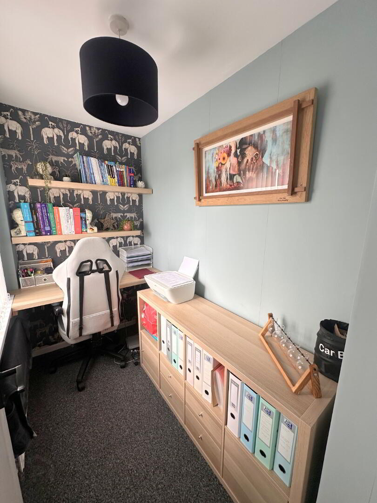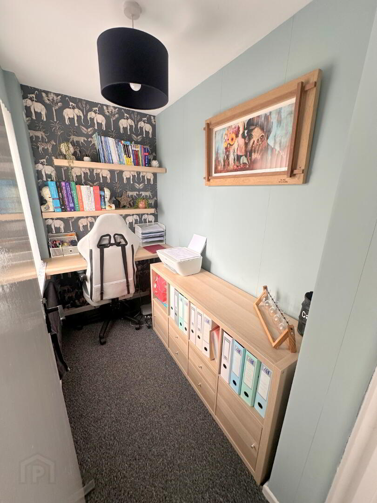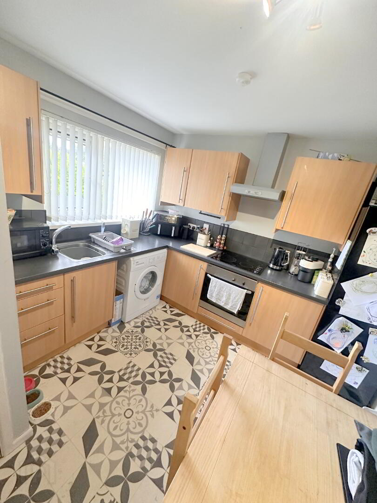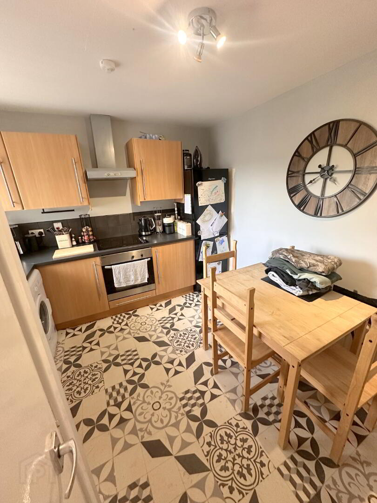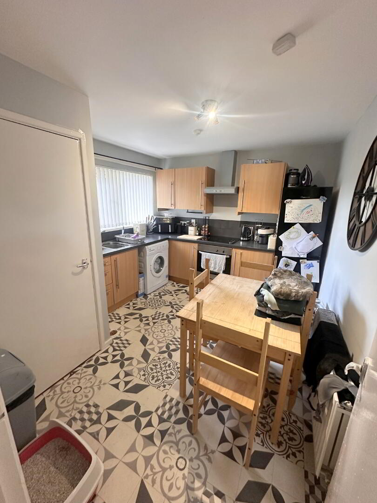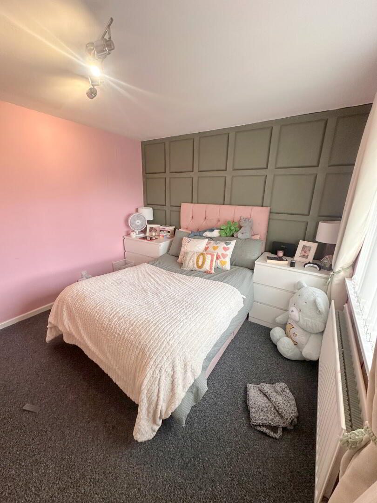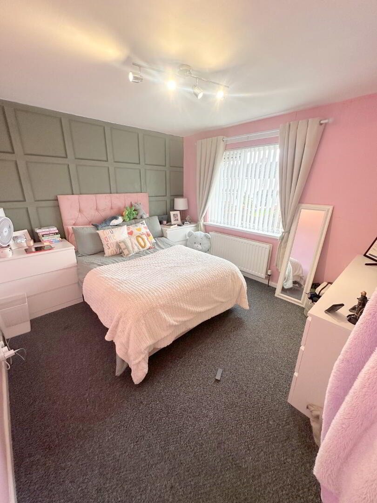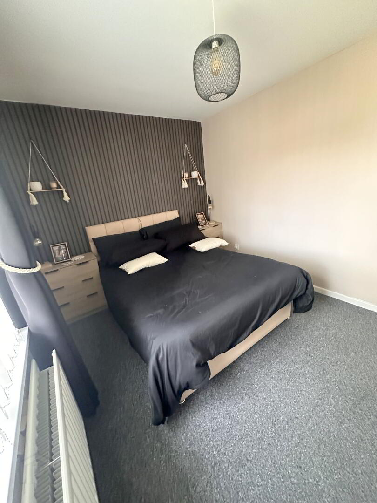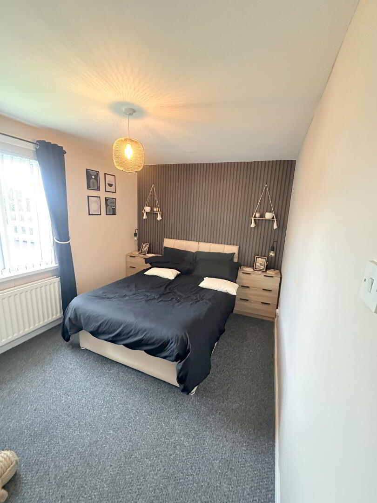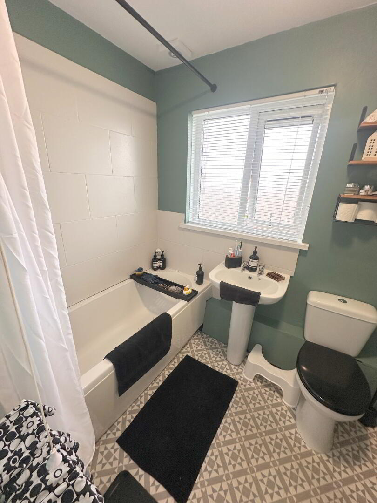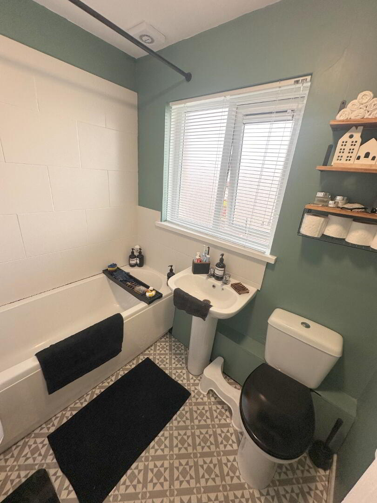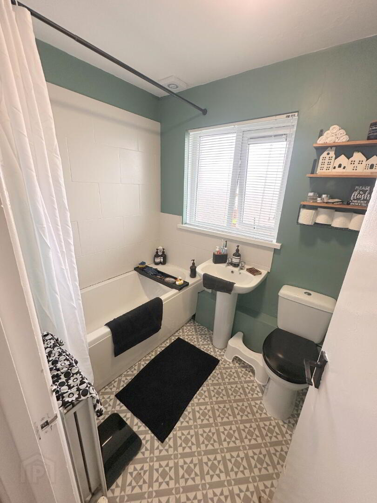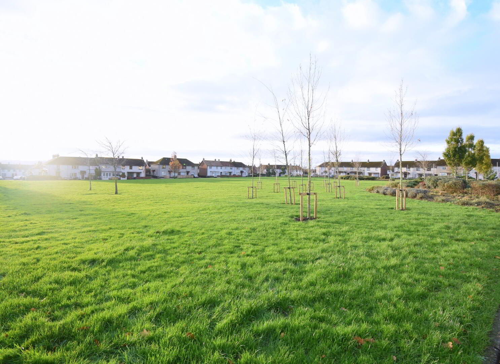145b Glenkeen Avenue,
Greenisland, BT38 8ST
2 Bed 1st Floor Apartment
Offers Over £89,950
2 Bedrooms
1 Bathroom
1 Reception
Property Overview
Status
For Sale
Style
1st Floor Apartment
Bedrooms
2
Bathrooms
1
Receptions
1
Property Features
Tenure
Not Provided
Heating
Gas
Broadband Speed
*³
Property Financials
Price
Offers Over £89,950
Stamp Duty
Rates
£356.40 pa*¹
Typical Mortgage
Legal Calculator
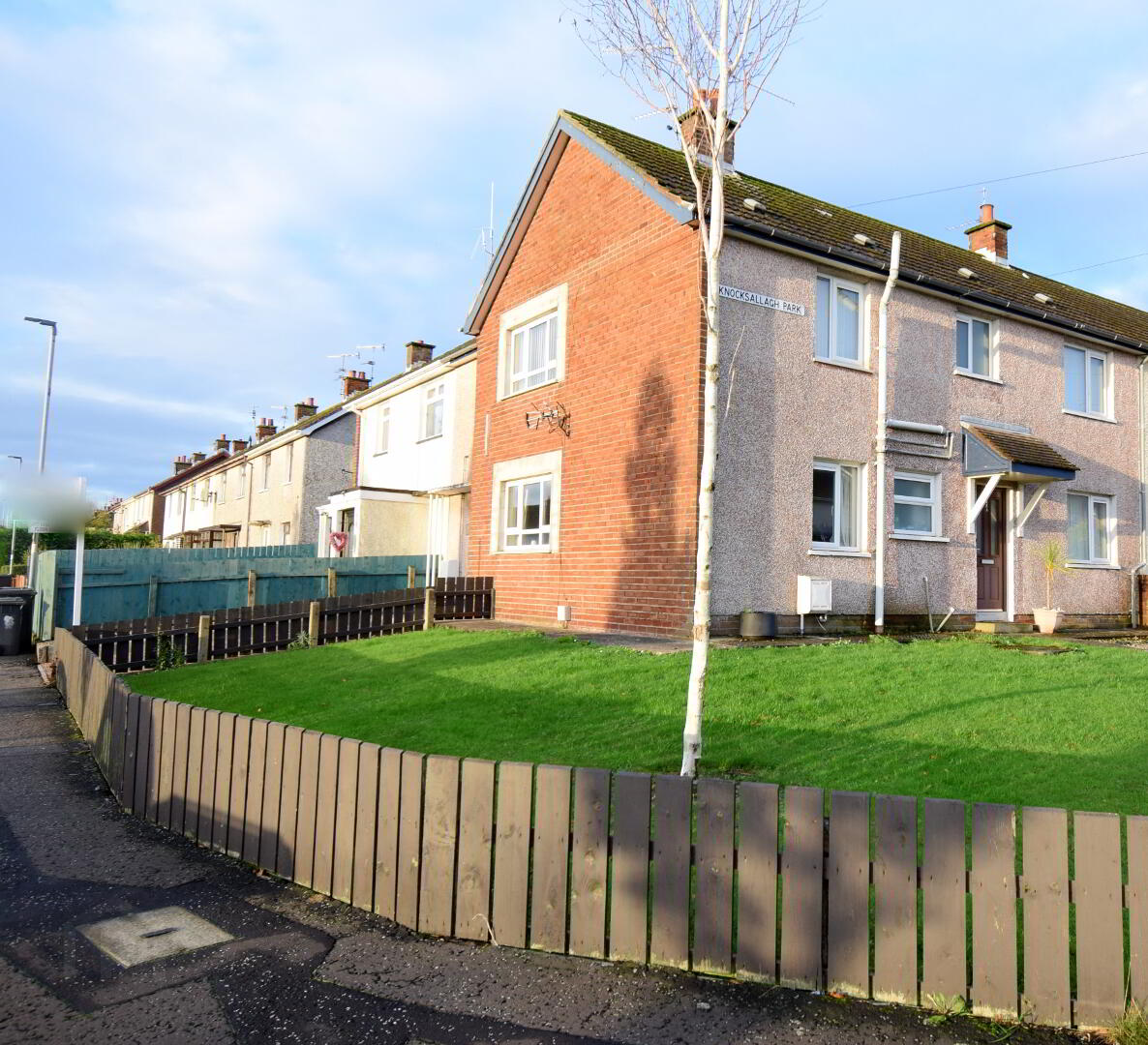
Property Sales and Lettings are delighted to offer to the sales market this well presented two-bedroom first floor apartment located in the ever-popular Greenisland. Within close access to all local amenities including schools, shops, public transport routes and Jordanstown University. This property is a fantastic opportunity for investors with a rental yield of 8%.
- The property consists of the above:
- Partially glazed front door, leading to
- Building entrance hall with stairs leading to 1st floor landing
- Entrance Hallway, laid in vinyl, with built in storage cupboards.
- Spacious living area, laid in carpet with feature fireplace.
- Office area, laid in carpet.
- Kitchen, laid in vinyl, with a variety of high-and low-level units, storage cupboard and integrated appliances.
- Spacious Master Bedroom, laid in carpet.
- Spacious Double Bedroom, laid in carpet.
- White, three-piece bathroom suite, consisting of shower over bath, sink and pedestal and low flush WC.
- Private Driveway Parking
- Gas Fired Central Heating
- Convenient location
- Early viewing highly recommended to avoid disappointment
Room Measurements
Entrance Hallway 4.61m x 0.98m (15’1” x 3’2”)
Entrance Hallway, laid in vinyl, with built in storage cupboards.
Living Area 3.52m x 4.88m (11’5” x 16’1”)
Spacious living area, laid in carpet with feature fireplace.
Office Space 2.52m x 1.46m 4’7”)
Office area, laid in carpet.
Kitchen 3.03m x 3.46m (9’9” x 11’4”)
Kitchen, laid in vinyl, with a variety of high- and low-level units, storage cupboard and integrated appliances.
Master Bedroom 3.12m x 3.46m (10’2” x 11’4”)
Spacious Master Bedroom, laid in carpet.
Bedroom 2.68m x 3.27m (8’7” x 10’7”)
Spacious Double Bedroom, laid in carpet.
Bathroom 2.08m x 1.69m (6’8” x 5’5”)
White, three-piece bathroom suite, consisting of shower over bath, sink and pedestal and low flush WC.
Disclaimer
Disclaimer: N/B: All measurement taken at the widest points with a laser measuring tool. Please also note that Property Sales & Lettings NI Ltd have not tested any of the services or systems in this property. Purchasers should arrange/commission their own inspections if they deem this action is necessary.


