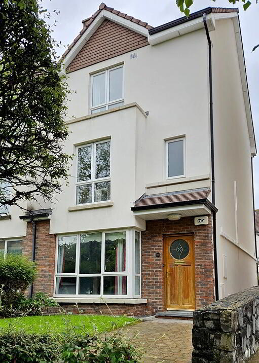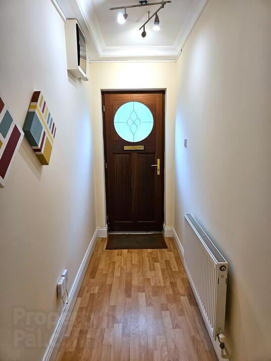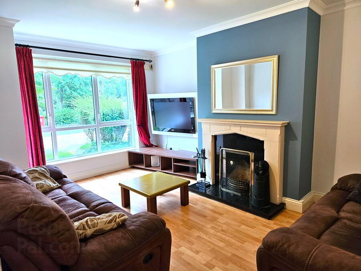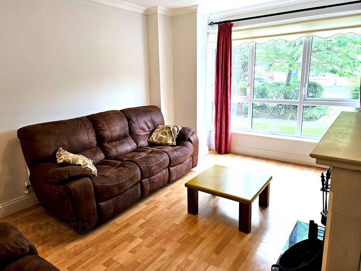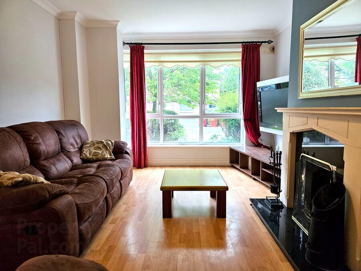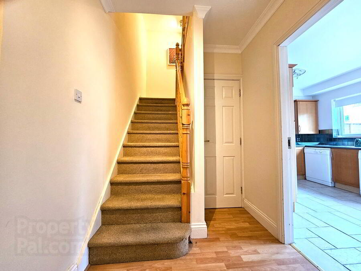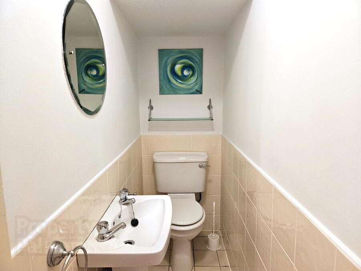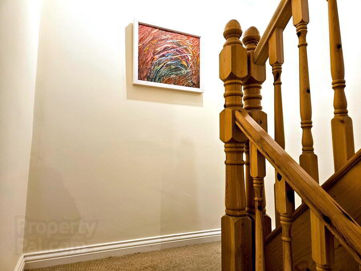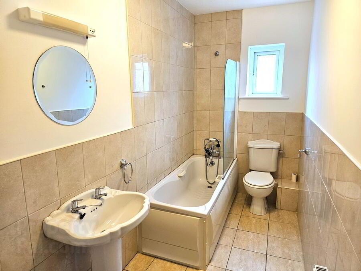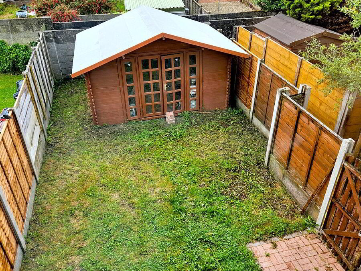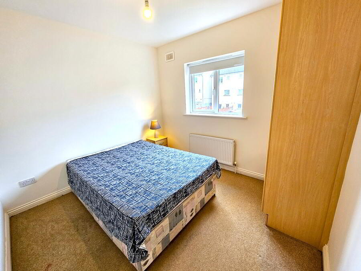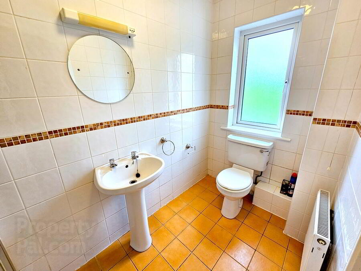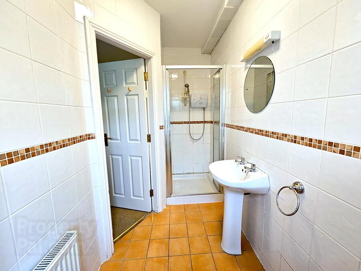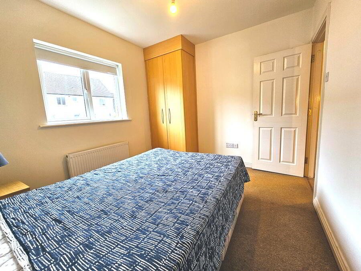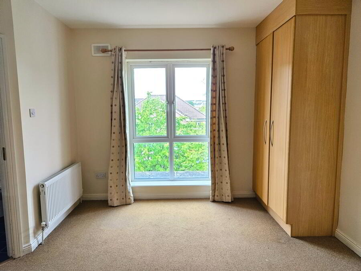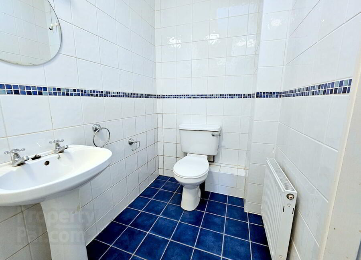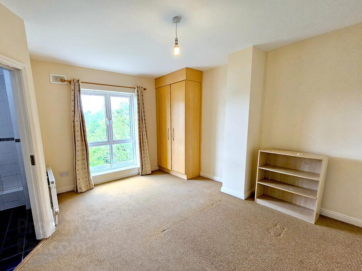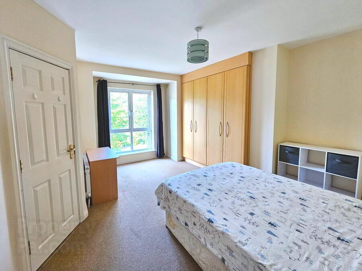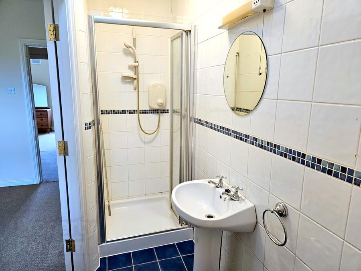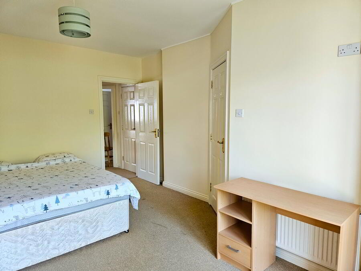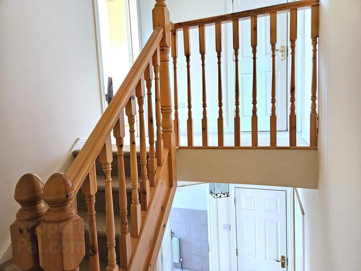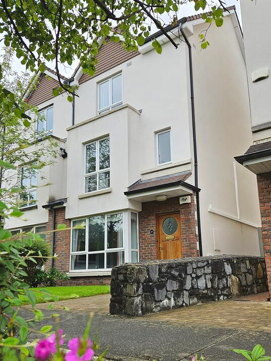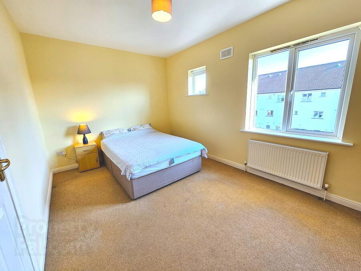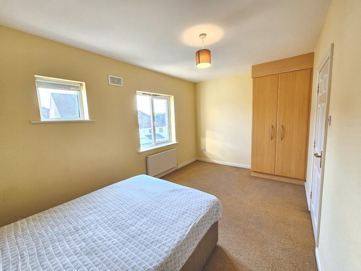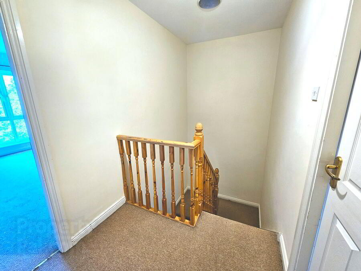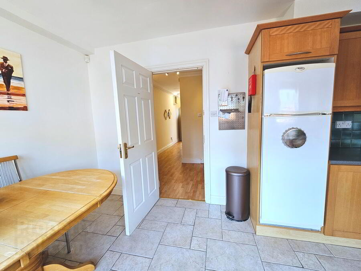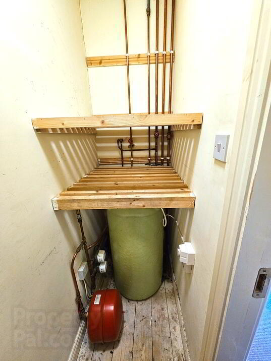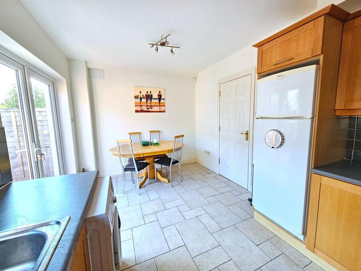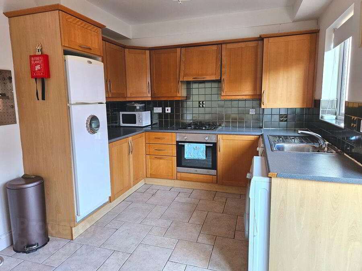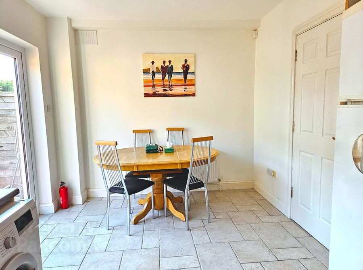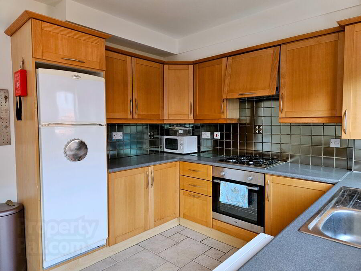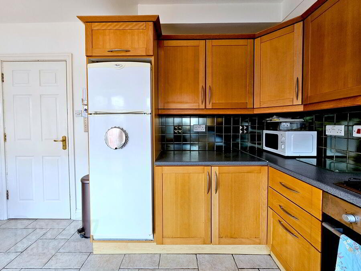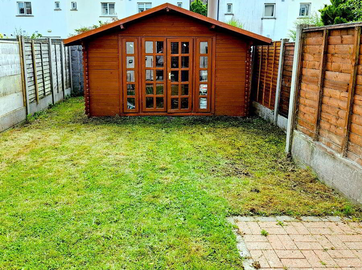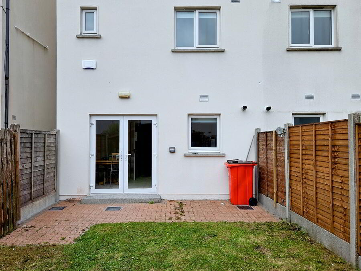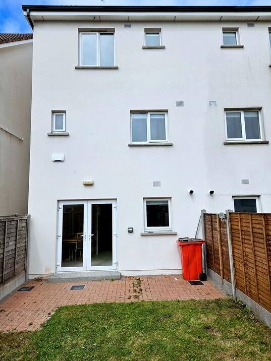145 Rosan Glas,
Rahoon Road, Galway City, H91WC6W
4 Bed End-terrace House
Price €398,000
4 Bedrooms
4 Bathrooms
Property Overview
Status
For Sale
Style
End-terrace House
Bedrooms
4
Bathrooms
4
Property Features
Tenure
Not Provided
Property Financials
Price
€398,000
Stamp Duty
€3,980*²
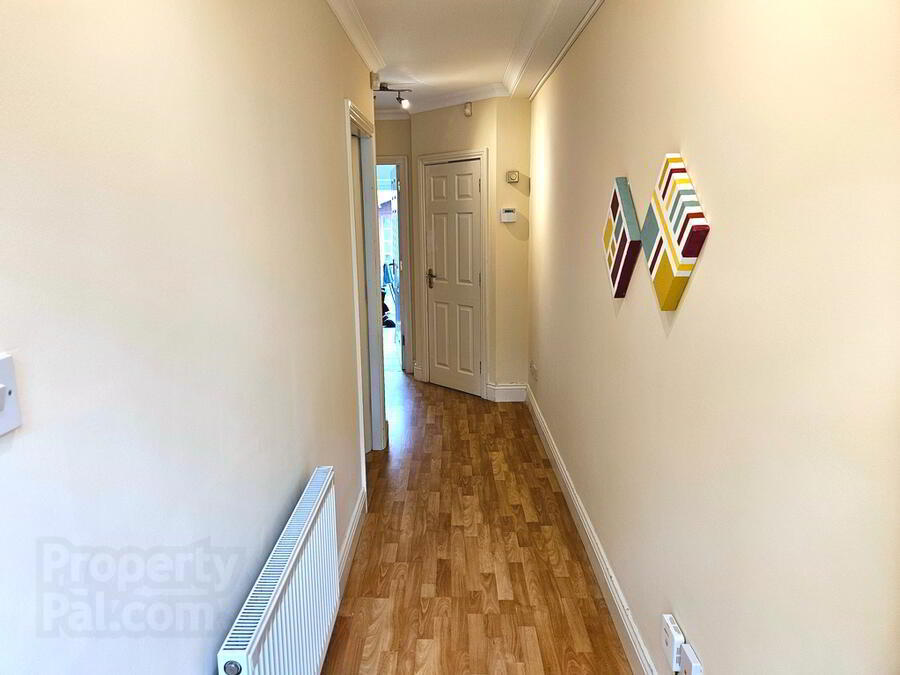 Gordon Hughes Estate Agents are delighted to offer to market via Private Treaty an excellent four bed end of terrace home in the popular Rosan Glas development in Galway City. Constructed by O'Malley builders in 2003, Rosan Glas is a popular residential development situated just off the Rahoon Road, that offers a family friendly environment with manicured green areas and well managed communal areas. This property offers a wonderful opportunity for an owner occupier to purchase a truly stand-out home with all modern living conveniences in an exceptional location. Salthill is readily accessible and the area has a host of local amenities nearby including multiple schools (Gaelscoil Mhic Ahmlaigh, Knocknacarra National School & Colaiste Na Coiribe). Gateway Retail Park & Dunnes Supermarket along with Aldi, B&Q, Boots, Harvey Norman and a range of other shops. A regular bus route and excellent transport links give quick access to Galway City Centre, University of Galway, University Hospital Galway, Salthill & neighbouring suburbs. Being sold to include all fixtures and fittings and is in walk-in condition. The ground floor of the house comprises a separate living room with large front facing bay window. The open-plan kitchen, located to the rear of the property, offers double doors to a private rear garden, perfect for outdoor entertainment and relaxation. A guest WC and a cloakroom complete the ground floor accommodation. On the first floor, there are two generously sized bedrooms, one of which has a sizable ensuite, as well as an array of built-in wardrobes. The main bathroom on the same floor, is fully tiled on both floor and walls. A laundry room completes the accommodation on this level, with electric dryer. The top floor houses two further fine-sized double bedrooms, with the larger of the two offering an array of fitted wardrobes and en-suite. Externally the property offers adequate parking to front, a low maintenance private rear garden with a paved patio area, lawn, log cabin and rear pedestrian gate access. A specious 4m x 3m log cabin at the bottom of the garden is ideal as a home office or remote working space, with long workbench, electrics and gigabit network datapoints. This property would make an ideal first home and is ready for immediate occupation. Viewing is highly recommended.
Gordon Hughes Estate Agents are delighted to offer to market via Private Treaty an excellent four bed end of terrace home in the popular Rosan Glas development in Galway City. Constructed by O'Malley builders in 2003, Rosan Glas is a popular residential development situated just off the Rahoon Road, that offers a family friendly environment with manicured green areas and well managed communal areas. This property offers a wonderful opportunity for an owner occupier to purchase a truly stand-out home with all modern living conveniences in an exceptional location. Salthill is readily accessible and the area has a host of local amenities nearby including multiple schools (Gaelscoil Mhic Ahmlaigh, Knocknacarra National School & Colaiste Na Coiribe). Gateway Retail Park & Dunnes Supermarket along with Aldi, B&Q, Boots, Harvey Norman and a range of other shops. A regular bus route and excellent transport links give quick access to Galway City Centre, University of Galway, University Hospital Galway, Salthill & neighbouring suburbs. Being sold to include all fixtures and fittings and is in walk-in condition. The ground floor of the house comprises a separate living room with large front facing bay window. The open-plan kitchen, located to the rear of the property, offers double doors to a private rear garden, perfect for outdoor entertainment and relaxation. A guest WC and a cloakroom complete the ground floor accommodation. On the first floor, there are two generously sized bedrooms, one of which has a sizable ensuite, as well as an array of built-in wardrobes. The main bathroom on the same floor, is fully tiled on both floor and walls. A laundry room completes the accommodation on this level, with electric dryer. The top floor houses two further fine-sized double bedrooms, with the larger of the two offering an array of fitted wardrobes and en-suite. Externally the property offers adequate parking to front, a low maintenance private rear garden with a paved patio area, lawn, log cabin and rear pedestrian gate access. A specious 4m x 3m log cabin at the bottom of the garden is ideal as a home office or remote working space, with long workbench, electrics and gigabit network datapoints. This property would make an ideal first home and is ready for immediate occupation. Viewing is highly recommended.Accommodation
Entrance hallway with wooden laminate flooring, coving, storage cupboard, WC, and staircase to first floorLiving room with open fireplace, bay window, and coving
Downstairs toilet with tiled flooring and part tiled walls
Cloakroom with space for storage and coat hanging
Kitchen with tiled flooring, fitted units, appliances, and access to the rear garden
First floor landing with access to two bedrooms, main bathroom, utility area, and staircase to second floor
Main first floor bedroom with built-in wardrobes and en suite
Second first floor bedroom with built-in wardrobes and garden views
Main bathroom with bath, shower attachment, and tiled finishes
Utility area with plumbing for washing machine and tumble dryer
Second floor landing with access to two further bedrooms and storage/hot press
Second floor bedroom with built-in wardrobes and en suite
Additional second floor bedroom with built-in wardrobes and garden views
Hot press/storage cupboard with lagged tank and shelvingOutside:
Front driveway with ample parking
Rear enclosed garden with lawn, timber fencing, and gated rear access
Detached 4m x 3m log cabin with full electrics, workbench, seating, consumer unit, and CAT6 data points connected to the main house
Directions
GPS coordinates: 53.2765025,-9.089934999999999<br />Eircode: H91 WC6W

