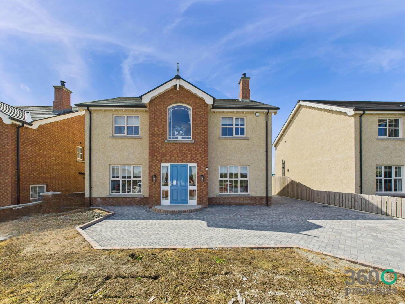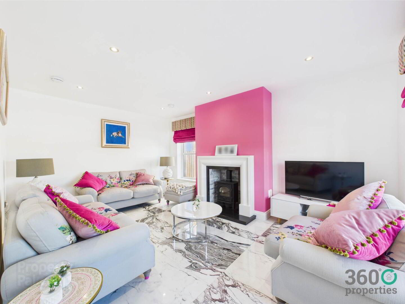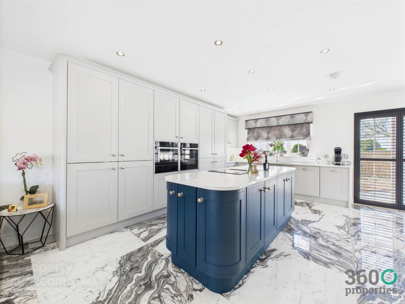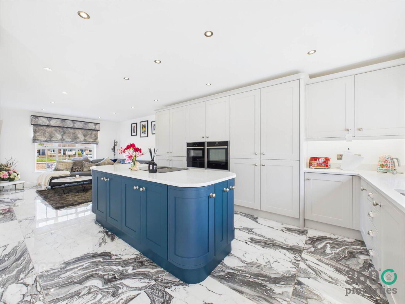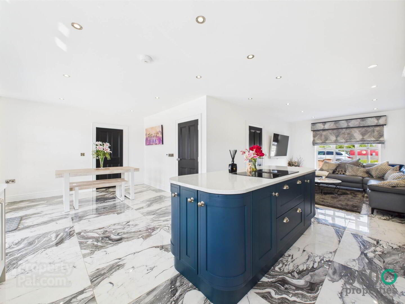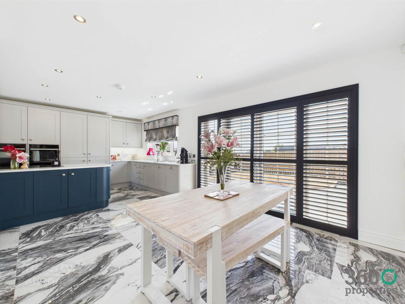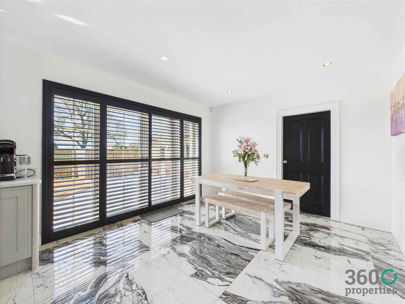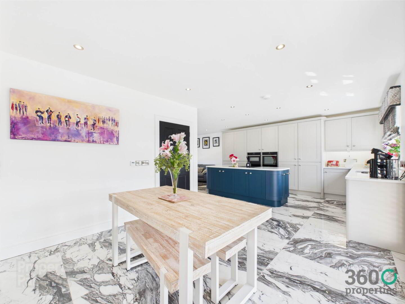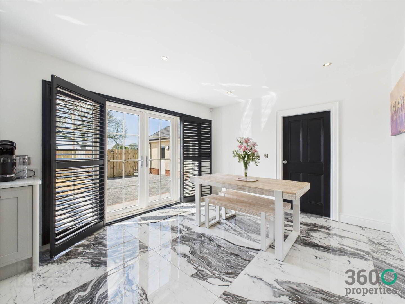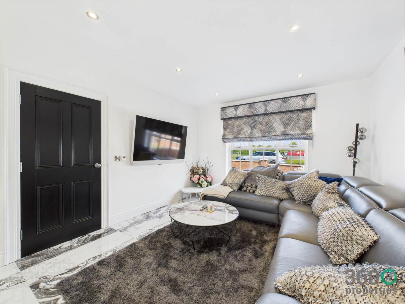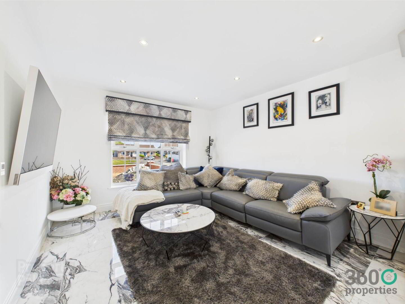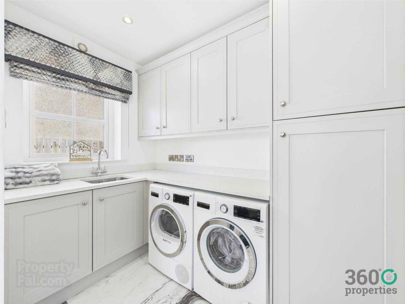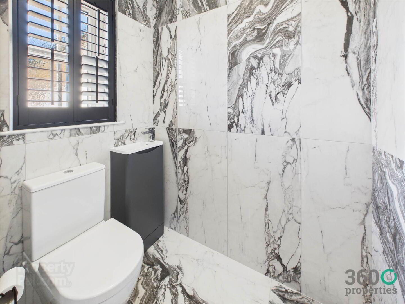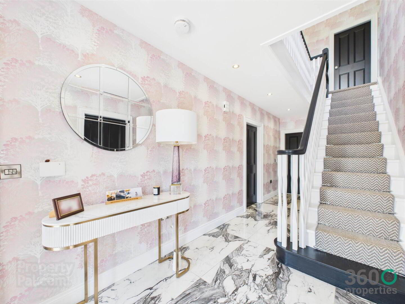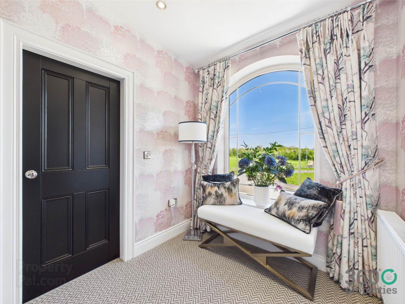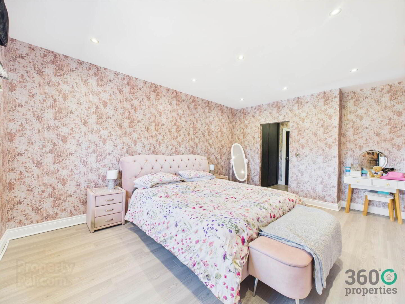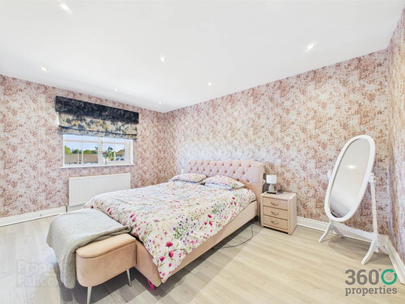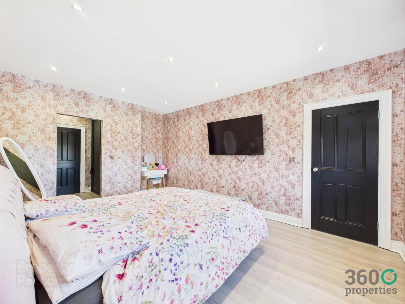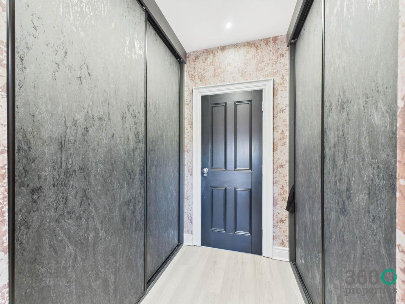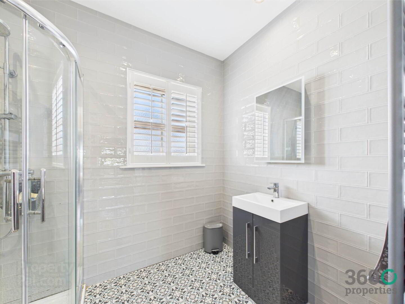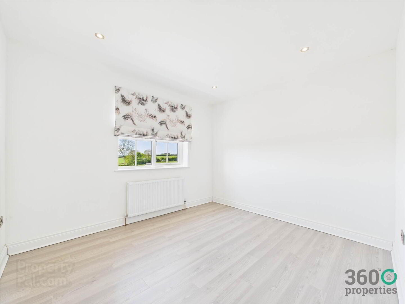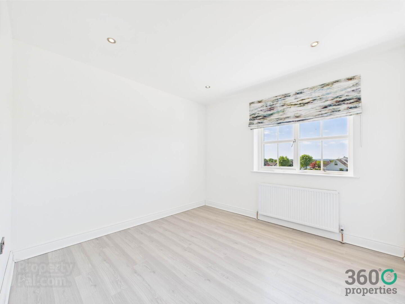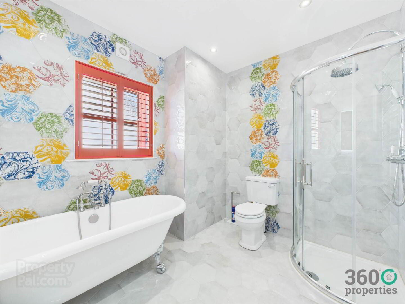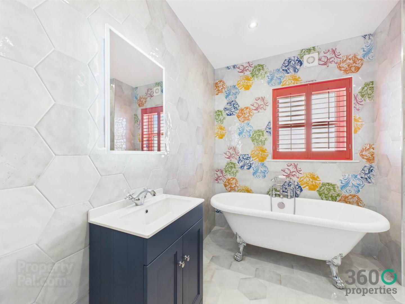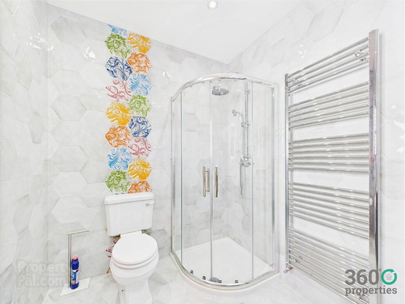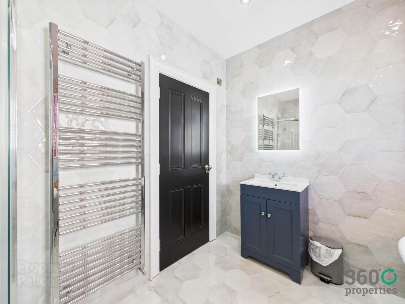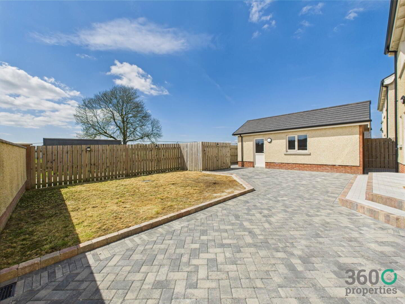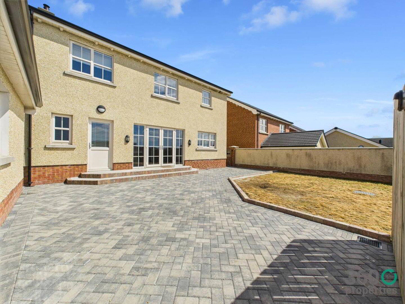145 Carniny Road,
Ballymena, BT43 5LD
4 Bed Detached House
Offers Over £374,950
4 Bedrooms
3 Bathrooms
1 Reception
Property Overview
Status
For Sale
Style
Detached House
Bedrooms
4
Bathrooms
3
Receptions
1
Property Features
Tenure
Freehold
Energy Rating
Heating
Oil
Property Financials
Price
Offers Over £374,950
Stamp Duty
Rates
£2,268.00 pa*¹
Typical Mortgage
Legal Calculator
In partnership with Millar McCall Wylie
Property Engagement
Views Last 7 Days
264
Views Last 30 Days
1,646
Views All Time
8,148
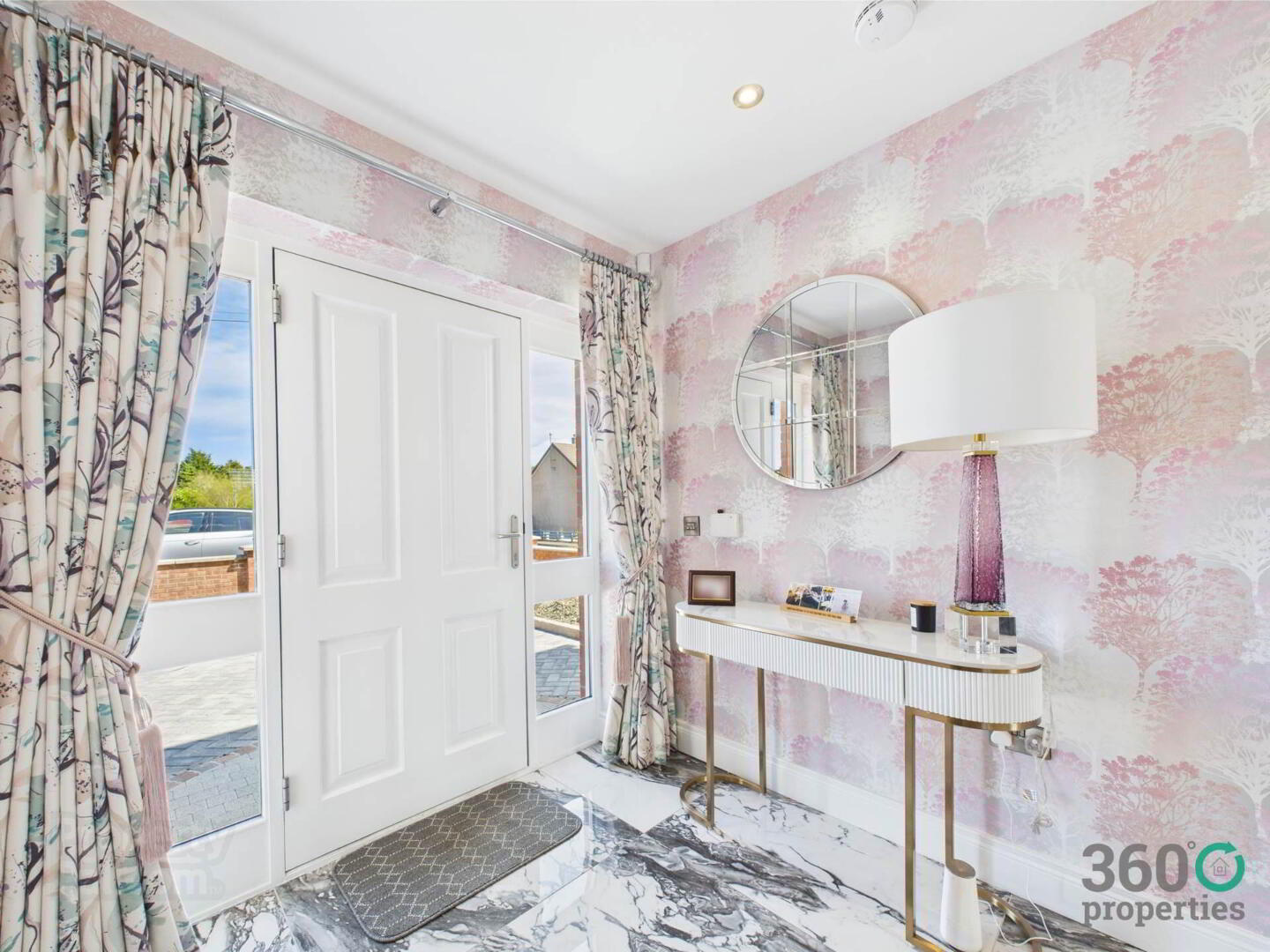
Features
- Recently constructed, high energy efficient four bedroom detached home.
- Finished to an exceptional standard throughout.
- Located on the popular Carniny Road.
- Spacious open plan kitchen/living/diner.
- Three bathrooms.
- Low maintenance yard and garage.
- Benefitting from Oil fired central heating and uPVC double glazing throughout.
GROUND FLOOR
Hall
19`5`` x 7`0``
Cloakroom. Porcelain tile with carpet runner to stairs.
Lounge:
16`6`` x 11`9``
Multi-fuel stove with feature brick inset, white surround and granite hearth. Porcelain tile floor.
Kitchen/Dining/Living:
28`4`` x 11`7``
Range of eye and low level grey shaker style units and navy island with with granite work top. 1 ½ bowl Stainless steel sink with mixer tap. Integrated appliances include Neff double oven, Airforce induction hob with down drafter, dishwasher and fridge/freezer. Patio doors to rear. Porcelain tile floor.
Utility:
11`3`` x 4`1``
Range of eye and low level grey shaker style units with granite work top. Stainless steel sink with drainer bay and mixer tap. Plumbed for washing machine and space for tumble dryer. Porcelain tile floor.
W/C
5`4`` x 3`8``
Low flush w/c and vanity wash hand basin. Fully tiled walls and floor.
FIRST FLOOR
Hall & Landing:
20`5`` x 7`1``
Feature window. With carpet.
Bathroom:
9`7`` x 7`11``
Four piece suite comprising of low flush w/c, vanity wash hand basin, free standing claw foot bath and mains shower with rain head. Fully tiled walls and floor.
Master Bedroom:
16`0`` x 11`10``
Walk in wardrobe. With laminate floor.
En-suite:
8`1`` x 5`10``
Three piece suite comprising of low flush w/c, vanity wash hand basin and mains shower. Towel radiator. Mosaic floor tile and brick effect tile walls.
Bedroom 2:
11`6`` x 10`4``
With laminate floor.
Bedroom 3:
10`9`` x 10`7``
With laminate floor.
Bedroom 4:
11`7`` x 7`6``
With laminate floor.
EXTERNAL
Front: Brick pavia driveway with ample space for parking. Laid in lawn. Electric gates.
Rear: Fully enclosed bound by fence brick pavia rear year with laid in lawn.
Garage: Pedestrian access. Power and lighting.
FREEHOLD
Rates: Approx £2,268 per annum
Notice
Please note we have not tested any apparatus, fixtures, fittings, or services. Interested parties must undertake their own investigation into the working order of these items. All measurements are approximate and photographs provided for guidance only.


