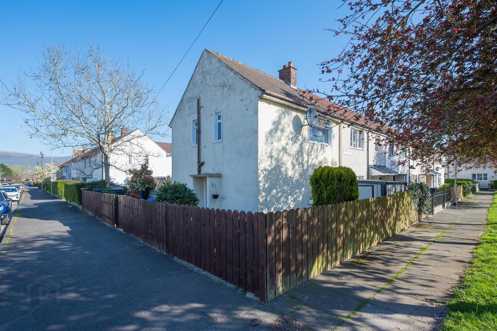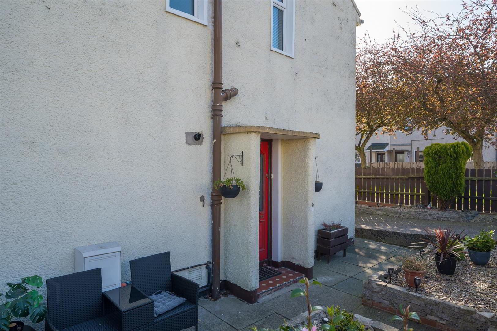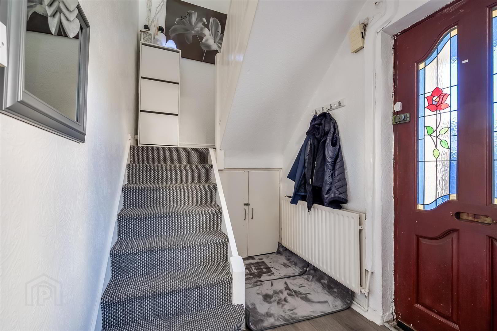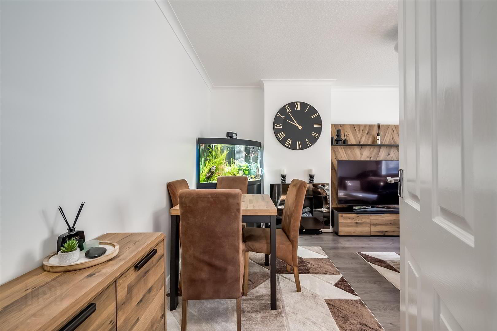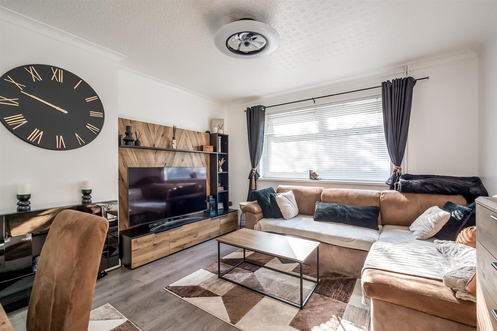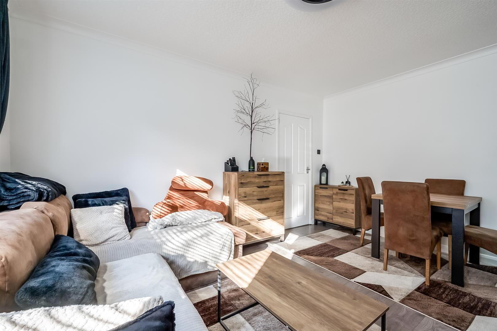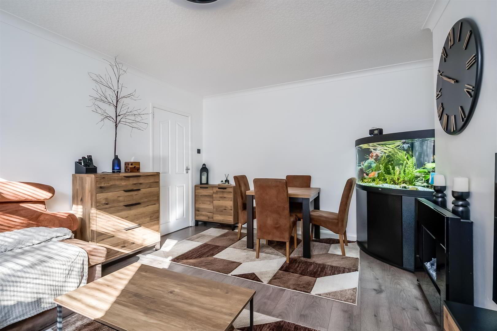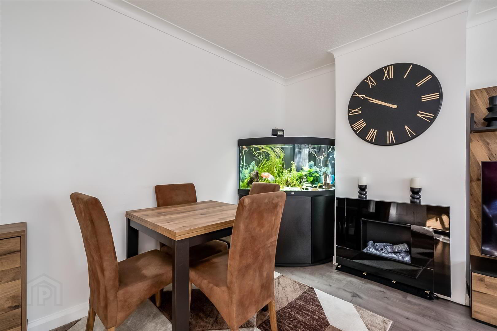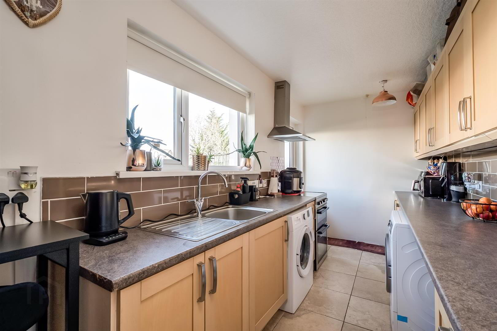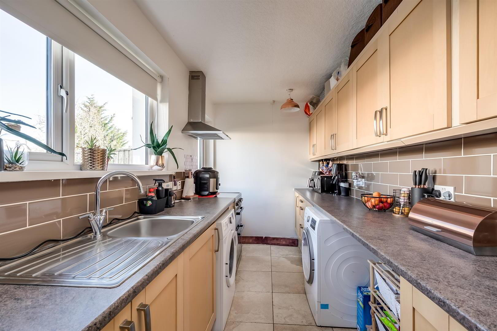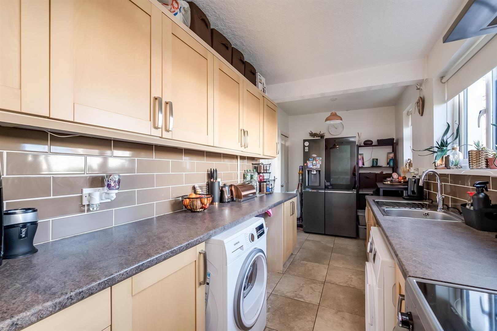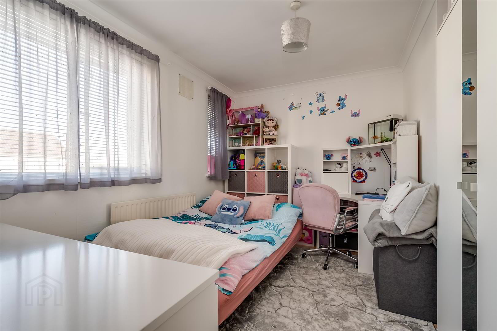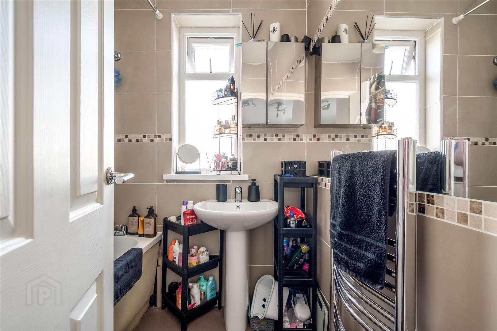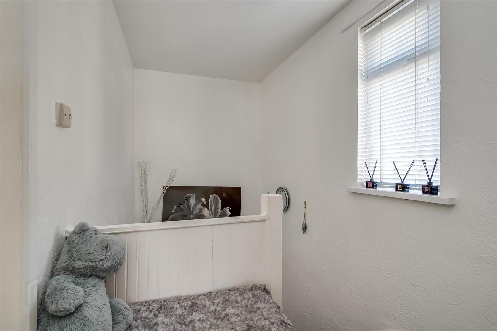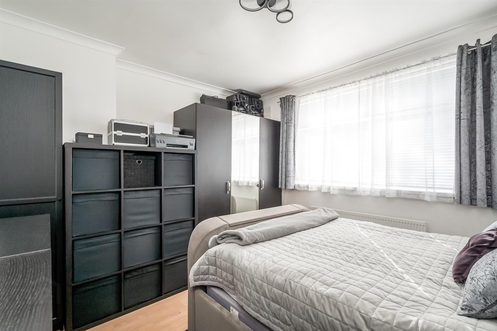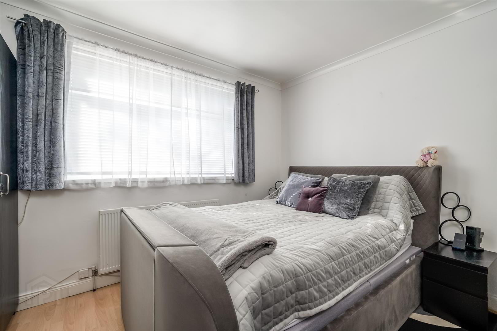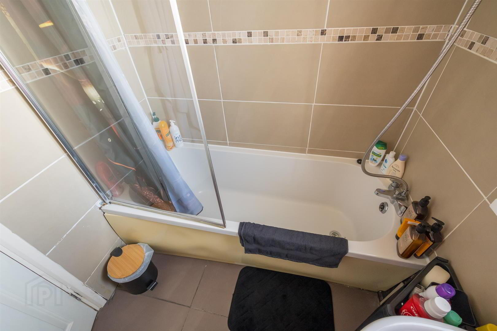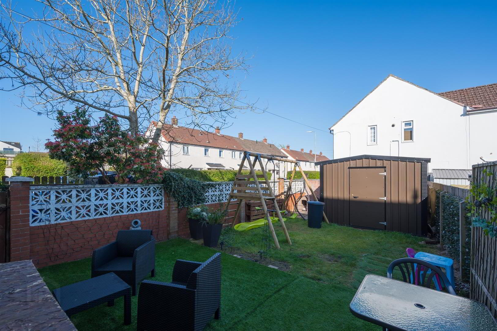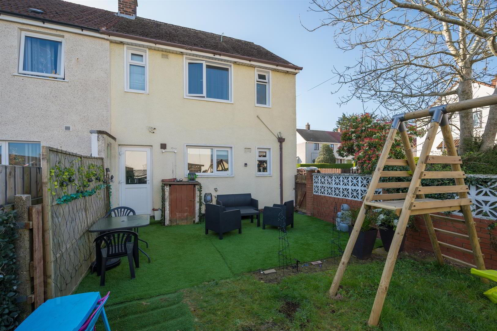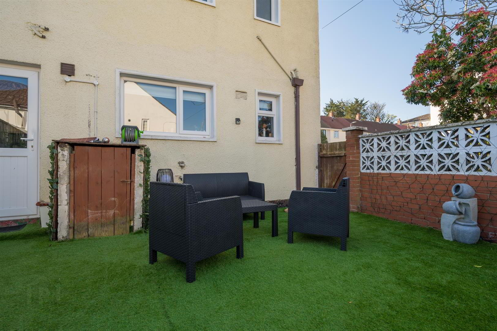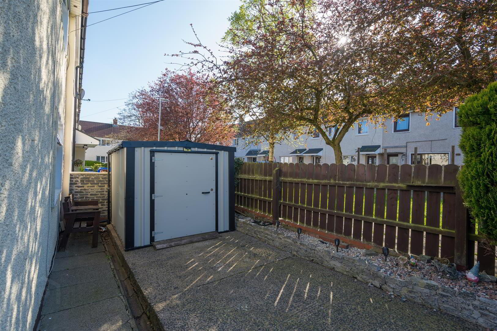144 Benmore Drive,
Belfast, BT10 0EJ
2 Bed End-terrace House
Guide Price £150,000
2 Bedrooms
1 Bathroom
1 Reception
Property Overview
Status
For Sale
Style
End-terrace House
Bedrooms
2
Bathrooms
1
Receptions
1
Property Features
Tenure
Freehold
Energy Rating
Heating
Gas
Broadband
*³
Property Financials
Price
Guide Price £150,000
Stamp Duty
Rates
£743.46 pa*¹
Typical Mortgage
Legal Calculator
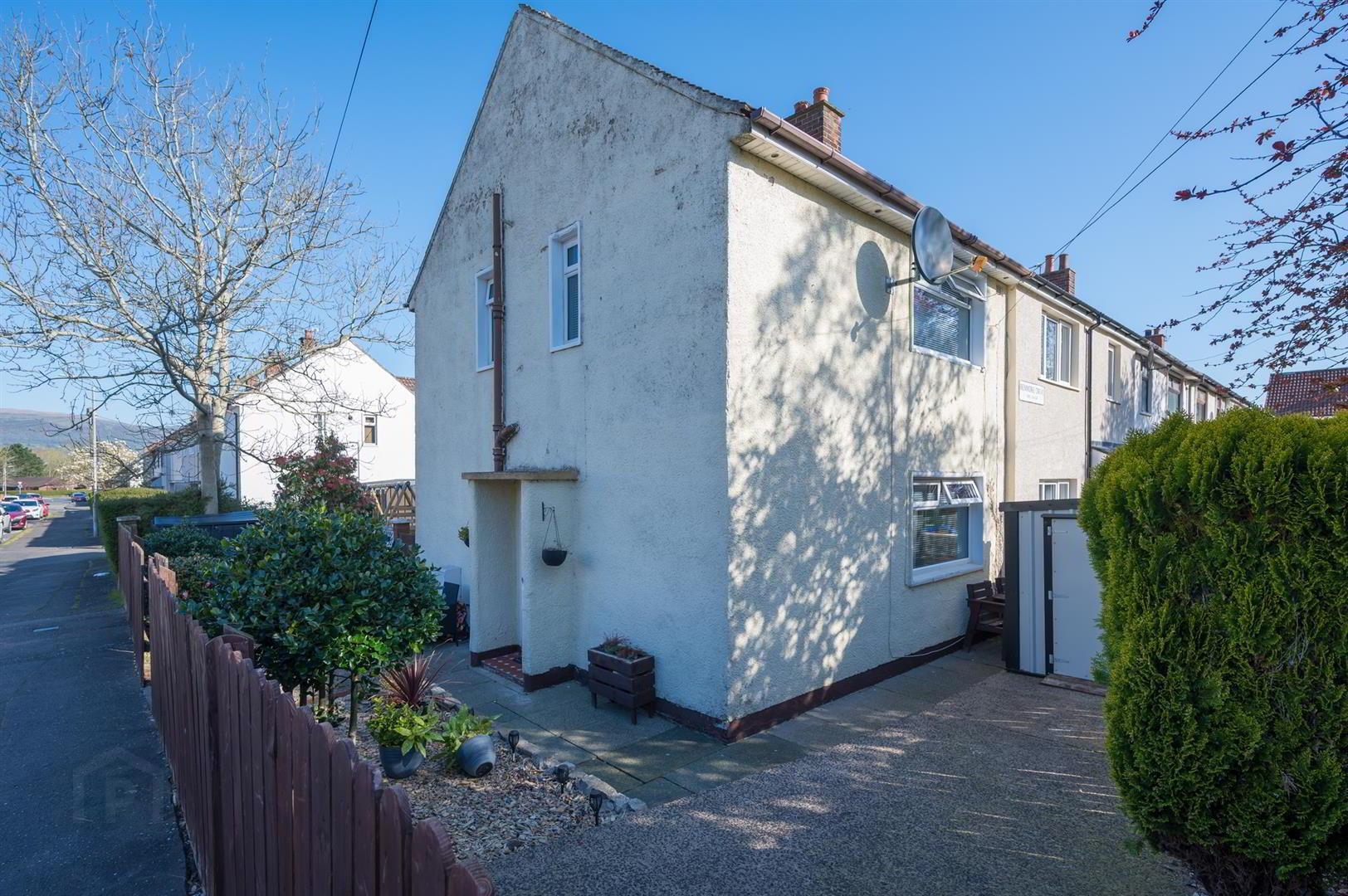
Additional Information
- Well Presented End-Terrace House
- Spacious Living Room
- Kitchen With Dining Space
- Double Glazed Windows
- Gas Fired Central Heating
- Convenient Location
- Large Enclosed Garden To Rear and Driveway To Front With Patio Space
- Suitable For A Range Of Prospective Purchasers
Conveniently located in a popular residential area in Finaghy, we are pleased to offer for sale this excellent end terrace property. The accommodation comprises large living room, kitchen with dining area, two good sized bedrooms and first floor bathroom suite with separate W.C. Further benefits from pvc double glazed windows and gas fired central heating. Externally there is a front garden with driveway and good sized garden with patio area to rear. With easy access to Finaghy Road South, Finaghy village and the Lisburn Road with public transport, schools and a Library nearby. Viewing is highly recommended.
- THE ACCOMODATION COMPRISES
- ON THE GROUND FLOOR
- ENTRANCE
- Laminate flooring.
- LIVING ROOM
- Laminate flooring.
- KITCHEN 5.6 x 2.0 (18'4" x 6'6")
- Built in storage, plumbed for washing machine / dryer. Tiled flooring.
- ON THE FIRST FLOOR
- Built in storage.
- BEDROOM ONE 3.6 x 3.0 (11'9" x 9'10")
- BEDROOM TWO 3.6 x 3.2 (11'9" x 10'5")
- Built in storage.
- BATHROOM 1.8 x 16 (5'10" x 52'5")
- White suite comprising
- W.C
- vinyl flooring
- OUTSIDE
- GARDEN


