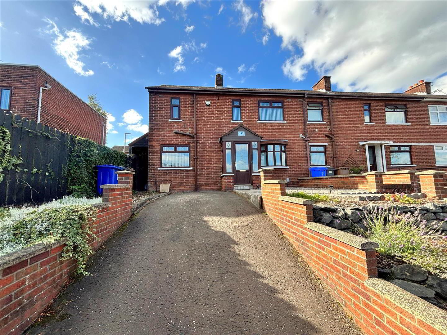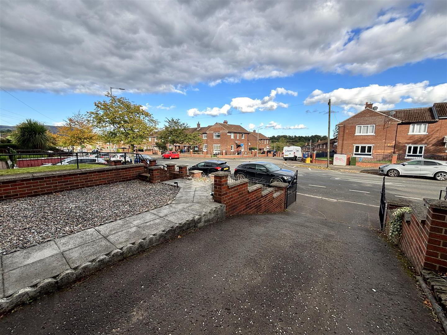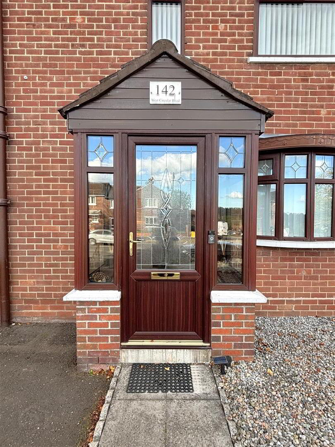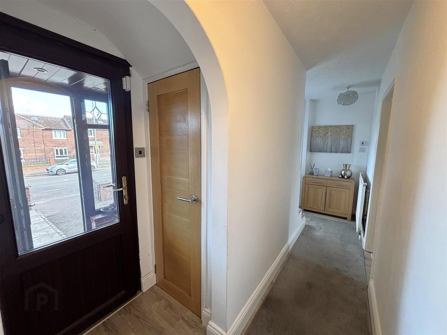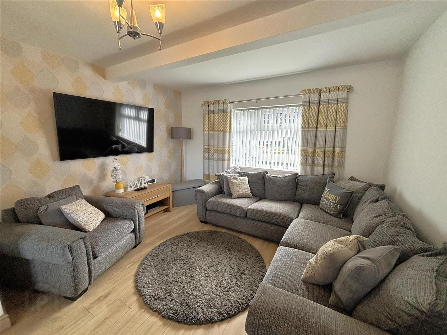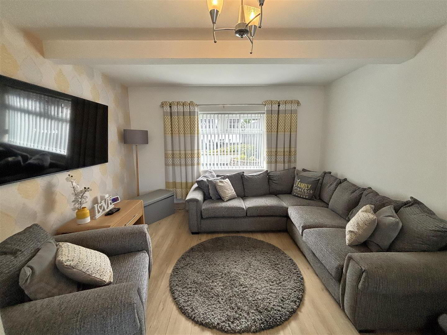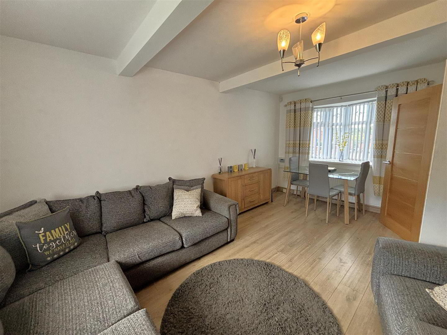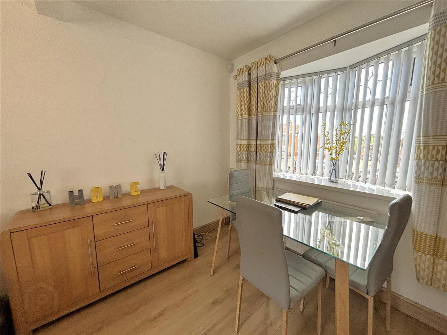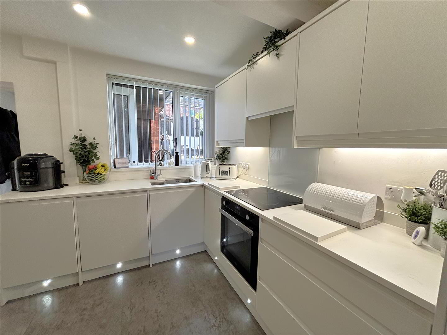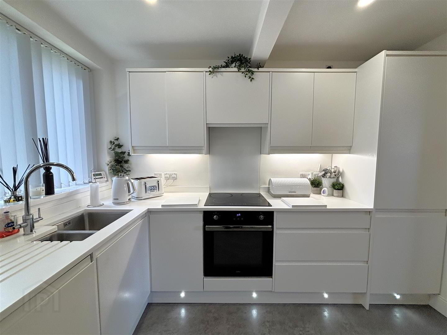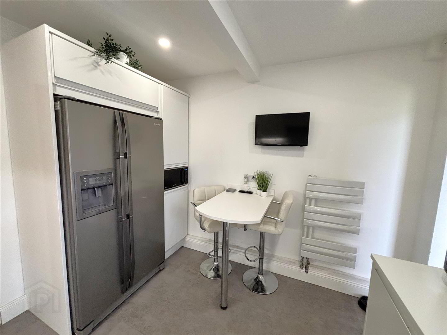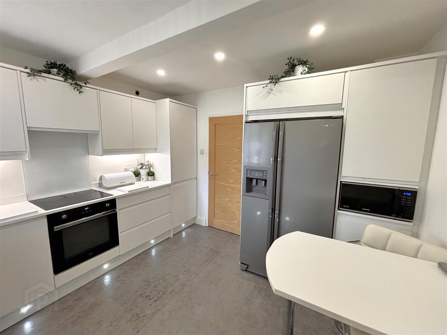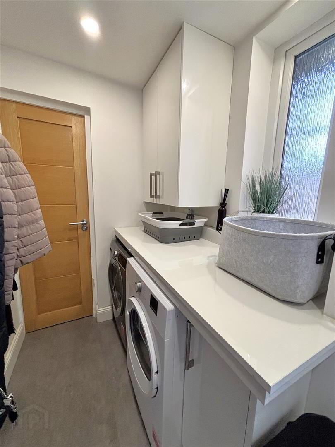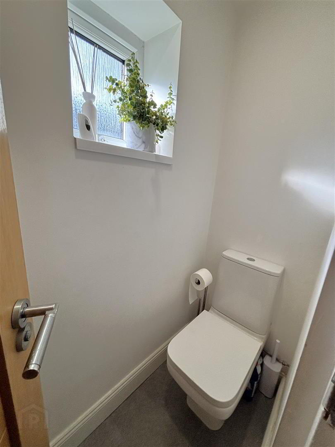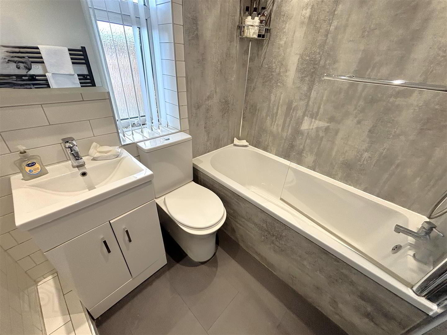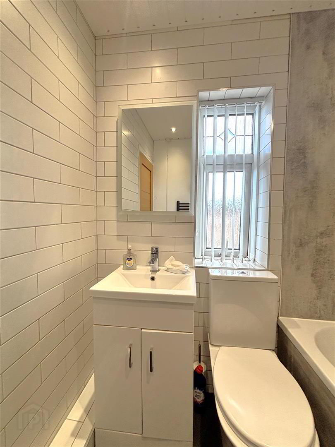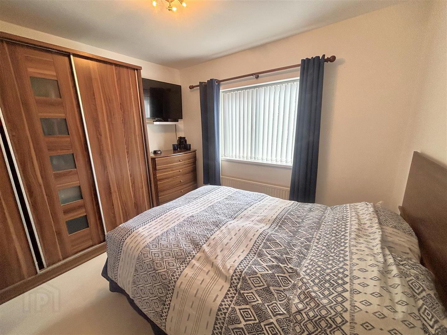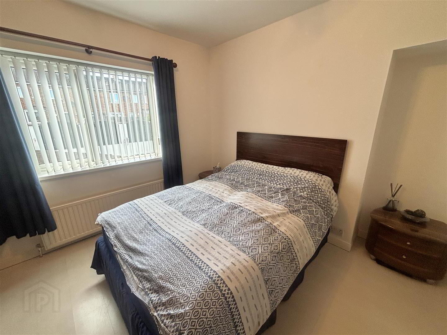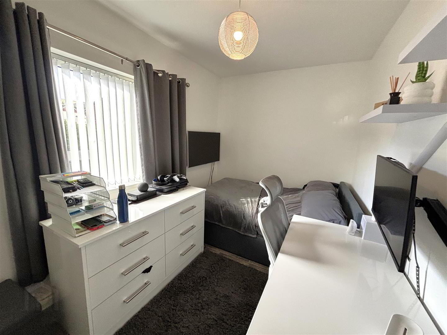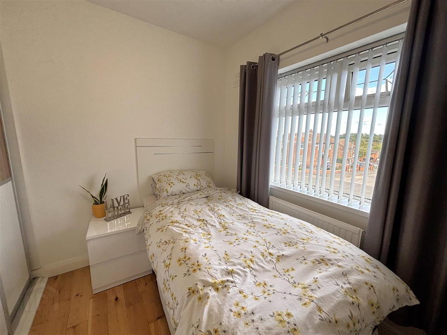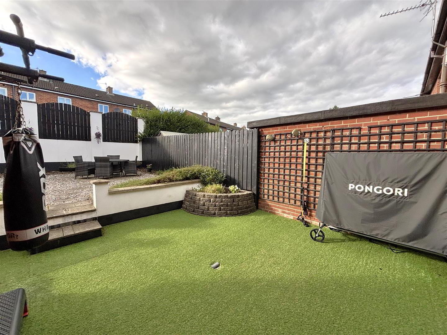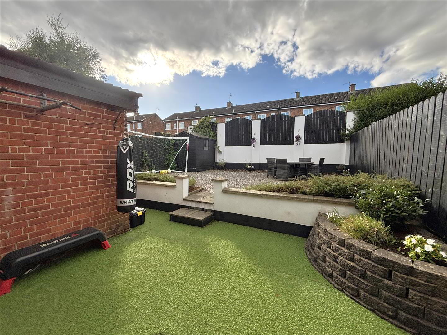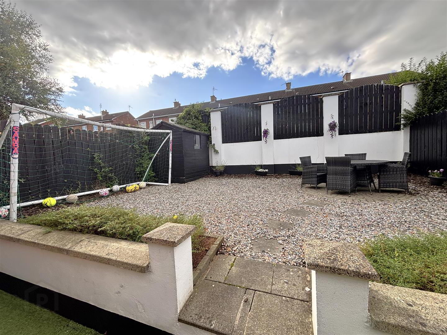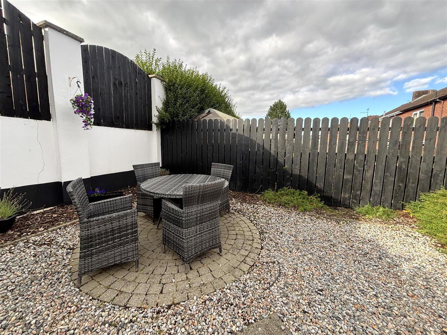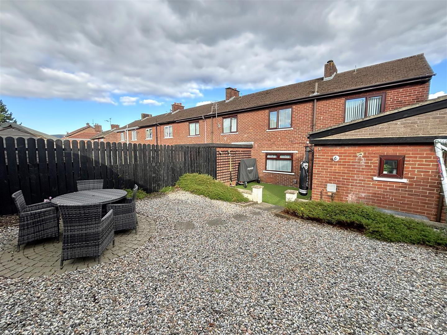142 West Circular Road,
Belfast, BT13 3QJ
3 Bed End-terrace House
Offers Over £149,950
3 Bedrooms
1 Bathroom
1 Reception
Property Overview
Status
For Sale
Style
End-terrace House
Bedrooms
3
Bathrooms
1
Receptions
1
Property Features
Tenure
Freehold
Heating
Gas
Broadband Speed
*³
Property Financials
Price
Offers Over £149,950
Stamp Duty
Rates
£599.56 pa*¹
Typical Mortgage
Legal Calculator
In partnership with Millar McCall Wylie
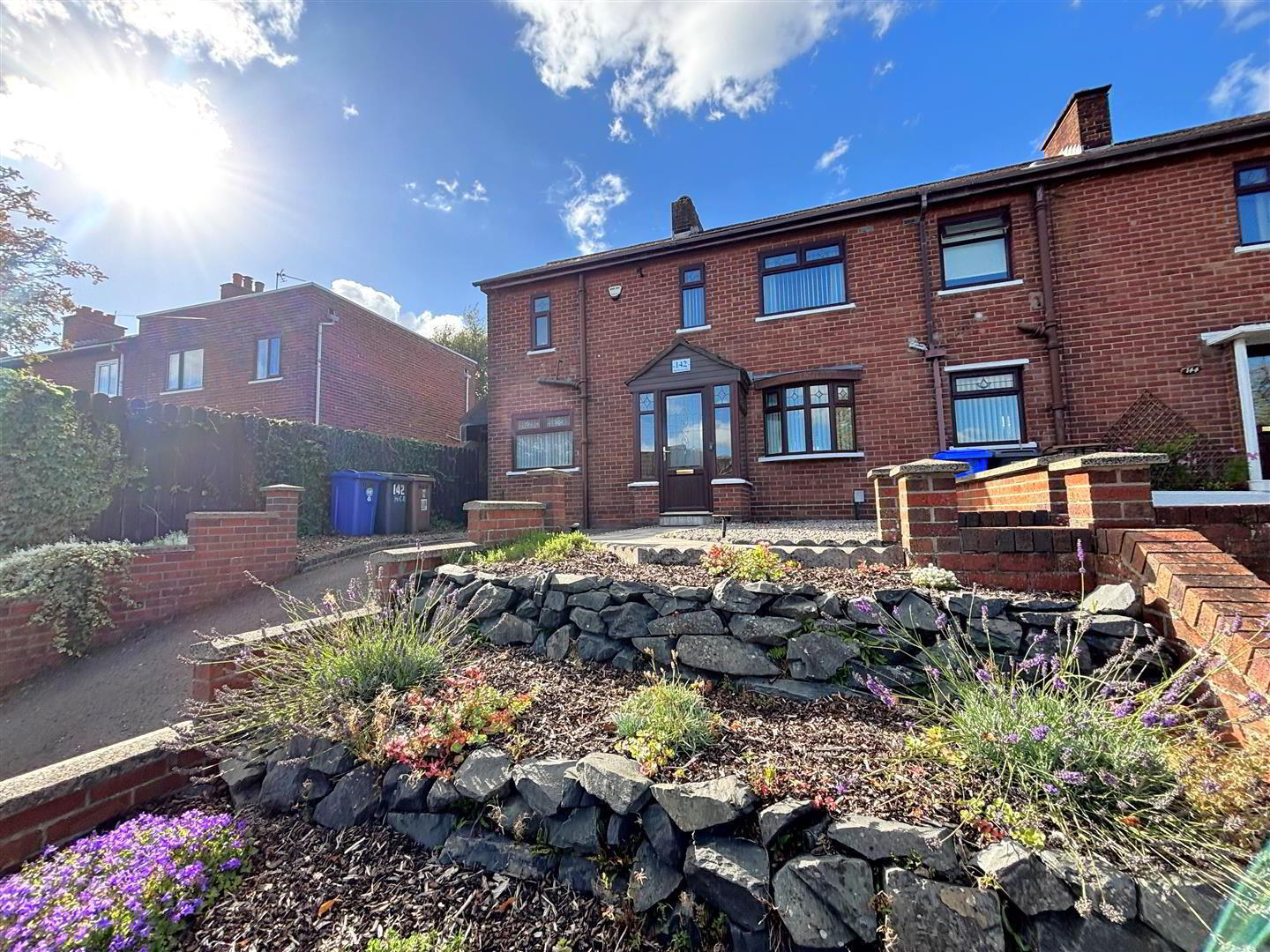
Additional Information
- Extensively Modernised End Terrace
- Superb Elevated Site Just On The West Circular Road
- 3 Bedrooms
- Spacious Lounge
- Luxury Fitted Kitchen With Breakfast Bar
- Modern White Bathroom Suite
- Upvc Double Glazed Windows
- Gas Central Heating
- Excellent Gardens Front And Rear, Off Street Carparking
Extensively modernised end terrace home significantly updated and well presented holding a prime elevated position on the West Circular Road. The bright and spacious interior comprises 3 bedrooms, spacious lounge, luxury fitted kitchen including built-in under oven and ceramic hob and modern white bathroom suite. The dwelling further offers upvc double glazed windows and exterior doors, gas fired heating, new rainwater goods and low outgoings. Excellent gardens front and rear combines with off street parking creating a home perfect for the first time buyer or young married couple. Immediate viewing strongly recommended.
- Entrance Hall
- Upvc double glazed entrance door, wood laminate floor, understairs storage.
- Lounge 3.78 x 5.08 (12'4" x 16'7")
- Wood laminate floor, double panelled radiator x2.
- Kitchen 3.37 x 3.18 (11'0" x 10'5")
- Bowl and 1/2 sink unit, extensive range of high and low level units, composite worktops, built-in under oven, ceramic hob, integrated microwave, breakfast bar, featured radiator, lvt flooring, recessed lighting.
- Rear Lobby
- High and low level units, plumbed for washing machine, tumble dryer space, double panelled radiator, lvt flooring.
- Furnished Cloakroom
- Low flush wc, lvt flooring.
- First Floor
- Landing, built-in storage.
- Bathroom
- Luxury white bathroom suite comprising panelled bath, thermostatically controlled drench shower unit, vanity unit, low flush wc, partly tiled walls, partly pvc walls, pvc celing, featured radiator, lvt flooring, recessed lighting.
- Bedroom 3.15 x 3.36 (10'4" x 11'0")
- Built-in robes, wood laminate floor, panelled radiator.
- Bedroom 3.76 x 3.15 (12'4" x 10'4")
- Built-in robes, panelled radiator.
- Bedroom 2.71 x 2.10 (8'10" x 6'10")
- Built-in robes, wood laminate floor, panelled radiator.
- Outside
- Hard landscaped split level front garden in flowerbeds ad stone chippings with off street carparking. Private rear garden in artificial grass and stone chipping with patio area.


