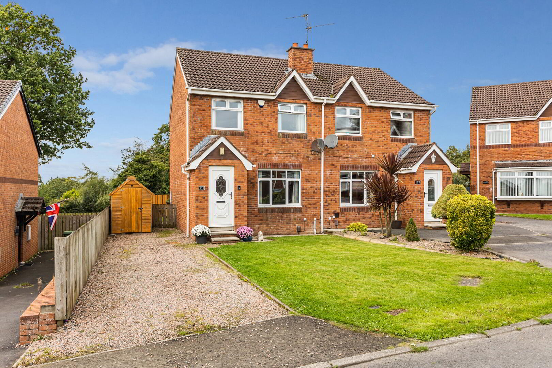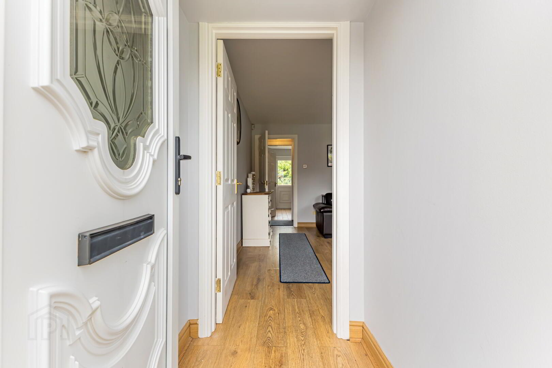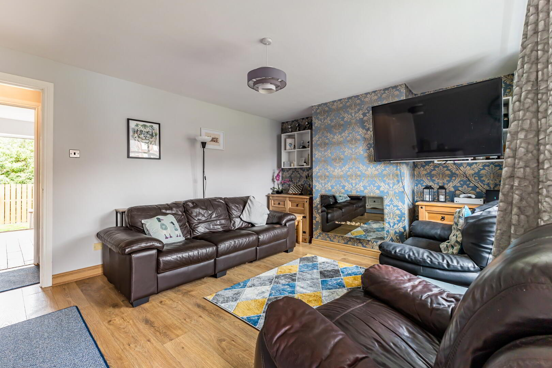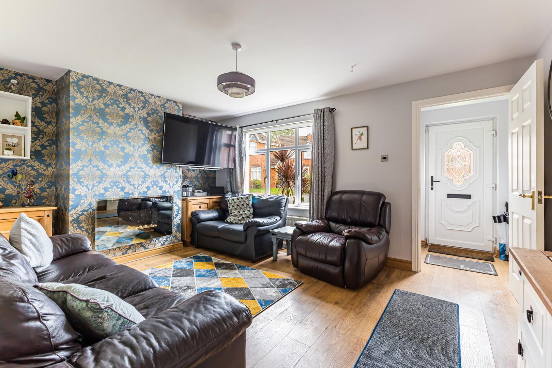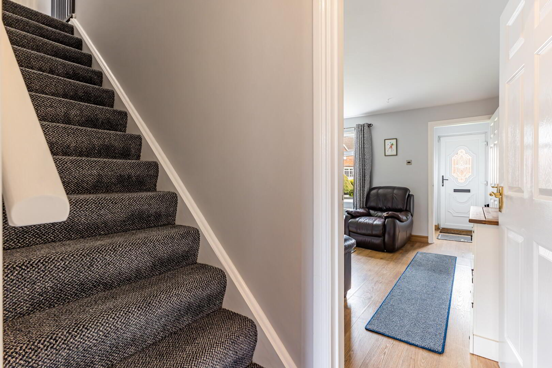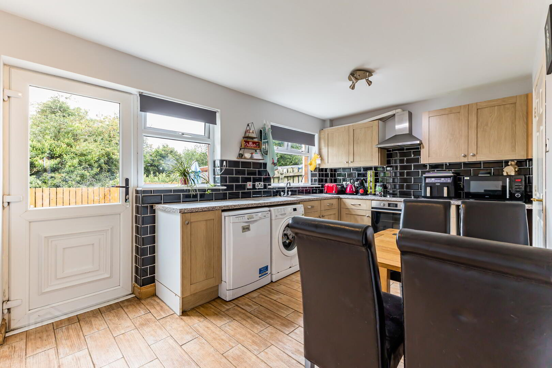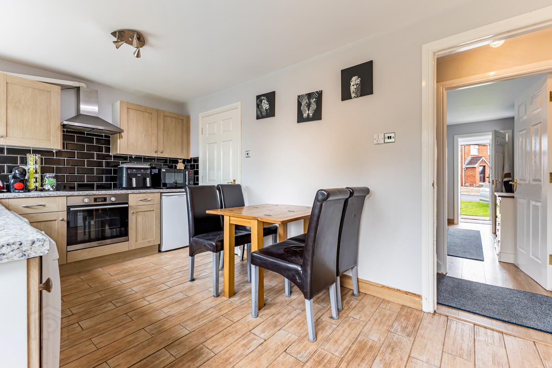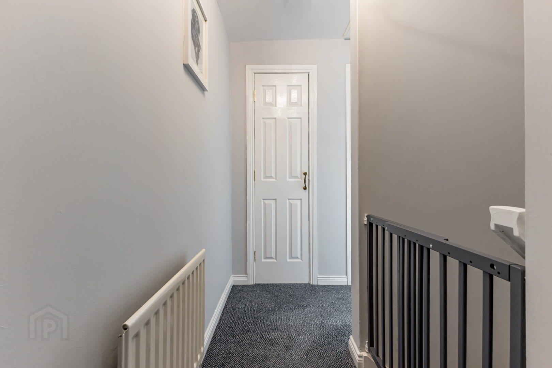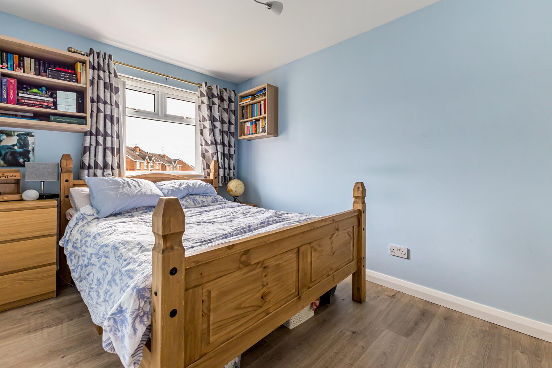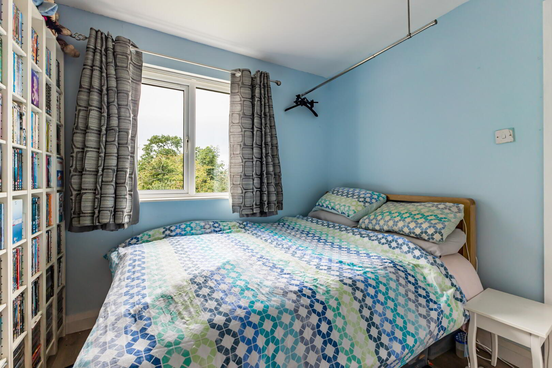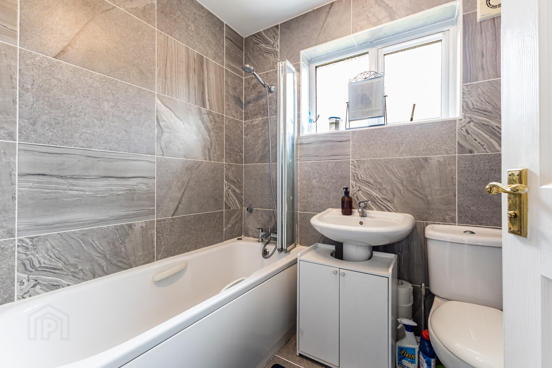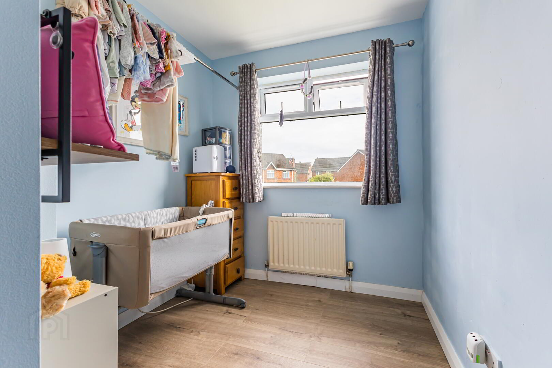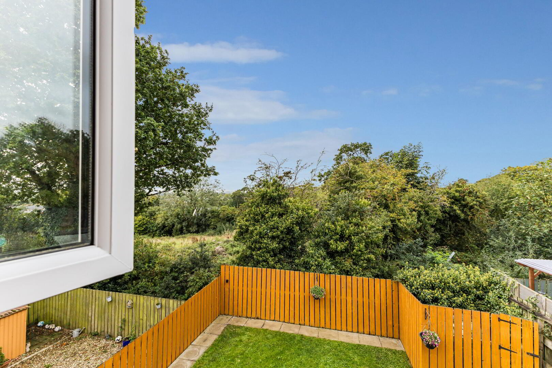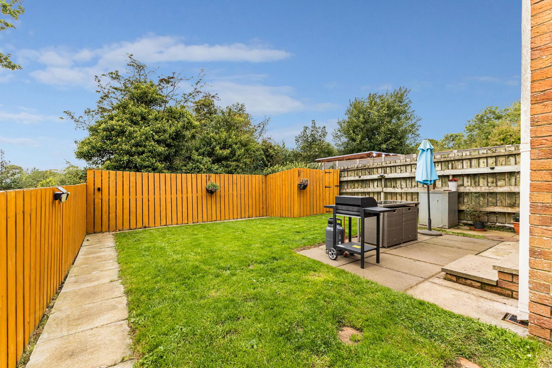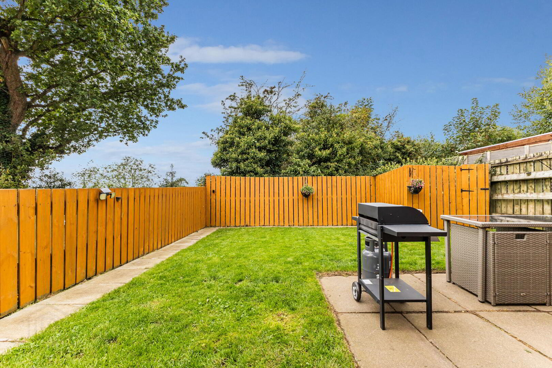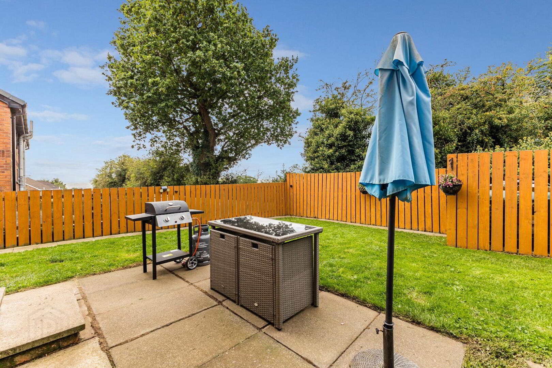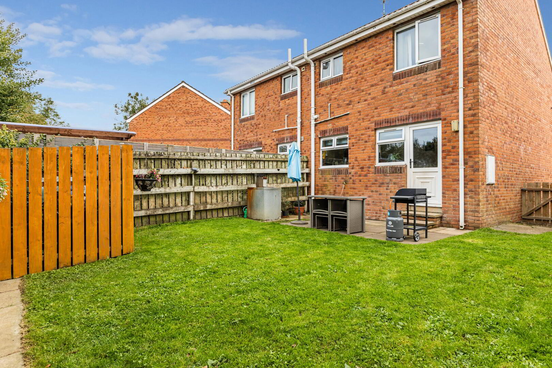141 Glenwood Court,
Lisburn, BT28 3WD
3 Bed Semi-detached House
Offers Around £169,950
3 Bedrooms
1 Bathroom
1 Reception
Property Overview
Status
For Sale
Style
Semi-detached House
Bedrooms
3
Bathrooms
1
Receptions
1
Property Features
Tenure
Not Provided
Energy Rating
Heating
Oil
Broadband Speed
*³
Property Financials
Price
Offers Around £169,950
Stamp Duty
Rates
£864.31 pa*¹
Typical Mortgage
Legal Calculator
Property Engagement
Views All Time
1,305
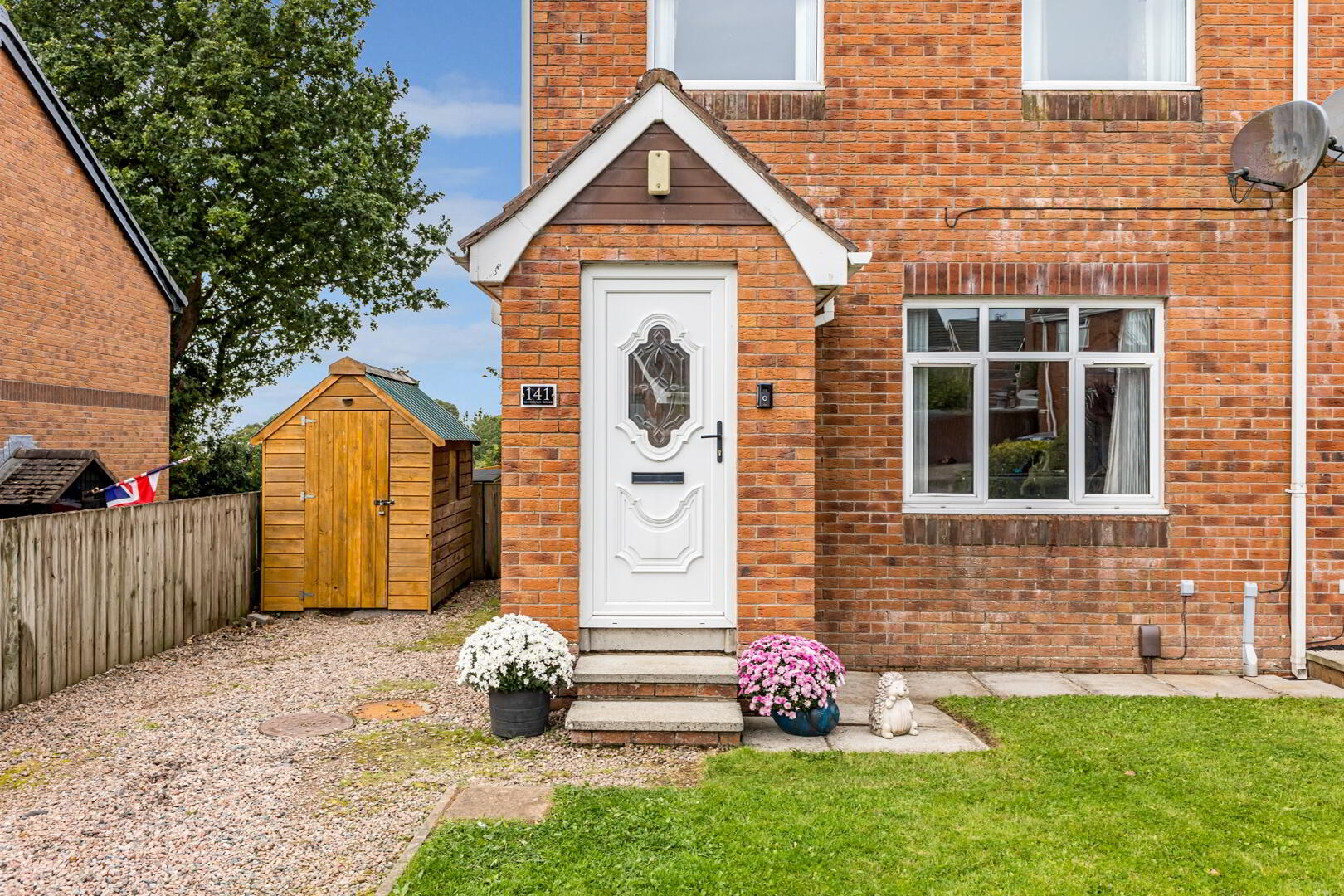
- Charming 3 bedroom semi-detached home
- Quiet cul-de-sac location
- Off street parking
- Large kitchen with room for dining
- Spacious lounge
- Private enclosed rear garden with patio area
- Oil fired central heating
- UPVC windows and doors
- Much sought after and well established residential location
- Viewings by appointment only
James Duggan Estates are delighted to welcome this attractive semi-detached home to the market which has been well cared for by its current owners. Set in this quiet cul-de-sac in the much sought after Glenwood development the property offers generous living accommodation throughout, with off street parking and a private enclosed rear garden to include patio area. This is sure to be of appeal to a wide variety of potential purchasers, but may particulary be of interest to the first time buyer market.
Viewings can be arranged by calling James Duggan Estates on (028)90 925050.
Rooms:
Lounge (15'5 x 12'4)
Kitchen (15'5 x 9'1) A good range of high and low level units, tiled flooring and part tiled walls, plumbed for washing machine and dishwasher. Storage cupboard.
Bedroom (8'4 x 14'4)
Bedroom (8'7 x 9'1) Built in wardrobe.
Bedroom (6'8 x 9'1)
Bathroom (6'4 x 5'6) White suite with fully tiled walls and flooring.
These property particulars, we believe are correct, however their accuracy is not guaranteed and they do not form part of any contract. All measurements and distances are approximate only. We have not tested any electrical equipment or heating system, if applicable, therefore no warranty is given. Photographs are reproduced for general information only. Prospective purchasers or their professional advisors should make their own enquiries to confirm any details in relation to this property. Room plans, if applicable, are not to scale and for guidance only.


