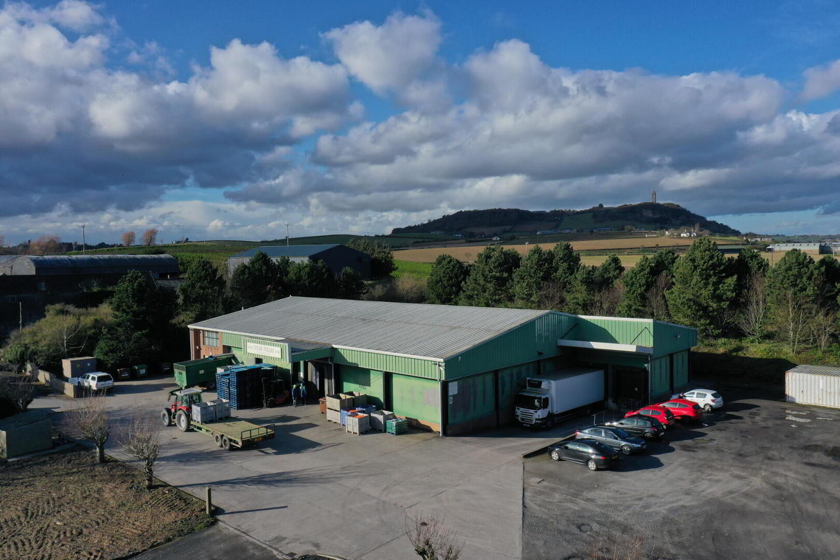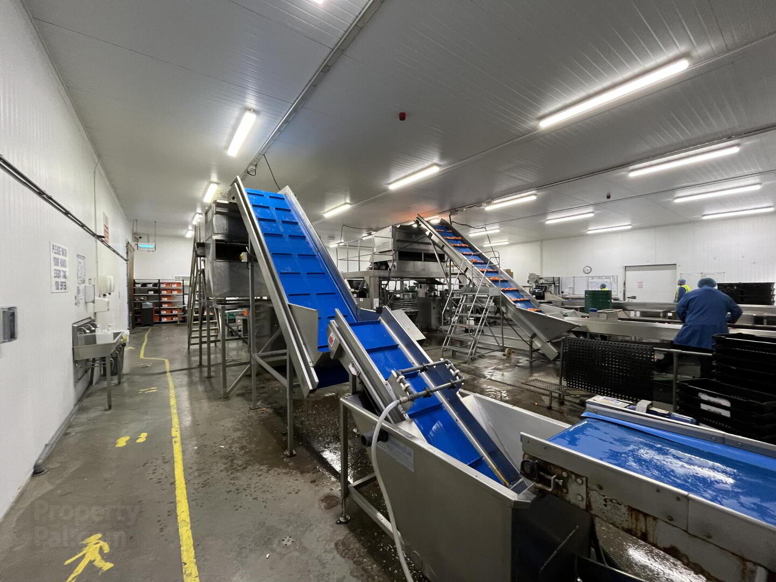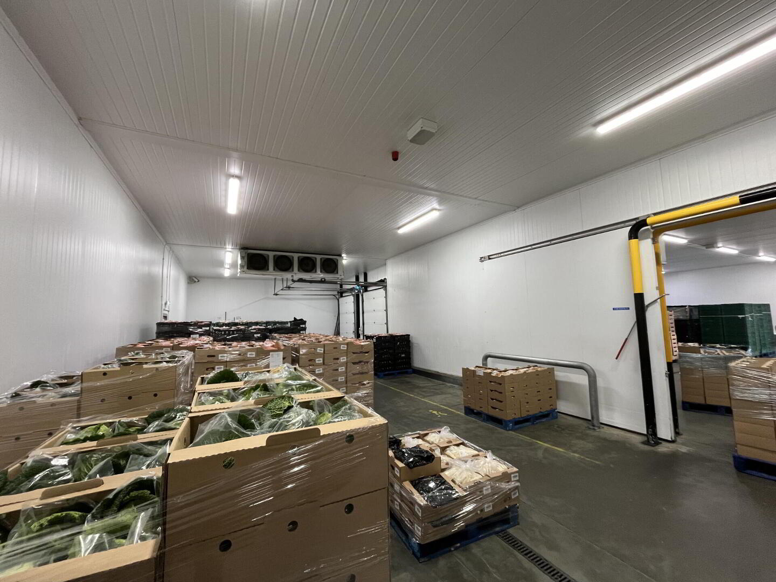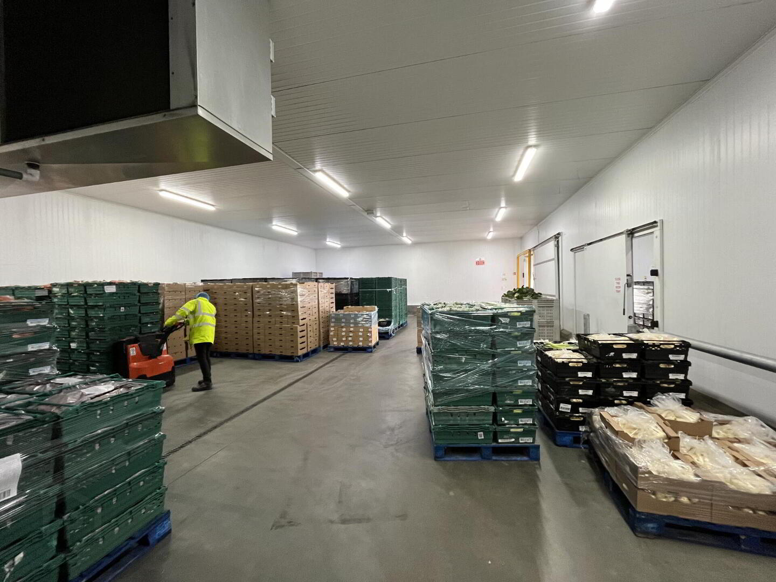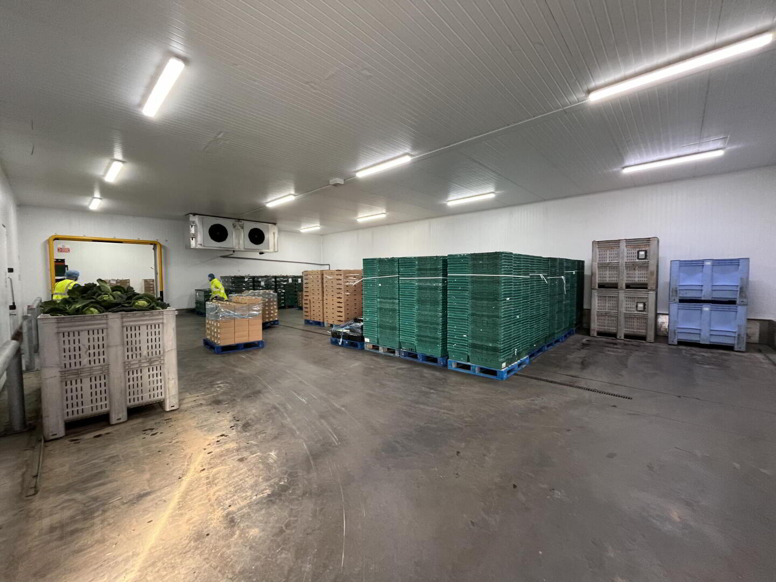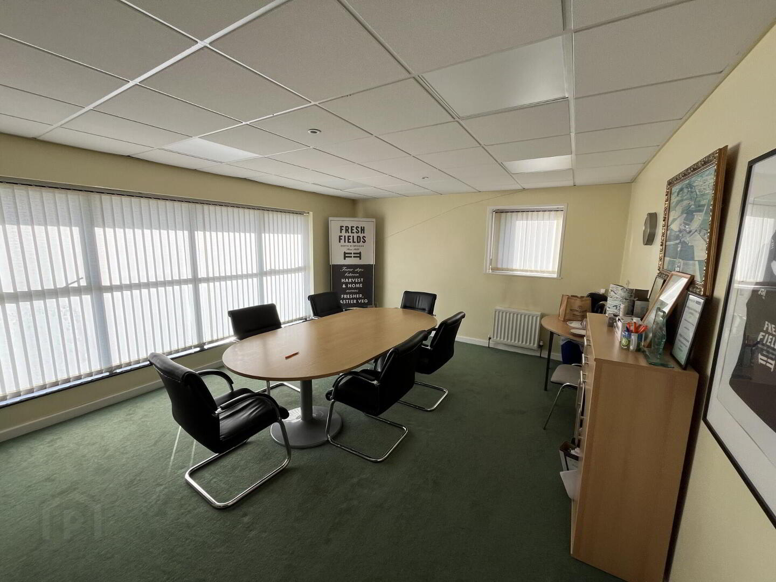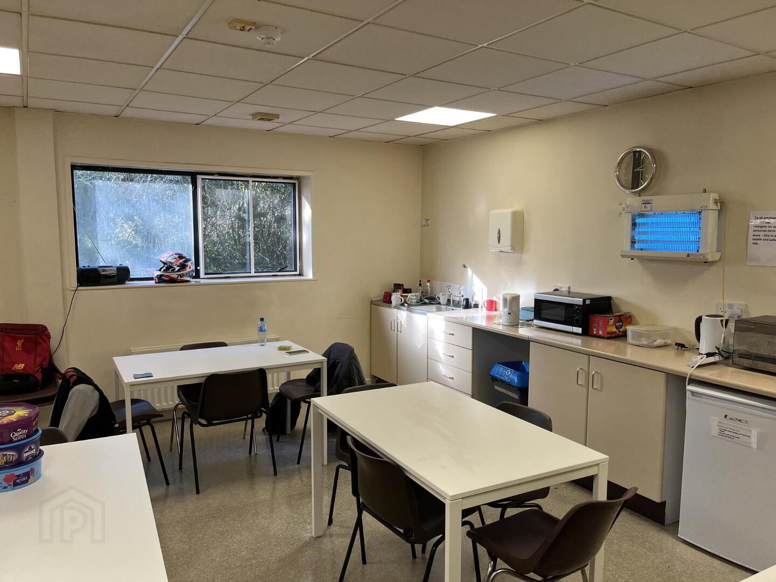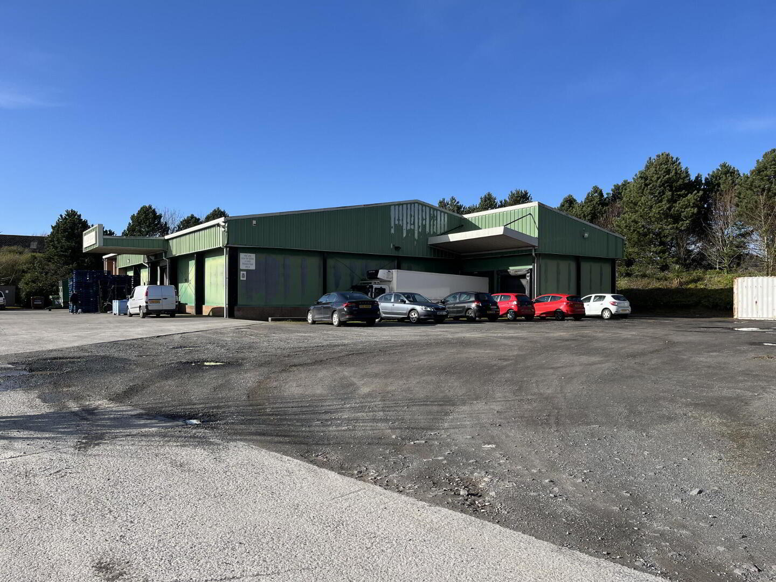140 Newtownards Road,
Comber, BT23 5LE
Warehouse
Sale agreed
Property Overview
Status
Sale Agreed
Style
Warehouse
Property Features
Energy Rating
Property Financials
Price
Last listed at £50,000
Property Engagement
Views Last 7 Days
21
Views Last 30 Days
88
Views All Time
1,559
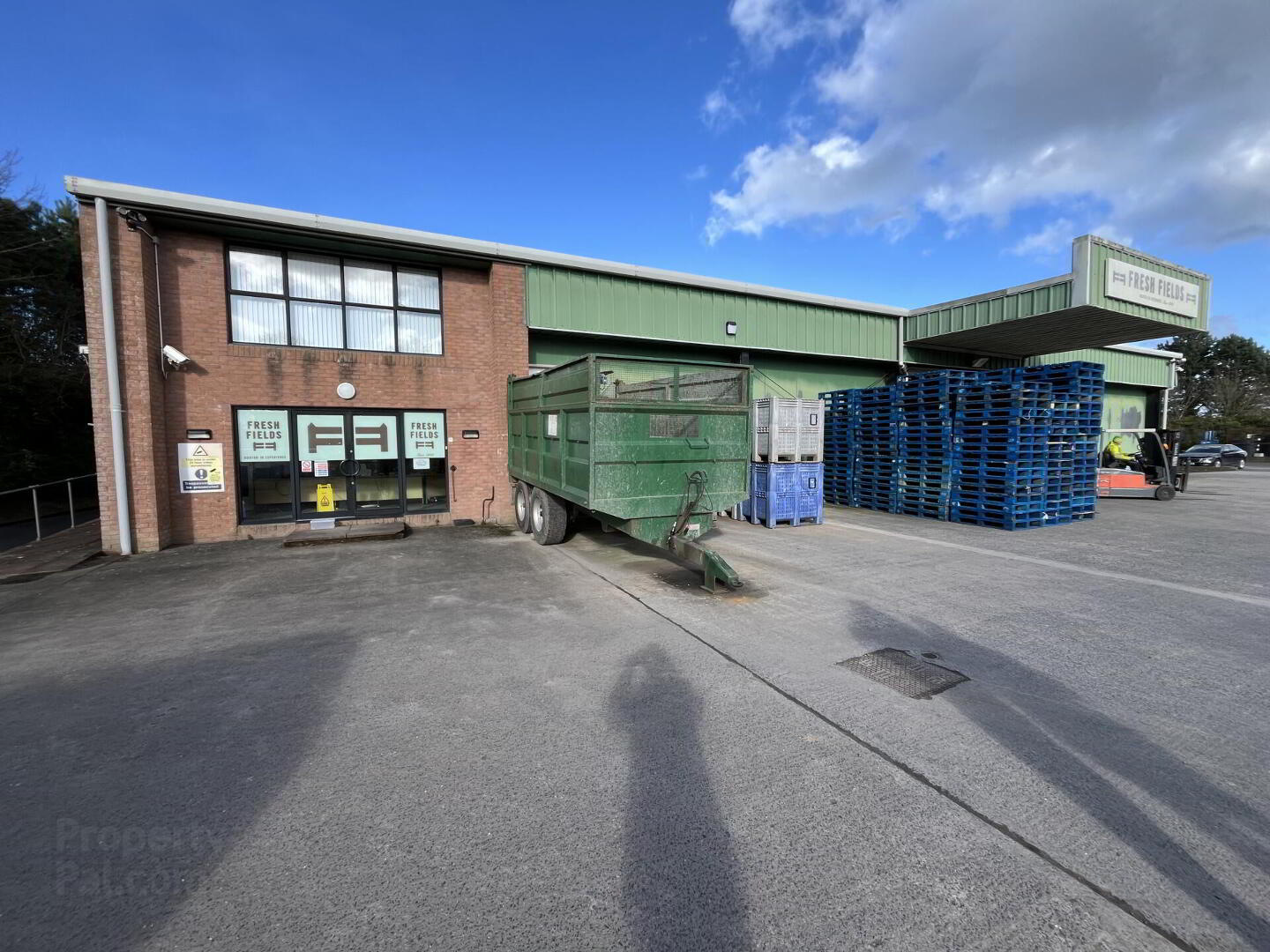
Additional Information
- BRCGS (AA+) Accredited Food Safety Standard Internal Fit Out
The property (constructed c. 1998) is of steel portal frame construction with brick / block construction to the offices and double skin insulted cladding to the warehouse elevations and roof and a smooth screed concrete floor with integrated drainage.
Having been used for commercial food production it benefits from BRCGS AA+ (highest obtainable) internal food grade washable cladding, LED lighting and a 3 phase (100 KVA) electricity supply.
The warehouse has an eaves height of c.18 ft (c. 21 ft to underside of roof) and benefits from 2 no. dock levellers, 2 electric roller shutters and the offices / staff areas are well fitted with kitchen / canteen and WC facilities.


