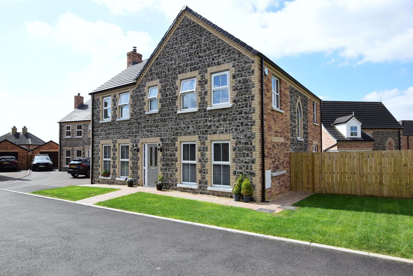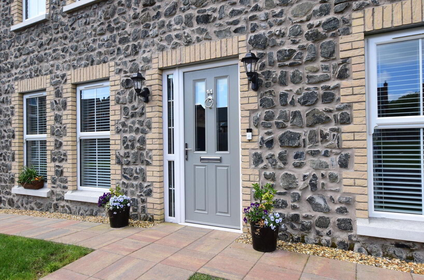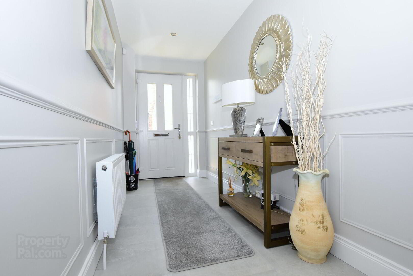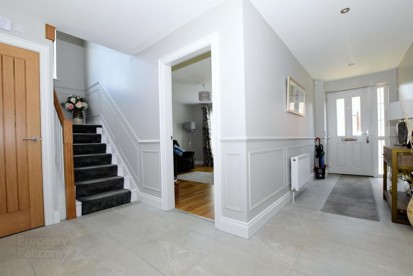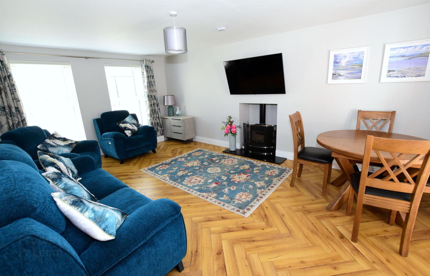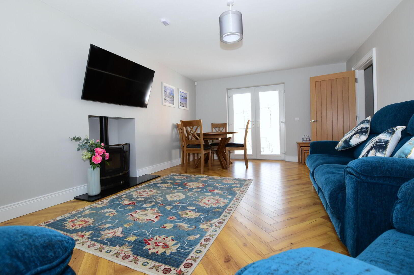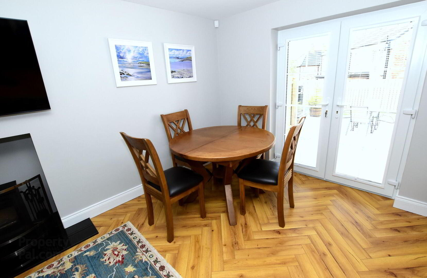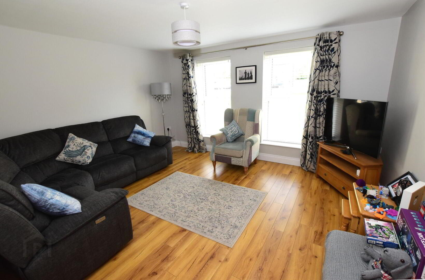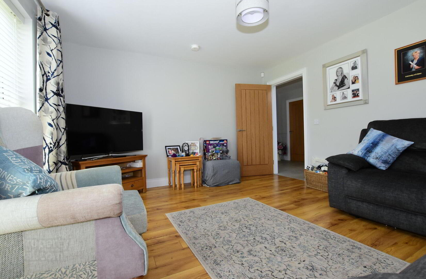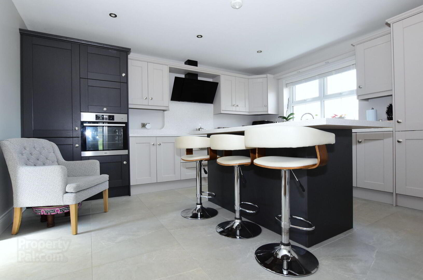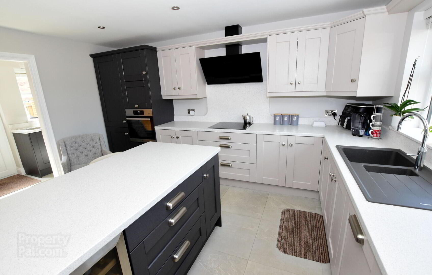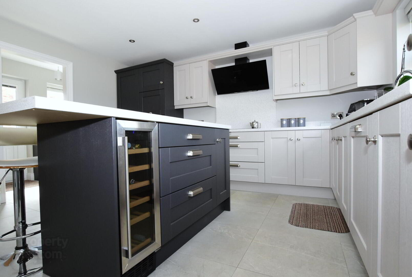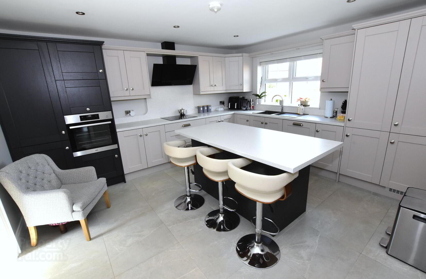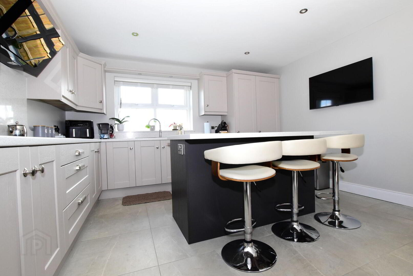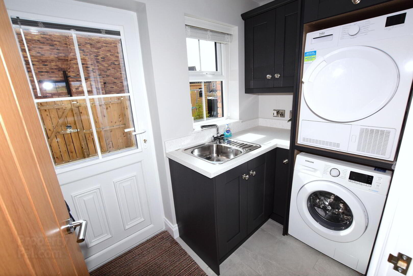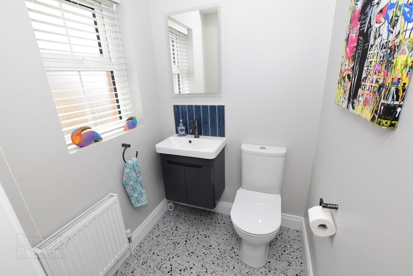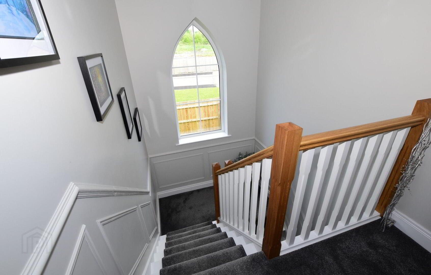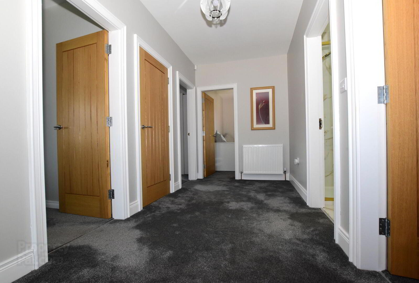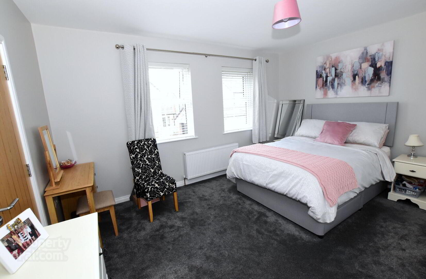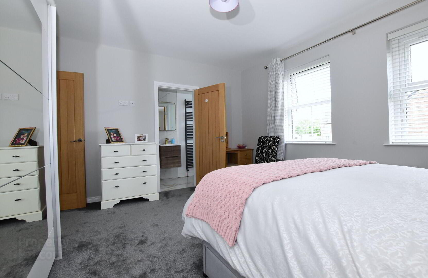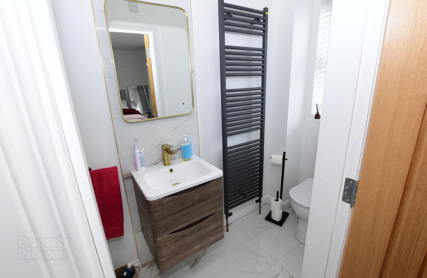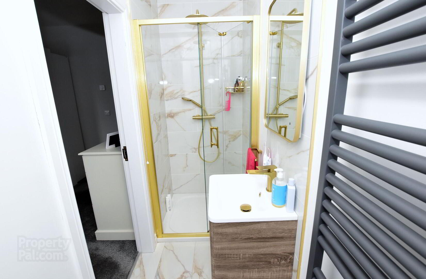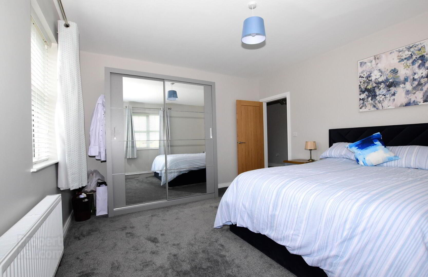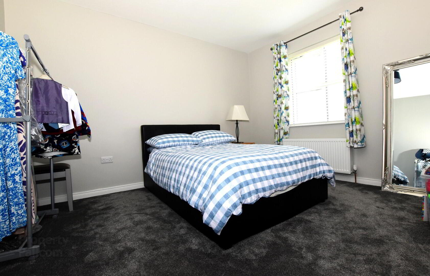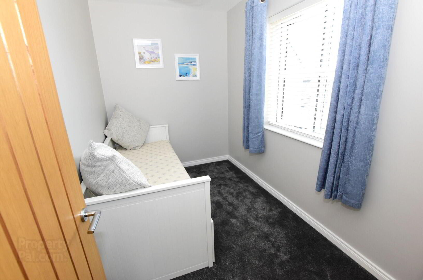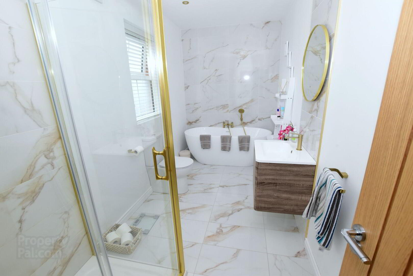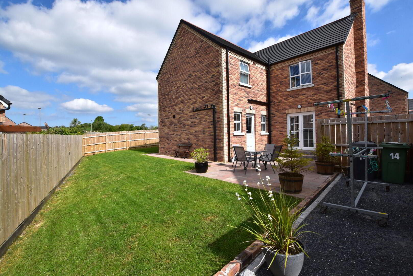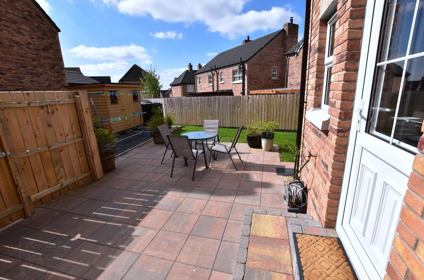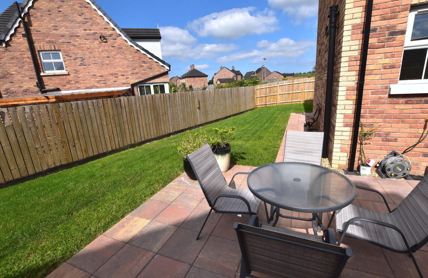14 Wellington Park View,
Maghaberry, BT67 0XS
4 Bed Detached House
Offers Around £339,500
4 Bedrooms
2 Receptions
Property Overview
Status
For Sale
Style
Detached House
Bedrooms
4
Receptions
2
Property Features
Tenure
Freehold
Energy Rating
Heating
Oil
Property Financials
Price
Offers Around £339,500
Stamp Duty
Rates
£1,592.15 pa*¹
Typical Mortgage
Legal Calculator
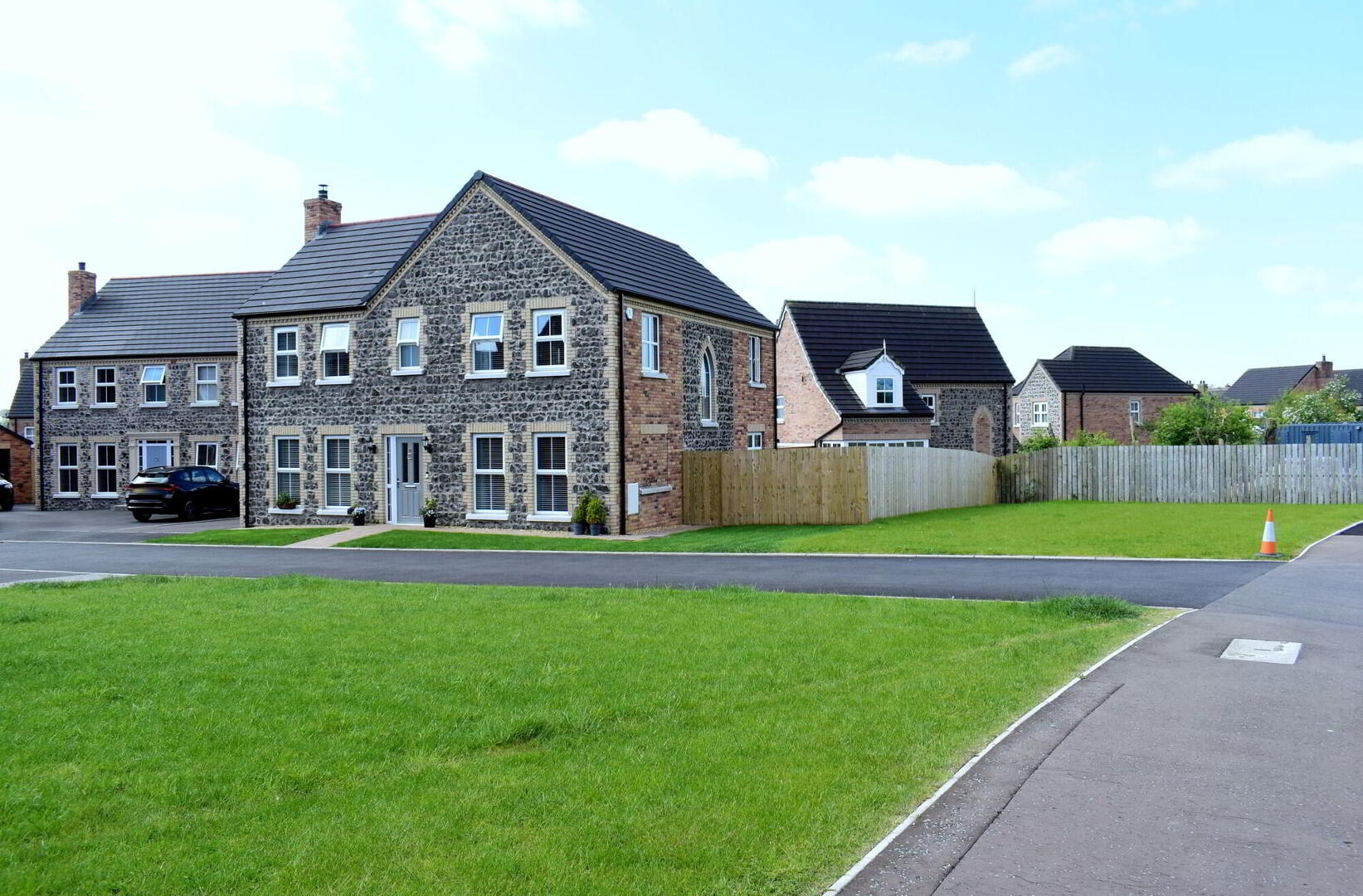
Features
- 2 Reception rooms, 4 Bedrooms (Bedroom 1 with ensuite)
- Fabulous contemporary fitted kitchen with moveable centre island
- Stunning bathroom with contemporary brass fittings.
- Oil fired central heating. uPVC double glazed windows. Oak panel internal doors
A beautiful detached family home sitting on a spacious corner site with gardens to front, side and rear.
This lovely home was built approximately 2 years ago and is quite a different design to many of the other homes. It offers a high specification finish with a desirable family orientated layout, a fabulous contemporary fitted kitchen with centre island/ breakfast bar, a feature church style window to the side gable which lets in lots of light, a wood-burning stove to the sitting room, burglar alarm and contemporary oak panel internal doors.
Located in the popular Wellington Parks development, all local amenities are closeby including the Eurospar, Maghaberry Community Centre and access to the local bus service. Maghaberry is also an ideal location for those who commute with access to both the A26/ airport road and the M1 motorway at Moira just a short drive away.
Spacious accommodation comprises; spacious entrance hall, downstairs cloakroom, sitting room with wood-burning stove, living room, fabulous fitted kitchen/ dining area, utility room, first floor landing leading to 4 bedrooms (bedroom 1 with ensuite) and bathroom.
Footings have been laid for a detached garage and services such as electricity and water are in place.
Neat well maintained gardens to front, and an enclosed rear garden in lawn with feature paving.
Tarmac driveway/ car parking to the side.
Viewing is highly recommended - call Barbara, Julie and Andrew on 028 92616999 to arrange an appointment to view.
Ground floor
- Entrance Hall
- uPVC Double glazed entrance door with double glazed side panel. Tiled floor. Feature wall panelling. Low voltage down lighting. Feature spindled staircase with oak handrail to first floor. Built in understairs cloaks cupboard with light. Feature Church style gable window, lets in lots of light.
- Cloakroom
- Contemporary white coloured suite comprising; low flush wc and vanity unit with inset wash hand basin with tiled splashback and LED mirror over. Tiled floor.
- Sitting Room
- 6.16m x 3.92m (20' 3" x 12' 10")
Feature hole in wall fireplace with cast iron wood burning stove with granite hearth. Feature high grade wooden laminate flooring laid in Herringbone design. uPVC Double glazed patio doors to patio. - Living Room
- 3.87m x 4.26m (12' 8" x 14' 0")
(Can be used as Dining Room) Feature high grade wood effect laminate flooring. - Kitchen / Dining Room
- 4.37m x 4.m (14' 4" x 13' 1")
Superb contemporary fitted kitchen with extensive range of high and low level units. Extractor hood. Four ring induction hob. AEG oven. Large larder cupboard. 1 1/2 bowl inset sink unit with Quooker tap. Integrated dishwasher. Integrated fridge freezer. Granite splash back. Built in broom cupboard. Centre island work station / Breakfast bar (which is moveable) with integrated wine cooler and storage. Tiled floor low voltage down lighting. - Utility Room
- 1.43m x 2.46m (4' 8" x 8' 1")
Excellent range of fitted high and low level units with mixer tap. Plumbed for automatic washing machine. Space for tumble dryer. Tiled floor.
First floor
- Spacious Entrance Hall
- Access to floored roof space via folding ladder. Built in hot press.
- Bedroom 1
- 3.9m x 4.47m (12' 10" x 14' 8")
- En-suite
- Contemporary white coloured suite comprising; large fully tiled shower enclosure with brass finish. Vanity unit with inset wash hand basin and brass mixer tap and tiled splashback. Low flush wc. Tiled floor. Charcoal heated towel rail. Low voltage down lighting.
- Bedroom 2
- 3.88m x 4.25m (12' 9" x 13' 11")
- Bedroom 3
- 3.87m x 4.03m (12' 8" x 13' 3")
- Bedroom 4
- 2.m x 3.24m (6' 7" x 10' 8")
- Bathroom
- Luxury white coloured suite comprising; free standing bath with brass mixer tap and shower attachment. Low flush wc. Vanity unit with inset wash hand basin. Large fully tiled shower enclosure with brass trim and shower. Tiled floor. Charcoal contemporary heated towel rail. Brass low voltage down lighting.
Outside
- Outside
- Garden in lawn to front.
Tarmac driveway to side. Footings for a detached garage with water and electricity are in place.
Enclosed rear and side garden in lawn. Feature paved patio. Oil tank. Garden shed.
COMMENTS
- MANAGEMENT FEE
- The Management Fee is £98.00 per annum for this property


