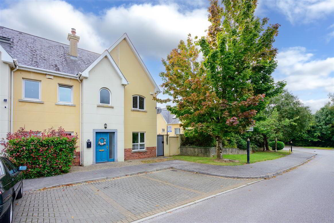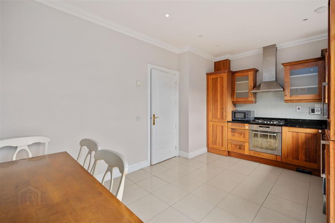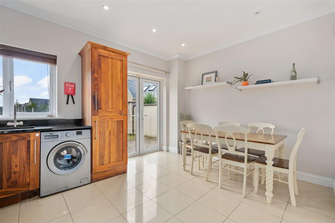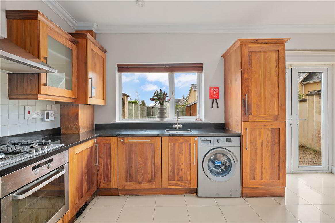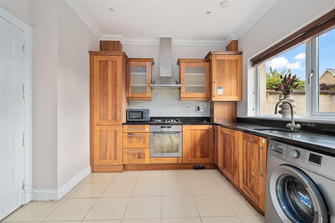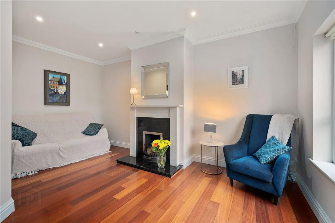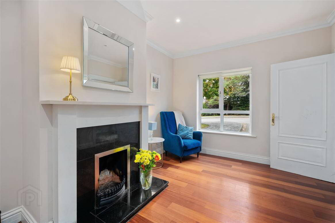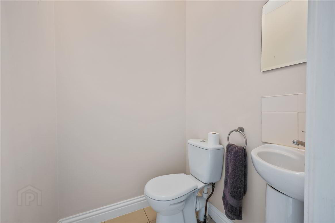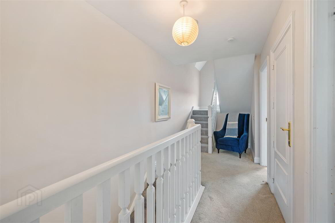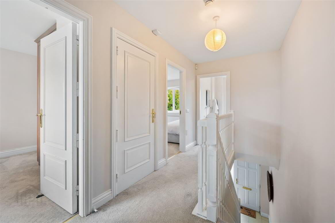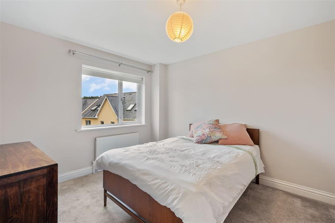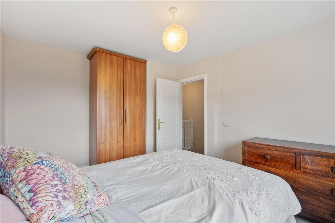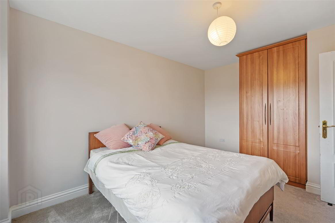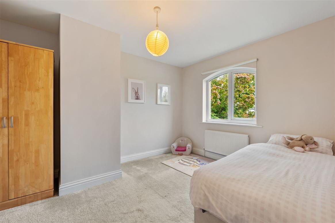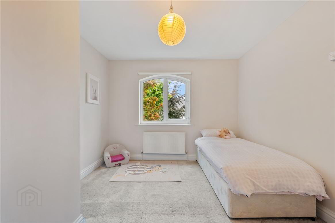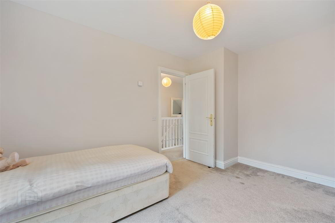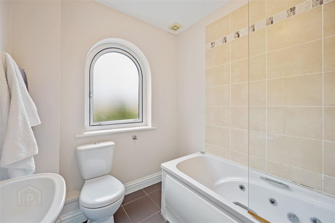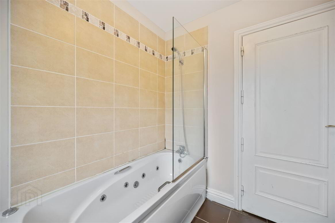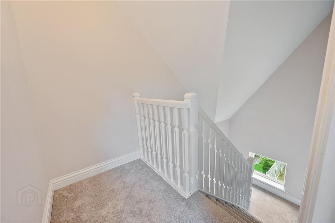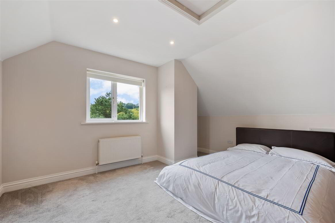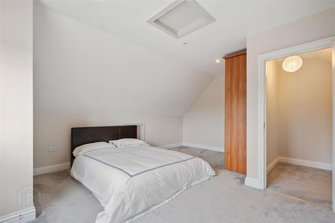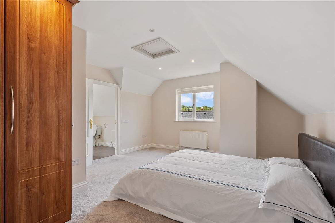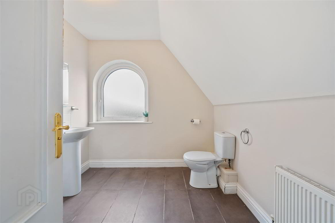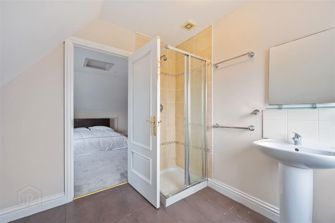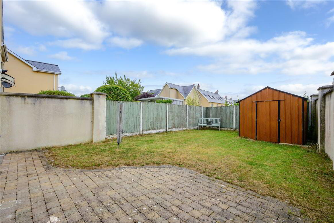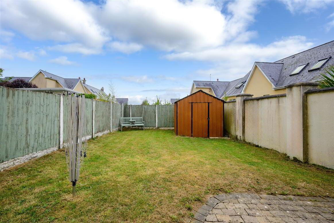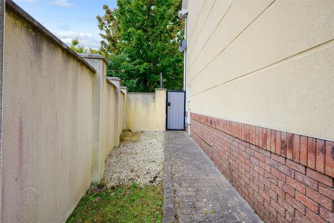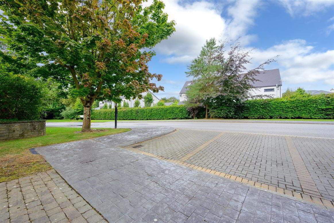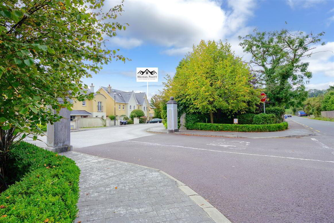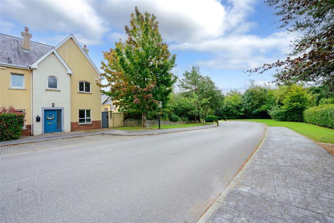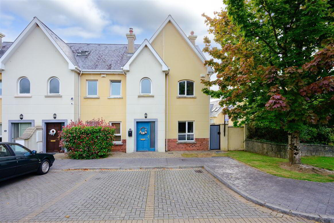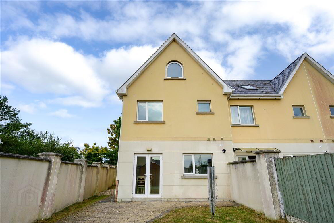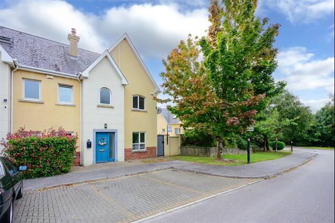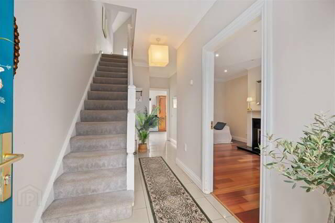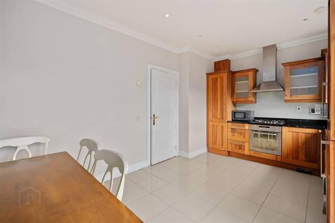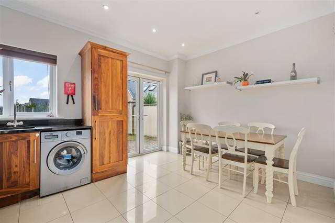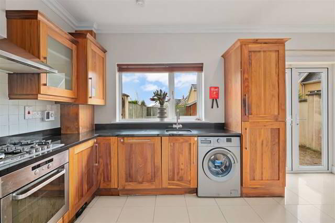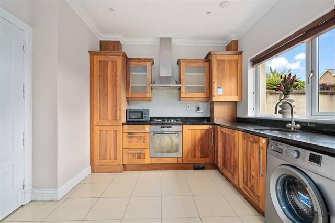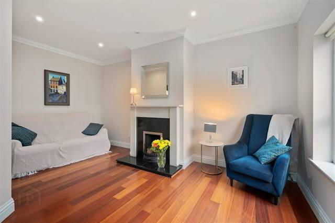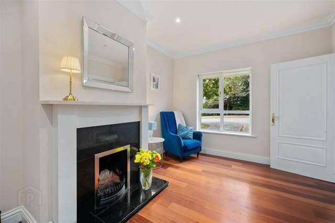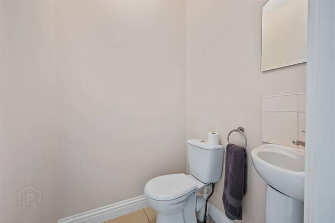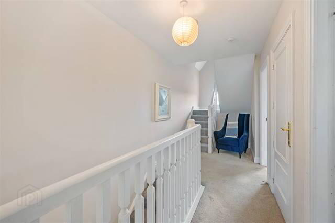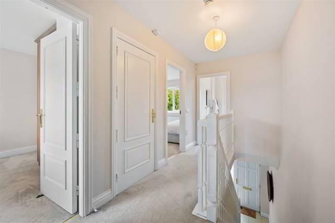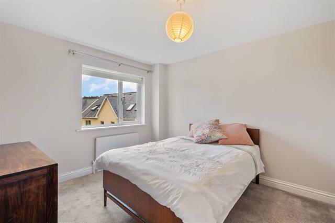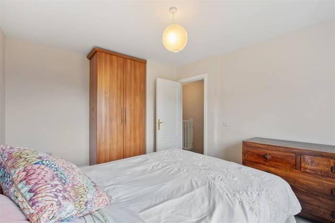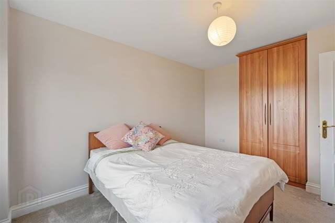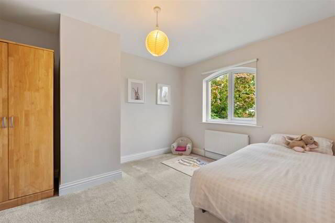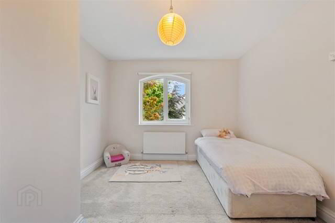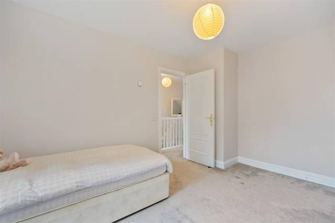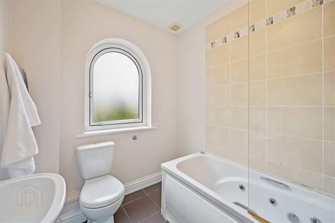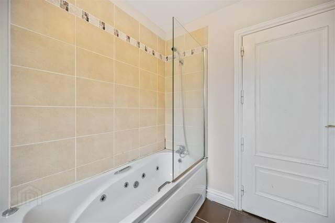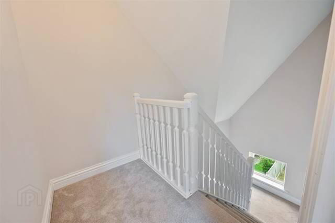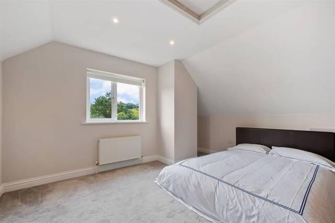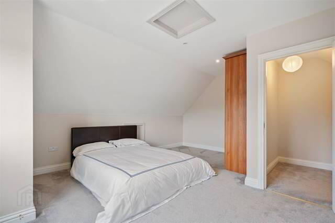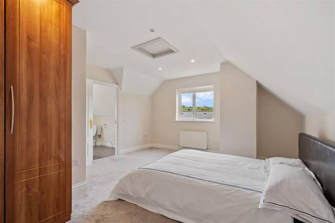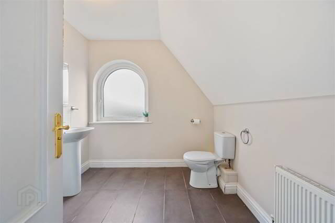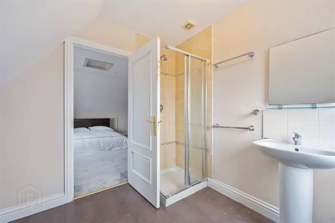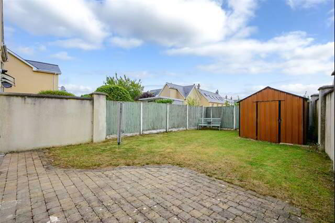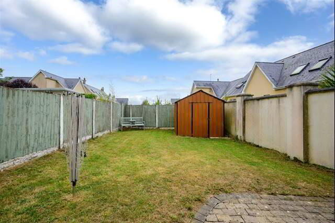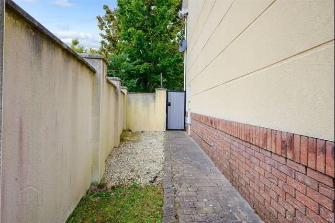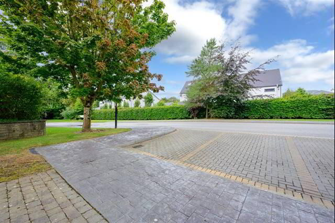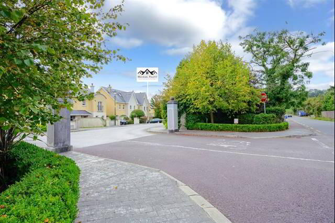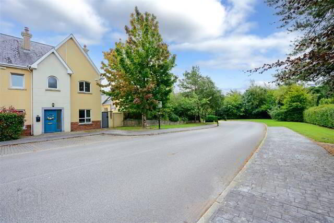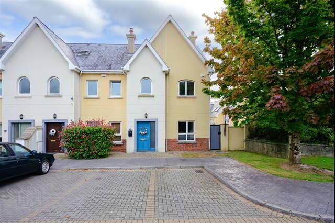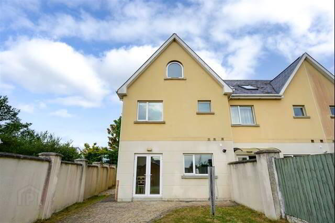14 Waterside,
Castle Heights, Kilmoney, Carrigaline
3 Bed End-terrace House
Price €385,000
3 Bedrooms
3 Bathrooms
Property Overview
Status
For Sale
Style
End-terrace House
Bedrooms
3
Bathrooms
3
Property Features
Size
127 sq m (1,367 sq ft)
Tenure
Not Provided
Property Financials
Price
€385,000
Stamp Duty
€3,850*²
Property Engagement
Views Last 7 Days
21
Views Last 30 Days
87
Views All Time
269
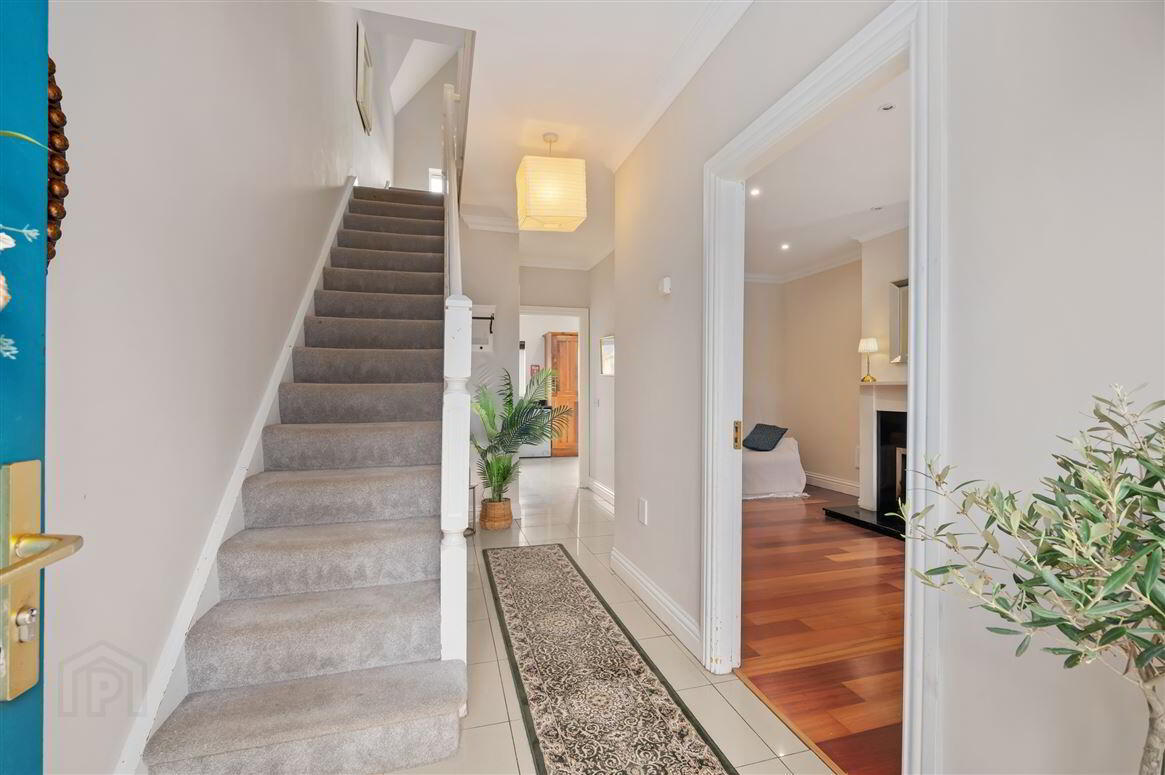
Additional Information
- C. 126.8 sq m (1,364 sq ft)
- Gas Fired Zoned Central Heating
- PVC Double Glazed Windows & Doors
- Private rear garden
- Quiet residential location
- Side access/entrance
- Excellent condition throughout
- Easy access to a regular public service available close-by
- Minutes to all amenities & services in Carrigaline.
- Short commute to Cork City Centre, Cork Airport & Ringaskiddy.
Michael Pigott Auctioneer & Valuer is delighted to present for sale this stunning three bedroom end of terrace property situated in the popular Castle Heights development in Carrigaline.
This property is superbly maintained and presented by its current owners. It is finished to the highest of standards with features such a walnut fitted fitted kitchen with granite work-top, integrated appliances, under floor heating on ground floor, three spacious double bedrooms and power shower units to name but a few. Outside, it has a lovely spacious enclosed rear garden that offers good privacy and has the benefit of having a wide side entrance.
It is most conveniently located just minutes to all amenities and services in Carrigaline and also is just a short commute to Cork City, Cork Airport and Ringaskiddy. It also has easy access to a regular public bus service available locally.
Viewing of this beautiful home in a hugely popular residential location comes highly recommended.
Entrance Hallway - 5.9m x 1.91m
Wooden front door with side glazed panel, tile floor, alarm control panel, centre light, telephone point, carpet stairway.
Guest WC - 1.37m x 1.36m
Tile floor, centre globe light, WC, WHB with tile surround.
Kitchen/Dining - 5.14m x 3.21m
Tile floor, recessed lighting, fitted kitchen unit with integrated, gas hob, oven, overhead stainless-steel extractor unit, integrated fridge freezer, plumbed for washing machine and dryer, double doors to patio area and rear garden.
Living Room - 5m x 3.17m
Wooden floor, open fireplace with surround, window blind, TV point, window blind.
FIRST FLOOR:
Landing Area
Carpet floor, centre light, hot press unit with shelving, carpet stairway to second floor.
Bedroom 2 - 3.22m x 4.2m
Carpet floor, centre light, curtain pole, window blind, built-in wardrobe unit.
Bedroom 3 - 4m x 3.11m
Carpet floor, centre light, window blind.
Bathroom - 1.95m x 2.24m
Tile floor, centre globe light, WC, WHB with tile surround, wall shelf and wall mirror, bath unit with overhead shower and tile surround.
SECOND FLOOR:
Landing Area
Carpet floor, centre light.
Bedroom 1 - 4.32m x 5.2m
Carpet floor, built-in wardrobe unit, access to overhead attic and side attic, recessed lighting, large built-in wardrobe unit, window blind.
En Suite - 2.58m x 2.42m
Tile floor, centre globe light, WC, WHB with tile surround, wall mirror and wall shelf, shower unit with chrome enclosure.
Directions
From Carrigaline, continue straight through the main street and turn right at the Corner House pub. Continue out this road for approximately 1 mile and at the roundabout, continue straight through taking the last entrance into Castle Heights. Upon entering the estate, turn right immediately and the property is located along here on the left handside, indicated by our "For Sale" sign. Follow Eircode: P43 PX68

