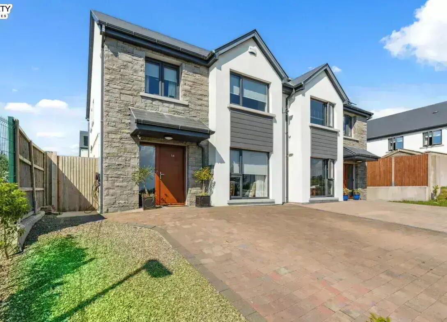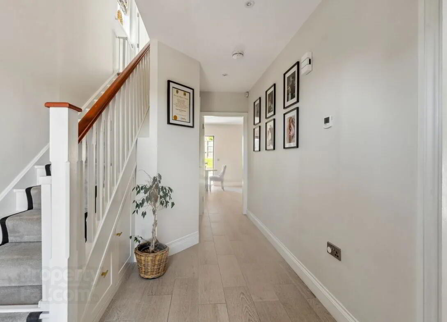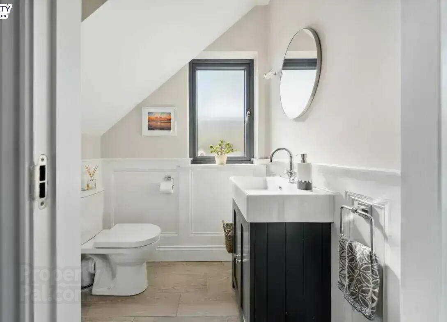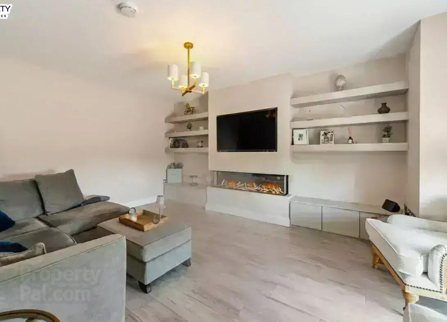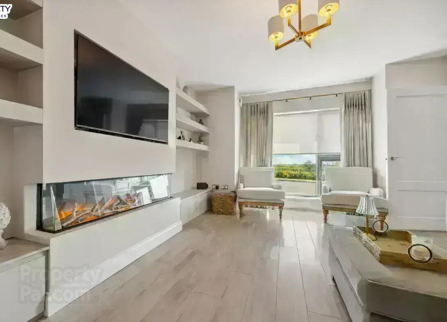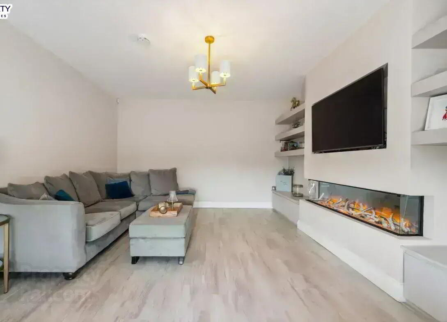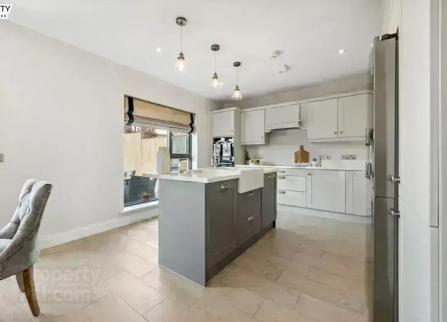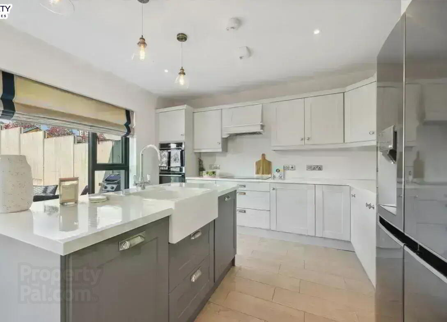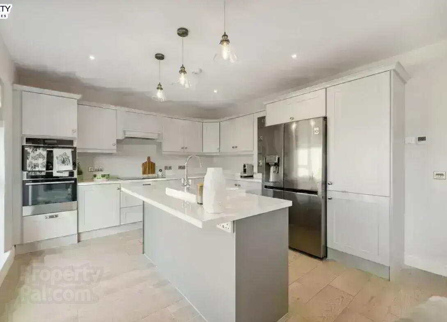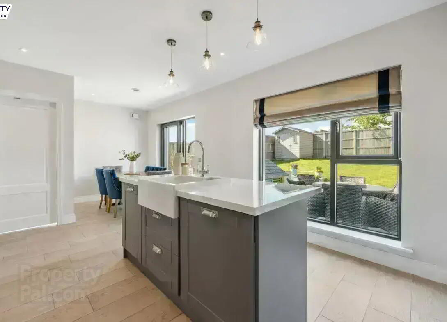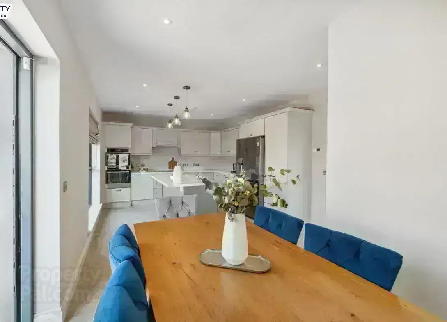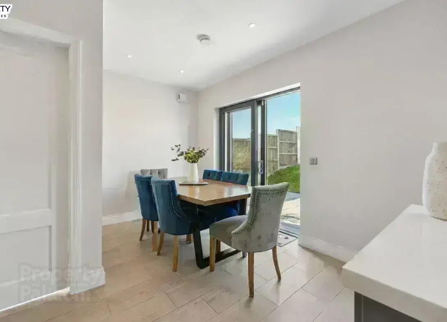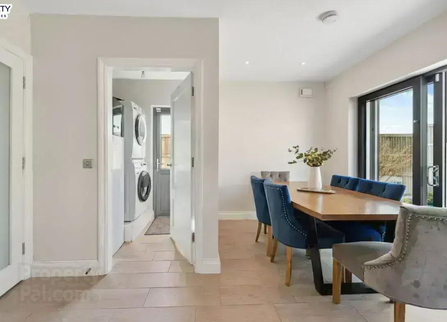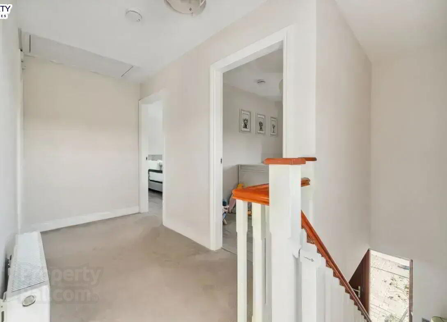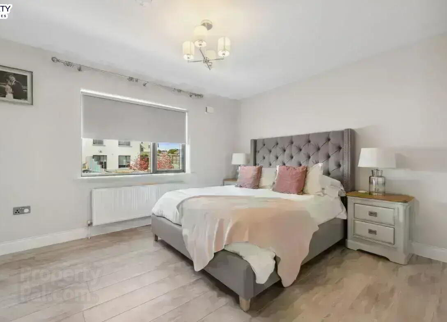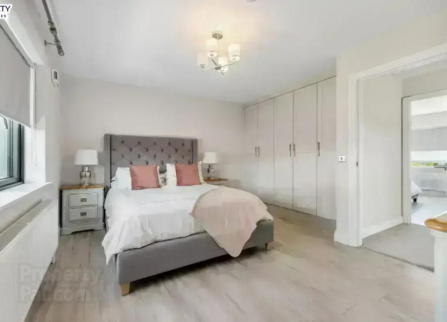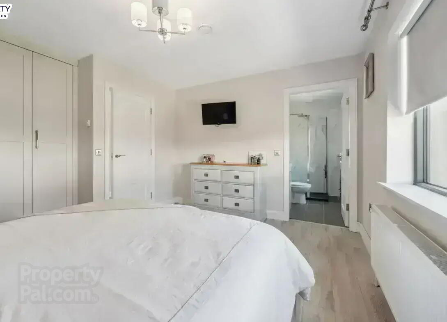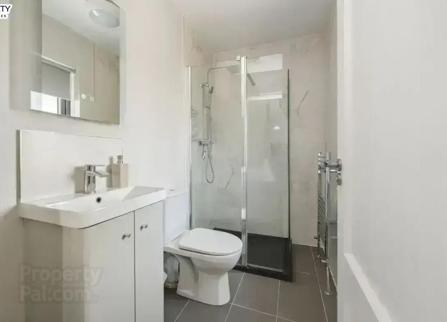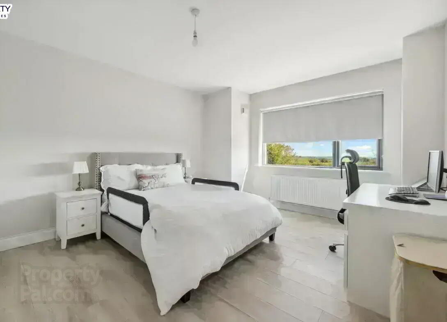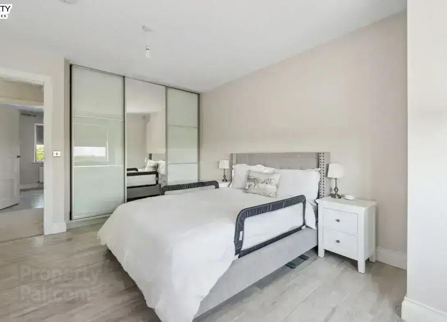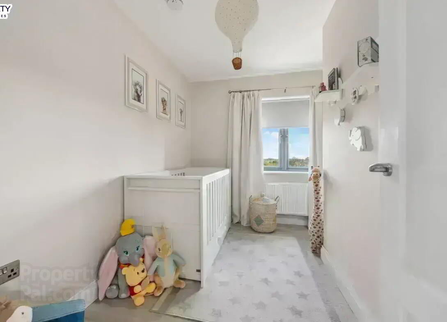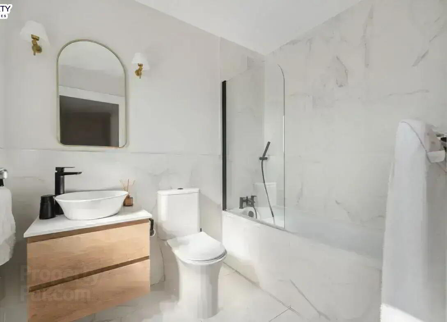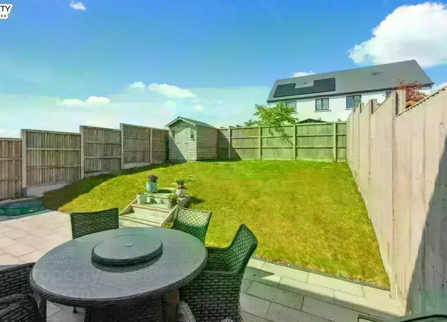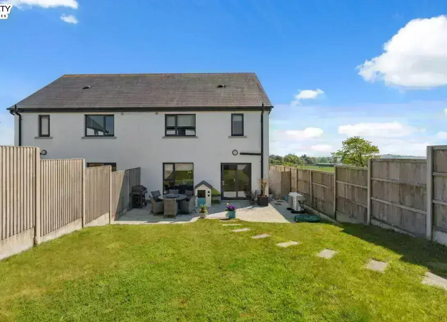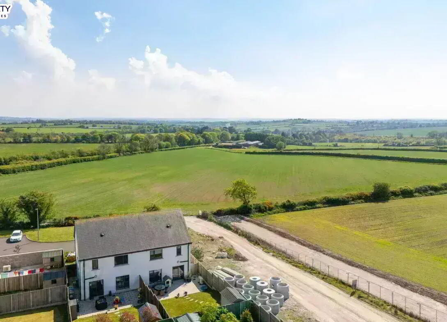14 The Orchard,
Bishops Island, Watergrasshill
3 Bed Semi-detached House
Price €380,000
3 Bedrooms
3 Bathrooms
Property Overview
Status
For Sale
Style
Semi-detached House
Bedrooms
3
Bathrooms
3
Property Features
Size
107.8 sq m (1,160 sq ft)
Tenure
Not Provided
Energy Rating

Property Financials
Price
€380,000
Stamp Duty
€3,800*²
Property Engagement
Views Last 7 Days
16
Views Last 30 Days
89
Views All Time
207
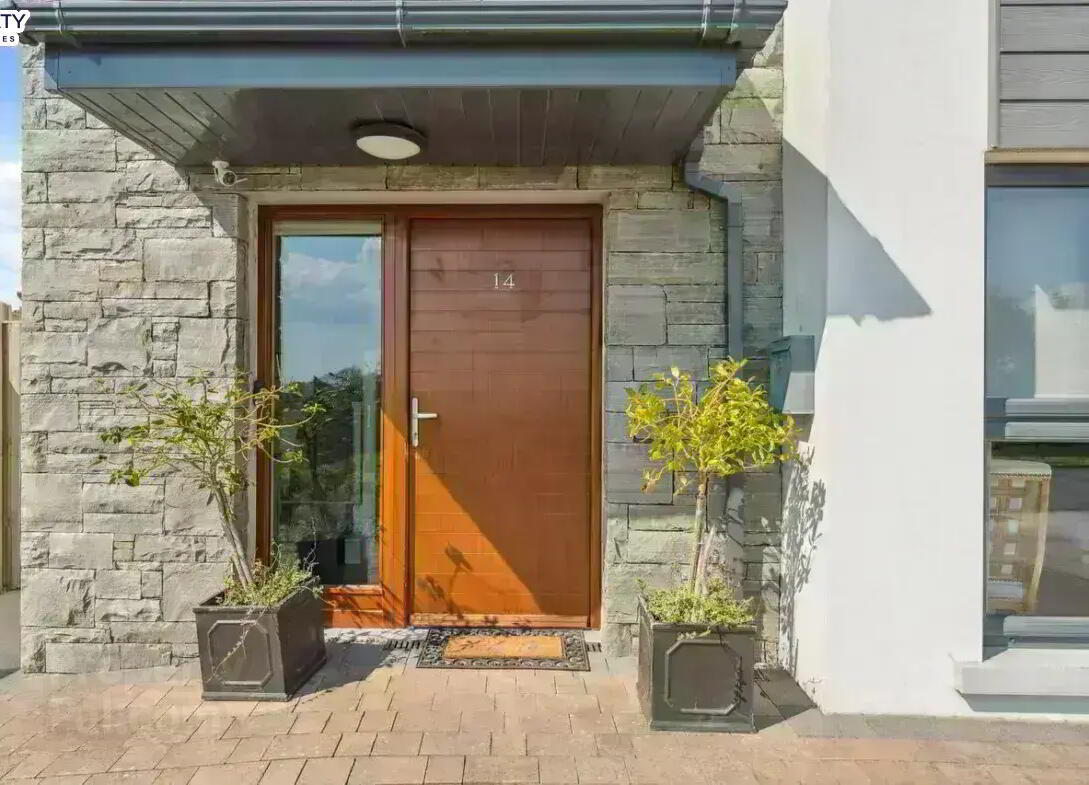
Hegarty Properties are proud to present this A-Rated, striking 3-bedroom semi-detached home, located in a quiet cul-de-sac and surrounded by open farmland.
Constructed in 2020 to exacting standards, this property stands out with its Liscannor stone faade and a suite of premium features designed for modern living. Inside, the current owners have elevated the home with exquisite interior detailing including bespoke panelling, handcrafted kitchen cabinetry, designer lighting, a ceramic Belfast sink, tiling, and custom-built wardrobes, all reflecting a discerning eye for style and function.
Sustainability and comfort go hand-in-hand, thanks to an air-to-water heating system, underfloor heating at ground level, triple-glazed windows and doors, a pressurised water system, and a demand-controlled ventilation system.
Tucked away at the end of a cul-de-sac, the property offers enhanced privacy and a generous rear garden, perfect for relaxing or entertaining in peace.
Watergrasshill village, with its array of local amenities including schools, shops, a pharmacy, playground, and vibrant GAA club, is within walking distance. Commuters will also appreciate immediate access to the M8 motorway, linking Cork city, Dublin, and surrounding towns.
Presented in turnkey condition, this is a unique opportunity to acquire a thoughtfully curated home in a sought-after, semi-rural setting.
Ground Floor:
Entrance Hall: Welcoming hallway with laminate flooring & carpeted stairs with wooden banister. Fitted storage under stairwell.
Guest W.C.: W.C., wash hand basin and features laminate flooring and panelling.
Sitting Room: Generous front aspect living space with laminate flooring, TV unit. bespoke shelving & electric fire.
Kitchen/
Dining Area: Fully fitted kitchen with electric cooker and double oven, extractor fan, integrated free-standing fridge/freezer, island with built in ceramic sink. Laminate flooring & French doors leading to a sunny, rear garden with patio area and shed.
Utility: Located off the kitchen with access to rear garden. Fitted with washing machine and dryer.
First Floor:
Main Bedroom: Generous, rear aspect bedroom with laminate flooring, floor to ceiling wardrobes.
Ensuite: W.C., wash hand basin with vanity & walk-in shower. Fully tiled & heated towel rail.
Bedroom 2: Large front aspect room with laminate flooring, fitted sliding wardrobe.
Bedroom 3: Front aspect room with laminate flooring, built in shelves.
Family Bathroom: W.C., wash hand basin with drawers underneath & bath with shower. Floor, sink & bath area tiled.
Included in sale: All curtains, carpets, blinds, light fittings & kitchen appliances i.e. cooker, integrated dishwasher & fridge/freezer. Garden shed also included.
Outside: The property is positioned at the end of a cul de sac overlooking a green area. There is a paved driveway offering off-street parking for 4 cars due to the extra-large side garden. Gated side access leads to the rear, patio area & generous sunny, southerly facing rear garden. There is an outside tap & external electrical socket. Garden shed in the garden area.
Special Features:
Fully enclosed, lawned garden to the rear.
A2 Rated property with underfloor heating on first floor & radiators at first floor level.
BER A2 BER Number: 112787544.
Built in 2020 to a high specification.
Triple glazed windows & doors.
Eligible for lower interest rate Green Mortgagesideal family home.
Pressurised water system.
Eircode: T56 P032.
Viewing:
Please ring to make an appointment. Our office is open Monday to Friday. Visit our
website www.hegartyproperties.ie to view all our properties.
Daft Link
BER Details
BER Rating: A2
BER No.: 112787544
Energy Performance Indicator: Not provided

