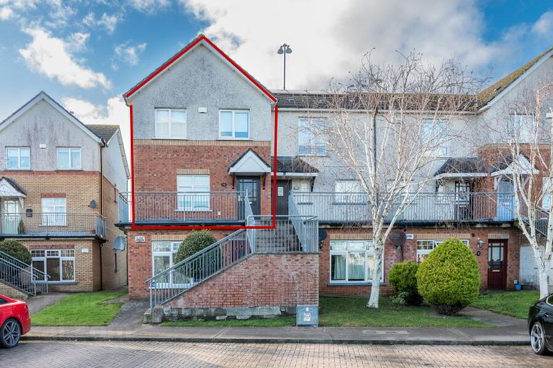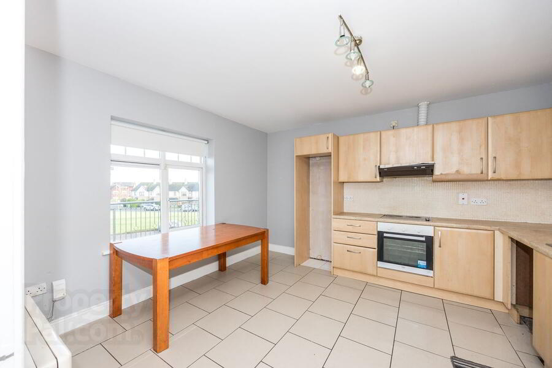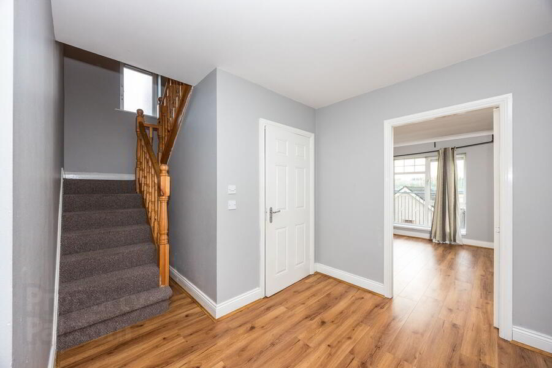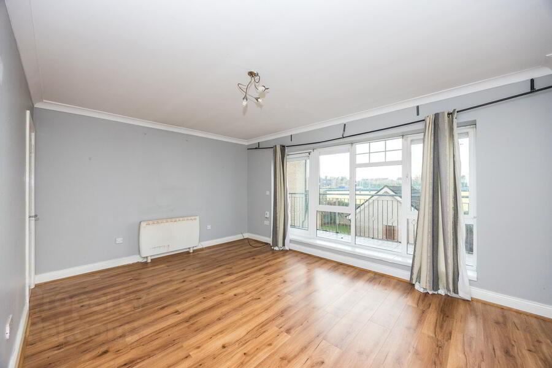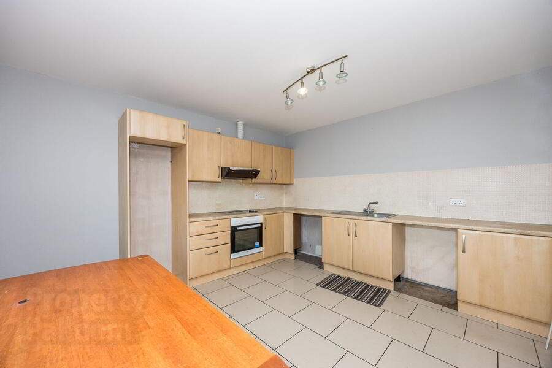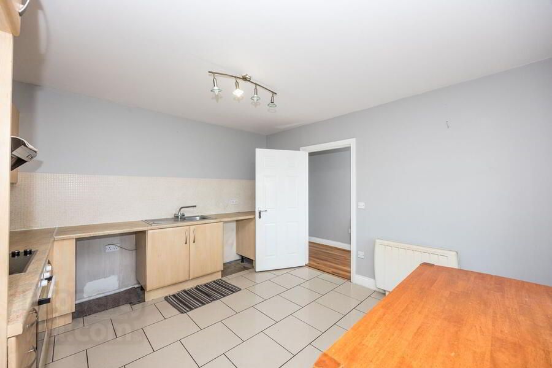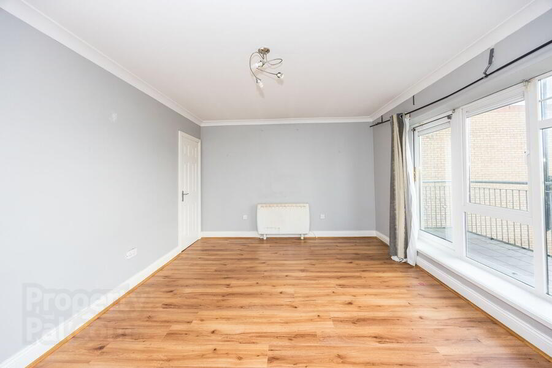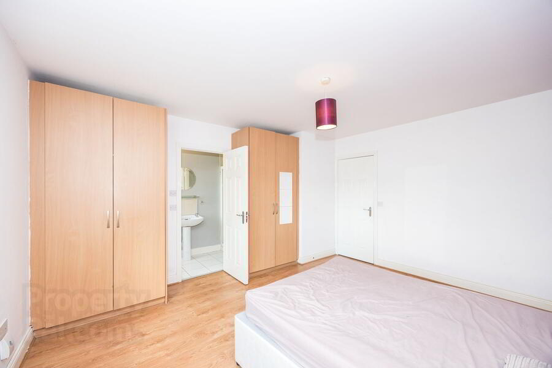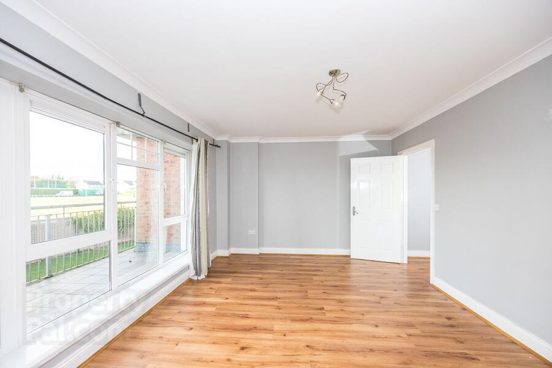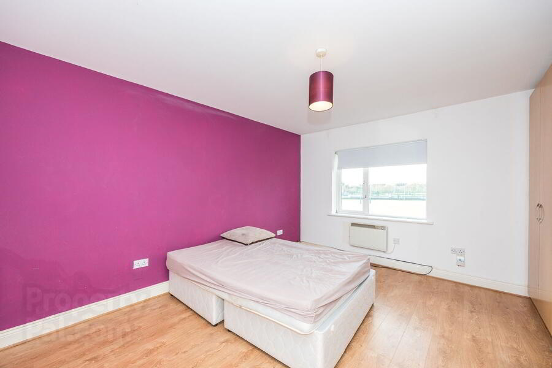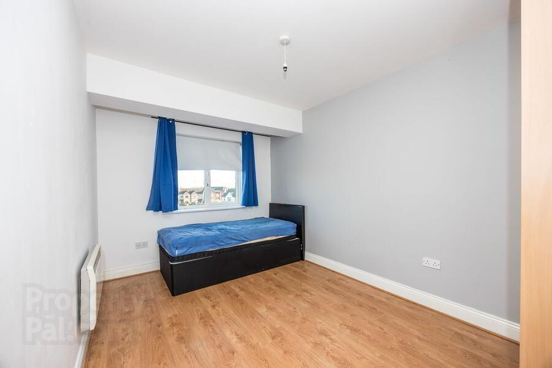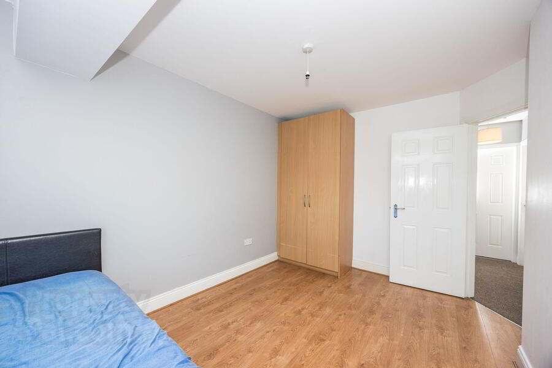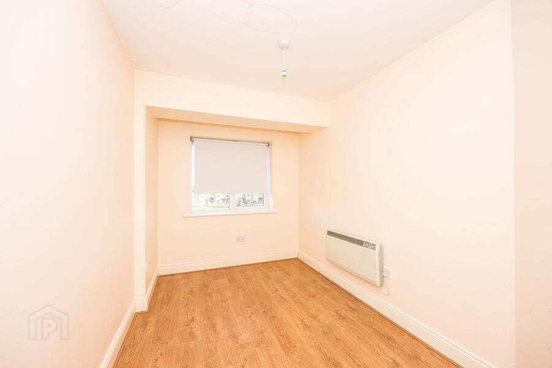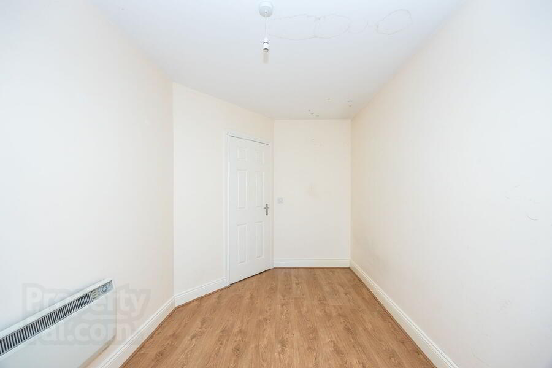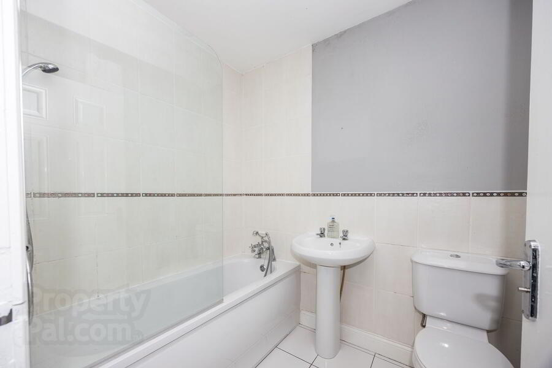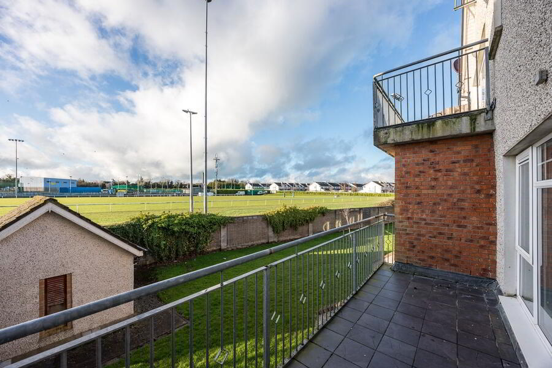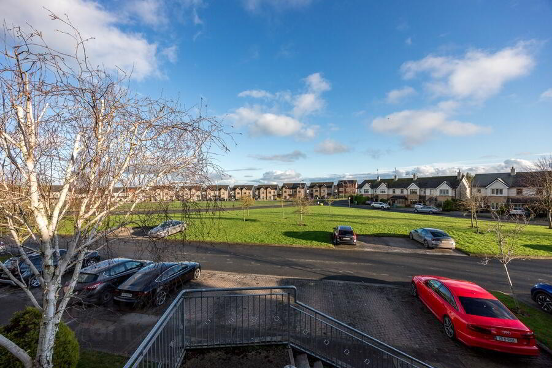14 The Crescent,
Milltree Park, Ratoath, A85Y447
3 Bed Apartment
Sale agreed
3 Bedrooms
3 Bathrooms
Property Overview
Status
Sale Agreed
Style
Apartment
Bedrooms
3
Bathrooms
3
Property Features
Tenure
Not Provided
Property Financials
Price
Last listed at €290,000
Property Engagement
Views Last 7 Days
20
Views Last 30 Days
74
Views All Time
367
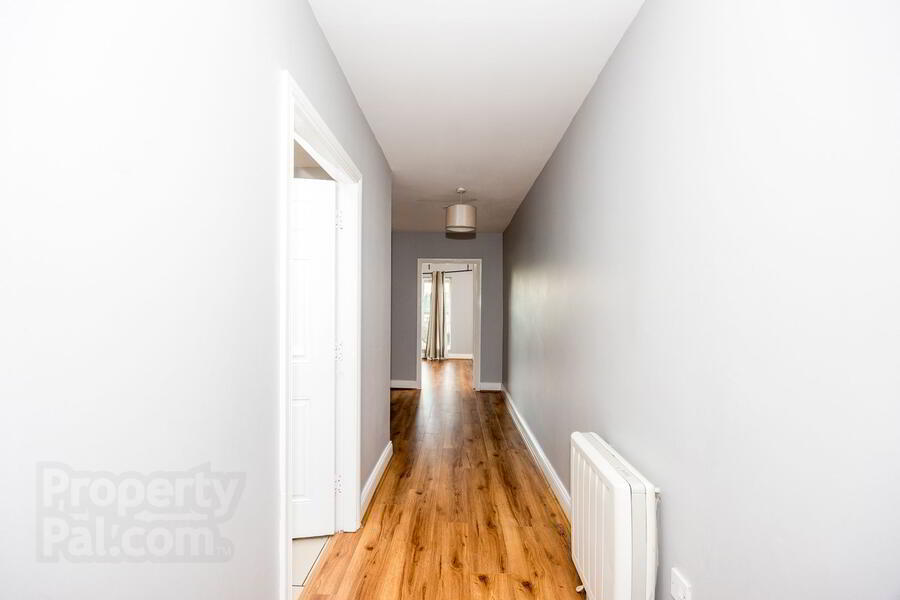 Generous, own door three bedroomed duplex apartment presented in good condition throughout.Ideally located overlooking a green to the front & Ratoath Athletic Club to the rear.Viewing Comes Highly Recommended!
Generous, own door three bedroomed duplex apartment presented in good condition throughout.Ideally located overlooking a green to the front & Ratoath Athletic Club to the rear.Viewing Comes Highly Recommended!Accommodation
Entrance Hall 5.1m x 2.6mA generous hallway, fitted with wide plank laminate flooring and alarm panel. Also hosts Guest WC 1.6m x 1.4m which is fitted with wc, whb, wide plank laminate flooring and tiled sink splashback. Kitchen/Diner 3.7m x 3.9m
Located to the front of the property. Fitted with wall and floor units, tiled flooring and tiled splashback. Sittingroom 5.8m x 3.6m
An extremely generous sitting room spanning the entire width of the property. Fitted with coving, wide plank laminate flooring and useful storage closet. Door leads out to Balcony 5.8m x 1.9m which provides views over Ratoath Athletic Club.
Landing 3.7m x 2.8m
Provides access to the balance of accommodation, hosts hot-press and also provides access to the attic. Master Bedroom 4.0m x 4.3m
A large master bedroom, located to the rear of the property. Fitted with wide plank laminate flooring and built in wardrobes. En-Suite 3.3m x 0.8m
Fitted with wc, whb, shower and tiled flooring. Bedroom 2 3.9m x 2.9m
Located to the front of the property, fitted with wide plank laminate flooring and built in wardrobes. Bedroom 3 2.58m x 3.25m
Another generous bedroom, also located to the front of the property – fitted with wide plank laminate flooring. Bedroom 6 2.66m x 5.84m
Fitted with laminate flooring and two velux windows. Bathroom 1.8m x 2.0m
Fitted with wc, whb and bath with shower attachment. Tiled floor and part tiled walls.
Directions
EIRCODE: A85 Y447<br />GPS Co-Ordinates: 53.50130, -6.45559

