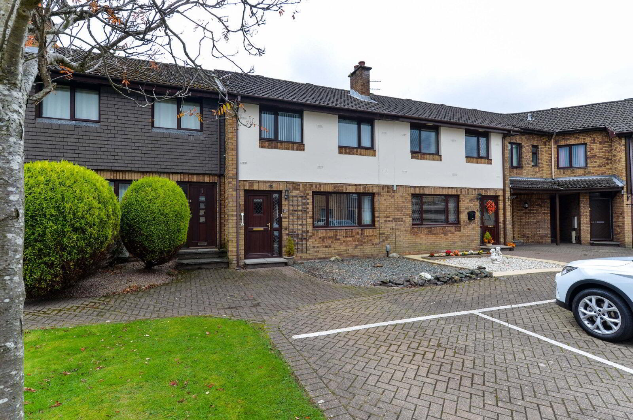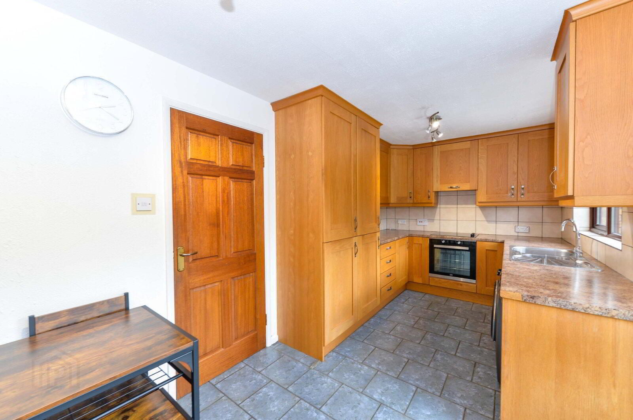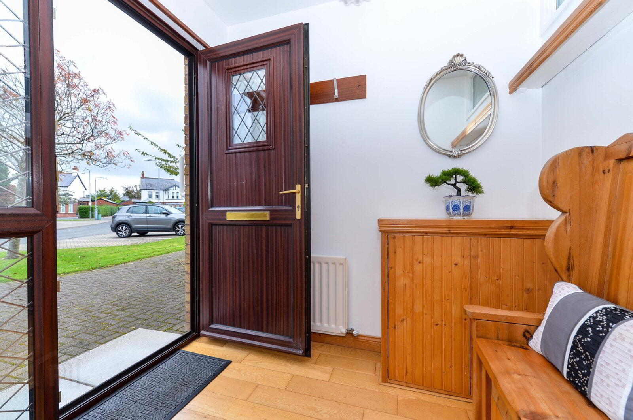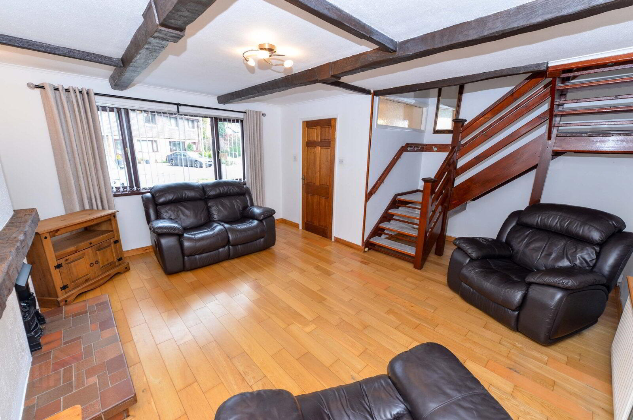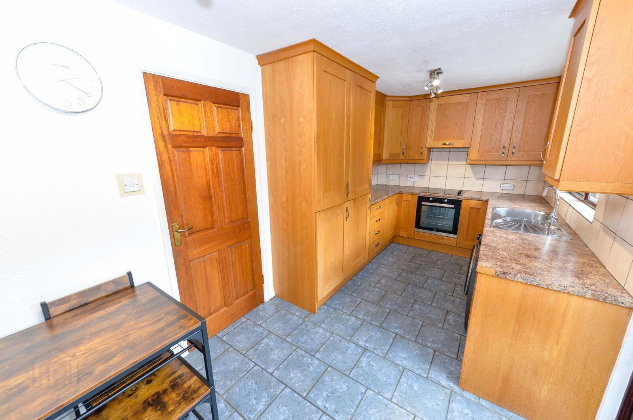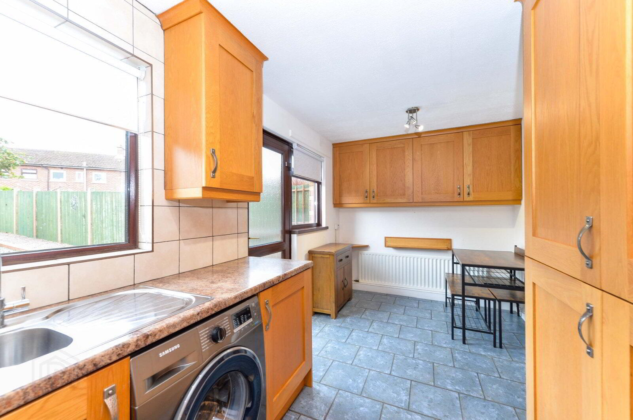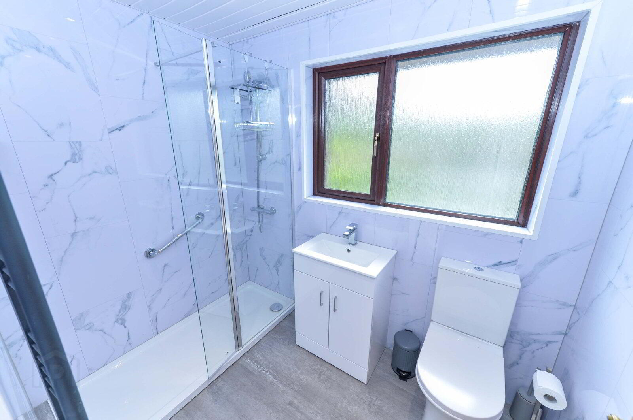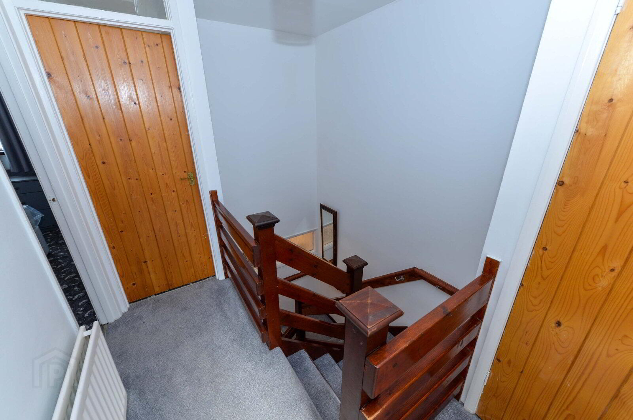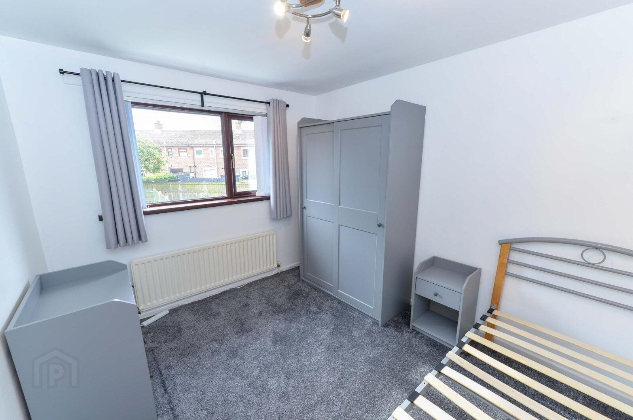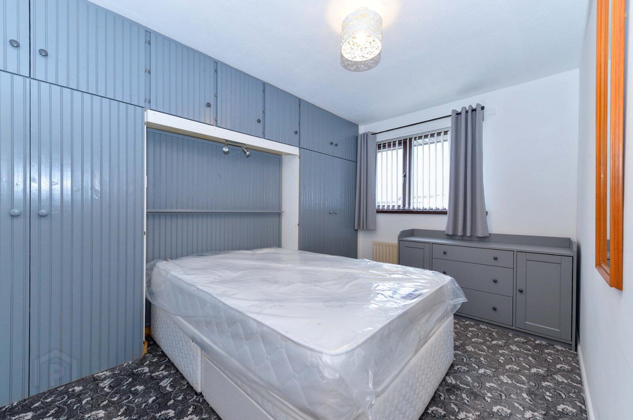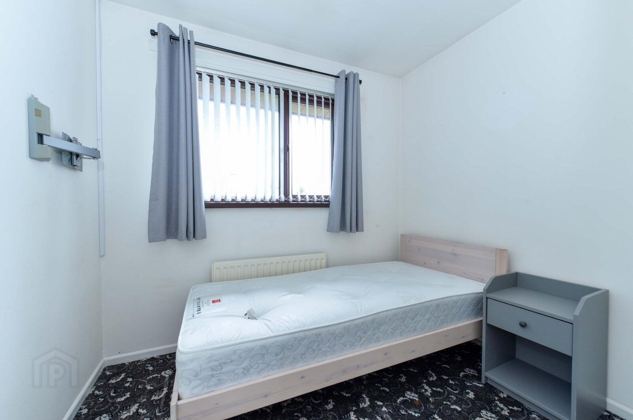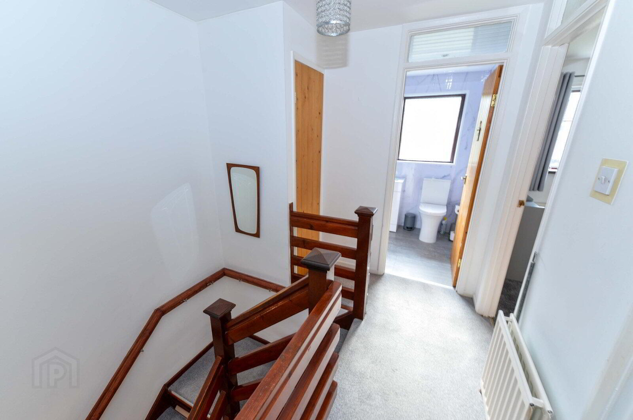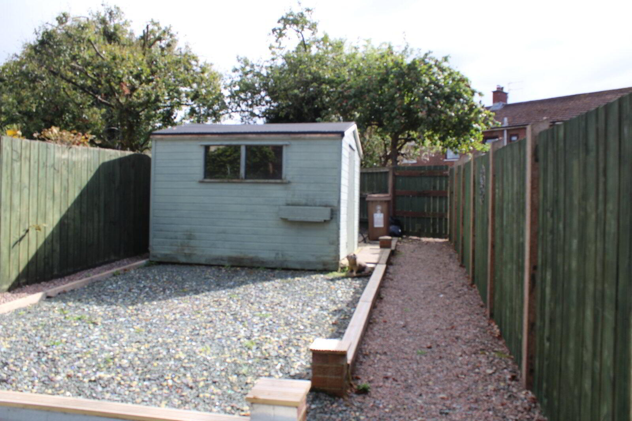14 Strathearn Mews,
Belfast, BT4 2QU
3 Bed House
£1,275 per month
3 Bedrooms
Property Overview
Status
To Let
Style
House
Bedrooms
3
Available From
1 Oct 2025
Property Features
Furnishing
Furnished
Energy Rating
Heating
Oil
Broadband Speed
*³
Property Financials
Rent
£1,275 per month
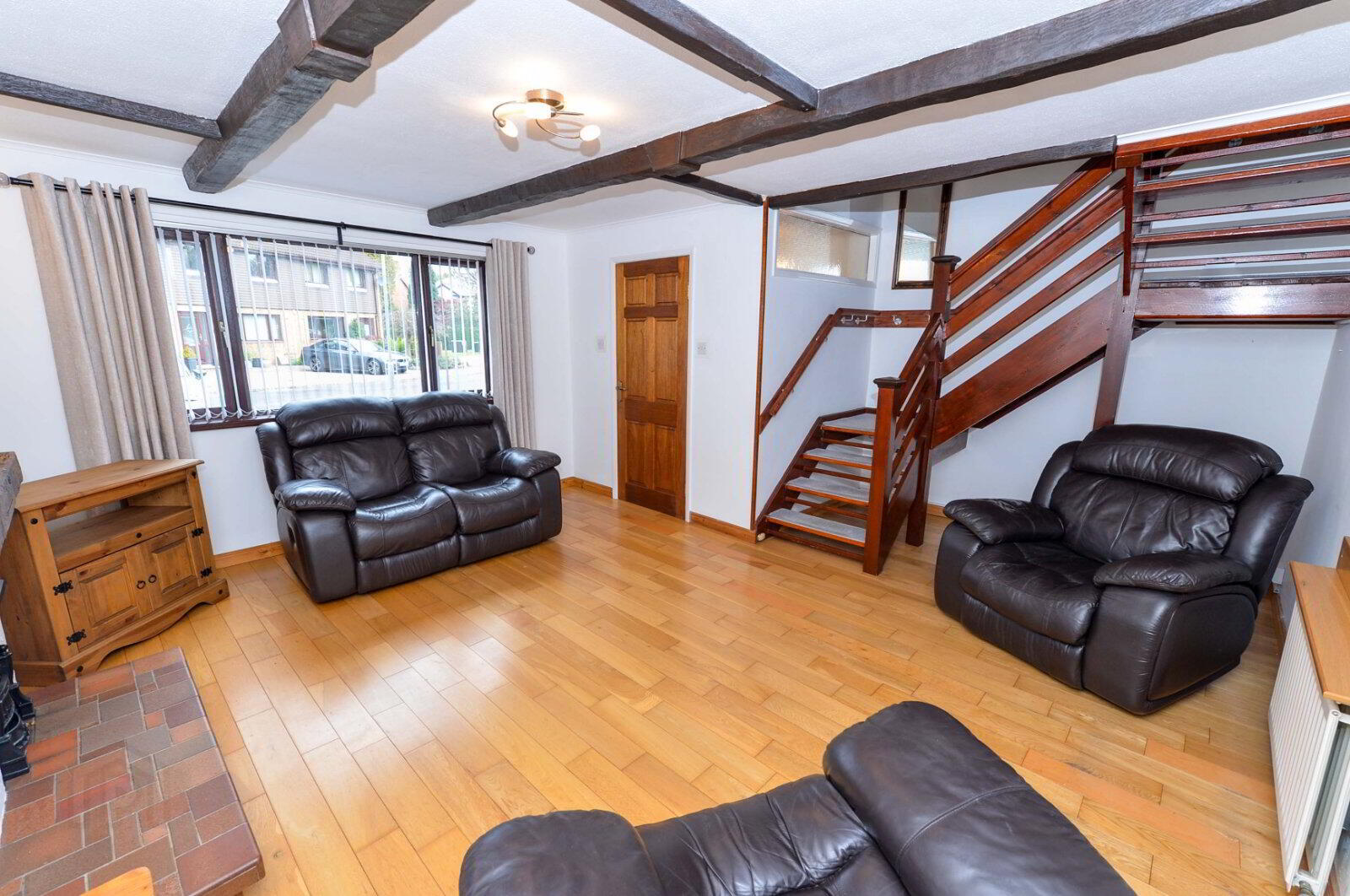
Additional Information
- FURNISHED
- 3 Bedrooms
- Spacious Living Room
- Modern Kitchen & Dining Area
- Bespoke Shower Room
- Oil Fired Central Heating System
- Front Forecourt & Private Rear Garden
- Allocated Parking Area
Key Accompanied Viewings Through Branch
Situated within a highly regarded and much admired tree lined avenue is this attractive townhouse positioned off Sydenham Avenue. This fine property falls within close proximity to a wealth of amenities, attractions and recreational facilities.
Furthermore this superb location is complimented further by falling within the catchment area to some of the provinces leading primary and grammar schools.
Properties boasting this highly sought after address coupled with the generous accommodation throughout are few and far between in todays rental market.
The property has been decorated throughout and new bathroom recently installed. Further benefits are oil heating, private rear garden with patio area and allocated parking area.
To arrange a viewing, please contact the branch on 028 90 655555
- Description
- Entrance Hall
- Bright entrance hall with solid wood flooring.
- Living Room
- Spacious living room with raised tiled heart and fireplace. Solid wood flooring. Wood beam ceiling. Wall lights. Open tread stairs leading to first floor bedrooms and bathroom. Door leading to Kitchen.
- Modern Kitchen/Dining
- Modern Shaker style wood effect kitchen with ample wall and base units. Formica work surfaces. One and a half bowl stainless steel sink unit with chrome mixer tap and drainer, Integrated four ring electric hob and built in single stainless steel oven with integrated extractor hood. Appliances include fridge/freezer and washing machine. Wall and floor tiling. Dining area. Upvc door leading to private rear garden.
- FIRST FLOOR LANDING
- Hot press. Carpet.
- Bedroom 1
- Full length built in wardrobes. Carpet. Radiator.
- Bedroom 2
- Carpet. Radiator.
- Bedroom 3
- Carpet. Radiator.
- Bespoke Shower Room
- Recently installed white contemporary bathroom suite comprising, wall mounted basin and vanity unit with chrome mixer tap. Close coupled WC. Walk in shower enclosure. Wall panelling. Wall mounted radiator. Recessed lighting. Panel ceiling.
- Heating
- Oil fired central heating system. Double glazing throughout.
- External
- Front forecourt. Spacious rear garden in pebbles, paved patio area, shed and shrubs. Allocated parking.


