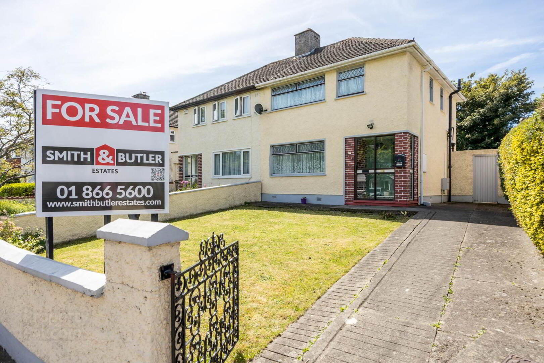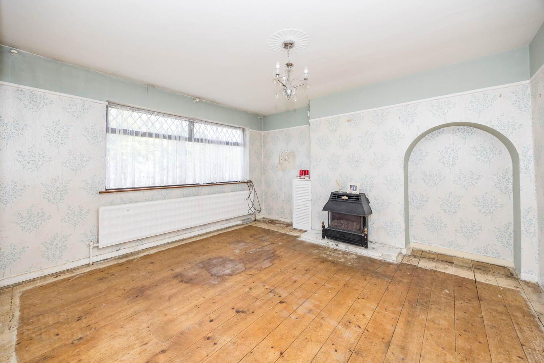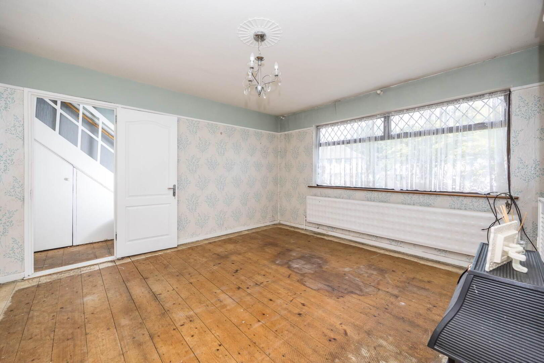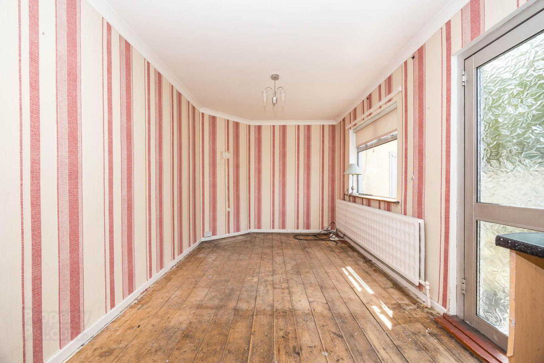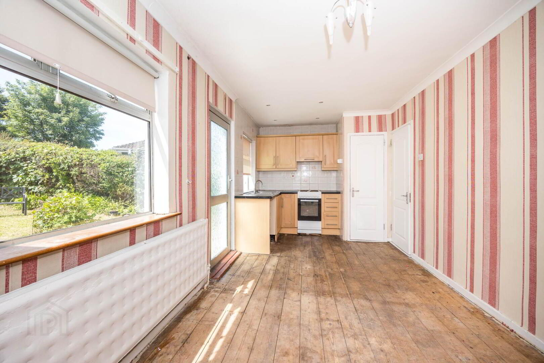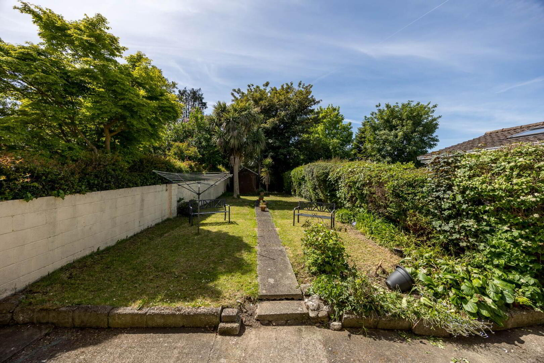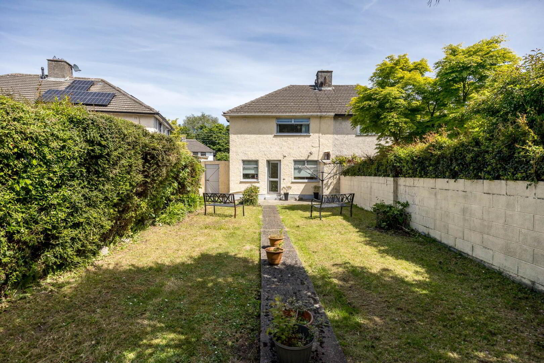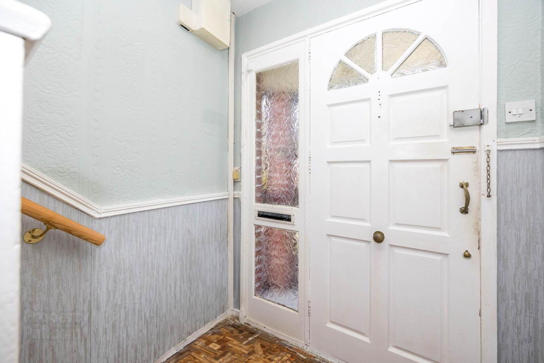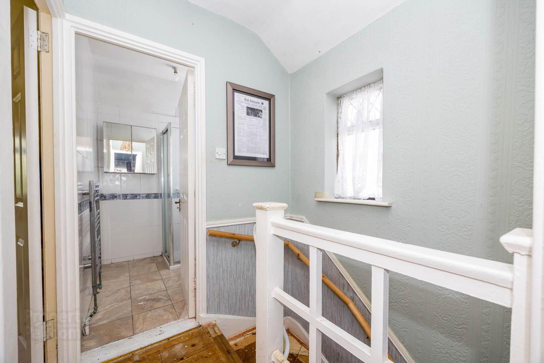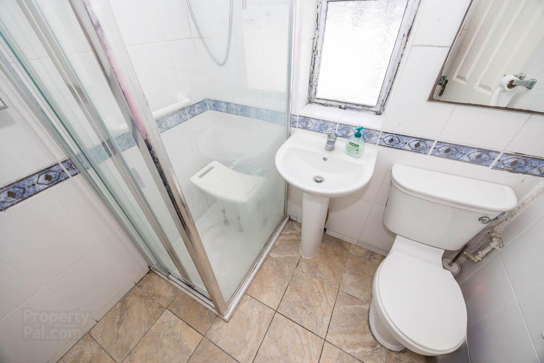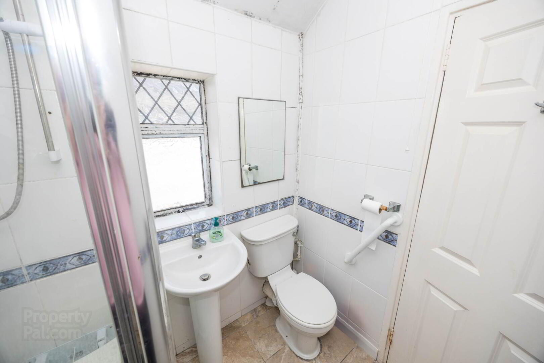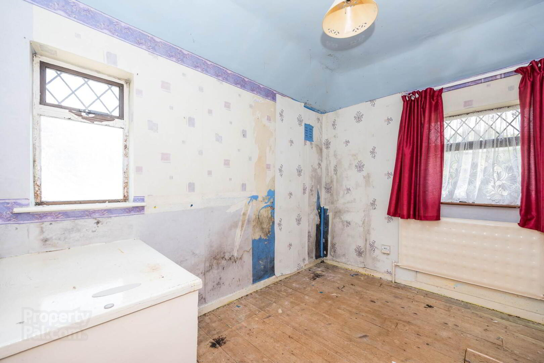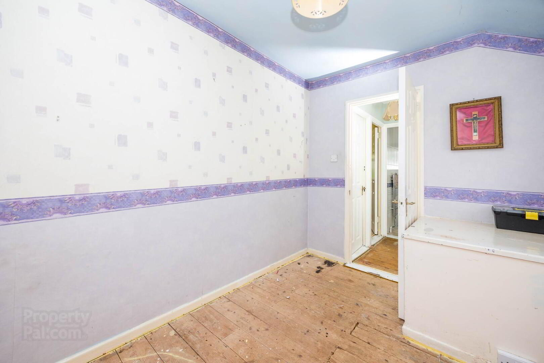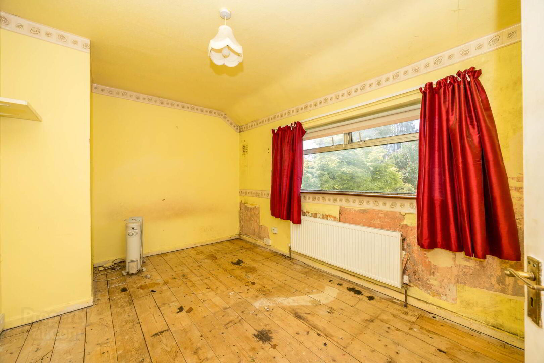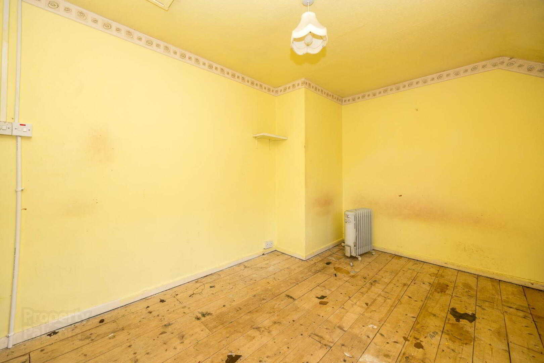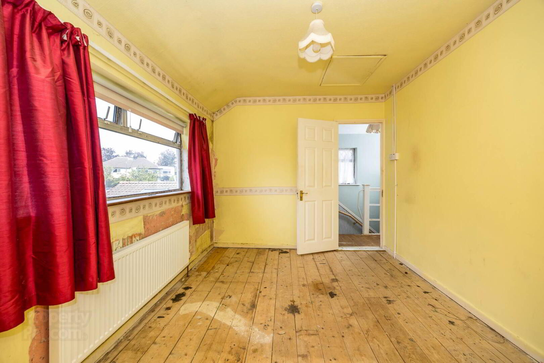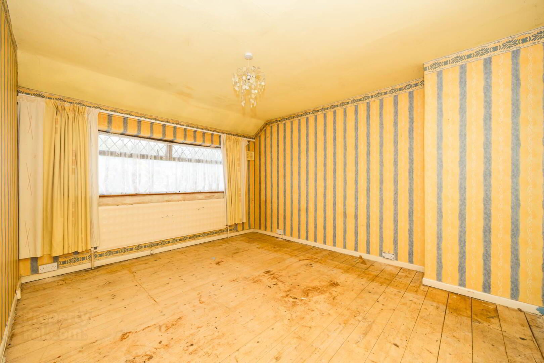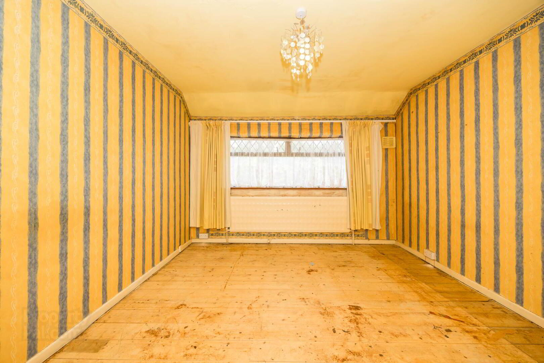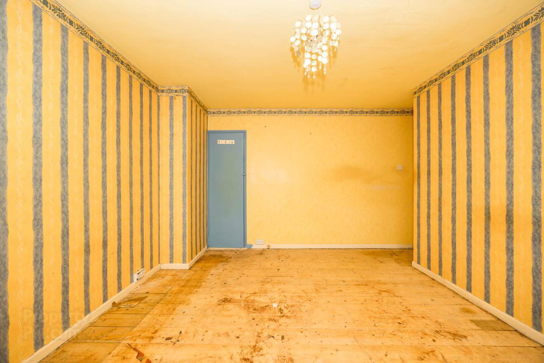14 Shanliss Drive,
Santry, Dublin, D09NX49
3 Bed Semi-detached House
Price €450,000
3 Bedrooms
1 Bathroom
1 Reception
Property Overview
Status
For Sale
Style
Semi-detached House
Bedrooms
3
Bathrooms
1
Receptions
1
Property Features
Tenure
Not Provided
Property Financials
Price
€450,000
Stamp Duty
€4,500*²
Property Engagement
Views Last 7 Days
37
Views Last 30 Days
153
Views All Time
460
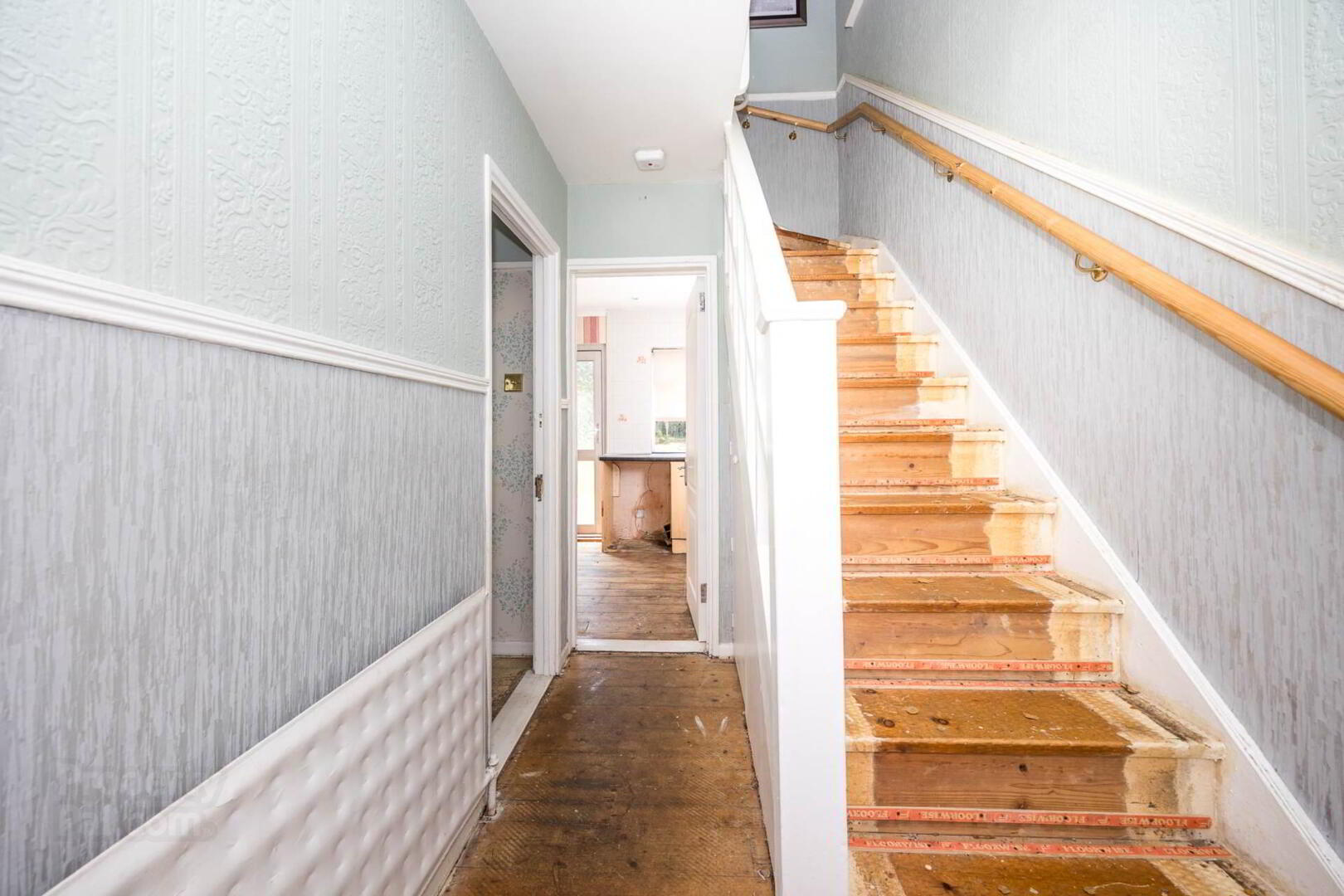
Additional Information
- South west garden
- Gas central heating (new boiler)
- Chain free sale
- Storm porch
- Large gardens front and back
- Development potential subject to P.P.
Shanliss Drive is a mature and well-established area with a wide range of amenities nearby, including excellent schools, shops, parks, and Beaumont Hospital. The location is well served by public transport and offers easy access to the M1, M50, and Dublin Airport. This is a fantastic opportunity to secure a lovely family home in a prime Dublin location.
Hall 1.6m x 3.1m with solid timber flooring, staircase leading to first floor.
Dining Area 3.8m x 2.7m with solid timber flooring, pendant lighting, ceiling coving and access to rear garden via single door
Kitchen 1.9m x 2.7m fully fitted kitchen with solid timber flooring, spotlights, fitted cabinets, tile back-splash, fitted roller blinds, pendant lighting,
Living Room 3.9m x 4.0m with solid timber flooring, pendant lighting, curtain rails and feature fireplace.
Landing 1.6m x 1.6m with solid timber flooring.
Bathroom 1.6m x 1.9m with floor to ceiling tiling, corner shower unit with glass screens and electric power shower, fitted roller blinds & W.H.B. & W.C.
Bedroom 2.1m x 3.1m with solid timber flooring, curtain rails and pendant lighting.
Bedroom 3.9m x 2.7m with solid wooden flooring, pendant lighting, curtain rails, fitted roller blinds.
Master Bedroom 3.9m x 4.0m with solid timber flooring, fitted roller blinds, pendant lighting.
Total 78 Sq M - 840 SqFt
Externally: With a front drive way to provide parking, hedging to the boundary and large side access. Large south-west facing rear garden with hedging to the boundary.
Disclaimer:
Please note that we have not tested any apparatus, fixtures, fittings, or services. Interested parties are advised to carry out their own inspections. All measurements are approximate and provided for guidance only. Furniture shown in photographs is for illustrative purposes unless otherwise stated. Please confirm with the selling agent which furnishings and appliances are included in the sale.
Notice
Please note we have not tested any apparatus, fixtures, fittings, or services. Interested parties must undertake their own investigation into the working order of these items. All measurements are approximate and photographs provided for guidance only.

