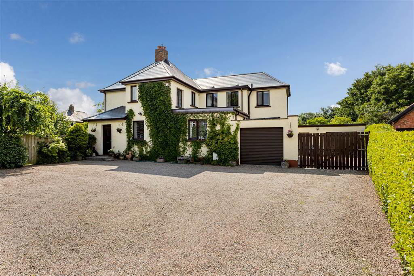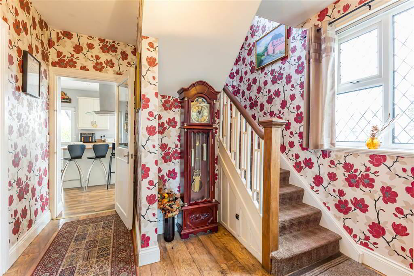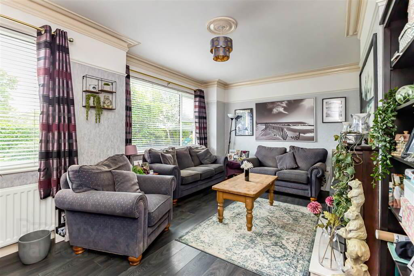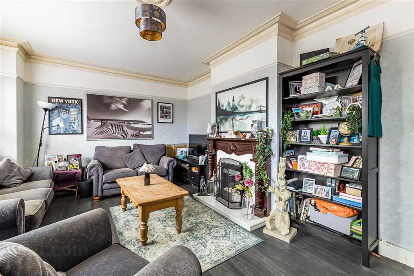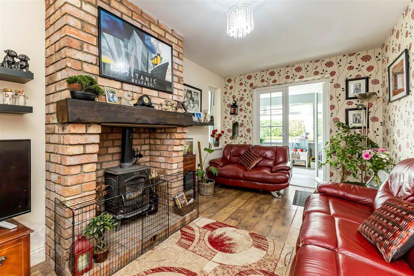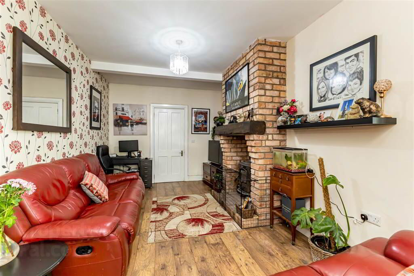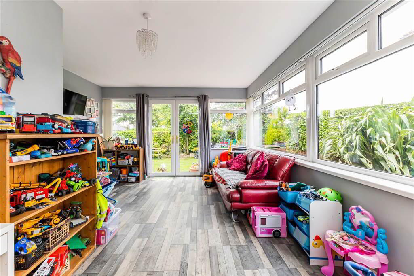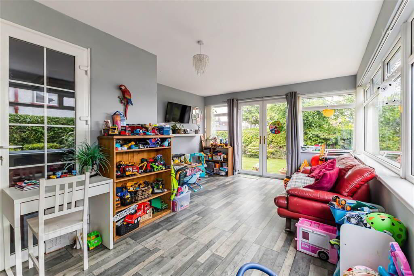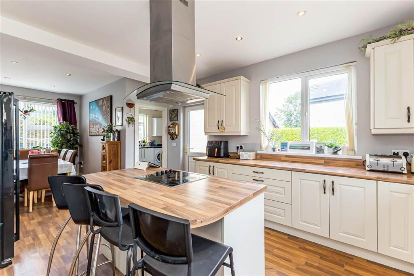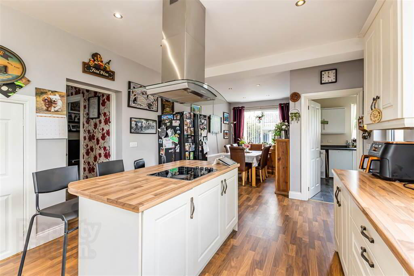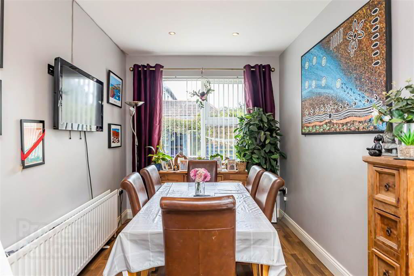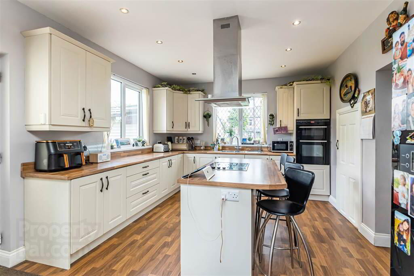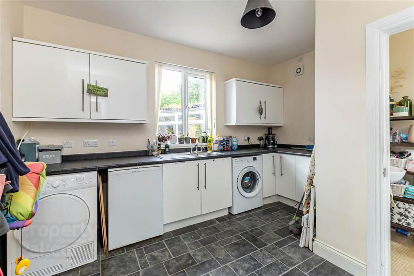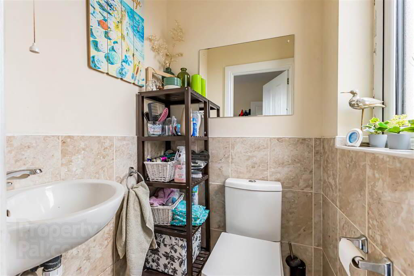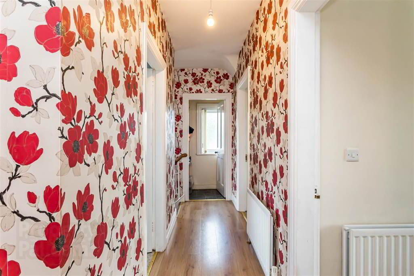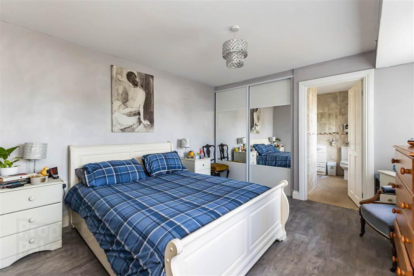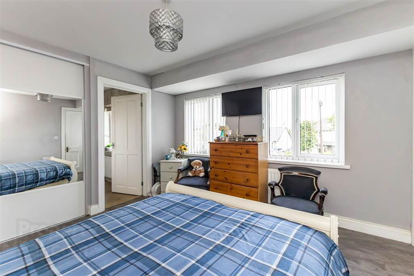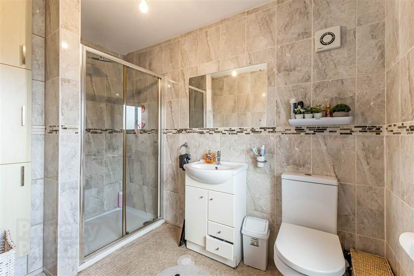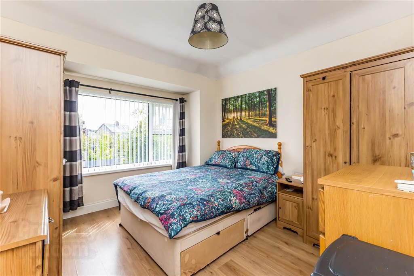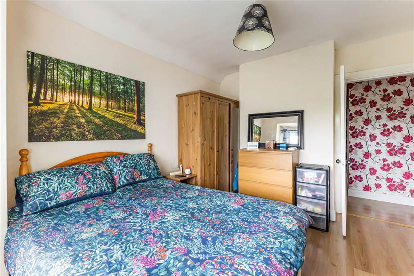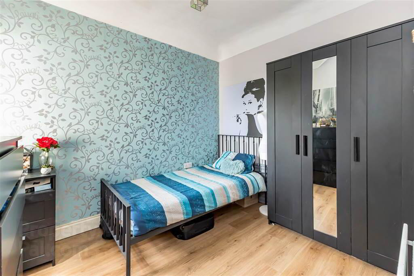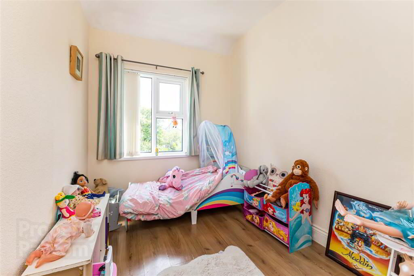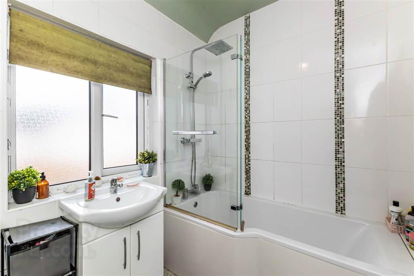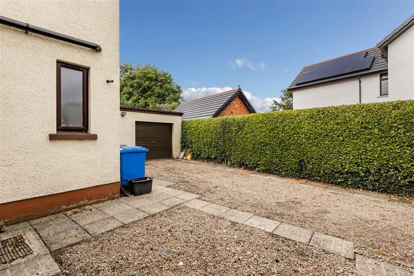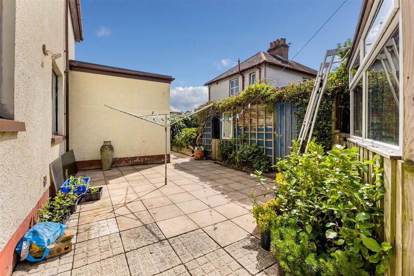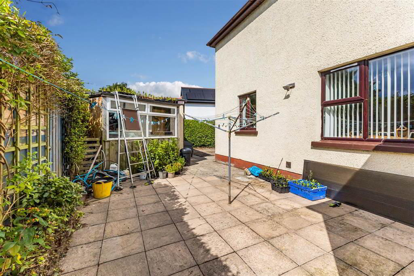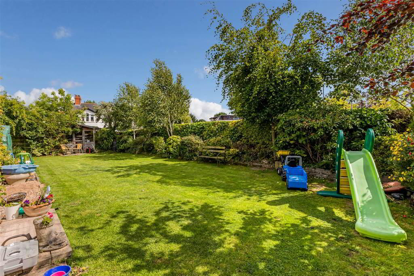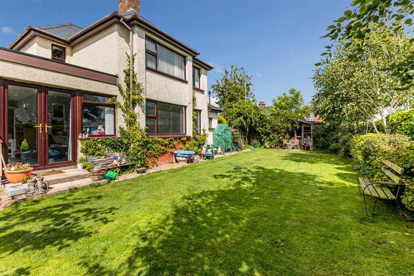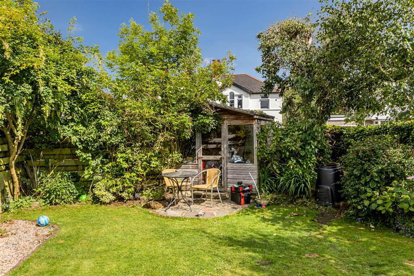14 Rugby Avenue,
Bangor, BT20 3PY
4 Bed Detached House
Offers Over £425,000
4 Bedrooms
3 Receptions
Property Overview
Status
For Sale
Style
Detached House
Bedrooms
4
Receptions
3
Property Features
Tenure
Not Provided
Broadband
*³
Property Financials
Price
Offers Over £425,000
Stamp Duty
Rates
£2,146.05 pa*¹
Typical Mortgage
Legal Calculator
In partnership with Millar McCall Wylie
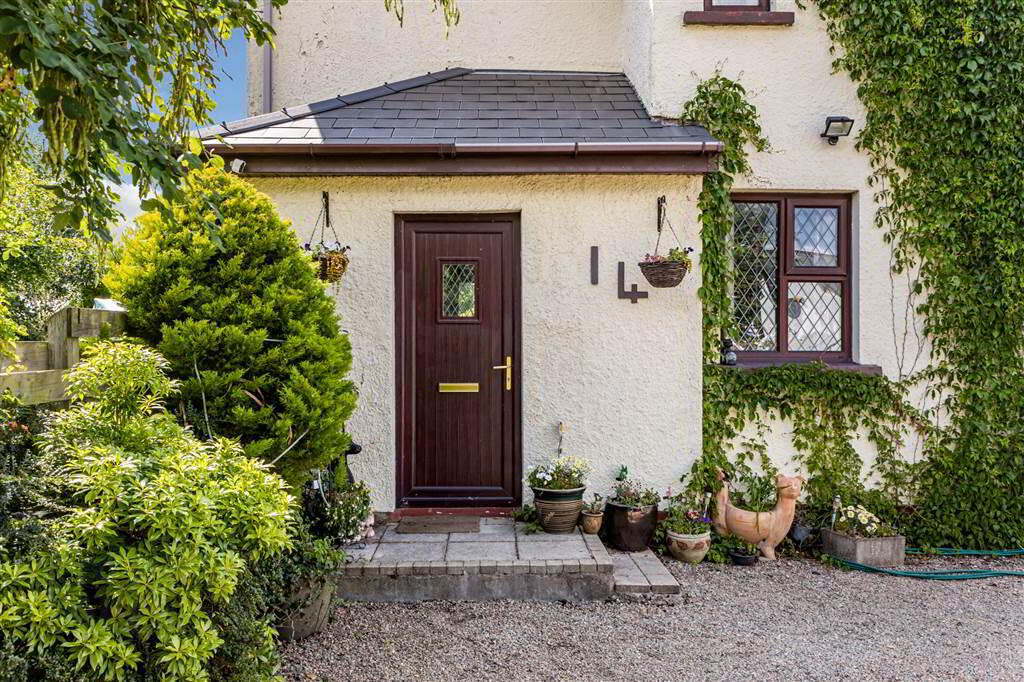
Features
- Spacious detached villa with excellent kerb appeal in the desirable Bangor West area
- Bright lounge with feature fireplace and separate living room with wood-burning stove
- Extended to include an additional reception room - ideal as a playroom or snug
- Open-plan kitchen/dining area with centre island and ample storage
- Separate utility room with plumbing and convenient downstairs WC
- Four generous bedrooms including master with ensuite shower room
- Large driveway with space for caravan, trailer or van, plus detached garage with workshop
- Private rear and side gardens laid in lawn with patio area - no onward chain
Located in the ever-popular Bangor West area, 14 Rugby Avenue is a beautifully presented detached villa offering generous accommodation and superb versatility for modern family living. Set on a spacious plot with an attractive frontage, this home is ideally positioned close to local schools, shops, transport links and Bangor City Centre.
Upon entering, you are greeted by a welcoming entrance hallway leading to a bright and spacious lounge featuring a charming fireplace – the perfect space to relax or entertain. A separate living room offers a cosy retreat, complete with a feature brick fireplace and a wood-burning stove, ideal for colder evenings.
The property has been thoughtfully extended to provide a third reception room, currently used as an additional living space or playroom, offering flexibility for growing families. At the heart of the home is a large open-plan kitchen and dining area, fitted with a range of storage units, a central island, and ample space for family dining. A separate utility room, with plumbing for a washing machine, adds further convenience, and there is also a downstairs WC.
Upstairs, the property boasts four well-proportioned bedrooms, including a master with a modern ensuite shower room. A stylish family bathroom with a three-piece suite completes the first floor.
Externally, the property continues to impress with a spacious driveway offering ample off-street parking for caravans, trailers or work vans. A detached garage includes a useful workshop area, while the private rear and side gardens are laid in lawn and feature a patio area ideal for outdoor entertaining.
This superb family home is offered with no onward chain, making it an excellent opportunity for those looking to move quickly.
Early viewing is highly recommended to fully appreciate all that this desirable property has to offer.
Ground Floor
- ENTRANCE HALL:
- Glazed upvc entrance door. Panelled radiator. Storage cupboard off with consumer unit.
- LOUNGE:
- 5.421m x 3.319m (17' 9" x 10' 11")
Laminate wood flooring, feature fireplace with carved wood surround, electric inset fire. Double panelled radiator. Cornicing. Picture rail. - LIVING ROOM:
- 4.936m x 2.995m (16' 2" x 9' 10")
Feature brick fireplace with wood plinth, wood burning stove. Double panelled radiator. Double doors too... - LIVING ROOM / PLAY ROOM:
- 6.286m x 4.312m (20' 7" x 14' 2")
At widest. Double panelled radiator. Double doors to garden. - KITCHEN / DINING AREA:
- 8.097m x 3.613m (26' 7" x 11' 10")
At widest. Range of high and low level cupboards, one and half bowl stainless steel sink unit with chrome mixer tap, integrated double oven. Island with hob. Stainless steel extractor fan. Glazed upvc door to garden. Double panelled radiator. - UTILITY ROOM:
- 3.85m x 2.966m (12' 8" x 9' 9")
At widest. Range of high and low level cupboards, plumbed for washing machine, space for under counter fridge, space for tumble dryer. Worcester gas boiler. Extractor fan. Double panelled radiator. - DOWNSTAIRS WC:
- Push button wc. Wall mounted wash hand basin, extractor fan, part tiled walls.
First Floor
- LANDING:
- Single panelled radiator. Roofspace hatch. Storage cupboard off.
- BEDROOM (1):
- 3.617m x 3.591m (11' 10" x 11' 9")
Built in robes. Double panelled radiator. - ENSUITE SHOWER ROOM:
- 2.956m x 2.692m (9' 8" x 8' 10")
At widest. Low flush wc, vanity wash hand basin, shower enclosure with mains thermostatic shower, single panelled radiator. Built in storage. Extractor fan. - BEDROOM (2):
- 2.989m x 2.498m (9' 10" x 8' 2")
Double panelled radiator. - BEDROOM (3):
- 3.9m x 3.178m (12' 10" x 10' 5")
At widest. Double panelled radiator - BEDROOM (4):
- 3.314m x 2.156m (10' 10" x 7' 1")
Double panelled radiator - BATHROOM:
- 2.413m x 1.854m (7' 11" x 6' 1")
Panelled bath with chrome mixer tap and chrome mains thermostatic waterfall shower over. Vanity wash hand basin with chrome mixer tap. Push button wc. Double panelled radiator. Fully tiled walls.
Outside
- DETACHED GARAGE:
- 5.786m x 4.463m (18' 12" x 14' 8")
Up and over door, light and power. Workspace. - Front: Large stoned driveway
Rear and side gardens in lawn. Log store. In lawns
Directions
Leaving Bangor via Abbey Street, turn right at the traffic lights unto Brunswick Road, take left unto Rugby Avenue and the property is along on the right hand side.


